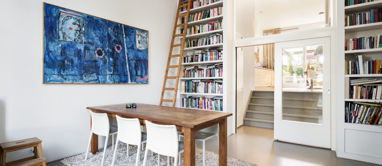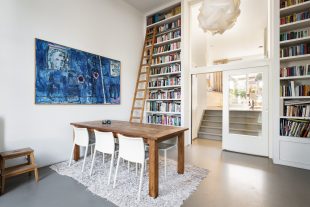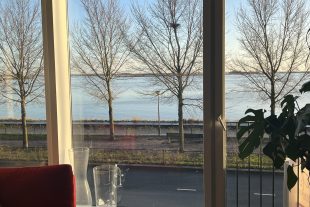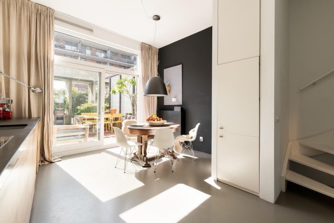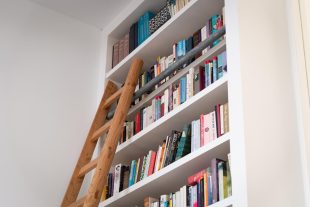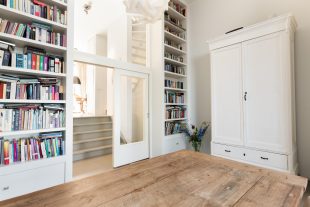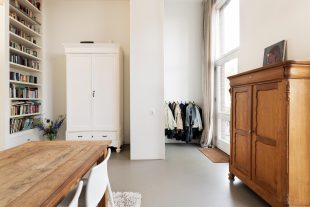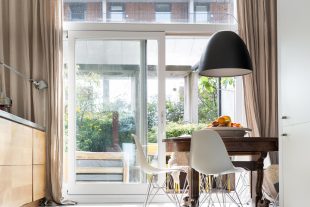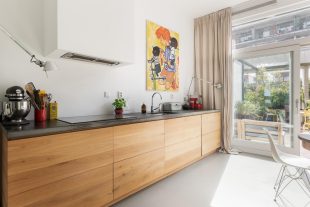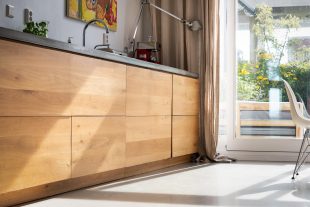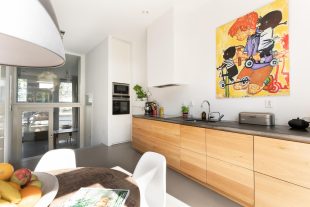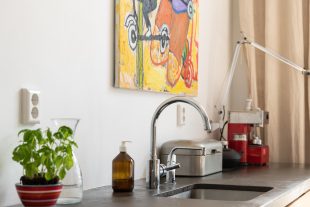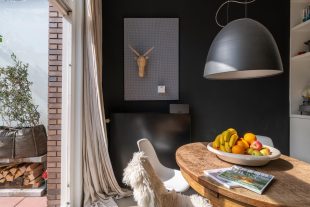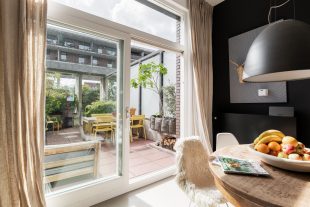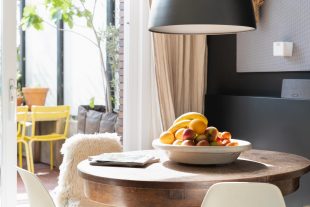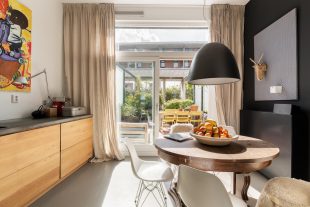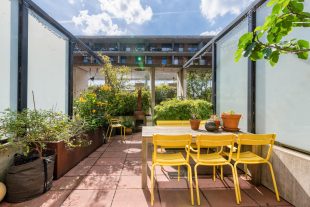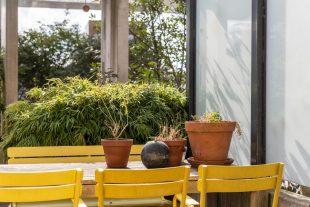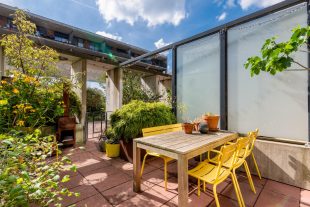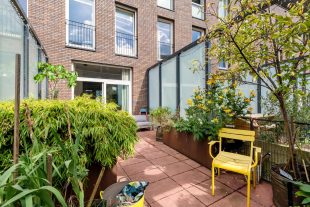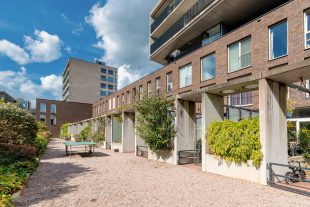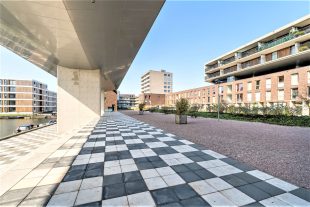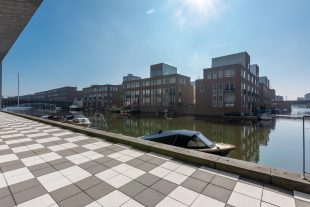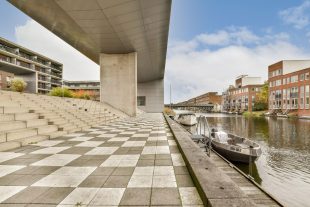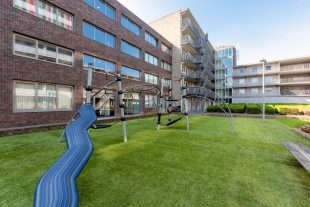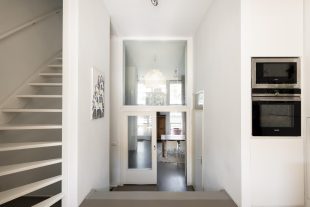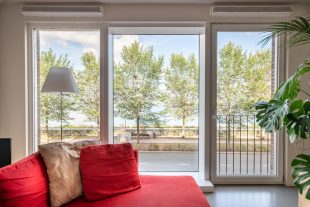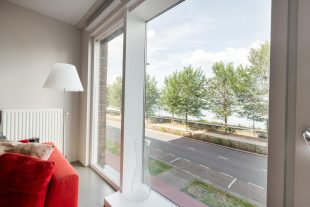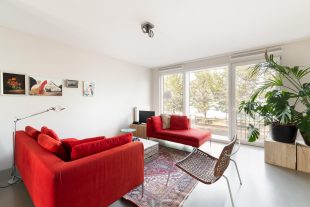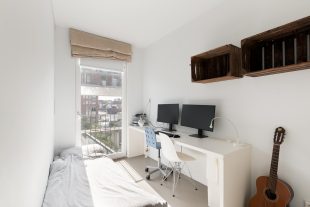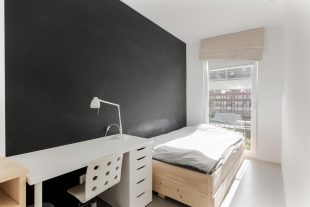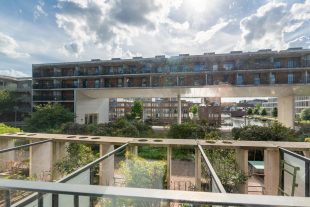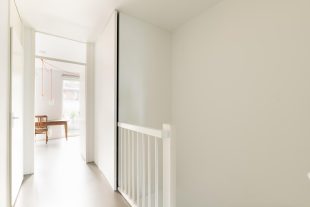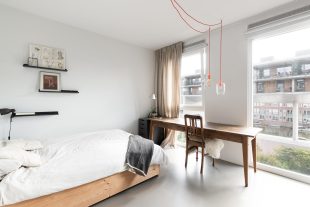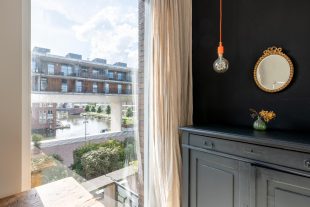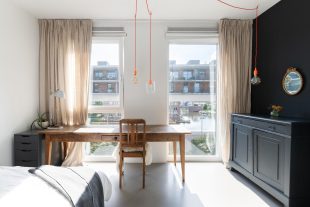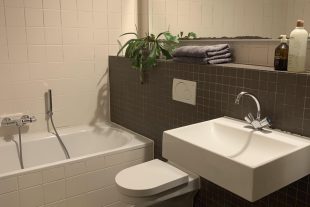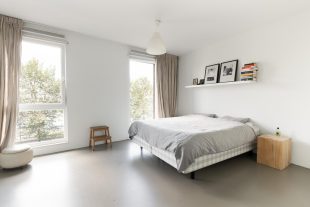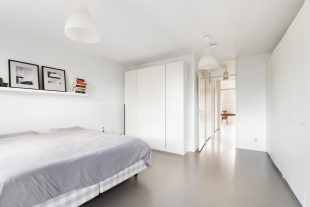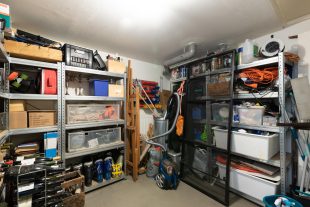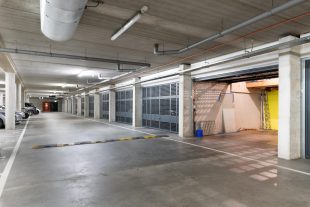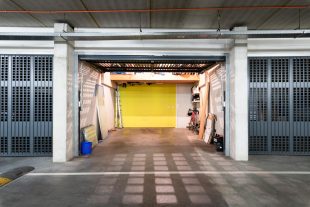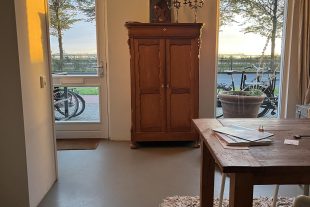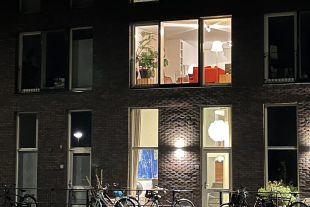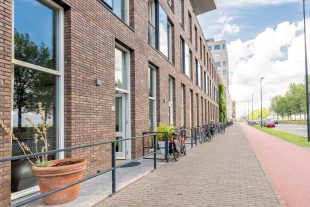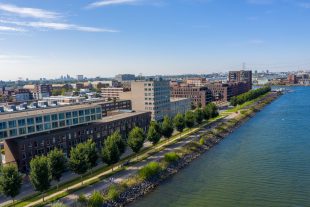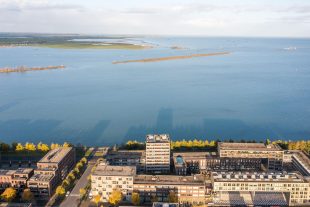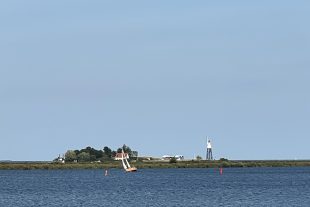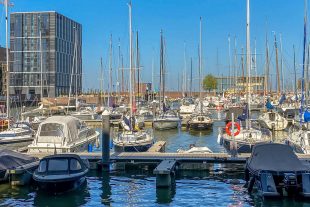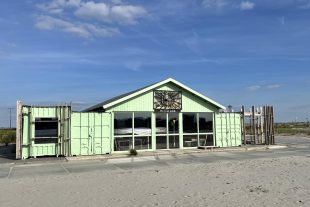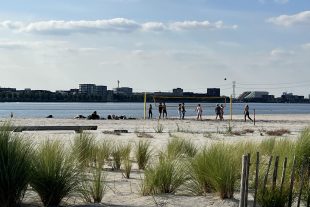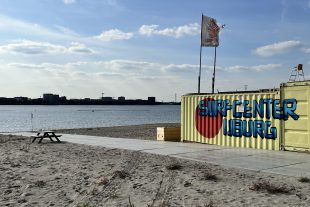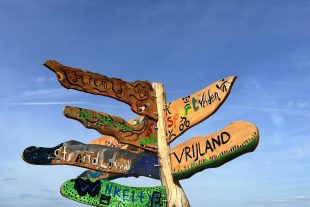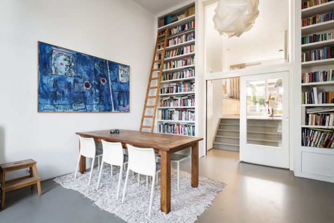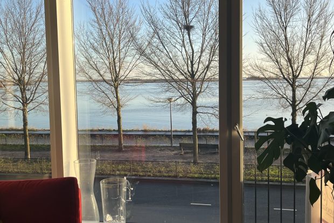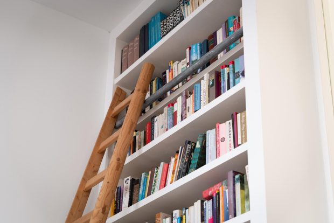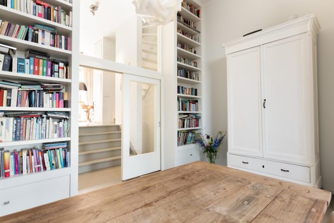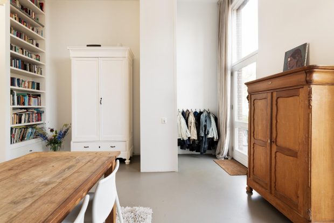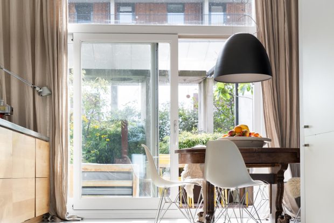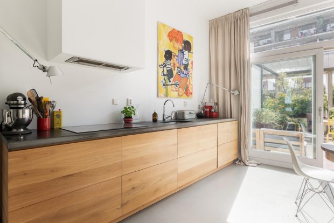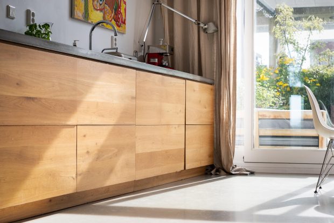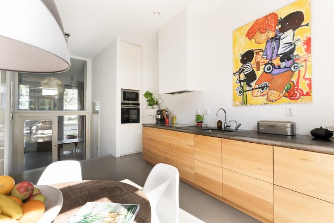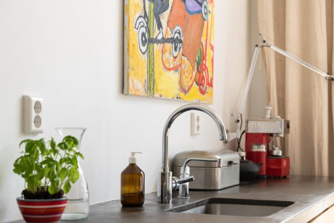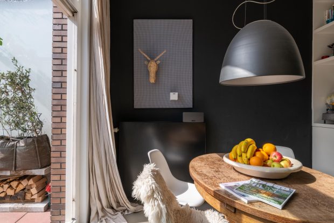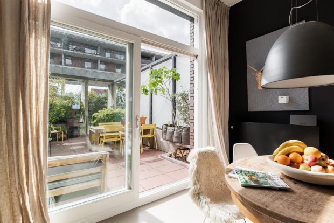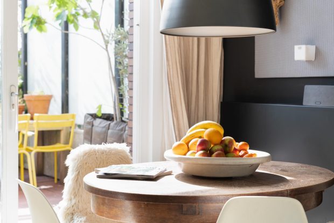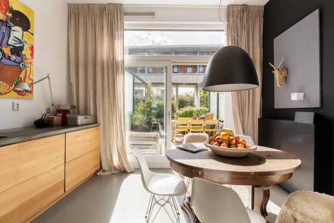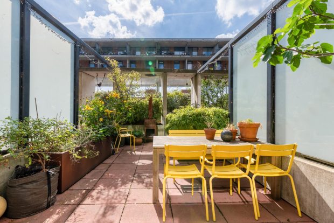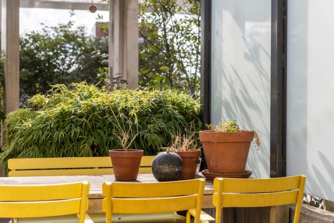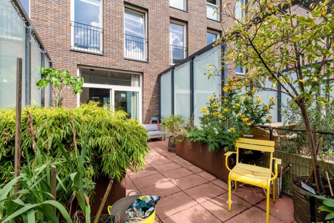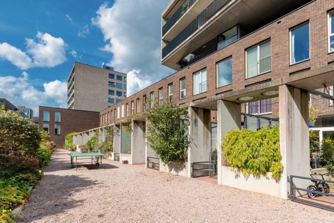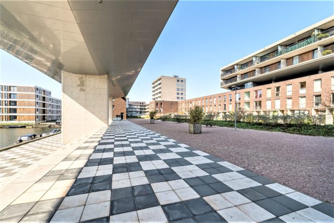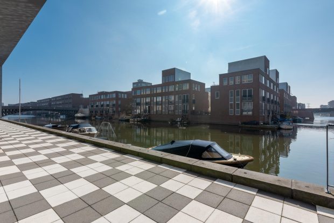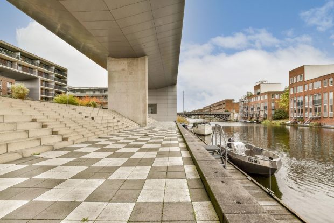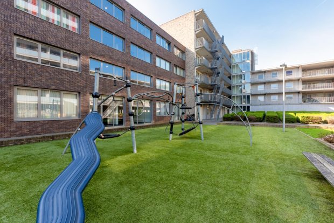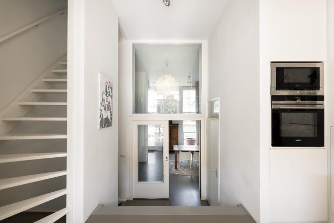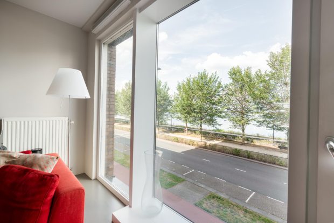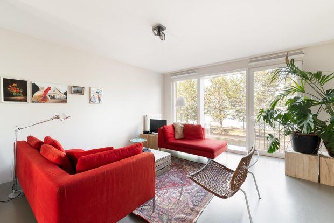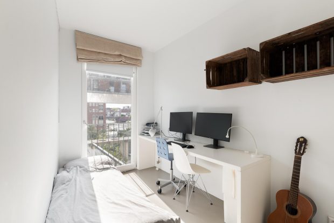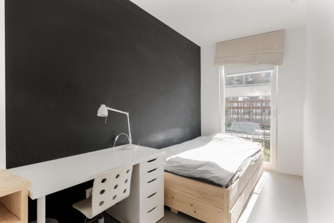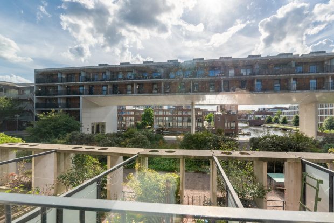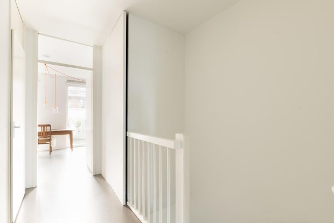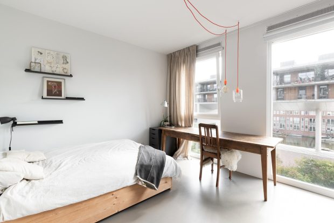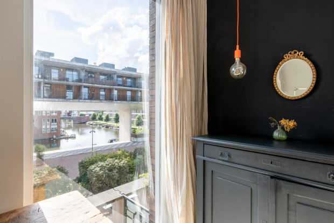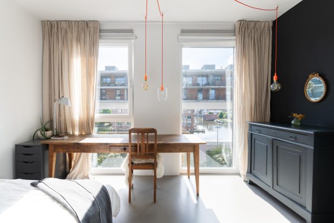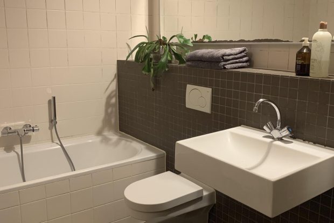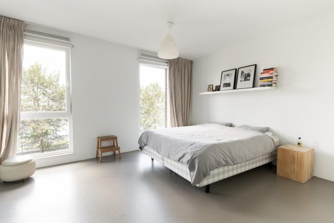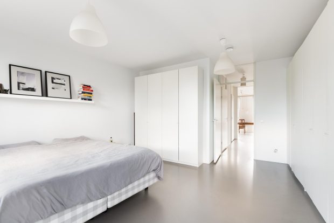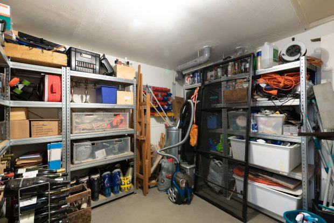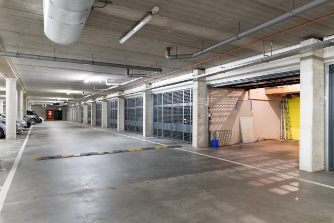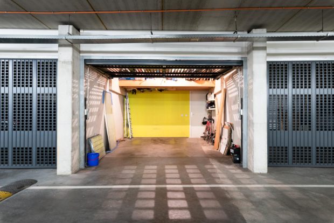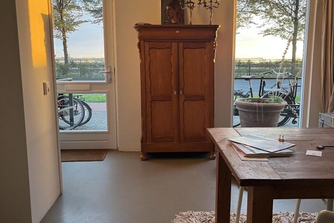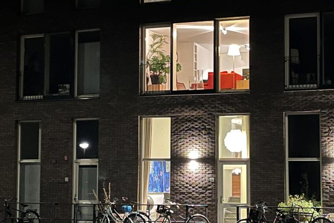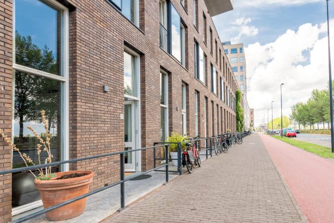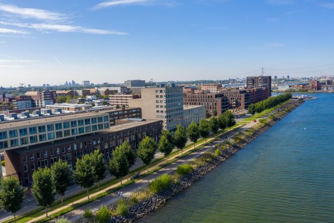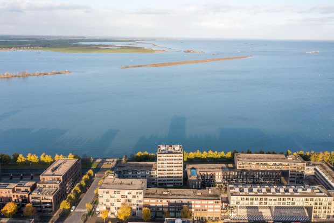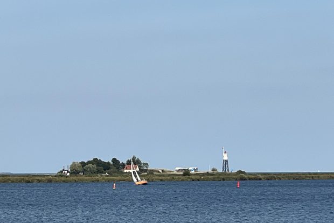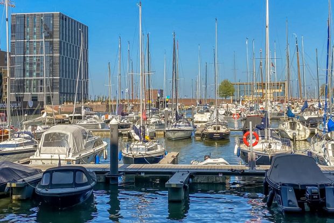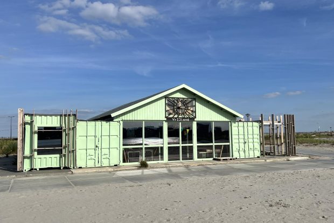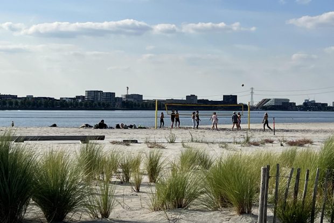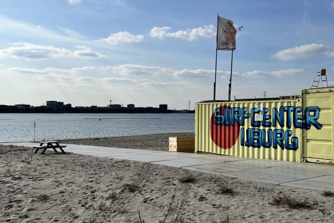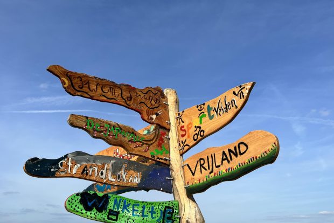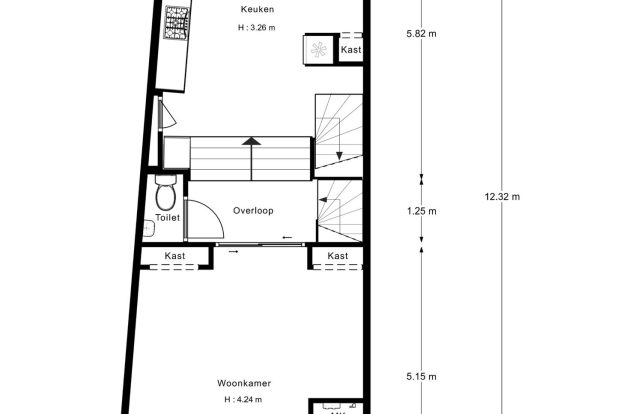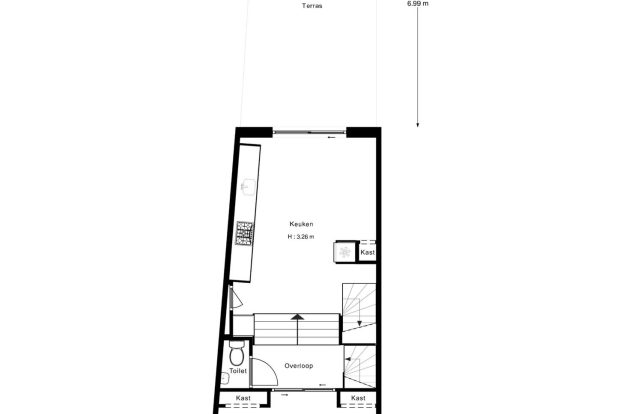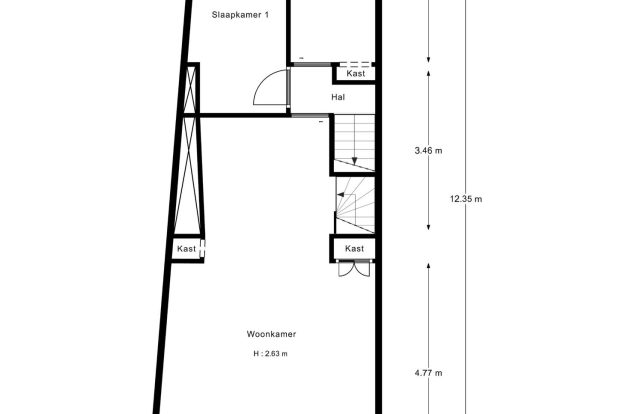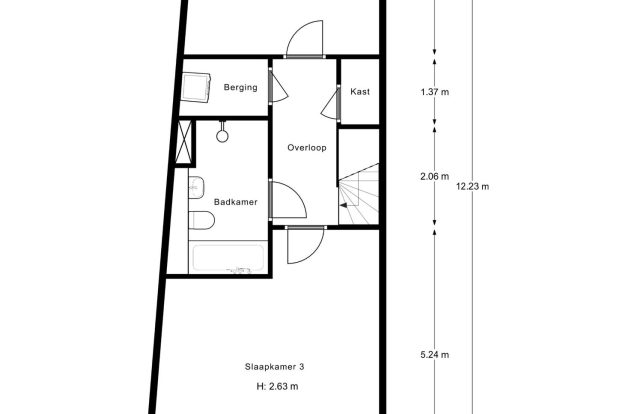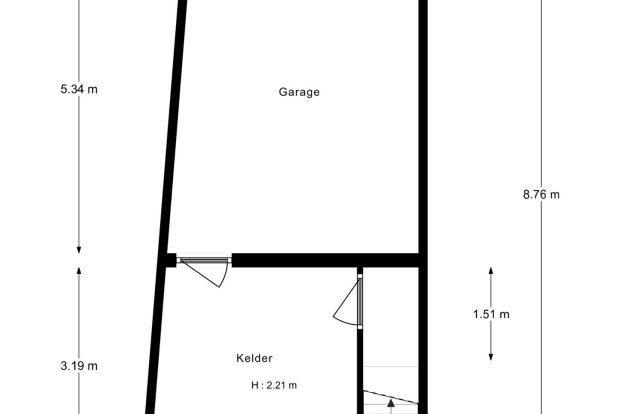Bert Haanstrakade 206+PP
OBJECT
KEY CHARACTERISTICS
DESCRIPTION
Bert Haanstrakade 206 at IJburg with a private garage.
Extremely spacious and bright townhouse of ca. 174 sqm spanning 3 levels. The property includes a wonderful kitchen/lounge facing the garden, 4 bedrooms, indoor, underground parking garage. Sunny southwest-facing garden and an option to dock a small boat. The living room offers a sweeping view of IJmeer and Vuurtoreneiland (lighthouse island). The entire house features plaster wall finishes and has beautiful cast floors.
Location:
The property is in a central area of IJburg. Within walking distance of the shopping center. In the immediate proximity of a marina with countless waterfront restaurants, trendy cafés, a movie house and theater, sports activities, watersports club, surf school, artistic local shops and of course, and the beach!
Diemerpark (with a small beach, hockey club and soccer club) is within walking distance. A wonderful area to take a relaxing walk, invigorating run or a cycling tour.
The house:
GROUND FLOOR:
Entrance, split-level layout, divided by slidingdoors. The extraordinary tall ceiling on the ground floor level spans an amazing 4.25 meters! The kitchen/lounge, directly adjacent to the backyard, features a ceiling height of 3.25 meters. The ground floor is currently used as a dining room. This level is fitted with underfloor heating.
FIRST FLOOR:
The first floor features the living room and two bedrooms.
Due to the fact that the living room is on the first floor, this space offers a magnificent view of IJmeer. This floor has floorheating.
SECOND FLOOR:
The second floor encompasses two bedrooms. The spacious central bathroom is fitted with a bathtub, toilet and shower. The bathroom features beautiful tiling. Adjacent to the bathroom is a separate laundry room with all appropriate fittings.
BASEMENT:
The integrated, spacious underground parking garage under the house is fitted with an electrically operated garage door. The space can easily accommodate a car, bicycles or mopeds. There is also a spacious storrage which has accesse from inside the house via the basement.
GARDEN:
The private southwest-facing backyard has sun exposure throughout the day. The backyard connects to the communal courtyard garden (access for neighboring owners only), which was landscaped according to architectural design and includes two large play lawns for the children. There is also the option to dock your own small boat along the jetty behind the house (in consultation with the HOA). Due to the excellent positioning of the house, there is a view of the entire Dwarsgracht canal.
This block was built according to architectural plan and was nominated for the new residential development architecture award 2009.
SPECIFICATIONS:
– Energy label A+
– Residential floor area approximately 174 sqm (NEN survey standards); this does not include the integrated parking garage (appr 21 m2);
– Wonderful garden-facing kitchen/lounge;
– Extra secured garage which is currently used as a workshop/hobby area;
– Southwest-facing backyard, sun throughout the day!
– Lower level features ceiling heights of 4.25 and 3.25 meters;
– All rooms have magnificent panoramic views of IJmeer;
– Swimming and small boats in Polygoongracht canal behind the house;
– Option to dock your own boat on the jetty via the HOA;
– Communal courtyard garden with play facilities for the children;
– Leasehold has been bought off until 2055, so no annual lease payments until then. Application to switch perpetual leasehold under favorable conditions has been submitted in good time;
“The information presented here has been compiled with the greatest possible care. However, we can accept no liability whatsoever for any inaccuracies, incomplete information or otherwise, nor for any loss or inconvenience that this may cause. All dimensions given are approximate. NVM Terms and Conditions apply.”
More LessLOCATION
- Region
- NOORD - HOLLAND
- City
- AMSTERDAM
- Adress
- Bert Haanstrakade 206+PP
- Zip code
- 1087 DK
FEATURES
LAYOUT
- Number of rooms
- 6
- Number of bedrooms
- 4
- Number of bathrooms
- 1
- Services
- Mechanical ventilation , TV Cable, Sliding door, Glasvezel kabel
STAY UP TO DATE
Sign up for our newsletter.
CONTACT



