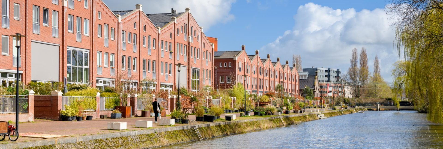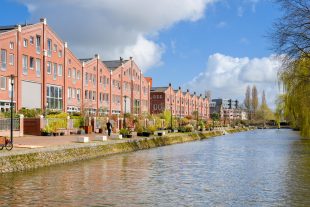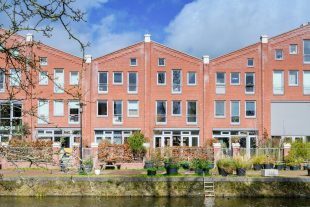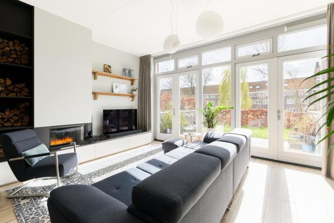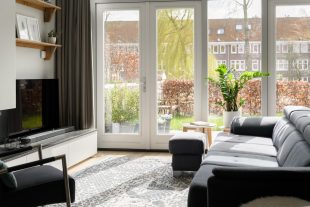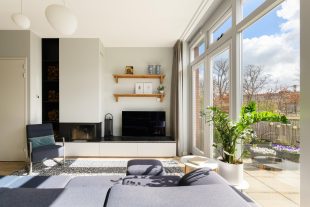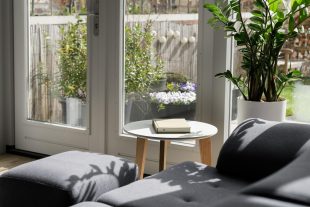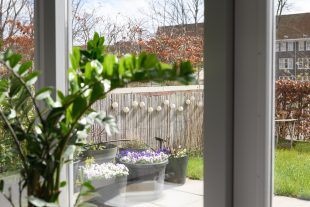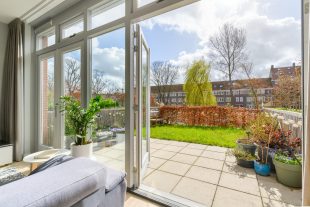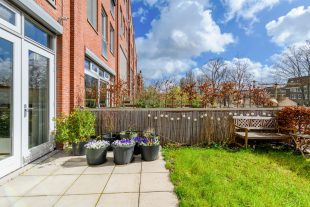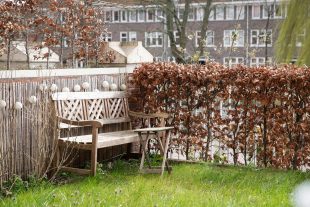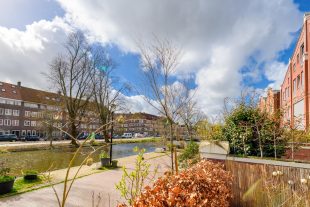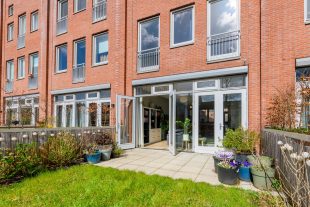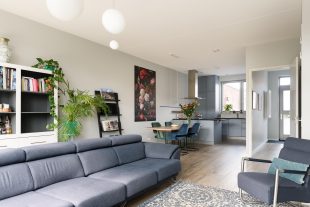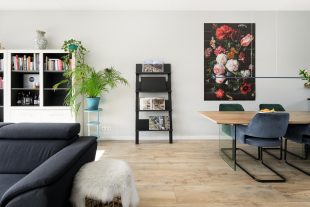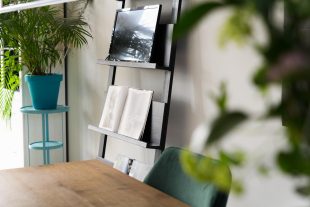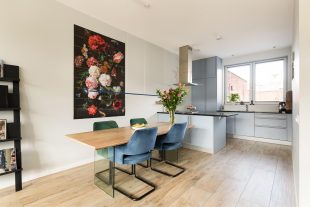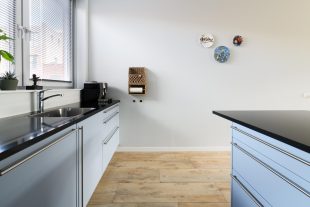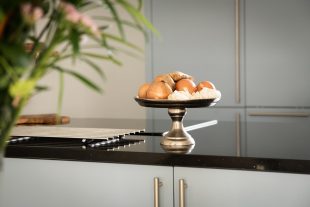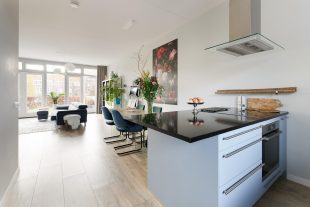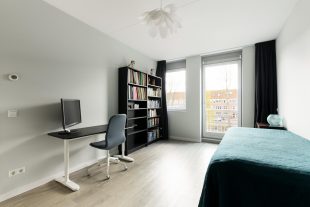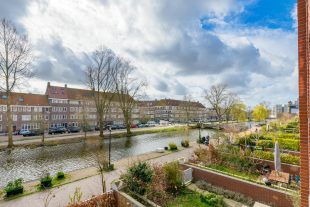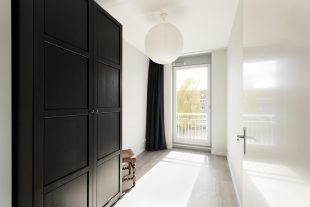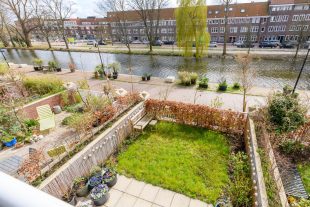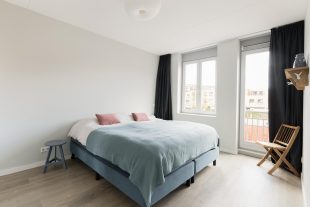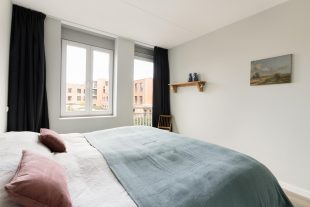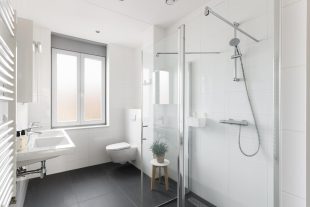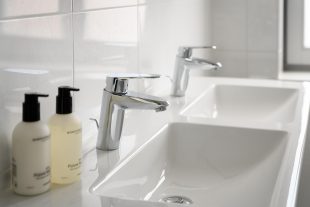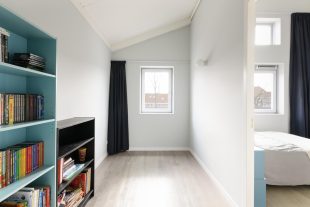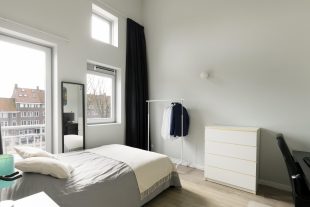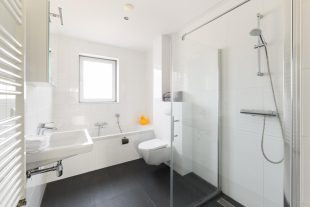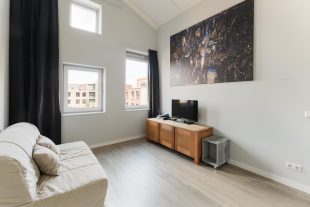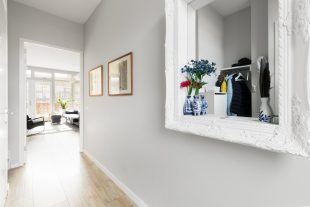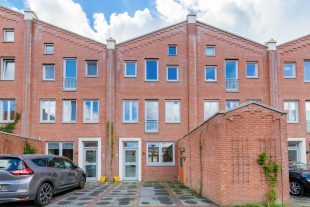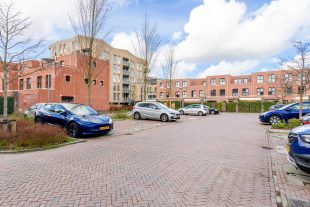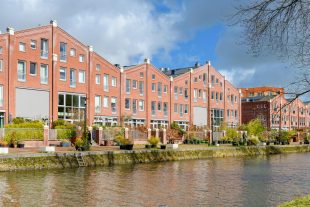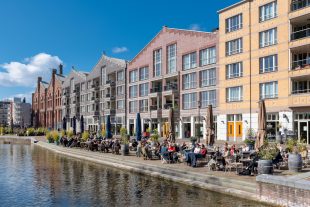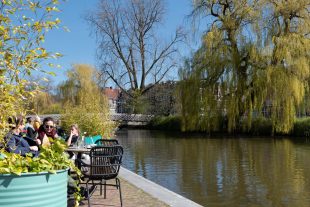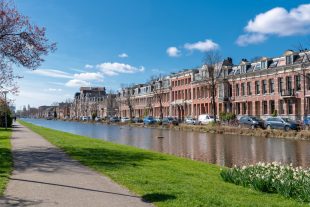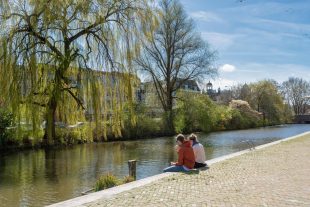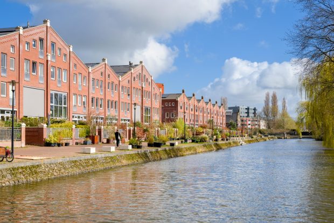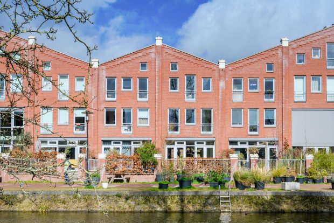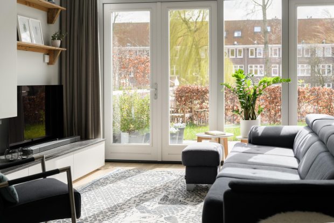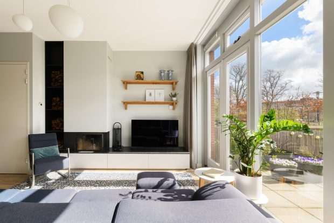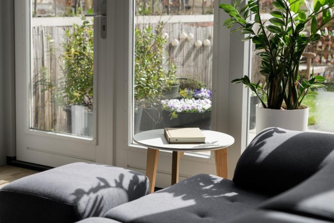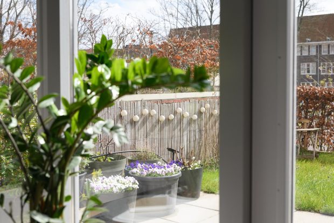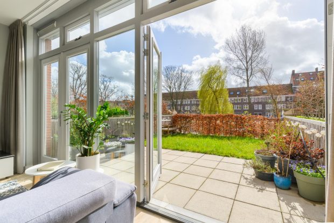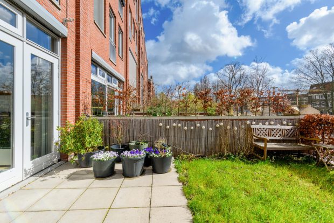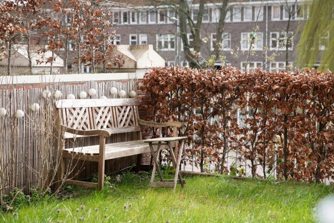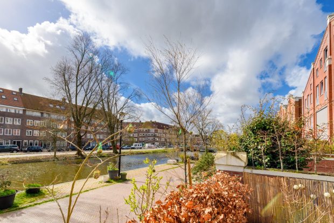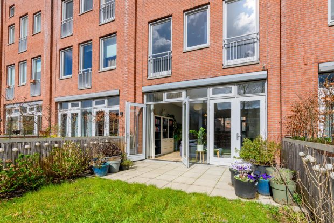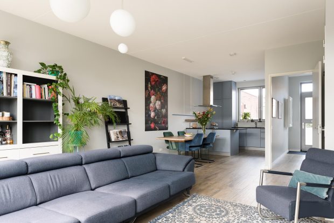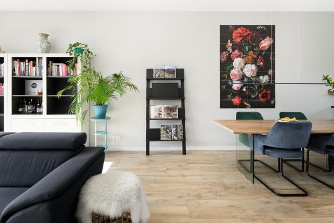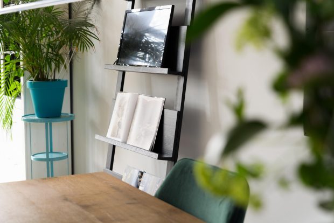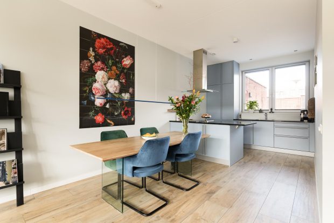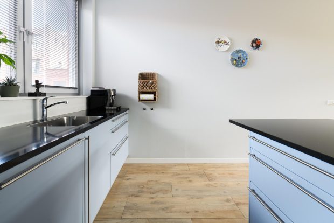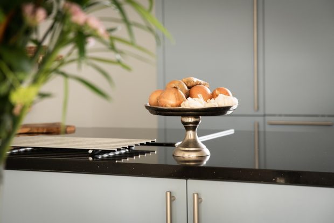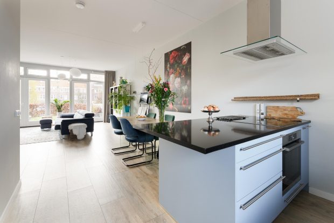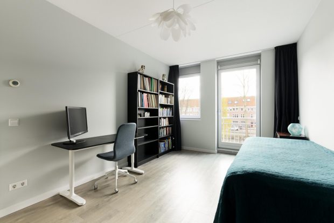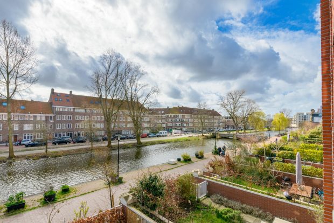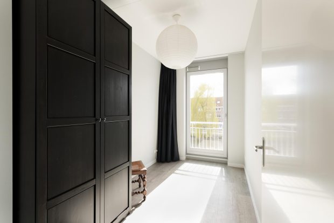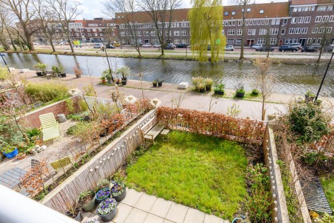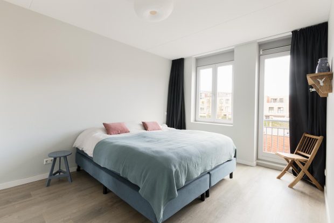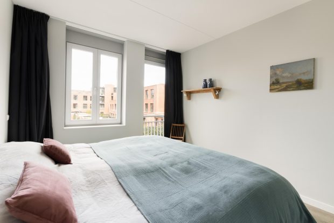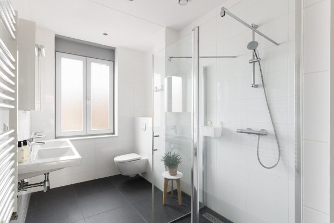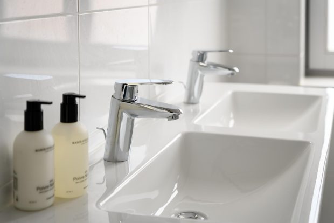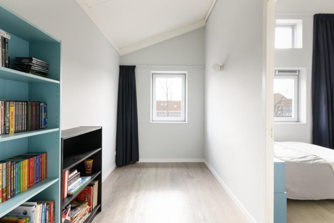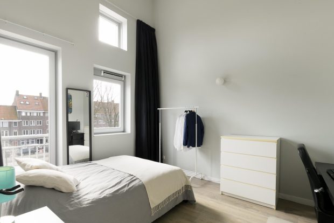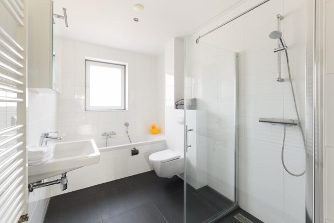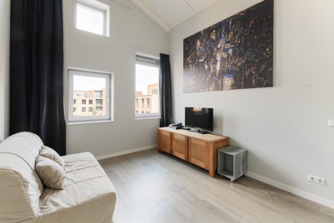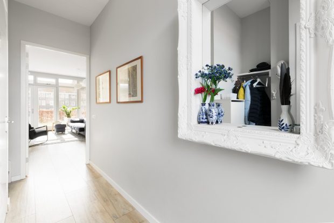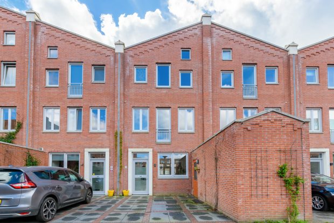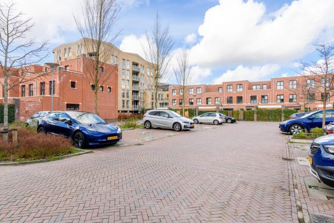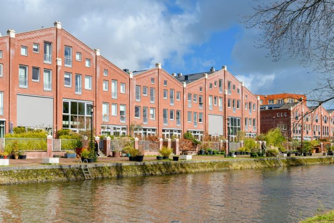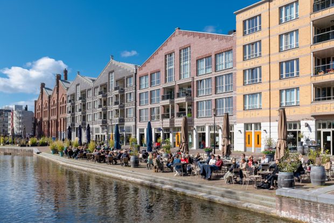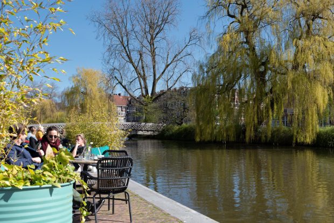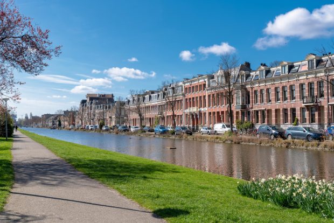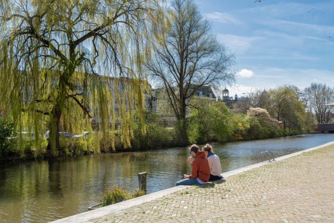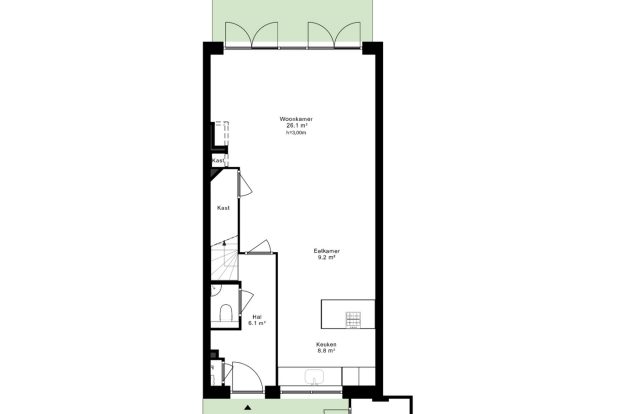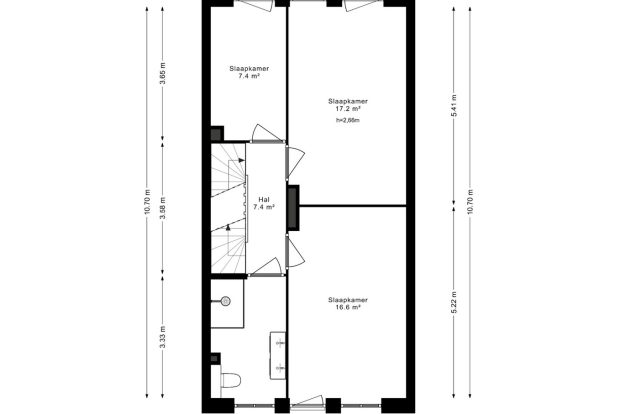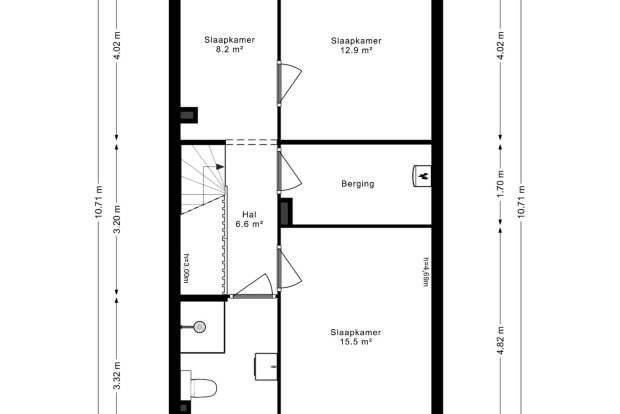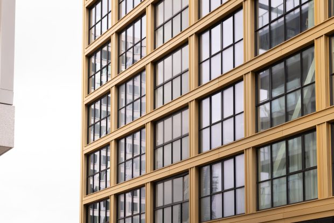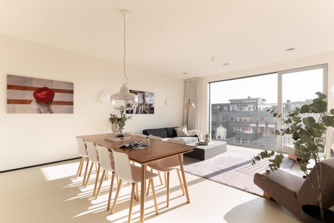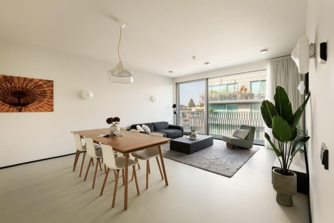Tuin van Hera 5
OBJECT
KEY CHARACTERISTICS
DESCRIPTION
‘UNIQUE! Very spacious and rarely available townhouse (173m2) with waterfront garden, six bedrooms and two bathrooms in the child-friendly neighborhood Oostpoort’
A townhouse of this size in this particularly pleasant spot in Amsterdam East is really rarely available and can therefore be called a unique opportunity. Oostpoort is a new neighborhood with a child-friendly layout because there is only local traffic. Around the corner are the Linnaeusparkweg and the Middenweg with many good restaurants and nice terraces. Oostpoort shopping center for daily shopping is within walking distance and also several good (primary) schools are nearby. So this is an exceptionally good place to live!
Lay-Out
The driveway in front of the house offers not only the necessary privacy, but also space for a car and a practical storage room for such bicycles, gardening equipment and tools. The robust facade has a stately but informal appearance. The entrance is bright and features a spacious hallway and toilet, wardrobe space and the staircase to the upper floors. At the front of this townhouse is the tasteful kitchen with central island from where there is a pleasant connection to the dining table and the bright living room on the garden side. The kitchen has several built-in appliances. The spacious seating area in the living room has a wood-burning fireplace as a warm centerpiece, as well as a staircase closet with plenty of storage space and beautiful double doors to the backyard on the waterfront. The ceiling height of 3 meters gives a nice, spacious feeling. The garden has a tiled, exposed terrace against the facade to enjoy sunny days and long summer evenings. The entire first floor has underfloor heating.
First floor:
The long landing gives access to all the rooms on this floor. There are three bedrooms and a bathroom, two of which are similar in size and both have a French balcony. The third, smaller, bedroom overlooking the garden and water also has a French balcony. In addition to the three bedrooms, there is also a spacious bathroom equipped with a walk-in shower, a double sink with mirror cabinet, mechanical ventilation, a separate toilet and a radiator.
Second floor:
Also located on this floor are three bedrooms, a storage room and a bathroom. The rear bedroom has direct access to the adjoining room which could well be arranged as a walk-in-closet or merged into an additional comfortable room. Both large bedrooms on the second floor have sloping ceilings with a height of over 4.50 meters in the ridge. This gives a spectacular atmosphere enhanced by the three particularly divided windows in the facade. The neat bathroom has a bathtub, separate walk-in shower, sink, mechanical ventilation, toilet and a radiator. This floor really gives this special family home a lot of space and possibilities.
Surroundings and accessibility:
Around the corner from this beautiful property are the Linnaeusparkweg and the Middenweg with many good restaurants, cafes and fine terraces such as LouisLouis, the beer garden Oost, La Vallade and restaurant the Greenhouse. Oostpoort shopping center for daily shopping is within walking distance and several good (primary) schools are also nearby. Park Frankendael and Oosterpark provide the necessary greenery and tranquility in the area and various sports facilities are also nearby. Station Muiderpoort, Science park and Amstel are ov options nearby.
Leasehold:
The property is located on leasehold land and the current period runs up to 2064. The annual canon is €6.559,02 and is indexed annually and is tax deductible. The ground lease can be converted to perpetual ground lease taking advantage of the favorable conditions.
Details:
– Very spacious Mansion of over 173m2 devided over 3 floors;
– Only rarely is a house for sale here;
– Driveway for 1 or 2 (small) cars with possibility for charging station;
– 6 bedrooms and 2 bathrooms;
– Underfloor heating throughout the house;
– Beautifully central, child-friendly area;
– Lovely backyard on the water facing South;
– Energy label A;
– Solar panels;
– Storage with electricity at the front;
– All the conveniences of Oostpoort within easy reach;
– There is no Owners Association, but an association for the management of the comunal area with a monthly contribution of €15,-;
– Leasehold canon amounts to €6.559,02 per year and is indexed annually. The current period runs up to 2064;
– Delivery in consultation.
This property was measured in accordance with the Measurement Code. The Measurement Code is based on NEN2580 standards. The Measurement Code is intended to ensure a more universal survey method for indicating total net internal area (usable floor area). The Measurement Code cannot fully preclude discrepancies between individual surveys, due to e.g. differences regarding interpretation, rounding and restrictions to conducting measurement surveys. Although the home was measured with the utmost care, differences cannot be precluded. Neither the seller nor the real estate agent accept any liability for such differences. All given dimensions are considered by us to be indicative only. Should the exact dimensions and measurements be important to you, we recommend that you measure the property yourself or hire a professional to do so.
This information was drafted with the utmost care. However, we are not liable for any unintended omission or inaccuracy, etcetera nor any consequences related thereto. All measurements and sizes are indicative only. The NVM terms and conditions apply.
This property is listed by a MVA Certified Expat Broker.
More LessLOCATION
- Region
- NOORD - HOLLAND
- City
- AMSTERDAM
- Adress
- Tuin van Hera 5
- Zip code
- 1093 NP
FEATURES
LAYOUT
- Number of rooms
- 7
- Number of bedrooms
- 5
- Number of bathrooms
- 2
- Services
- Mechanical ventilation , Solar panels
STAY UP TO DATE
Sign up for our newsletter.
CONTACT



