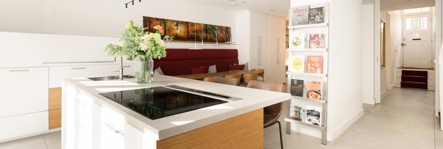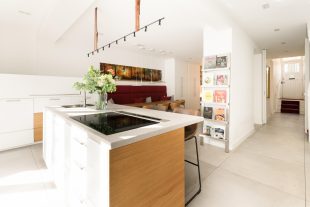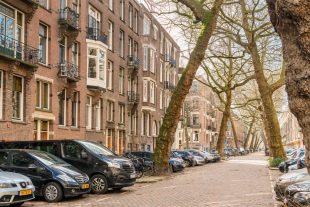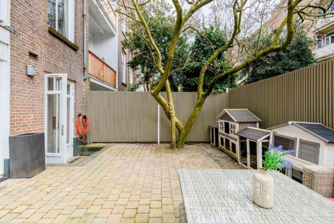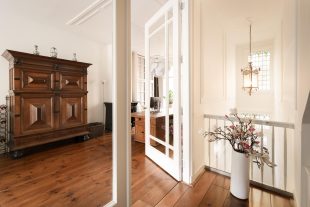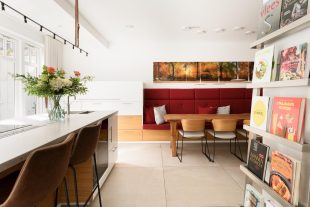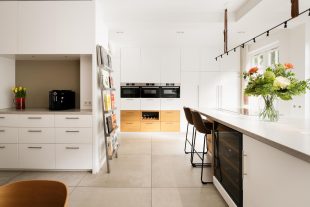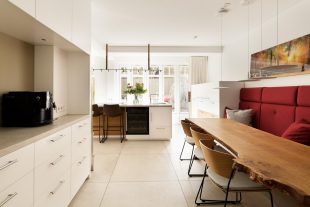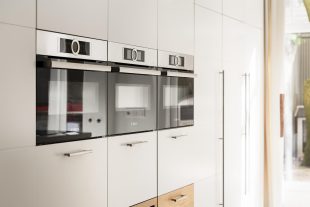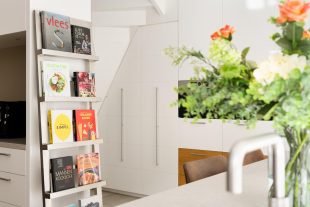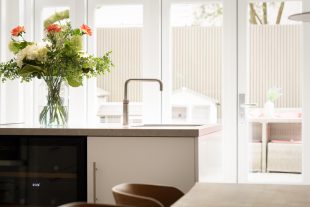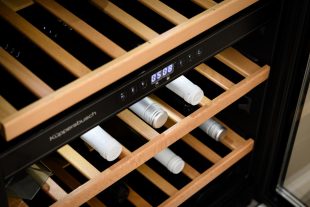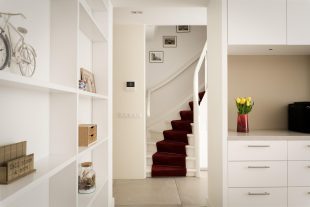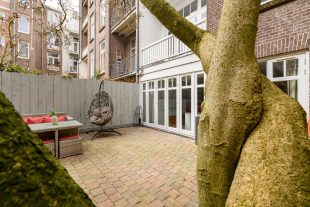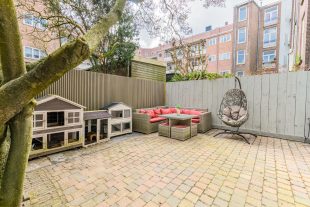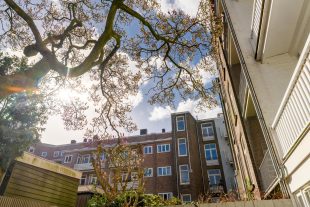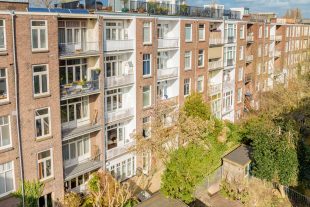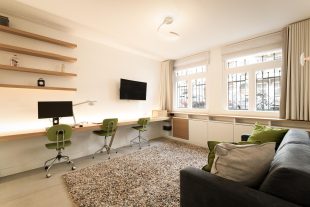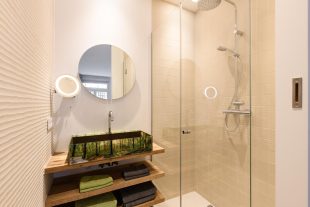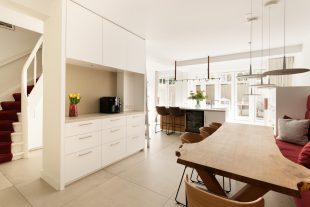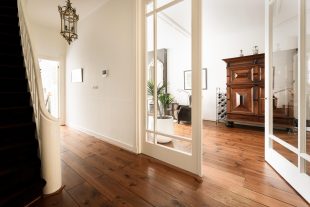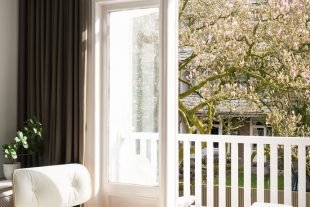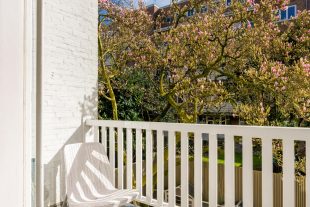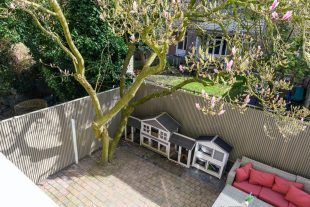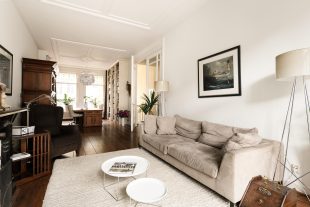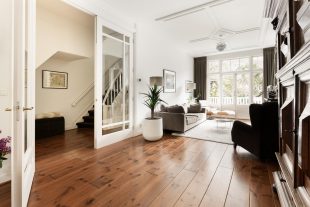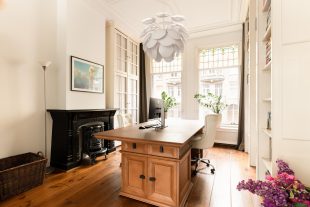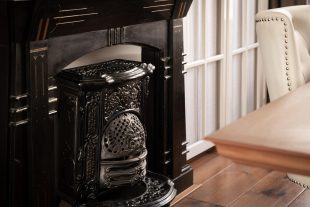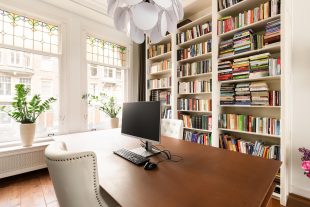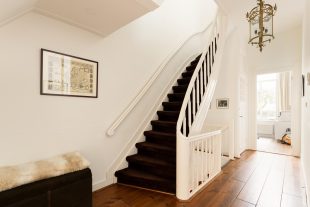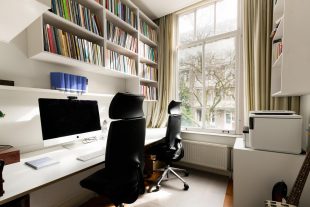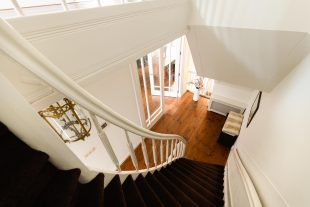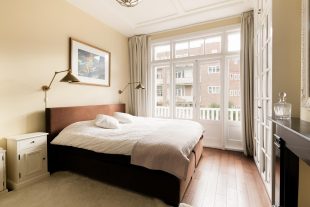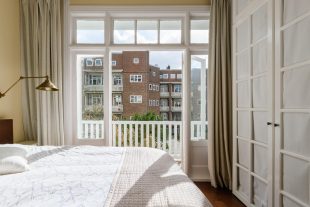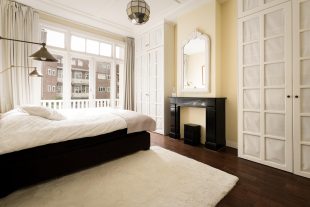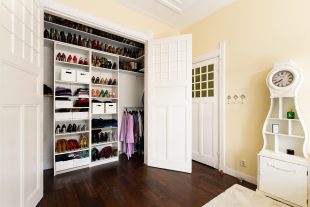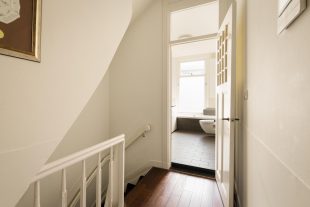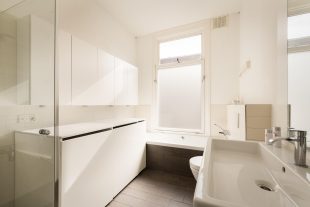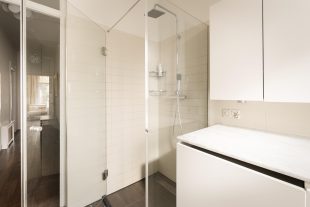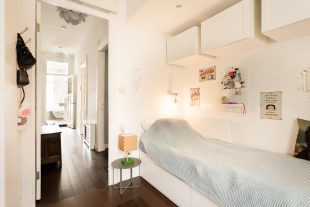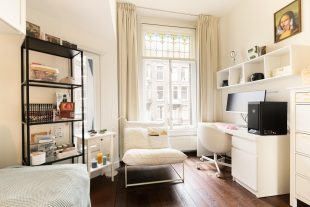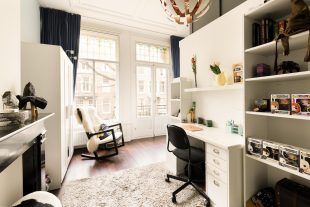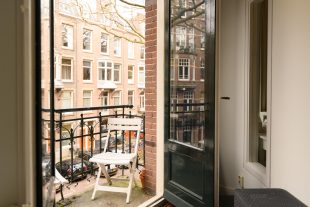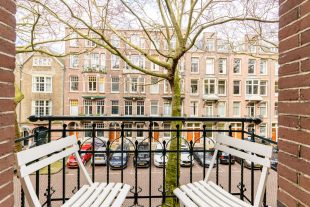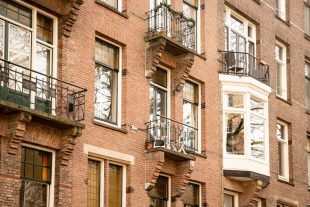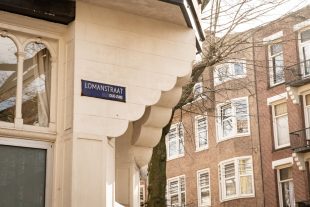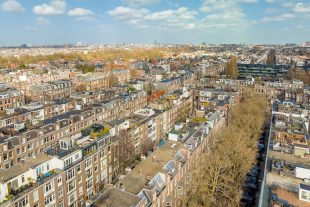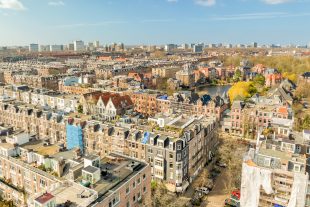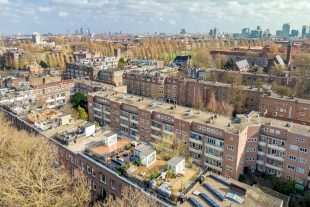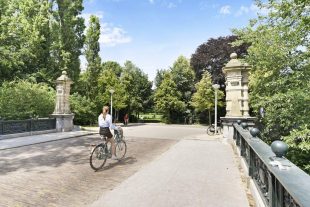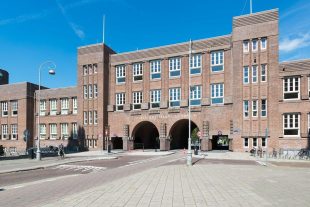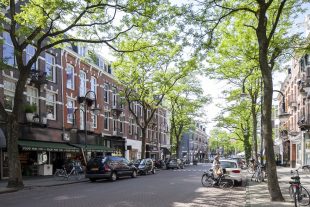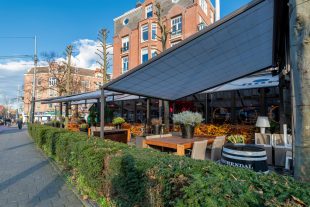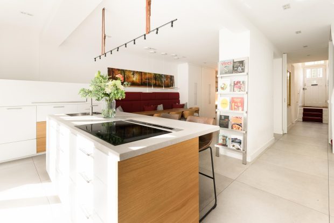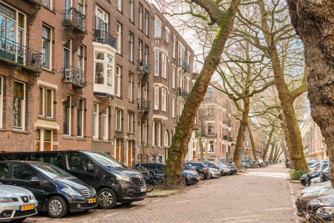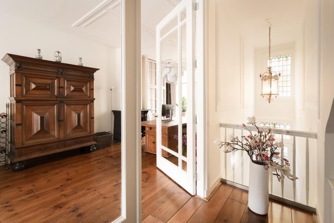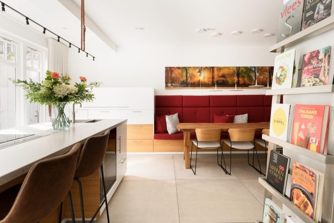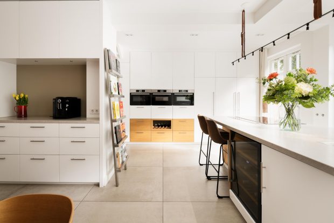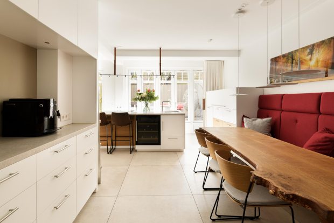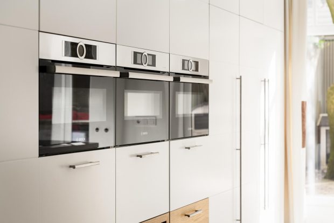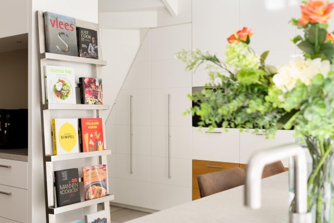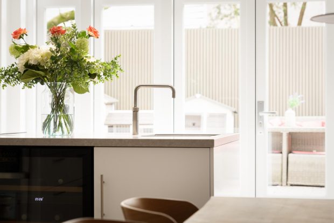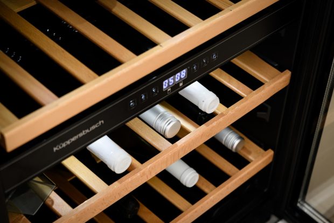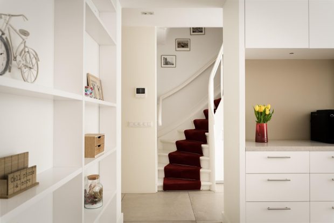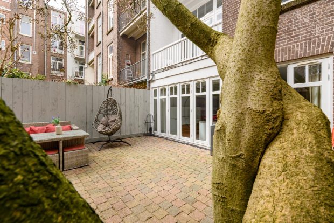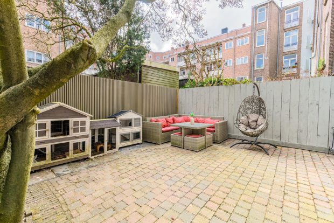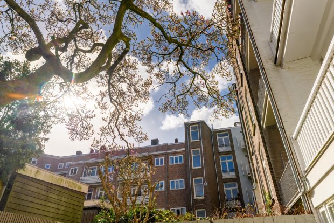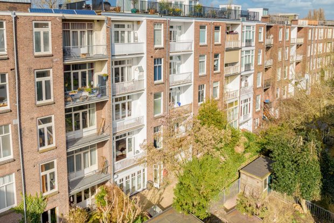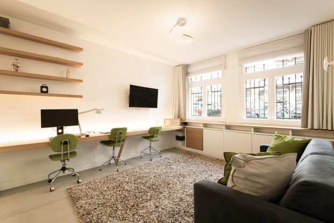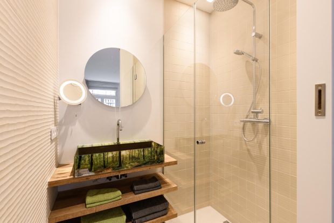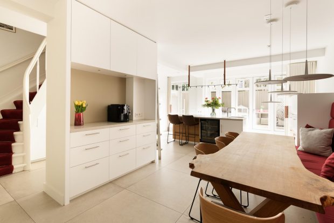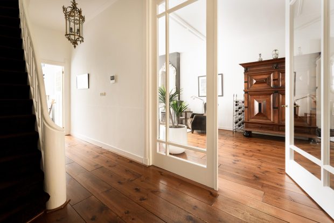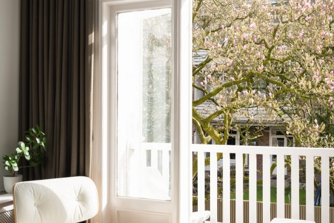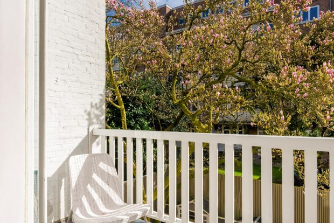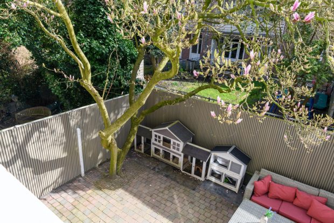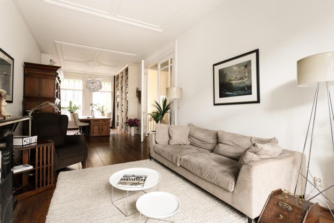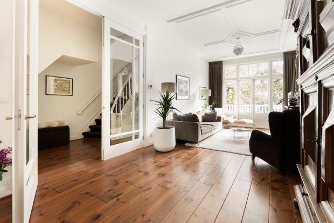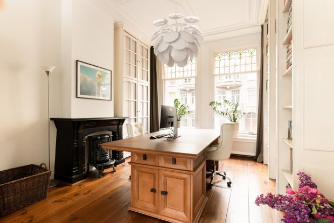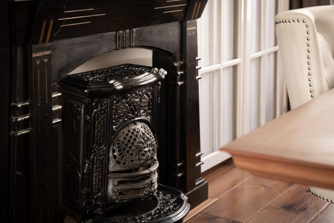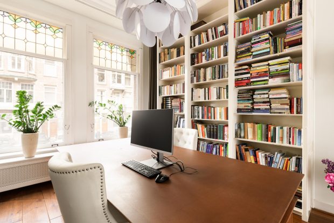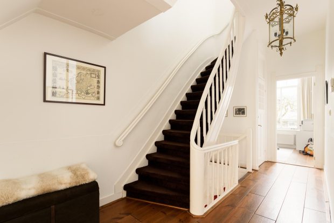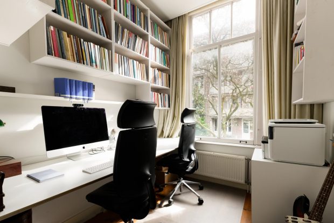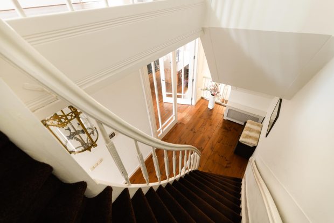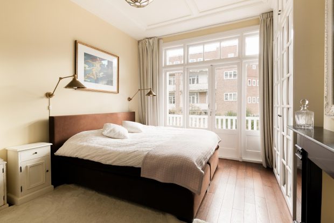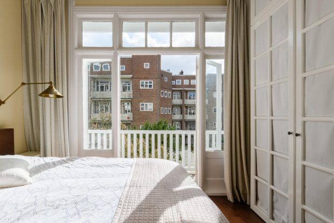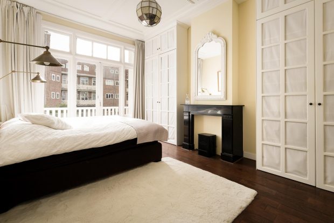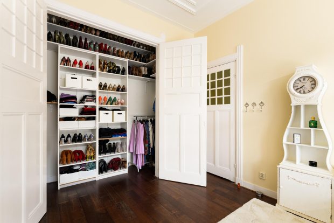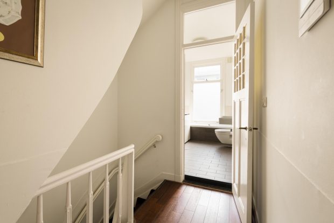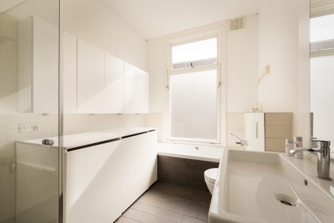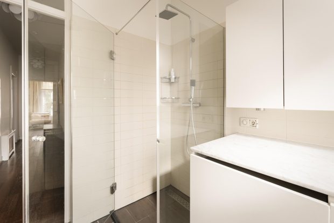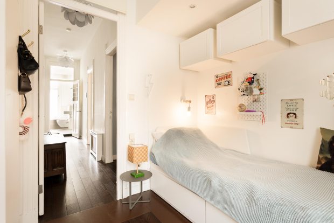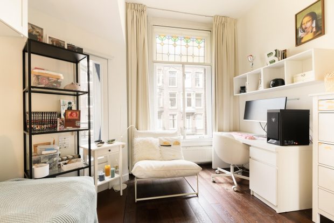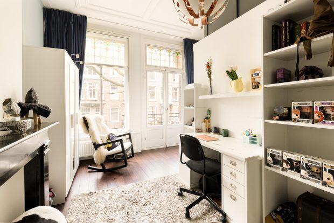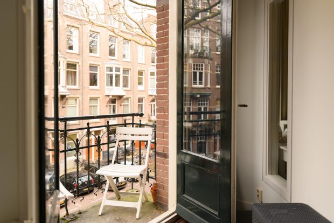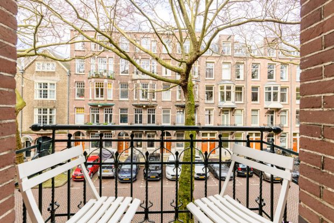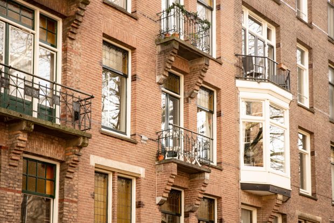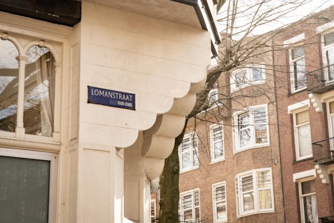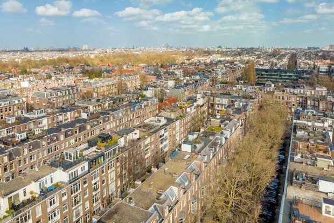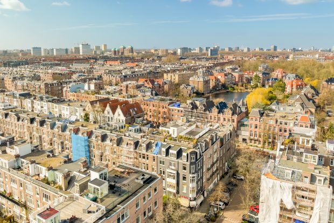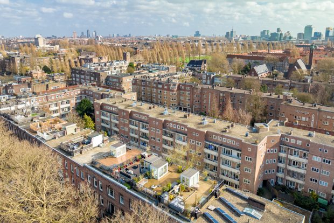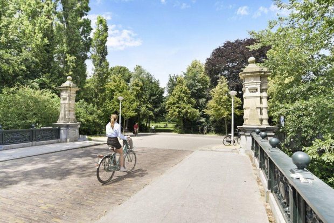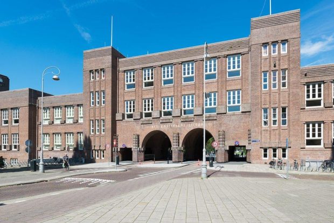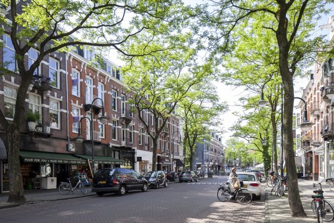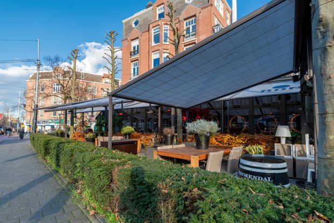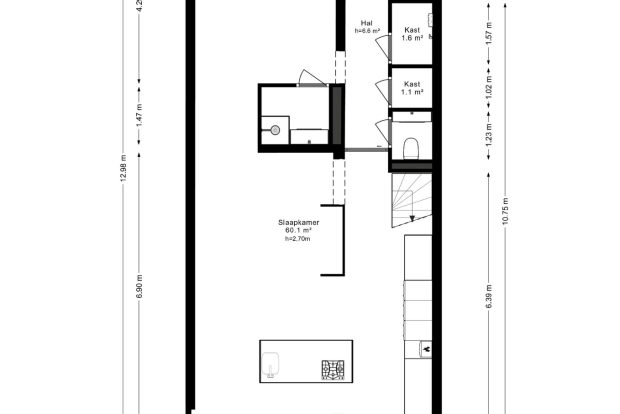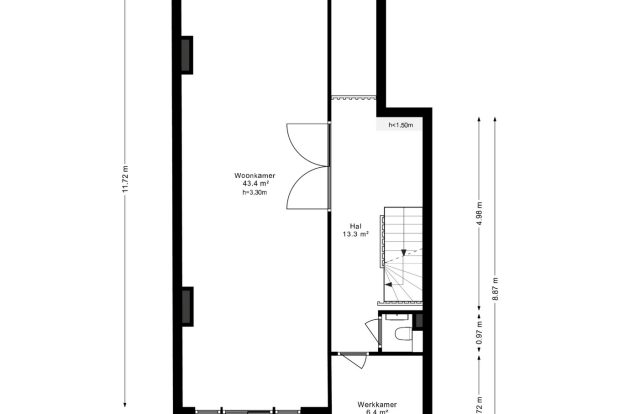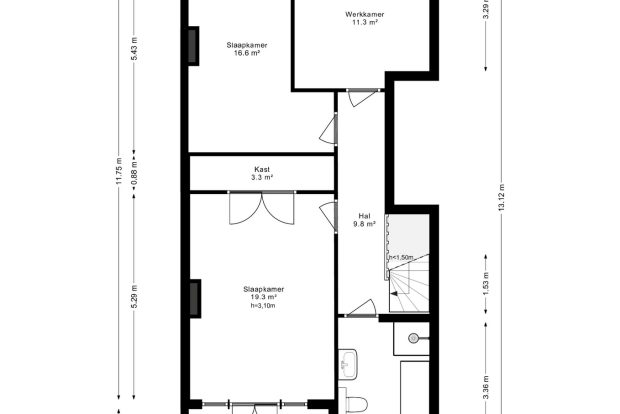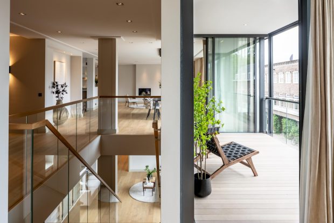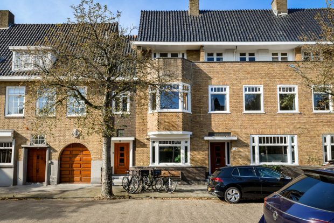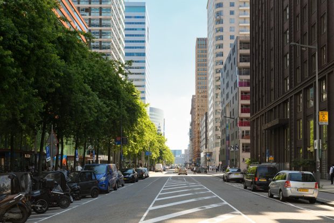Lomanstraat 27hs
OBJECT
KEY CHARACTERISTICS
DESCRIPTION
LOMANSTRAAT 27 – OUD ZUID AT ITS BEST
27 Lomanstraat is a stunning building that dates back to 1913. Without a doubt, this is one of Amsterdam’s very best locations.
Sophisticated Museum Quarter and Amstelveenseweg are just a few minutes’ walk away, ensuring that the city’s most beautiful shops and finest restaurants are always within easy reach.
Moreover, the property is only a short walk from Vondelpark and a quick drive the A10 beltway.
Oud Zuid at its best.
Spacious ground-floor triplex apartment with a south-facing garden.
It is our pleasure to present this unique property. The current owners enlisted an architect to remodel the raised ground-floor level in 2017/2018 – taking care to preserve the home’s original period details.
The care taken is reflected in the high-end finishes and smart layout choices.
With endless space, options to work from home and a sunny south-facing garden, this is the perfect house for a busy family.
LAYOUT
Ground floor
The hall has an exquisite sense of grandeur due to the double-height ceiling. The five-meter long corridor with built-in closets leads to the inviting kitchen/lounge with a chef’s island and a sitting area with a custom-made bench. This spot that forms the heart of the home. The ground-floor level was extended in 2017/2018, at which time the new kitchen was also fitted. This kitchen features 2 refrigerators, a wine climatizer, 2 microwave/oven and an oven/grill and a Quooker. There is also a coffee corner. Light 1m x 1m floor tiles are low-maintenance and perfectly aligned to the decor of the home.
The home’s bonus feature is most definitely the garden, which is accessible via French doors. The garden, approximately 35 sqm, faces south! Beautiful wooden fencing and a breathtaking Magnolia tree ensure privacy and shade.
A multi-functional space has been created at the front of the house. Perfect for gaming, working or for guests. The space can be closed off and includes a private bathroom, so that it can also serve as an extra bedroom or to accommodate a live-in nanny.
1st floor
The commanding staircase leads up to the 1st floor. Impressive doors, added in 2011, open to the living room, which currently is divided into a lounge area and a more than grand workspace with floor-to-ceiling bookcases. Wherever you look, this home clearly has history. Beautiful wooden flooring, ornate ceilings, original fireplaces with marble mantels and tall windows with stained glass details lend the space enormous character. The lounge is intimate and opens to the balcony, which also faces south.
This level also includes a modest room at the rear, and an extra work or study area can be created on the wide landing.
2nd floor
Stairs lead up to the 2nd floor, which features 3 bedrooms of over 11, 16 and 19 sqm respectively. The bathroom on this floor is equipped with a bathtub, shower and a double sink. The primary bedroom features a wardrobe wall, a large walk-in closet and a divine south-facing balcony for an extraordinary sense of luxury. Open the doors wide in the morning, and wake to the summer breeze.
Prime location
Lomanstraat, lined with century-old trees and elegant homes, is one of Oud Zuid’s gems, in Willemspark district. A wonderfully tranquil area, close to the hustle and bustle. Tram and bus stops are around the corner, and by car, the A10 beltway is mere minutes away. Schiphol Airport is only a 15-minute commute. Shop, dine, or get delicious food from the deli – everything you need is just around the corner. The area is home to several (international) elementary and secondary schools, including the British School of Amsterdam (6 minutes’ walking distance).
Around the corner from Vondelpark, but Rembrandtpark is also just a short walk away. And Amsterdamse Bos, with spa and spots facilities, is at only 10 minutes’ cycling distance.
SPECIFICATIONS
• Residential floor area 216 sqm.
• Fantastic south-facing garden.
• Freehold property, no ground lease.
• 2 south-facing balconies.
• 5 (bed)rooms, 1 on the ground floor with a private bathroom.
• Raised ground-floor level extended and newly laid out according to architectural plans.
• New kitchen fitted in 2017/2018.
• Abundant original period details.
• Service cost € 300,- per month
• Small HOA; service charges to be determined with the HOA.
• Loong-term maintenance plan drafted this year.
• Prime location in close proximity to the International School.
• Closing date to be determined.
This property was measured in accordance with the Measurement Code. The Measurement Code is based on NEN2580 standards. The Measurement Code is intended to ensure a more universal survey method for indicating total net internal area (usable floor area). The Measurement Code cannot fully preclude discrepancies between individual surveys, due to e.g. differences regarding interpretation, rounding and restrictions to conducting measurement surveys. Although the home was measured with the utmost care, differences cannot be precluded. Neither the seller nor the real estate agent accept any liability for such differences. All given dimensions are considered by us to be indicative only. Should the exact dimensions and measurements be important to you, we recommend that you measure the property yourself or hire a professional to do so.
This information was drafted with due care. However, we are not liable for any unintended omission, inaccuracy or otherwise, nor any consequences related thereto. All given measurements and dimensions are indicative only. The general terms and conditions of the NVM apply.
This property is listed by a MVA Certified Expat Broker.
More LessLOCATION
- Region
- NOORD - HOLLAND
- City
- AMSTERDAM
- Adress
- Lomanstraat 27hs
- Zip code
- 1075 PT
FEATURES
LAYOUT
- Number of rooms
- 7
- Number of bedrooms
- 5
- Number of bathrooms
- 2
- Number of floors
- 3
- Services
- TV Cable, Flue, Frans balkon, Glasvezel kabel, Internal ventilation system
STAY UP TO DATE
Sign up for our newsletter.
CONTACT



