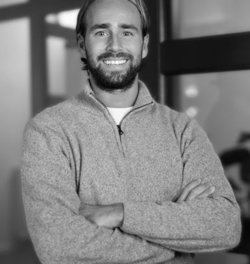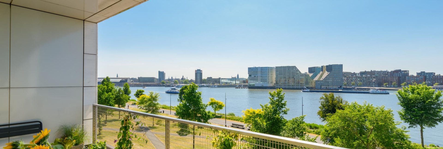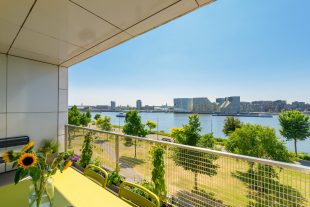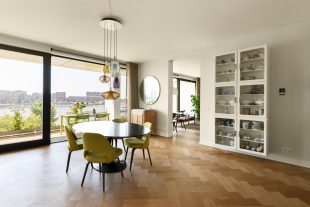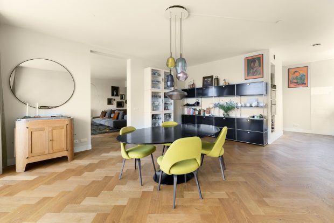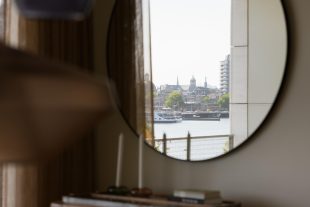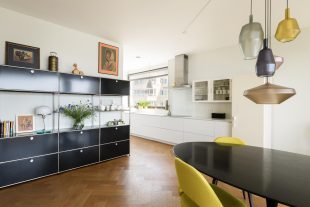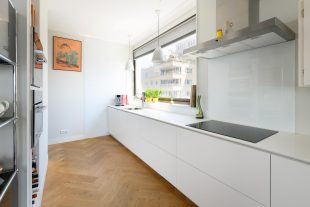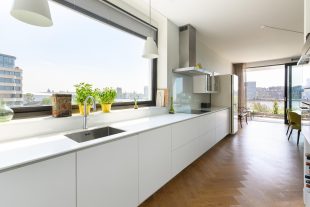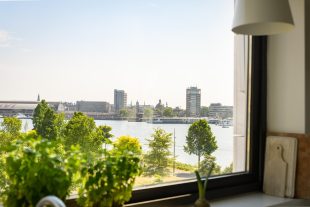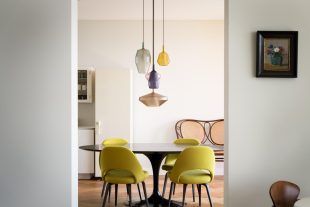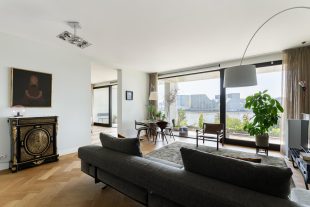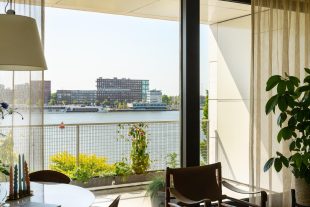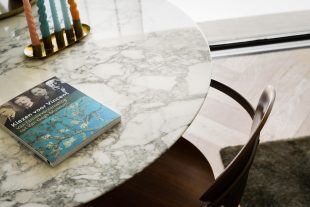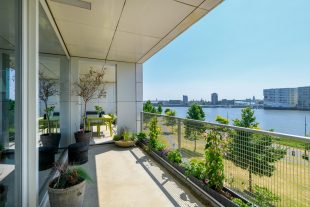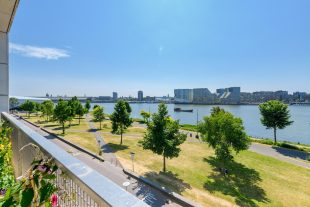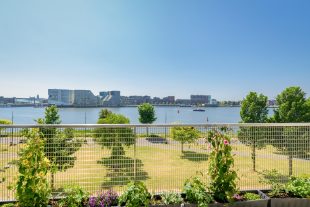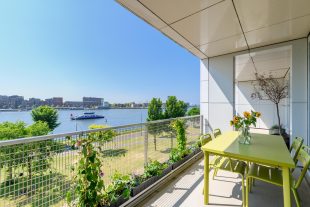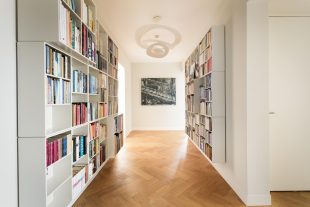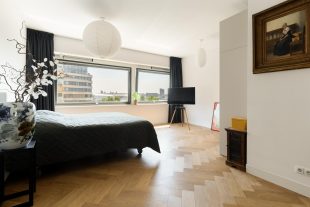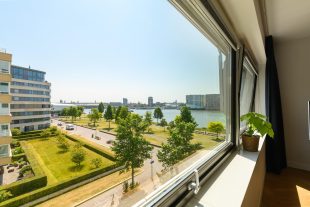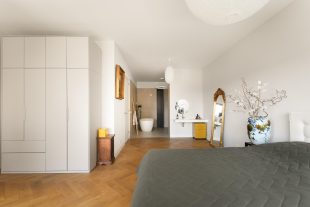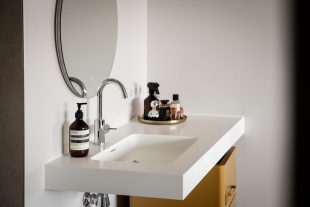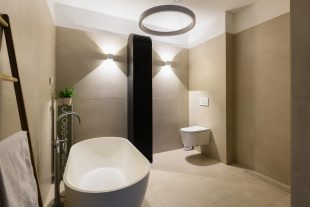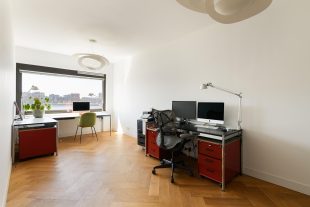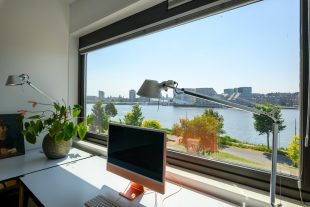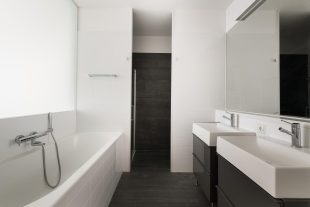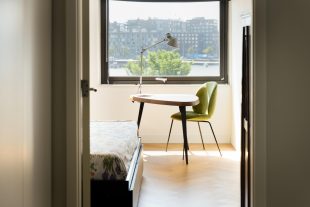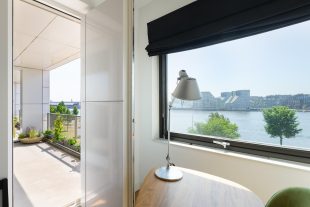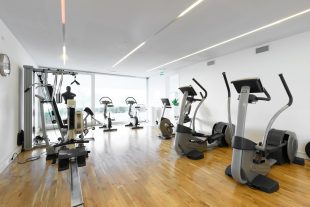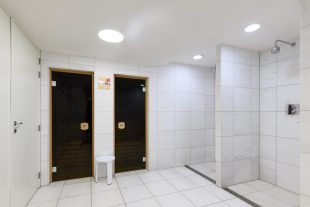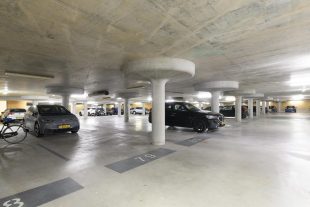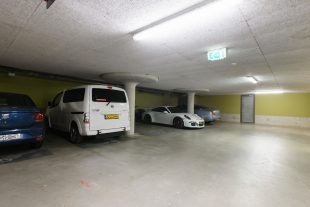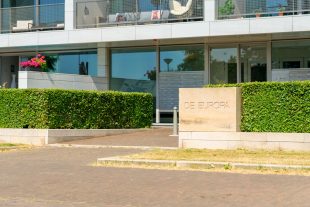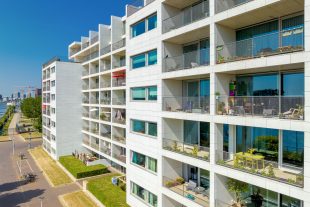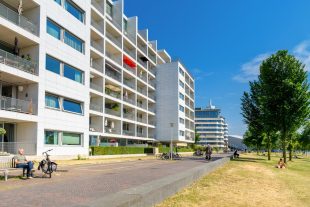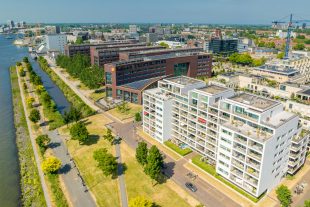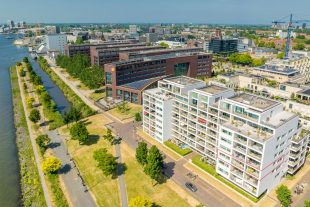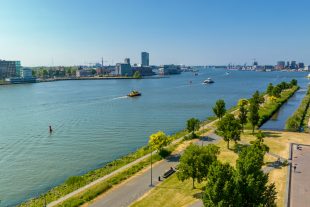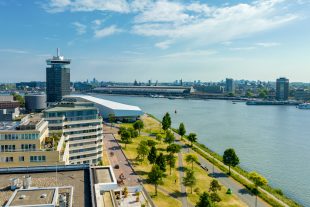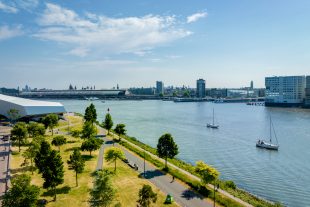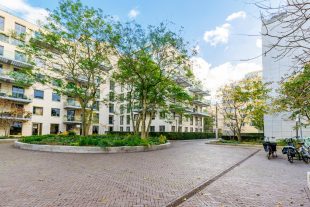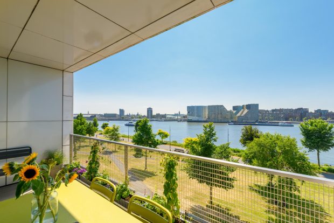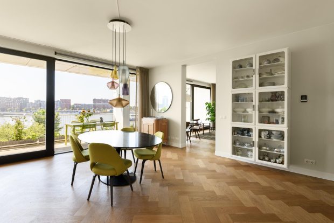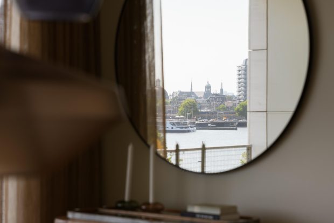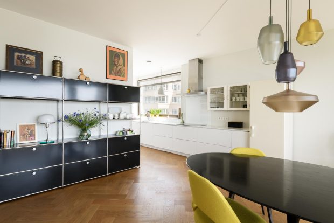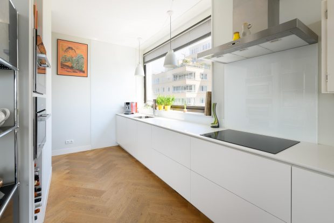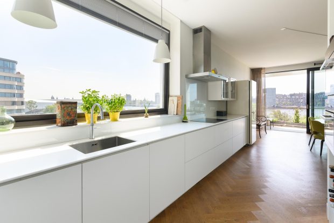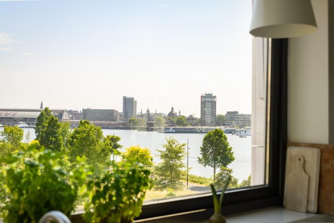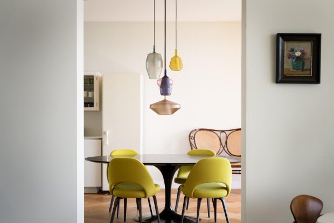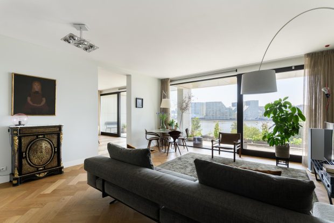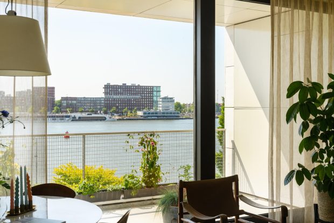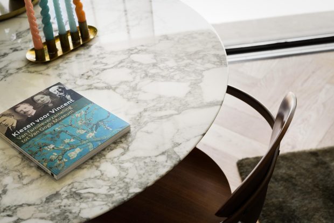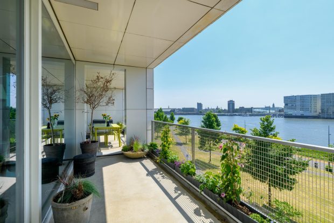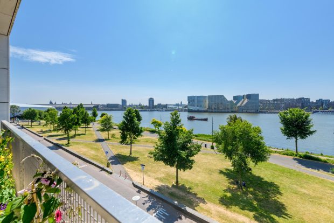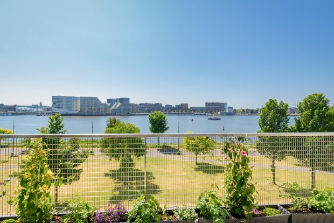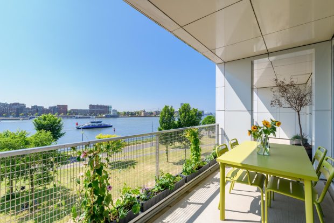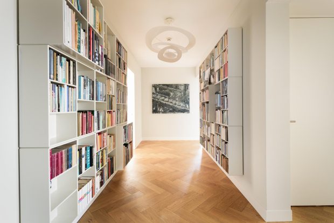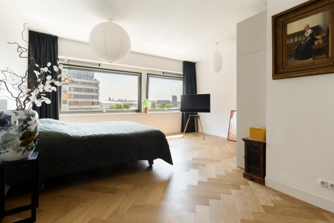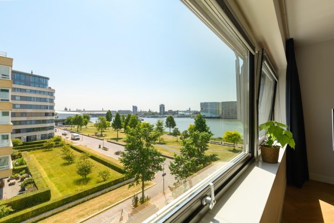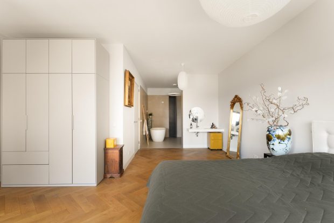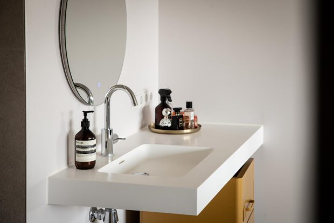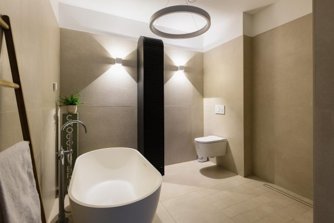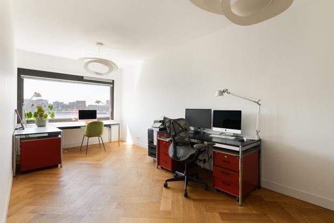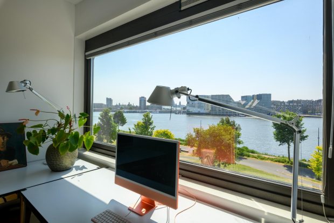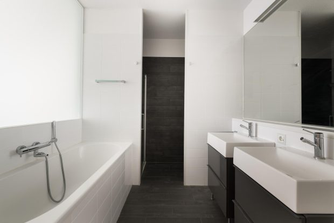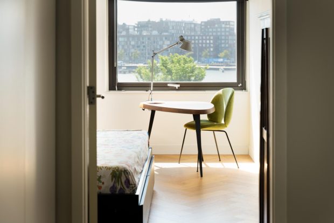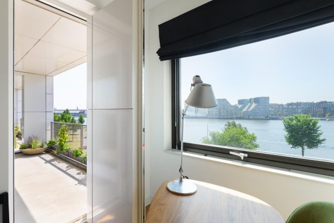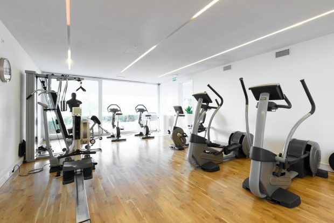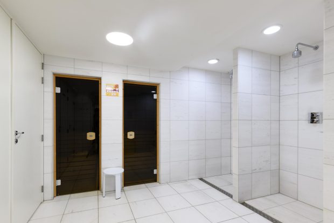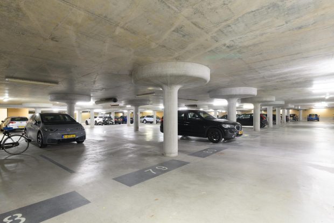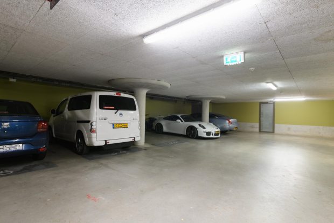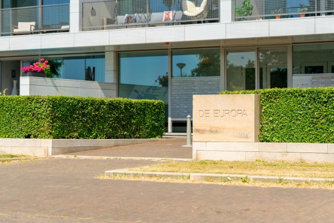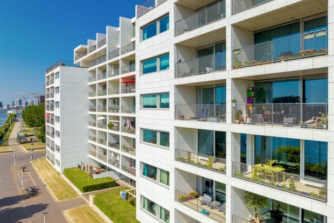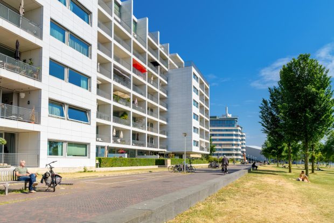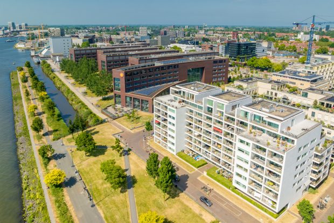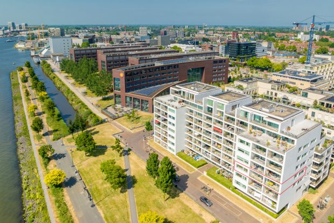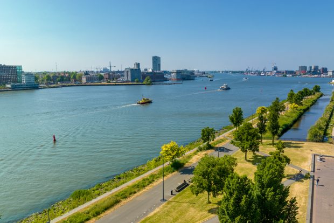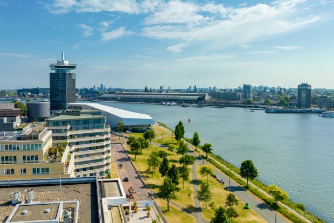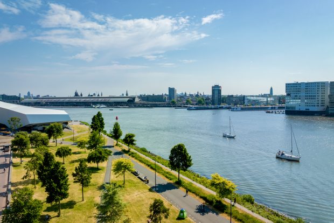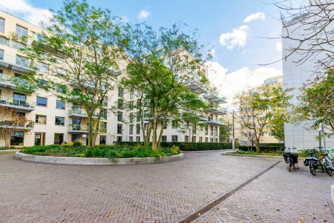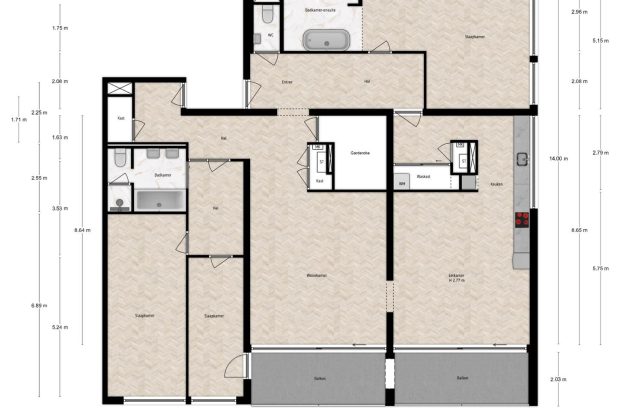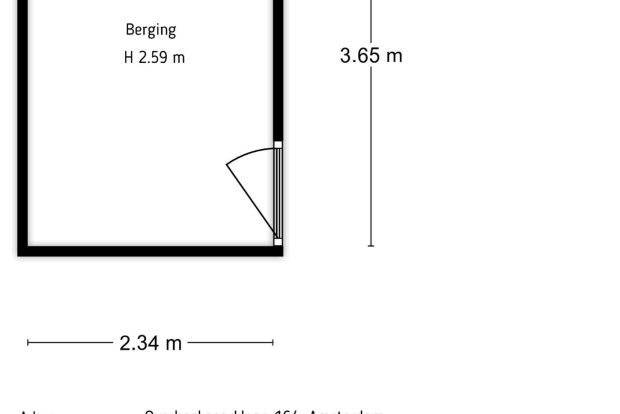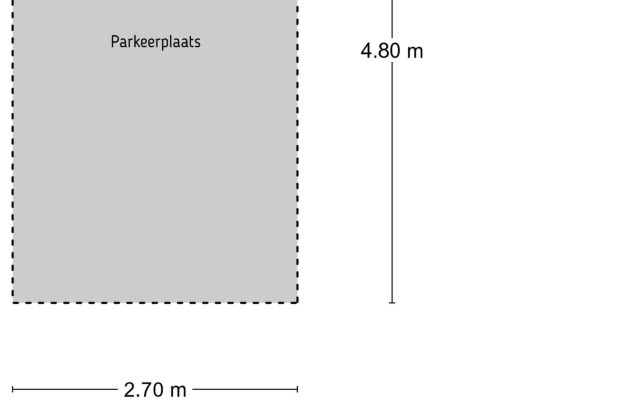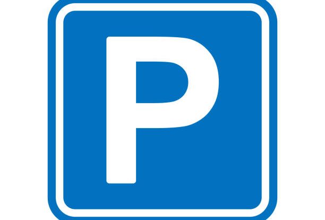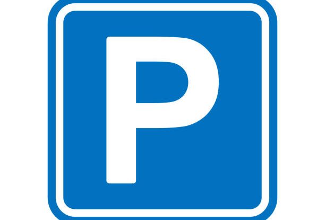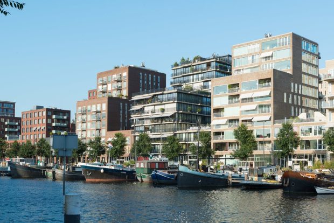Overhoeksparklaan 164
OBJECT
KEY CHARACTERISTICS
DESCRIPTION
A luxurious and extremely comfortable double flat with phenomenal views over the IJ from all rooms.
Always wanted to live in a place with beautiful, lively views? In a quiet spot in the middle of a park with attention to architecture? With the sparkling waters of the IJ on your doorstep and a lovely sunny balcony facing south-west for optimal enjoyment? With every imaginable amenity within walking distance? This surprisingly bright flat has it all. And much more…
This 2011 flat is located in a modern complex right on the IJ. The Northern IJ bank is known for its rapid development into a prime location which is reinforced by a number of Amsterdam icons such as the A’DAM tower and the EYE Film Museum. Moreover, Central Station is just a few (sailing) minutes away, there are several hotspots such as THE BUTCHER social club, Public Space, MOON and Bacalar in the immediate vicinity and there is a supermarket nearby for daily groceries. A gym accessible to residents is located on the ground floor.
INDELING
After parking the car in one of the two private parking spaces, the communal lift takes you to the ground floor for the well-kept entrance hall with videophone system, letterboxes, stairwell and gym. On the third floor is this double flat measuring over 205m². Upon entering, the hallway follows where a toilet with hand basin, the master bedroom with en-suite bathroom and the bright living room are located. The atmospheric living room which features a wooden herringbone floor has fantastic views over the IJ and the park-like green strip in front. The spacious balcony adjacent to both the living room and the dining room features electrically operated sliding doors that ensure it easily becomes an extension of the indoor spaces. The kitchen and dining room are subtly connected to the living room, creating an airy whole. Naturally, the kitchen also has views of the water and surrounding greenery and is generous in size. There is access to an induction hob, extractor hood, Quooker hot water tap, dishwasher, Miele steam oven, Miele combination oven and a separate fridge.
The master bedroom is particularly spacious and has a luxurious en-suite bathroom with a walk-in shower, bathtub, toilet and washbasin. There is a nice view of Central Station across the water. The other two bedrooms and second bathroom are on the other side of the flat. Through the living room, you enter a second hallway where these rooms are situated. These rooms also have views of the water and greenery. The second bathroom has a bathtub, separate shower, a toilet and a double sink. The entire flat has a wooden herringbone floor with underfloor heating and cooling. As this is a double flat, almost all rooms are very spacious. Due to the constantly changing, vibrant view, there is a different ‘painting’ every day and there are always new things to discover. Cruise ships, Central Station, the Courthouse, pleasure boats there is always something to look at. This panorama never gets boring!
ENVIRONMENT
From the apartment it is about a 7-minute walk to the ferry on Buiksloterweg which takes 3 minutes to Central Station; 24 hours a day. From here you can go in all directions and cycle to many hotspots in the centre of Amsterdam. Within about 7 minutes by car, you can reach the A10 ring road and in just over 15 minutes you can be at Schiphol Airport by train.
DETAILS
– Double flat with spacious living area of over 205m²;
– 3 Bright bedrooms
– 2 Bathrooms;
– Very large, sunny balcony facing south-west with surprising views;
– View of the IJ from all rooms
– Electric sliding doors;
– Electric curtains
– Wheelchair friendly/accessible;
– Double storage room;
– 2 Parking spaces;
– Unique ceiling height of 2.75 metres;
– Floor cooling;
– Service costs are approx €377.26 for the flat and approx €50 per parking space per month;
– Indoor gym for residents;
– Without gas;
– Delivery in consultation;
– Ground lease bought off until 30-04-2057. Applied for transfer of perpetual ground lease under beneficial conditions.
This house is measured according to the Measurement Instruction. The measurement instruction is based on the NEN2580. The measurement instruction is intended to provide a more uniform way of measuring to give an indication of the usable area. The measurement instruction does not completely exclude differences in measurement results, for example due to differences in interpretation, rounding off or limitations in carrying out the measurement. Although we have measured the house with great care, there may be differences in the dimensions. Neither seller nor broker accepts any liability for these differences. The measurements are seen by us as purely indicative. If the exact measurements are important to you, we recommend that you measure the dimensions yourself (or have them measured).
This information has been compiled by us with the necessary care. However, we accept no liability for any incompleteness, inaccuracy or otherwise, or the consequences thereof. All dimensions and surface areas are indicative. The NVM conditions apply.
This property is listed by a MVA Certified Expat Broker.
More LessLOCATION
- Region
- NOORD - HOLLAND
- City
- AMSTERDAM
- Adress
- Overhoeksparklaan 164
- Zip code
- 1031 KC
FEATURES
LAYOUT
- Number of rooms
- 5
- Number of bedrooms
- 3
- Number of bathrooms
- 2
- Number of floors
- 1
- Services
- Mechanical ventilation , TV Cable, Elevator, Sliding door
STAY UP TO DATE
Sign up for our newsletter.
CONTACT
