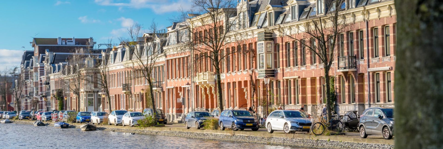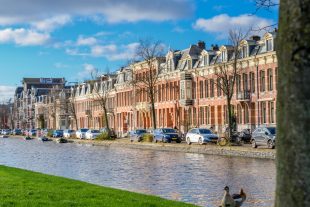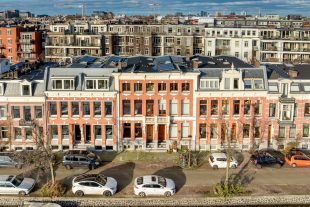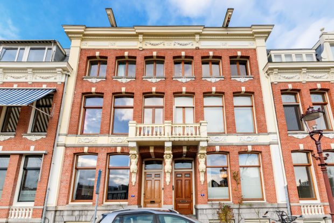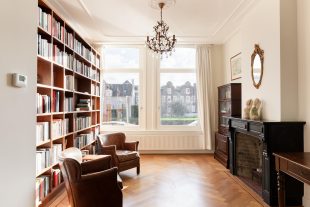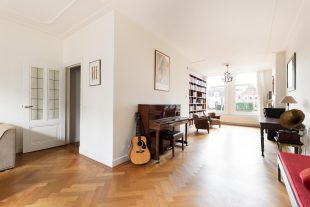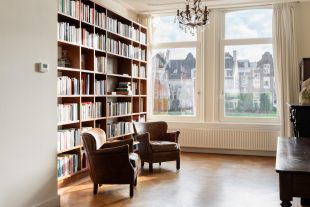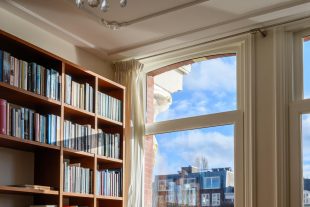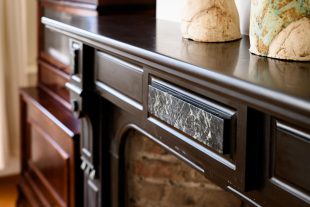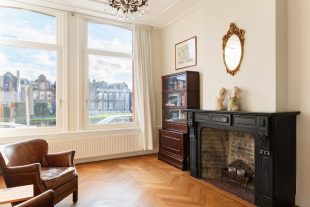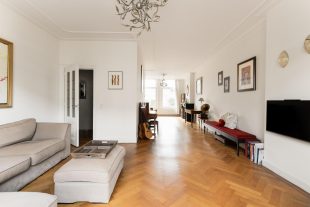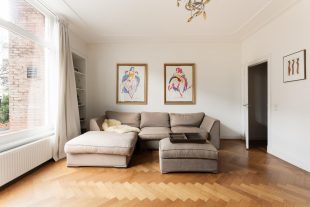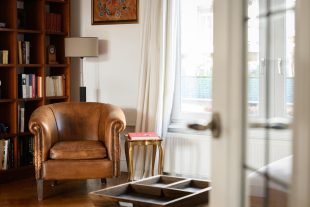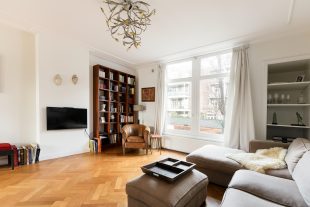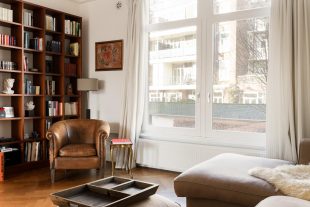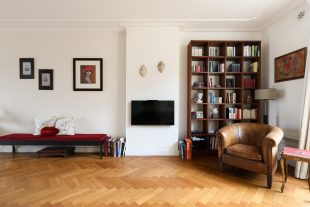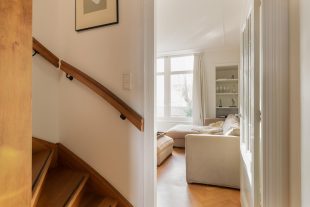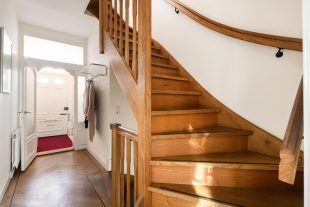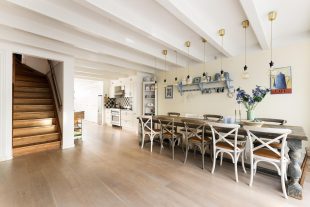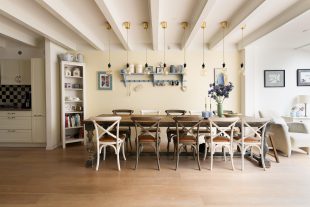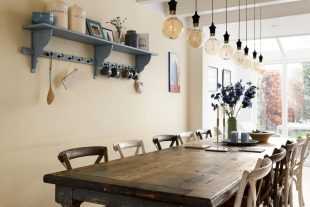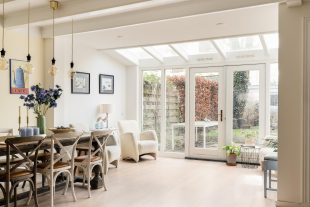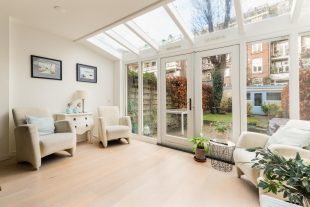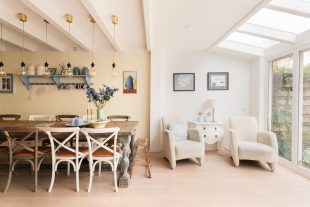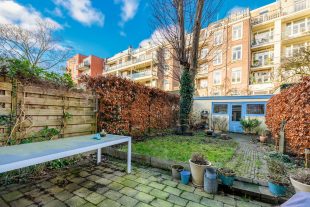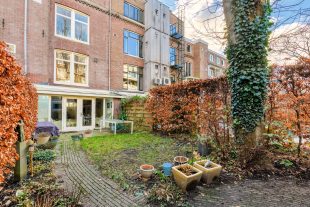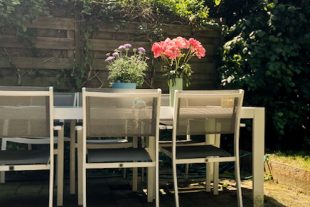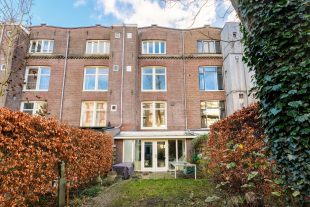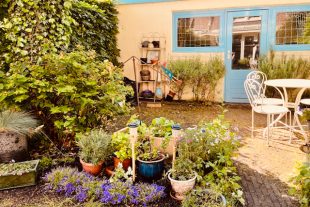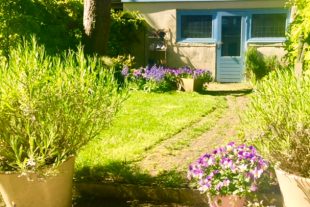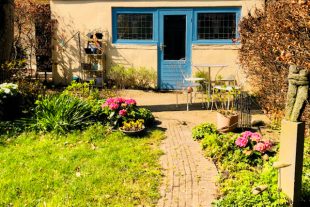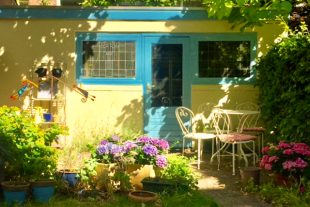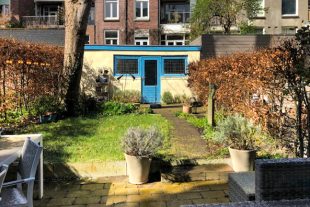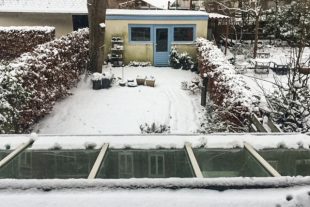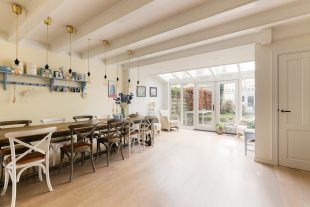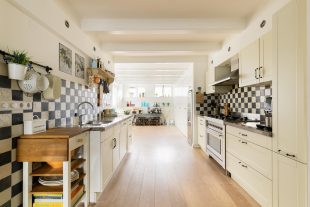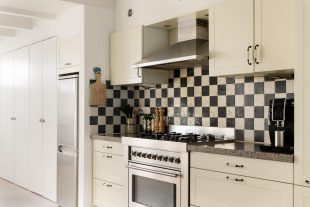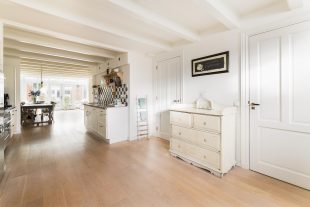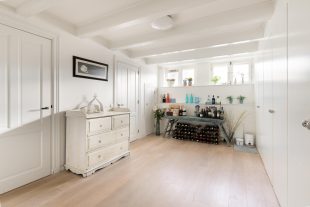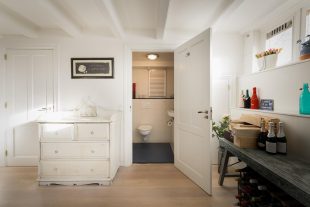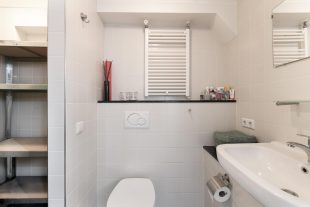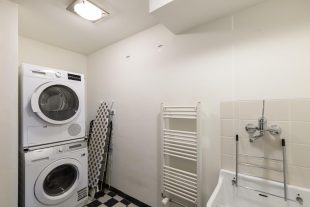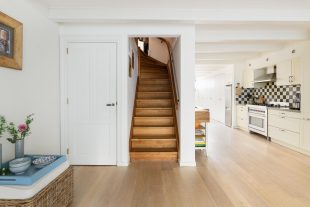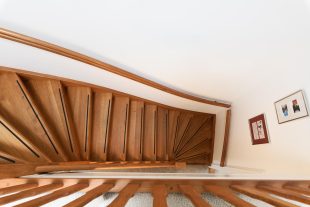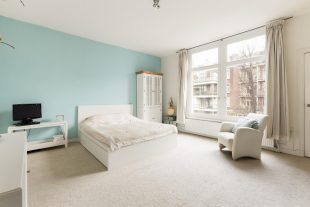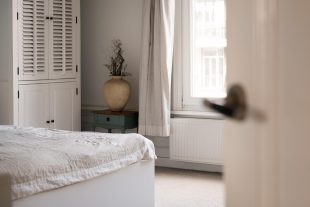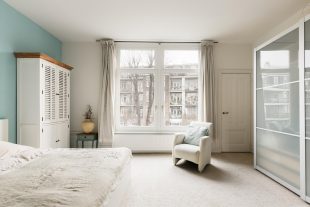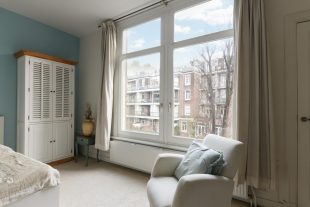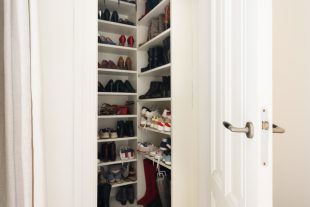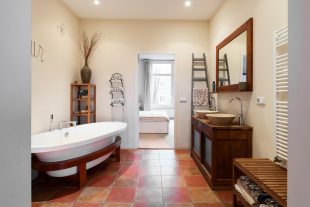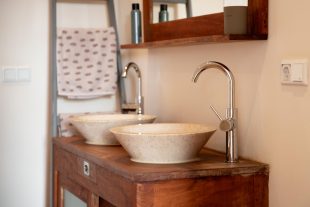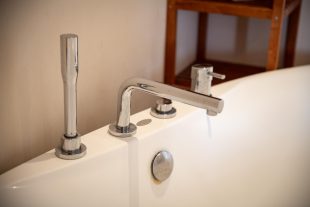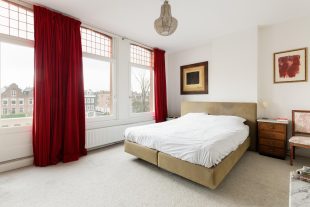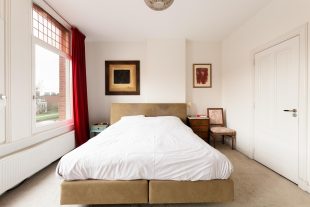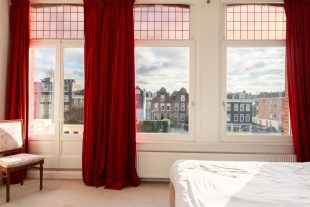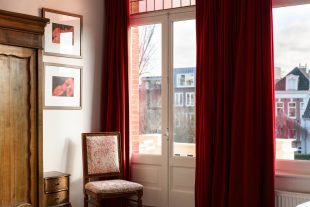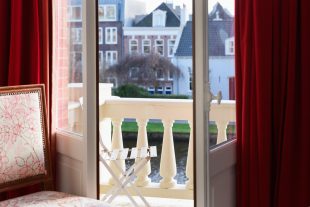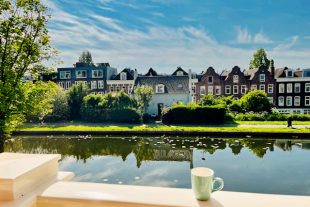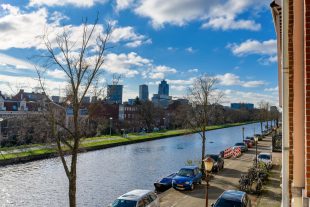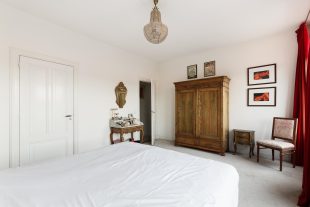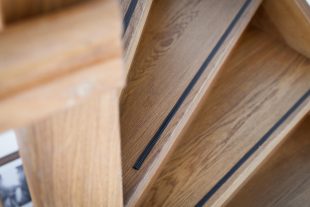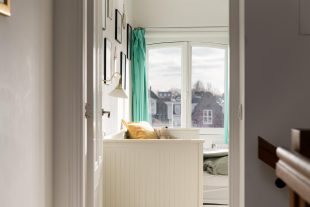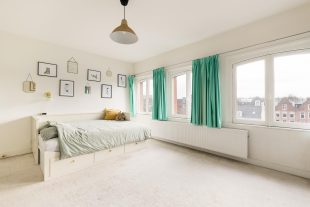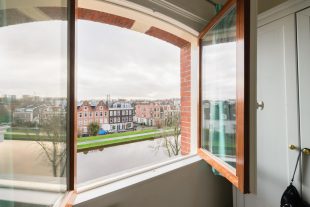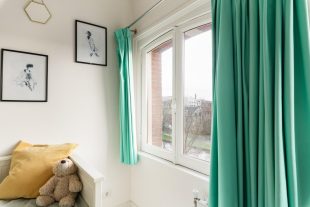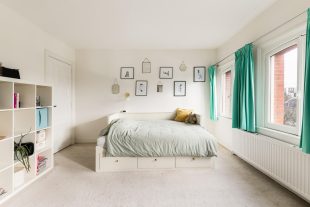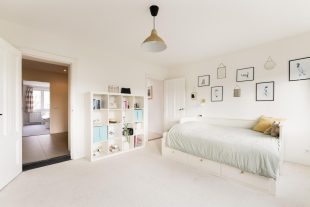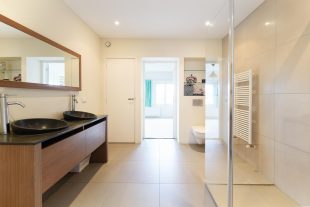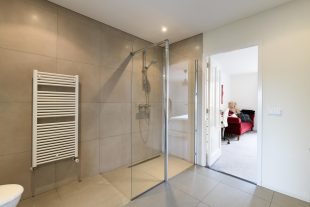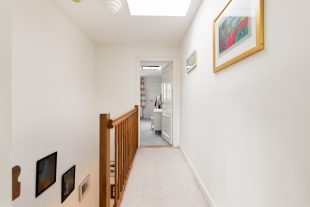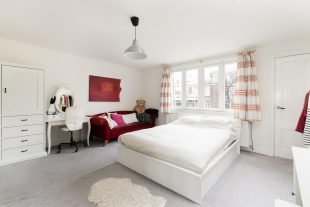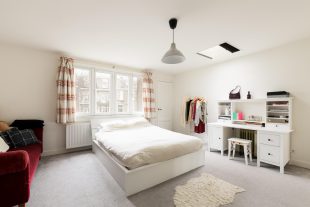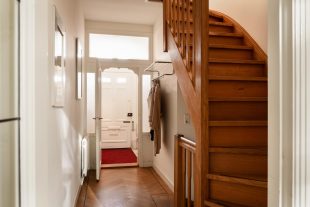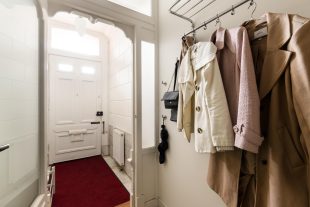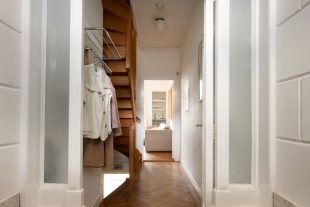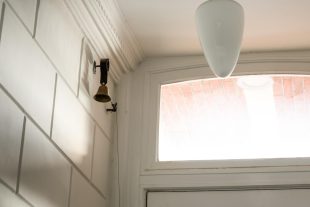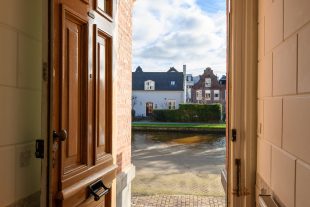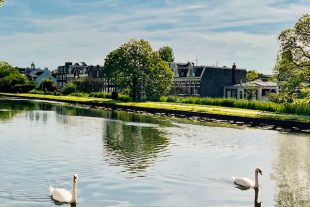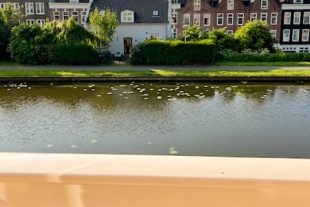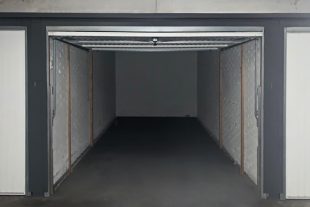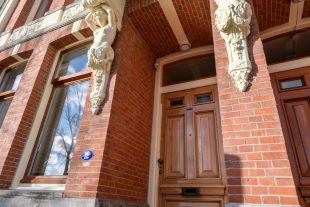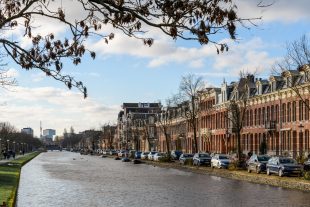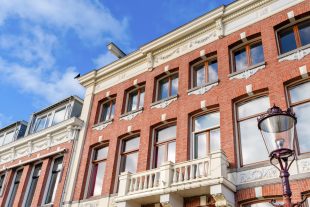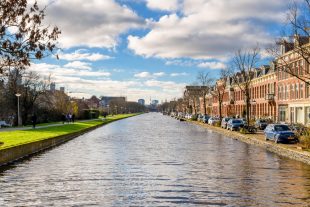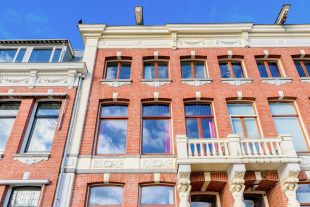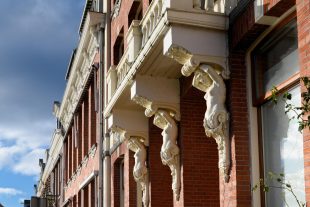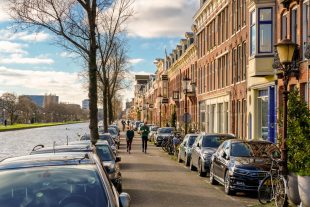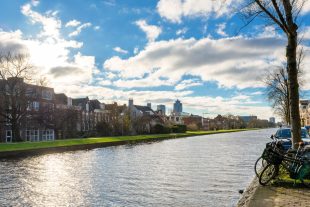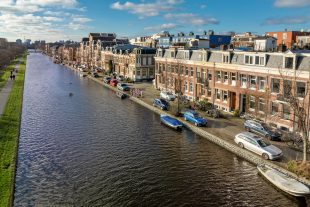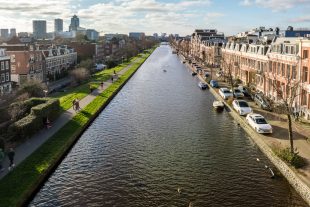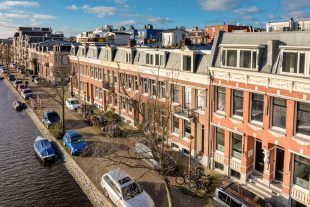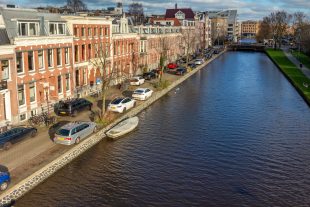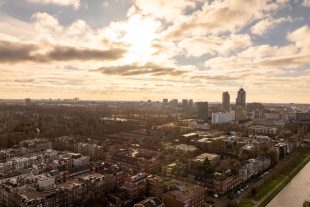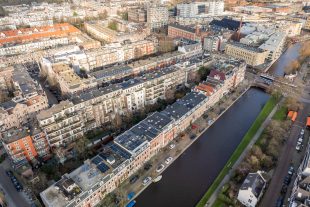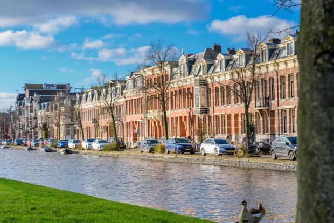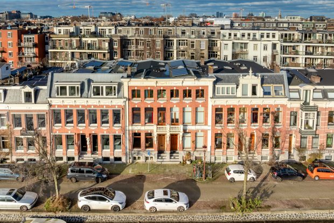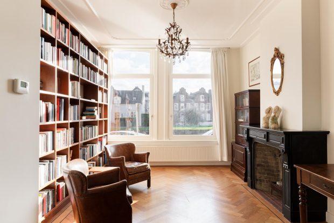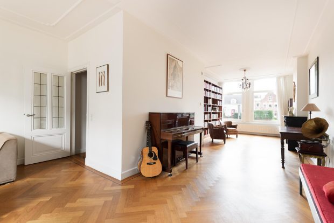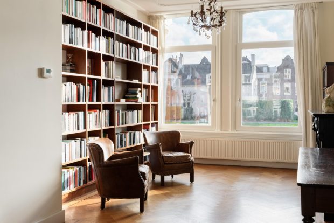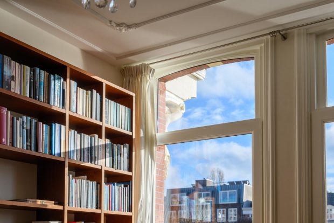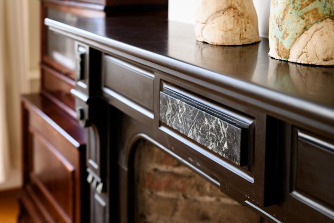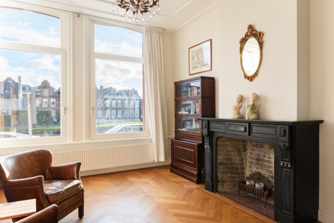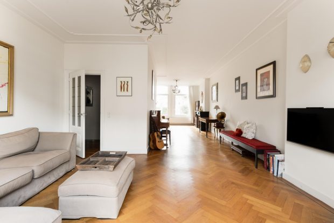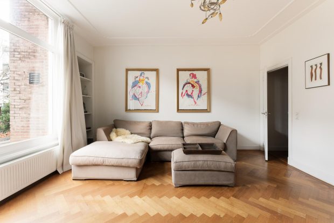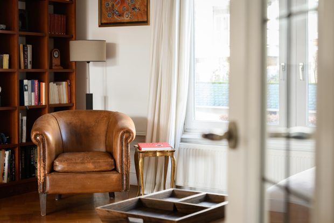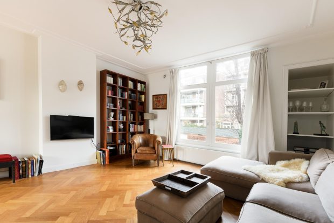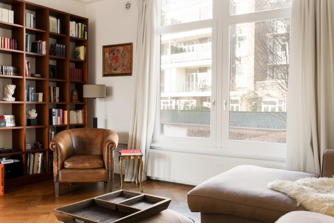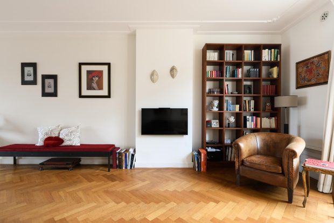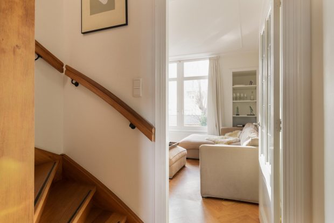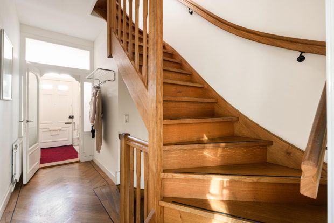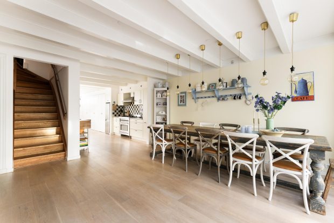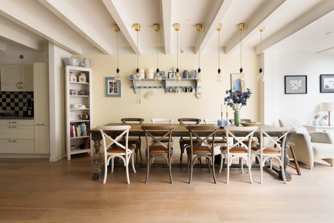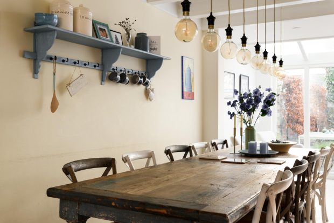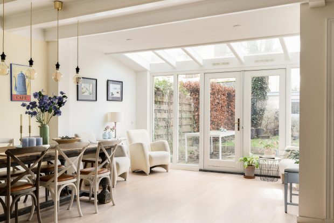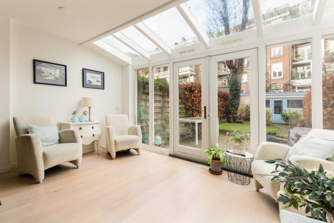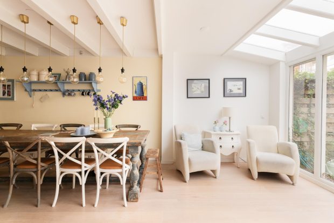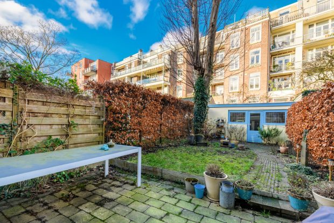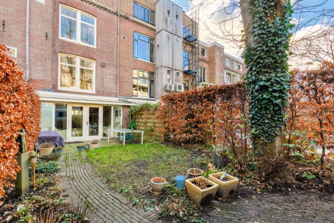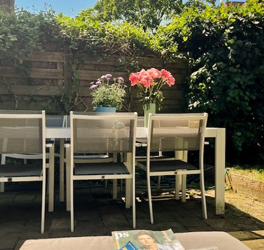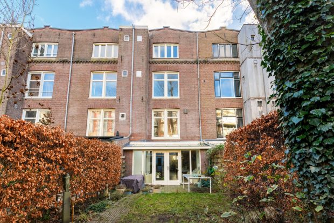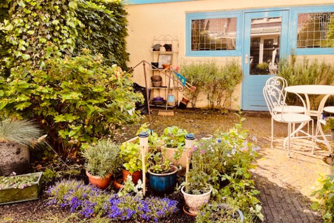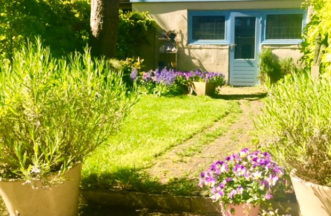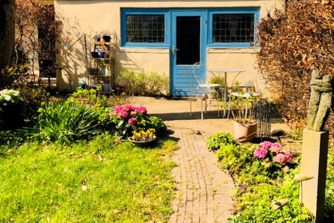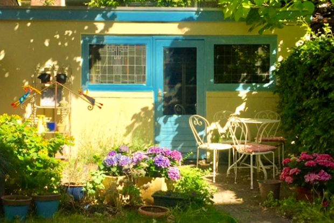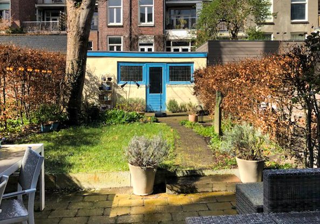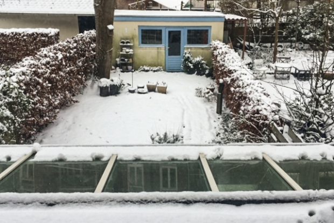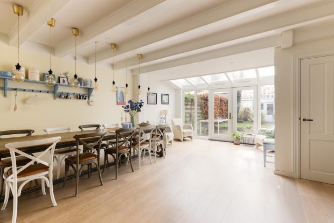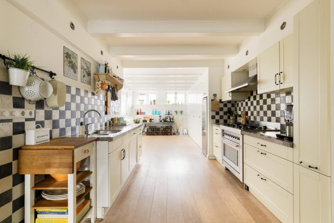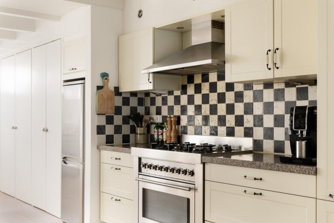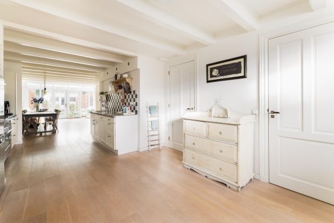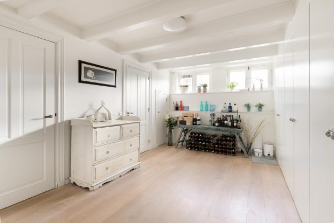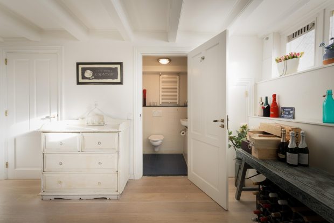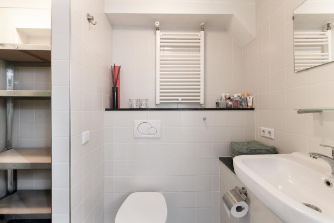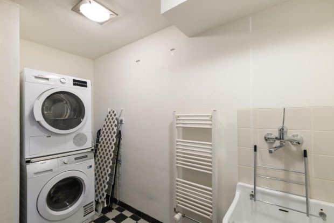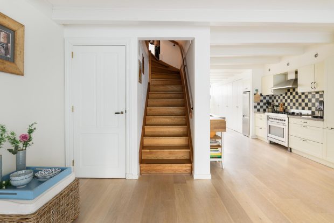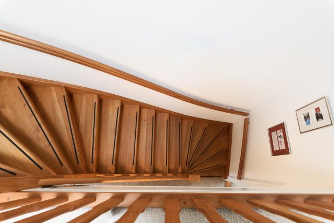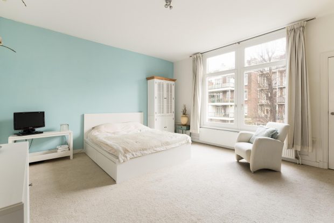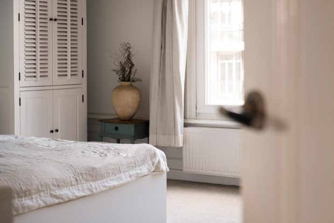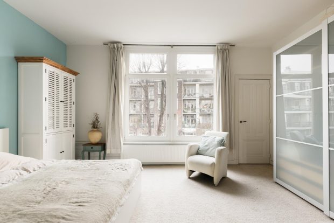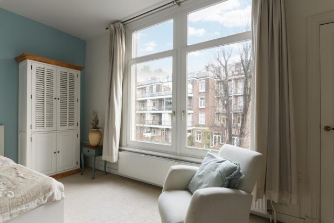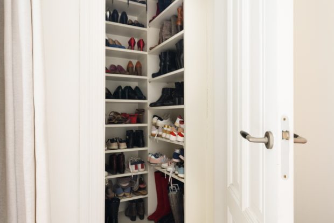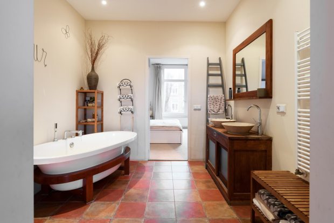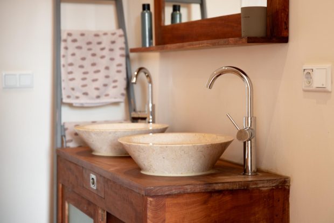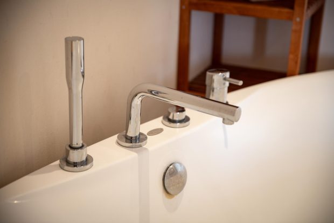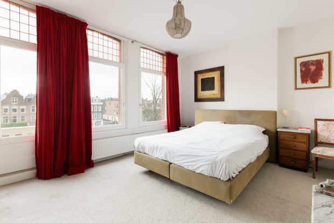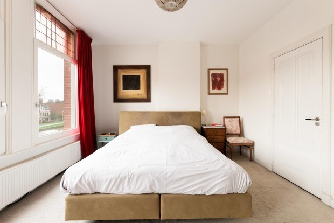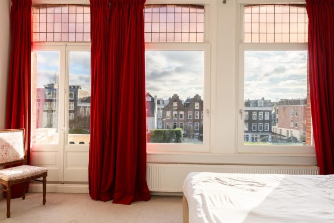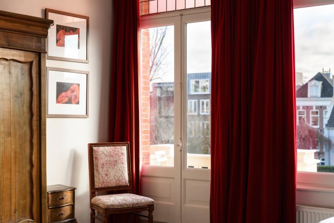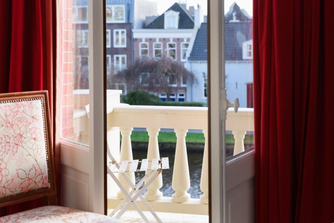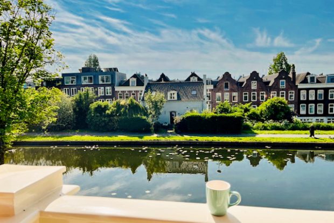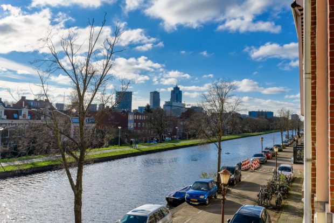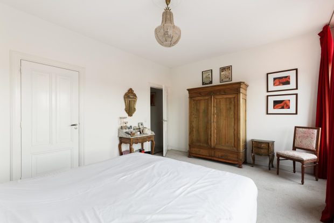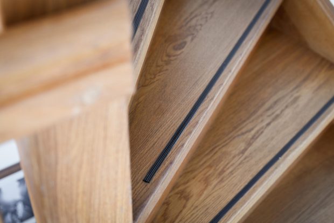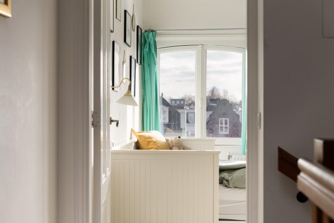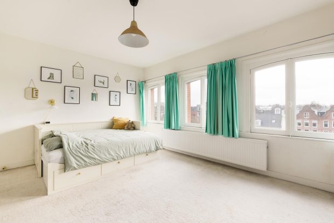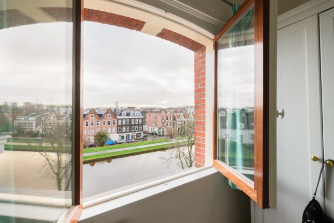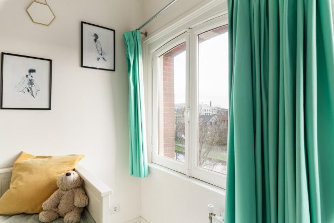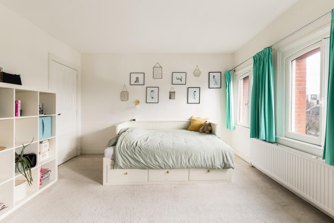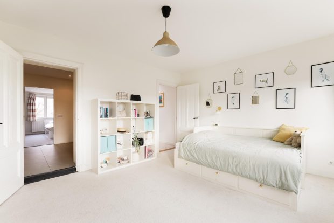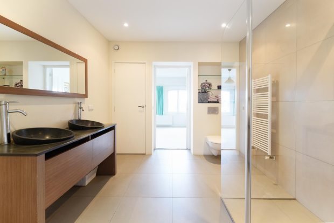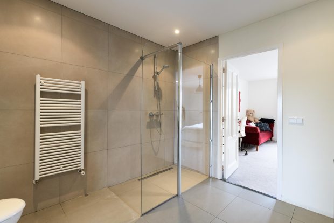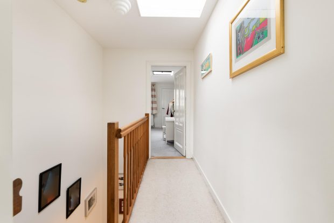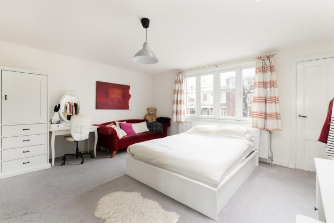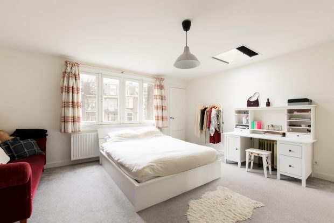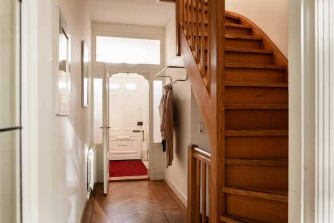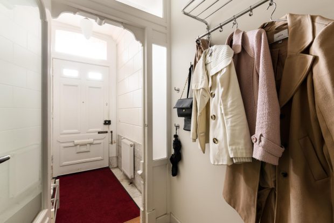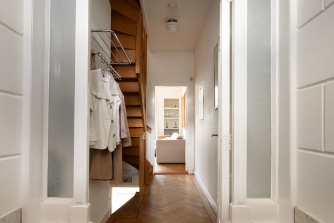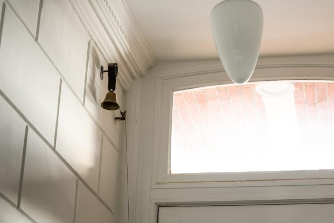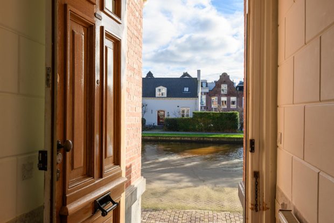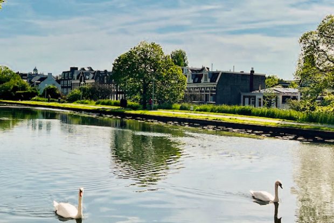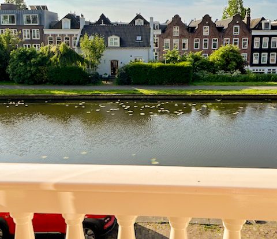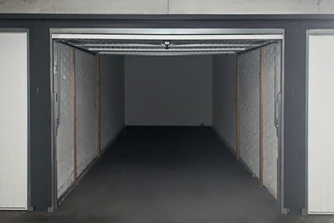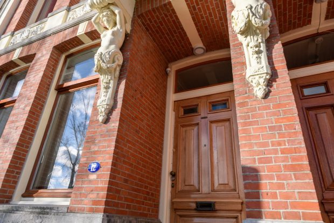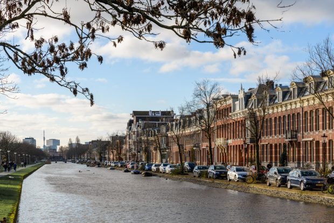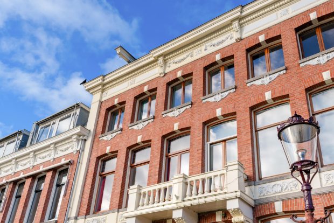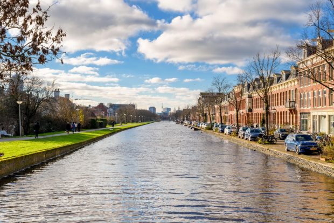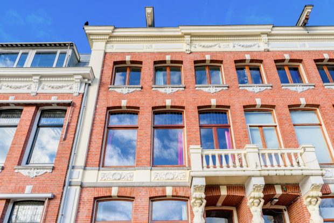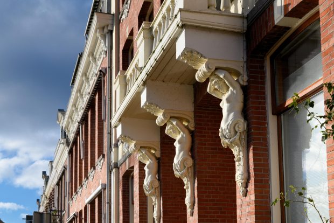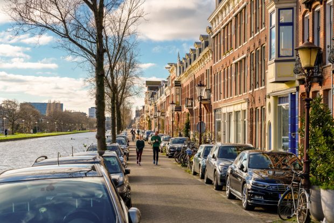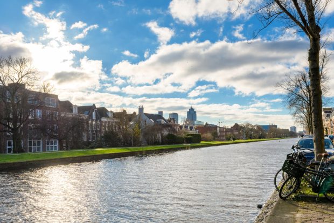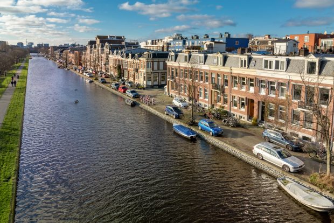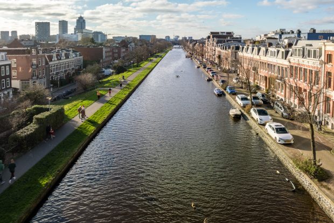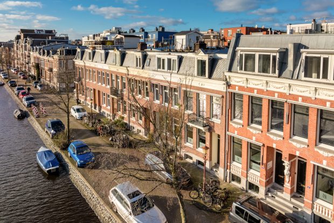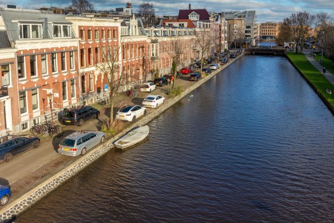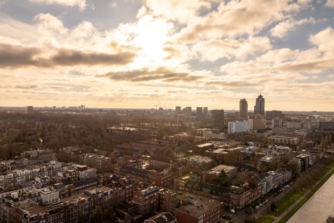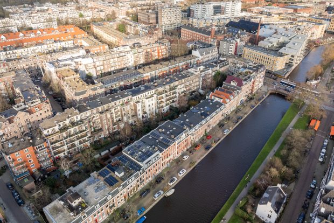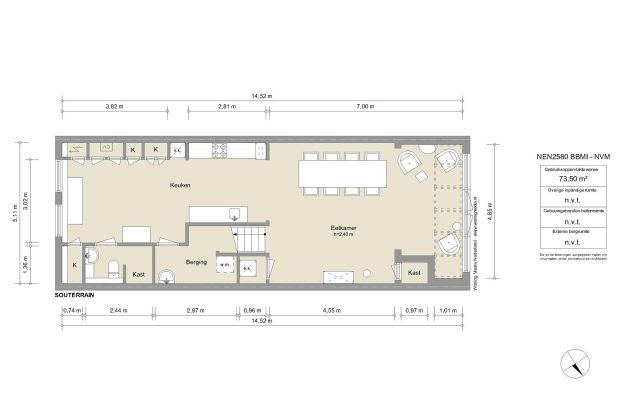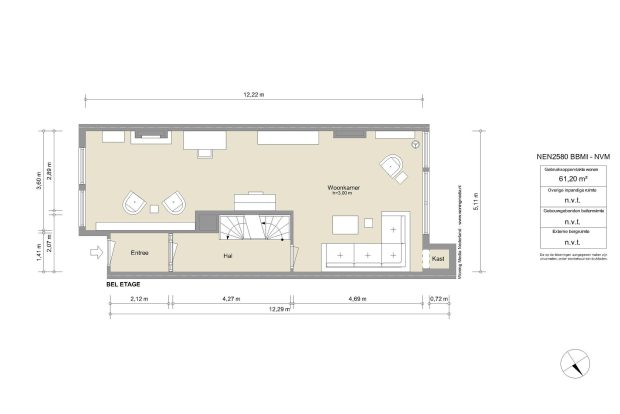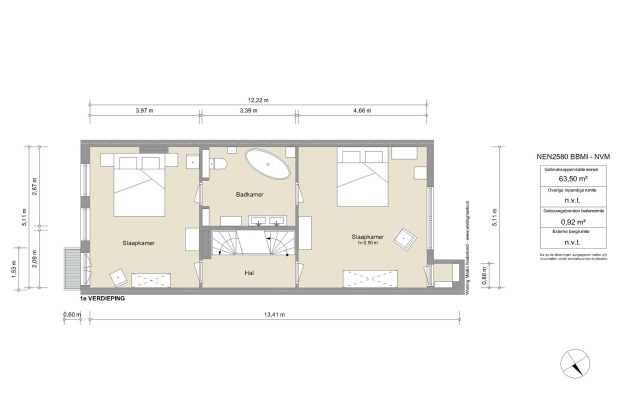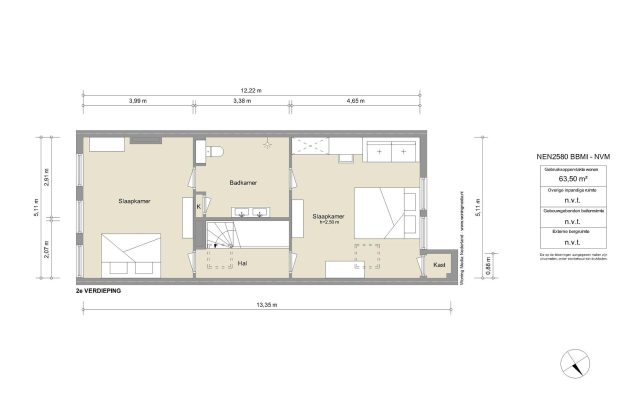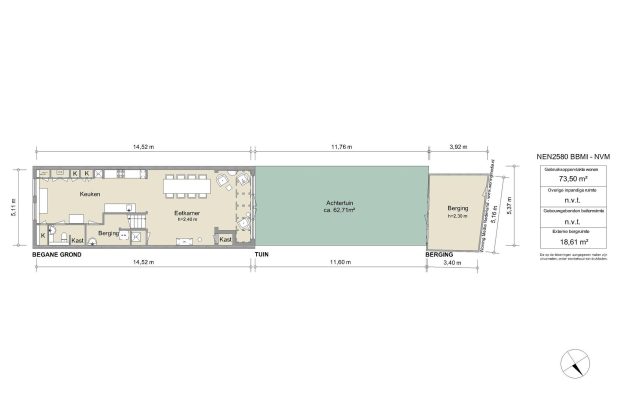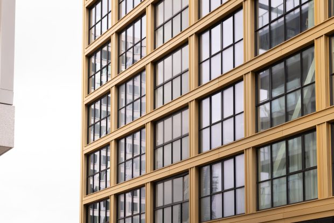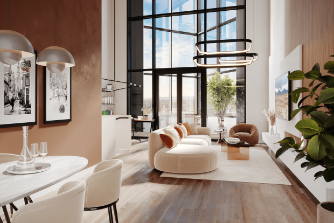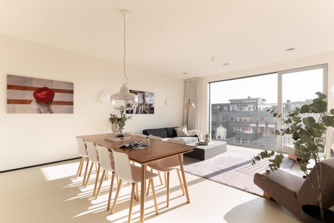Transvaalkade 12
OBJECT
KEY CHARACTERISTICS
DESCRIPTION
Comfortable living is guaranteed in this palatial, characteristic, well and sustainably maintained mansion with a unique, sought after location in stadsdeel Oost. A beautiful view over the wide Ringvaart canal and the combination of unprecedented tranquility, yet close to everything, makes this mansion a desirable object.
On the Ringvaart on the Transvaalkade stands this characteristic, historic, grand and impressive 19th century mansion with a new foundation (2006) and conservatory extension. The canal house stands on 166 m² of private land. So you have nothing to do with the cost of ground lease. This striking property was built in 1882, has four spacious floors and a living area of approximately 260 m².
Luxury living is guaranteed in this four-story, extremely spacious property. The property is divided between basement, ground floor, first and second floor and has a beautiful exclusive finish that continues throughout the house. The entire house is detailed and fully equipped. The chosen materials are durable and comfortable and the spacious rooms can be used in different ways.
LAY OUT
Bel-etage: the entrance of this beautiful mansion is located on the bel-etage with a spacious vestibule, checkroom, hallway to with the staircase and access to the beautiful, bright living room with fishbone package, ornamental ceilings and stone fireplace.
Basement: the hardwood staircase leads to the basement, consisting of a large beautiful room with a generous height with beamed ceiling and wooden floorboards. Because the kitchen is placed in the middle, the space gets a nice layout. With the possibility of an additional room at the front, currently an open space with lots of closet space, access to a toilet with sink and shower room. A separate laundry room with sink, place for washer, dryer and storage space.
At the rear, is a spacious garden-oriented living-dining room and adjoining conservatory through double doors giving access to the deep sunny garden. The entire basement has underfloor heating and plenty of storage space.
The garden is located on the northwest where the depth and low buildings around enjoy the sun. At the rear of the garden is a detached storage / garden house with access to the rear enclosed back.
The kitchen is equipped with various luxury appliances, including large gas stove with wide oven, a separate refrigerator.
1st Floor: a landing with stairs from the bell floor and to the 2nd floor gives access to two large bedrooms. The master bedroom located at the front has access through French doors to a balcony supported by Caryatids with fabulous views over the Ringvaart canal. The second bedroom is located at the rear with a closet in the extension. From both bedrooms you can reach the spacious bathroom located in the middle. The beautiful, modern bathroom has a washbasin with two sinks, lots of closet space and a freestanding bathtub.
2nd Floor: a landing with a skylight above the stairwell and access to two large bedrooms, one located at the front and one located at the rear. The second spacious bathroom is accessible from both bedrooms and has a walk-in shower, washbasin with two sinks and extra closet space.
RENOVATION DETAILS
Not only the inside has been completely updated, the owners have also paid a lot of attention to the outside. Original details have been preserved and so is the atmosphere in the house. The foundation was renewed in 2006 and the conservatory was also realized in 2006.
LOCATION
The house is situated in a beautiful location on the Ringvaart canal, in Stadsdeel Oost-Watergraafsmeer in the Transvaal neighborhood. In summer there is swimming and in winter skating. Amsterdam East is a very attractive area because of the many neighborhood stores, shopping center Oostpoort, popular cafes and restaurants and spacious parks. All facilities can be reached with a 5-minute walk. The house is located on the quiet Transvaalkade, sandwiched between the Oosterparkbuurt, Watergraafsmeer and Weesperzijde. A little further away you will find many sports facilities, as well as local markets and good accessibility to public transport.
ACCESSIBILITY AND PARKING
There are several public transport (streetcar and bus connections) possibilities at a short distance from the house. In addition, the Amstel station with various train/bus/metro connections is a few minutes away as well as the Muiderpoort station with train connection. In addition, one is on the bike within 15 minutes in the center of Amsterdam as well as the Rivierenbuurt, De Pijp and the Plantage neighborhood.
Parking by permit. Check for the latest waiting times www.amsterdam.nl. Because there are buildings on only one side, it is almost always easy to find parking space near the mansion, it is also possible to obtain a spacious box in the vicinity which is for sale for € 85,000, — k.k. located on the Linnaeuskade. Further information is available through the selling broker.
SPECIFICATIONS
– Unprecedented spacious home with lots of atmosphere and modern, luxurious finishings;
– Spacious deep, sunny garden located on the northeast with garden house and closed back;
– Living area 261.70m2;
– Plot area 168m2;
– Own land, no ground lease;
– New foundation in 2006;
– Internally modernized and provided with a new suitable layout 2012;
– Energy label C, valid until 12-12-2033;
– Phenomenal views over the canal;
– Completion mid June/July 2024.
The Transvaalkade is one of the most special places in bustling East. It is green and quiet (so quiet that you sometimes forget you live in the city!) yet all the amenities of the big city are nearby.
When will we see you for a viewing?
This house is measured according to the Measuring Instruction. The Measuring Instruction is based on the NEN2580. The Measuring instruction is intended to apply a more uniform way of measuring to give an indication of the usable area. The Measuring Instruction does not completely rule out differences in measurement results, for example due to differences in interpretation, rounding off or limitations in carrying out the measurement. Although we have measured the house with great care, there may be differences in the measurements. Neither the seller nor the broker accepts any liability for these differences. The measurements are seen by us as purely indicative. If the exact dimensions are important to you, we advise you to measure the dimensions yourself or have them measured.
This information has been compiled by us with due care. However, no liability is accepted for any incompleteness, inaccuracy or otherwise, or the consequences thereof. All stated dimensions and surface areas are indicative. The NVM conditions apply.
This property is listed by a MVA Certified Expat Broker.
More LessLOCATION
- Region
- NOORD - HOLLAND
- City
- AMSTERDAM
- Adress
- Transvaalkade 12
- Zip code
- 1092 JK
FEATURES
LAYOUT
- Number of rooms
- 6
- Number of bedrooms
- 4
- Number of bathrooms
- 2
- Services
- Mechanical ventilation , Frans balkon, Skylight
STAY UP TO DATE
Sign up for our newsletter.
CONTACT



