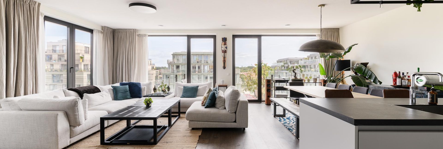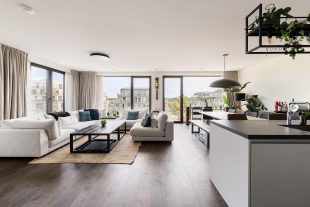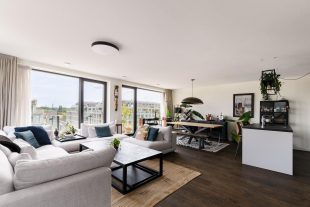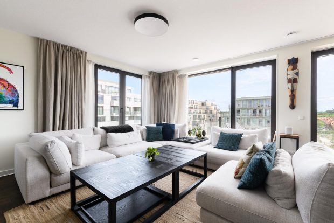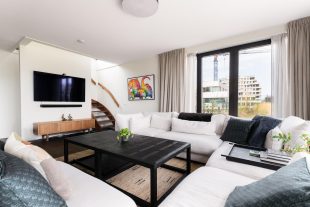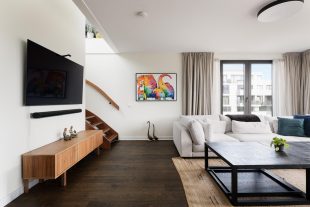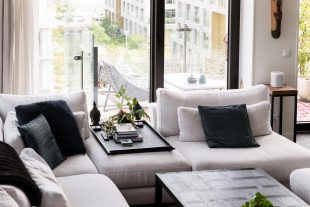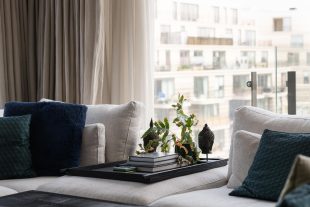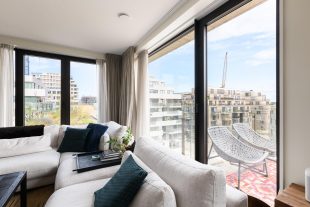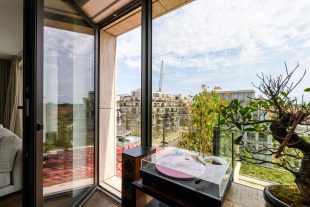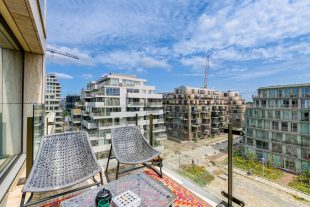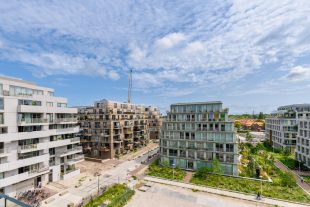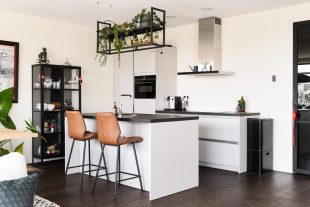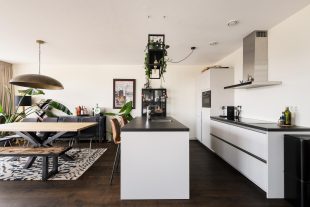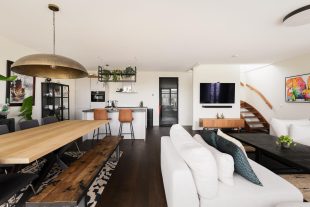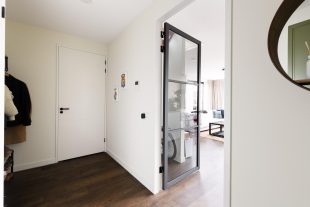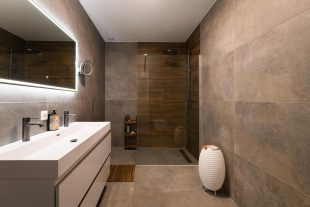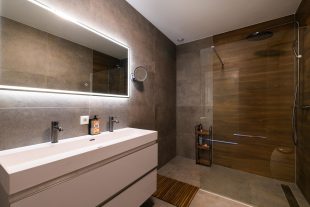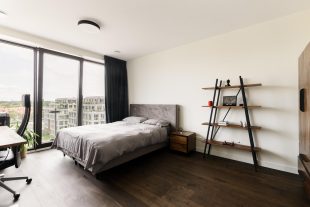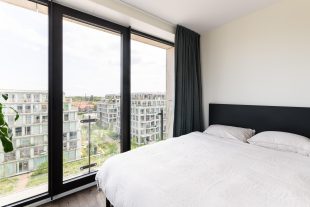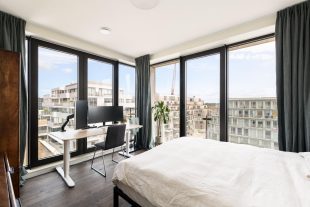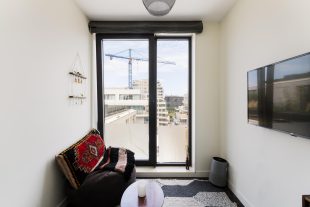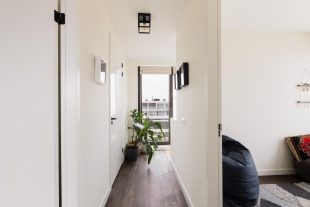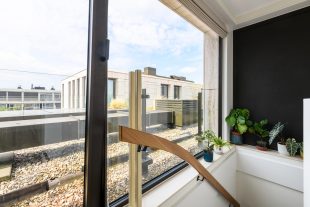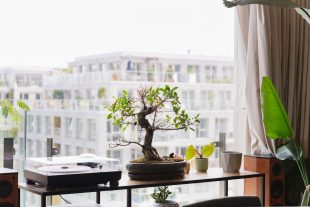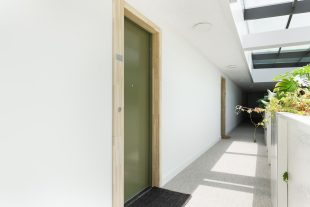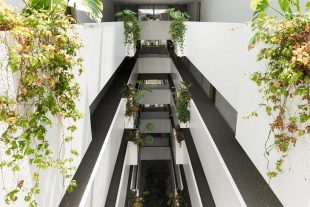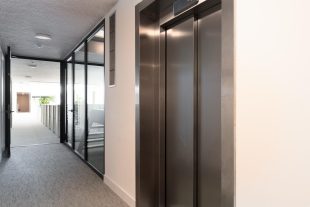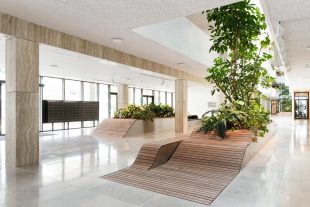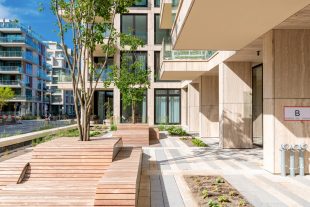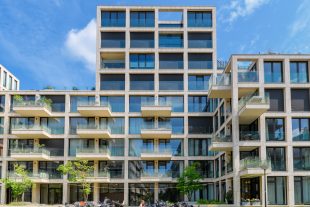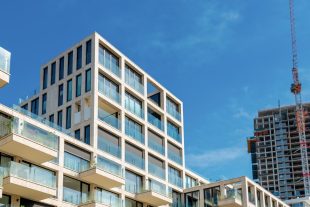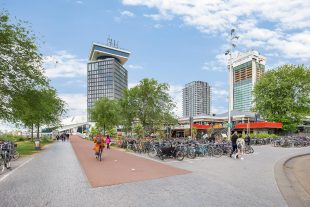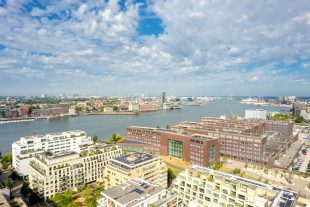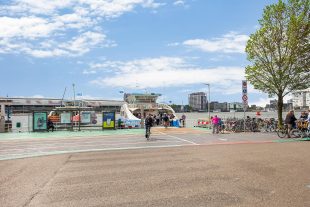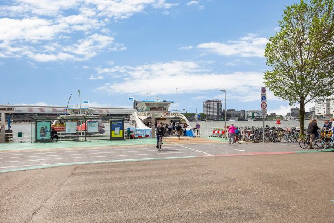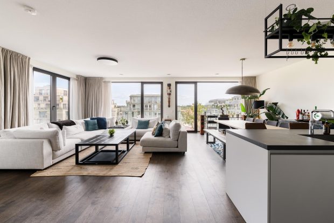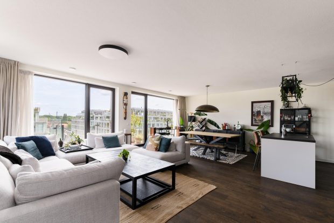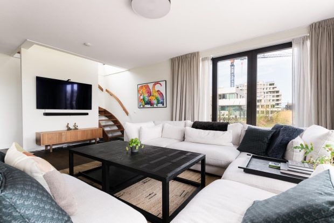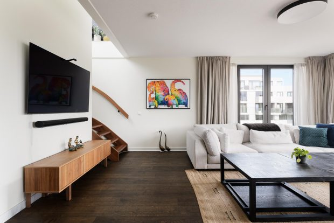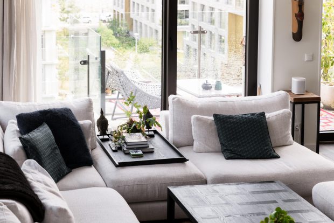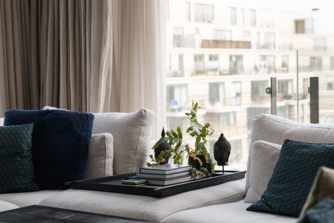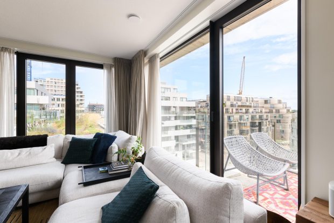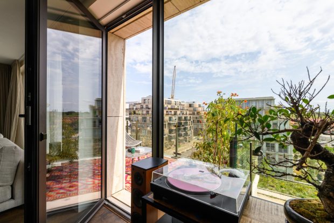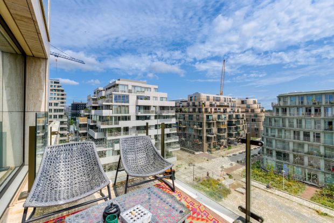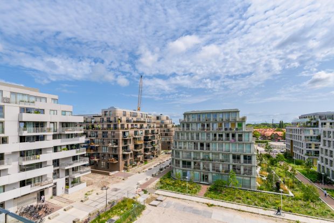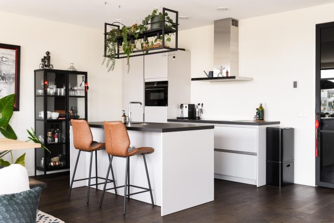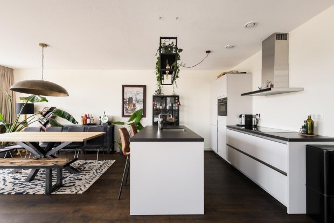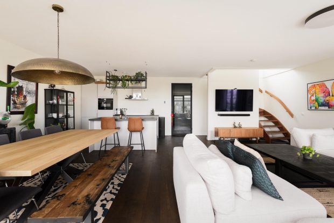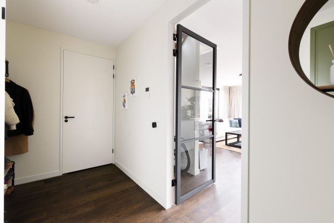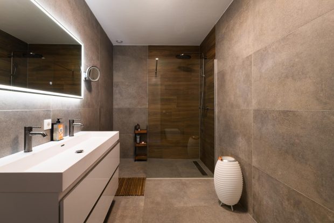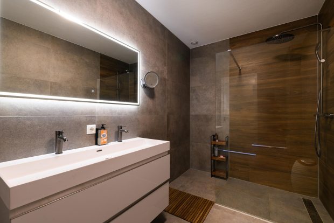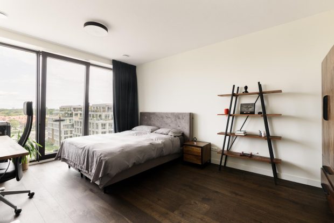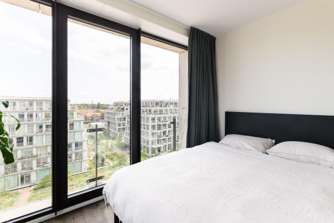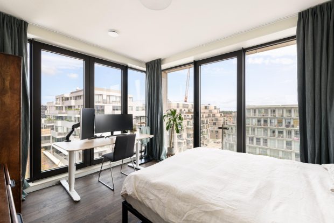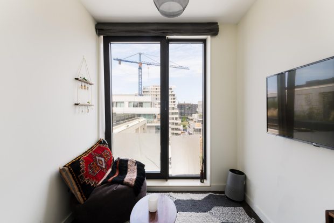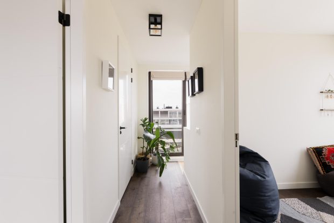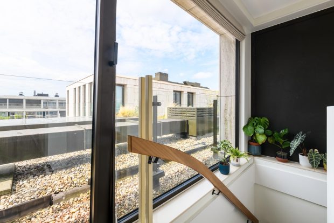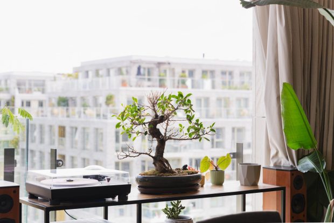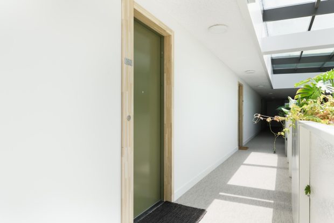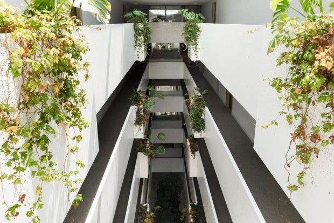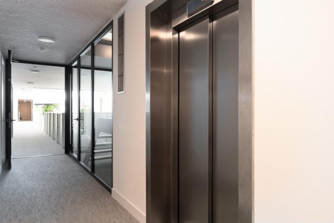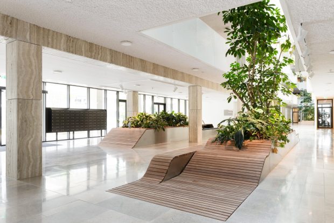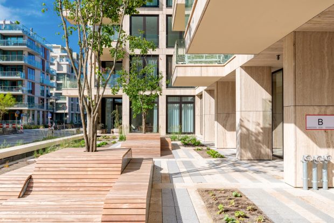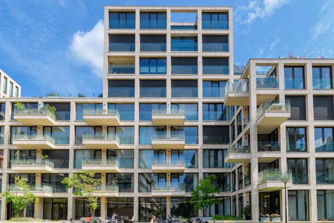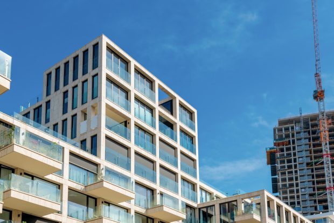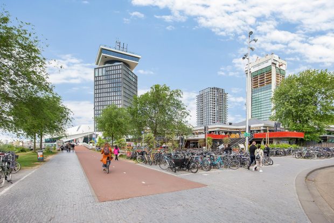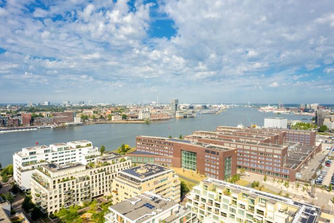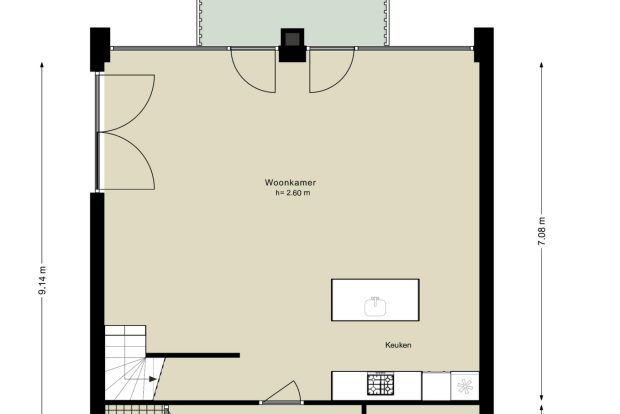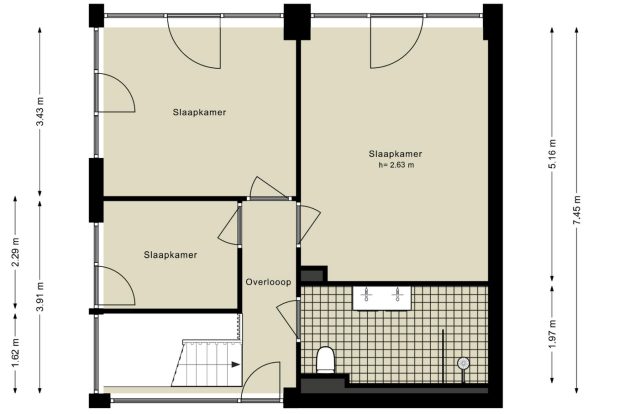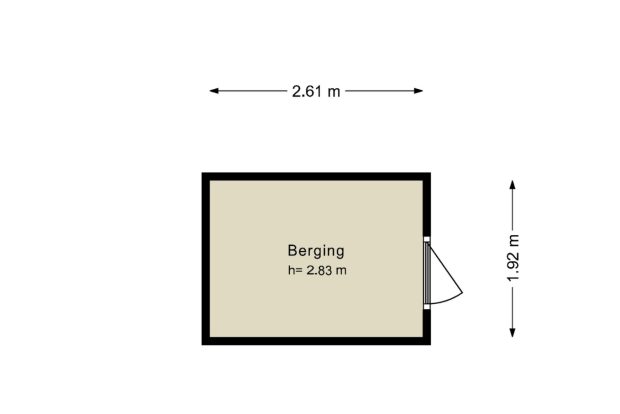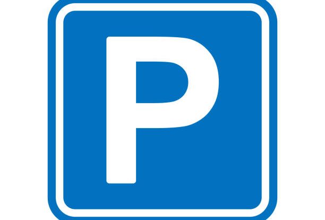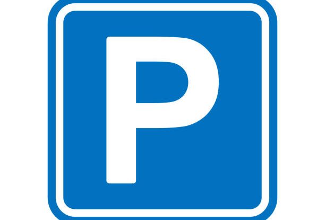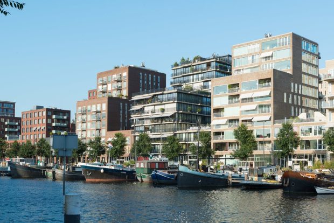Sausalitolaan 162
OBJECT
KEY CHARACTERISTICS
DESCRIPTION
‘A particularly beautiful and luxuriously finished 4-room apartment of 126 sqm located on two floors in a quiet new area of the IJ with a private parking space’
This surprisingly spacious apartment is located in an architecturally iconic complex of the new Overhoeks district across from Central Station on the IJ. The surroundings guarantee tranquility and relaxation which is enhanced by the gently sloping lawns, trees and water features bordered by natural stone sitting edges, while the bustling city is accessible within minutes. The surroundings hold promise as does this attractive, spacious apartment delivered in 2022.
DEscriptION
Through the well-kept entrance, with videophone system, mailboxes, the stairwell and the beautiful green square, the communal elevator is accessible. The apartment, on the striking atrium with green accents, has a size of 126 sqm. Upon entering follows the rectangular hall to which all the rooms of this floor are located. So there is a toilet with hand basin, a spacious storage room with the connection for the washer and dryer and the beautifully bright living room with sunny balcony and a cozy kitchen. The open floorplan living room has a high-quality floor with floor heating, has a beautiful view of the surrounding architecture, the square to be developed below and the greenery. There is also room for a large dining table and a spacious seating area. The balcony is accessible from the living room, is sunny and provides a nice space to enjoy the outdoors. The bright kitchen blends effortlessly into the living space and features a wide induction cooktop, an exhaust hood, Quooker hot water faucet, dishwasher, combination oven, a refrigerator and a freezer. The island provides a nice separation between the kitchen and living room and also has space for seating.
The staircase in the living room gives access to the upper bedroom floor where there are three bedrooms and a bathroom. The master with a size of almost 20 sqm has wonderful light through the large windows. The second and third bedrooms are also bright and spacious with the large windows playing the main role. The bathroom has a walk-in shower, a double sink with modern furniture, a large mirror with lighting and a toilet. The very spacious layout of the apartment makes all rooms spacious and light.
SURROUNDINGS
With the ferry you are in 10 minutes in the middle of the bustling city center of Amsterdam where countless opportunities stretch out before you. Right at your feet Noord is also bursting with hotspots! Great coffees, delicious restaurants, festivals, events, concerts and exhibitions in various museums, every day there is something to do. The creative scene is discovering this part of Amsterdam, not surprising since its location on the IJ with a view of the city is unique. Through the IJtunnel you can easily drive to the center, as well as to the A10 ring road. With the North-South line you can quickly travel from Amsterdam North to the center and to Station Zuid, for example. Recreational area the Twiske is a 15-minute bike ride away, allowing you to enjoy both energetic city life and quiet village life. Although this new neighborhood also offers the best of both.
SPECIFICATIONS
– Living area of over 126 sqm;
– Private parking space included in the asking price, located in the basement of the complex;
– Very durable and luxuriously finished apartment from 2022;
– Leasehold bought off until 15-08-2069. Transfer perpetual leasehold under favorable conditions is requested;
– Architecturally distinctive environment;
– Energy label A++;
– Beautiful open layout with sunny balcony;
– High quality kitchen with several built-in appliances;
– 3 spacious, bright bedrooms;
– Indoor storage room with washing machine connection;
– External storage room in the basement of 5 sqm;
– Elevator in the building;
– Quiet and green location yet very close to the bustling city center;
– Playgrounds, supermarket, weekly market, childcare etc. in the nearby area.
This house was measured according to the Measurement Instructions. The Measurement Instruction is based on NEN2580. The Measuring Instruction is intended to apply a more unambiguous method of measuring to provide an indication of the usable surface. The Measurement Instruction does not completely exclude differences in measurement results, for example due to differences in interpretation, rounding off or limitations in carrying out the measurement. Although we have measured the house with great care, there may be differences in the dimensions. Neither seller nor broker accepts any liability for these differences. We regard the dimensions as purely indicative. If the exact dimensions are important to you, we recommend that you measure the sizes yourself.
This information has been compiled by us with due care. However, no liability is accepted on our part for any incompleteness, inaccuracy or otherwise, or the consequences thereof. All specified sizes and surfaces are indicative. The NVM conditions apply.
This property is listed by a MVA Certified Expat Broker.
More LessLOCATION
- Region
- NOORD - HOLLAND
- City
- AMSTERDAM
- Adress
- Sausalitolaan 162
- Zip code
- 1031 KE
FEATURES
LAYOUT
- Number of rooms
- 4
- Number of bedrooms
- 3
- Number of bathrooms
- 1
- Number of floors
- 2
- Services
- Mechanical ventilation , Elevator, Solar panels
STAY UP TO DATE
Sign up for our newsletter.
CONTACT



