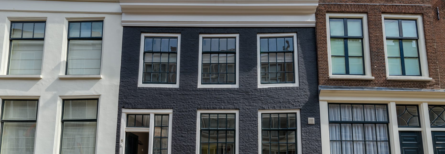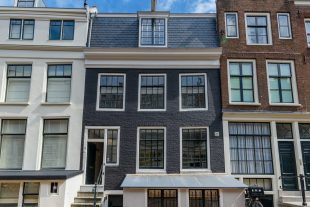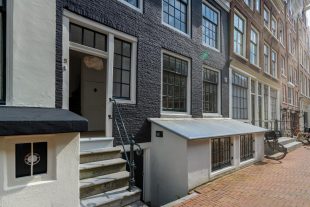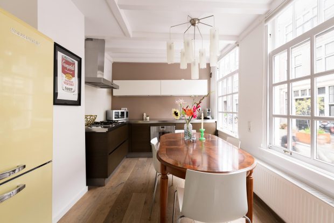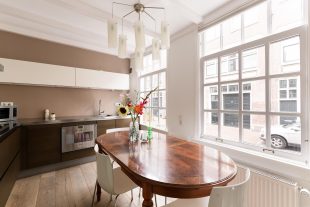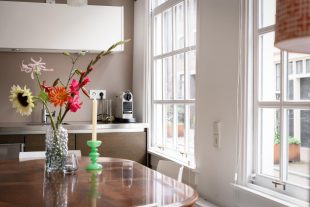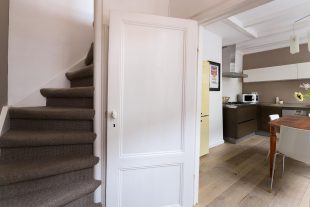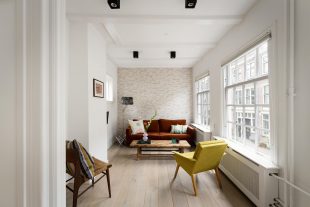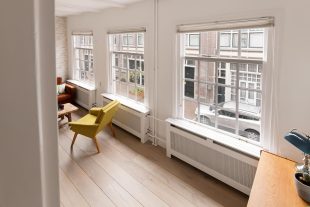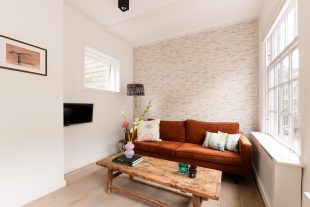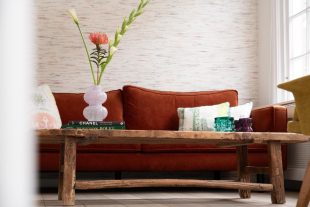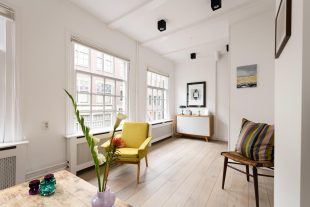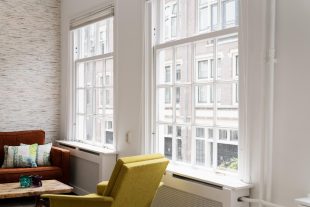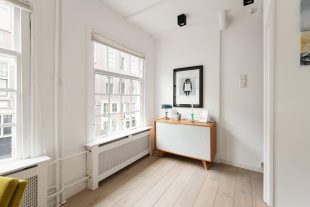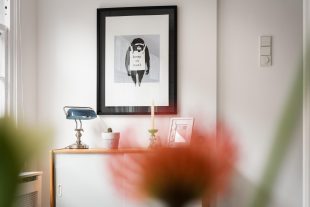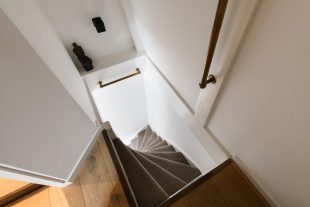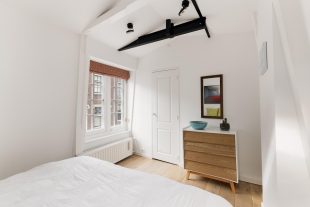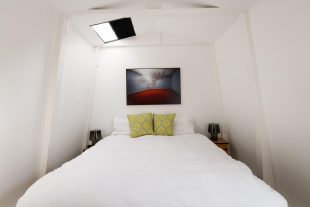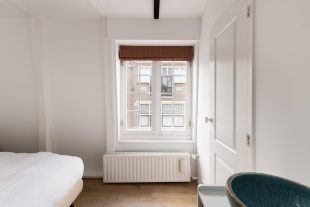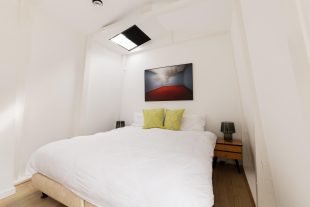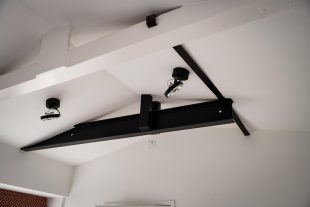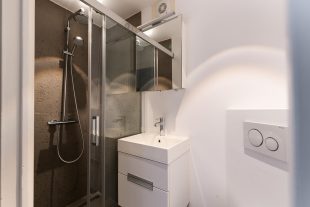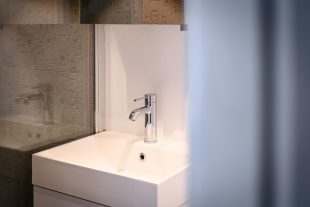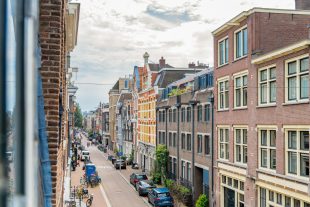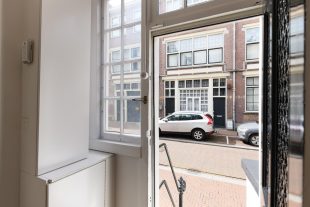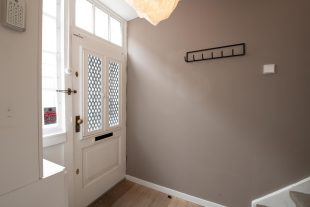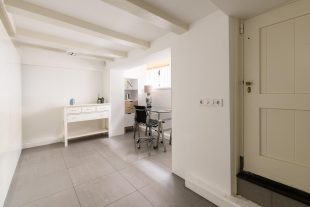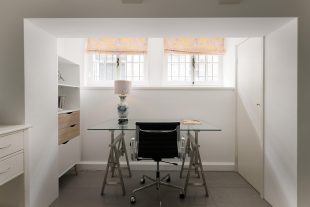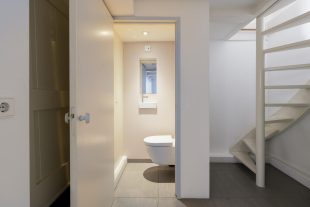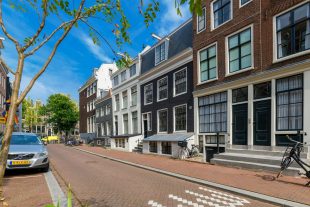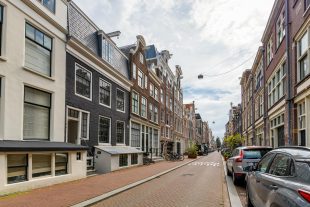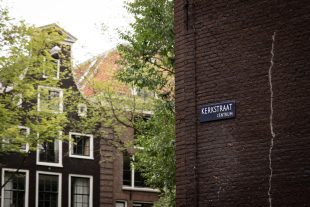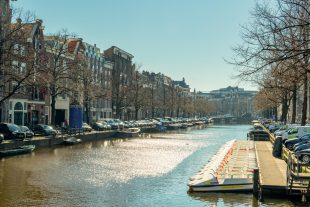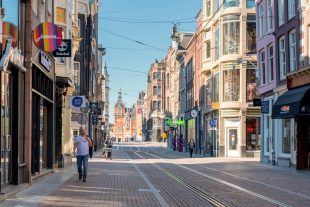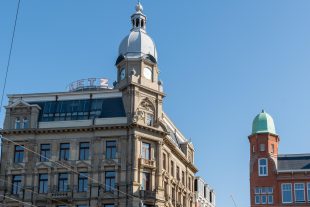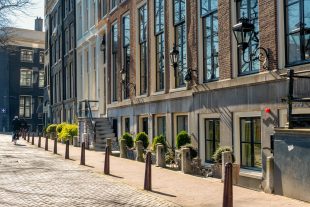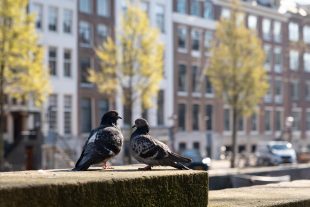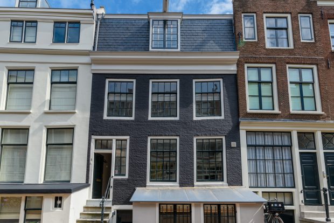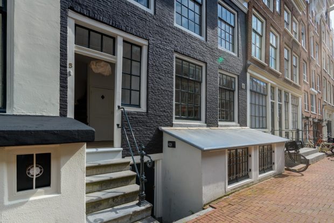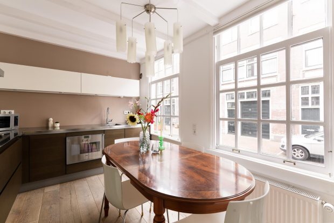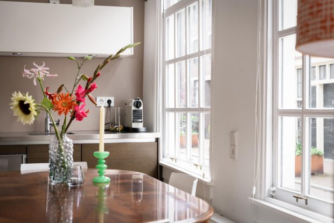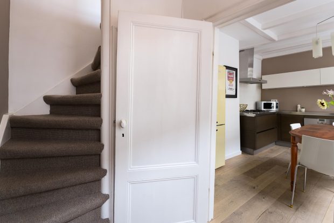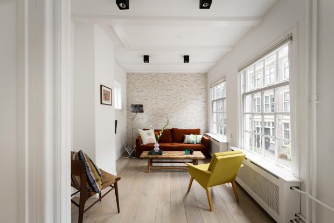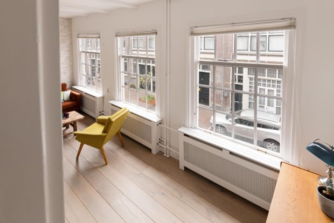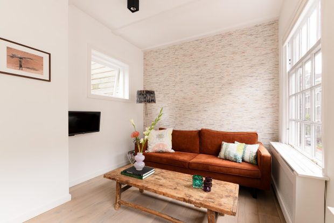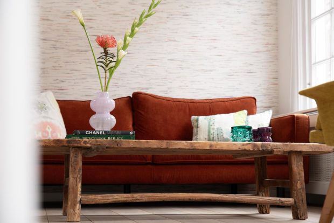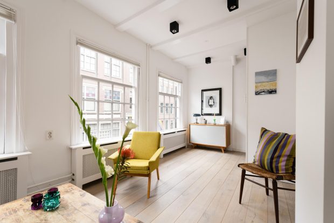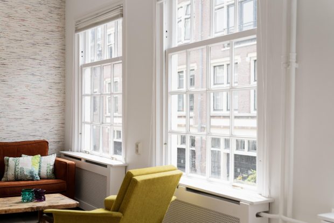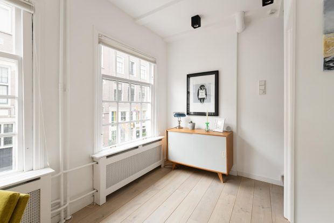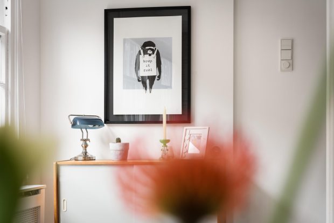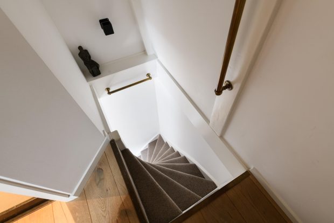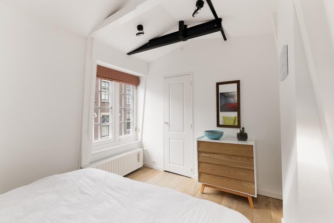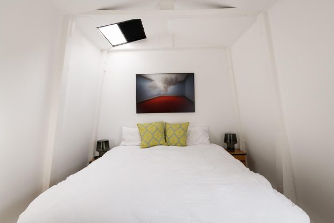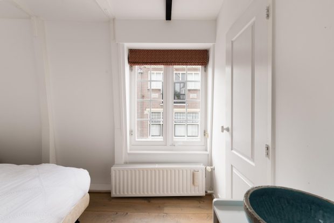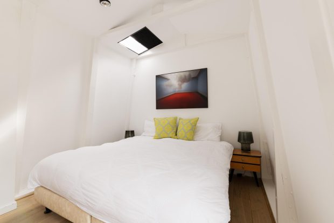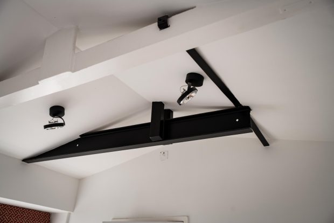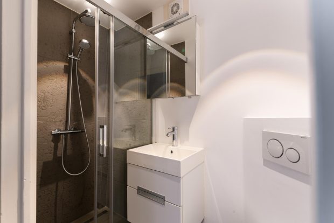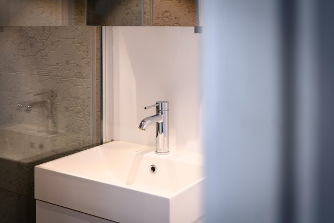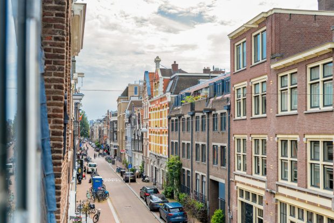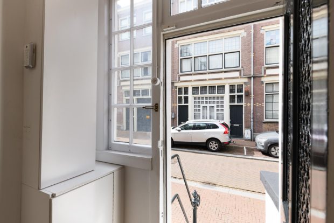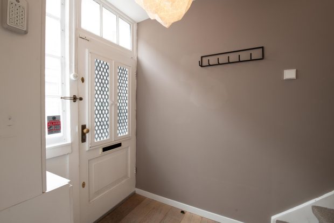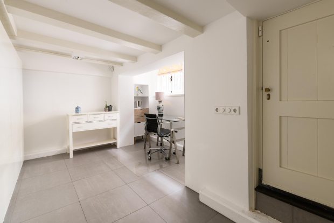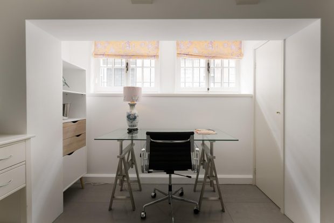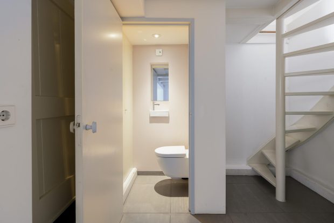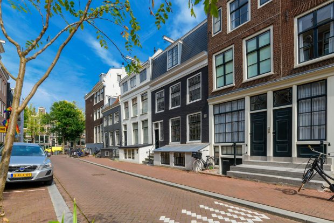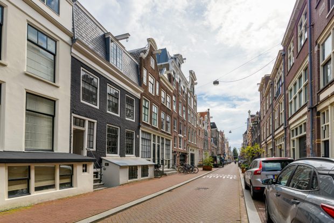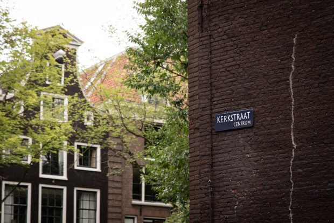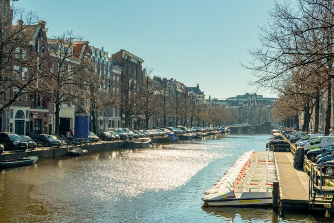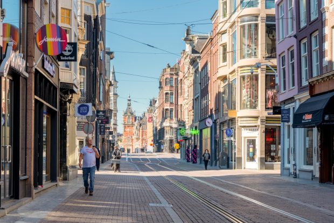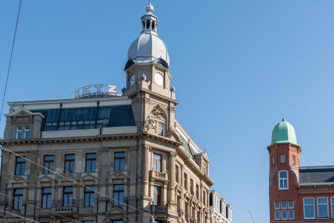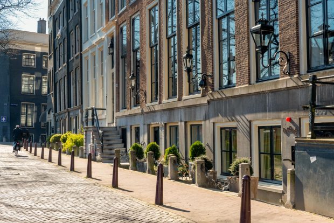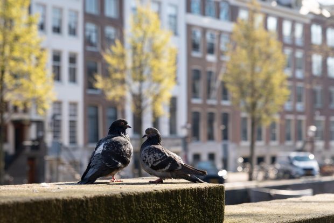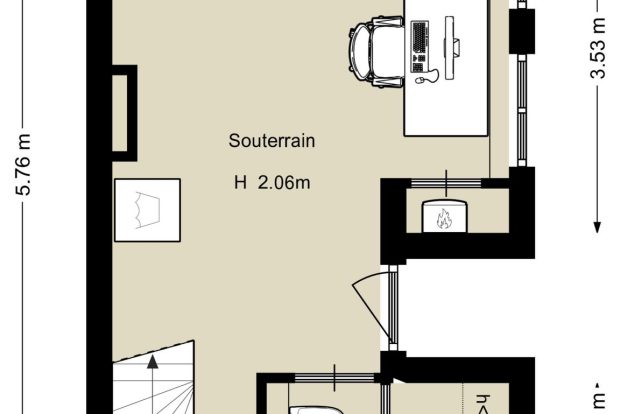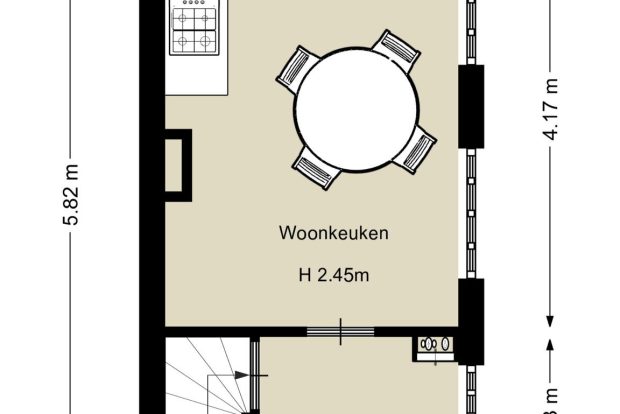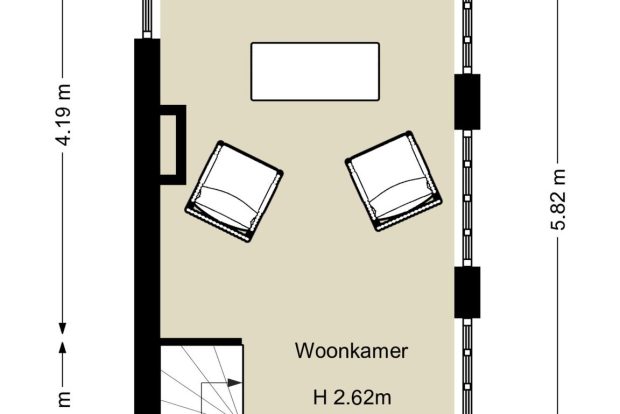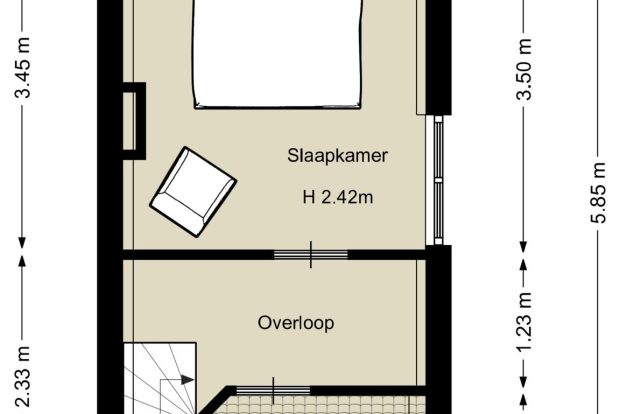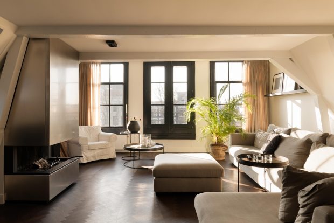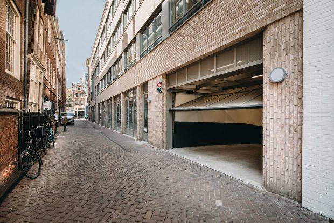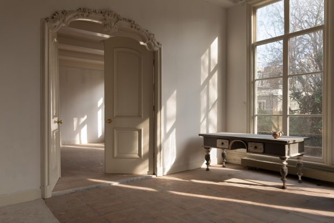Kerkstraat 5
OBJECT
KEY CHARACTERISTICS
DESCRIPTION
‘A truly unique and attractively finished property with a rich history and intimate atmosphere in Amsterdam’s canal belt’
Monumental and radiant, fully renovated property in the vibrant heart of Amsterdam’s inner city. A one of a kind property of no less than four floors at the beginning of the Kerkstraat. This enchanting residence offers a boutique hotel-like tranquility and luxury with the possibility of being right in the middle of the city’s vibrancy after the front door. The surrounding properties also have great architectural value and emphasize the original Amsterdam atmosphere. Amsterdam’s ring of canals is not on the Unesco World Heritage List for nothing.
DEscriptION
First floor
After the characteristic entrance, accessible by means of the natural stone staircase outside, follows the modern living kitchen where the connection with the front Kerkstraat is pleasant and yet private. The open, luxury kitchen is equipped with various built-in appliances including a dishwasher, a Gaggenau oven, 4-burner gas hob and an extractor hood. The beautiful finish and high-quality materials are characteristic of the entire house and are used more often to emphasize the exclusive atmosphere.
Second floor
The living floor is located on the second floor. Here functional use of space has been made by creating a spacious television corner. The many windows let in pleasant amounts of light and provide fascinating views of the buildings opposite, the Kerkstraat downstairs and the Leidsegracht. Here the good finishing deployed on the first floor have been continued. This creates unity and tranquility in the interior. For example, here too there is a high-quality wooden floor and the lighting has been well thought out.
Second floor
The second floor is again very surprising and features a spacious bedroom and a separate bathroom. The beautiful bedroom has an additional skylight that lets in pleasant daylight. Neutral tones with a rich mix of materials create a chic whole and continue the atmospheric accent of the lower floors. The bathroom features a shower, a sink with a modern cabinet and a toilet.
Lower floor
The extra surprise of this property lies in the basement which is accessible from the hall as well as through a private entrance door from the street. Here a second bedroom or a workspace / home office belongs to the possibilities. Downstairs there is a second toilet, the central heating system (Nefit) and washing machine connection. The lower floor is fully equiped with floor heating and is a perfect extra space with a comfortable feel.
LOCATION
This prime location in the bustling center of Amsterdam, in the Grachtengordel, is more than convenient to call with within walking distance all the canals, the cozy 9 streets, Leidseplein, Vijzelstraat, Utrechtsestraat and the Vondelpark. Here are stores for daily groceries, boutiques, specialty and fresh food stores and a wide variety of stores. There is also a wide range of cafes and restaurants in the area. Central Station is five biking minutes away and several streetcar and bus lines are around the corner, as well as the North-South line. Parking is by means of a permit (waiting time provision can be requested from the City of Amsterdam).
PROPERTY
Located on private land.
SPECIFICATIONS
– This monumental house is completely renovated internally in 2020;
– Total living space of 68 sqm divided over four floors;
– Kerkstraat 5 is an original transverse house with a pot house;
– Since 2010, the canal belt of Amsterdam, which includes the Kerkstraat, is on the Unesco World Heritage List;
– Originally built in 1786;
– Foundation repair performed in 2000;
– Within walking distance of all imaginable amenities of downtown Amsterdam;
– Located on private land, so no leasehold;
– Parking: paid parking and according to permit system Amsterdam;
– Age and NEN-2580 clause apply;
– Delivery in consultation, can be fast.
This house is measured according to the Measurement Instruction. The measurement instruction is based on the NEN2580. The measurement instruction is intended to provide a more uniform way of measuring to give an indication of the usable area. The measurement instruction does not completely exclude differences in measurement results, for example due to differences in interpretation, rounding off or limitations in carrying out the measurement. Although we have measured the house with great care, there may be differences in the dimensions. Neither seller nor broker accepts any liability for these differences. The measurements are seen by us as purely indicative. If the exact measurements are important to you, we recommend that you measure the dimensions yourself (or have them measured).
This information has been compiled by us with the necessary care. However, we accept no liability for any incompleteness, inaccuracy or otherwise, or the consequences thereof. All dimensions and surface areas are indicative. The NVM conditions apply.
This property is listed by a MVA Certified Expat Broker.
More LessLOCATION
- Region
- NOORD - HOLLAND
- City
- AMSTERDAM
- Adress
- Kerkstraat 5
- Zip code
- 1017 GA
FEATURES
LAYOUT
- Number of rooms
- 4
- Number of bedrooms
- 2
- Number of bathrooms
- 1
STAY UP TO DATE
Sign up for our newsletter.
CONTACT



