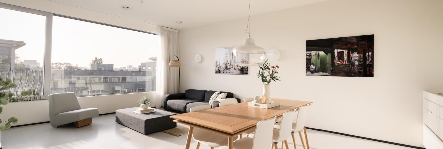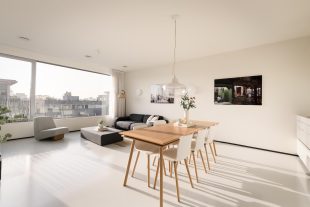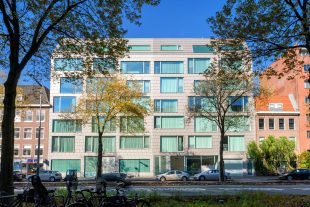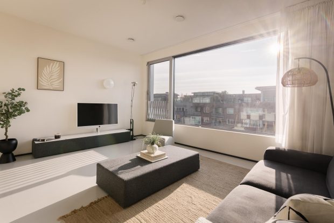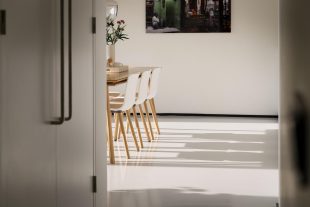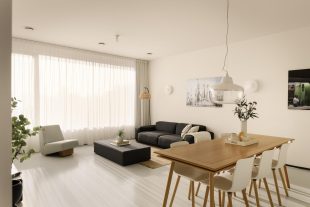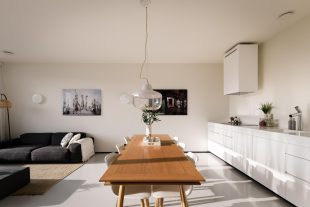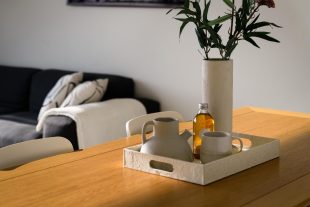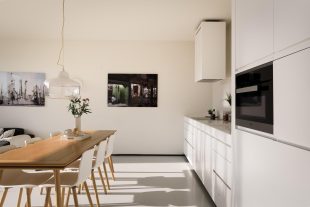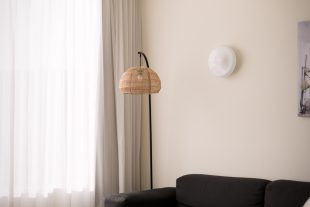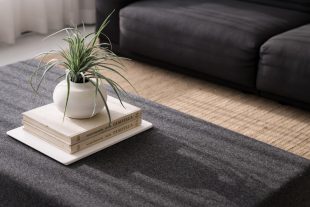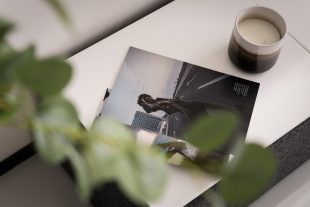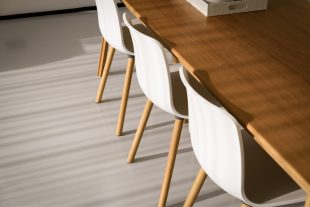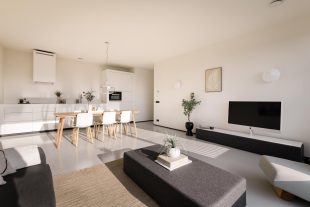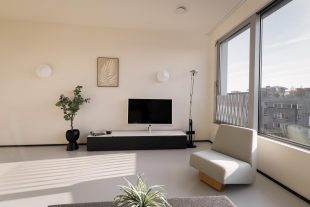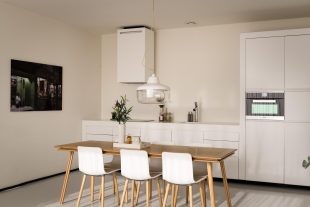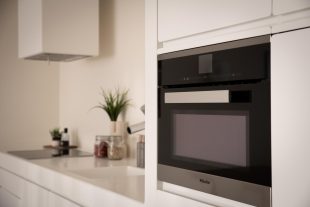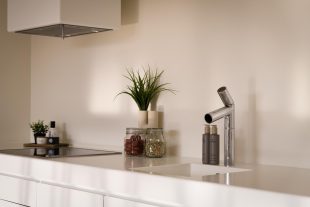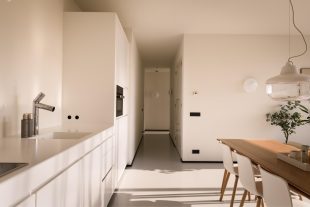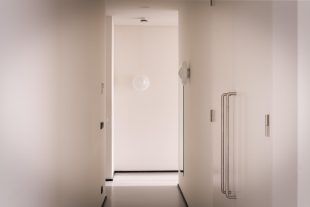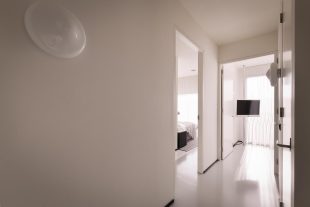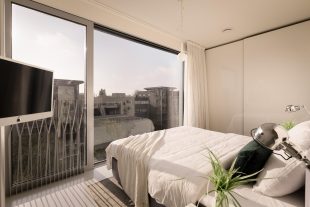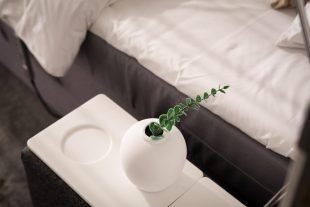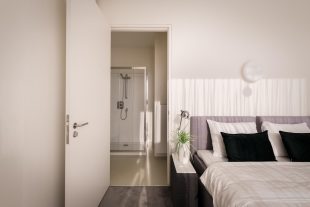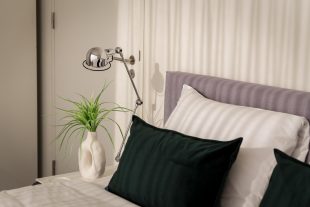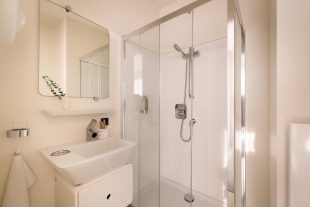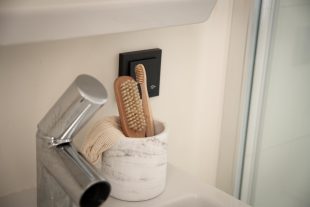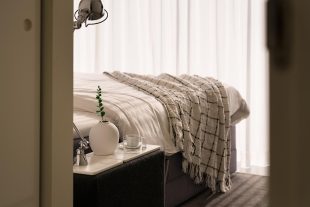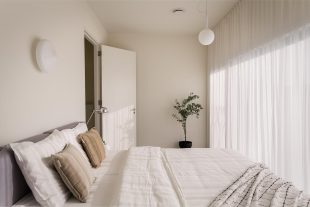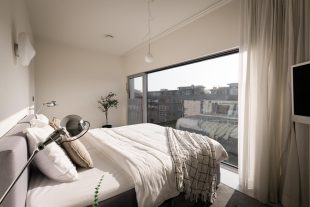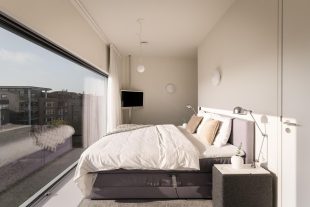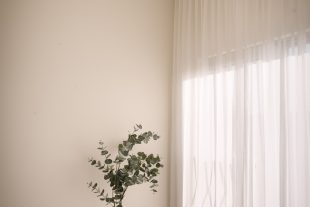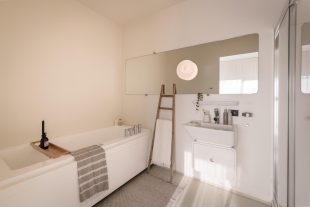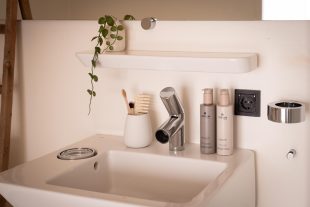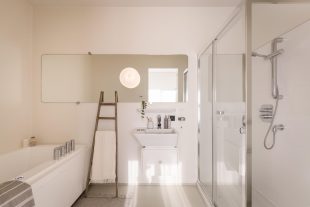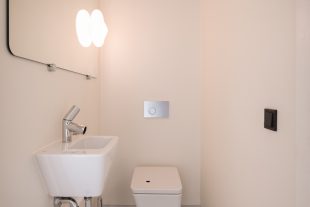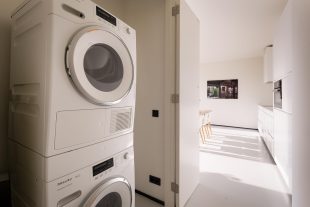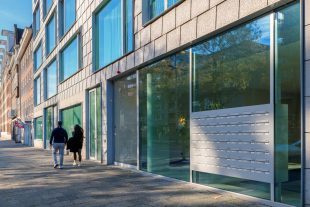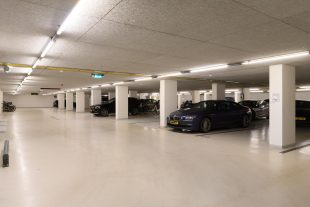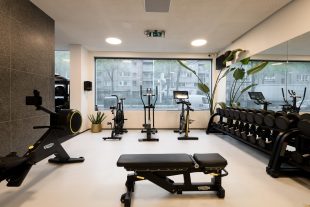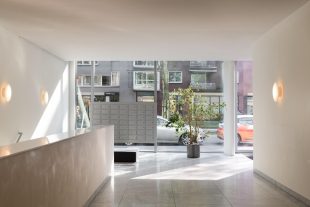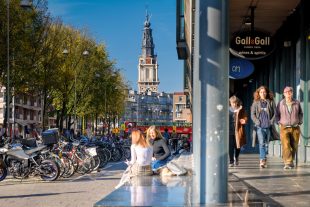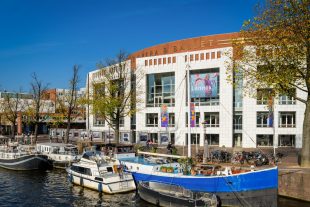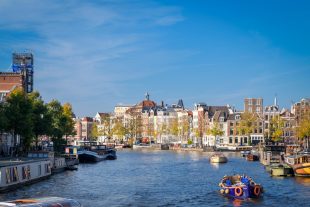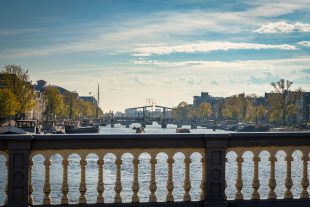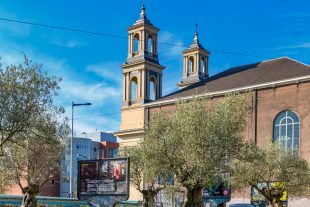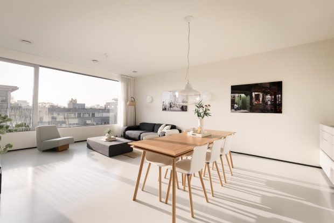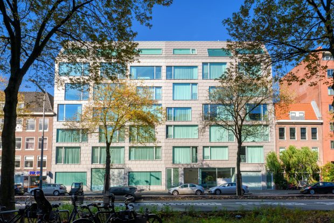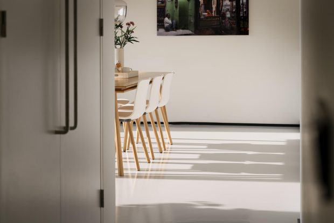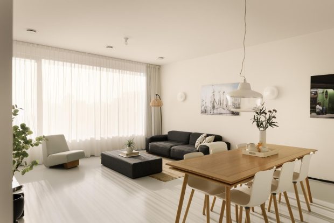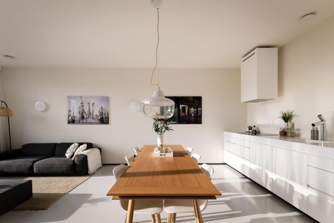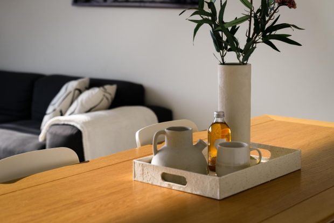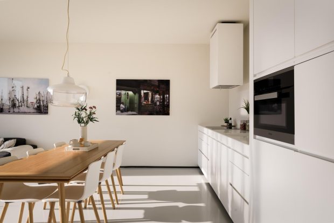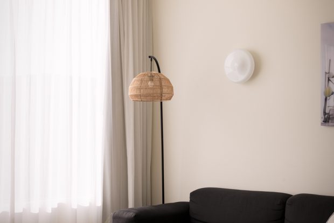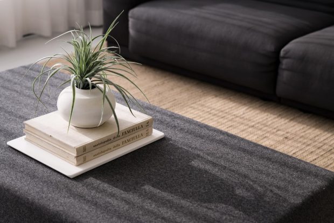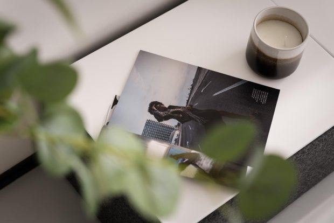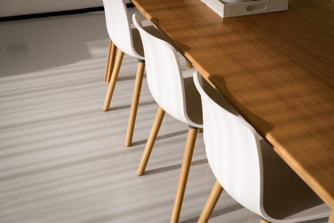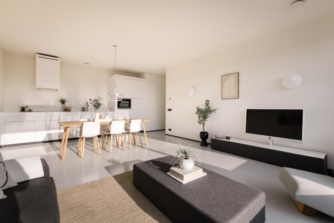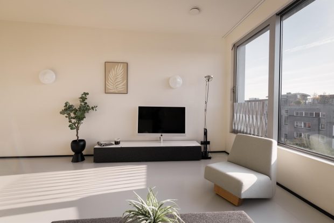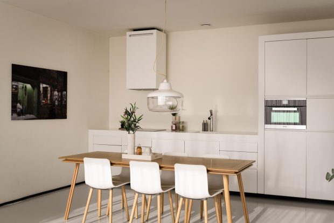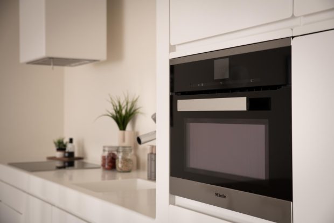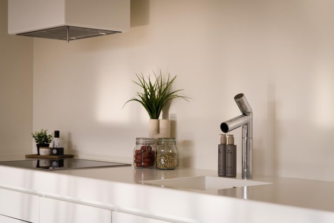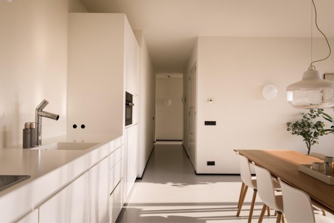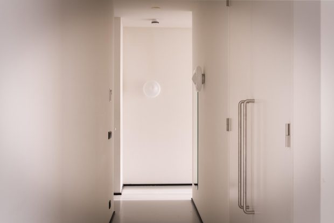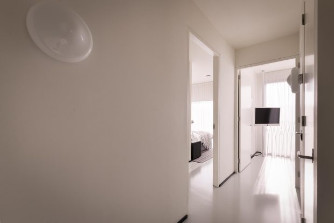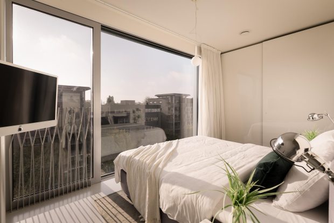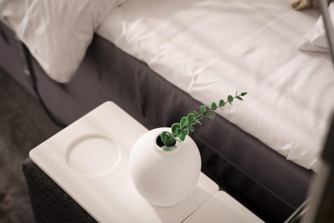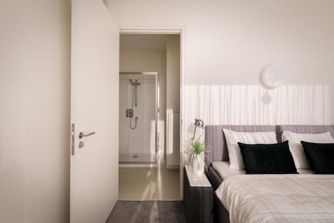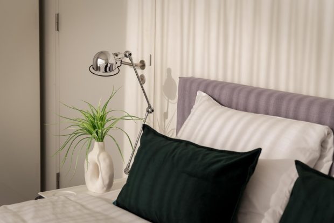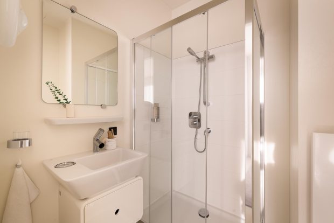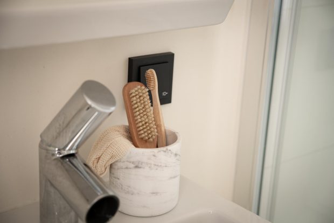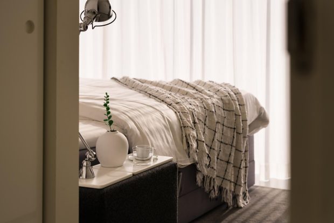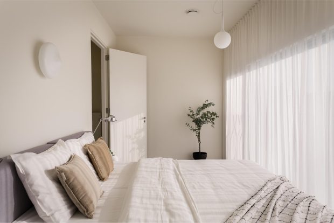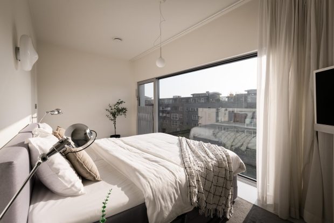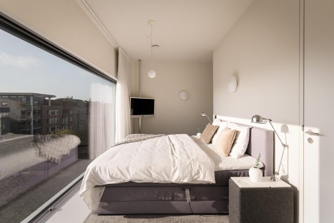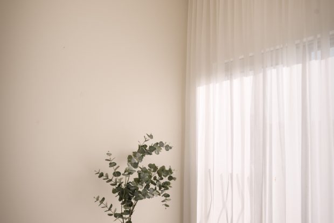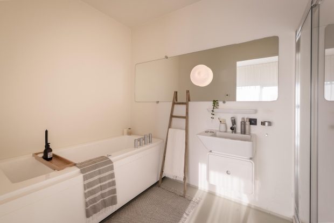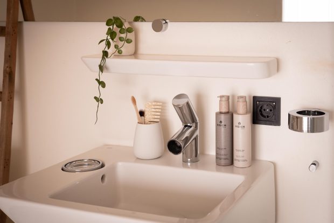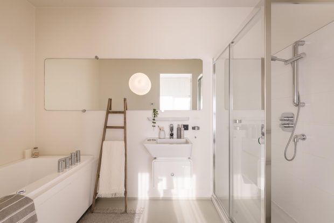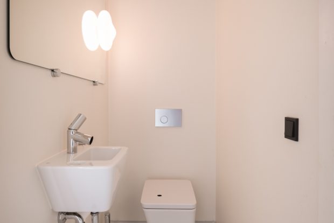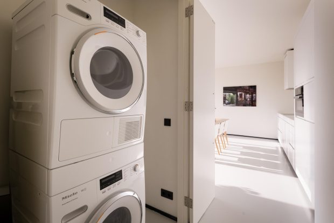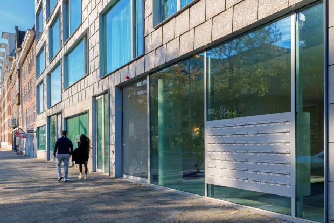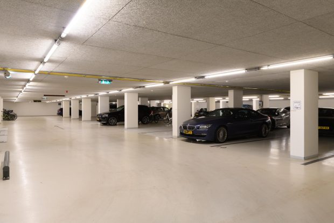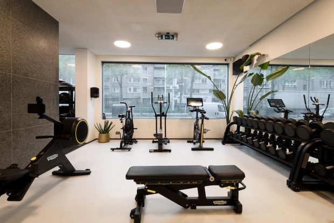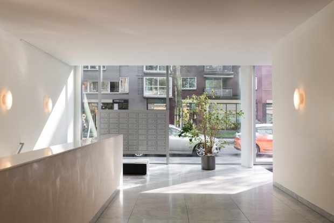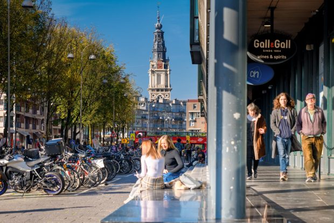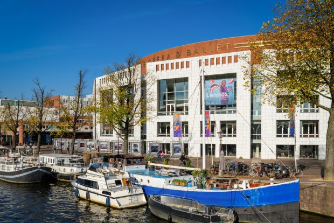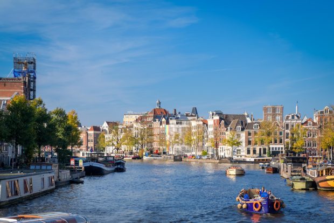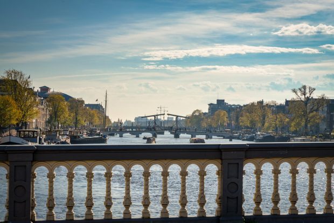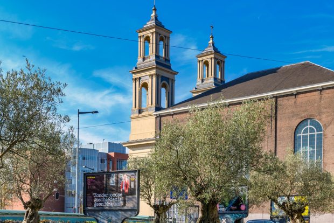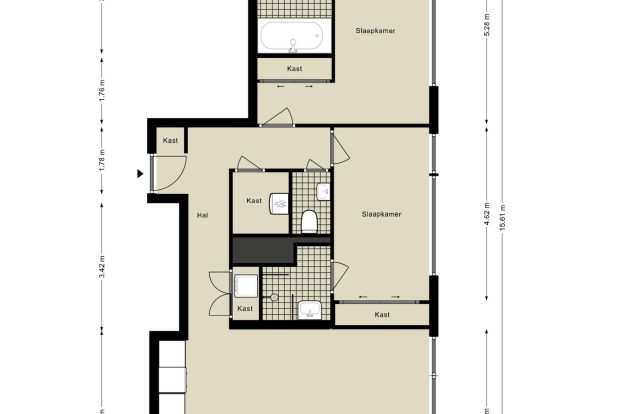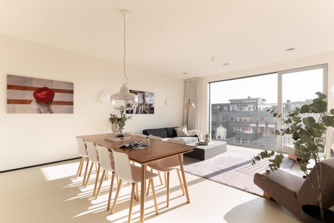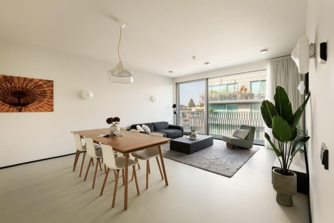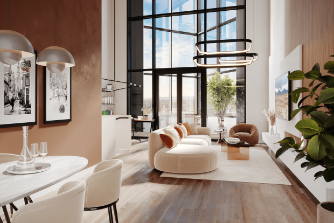Valkenburgerstraat 136G
OBJECT
KEY CHARACTERISTICS
DESCRIPTION
Please note the following. Due to the annual ground lease the apartment has a reduced asking price compared to similar apartments. Given this leasehold obligation we recommend that you discuss your options with a financial advisor.
Are you looking for a luxurious, modern, sustainable, (energy label A) and well laid out 3-bedroom apartment including parking with an amazing view of the center of Amsterdam? Then look no further and schedule a viewing soon.
This highly finished apartment is located in a state-of-the-art residential complex and is equipped with many modern conveniences including a system with which the climate and light can be controlled. The balanced ventilation (climate) can be set as desired by remote control. The underfloor heating/cooling and light can be controlled manually. The apartment has a spacious bright living room with a modern open kitchen, two spacious bedrooms, two bathrooms, technical room and separate toilet. The entire apartment is on the ground floor and has a cast floor, making it also very suitable for the disabled.
The Double Amsterdam
Two buildings, with underneath a parking garage and in between a courtyard garden with terraces with Japanese influences. Outside: lots of glass, both transparent and opaque. Inside: a sea of light in a carefree complete concept where kitchen, bathroom, plumbing and cabinets are an integral part of the overall design. In addition, the complex has a janitor, gym and wellness (sauna and pool). And the location? Between Prins Hendrikkade and Waterlooplein and between Central Station and Artis, right in the heart of the center!
Layout
Stately communal entrance with access to the apartments, gym, wellness (sauna and pool) and garage.
Fifth floor: entrance central to the apartment. Bright living room with beautiful cast floor and large windows immediately give an oasis of calm. The luxurious and modern open Valcucine (Corian) kitchen equipped with Alessi design by architect Wiel Arets. The kitchen features an induction hob, dishwasher, fridge/freezer, and combi microwave/oven. All appliances are from Miele. From the hall access to both bedrooms, bathroom and separate toilet and utility room with connections for washer / dryer. Both bedrooms are of good size and have fitted wardrobes. The luxurious designer bathroom is equipped with a bathtub, shower and washbasin. All sanitary ware is by Alessi dOt.it and designed by Wiel Arets. Products are produced by quality brand Laufen (ceramic sanitaryware, accessories). Both the bathrooms and the toilet, hallway and corridor in the apartment are equipped with wall light fixtures from the Alessi dOt.it line. The luxury designer bathroom(s) are equipped with a bathtub, shower and sink cabinet.
Storage/bicycle storage
The apartment has no external storage. In the basement, there is a temporary communal bicycle parking area. The private parking space associated with the residence may also be used for parking bicycles in addition to a car.
Private wellness & gym
There is a possibility to become co-owner and thus obtain exclusive access to the private wellness and gym. This is possible for a one-time participation fee of €17.500,– by obtaining a certificate. If use is made of this participation, the current service costs are €130,– per month.
VvE
The VvE consists of 105 apartment rights and is professionally managed by VvE Metea. Annual meetings are held, and the monthly service charges amount to €366.58 for the residence and €106.42 for the parking space.
Leasehold
The apartment rights are situated on private leasehold land. The monthly leasehold payments amount to €1,504 for the residence and €184 for the parking space. The canon is tax deductible and you can get up to 50% per year back from the tax office depending on your personal situation .
The ground leaseholder is DSM pension fund and it has a green or positive Notarial Opinion on the ground lease contract. With a green opinion a mortgage loan can be applied for in a regular way and the indexation is also tightly regulated (annual indexation in accordance with the Consumer Price Index (CPI)). The leasehold right is perpetual and cannot be bought out.
Surroundings
This apartment has a wonderful location in the center, near the Stopera and the Nieuwmarkt. The immediate neighborhood of the apartment is characterized by many restaurants, cafes and stores. Hortus Botanicus, the Hermitage, National Opera & Ballet, Artis, Rembrandthuis and Kleine Komedie are nearby. The accessibility by car and public transport is excellent. Various roads (including the A-10 ring road) are a short distance away. In the vicinity are many public transport facilities with metro stop Waterlooplein (M51, 53 and 54) and streetcar 14 around the corner.
Details
– Year built: 2015
– Energy label: A
– Living area approx 96m2 (NEN 2580 measurement report available)
– 1 indoor parking space included
– 2 bedrooms, 2 bathrooms
– The entire house has a polyurethane screed
– Fully equipped with aluminum frames and plastered walls and ceilings
– The height of the apartment is 2.80 meters
– The apartment is equipped with underfloor heating and cooling
– The apartment rights are situated on private leasehold land. The monthly leasehold payments amount to €1,504 for the residence and €184 for the parking space
– Elevator and video intercom
– Furniture/inventory available for takeover (inventory list available)
– Use will be made of a project notary (notary fees for account of buyer / k.k.)
– There is only an agreement when the deed of sale is signed by both parties
– Delivery on short notice
– Non-residential clause applies
This property is measured according to the Measurement Instruction. The Measuring instruction is based on the NEN2580. The Measuring Instruction is intended to apply a more uniform way of measuring to give an indication of the usable area. The Measuring Instruction does not completely rule out differences in measurement results, for instance due to differences in interpretation, rounding off or limitations in carrying out the measurement. Although we have measured the house with great care, there may be differences in the measurements. Neither the seller nor the estate agent accepts any liability for these differences. The measurements are seen by us as purely indicative. If the exact measurements are important to you, we advise you to measure the dimensions yourself or have them measured. We have compiled this information with due care. However, we accept no liability for any incompleteness, inaccuracy or otherwise, or the consequences thereof. All stated dimensions and surface areas are indicative. The NVM conditions apply. We have compiled this information with due care. However, we accept no liability for any incompleteness, inaccuracy or otherwise, or the consequences thereof. All stated dimensions and surface areas are indicative. The NVM conditions apply.
This property is listed by a MVA Certified Expat Broker.
More LessLOCATION
- Region
- NOORD - HOLLAND
- City
- AMSTERDAM
- Adress
- Valkenburgerstraat 136G
- Zip code
- 1011 NA
FEATURES
LAYOUT
- Number of rooms
- 3
- Number of bedrooms
- 2
- Number of bathrooms
- 2
- Number of floors
- 1
- Services
- TV Cable, Elevator, Balanced ventilation system
STAY UP TO DATE
Sign up for our newsletter.
CONTACT



