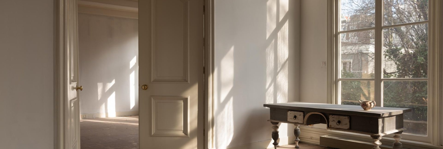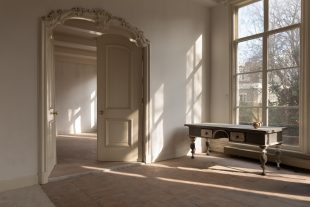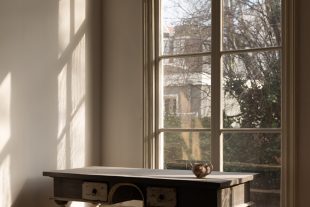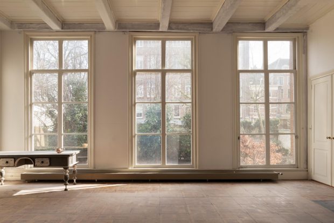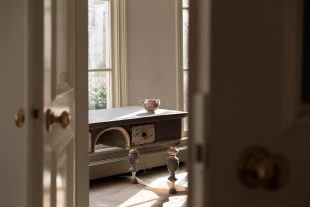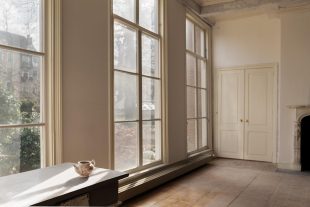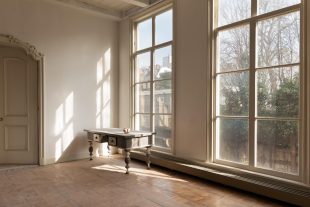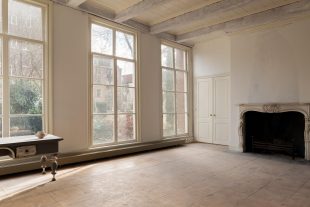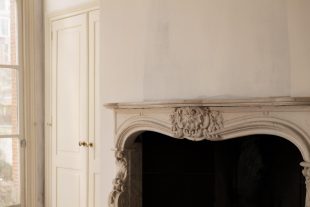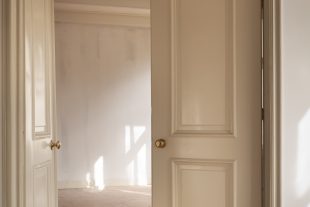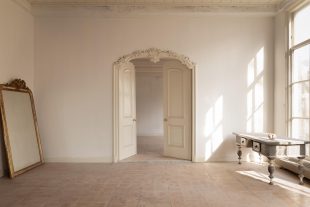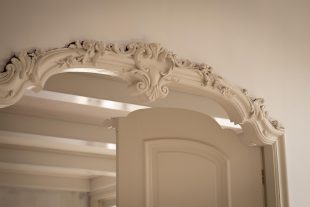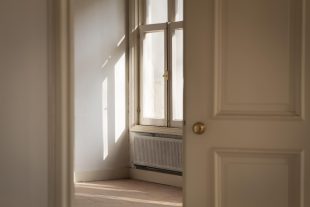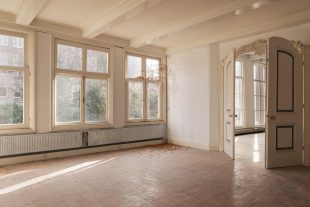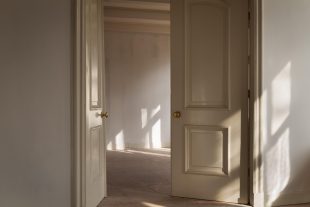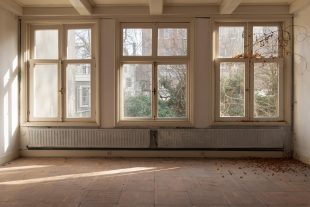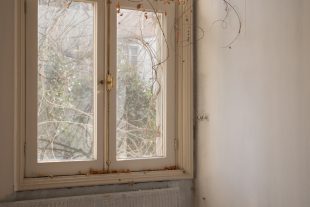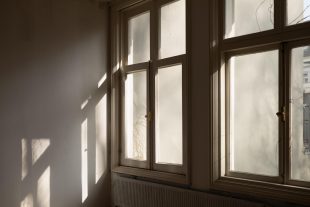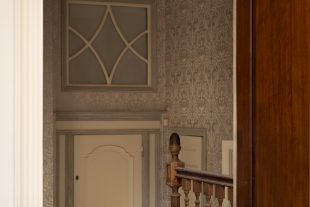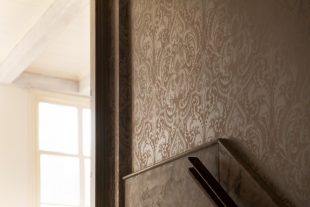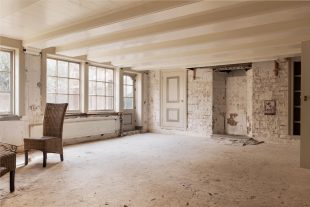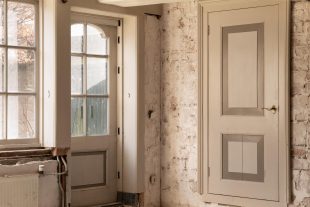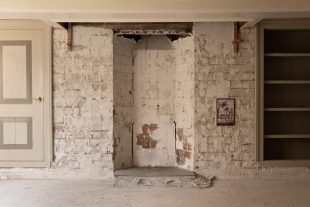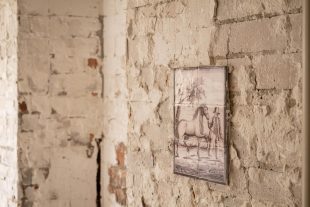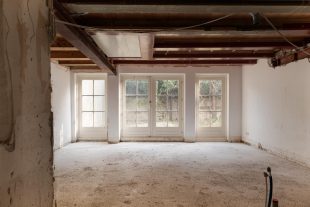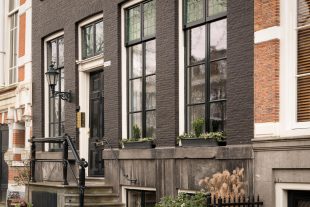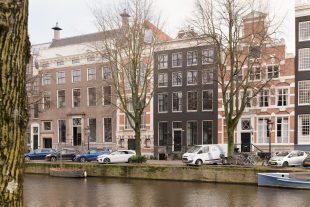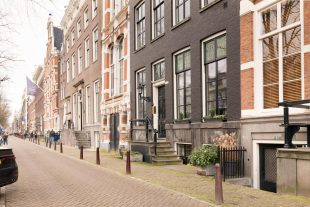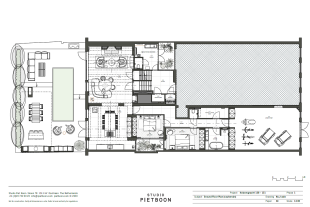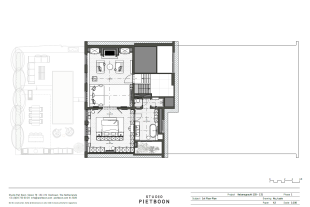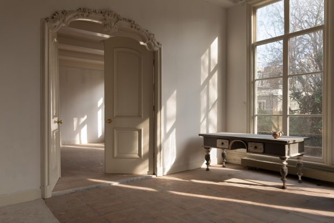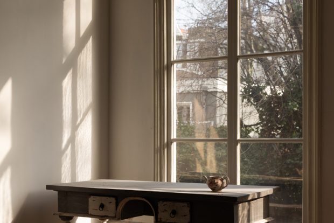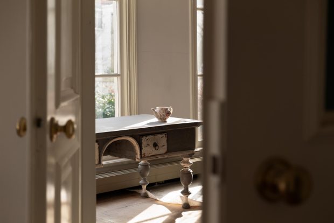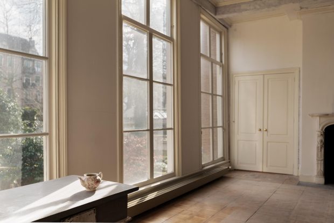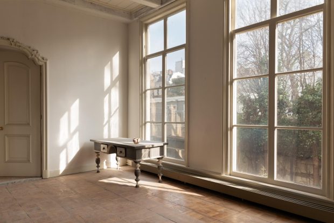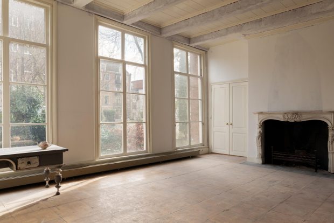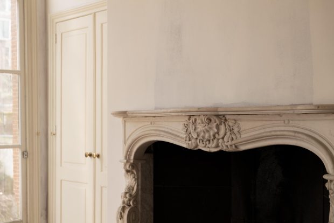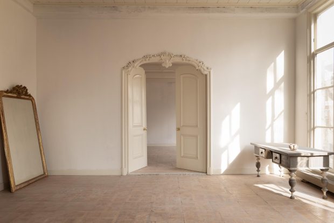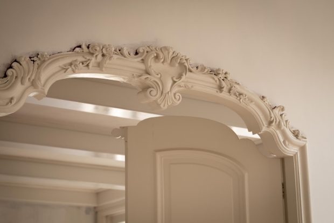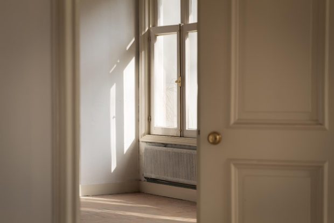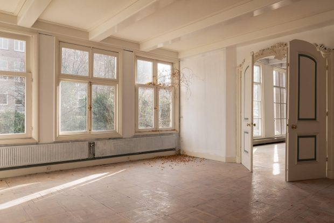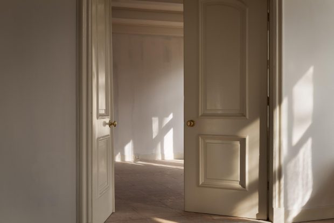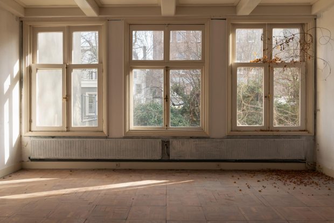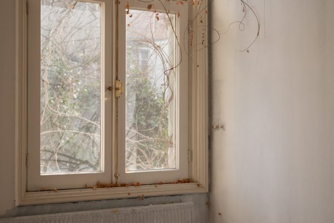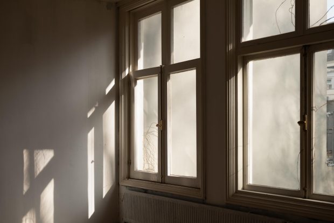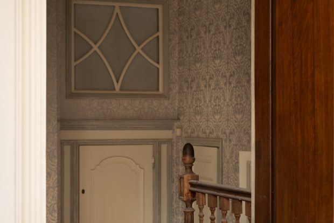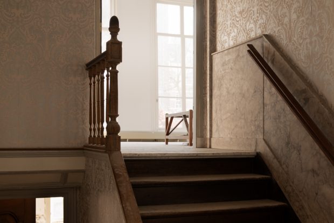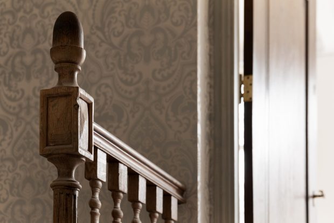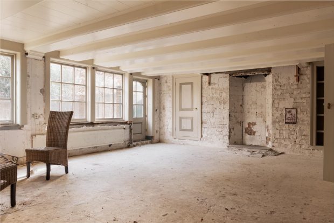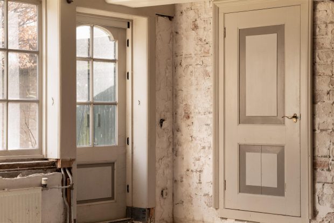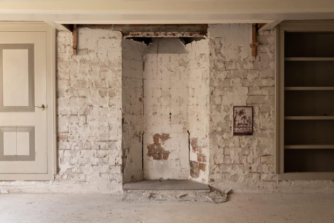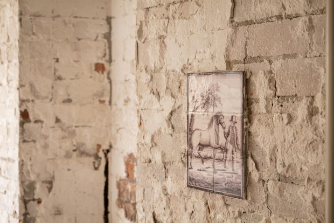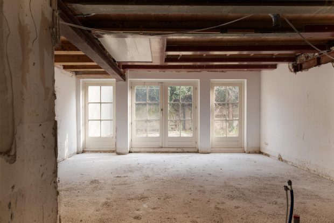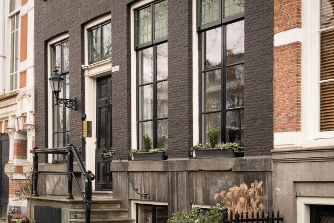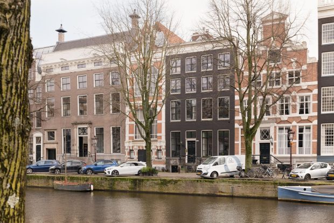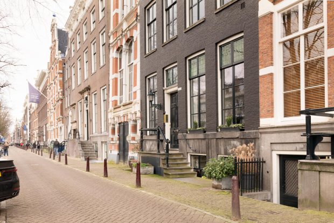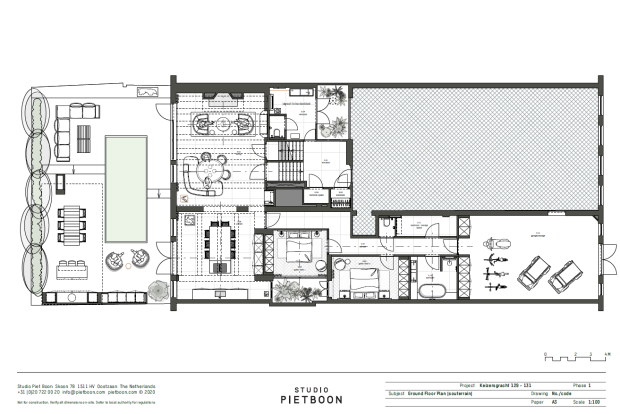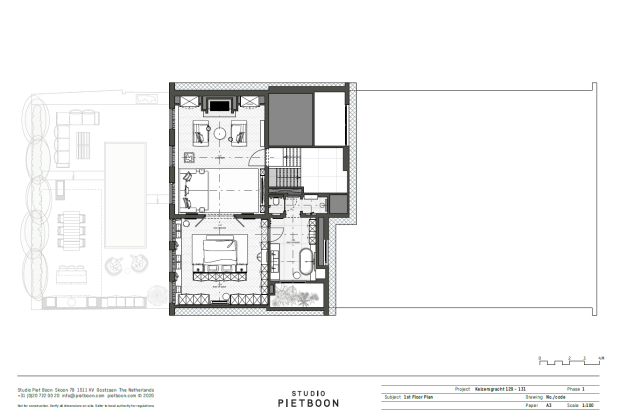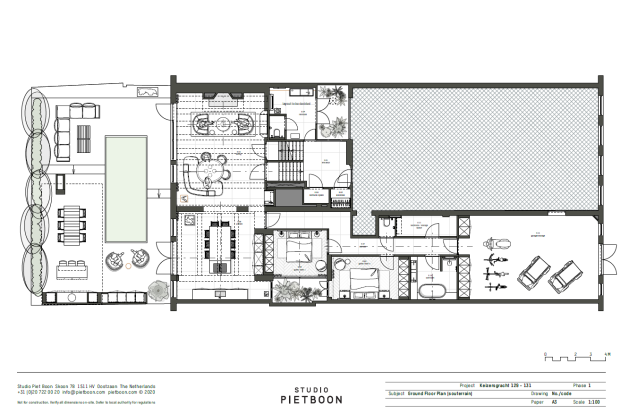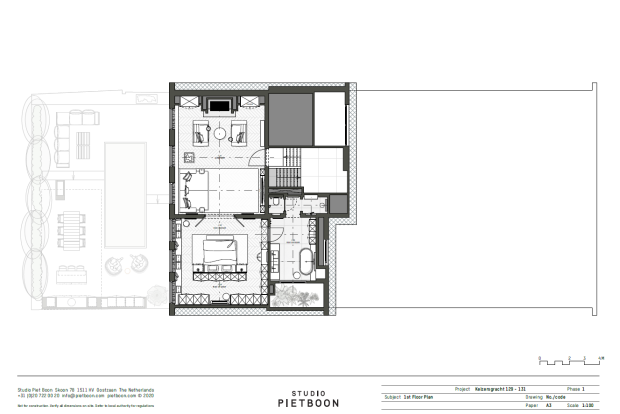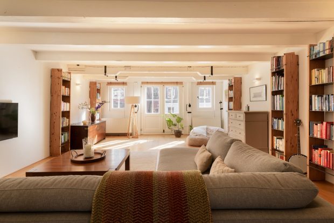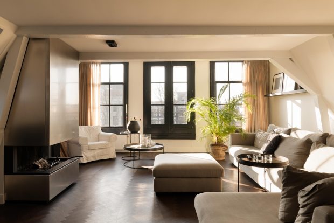Keizersgracht 129A
OBJECT
KEY CHARACTERISTICS
DESCRIPTION
Impressive duplex apartment which consists of the parlor floor and first floor with one part directly on the canal and the rear with garden, a garage and flexible layout. They can be used as one spacious house or two independent apartments.
We present a unique apartment which spreads over the parlor floor and first floor on the Keizersgracht of approximately 368 square meters. The apartment is located in a historic double-wide building with national monument status, of which the character has remained intact. The building is a valuable part of Amsterdam’s architecture and offers a unique opportunity to live in a monumental building that can be fully constructed and furnished according to your own wishes. The famous interior architect Piet Boon has sketched a beautiful design for inspiration, see the attached floor plans.
Keizersgracht 129A-131D are two condo units and are legally and structural divided into two apartments rights.
CURRENT LAYOUT
This monumental apartment of approx. 368 m², including garage, consists of two merged apartments spread over both the canal side and the rear house. This offers the unique opportunity to keep the house as one spacious family home or to split it into two separate houses.
With a wide sunny garden (130 m², southeast) and located on the prestigious Keizersgracht, this house combines authentic charm with spacious living comfort.
Via the beautiful natural stone staircase you reach the entrance, which provides access to both the main building and the house in the rear facing the garden. In addition, the house has a second entrance on the canal via the garage, which offers ultimate privacy and flexibility.
The impressive entrance leads to a peaceful and quiet oasis in the middle of the city center and the canals.
The mesmerizing bright canal house in the rear has beautifully rooms with imposing windows, fireplaces and a view of the private courtyard, where complete privacy is guaranteed.
The stairs reach the ground floor where the house is spread over both the full width of the rear house, as well as the full length of the approximately 25 meters of the canalhouse. As a result, countless layouts and uses are possible: home office, gallery, garage (consult the zoning plan for this).
One floor below is the wine cellar.
The house is characterized by high ceilings, historic details and beautiful light. The large windows provide a seamless connection to the wide garden facing southeast, the ideal place to enjoy the sun, nature and tranquility.
The apartment is located in a freehold building on own land- so no leasehold.
Unique to this house is the spacious indoor garage which provides direct access to the house, which contributes extra convenience and privacy. In addition there is street parking and there are currently two parking permits available as there are two addresses (for more information we refer to the website of the Municipality of Amsterdam).
THE OPPORTUNITIES
Because the house contains of two apartment rights, there is an option to use the house as one family home, but also to split it into two separate apartments. This makes it an interesting option for both families and investors.
The attached floor plans of the apartment were drawn by the well-known interior architect Piet Boon, creating a luxurious and elegant style. The design is focused on comfort and luxury, with a focus on the existing characteristic and elegant details.
There are countless possibilities for several bedrooms, a spacious living and dine-inn kitchen and a private wine cellar. The house can be designed and furnished completely to your own taste, but of course other layouts are possible. More information is available on request.
A unique and monumental canal house where space, tranquility and flexibility come together in the heart of Amsterdam.
DETAILS
– Living area of approx. 368 m² excluding patio’s and excluding garden;
– Located on private land, so no leasehold;
– National monument from 1880;
– Can be renovated entirely according to your own wishes, consult the municipality at your own discretion to find out about permits and other rules that may be applicable given the monumental status;
– Two apartment rights (condo units);
– Wide garden facing southeast;
Floorplans for inspiration designed by Piet Boon, no rights can be derived from this;
– There is an active VvE (HoA) the contribution is €937.50 per month for both units;
– Closing date in consultation;
This information has been compiled with care by Eefje Voogd Makelaardij b.v. However, we cannot be held liable for any omissions or errors. The Measurement Instruction, which is based on NEN2580, provides a clear way to measure the usable area. It is possible that measurement results differ, so that the surface area may be different from comparable objects. You cannot derive any rights from the differences between the specified and the actual size. For accurate dimensions, we recommend measuring yourself.
More LessLOCATION
- Region
- NOORD - HOLLAND
- City
- AMSTERDAM
- Adress
- Keizersgracht 129A
- Zip code
- 1015 CJ
FEATURES
LAYOUT
- Number of rooms
- 9
- Number of bedrooms
- 4
- Number of floors
- 2
INTERESTED IN THIS PROPERTY?
REQUEST A VIEWING
CONTACT



