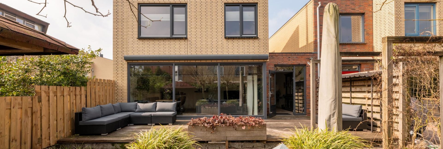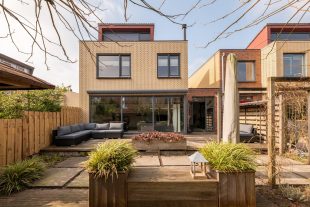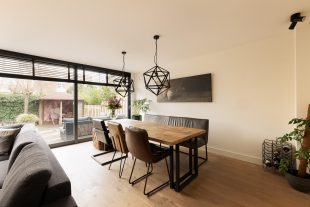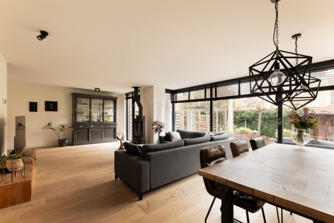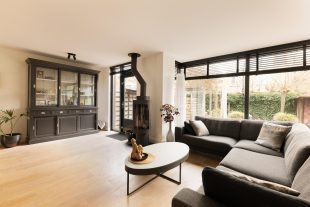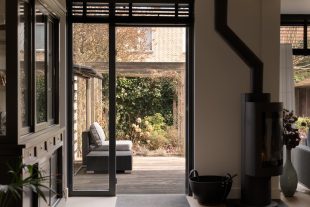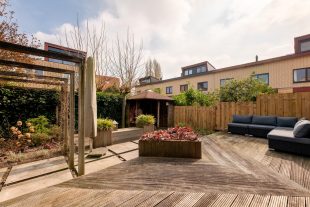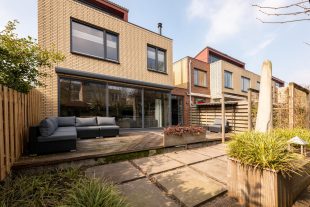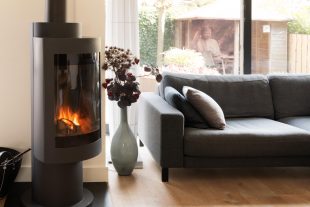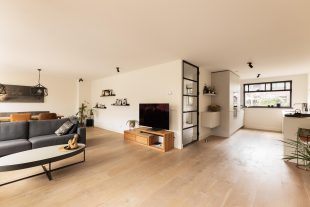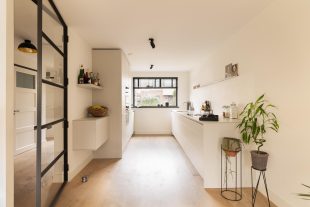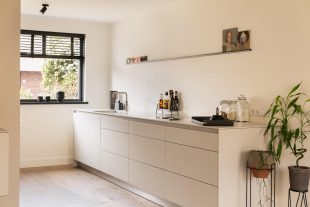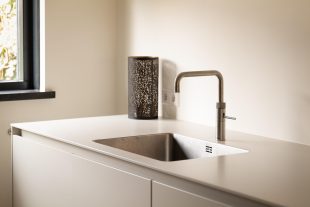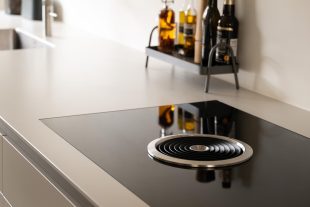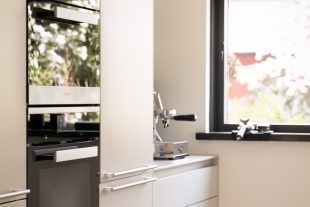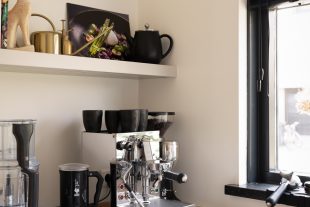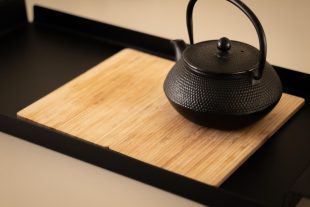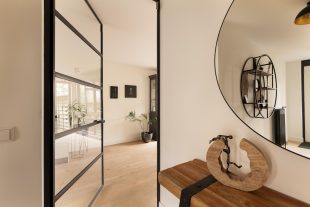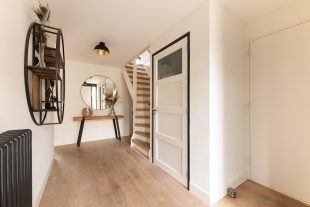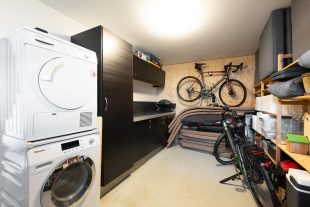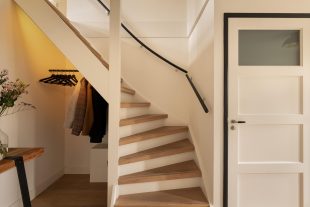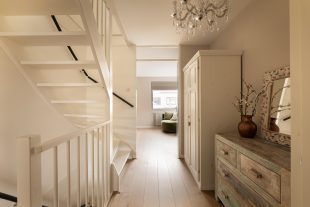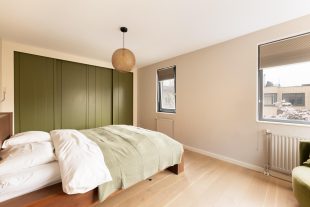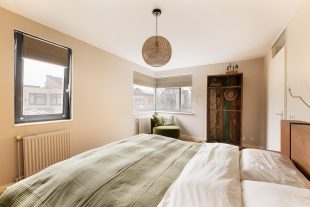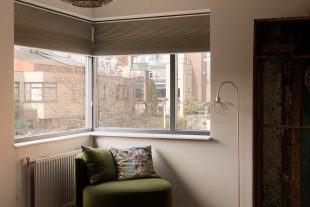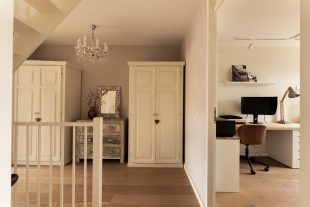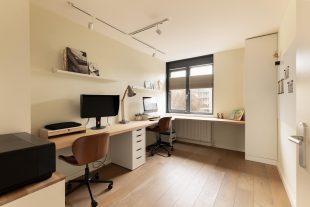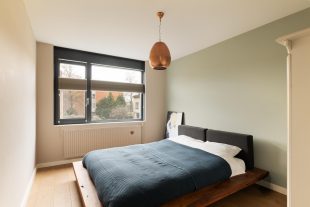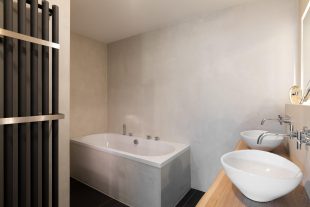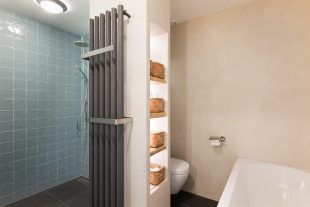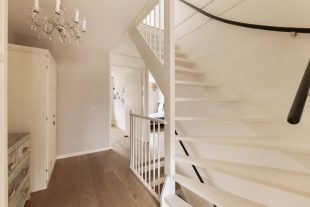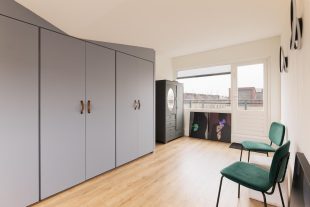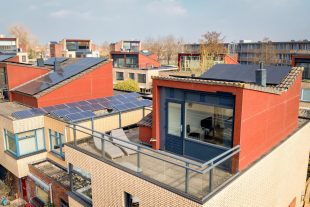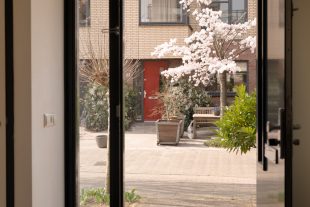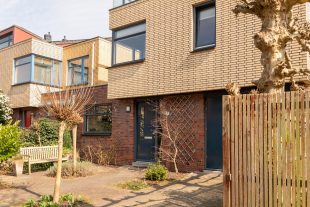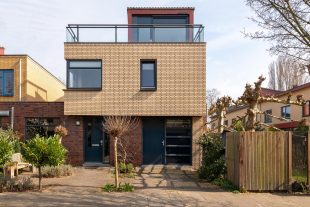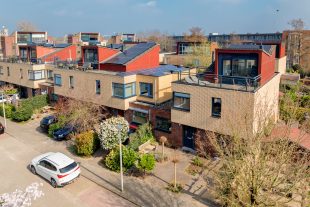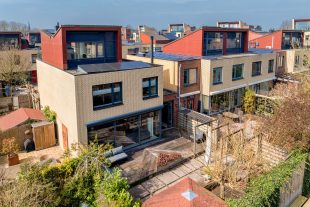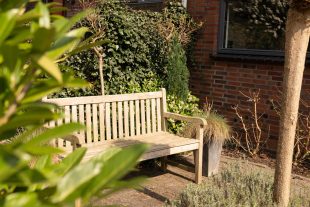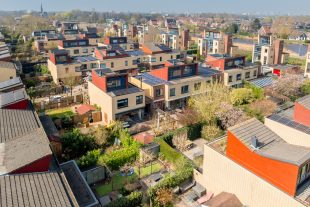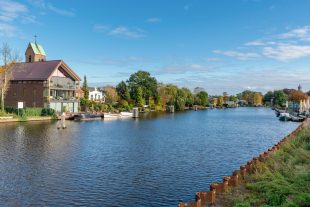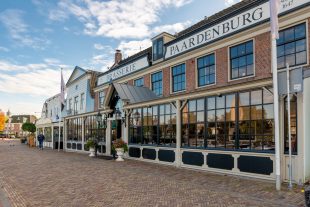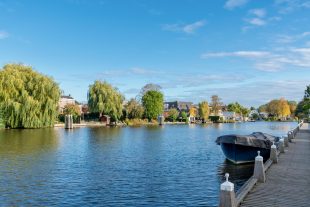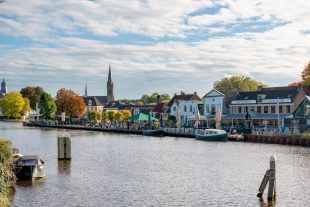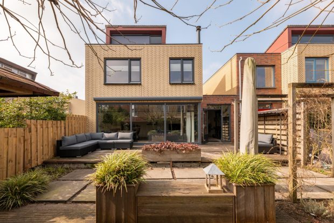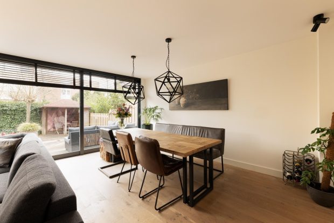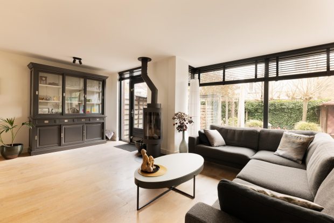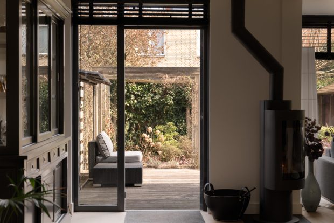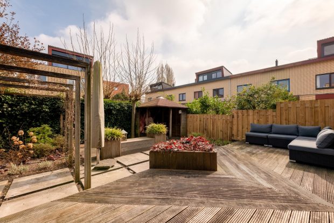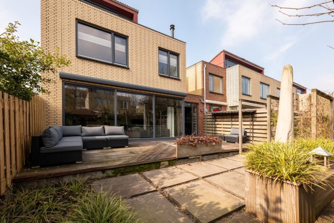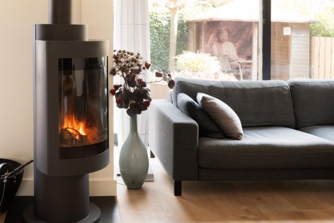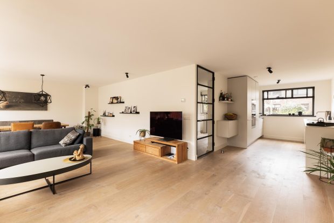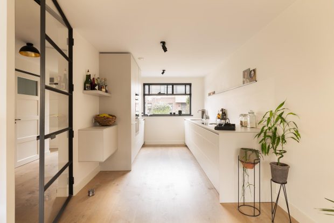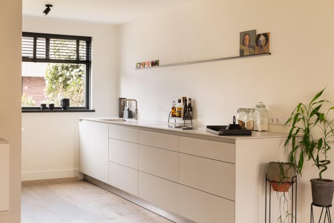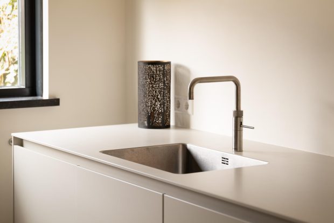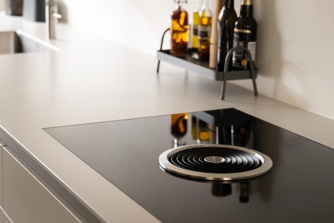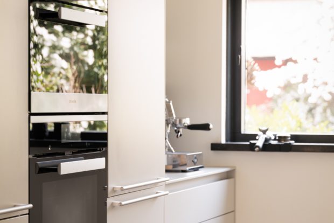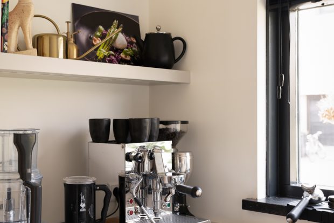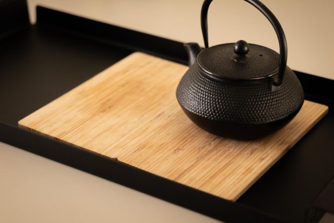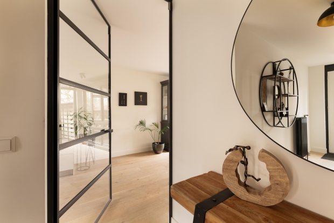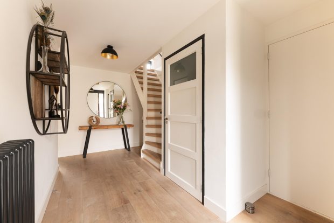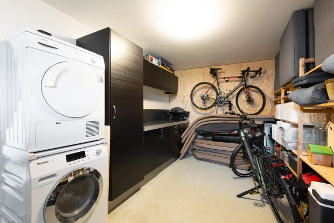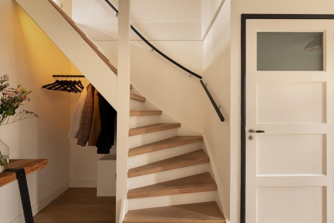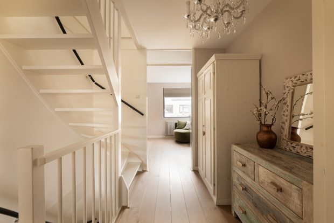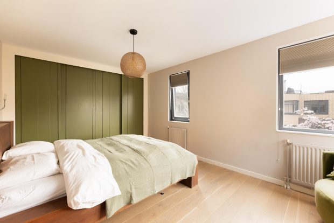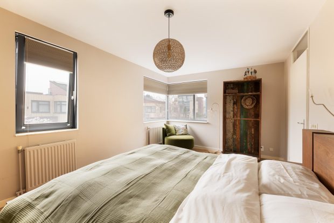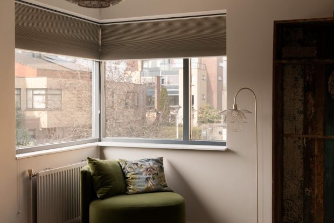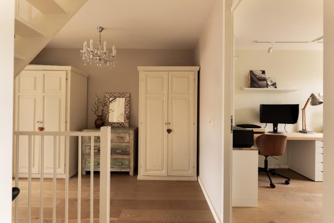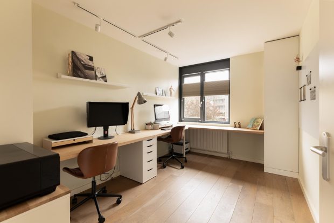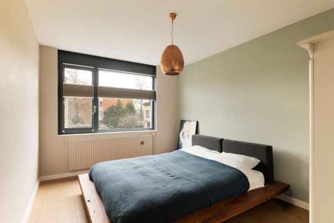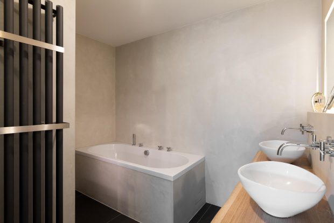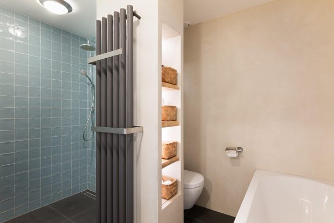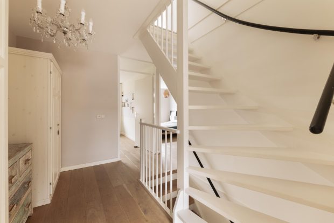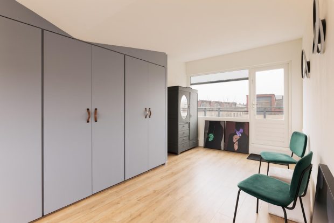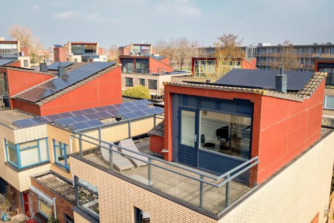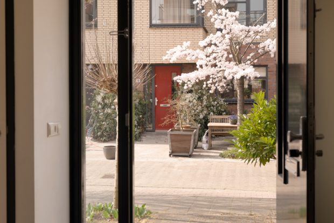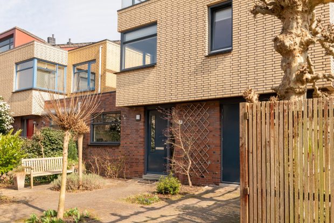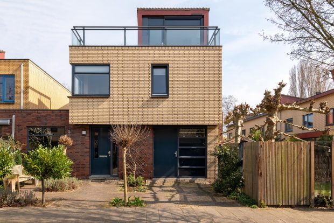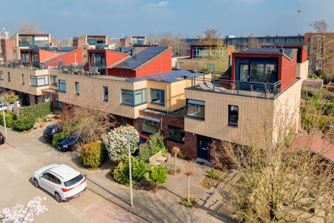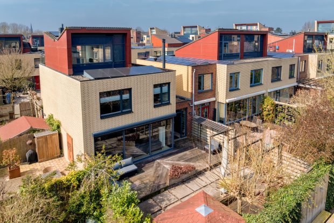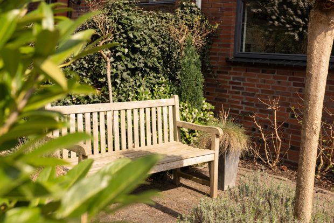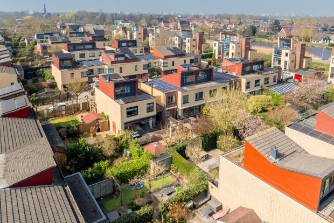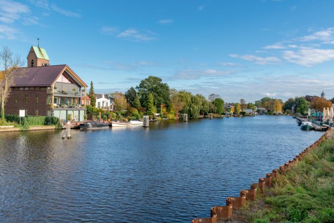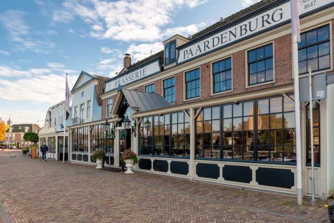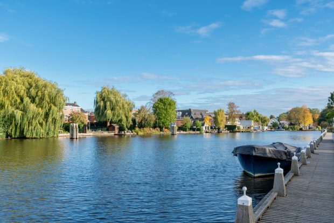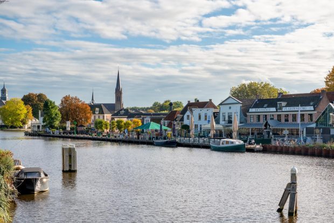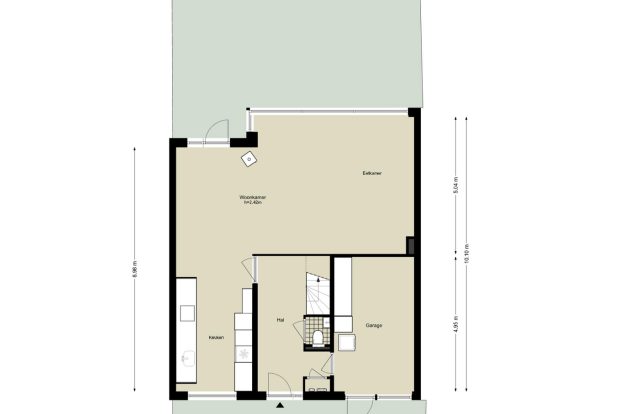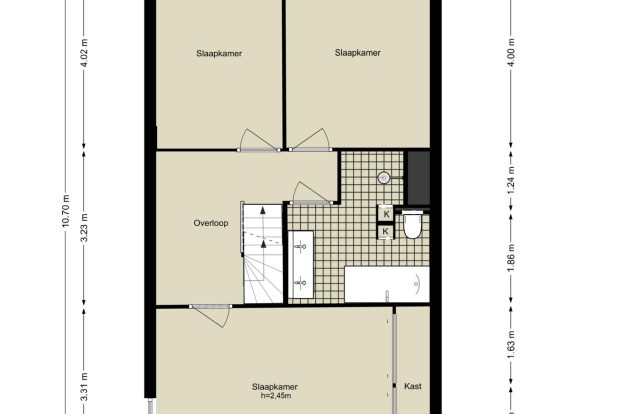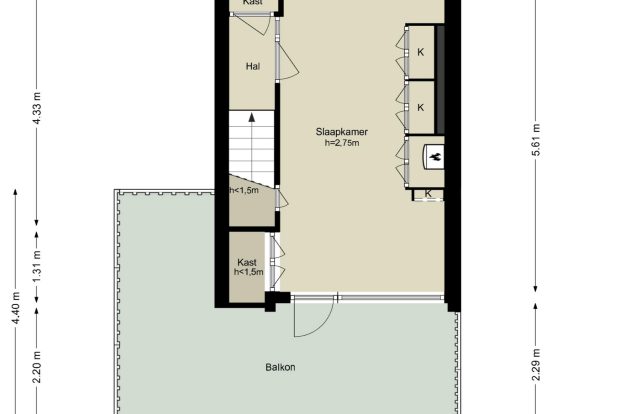Boomvalk 19
OBJECT
KEY CHARACTERISTICS
DESCRIPTION
Charming two-story family home of 152 sqm, consisting of four spacious bedrooms, a lovely front and rear garden. Located in a quiet, child-friendly street in Ouderkerk aan de Amstel. The very well-finished home is situated on its own plot, with an energy label of A and 12 solar panels.
Layout
Ground floor
The home has its own driveway and a front garden of approximately 46.30 sqm, equipped with a water connection. From the driveway, the entrance door to the house is accessible, as well as access to the attached garage. The hallway on the ground floor provides access to the living room, attached garage, a separate toilet, the meter cupboard, and the first floor. Under the stairs, you will find the cloakroom. The attached garage is currently used as a utility room (with a fridge) and storage space, equipped with a connection for both a washing machine and dryer.
The living room spans the full width of the house and, due to the large windows, receives plenty of natural light. The ground floor has recently been renovated, including a modernized façade with HR++ glass, ventilation windows, and a large sunshade, a Harrie Leenders wood-burning stove, and underfloor heating. The luxurious open kitchen by Bulthaup is almost entirely handle-free and serves as a focal point in the house due to its modern beige appearance. A major plus is the high-quality built-in appliances, including a Bora induction cooker with integrated extraction, a Quooker, and Miele top-appliances: a combination steam oven and oven, both with extensive features. In short, it is an ideal kitchen for anyone who enjoys extensive cooking or enjoying a good cup of coffee from the built-in coffee corner.
From the living room, access is provided to the spacious rear garden (approximately 83.6 sqm) with an eastern orientation. The garden is unique due to the different levels of the terraces, with one side featuring a cozy seating area and the other side a pergola and wooden canopy.
First floor
On the first floor, you will find three spacious bedrooms, with the master bedroom equipped with a large, custom-made built-in closet. One of the other two rooms is set up as a spacious home office/study, while the other is a bedroom. At the end of 2023, all the casement windows on this floor were replaced and equipped with turn/tilt windows with HR++ glass.
The luxurious bathroom features a concrete finish and is equipped with a double sink, a large mirror with indirect lighting, a bathtub, and a walk-in shower with tasteful tiles, a towel radiator, niches, and a toilet. On the first floor, an extension of approximately 25 sqm is possible for an additional bedroom and, if desired, a second bathroom.
Top floor
Via the stairs on the landing, you arrive on the attic floor. This has been extended with a dormer window on the street side and here you will find the fourth bedroom with a roof terrace. The windows are equipped with beautiful screens on solar energy, with remote control. In this room, the window was recently replaced by a turn/tilt window with HR++ glass. From the terrace, you have a beautiful view over the Bullewijk. The 12 solar panels are also located here.
Location
Ouderkerk aan de Amstel is a characteristic, safe, and lively village in the vicinity of Amsterdam, with a cozy historic village center. It is surrounded by a beautiful green polder and nature reserve, with plenty of water and recreational opportunities. Furthermore, Ouderkerk offers everything one could wish for, including three primary schools, a variety of shops, two supermarkets, and a range of restaurants. For sports enthusiasts, there are numerous opportunities, both indoors and outdoors: gym, football, tennis, swimming pool, riding school, golf, sailing, and rowing club, and not to mention the popular bike and walking route De Ronde Hoep. Around the village are centuries-old polders with beautiful rivers and various recreational opportunities, including the aforementioned adjacent Ouderkerkerplas with playground and swimming area.
Amsterdam, Amstelveen, and the Amsterdam Ring Road are within a maximum of 5-10 minutes’ drive via various routes, both by car and public transport. Amsterdam can be reached by bike in approximately 25-30 minutes, and Schiphol Airport is within 15 minutes.
Sellers perspective
“It is more than pleasant living here, a good combination of the charm, warmth, and coziness of a village and the proximity to the city of Amsterdam. The house is spacious and comfortable, located in a child-friendly neighborhood and a quiet street with friendly and involved neighbors. After our move, we will cherish the warm memories of our time at Boomvalk.”
Specifications
– Living area: 152 sqm usable living area, NEN2580 measurement report available;
– Attached garage, currently used as a utility room and storage space;
– Rear garden of approximately 83.6 sqm and front garden of approximately 46.30 sqm;
– Unique location at the end of a quiet street;
– View over Bullewijk;
– Located on own ground;
– 12 solar panels on the roof, with a roof terrace and plenty of sun;
– Energy label A;
– Delivery in consultation.
This information has been compiled with care by Eefje Voogd Makelaardij B.V. However, we cannot be held liable for any inaccuracies or errors. The Measurement Instruction, based on NEN2580, provides a clear method for measuring the usable area. It is possible that measurement results may differ, resulting in a different area than that of comparable properties. You cannot derive any rights from the differences between the stated and actual size. For an accurate measurement, we recommend that you measure yourself or have it measured by a professional.
This property is listed by a MVA Certified Expat Broker.”
More LessLOCATION
- Region
- NOORD - HOLLAND
- City
- OUDERKERK AAN DE AMSTEL
- Adress
- Boomvalk 19
- Zip code
- 1191 SB
FEATURES
LAYOUT
- Number of rooms
- 5
- Number of bedrooms
- 4
- Number of bathrooms
- 1
- Services
- Mechanical ventilation , Solar panels
INTERESTED IN THIS PROPERTY?
REQUEST A VIEWING
CONTACT



