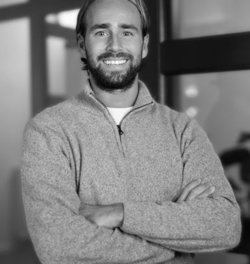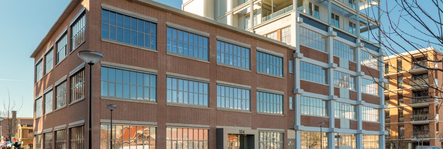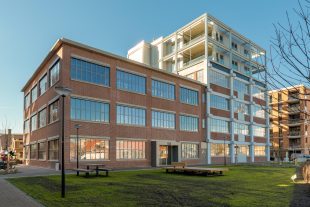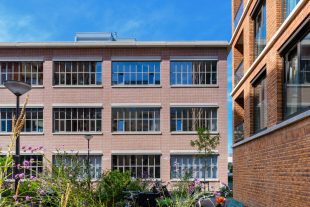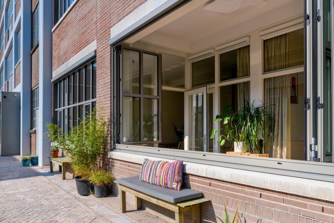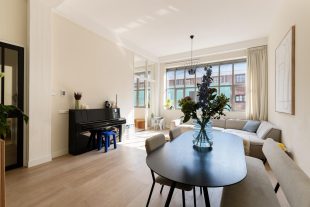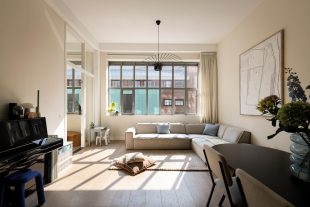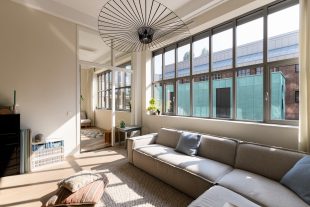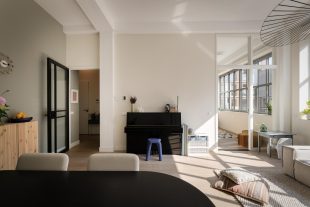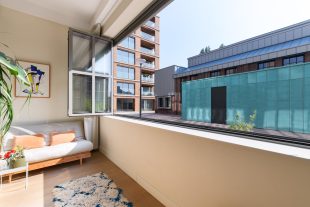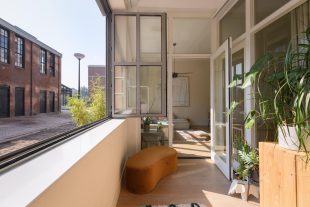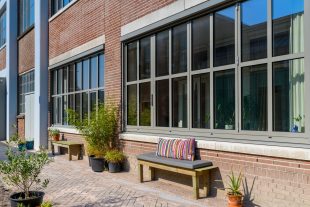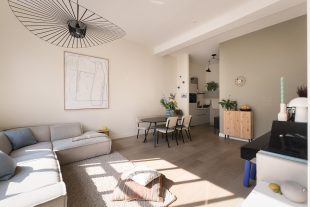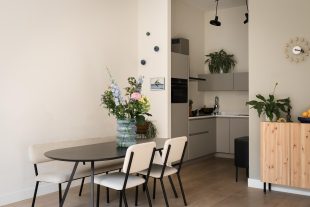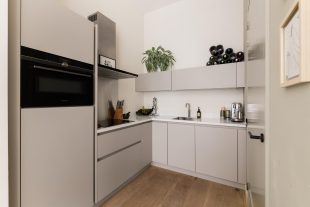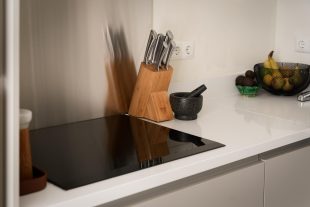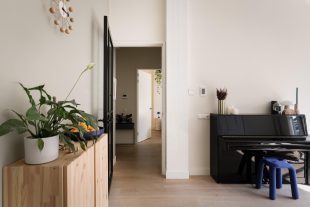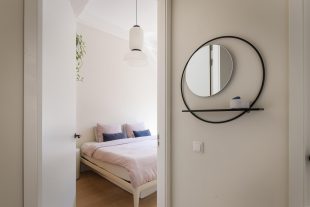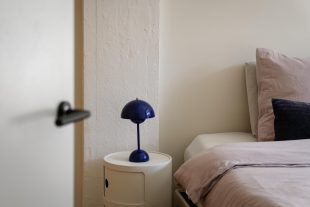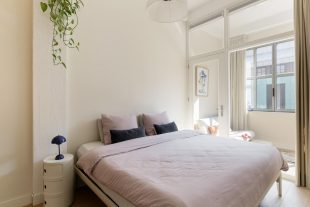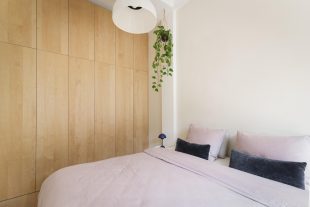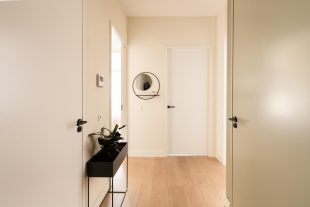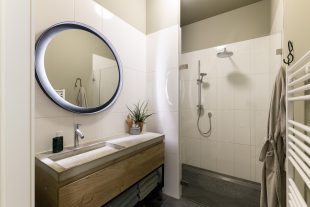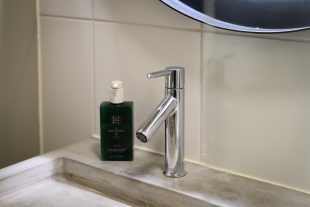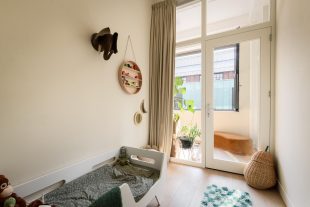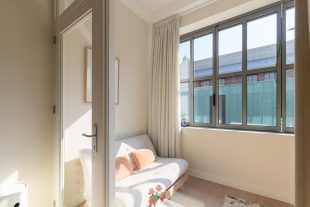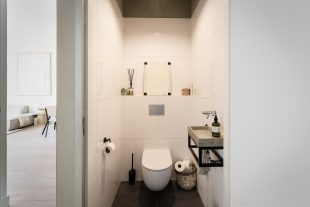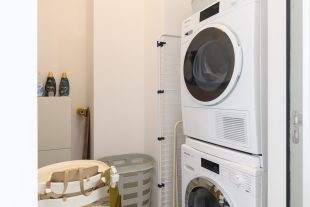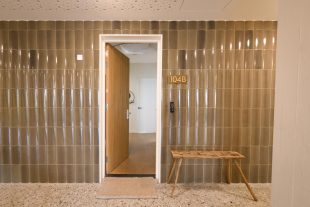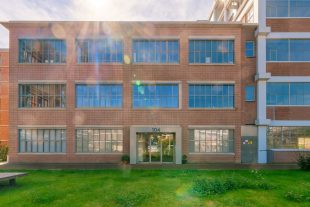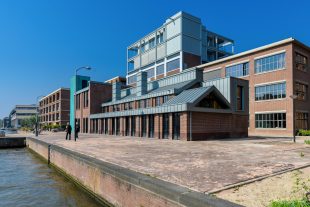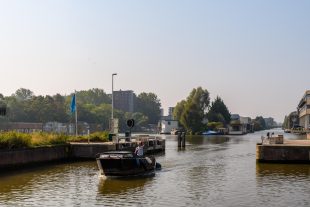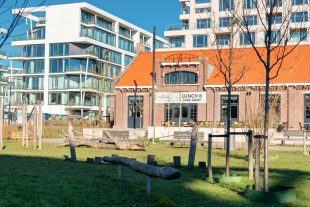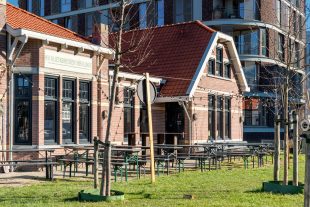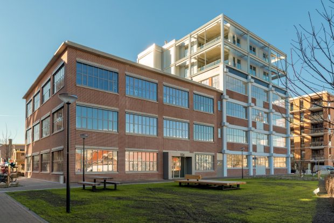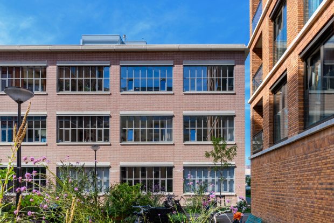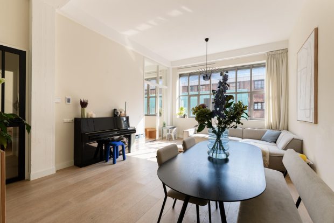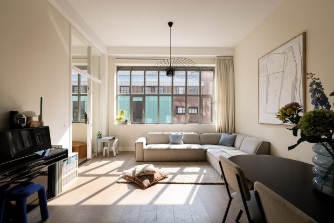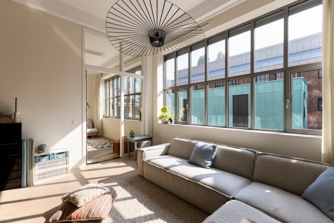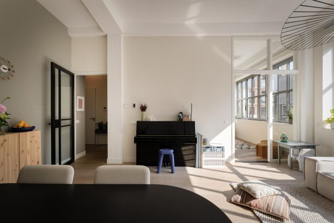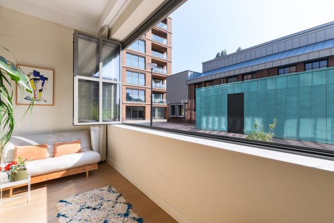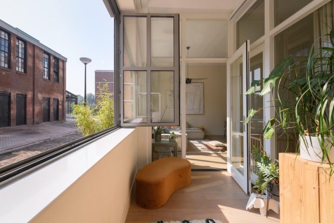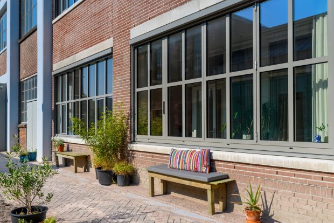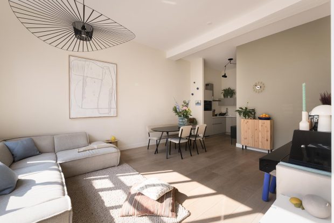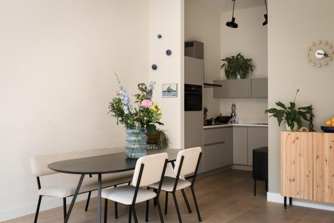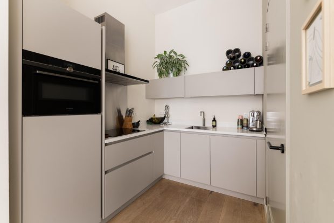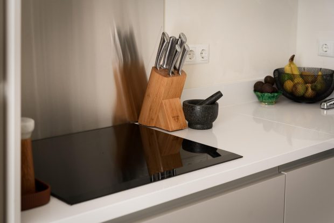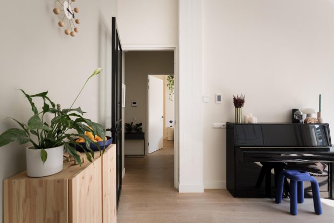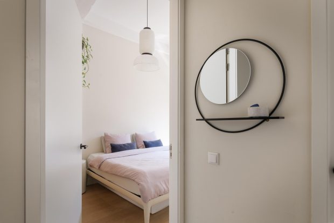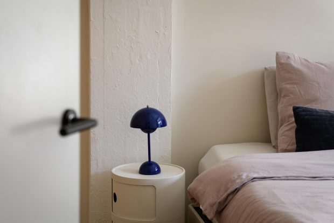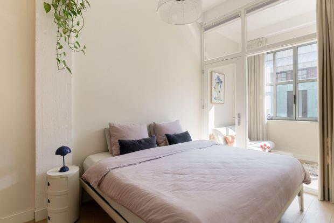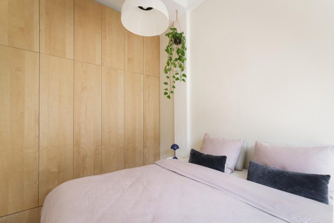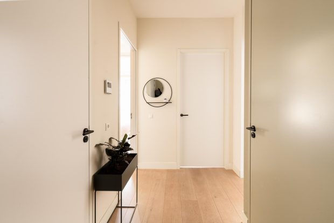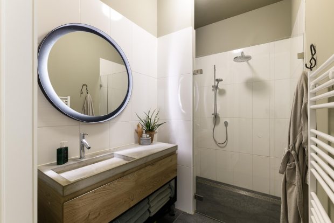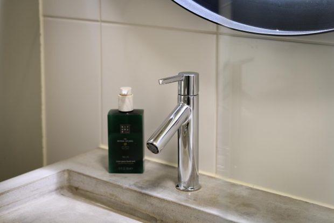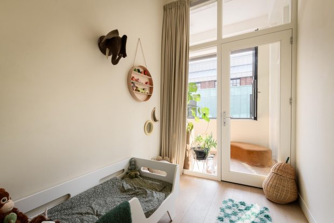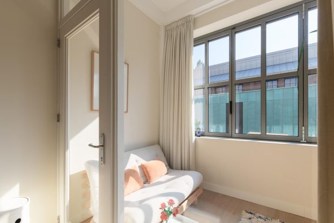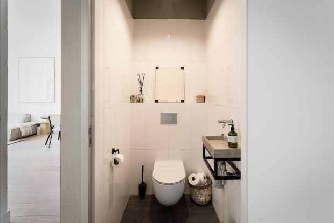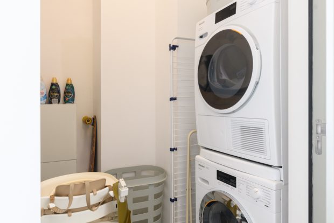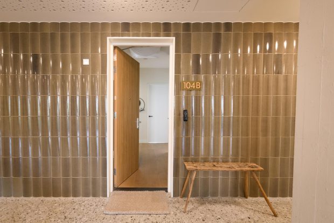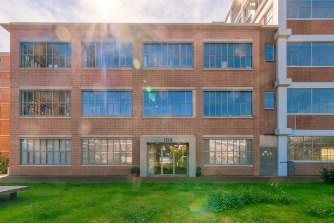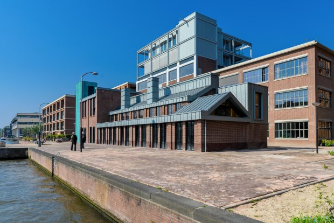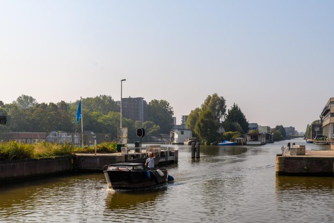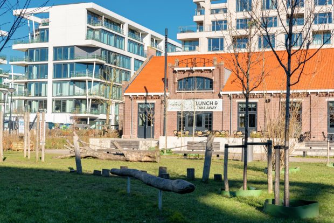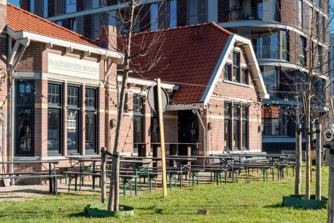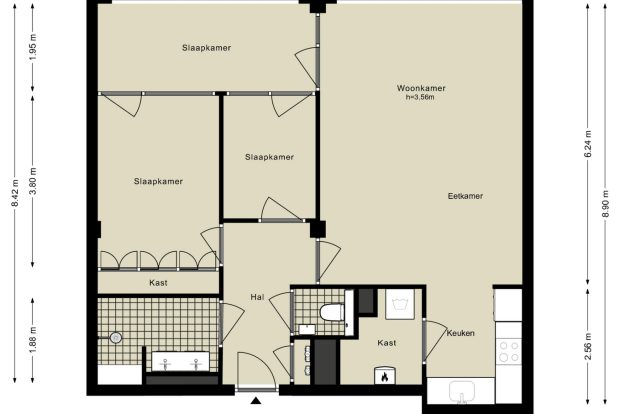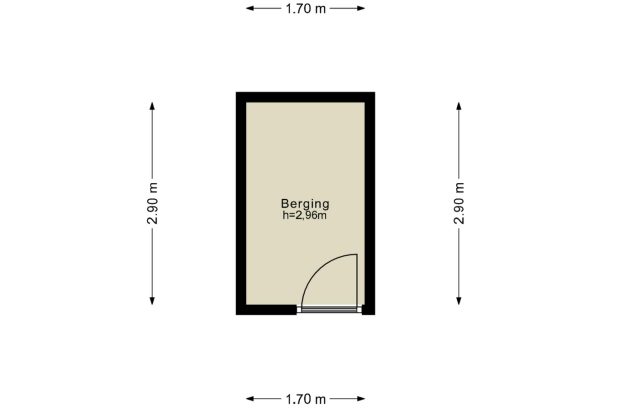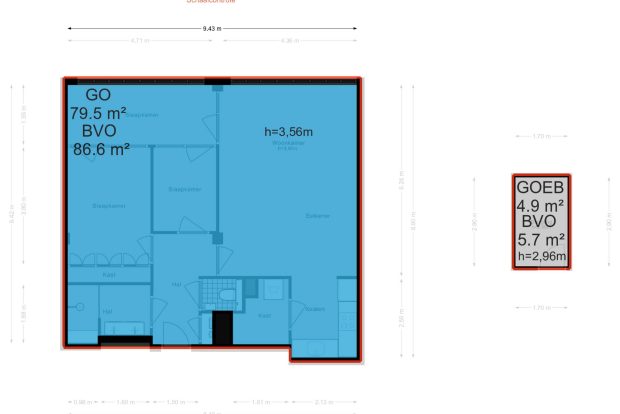Cruquiusweg 104B
OBJECT
KEY CHARACTERISTICS
DESCRIPTION
Cruquiusweg 104-B
Unique apartment in an industrial building with a lift and located on private land!
This turnkey apartment of approx. 80 m2 is located on the island of ‘Cruquius’ in Amsterdam East, a new area that is in full development. This unique apartment is located in the former Sigma paint factory, a special building with an industrial look. This energy-efficient home has two bedrooms, a loggia, a luxury kitchen and bathroom and a storage room in the basement. The fully renovated building was completed in 2021, has only 10 homes and is located on private land. The building is equipped with a heat pump.
Layout:
The apartment is located on the ground floor and can be reached via the communal stairwell.
Hallway with access to all rooms in the house, lovely bright living room with a ceiling height of 3.60 metres and a semi-open kitchen. The ‘sleek’ luxury kitchen is equipped with various Siemens appliances. The spacious bathroom has a luxury washbasin and a large walk-in shower. The large bedroom is located on the loggia and a second, smaller bedroom that is currently used as a nursery also has access to this loggia. The loggia is a lovely place to sit and work or just enjoy the sun. You can easily step out onto the loggia and sit outside with a cup of coffee. The beautiful windows in the loggia can be fully opened with the accordion-style windows. The laundry room and pantry can be reached through the kitchen.
Storage:
Separate storage room in the basement of approx. 5 m2.
Surroundings:
Cruquius, in Amsterdam-Oost, is transforming from a former industrial zone into a new and lively residential and business area. Varied architecture is interspersed with restored historic buildings. There is a strong focus on green spaces, biodiversity and sustainability. And the surrounding water plays a leading role at Cruquius with its new boardwalk and swimming pier at the Entrepothaven. A great new place in Amsterdam. There are also nice cafés and restaurants such as La Contessa, Brouwcafé Krux, Bakkerij Millie Vanillie, Boefzak for breakfast and lunch and the Harbour Club. There is also an Albert Heijn supermarket around the corner and a good school and daycare centre within walking distance.
Specifics:
Living area approx. 80 m²
Ceiling height of 3.60 metres
Energy label A+
Underfloor heating throughout the house
Heat and cold storage via WarmCruquius
Spacious storage room in the basement
Beautiful, custom-made built-in wardrobes in the bedroom
Located on private land
• Industrial building
• Delivery in consultation
This information has been compiled with care by Eefje Voogd Makelaardij B.V.
However, we cannot be held liable for any incompleteness or errors. The Measurement Code, which is based on NEN2580, provides a clear method for measuring the usable surface area. It is possible for measurement results to differ, which means the surface area may be different from that of similar objects. No rights may be derived from the differences between the stated and actual sizes. For accurate dimensions, we recommend that you measure the space yourself or have it measured.
This property is listed by a MVA Certified Expat Broker.
More LessLOCATION
- Region
- NOORD - HOLLAND
- City
- AMSTERDAM
- Adress
- Cruquiusweg 104B
- Zip code
- 1019 AK
FEATURES
LAYOUT
- Number of rooms
- 3
- Number of bedrooms
- 2
- Number of bathrooms
- 1
- Number of floors
- 1
- Services
- Elevator, Sliding door, Glasvezel kabel, Balanced ventilation system
INTERESTED IN THIS PROPERTY?
REQUEST A VIEWING
CONTACT
