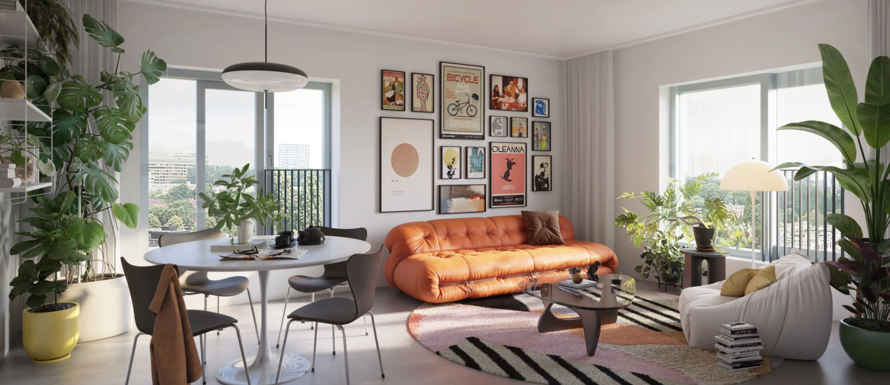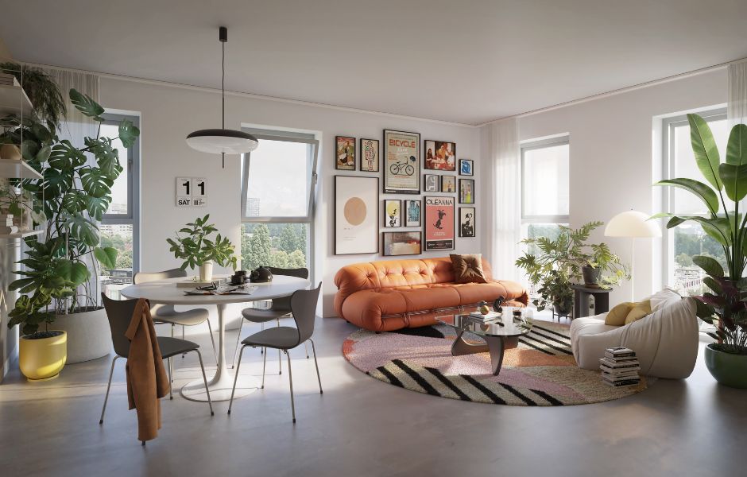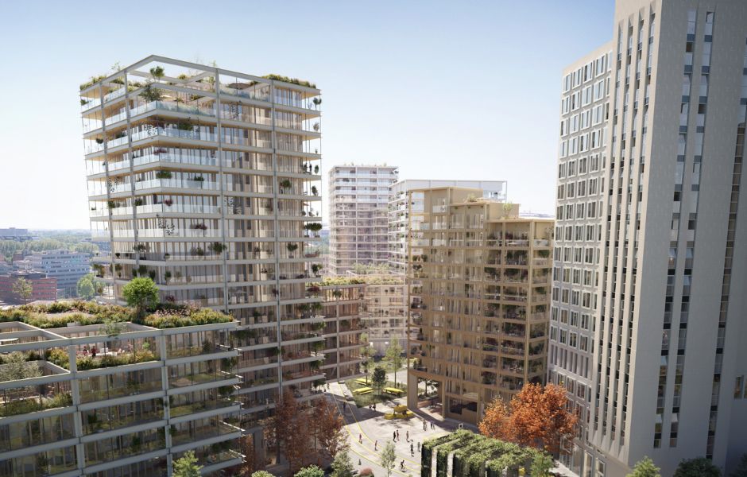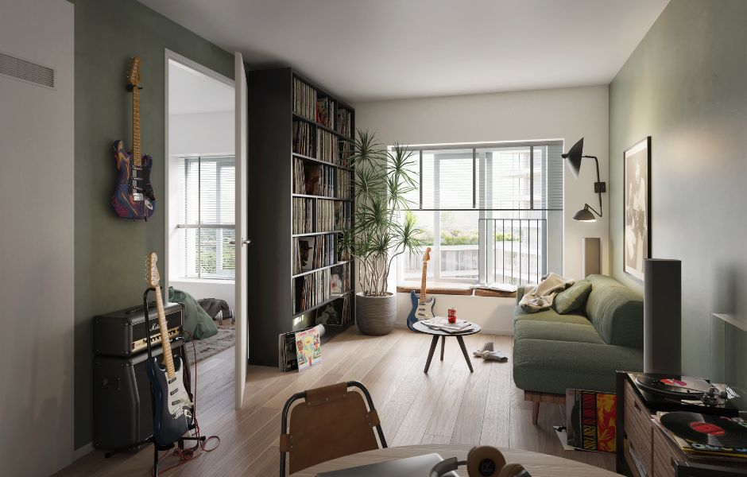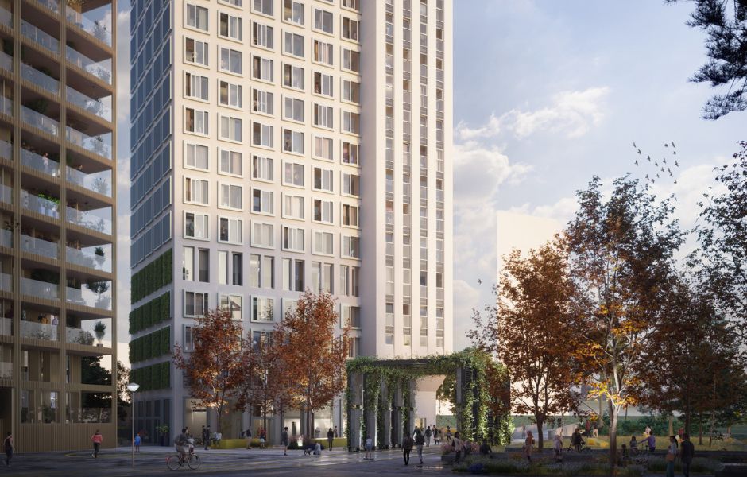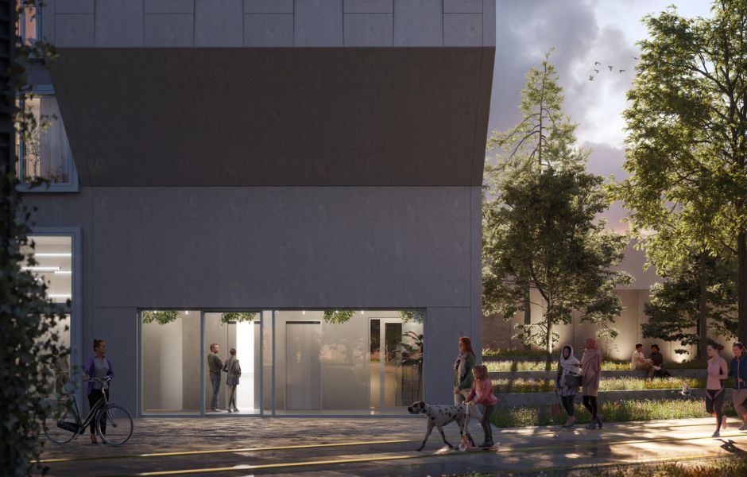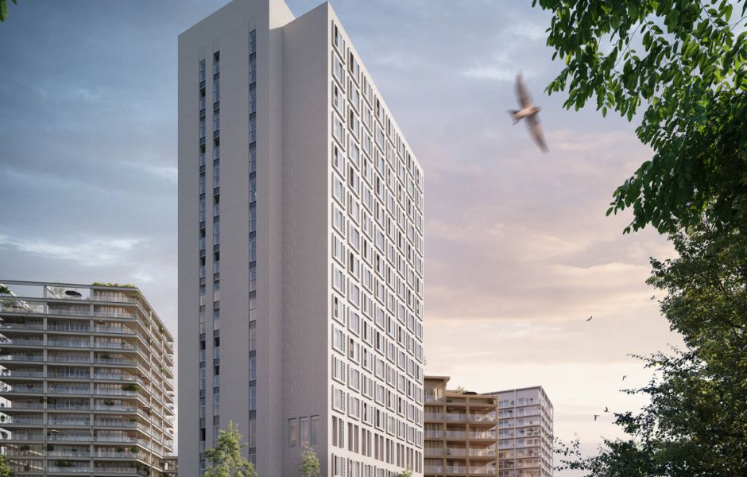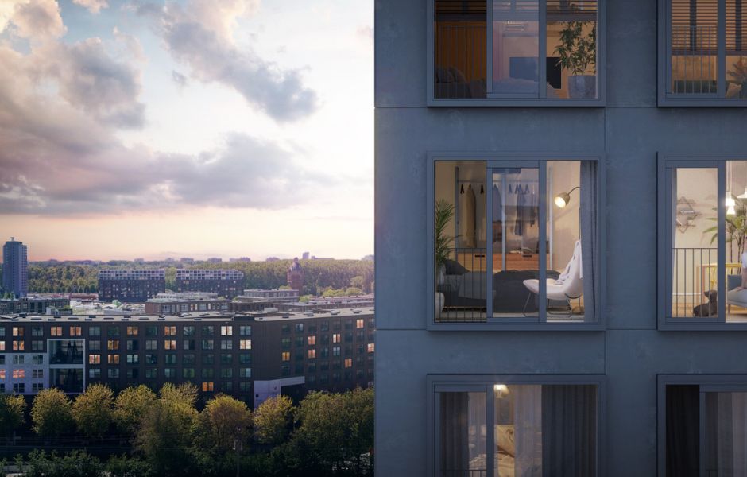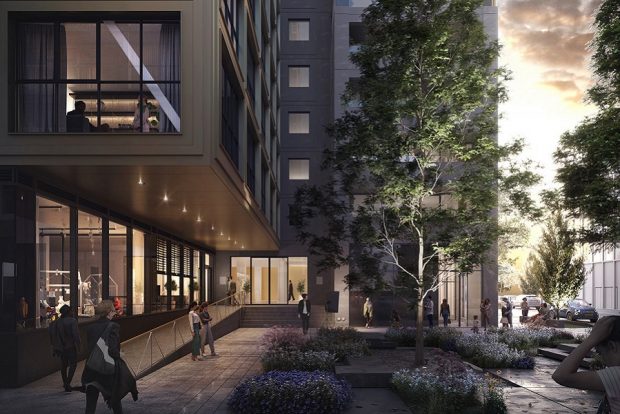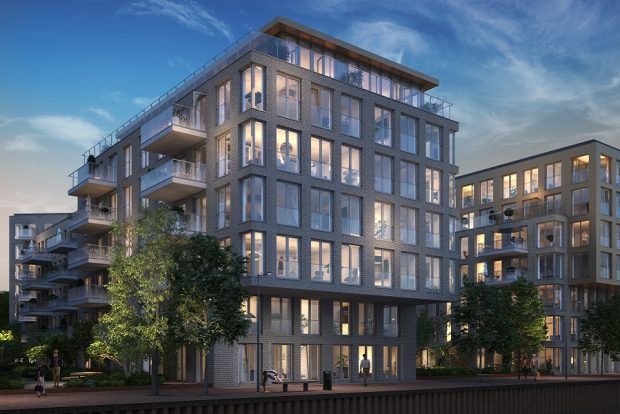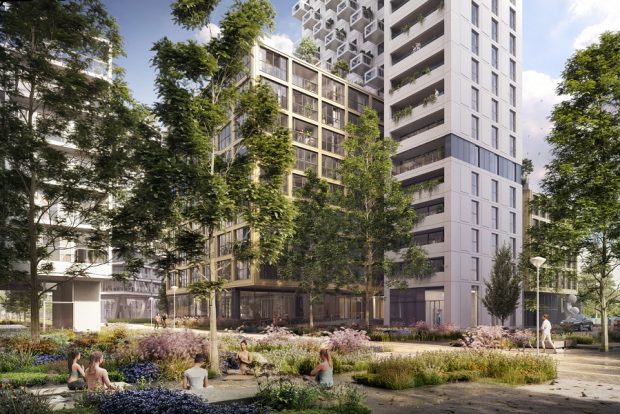ABOUT
KEY CHARACTERISTICS
DESCRIPTION
Fully sold!
Smart, compact homes of between 34 and 48 square metres. Currently there are no apartments left.
Do you have any questions about your registration or the project? Please contact us on 020-3050560 or nieuwbouw@eefjevoogd.nl.
The Jay
The Jay has 135 two-bedroom flats. The building was designed by internationally renowned architecture firm OMA, also the creators of the Bajeskwartier master plan. The tower is new construction, but with a nod to the old Bajes towers. Even the different height of the fourth floor – where the installations used to be – has been adopted. Relax in the communal garden or slide open the large windows and let the city in. From the wide flower window seat, enjoy the bustle of the street and the view of the Amstel and the Weespertrekvaart. And do you work from home? Then you are welcome in the shared working spaces on the ground floor. Here you can work together with your neighbours.
Living
Coffee-to-go at your favourite spot, a spontaneous lunch with friends and an organic takeaway in your bag on the way home. The city is your backyard. You choose smart. A new flat, super durable and maintenance-free so you don’t have to worry about it. With everything close by and always something to do. Every day is different. You keep your options open. You see how it goes. Grab a terrace, a beach on the Amstel or a cosy free mibo with the neighbours in The Jay’s communal garden. Starter or senior, solo or together, young or old. Everything is mixed here. In a vertical residential street of seventeen floors of neighbours, there is always something fun to do”. And when you’ve seen the kitchen table, just go to the office or join the co-working space in The Jay.
Green urban Living
Bajeskwartier is a green yet highly urban neighbourhood where living, working, learning, experiencing, moving and staying come together. A place with a rich history, as the former, closed location of the Bijlmer prison and a promising future as an inspiring and inviting new district of Amsterdam.
The architect
The Jay was designed by the internationally renowned architectural firm OMA, also the creators of the master plan of Bajeskwartier. The tower is new construction, but with a nod to the old Bajes towers. Even the deviating height of the fourth floor has been copied, because ‘that’s where the installations used to be’. A practical joke of the architect resulting in a layer with fantastic spacious apartments with ceilings of 3.3 meters high! You can relax in the communal garden by the water. And for the home workers there is a shared working space on the first floor.
Location
The Jay is located at the foot of the Amstel District, close to the metro and numerous amenities such as a fresh market and sports field. Meet in one of the Bajeskwartier’s communal gardens. Step out the door and within 50 metres you’ll find metro station Spaklerweg, two stops and you’re at the Zuidas. Or jump on your bike and cycle to Dam Square in 10 minutes. A date outside the ring? Grab one of the shared cars from the mobility hub. That’s ‘living the smart way’ in The Jay! The Jay is there for everyone who wants to settle down in the hip and vibrant Bajeskwartier.
Questions?
Do you have any questions about your registration or the project? Please contact us on 020-3050560 or nieuwbouw@eefjevoogd.nl.
Bajeskwartier
In Bajeskwartier there will soon be room for everyone. For young and old. From singles to families. There are apartments in Bajeskwartier divided into several towers and the available apartments vary in size from about 20 m² to 300 m2. These are 1 to 5 bedroom apartments, many with private outdoor space. There will also be some apartments with 2 floors. Single-family houses you will not find in Bajeskwartier.
Architecture
High-quality architecture and an urban plan that provides a direct link to the city centre make Bajeskwartier a rich extension of Amsterdam. Where cyclists and walkers have free rein and cars find a place underground. A car-free area therefore, giving flora and fauna maximum space. Even vertical greenery in the form of an initiative with urban agriculture in the so-called Green Tower; the building that formerly served as a women’s prison in this former cultural-historical icon of Amsterdam.
Sustainable
Bajeskwartier is an exemplary project where all space is given to sustainability and where healthy living and inclusiveness are the starting points. By reusing 98% of all materials from the former prison and using only renewable materials, it also scores unprecedentedly high on the subject of circularity.
The new model for sustainable and healthy high-density urban living is being invented here. In the form of a Living Lab and in collaboration with specialists, researchers, scientists, artists, students, users and residents, experiments will be carried out that will lead to the most innovative and progressive solutions.
The high ambitions in terms of sustainability, circularity and health are not empty promises but are systematically and carefully developed into verifiable, realistic and achievable goals.
Questions?
Do you have any questions about your registration or the project? Please contact us on 020-3050560 or nieuwbouw@eefjevoogd.nl.
Are you curious about the possibilities of living in Bajeskwartier and do you need more information? Then make an appointment at the Bajes Lounge, the information and inspiration center of Bajeskwartier. Here you can get information and inspiration about living in Bajeskwartier.
Everything shown in the Bajes Lounge is a preview of the finishing options for the homes. The Bajes Lounge is located in the former “Ketelhuis” (boiler house), on the entrance plaza, next to the main building in the future Design District. The Bajes Lounge can initially be visited by appointment only. The Bajes Lounge is also expected to be open for free walk-ins by summer.


