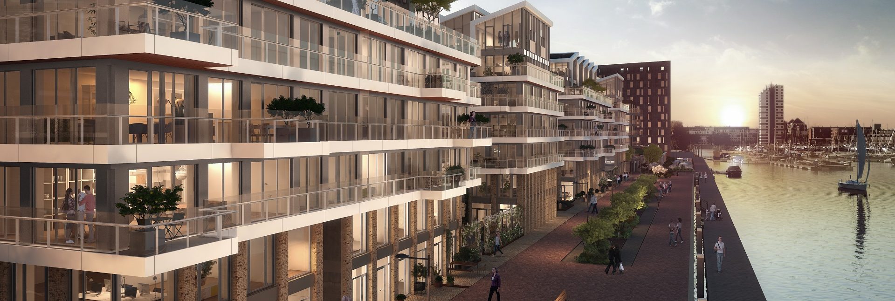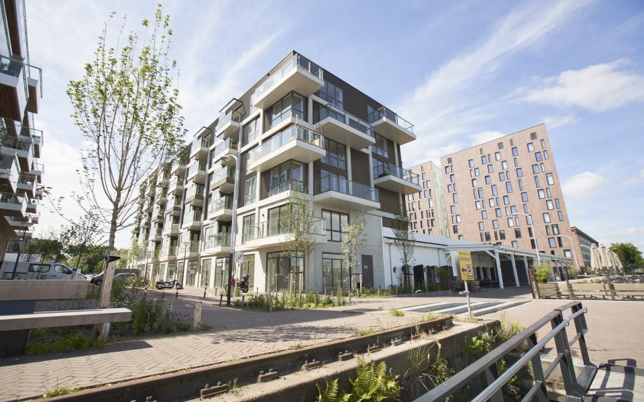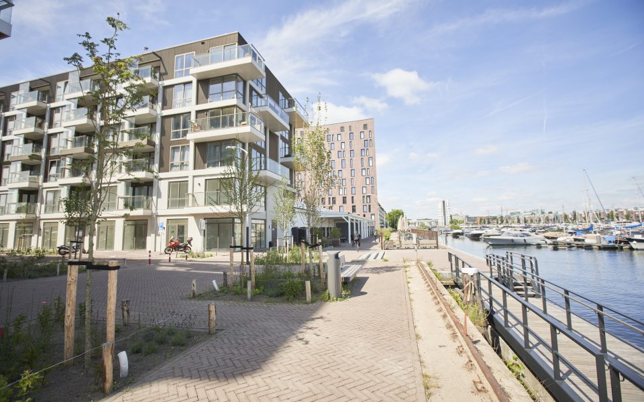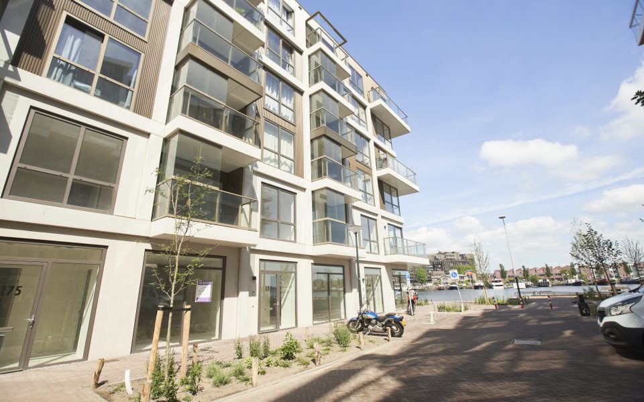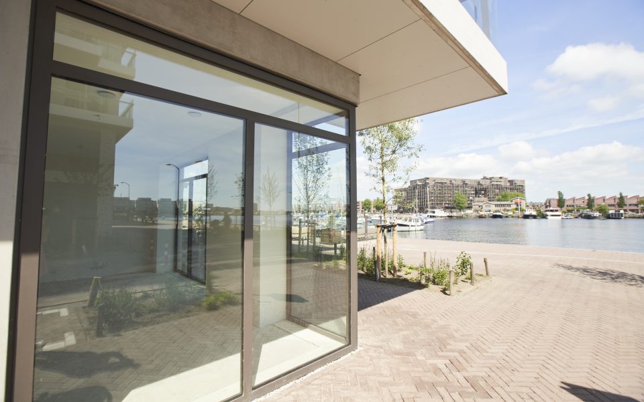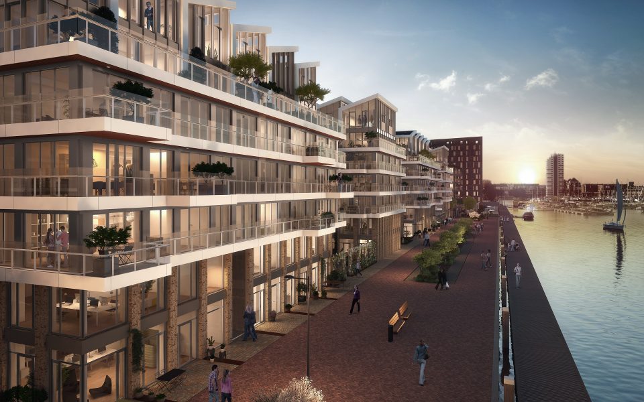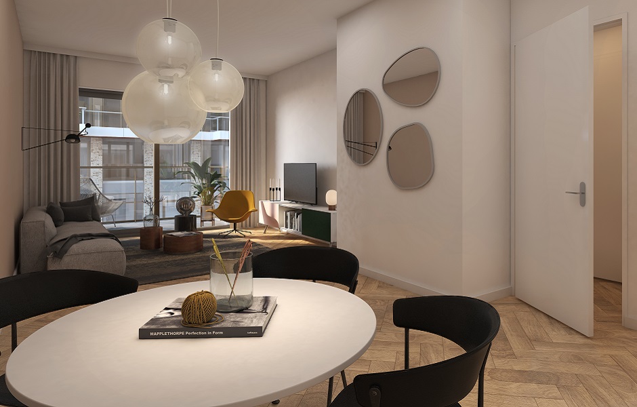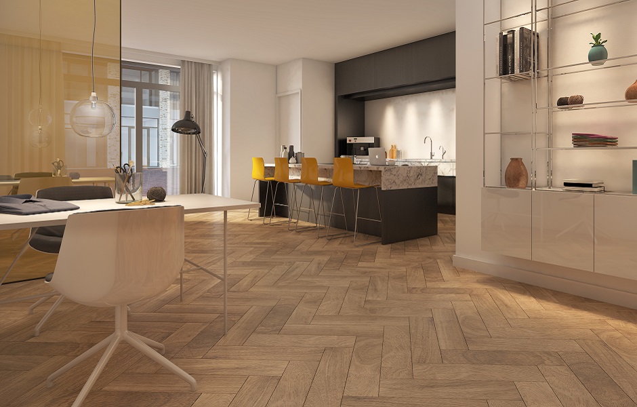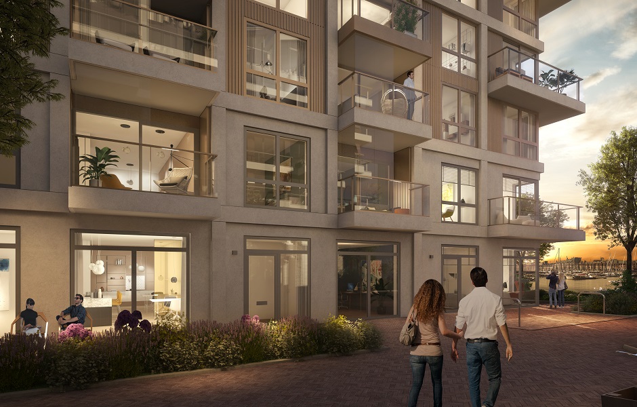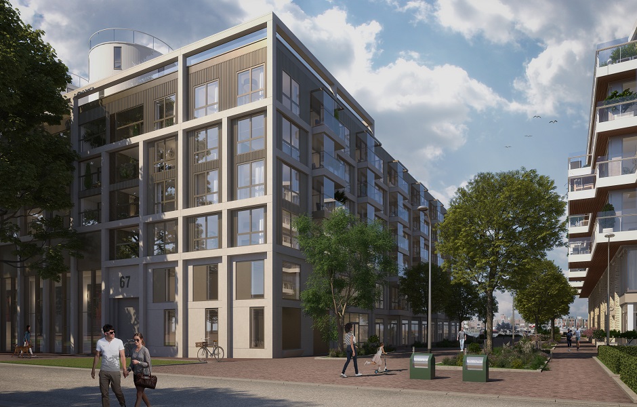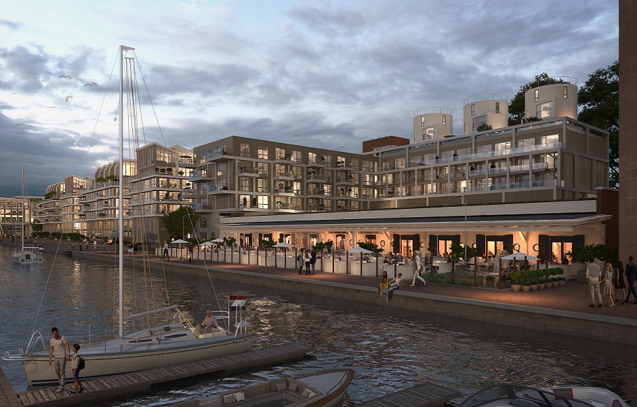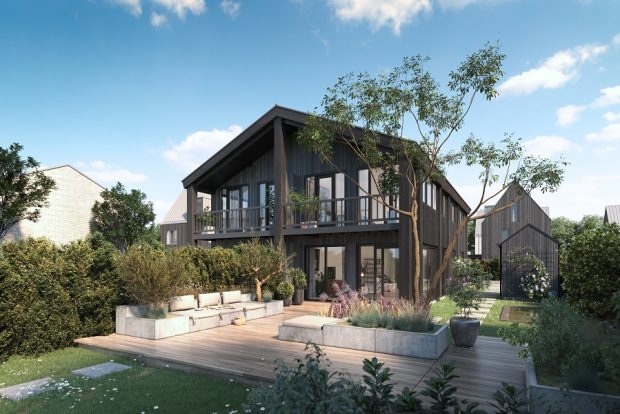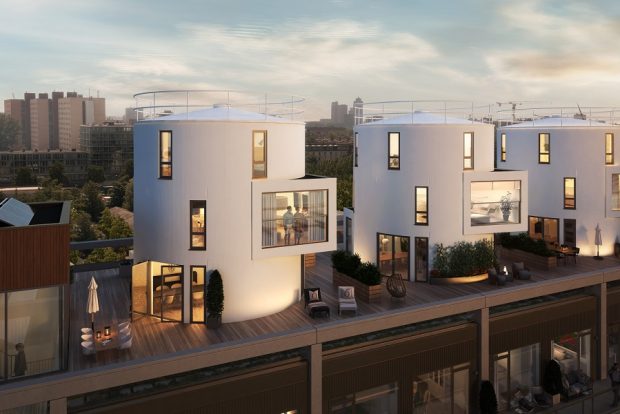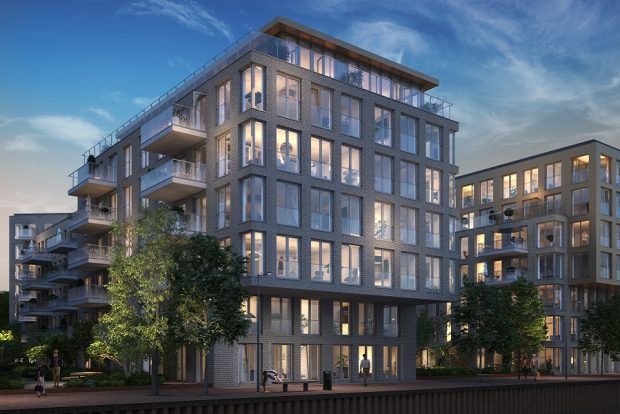ABOUT
KEY CHARACTERISTICS
DESCRIPTION
Sales have started! Cruquius 1.4 duplex city apartments with atelier.
Cruquius 1.4 will be a place where living, working and catering come together and go well together. The 5 city houses with atelier are located around the corner from the Entrepothaven. The old wine terminal, where The Harbour Club is located, will be transformed into a unique place to live.
Construction has already started and is pretty far along. The Harbour Club is staying and around it a beautiful icon on the waterfront will arise with apartments, 5 city houses with atelier and three unique silo villas on the roof. The architect was inspired by the industrial and nautical past of the area. The concrete grid refers to the stacked containers that used to stand in the harbor. From the 2nd floor, the grids are filled with bronze-colored profiled aluminium. This gives the building a tough and chic character.
Design
Around The Harbour Club a mix of functions and styles has been developed to the design of LEVS architects. The Harbour Club has been given a new forecourt and terrace which connect to the public promenade along the quay. The lower three floors on the Cruquiusweg will house a fully soundproofed event venue.
The ideal combination of living and working.
The 5 city houses with atelier are located on the Wijnsilostraat. This beautiful street towards the water is green with a wide sidewalk. You can place a bench and some planters in front of your city houses with atelier and enjoy everything that passes by. On your balcony you have a view of the water and you can enjoy the morning sun.
The city houses with atelier consist of 2 layers and vary in size from approximately 123 to 145 m2 for the living area and approximately 33 to 46 m2 for the working area. Downstairs are the workshop and a large storage room. On the 1st floor the living room with open kitchen, 1 bedroom, the bathroom and the laundry room. The balcony is adjacent to the living room. The price indication of the duplex city apartments with atelier is from € 735.000, – v.o.n. This is excluding a parking space and excluding a kitchen and sanitary and tiling in the toilet and bathroom.
The high windows on the first floor provide a beautiful light and give you the opportunity to express what you are working on, what you sell or what service you provide. The workspace is delivered in shell form with various power points. You can perfectly create a workshop, studio or home office here. If you want, you can make a vestibule and add a toilet. Will you set up your business here? Catering establishments are not allowed.
Pick your favorite style
The ground lease has been paid for 50 years and is included in the price. The toilet, bathroom and kitchen are equipped with various connections, but are delivered as an empty shell. So you can make your own choices and choose the style and atmosphere that suits you.
The notional price does not include a parking space. However, there is a parking space reserved for you in the garage of Cruquius 1.3, which is the adjacent building on the other side of the street. You can buy this parking space, but it is not required.


