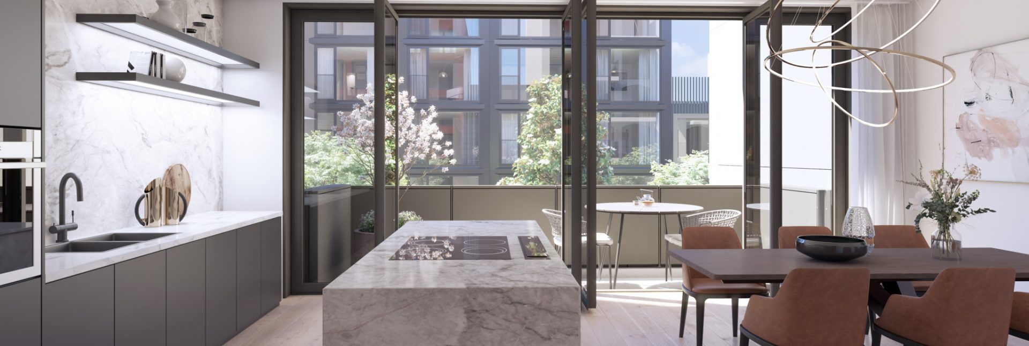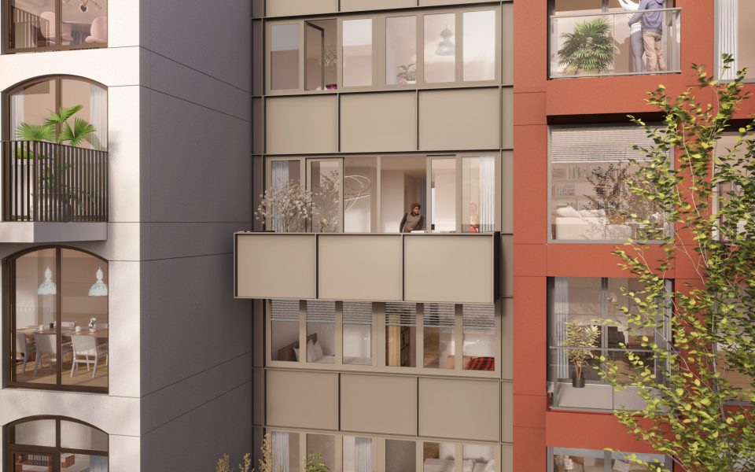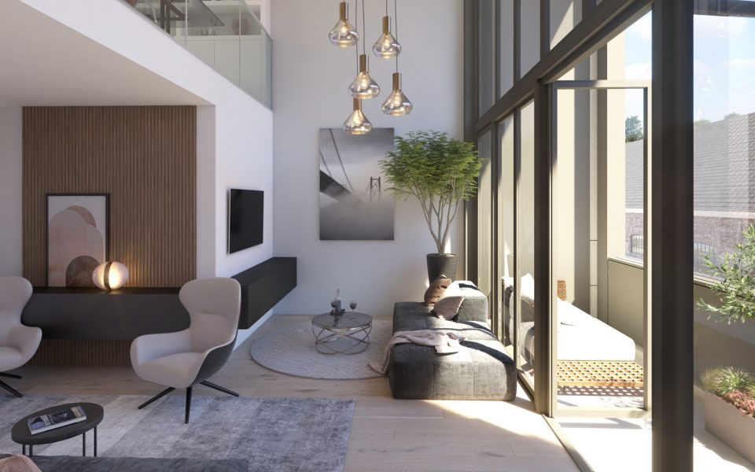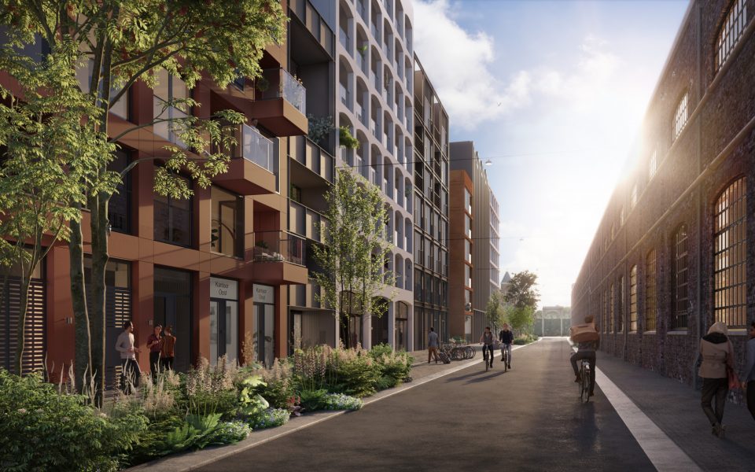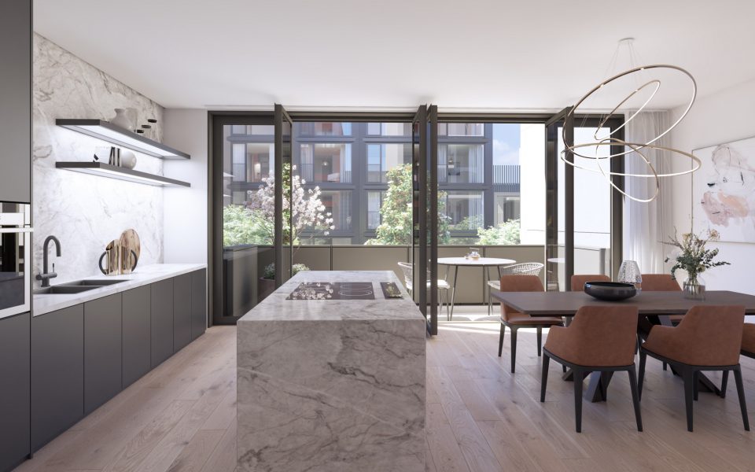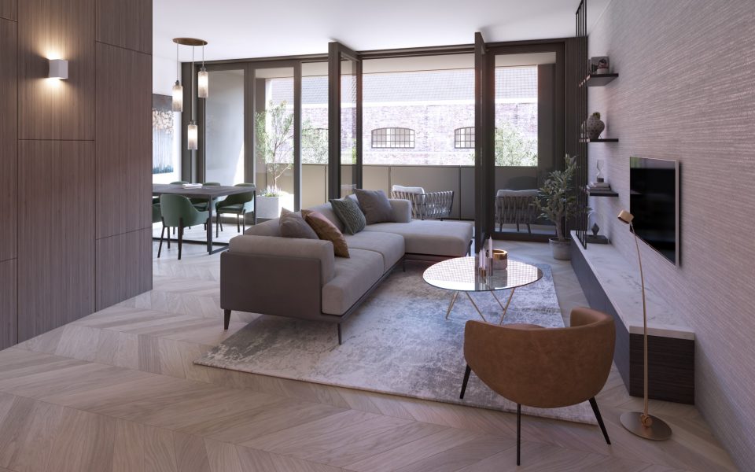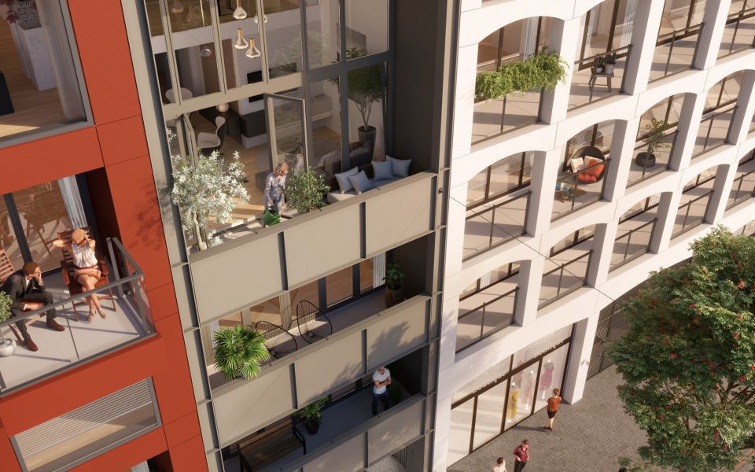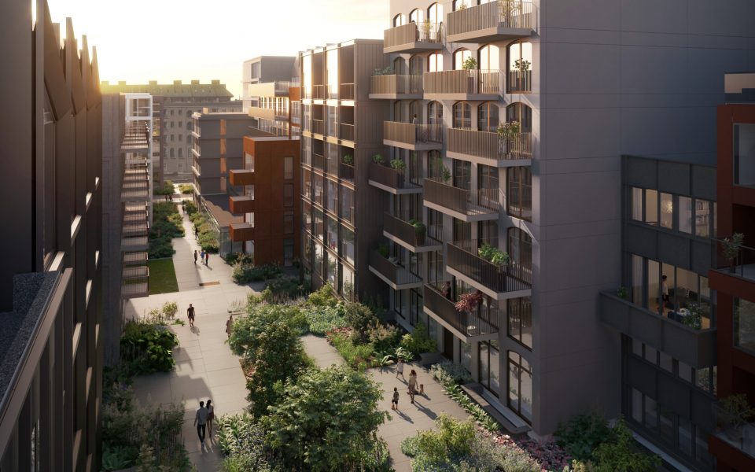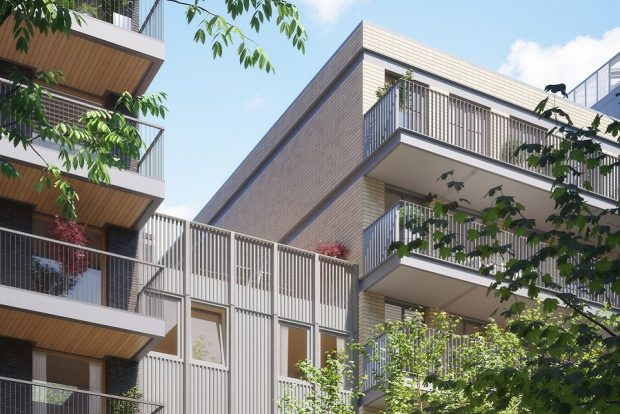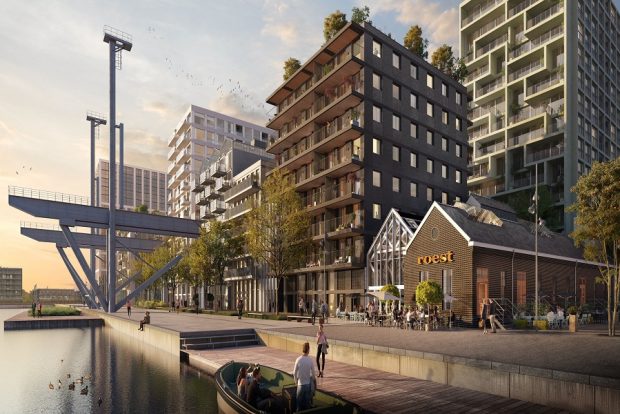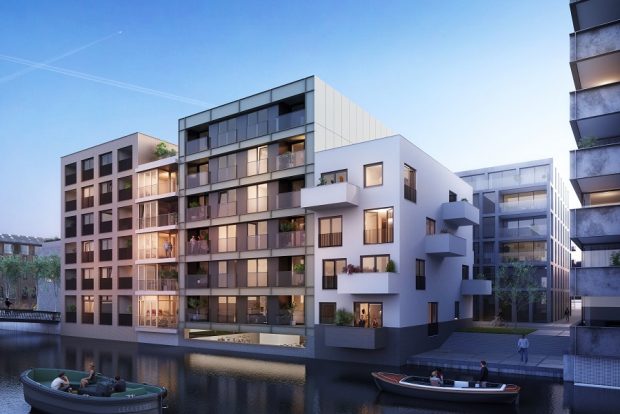ABOUT
KEY CHARACTERISTICS
DESCRIPTION
The Pauwel is sold out!
The new small-scale project De Pauwel is located on the island of Oostenburg in subplan “Stadswerf”. This sub-plan will be characterized by its pleasant streets with a diversity of shops and boutiques, offices and catering establishments. This variety of functions will create a complete and vibrant new city district in the center of Amsterdam where everything is within reach. Courtyards have been created to give you a break from the busy city-life and enjoy greenery.
Three exclusive homes
De Pauwel is located between this lively commercial strip, on the ground floor and and oasis of greenery. A small building consisting of 3 exclusive homes. Unique to Oostenburg is that these houses have a view of the lively street at the front and a view of the quiet courtyard at the back. In the design, the houses have been developed as sun-through houses, which means that the houses have brilliant light from the front as from the rear.
The apartments
Of the total of 3 houses, there are two identical apartments of 78m² on the 1st and 2nd floor. These apartments are offered at a purchase price of €695,000 v.o.n. The apartments feature two spacious bedrooms, a complete and modern bathroom and a spacious living room with open kitchen facilities.
The penthouse
De Pauwel has been crowned with a two-storey penthouse on floors 3 and 4. This penthouse has an floor area of 149m² and has a purchase price of € 1,295,000 v.o.n. The penthouse has two outdoor spaces. And, in case you would like to have even more outdoor space, as a buyer of the penthouse you can choose to also decorate the roof as a spacious terrace.
Parking
De Pauwel is the only owner-occupied block in the whole island of Oostenburg where a parking garage is being built directly under the building. You can rent a parkingplace here for € 175.00 per month in the semi-automatic parking garage.
Delivery
All three homes will be delivered with a kitchen, bathrooms and tiling completed.
DISCOVER De Pauwel
STAY UP TO DATE
SIGN UP FOR OUR NEWSLETTER
CONTACT



