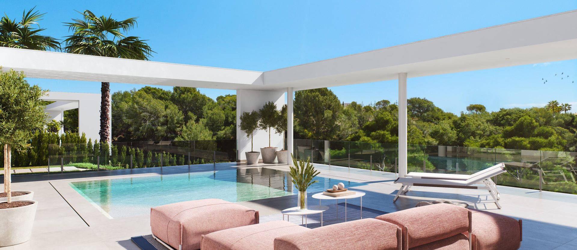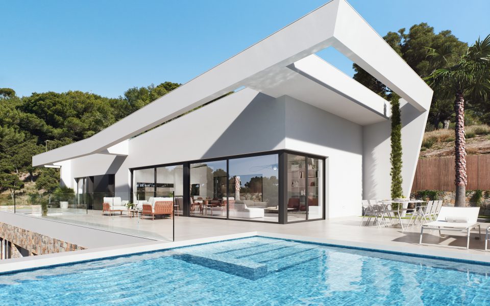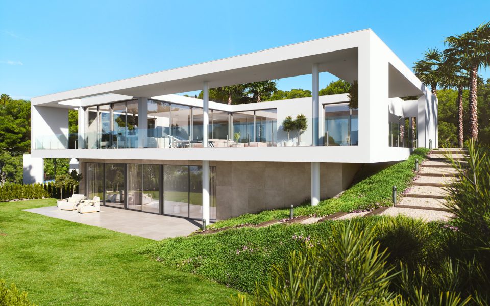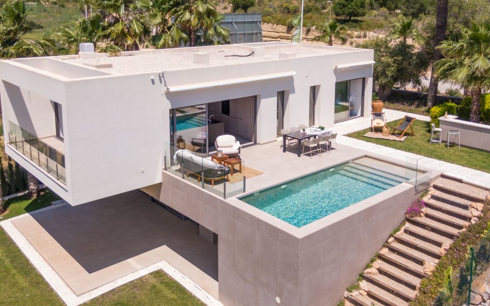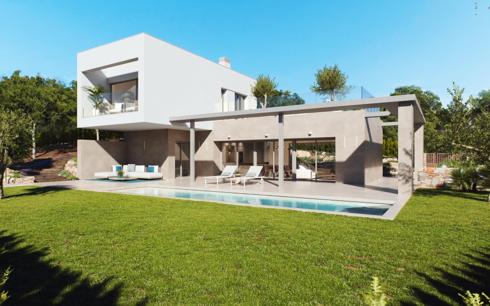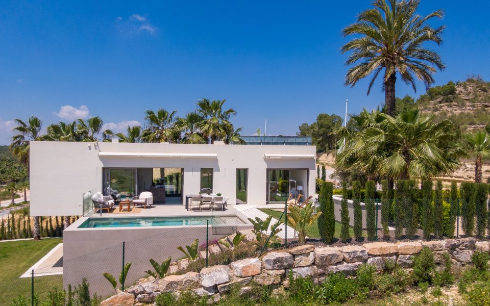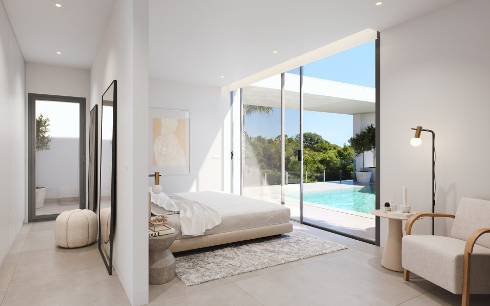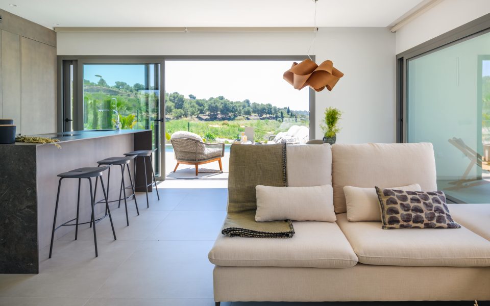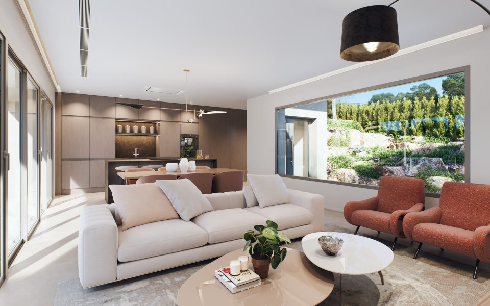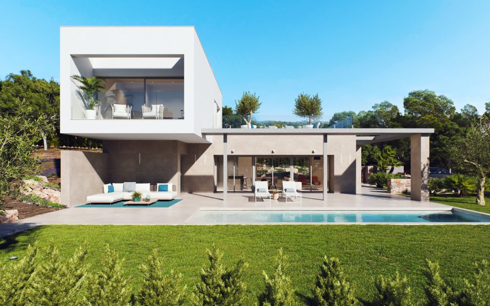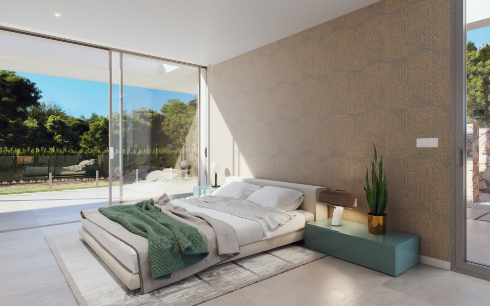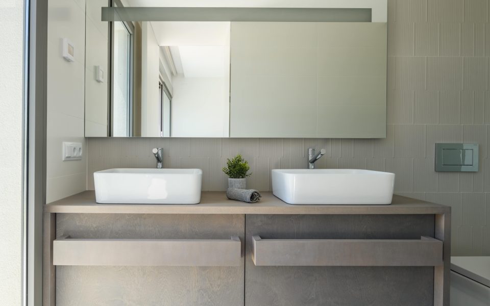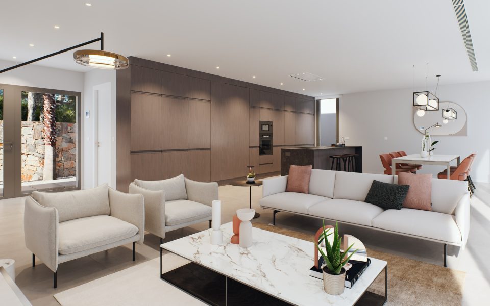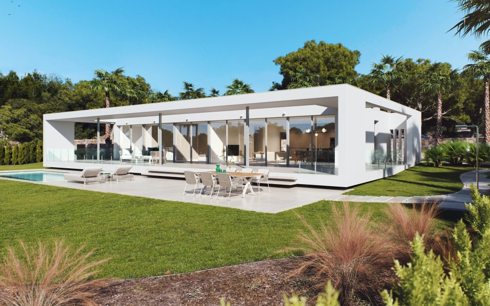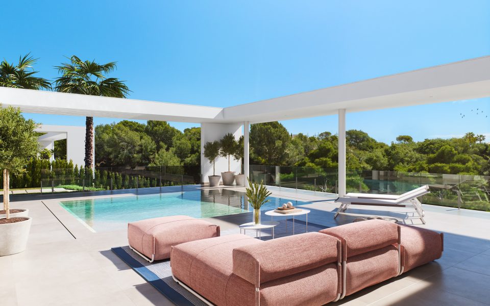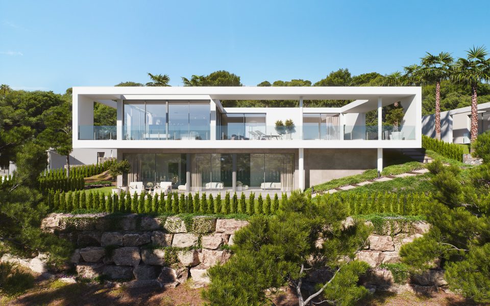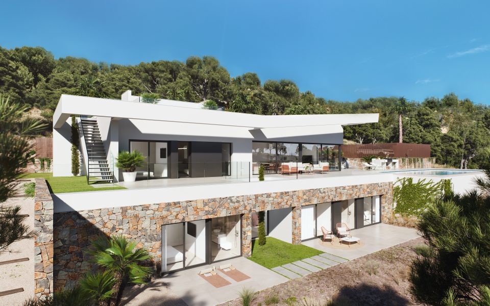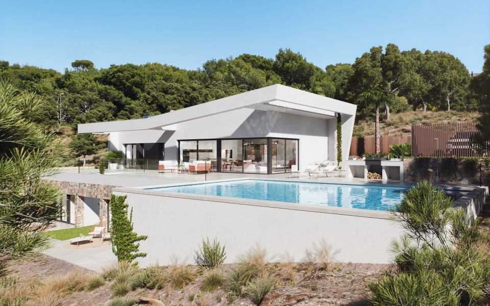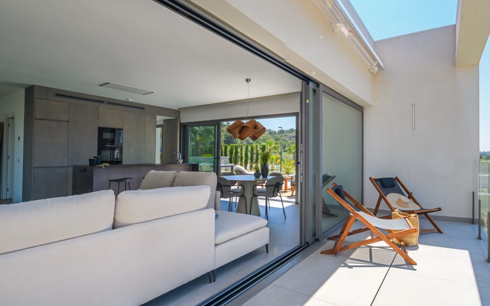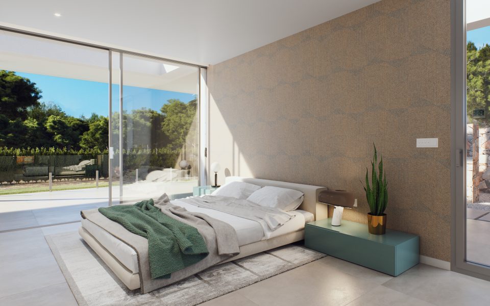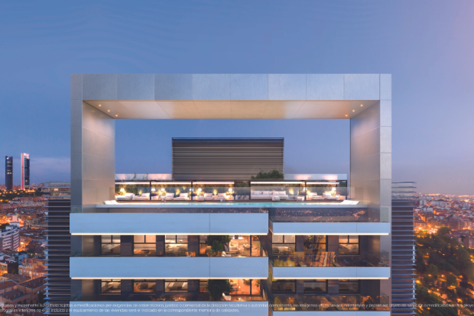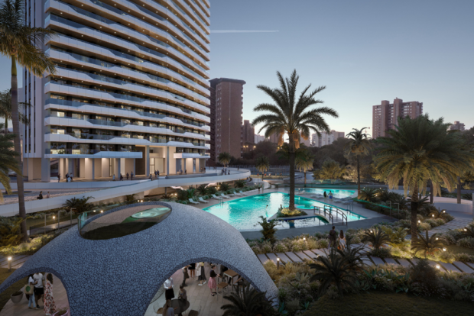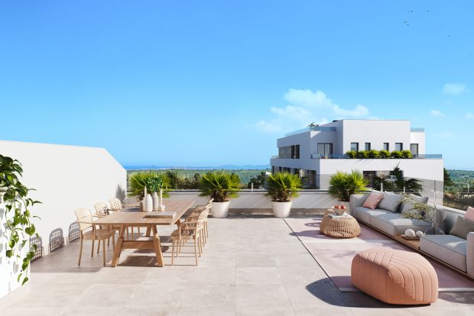ABOUT
KEY CHARACTERISTICS
DESCRIPTION
Las Colinas Residental
Las Colinas Residential is the developer of Las Colinas Golf & Country Club. Their real estate offering includes exclusive villas and apartments that harmoniously blend with nature and whose design reflects the beauty of the unique surroundings of Las Colinas.
The homes of Las Colinas Residential invite you to experience unique and memorable experiences, with the satisfaction and well-being of the owners at the forefront.
Interested?
The sale of the villas has started. For more information, please contact us at +31 20-3050560 or info@eefjevoogd.nl
Villas
Each villa is harmoniously integrated with the Mediterranean forest, and the garden plot blends with the interior of the home to enjoy the Mediterranean climate.
Villa Tomillo 1
Tomillo 1 is an exclusive villa located in the modern Tomillo Community of Las Colinas Golf & Country Club. With a design that maximizes both the interior and the beautiful outdoor surroundings, this villa offers various spaces that create an intimate and cozy atmosphere. On the ground floor, you will find an open kitchen, dining, and living area that seamlessly flow into one another. The bedroom on this floor offers a unique view of nature. Upstairs, there is the master bedroom with a large terrace and breathtaking views. Outside, there is a spacious pool and garden, perfect for enjoying the Mediterranean climate in Alicante.
Villa Cormorán
Cormorán is the most powerful villa in all of Lima. With a plot of 1,544 m2 and a built area of 285 m2, it offers a large garden and a private pool. The villa consists of two floors. It has four bedrooms, each with its own bathroom and a dressing room in the master bedroom, a guest toilet, a fully equipped open kitchen next to the living-dining room overlooking the terrace and the pool, and two parking spaces. The design of this house presents contemporary architecture with clean and simple lines, opening up to the outside and providing space and functionality to each room of the house. The villa seamlessly blends into the Mediterranean forest through spectacular garden terraces and large windows that connect the interior of the house with the natural surroundings.
Villa Halcón
The Halcón Villa features a large plot of 1,185 m2 with a constructed area of 242 m2, a solarium and an individual swimming pool of 48 m2. It has four bedrooms with private bathrooms, a fully equipped open kitchen, a laundry room and two parking spaces. The villa stands out for its modern and elegant architectural style, with a volumetric composition of the living room and a sloping ceiling that maximizes the spaciousness of the rooms. The rooms are spread over two different heights and offer fantastic panoramic views of the golf course and the sea. This exclusive, southeast-facing home is surrounded by a Mediterranean forest landscape that provides a private and intimate atmosphere.
Villa Faisán
Faisán has a plot from 701 m2 and a built area from 162 m2, including a spacious terrace, a large garden and a private swimming pool. The villa features three bedrooms, one of which is en-suite, two bathrooms, a guest toilet, a fully equipped open kitchen next to the living-dining room and up to two parking spaces in a private garage. The contemporary design of this home is characterized by clean lines and a seamless connection with the outdoor environment, so that every room offers space and functionality. With spectacular garden terraces and large windows that connect the interior of the home with the natural environment, the villa blends perfectly into the Mediterranean forest landscape.
Villa Collaba
Collalba has a plot of 699 m2 and a constructed area of 150 m2, spread over two floors, with spacious terraces, a large garden and a private swimming pool. It has three bedrooms, two bathrooms, one of them en-suite, a guest toilet, a fully equipped open kitchen next to the living-dining room and two parking spaces in a private garage. The design of this house presents a contemporary style architecture, with clean and simple lines, and whose life opens to the outside, with space and functionality in every room of the house. The villa blends into the Mediterranean forest through spectacular garden terraces and large windows that connect the interior of the house with its natural environment.
Villa Petirrojo
Petirrojo has a plot of 634 m2 and a constructed area of 145 m2, with a large garden and private swimming pool. It consists of two floors with three bedrooms, three bathrooms, two of which are en-suite, a guest toilet, a fully equipped open kitchen next to the living-dining room overlooking the terrace and two parking spaces. The design of this house presents a contemporary style architecture, with clean and simple lines, and whose life opens to the outside, with space and functionality in every room of the house. The villa blends into the Mediterranean forest through spectacular garden terraces and large windows that connect the interior of the house with its natural environment.
Villa Gorrión
The design of these exclusive homes, with spacious plots, strives to make optimal use of all spaces and integrate with the surrounding natural environment. The outdoor terraces are intended as an extension of the interior spaces, which are accessed through large open windows in the facade that increase the feeling of space and promote the enjoyment of the landscape and the Mediterranean climate.
Villa Alondra
The villa has a plot of 712 m2 with a built area of 134 m2, a large garden and an individual swimming pool. It has three bedrooms, three bathrooms, a toilet, a fully equipped open kitchen, a laundry room and two parking spaces. The design of the villa presents a contemporary style architecture, with clean and simple lines, and whose life is open to the outside, with space and functionality in every room of the house, thus guaranteeing the exclusive Mediterranean lifestyle. The homes are integrated with the trees of the Mediterranean forest through spectacular garden terraces and large windows that merge the interior of the house with the natural environment.


