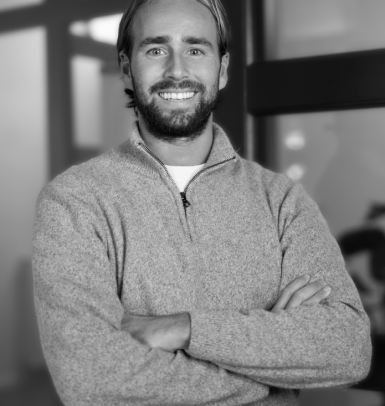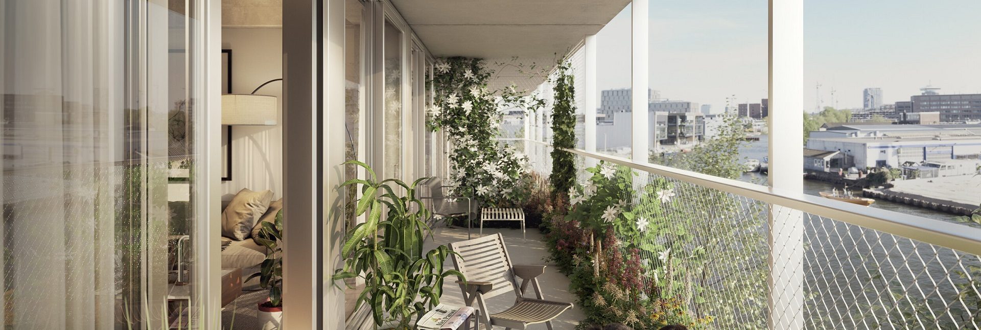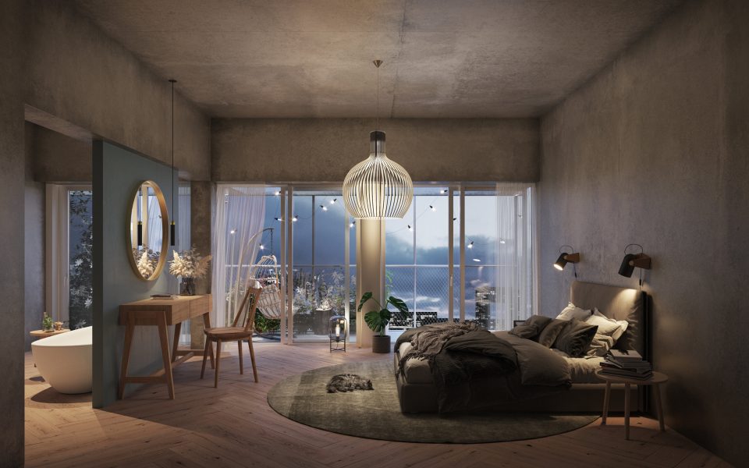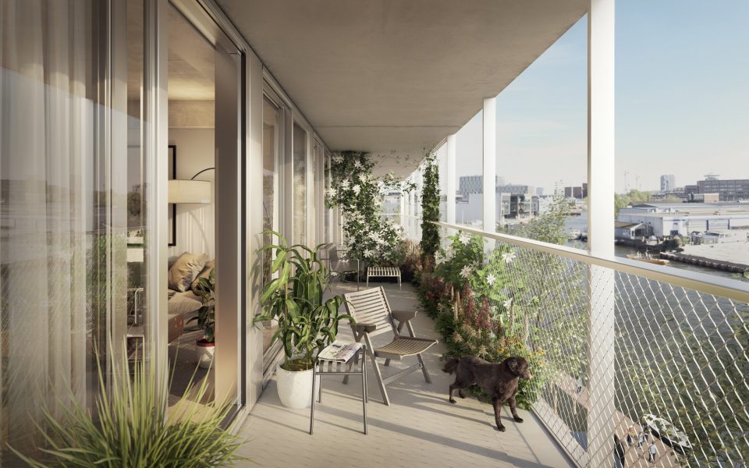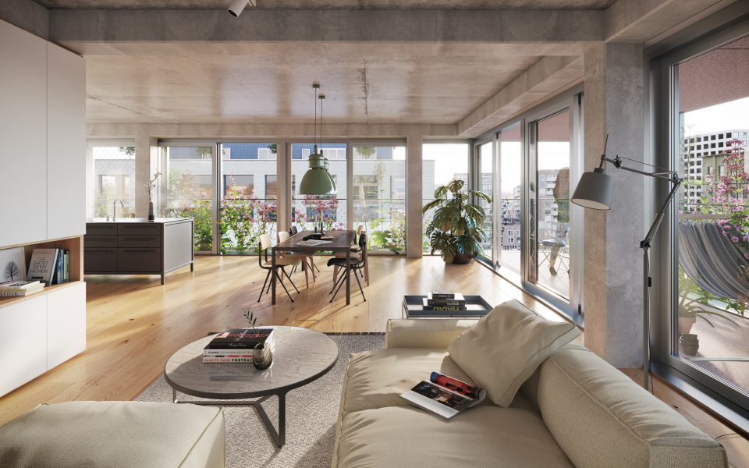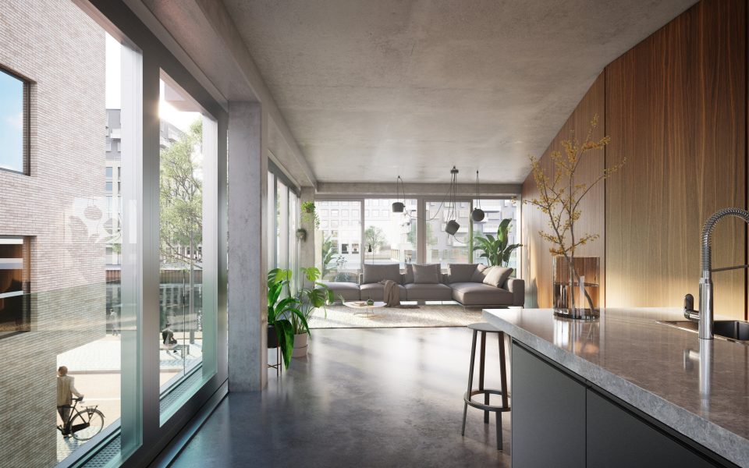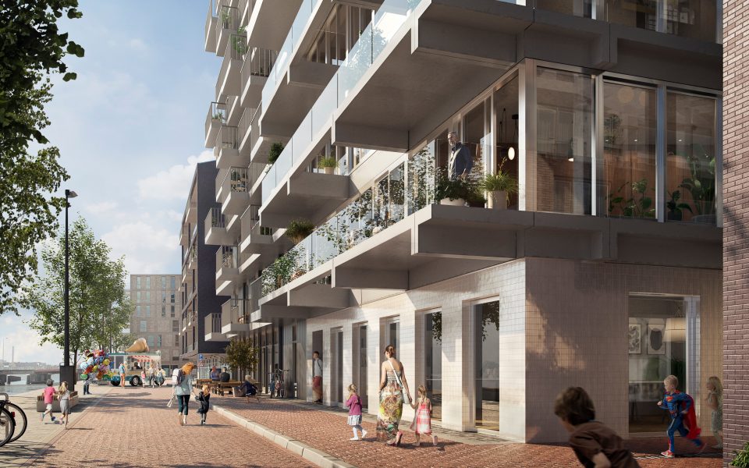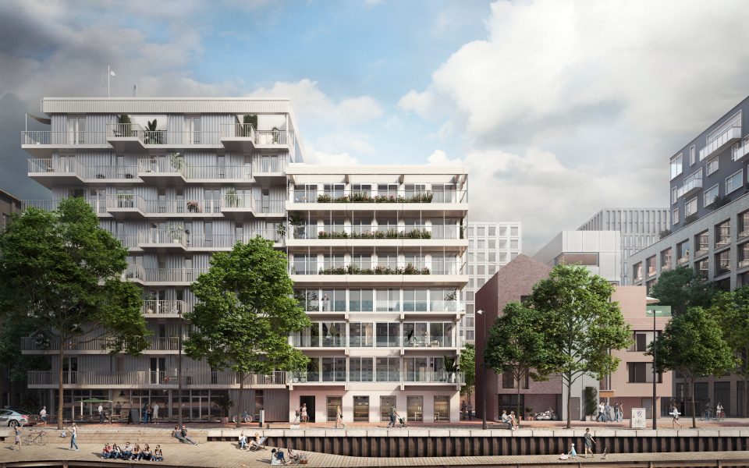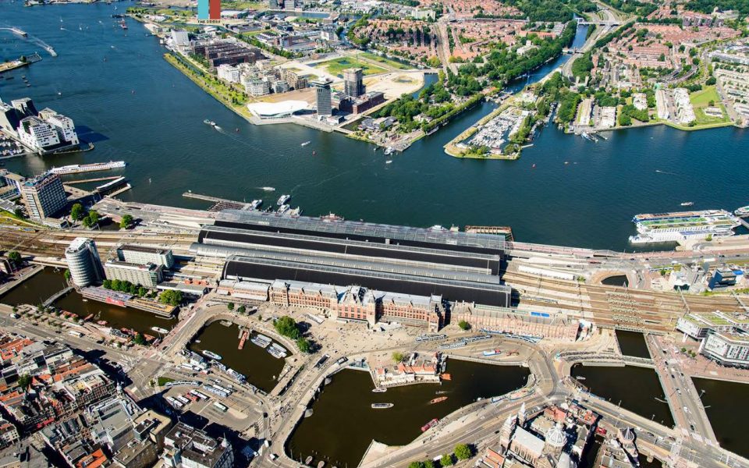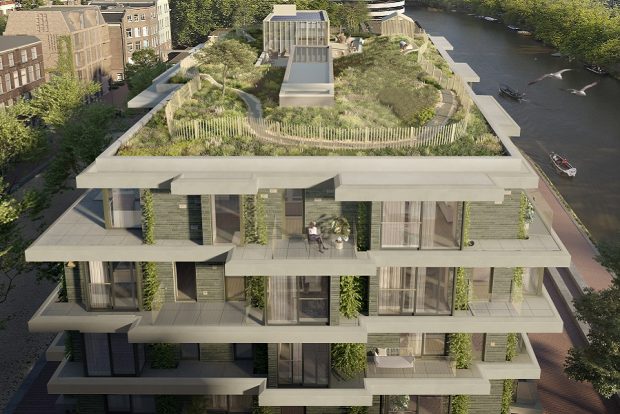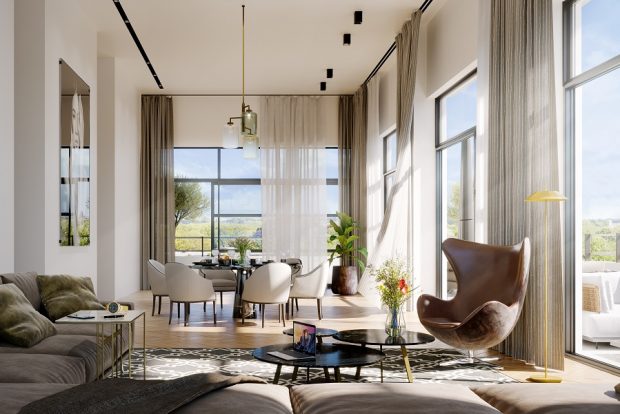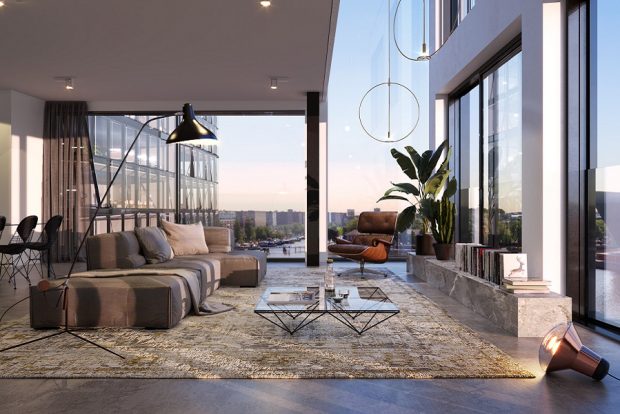ABOUT
KEY CHARACTERISTICS
DESCRIPTION
The Doors is sold out.
A waterfront home (and office). The Doors makes it happen! An unconventional, small-scale building with an elevator in Amsterdam Noord that combines the industrial character of Buiksloterham with a warm and welcoming residential neighborhood. ‘To be loft’. Enjoy its light and space. From here, there is a stunning view of the water of Tolhuiskanaal canal and a lateral view of the IJ. The homes on Leen Jongewaardkade have two front doors; allowing you to either create a seamless flow between your home and office or to physically separate the two – whichever you prefer.
The building
The Doors is a small-scale apartment building comprised of just 12 apartments and is situated on Tolhuiskanaal, an arm of the IJ. This new development is part of the new Cityplot urban development plan. The area is between A’DAM Tower and the NDSM grounds. The building spans approximately 2,000 sqm with 7 levels and 12 apartments.
The apartments
The apartments range in floor area from approx. 90 sqm to a maximum of approx. 237 sqm. With flexible floorplans and two front doors, these are ideal home/office apartments. Each apartment features two front doors: one for your home, and one for your office. Buyers can choose from a selection of front doors. Inside, the apartments feature flush wooden doors. The office space is fitted with a separate restroom. It is possible to incorporate this office space into the home, or to create a separate studio (suitable for renting out).
In order to ensure optimum quality of living, all apartments face south, toward the canal. The glass façade, spanning an amazing 2.8 m tall and fitted with wooden frames, maximize the view. The apartments each have their own individual floorplan, but can be customized to meet personal specifications where technically feasible.
The (custom) kitchen has unique personality, showcasing a ceramic worktop and signature contemporary, consistent and sleek design. The chef’s island and wall unit are fitted with a full range of high-quality appliances. The kitchen is almost completely circular. No two bathrooms are the same. An industrial style, or traditional? The options are endless. That is why you have a free choice of fixtures with Intercodam. Of course, if you would prefer the property to be conveyed to you in shell condition, this is also an option.
A parking space (€ 37,500 costs-to-seller) has been reserved for every apartment in the external parking building.
Robust materials
Concrete columns and beams and the extra-tall floor levels with raw ceilings form the industrial ornaments of the apartments, fitting in seamlessly with the area, where rugged and gentle mix and match comfortably. The spaces feel generous and the glass facade creates an easy indoor-outdoor flow. The incorporated materials can easily be repurposed and recycled and have a low environmental impact.
Hall and lobby
The ground floor level accommodates the common bicycle storage. The courtyard garden, home to flora and fauna alike, opens to The Doors. The robust granite of the quay is extended into the spacious and leafy entrance hall. In the hall, Danish artist Frederik Naeblerod will create a mural tailored to this building. In addition to an elevator, a concrete spiral staircase will lead up to the upper-level apartments, winding up through a space with vertical gardens.
The outdoor space
The first three levels strengthen the connection with the street by means of an open design of the surrounding balconies with safety glass-panels. The upper levels consist of more intimate spaces with thicker balcony walls and railings against which the integrated plants can grow, creating vertical gardens. The outdoor spaces will feel like an extension of the home.
Circular neighborhood
The Doors is a part of the Circular neighborhood Buiksloterham&Co and is situated between Distelweg and Grasweg. The building has city heating and solar panels on the roof that provide in a part of the energy needs of its residents.
DISCOVER The Doors
STAY UP TO DATE
SIGN UP FOR OUR NEWSLETTER
CONTACT
