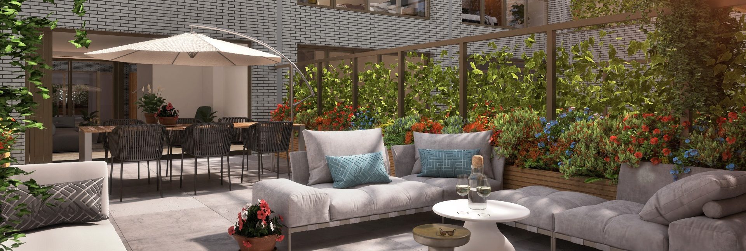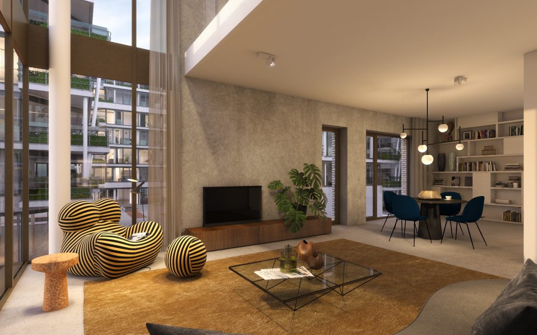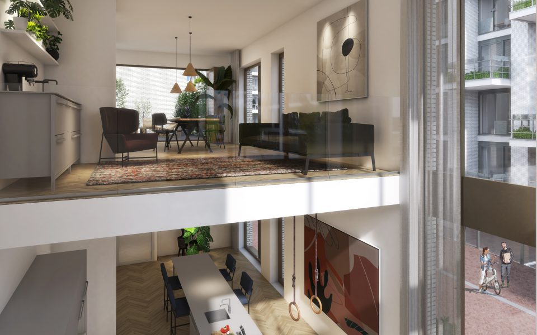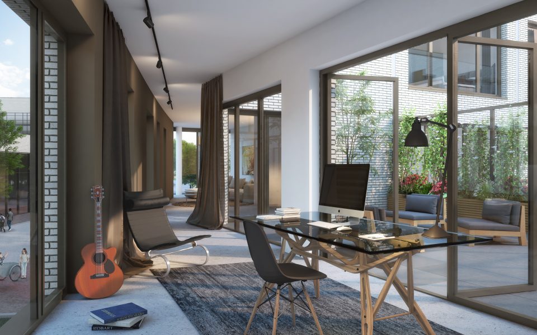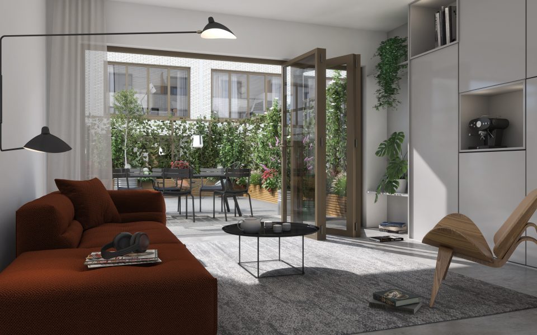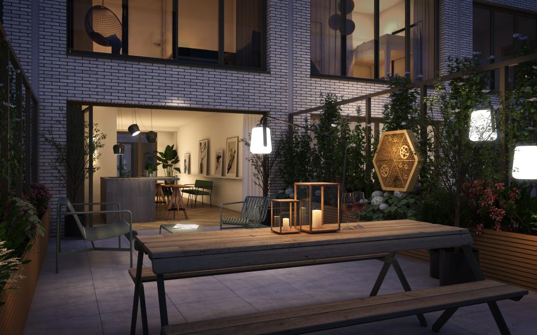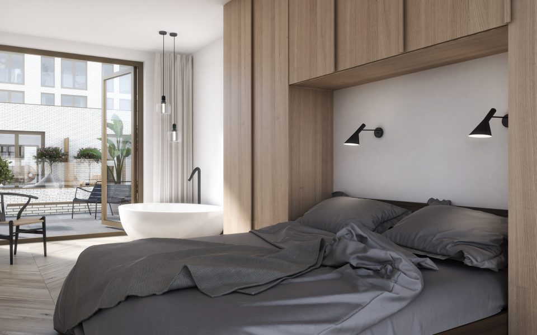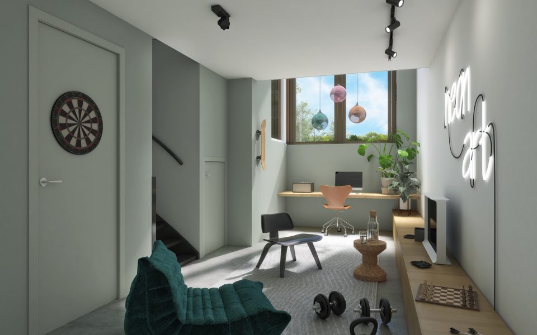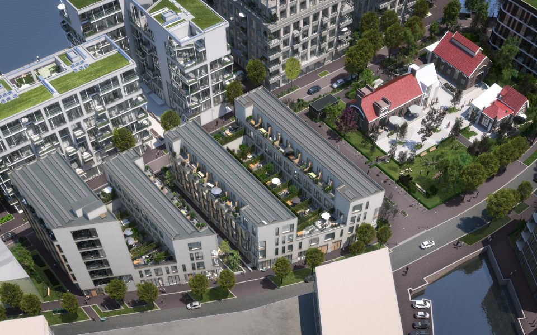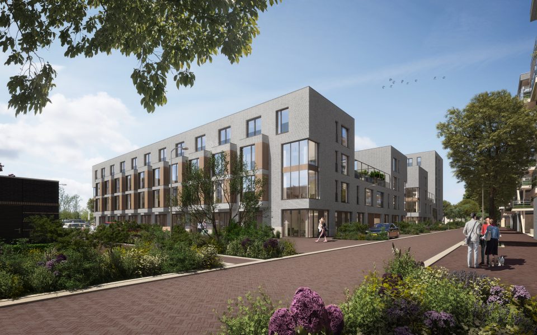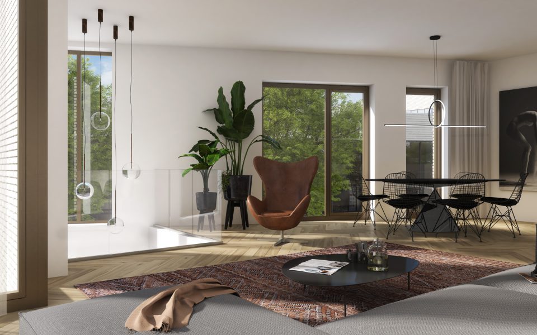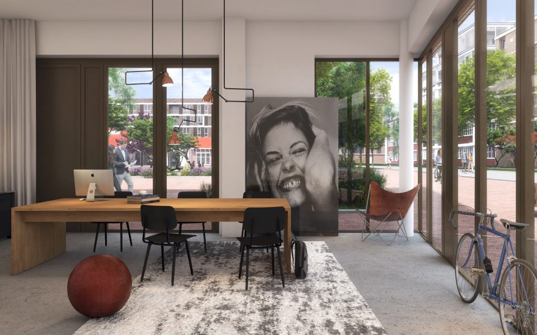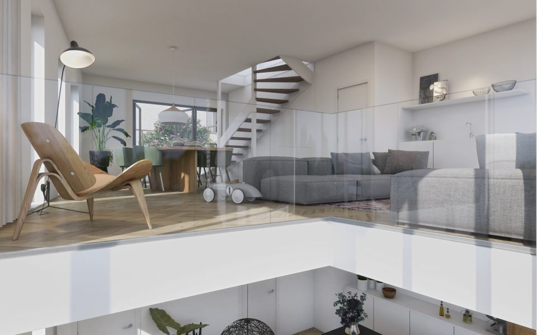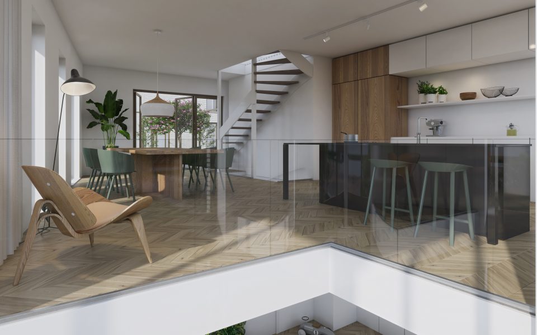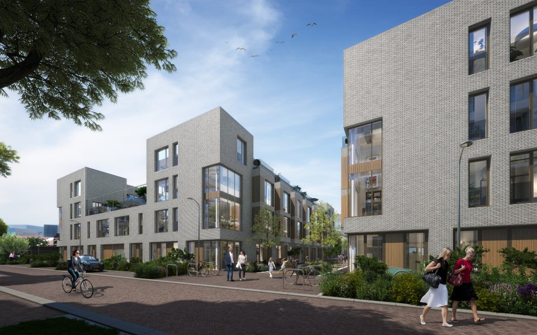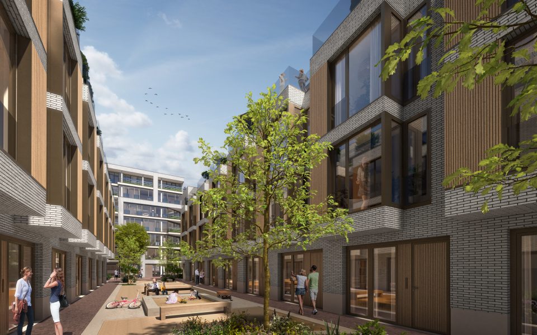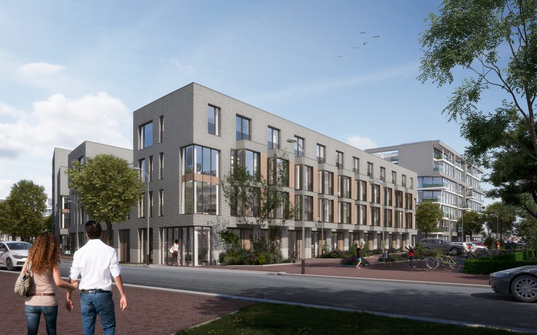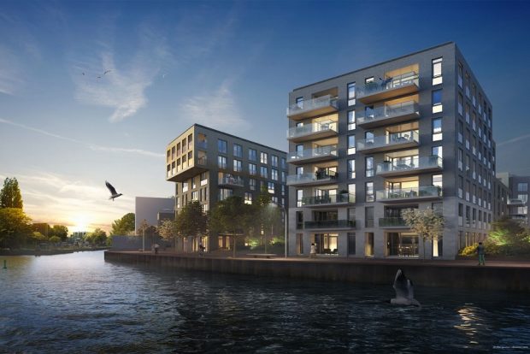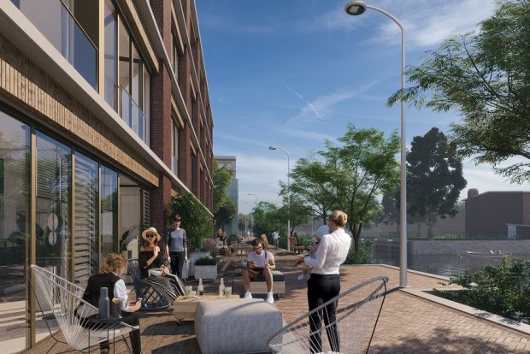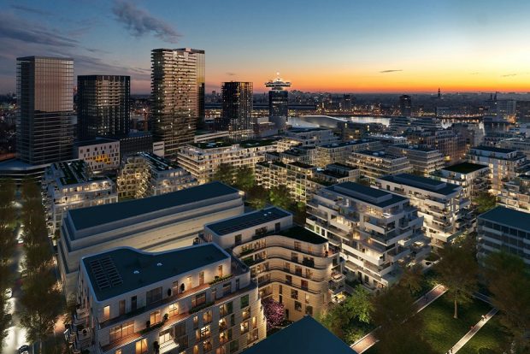ABOUT
KEY CHARACTERISTICS
DESCRIPTION
All Cruquius 1.6 Townhouses are sold.
The new residential area Cruquius is located in trendy East Amsterdam – within the ring road – within cycling distance of the vibrant city center.
In project Cruquius 1.6 are several types of spacious townhouses (Townhouses) consisting of 4 or 5 floors located in the green heart of Cruquius. The living areas vary from approximately 171 to 270 m².
Besides the city garden (up to 50 m²) and a roof terrace, the townhouses are equipped with every luxury. Think of qualities such as a harmonica or sliding doors, a loft, high windows and ceilings, a complete kitchen, high quality sanitary and many rooms so you have all the space for example to work at home but also to receive guests.
Purchase prices from € 925.000, – no provision based on 50 years bought ground lease excluding parking. One or more parking spaces are reserved for each apartment in the parking garage.
Townhouses with quality
- Leicht kitchen with Quooker and steam oven
- Extra pantry or minibar
- Complete modern bathroom(s) via Tortu
- The voids will be fitted with a glass balustrade
- Large harmonic doors or sliding doors to the city garden or terrace
- Fully furnished town gardens and terraces
Townhouses Parkview
The Townhouses Parkview consist of 5 floors of approximately 200 m² and have a view of the green heart of Cruquius, with its nature playground and terraces. These Townhouses are distinguished by the beautiful voids. An unprecedented feeling of space and light. The basement offers ample opportunities for a home office, playroom, a cozy kitchen or a guest house. With a lovely terrace facing west, you can enjoy the sun here until the late hours. The Townhouses Parkview have direct access to a private parking space in the garage below.
Townhouses on a car-free internal street
The 4-story Townhouses on the interior street will range in size from approximately 171 (Type T1 and T2) to 220 m² (Type T4). Cycling and driving are not allowed in this street, making it an ideal place to live for families with (young) children: safe and quiet. In addition, these homes have a fantastic city garden facing east or west and a roof terrace on the third floor.
Townhouses Workspaces
Would you like to combine living and working? Then the Townhouses Workspaces might be something for you. These special live/work homes have a living area of approximately 178 to 270 m². The layout is unique and offers every freedom to combine living and working. Think of a studio, office or a practice at home. Of course, here too you have your own parking space and a private outdoor area in the form of a large terrace on the 2nd floor.
DISCOVER Townhouses 1.6
STAY UP TO DATE
SIGN UP FOR OUR NEWSLETTER
CONTACT



