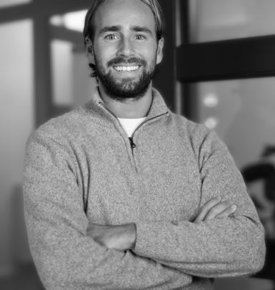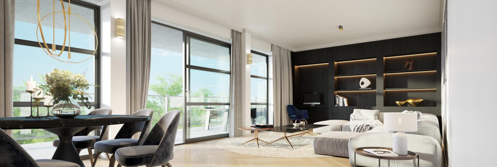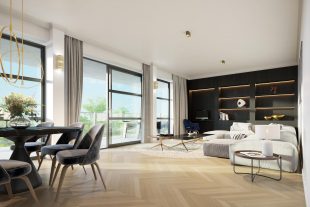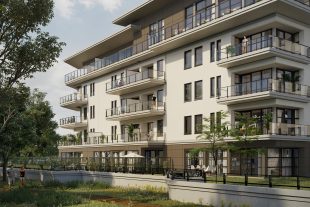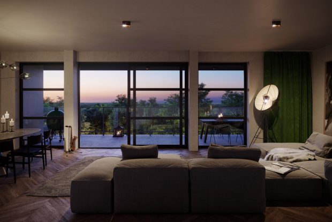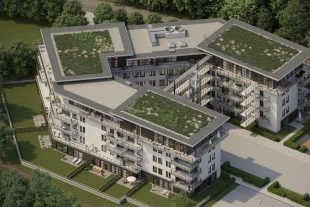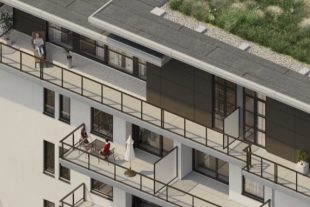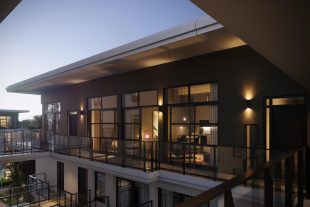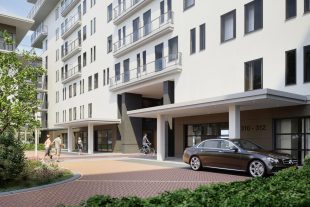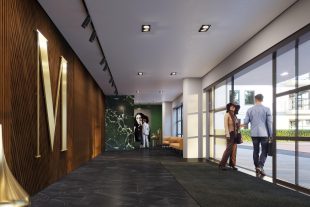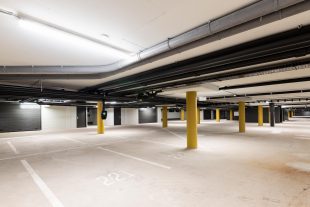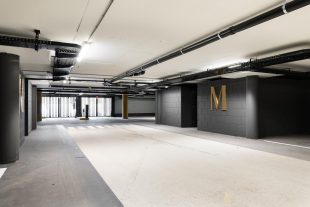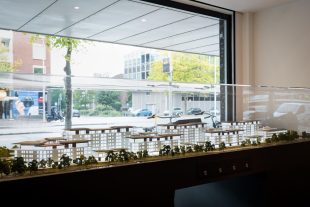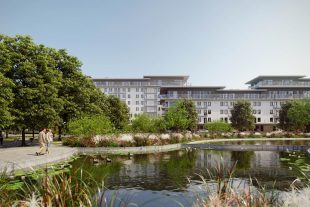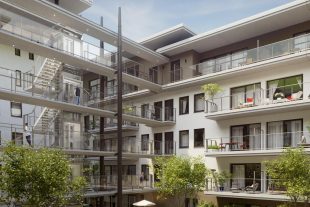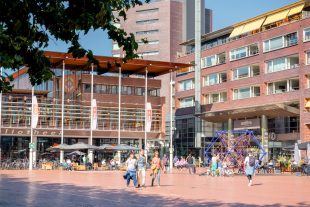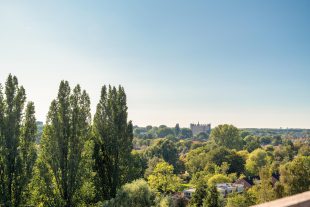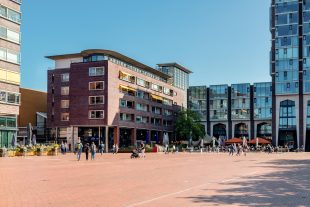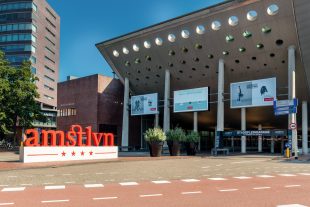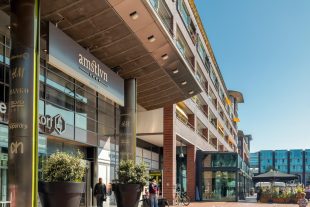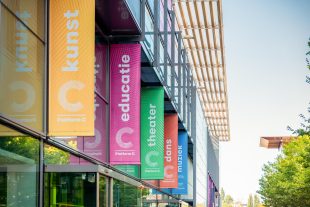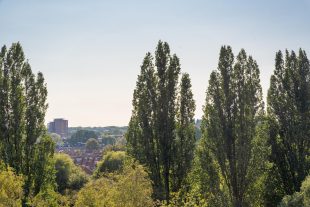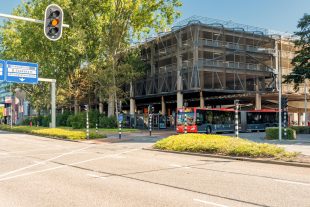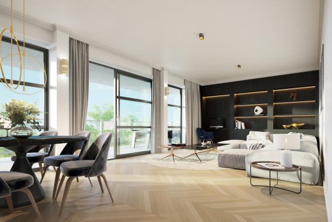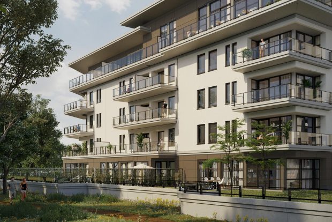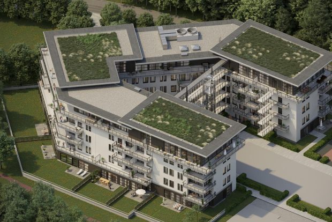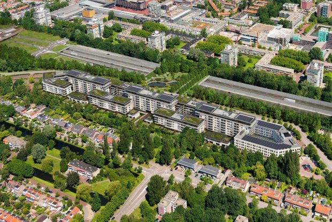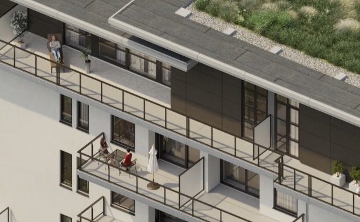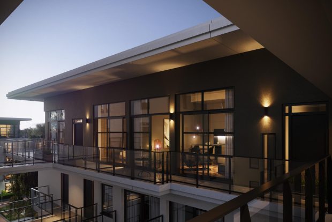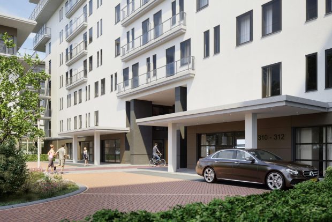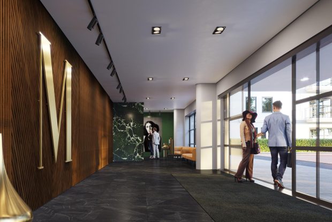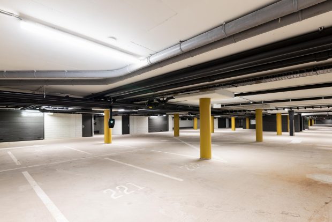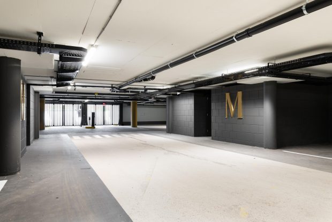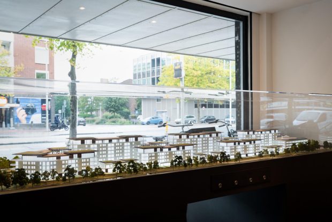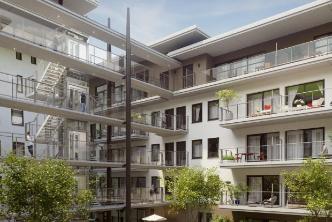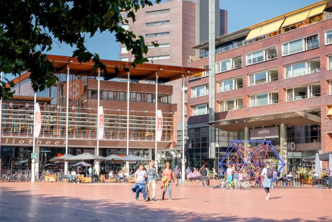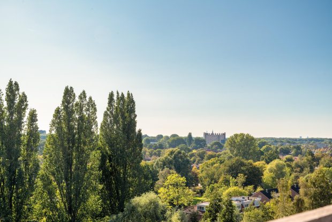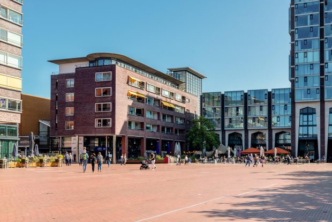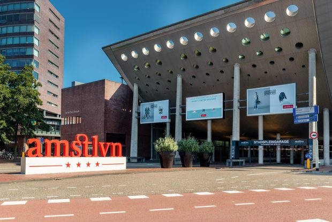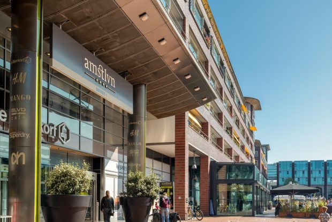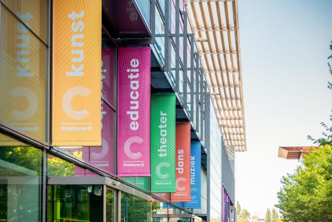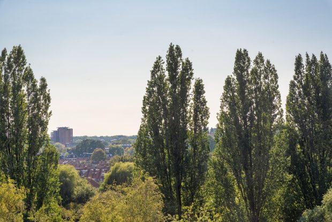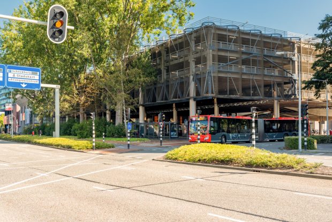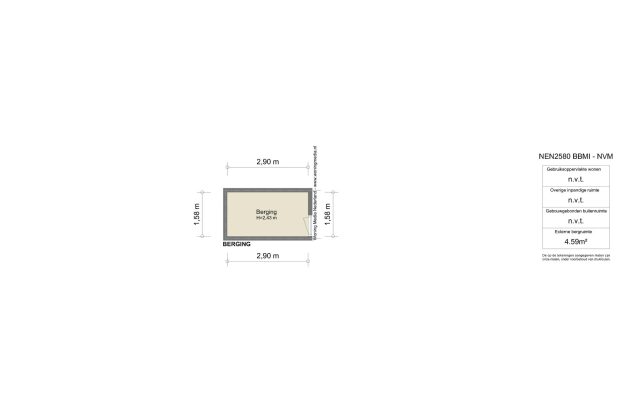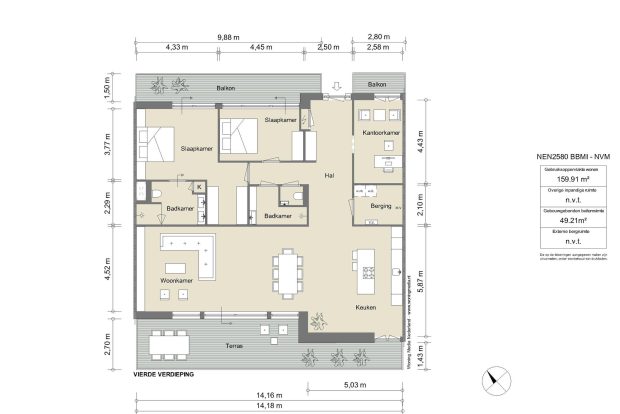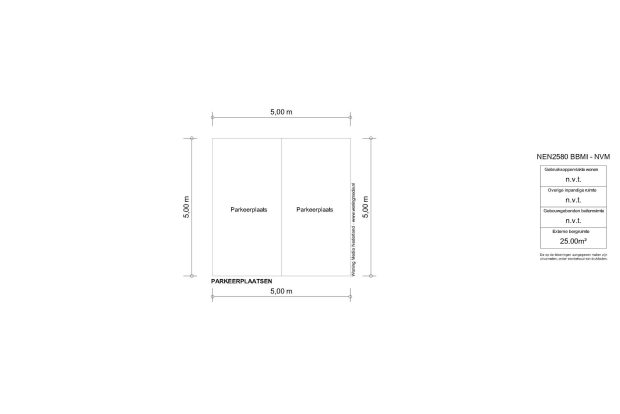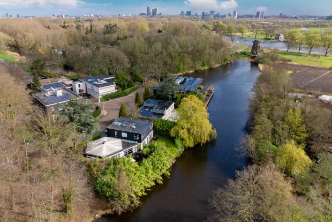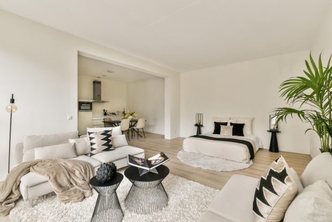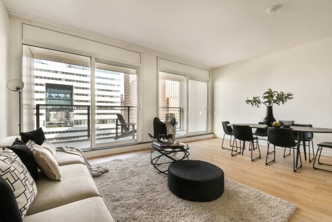Burgemeester Rijnderslaan 626
OBJECT
KEY CHARACTERISTICS
DESCRIPTION
BURGEMEESTER RIJNDERSLAAN 626
Come home and enjoy the light, impressive views and generous living space in this exclusive 162 m² penthouse. Everything is geared towards a luxurious lifestyle where enjoyment is key. This stunning penthouse in the heart of Amstelveen is under construction and will be ready for occupancy in the second quarter of 2024. The location could not be better just minutes away from Amstelveen’s lively and bustling Stadshart. The high ceilings, spacious windows, spacious terrace with fantastic views from the fourth and also top floor, 2 parking spaces and high-quality bathroom(s) design and kitchen by Studio Piet Boon all contribute to an unprecedented level of luxury and comfort.
LAYOUT
Via the lift and walkway you enter the spacious entrance hall, which gives you access to all the penthouse rooms. The spacious living room and kitchen are located across the entire width (approx. 14.5 m) of the penthouse and, due to the large windows and high ceilings (approx. 3 m), have a beautiful light. The luxurious and modern kitchen with cooking island is equipped with various built-in appliances including a combination oven, dishwasher, fridge, freezer, wine fridge, induction hob with integrated extractor and a Quooker. Directly adjacent to the living room and kitchen is a spacious terrace of approximately 31 m², which can be accessed via sliding doors and French windows. The terrace is partly covered and faces south, where you can not only enjoy the sun, but also the beautiful view. The penthouse is equipped with a custom-made lighting plan including (dimming) spots and fixtures.
The penthouse also features 3 bedrooms, each with access to a balcony overlooking the beautifully landscaped courtyard garden. The spacious master bedroom has a luxurious bathroom en suite with a walk-in shower, toilet and custom-made furniture with double washbasin. The custom-made wardrobes, also by Piet Boon, in the walk-in complete the master. There is also a second bathroom with a walk-in shower and washbasin and a separate toilet. The separate storage room has a washer and dryer connection. The third bedroom could also easily be converted into an office
THE MAYOR
In the heart of Amstelveen, on the site where an iconic office building once stood, The Mayor is rising. The Mayor Eight to which this flat belongs is now under construction and is expected to be completed in the second quarter of 2024. It is a truly unique residential project with international allure. Sustainable new construction with beautifully designed flats, spacious penthouses and stunning park villas. A stylish metamorphosis in the best accessible location with plenty of luxury, space and tranquillity. This is what you have always been looking for. Living wishes are fulfilled here.
LOCATION
Amstelveen is an international city where business, culture and leisure come together in harmony, within walking distance of The Mayor. The theatre, P60 pop stage, the Cobra Museum and Cinema Amstelveen. The City Garden in the Stadshart shopping centre with a wide range of restaurants, cafés and brasseries. And if you do want to visit Amsterdam, a good 15-minute drive takes you to the Museumplein. Amstelveen is home to two golf courses and the international school is also in the immediate vicinity. The Zuidas, Schiphol and Amsterdam city centre are easily accessible both by public transport and by car. You can also drive onto the A9 within minutes.
SUSTAINABILITY
The Mayor is being built sustainably for now and future generations. All buildings meet at least the insulation values of the Building Decree in terms of thermal resistance of facades, roofs and floors. The EPC (energy performance coefficient) is at least 0.3 or lower and scores better than the Buildings Decree (0.4). This can give you an extra interest rate advantage with your mortgage lender.
ARCHITECTURE
Amsterdam-based architecture firm MVDS designed The Mayor. The eight buildings will have different heights and are designed to create an intense sense of space. The luxuriously finished living environment takes into account living requirements of the future residents. Well-secured garages, stylish entrances, transparent corridors and the many lifts provide a quick route to the homes. The design of The Mayor’s park-like surroundings and courtyard gardens come from Lodewijk Baljon Landscape Architects. They are known for their artisanal applications with new techniques and materials. The landscape architects also design the new Meander park that will be built on top of the sunken and roofed A9.
FACILITIES
Central to the design plan is apartment building The Mayor Four. A special feature is that a cycle path will be constructed under the building, connecting cyclists and pedestrians from Amstelveen-Noord to Amstelveen-Zuid. On the ground floor, you will find the service units of M-Exclusive: a range of services and facilities compiled at the request of the residents, of which they can make unlimited use. A Gym and a Coffee corner are planned. A special feature is the presence of a Concierge. He will be at your service to arrange postal packages, dry cleaning and taxi service. On request, he will receive your guests. In case of holidays or absence, he will look after your home. Need a babysitter last-minute? Ask your concierge.
DETAILS
– Living area 162 m²
– Terrace/balcony on weather side with a total area of approx. 49 m²
– 3 bedrooms, 2 bathrooms
– Located on the 4th floor
– 2 parking spaces in secure garage with 1 electric charging station
– Own land
– Magnificent views of park and Amstelveen
– Ceiling height approx. 3 m
– All windows have electrically operated sun blinds (screens)
– Luxury kitchen, bathrooms and custom furniture by Studio Piet Boon
– Upon completion, the bathrooms and toilet area should be installed by the buyer himself through a Piet Boon contractor or of his own choice.
These installation costs are not included in the purchase price.
– Studio Piet Boon’s kitchen and bathroom specialists will be happy to help you facilitate your requirements for any modifications such as choice of colour and/or materials.
– Possibility to deliver the apartment in shell condition. Asking price in shell is € 1.475.000,- k.k.
– Includes storage room and two parking spaces with one electric charging station
– M-Exclusive Concierge services
– Fitness room
– Secure courtyard gardens
– Location within walking distance of Stadshart
– Seller opts for some transfer tax benefit if applicable
– Permanent notary: Van Doorne Notarissen
This property is measured according to the Measurement Instruction. The Measuring Instruction is based on NEN2580. The Measuring Instruction is intended to apply a more uniform way of measuring to give an indication of the usable area. The Measuring Instruction does not completely rule out differences in measurement results, for instance due to differences in interpretation, rounding off or limitations in carrying out the measurement. Although we have measured the property with great care, there may be differences in the measurements. Neither the seller nor the estate agent accepts any liability for these differences. The measurements are seen by us as purely indicative. If the exact measurements are important to you, we advise you to measure the dimensions yourself or have them measured.
We have compiled this information with due care. However, we accept no liability for any incompleteness, inaccuracy or otherwise, or the consequences thereof. All stated dimensions and surface areas are indicative. The NVM conditions apply.
This property is listed by a MVA Certified Expat Broker
More LessLOCATION
- Region
- NOORD - HOLLAND
- City
- AMSTELVEEN
- Adress
- Burgemeester Rijnderslaan 626
- Zip code
- 1185 MC
FEATURES
LAYOUT
- Number of rooms
- 4
- Number of bedrooms
- 3
- Number of bathrooms
- 2
- Number of floors
- 1
- Services
- Mechanical ventilation , TV Cable, Buitenzonwering, Elevator, Sliding door, Balanced ventilation system
STAY UP TO DATE
Sign up for our newsletter.
CONTACT
