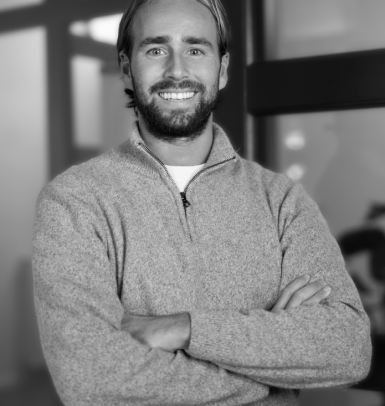Eline Verestraat 21
OBJECT
KEY CHARACTERISTICS
DESCRIPTION
Eline Verestraat 21 in Amstelveen.
Nicely maintained drive in family house with sunny south facing garden in a quiet part of the street near “green” and water in the child-friendly residential area Bankras.
The tranquility is partly because the house is located at a dead-end street. This drive-in house offers plenty of space and is very light through the large windows. From the house you can enjoy a green and unobstructed view.
The house is located in the district Bankras within walking distance of the shopping center Bankrashof, near the shopping center Kostverlorenhof and the City Heart with all its amenities. Also elementary school, secondary education and childcare are located in the vicinity. Highways (such as A9, A2 and A10) are nearby and within walking distance is the (fast) streetcar. Recreation including nature reserve Middelpolder, the children’s farm Elzenhove and river Amstel are within walking and cycling distance.
Layout:
First floor: access to the house is via a well-kept entrance and spacious hall with open spiral staircase. This hall has a second bathroom with toilet, meter cupboard, stairs to the second floor and access to the garden room and garage. It is possible to turn the garage into additional living space. The garage contains a lot of practical storage space including the connections for washer and dryer and the central heating boiler.
The bright garden room is currently used as a work/lounge room, but is also ideal as a bedroom. Through the garden door there is access to the sunny backyard. This is located on the south so you can enjoy the sun at any time of day. The garden is about 10 meters deep and through a back entrance to reach.
Second floor: landing with access to the living room and kitchen. The living room is located on the garden side of the house with sunny balcony facing south. Also on this floor you will notice the unobstructed views to the front and rear of the house. The kitchen and dining room are located at the front of the house with unobstructed views. The kitchen is equipped with various appliances.
Second floor: landing with closet and skylight, as well as access to all rooms. On the landing is a separate toilet with fountain. The master bedroom of large size is located on the garden side and is equipped with a very spacious closet. The bathroom has a large shower, double sink in furniture. There i sook room for a bath The second and third bedrooms on this floor are the same size and located at the front of the house and are ideal as children’s rooms.
Details:
– The property has a practical layout with the possibility of a bedroom on the first floor;
– The house is partly equipped with double glazing;
– Dwelling house located on private land;
– Ample parking facilities directly in front of the house;
– Many amenities and recreation nearby.
– Quietly located among greenery and waters;
– Located on a dead-end street.
LOCATION
- Region
- NOORD - HOLLAND
- City
- AMSTELVEEN
- Adress
- Eline Verestraat 21
- Zip code
- 1183 KX
FEATURES
LAYOUT
- Number of rooms
- 5
- Number of bedrooms
- 4
- Number of bathrooms
- 2
- Services
- TV Cable
STAY UP TO DATE
Sign up for our newsletter.
CONTACTPERSOON















































































