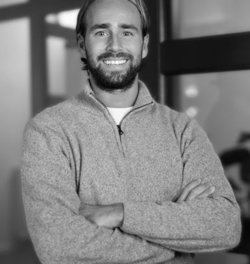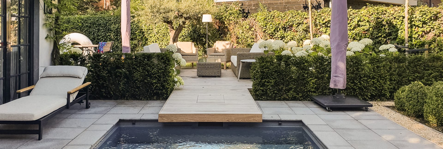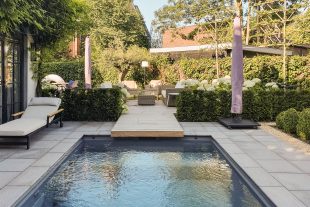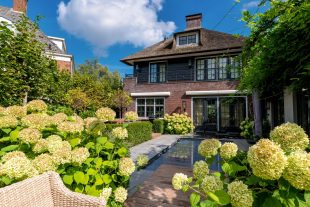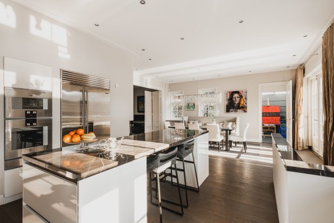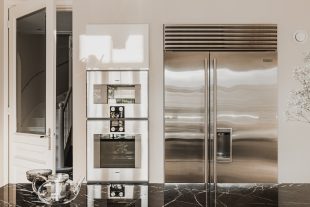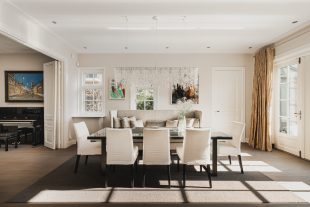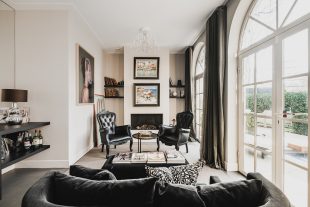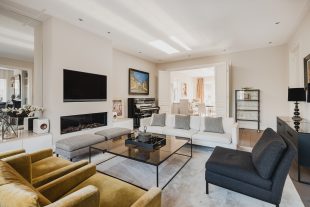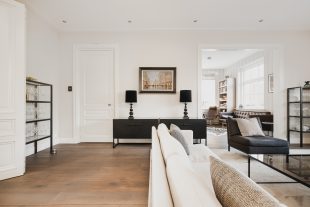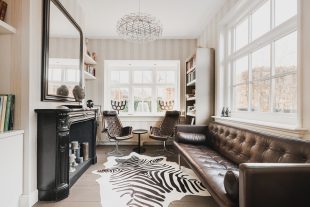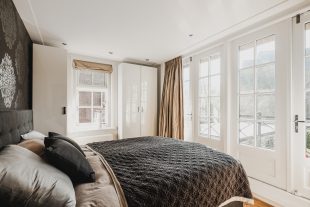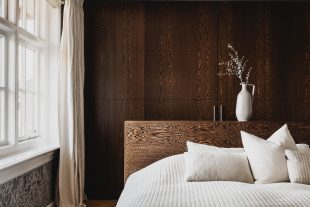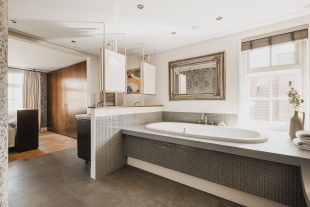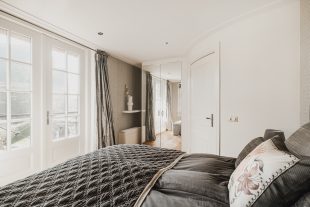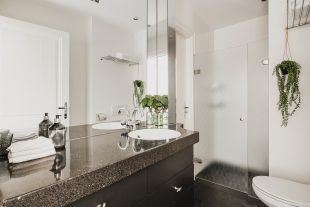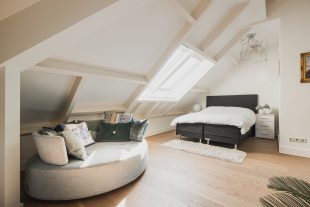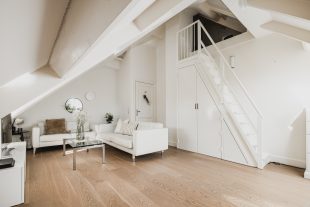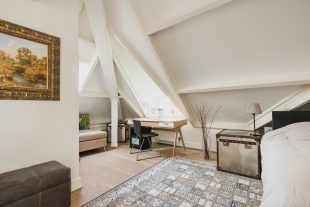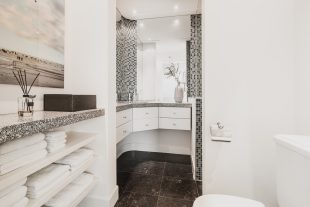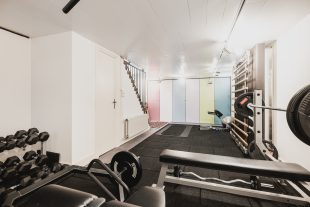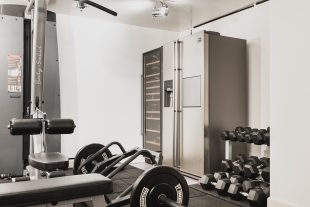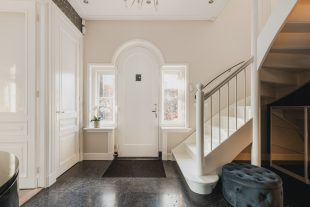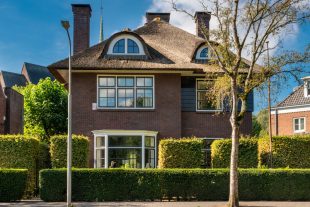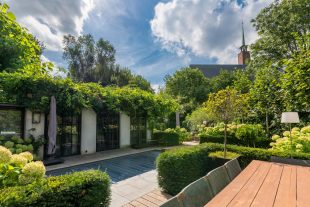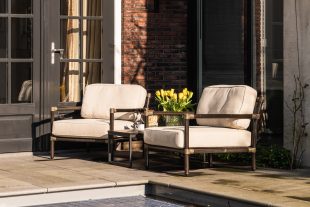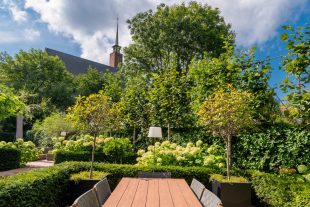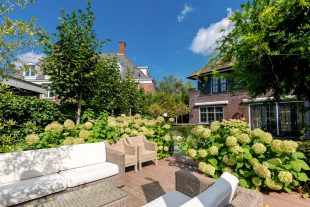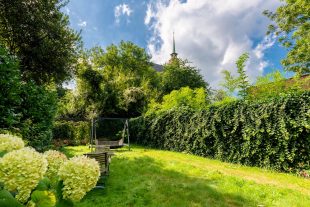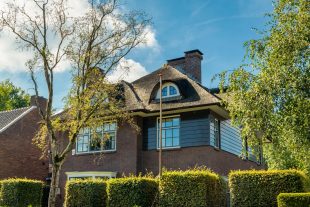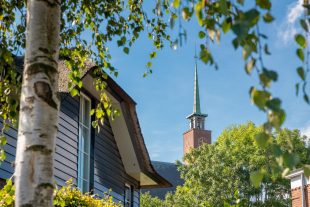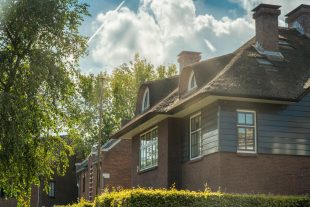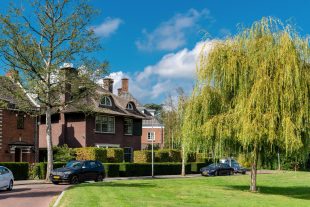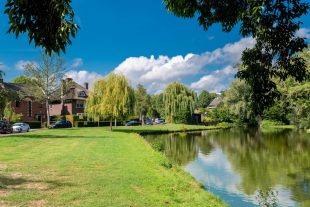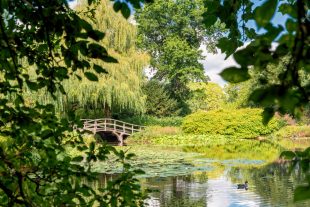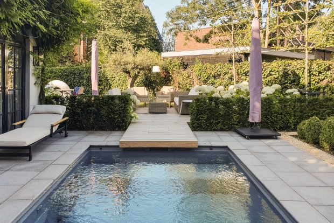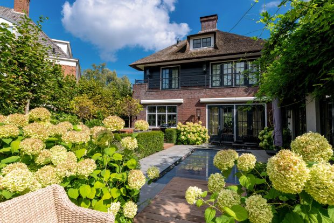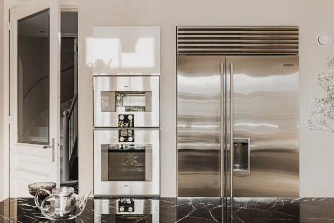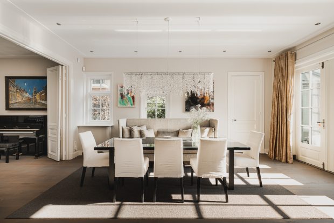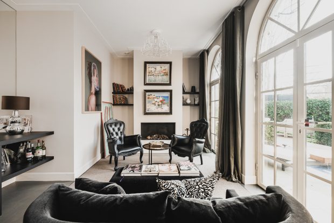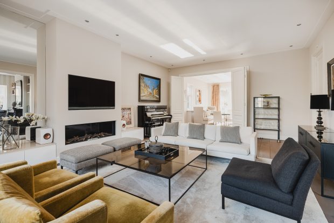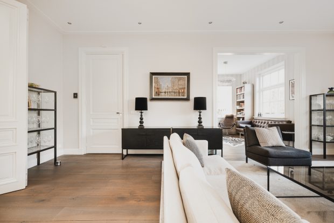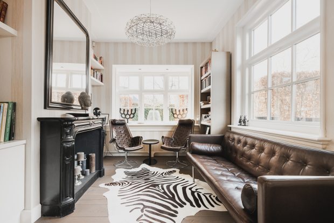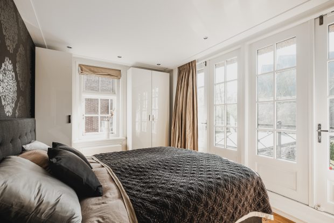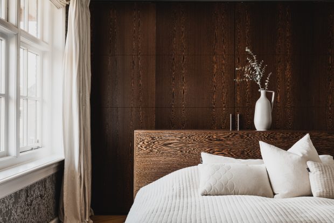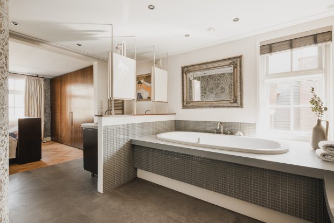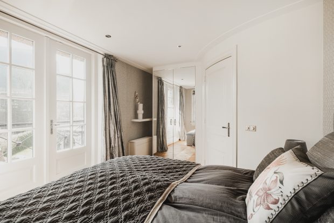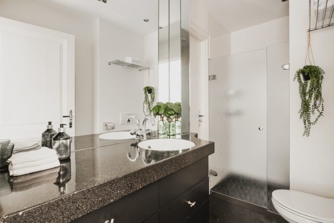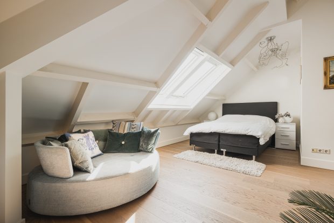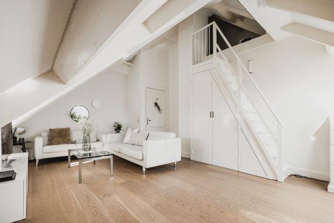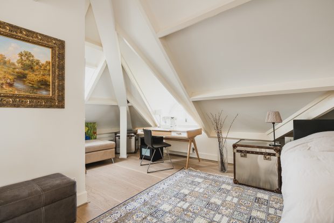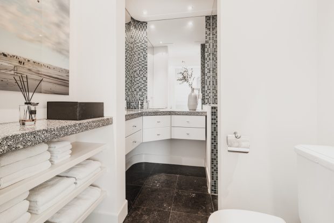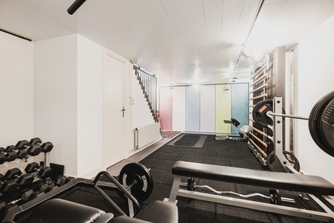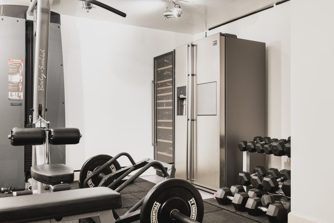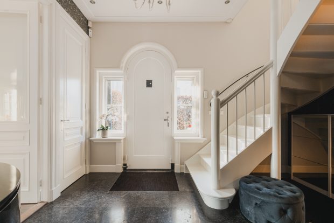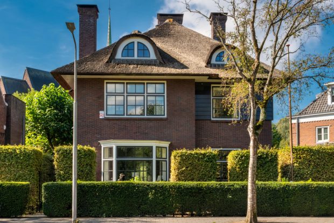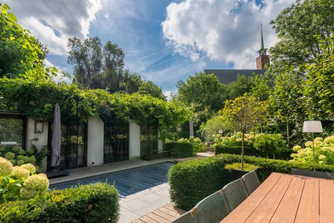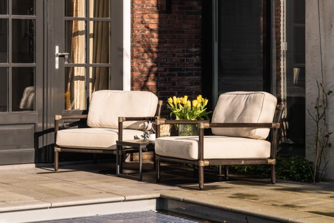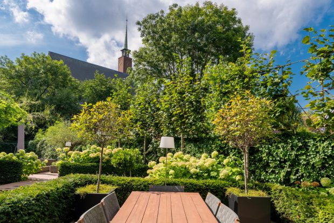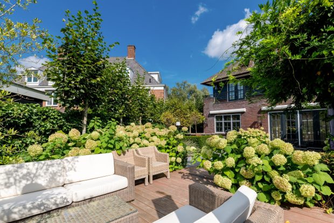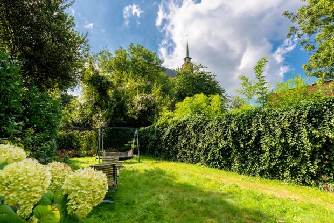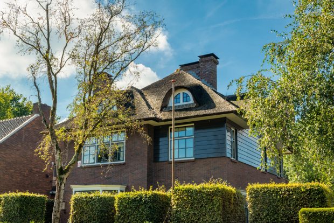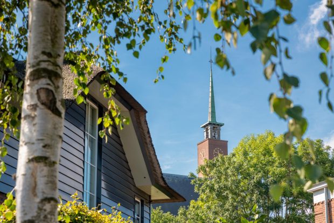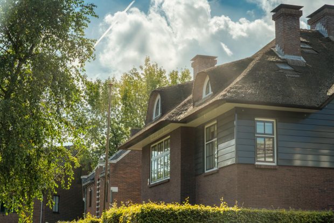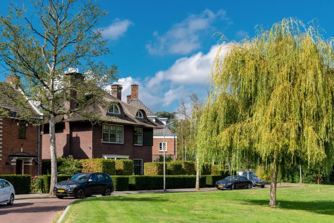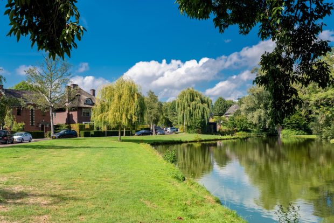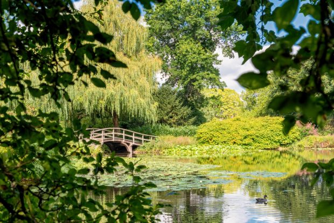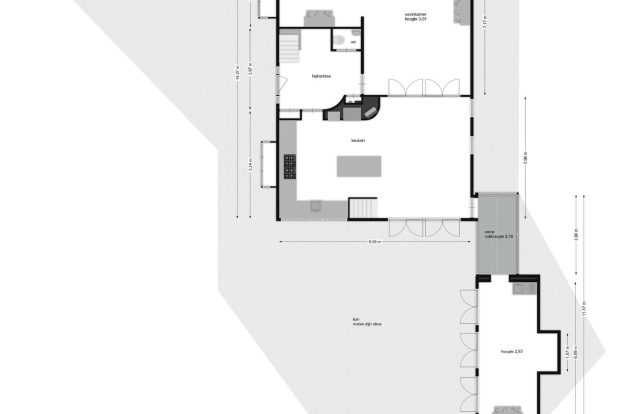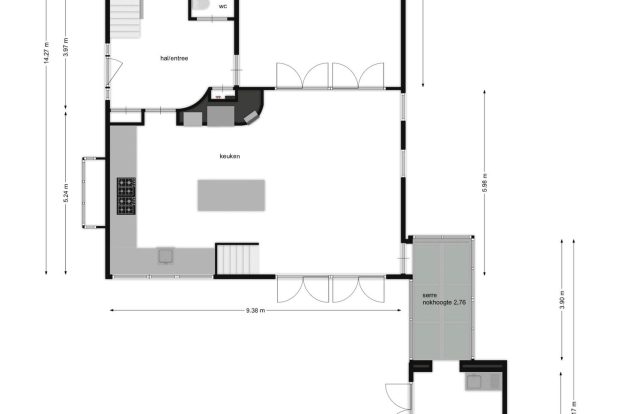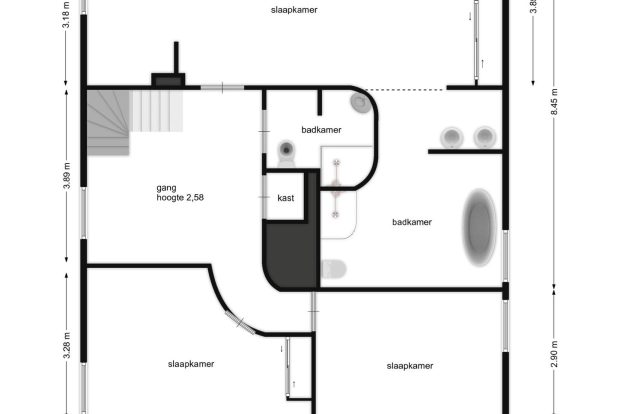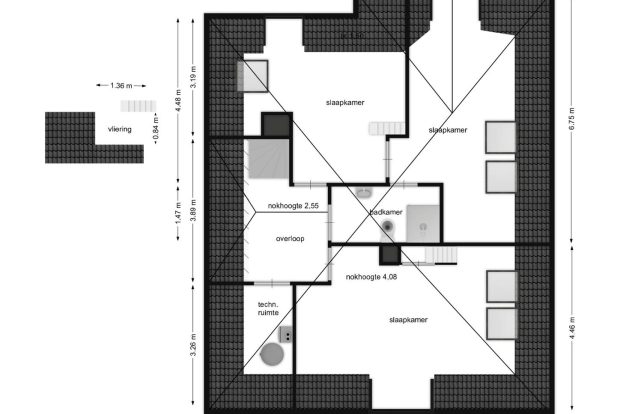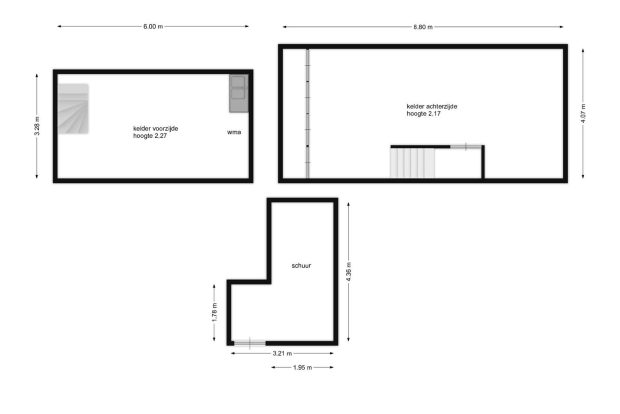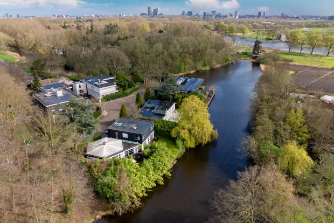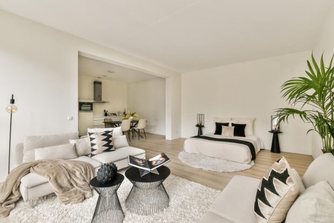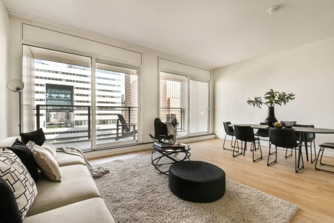Parklaan 4
OBJECT
KEY CHARACTERISTICS
DESCRIPTION
Parklaan 4 – Exceptionally spacious villa by the park with a swimming pool and gym
Set on a beautiful plot by Amstelveen’s Broersepark is this detached villa. It doesn’t get much better than this! This thatched villa has everything you have ever dreamt of, and more. From a Mediterranean style garden with a swimming pool to a fabulous gym in the basement, an Orangery with a gas fireplace and a primary bedroom with an en-suite bathroom – just to name a few of its magnificent features.
High-end and inviting
By incorporating an optimized layout and high-end finishes, the current owners have added intimacy and character to this 330 sqm home. The 100-year-old custom made oak flooring in the living room and family kitchen is but one example. Another is the curved wall in the kitchen with the fireplace, refrigerator and appliances. Unique and elegant.
LAYOUT
Ground floor
This villa is set on a 563 sqm lot, for an ultimate sense of privacy and space. The garden is beautifully landscaped and includes a fresh water pool, a variety of plants and trees that ensure optimum privacy and plenty of spots to soak up the sun’s rays. Large windows also allow you to enjoy the stunning surroundings from inside.
The commanding, spacious hall is a fitting welcome to the home, and leads through to the family kitchen and living room. These rooms are divided by means of paneled wooden doors. The living room features a beautiful bay window and includes a built-in contemporary gas fireplace above which the television is mounted. The sitting room, with a classic marble fireplace mantel, offers a breathtaking view of the pond in the park.
The family kitchen is in a league of its own. In terms of layout and character, as well as luxury. The luxury Siematic kitchen was fitted in 2018 and is equipped with Gaggenau appliances: an induction cooker, Quooker, warming drawer and steam oven as well as a wine climatizer and a separate Sub-Zero refrigerator with a freezer. The countertop and the casing of the stairs to the cellar is made of Brazilian Armany Gray marble.
And finally, the ground floor level also includes an Orangery which connects to the house via a sunroom. A fantastic spot, again with a gas fireplace, to unwind and gather your thoughts. A place to have a glass of wine with your partner, to read or write. To enjoy on your own, or perhaps entertain business associates. The space would also make a perfect home office area or artist studio.
1st floor
This level has the same character, curved shapes and high-end finishes as the ground floor. All bedrooms showcase the same stunning herringbone parquet flooring. There are 3 bedrooms, two of which have French doors that open to the terrace. The primary suite includes a luxury connecting bathroom with a double vanity, walk-in shower, large bathtub and a private toilet. With an unobstructed view of the park, the space has the look and feel of a boutique hotel suite.
2nd floor
Below the gorgeous, tall roof, the 2nd floor accommodates 3 more spacious bedrooms and a bathroom. This level may well serve as the private domain of the children, guests or a live-in nanny. The view of the pond and the park from this floor is truly exceptional.
Basements
This villa has 2 basements. The largest is appointed as a gym and the front basement accommodates the laundry area with the laundry station fittings.
LOCATION
Parklaan is a prime location! Directly on Broersepark and just a 1-minute drive to the A9, so that Schiphol Airport is only a 15-minute commute from home. By bike, Amsterdam Zuid is approximately 20 minutes away. Amsterdamse Bos is practically in your backyard and Stadshart Amstelveen – a shopping mall with international appeal – is only a 10-minute walk from home. Amstelveen is well-known for its excellent (international) schools (within short biking distance of International School of Amsterdam (ISA)), exquisite restaurants and leafy and lush character. The location is away from the Schiphol arrival and departure routes and, hence, is not bothered by noise from planes. A fabulous place to call home, especially if you’re looking for a quiet location that is still close to the hustle and bustle of the city.
SPECIFICATIONS
• Residential floor area 327 sqm;
• Beautiful 563 sqm lot;
• House was built in 2000 and holds Energylabel B;
• Swimming pool in the backyard, 3 x 6m (fresh water, no chlorine);
• Gorgeous backyard, front garden and side gardens, optimum privacy;
• The garden was completely rebuild and redesigned (including pool installation) in 2018;
• Elegant Orangery with a gas fireplace and underfloor heating;
• Antique oak flooring, 100 years old;
• Gym in the basement of 45 sqm;
• Luxury Siematic kitchen from 2018; all Gaggenau appliances; induction cooker, Quooker, wine climatizer, oven/steam oven,
warming drawer and Brazilian marble countertop;
• Separate large Sub-Zero refrigerator with a freezer;
• Primary bedroom with a connecting bathroom, elegant fitted wardrobes and a view of the park;
• In total there are 6 large bedrooms and 3 bathrooms , all with excellent height and a great view.
Naturally it is our pleasure to offer you a personal tour of the property.
This property was measured in accordance with the Measurement Code. The Measurement code is based on NEN2580 standards. The Measurement Code is intended to ensure a more universal survey method for indicating total usable floor area. The Measurement Code cannot fully preclude discrepancies between individual surveys, for example due to differences in interpretation, rounding and restrictions to the actual performance of the survey. Despite the due care we have taken in measuring the property, the measurements may deviate. Neither the seller nor the realtor accept any liability for such deviations. Given measurement are indicative only. If the exact dimensions are crucial to you, we recommend that you take the measurements yourself or enlist your own survey professional.
This information was drafted with the utmost care. However, we are not liable for any unintended omission or inaccuracy, etcetera nor any consequences related thereto. All measurements and floor areas are indicative only. Subject to the NVM general terms and conditions.
This property is listed by a MVA Certified Expat Broker.
More LessLOCATION
- Region
- NOORD - HOLLAND
- City
- AMSTELVEEN
- Adress
- Parklaan 4
- Zip code
- 1182 GJ
FEATURES
LAYOUT
- Number of rooms
- 10
- Number of bedrooms
- 6
- Number of bathrooms
- 3
- Services
- Mechanical ventilation , alarm installation, TV Cable, Buitenzonwering, Swimming pool
STAY UP TO DATE
Sign up for our newsletter.
CONTACT
