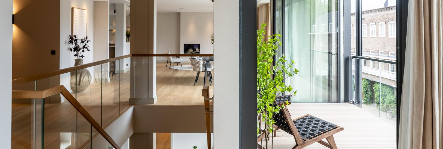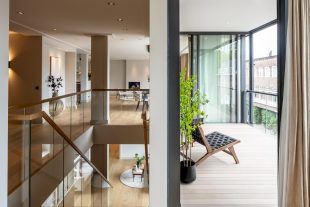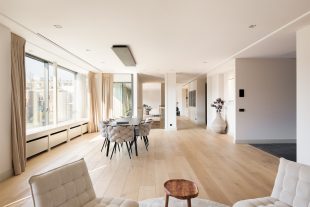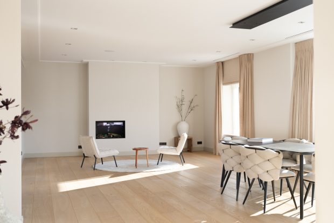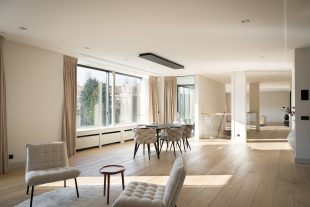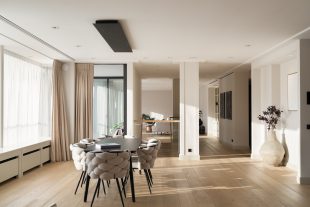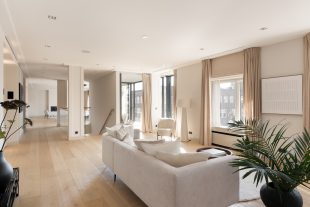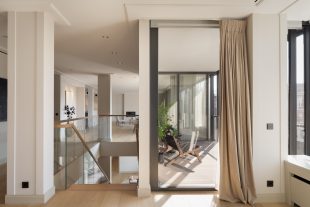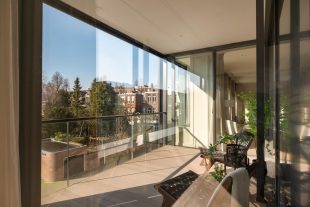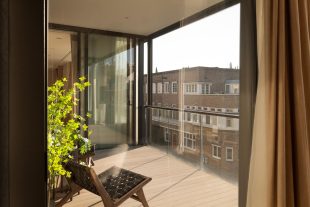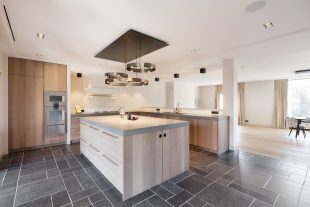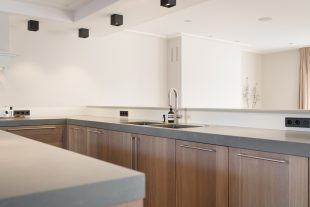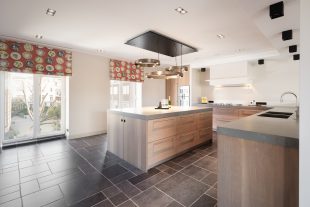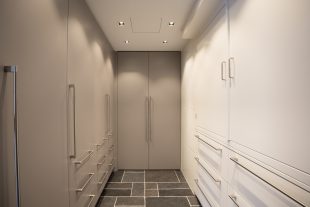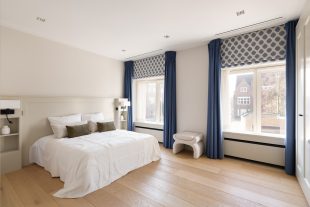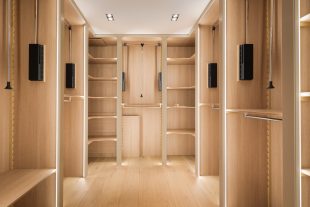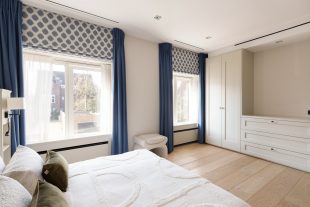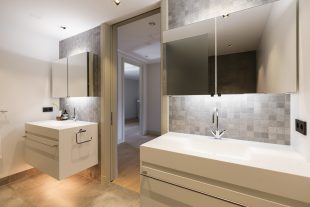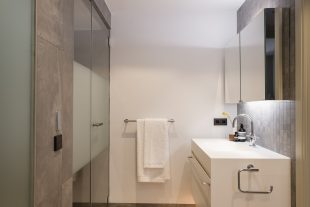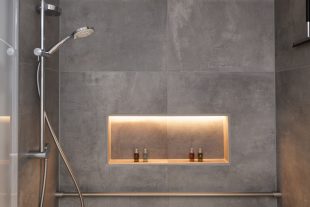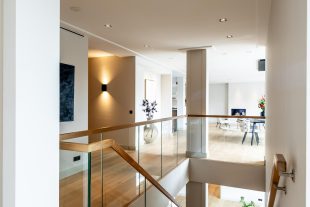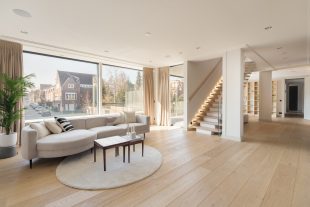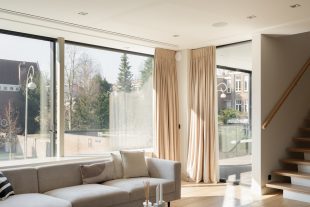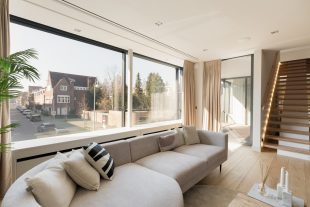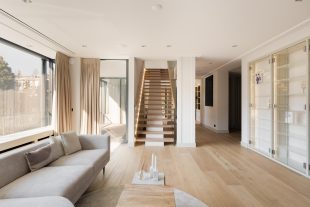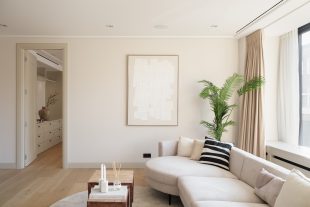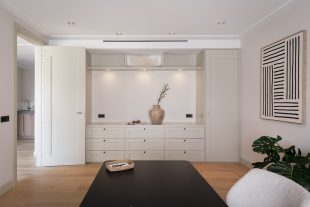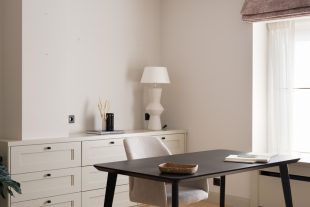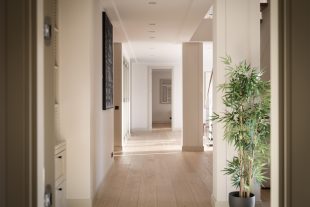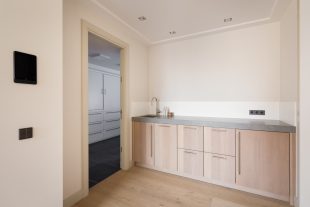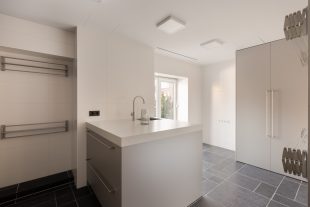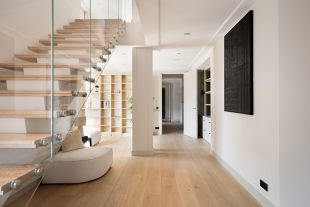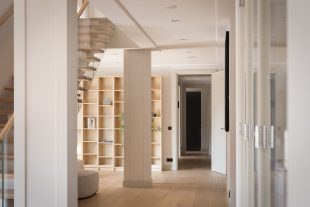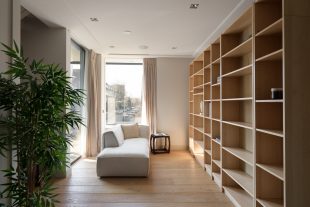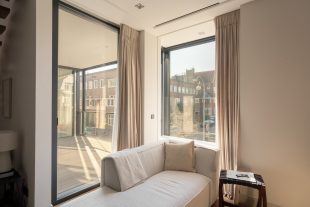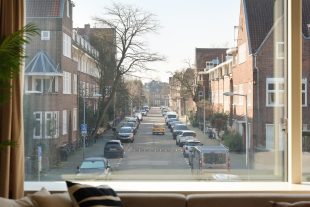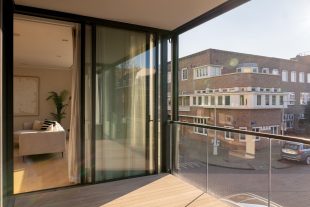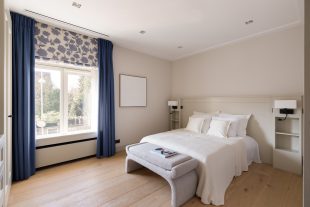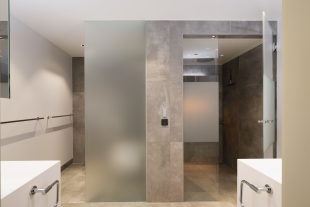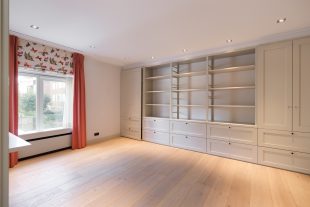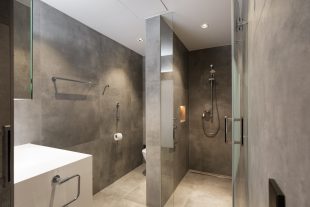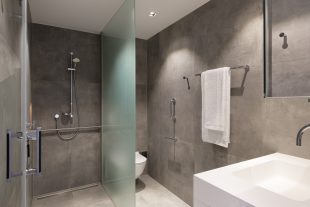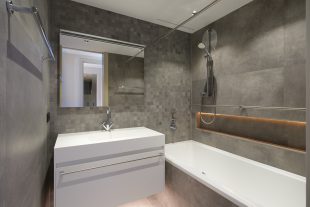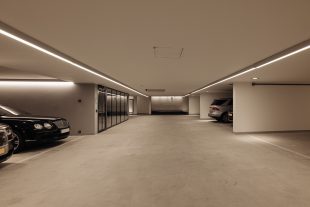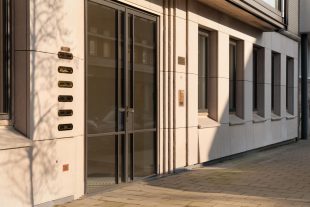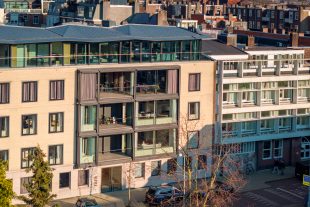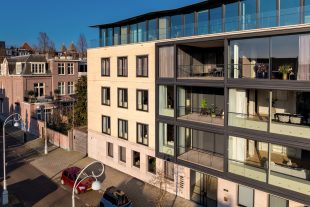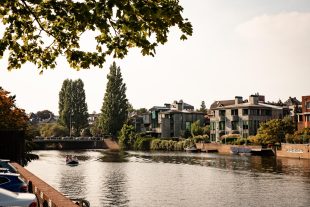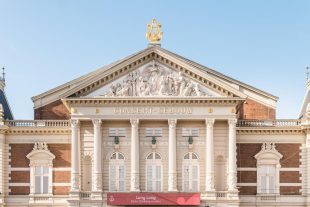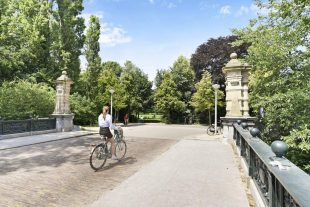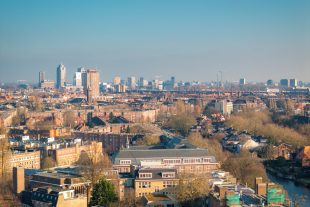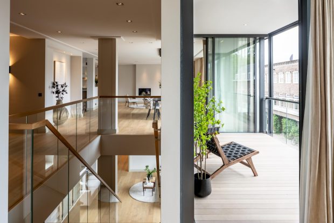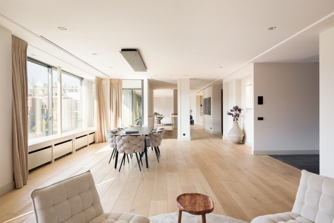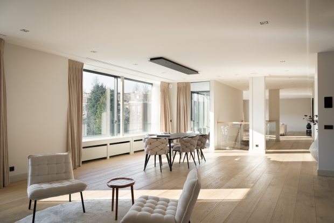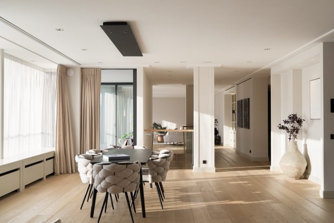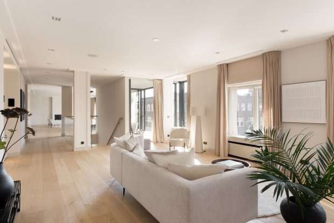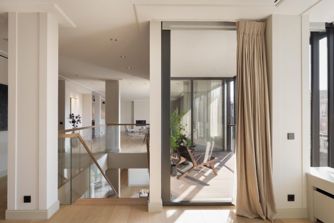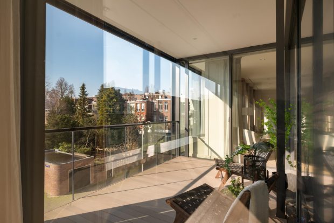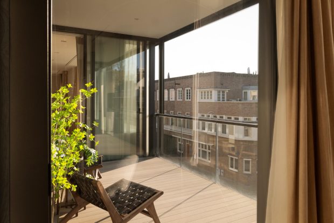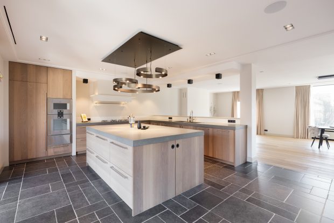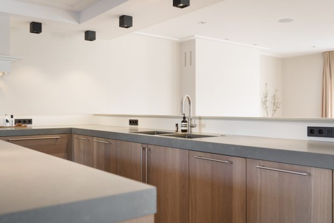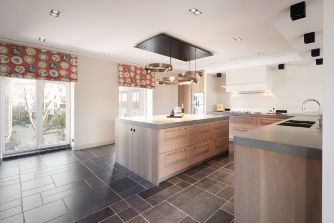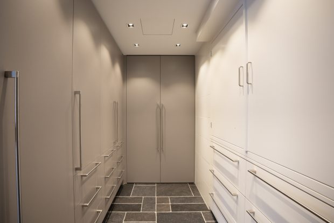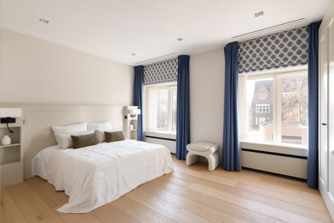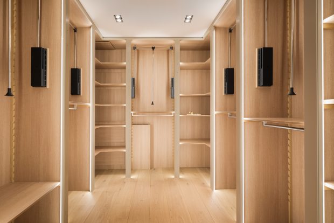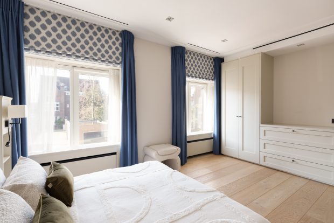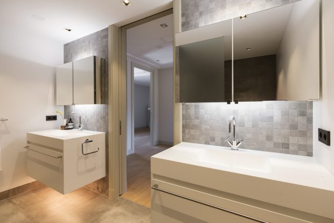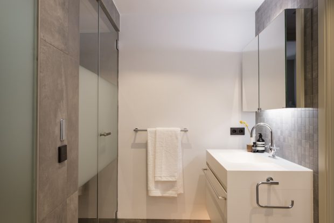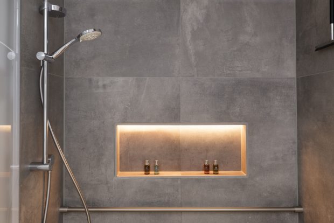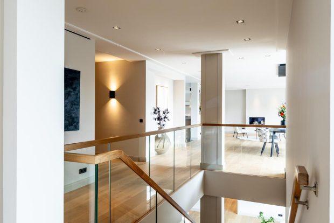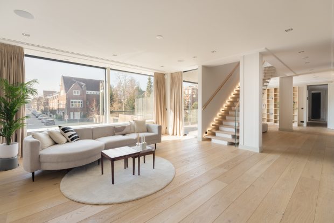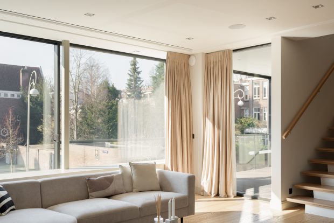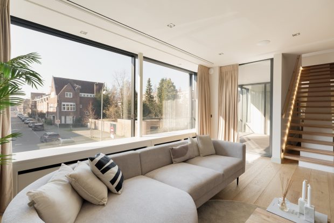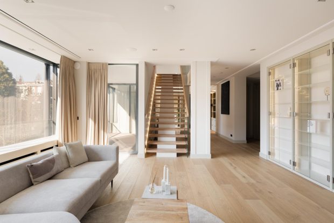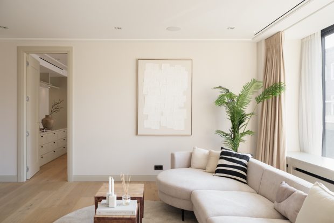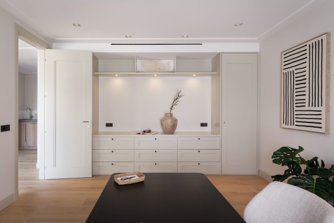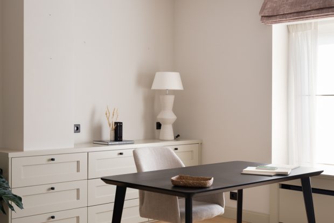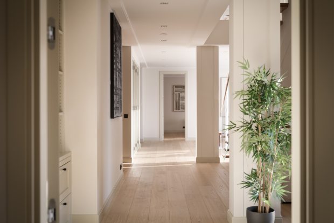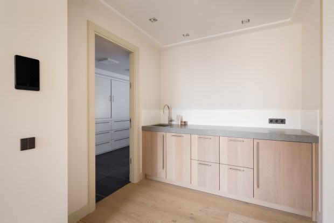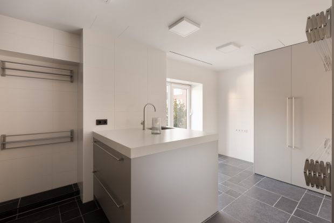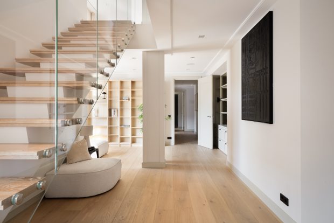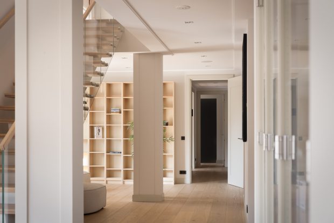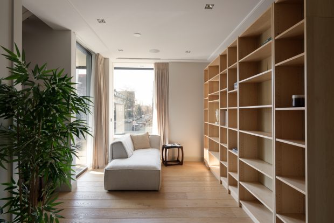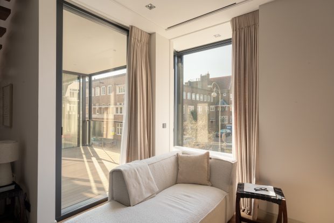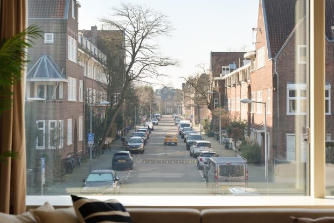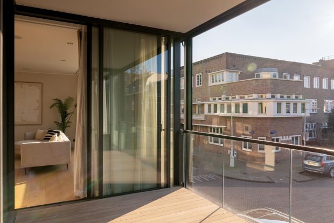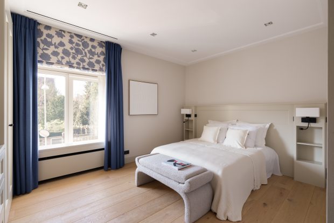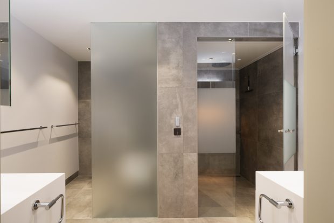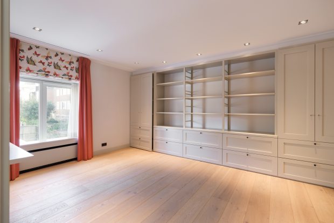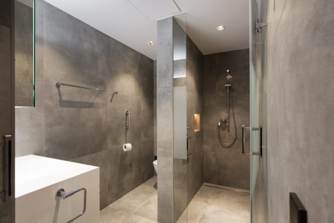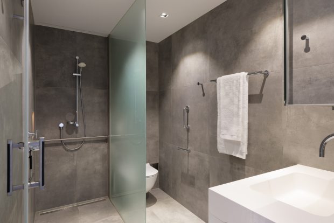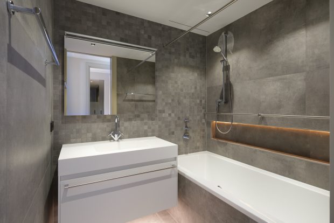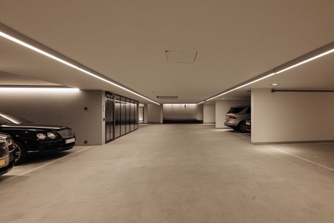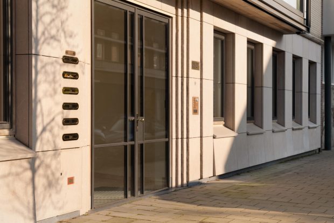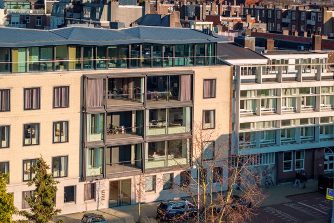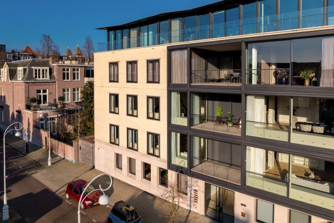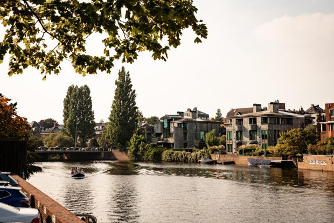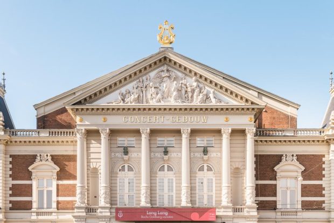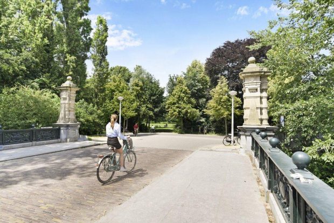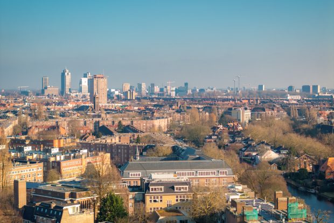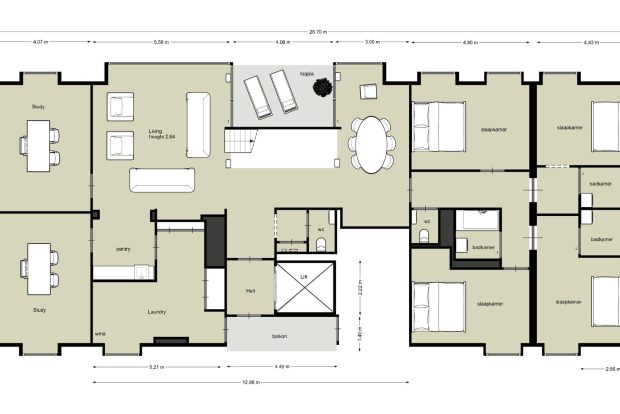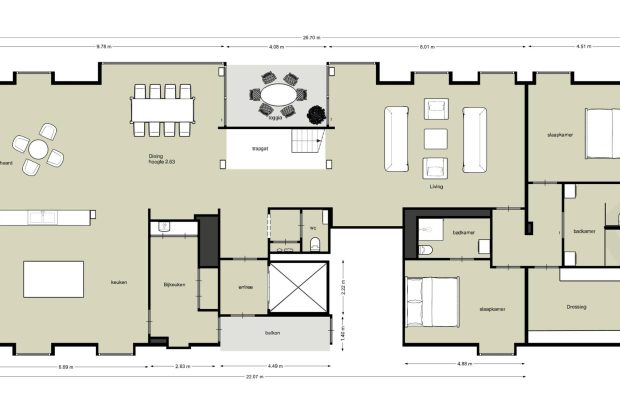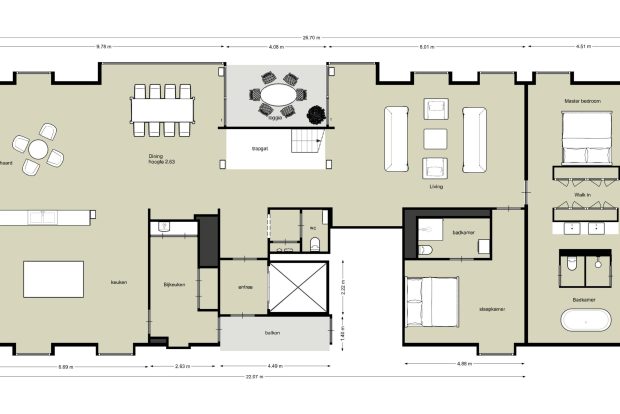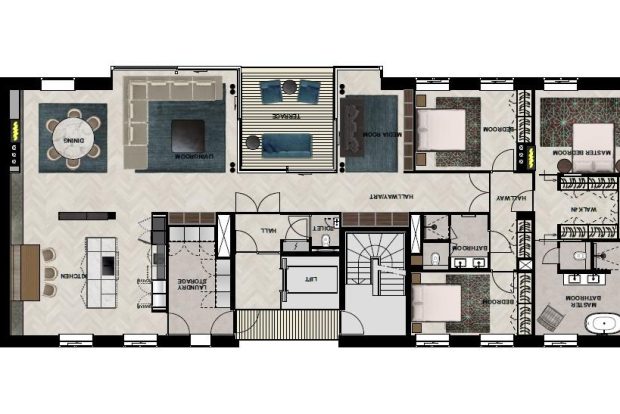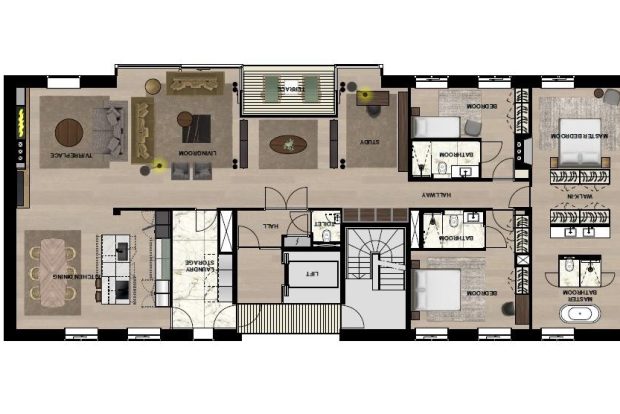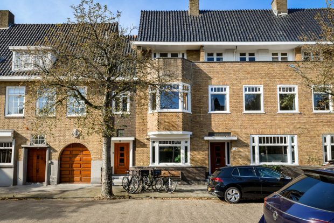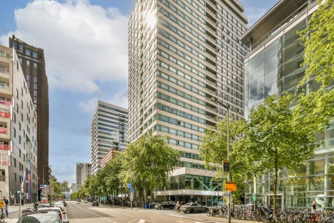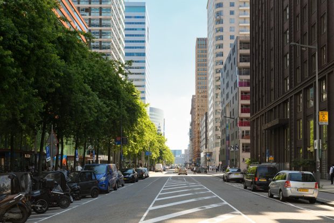Banstraat 27A
OBJECT
KEY CHARACTERISTICS
DESCRIPTION
Welcome to Banstraat 27 A & B, an exclusive and high-quality apartment in the heart of Amsterdam Old South. This modern architectural pearl from 2016, with international allure, panoramic views and no less than approx. 500 sqm of living space spread over two floors, is ideal for a family or couple with a metropolitan life, who want to retreat to their own oasis of luxury and space, in the middle of in the city. With two living rooms, two dining rooms, two offices, six bedrooms and five bathrooms, this apartment offers all the space you need and the option to easily split the apartment into two separate and apartments of approx. 250 sqm each.
Banstraat 27 A & B, legally consisting of two apartment rights, is located on leasehold land, the current lease has been bought off until 2064. The transfer to perpetual buy-off under the regret optant scheme has been requested in time.
Architecture
This one-of-a-kind apartment with a metropolitan architecture and high-end finishes is located in an intimate boutique building with an elegant and refined character, designed in 2016 by the renowned architects of Van Dam and Partners – a refreshing, minimalist and modern addition to the beloved historic street landscape of Amsterdam South. The apartment, which originally consisted of two separate residential units, is now a spacious duplex apartment of approx. 500 sqm spread over two floors of 250 sqm each. Both floors offer panoramic views with a front width of a soaring 27 meter while the two spacious loggia’s ensure a seamless transition to the outdoor environment. This creates a special metropolitan atmosphere, comparable to New York apartments on Central Park, and create a unique synergy of space, design and light, which is unique in Amsterdam.
Accessibility
You can access the apartment via the elegant communal entrance. Both floors of this apartment are accessible by elevator, making it suitable for visitors or residents at any stage of life. The elevator is secured and can be operated with a tag, guaranteeing privacy and safety. The apartment is located in a quiet and luxurious boutique building, of only six apartments in total.
First floor
Upon entering you enter the hall through the lounge with large windows that extend over the entire width of no less than 27 meter. On the left wing of the first floor there are two lounges and a laundry room, while on the right wing you can relax in the spacious living room. The large windows provide an abundance of natural light and offer beautiful views across the entire width of the floor. This is a place where, after a long day, you can enjoy a good book and a glass of wine, surrounded by the timeless elegance that characterizes the apartment.
The right wing of this floor hosts four bedrooms and three bathrooms. The current lay-out offers many diverse spaces which makes this is a perfect apartment for someone who wants to combine living, working and relaxation. The natural light gives every room a warm and inviting atmosphere. The flexible layout makes it possible to adapt the spaces to your own wishes, and provides the ultimate versatility. Whether it is for a guestroom, au-pair, library, playroom, music studio, fitness room, or storage options and laundry rooms. If desired, there is the option to restore the original design into two separate residential apartments, making it ideal for double occupancy.
Connection between floors
What really makes this apartment unique is the staircase, a true eye-catcher in the center of the living area. This staircase connects the two floors in a unique and flowing way. You enter the second floor via the iconic stairs, where you immediately enter the bright, spacious and sun-drenched living room. The two loggia’s enhance the connection with outdoors and provide an unobstructed view of the J.J. Viottastraat, which is unique for Amsterdam.
Second floor
The open Lodder chef’s kitchen is located in the left wing of this floor and is appointed with a cooking island that overlooks the dining area with a gas burning fireplace. Lodder’s kitchens are known for their use of granite, wood, exclusive metal paints and luxurious cooking appliances such as a dishwasher, refrigerator, freezer, two ovens, a Quooker and PITT cooking. Equipped with high-quality built-in appliances, this kitchen is perfect for every culinary enthusiast and ideal for long, enjoyable cooking evenings with friends and family. The utility room adjacent to the kitchen is perfect for storing utensils and supplies.
The right wing of the second floor provides access to the primary suite, where a generous walk-in wardrobe, two bathrooms and two extra bedrooms offer a lot of privacy with an attractive, luxurious appearance. Due to the volume and the many bedrooms, the apartment is ideal for creating one large master bedroom with a centered spa-like bathroom. Please see the alternative floorplan.
Outdoor spaces
The apartment has two spacious loggias facing southwest, which are sunny in the afternoon and are the perfect place for a good book or a cup of coffee. The sheltered space ensures that you can sit comfortably here in any season, protected from wind and rain, but with most sun hours of the day thanks to the southwest orientation. The open view over the J.J. Viottastraat provides a relaxing ambiance. The impressive glass facade not only offers a beautiful panorama, but also a seamless transition between inside and outside, so you can also enjoy the outdoor feeling indoors.
High-end finishes
The many built-in bookcases in the living as well as the bedrooms, make this apartment immediately habitable and perfect for furnishing with the same high quality as the rest of the building. Every detail, from the built-in bookcases, underfloor heating, ceiling cooling to recessed lighting, contributes to both refined aesthetics and ultimate living comfort. In addition, the apartment has energy label A, which guarantees excellent energy efficiency and sustainability.
Parking and other facilities
The apartment has two spacious deeded storage rooms downstairs, ideal for extra storage space such as bicycles and other items. In addition, four wide indoor parking spaces are available to purchase separately – so you are always assured of a parking space at your home. The building is professionally managed, so you are completely relieved of maintenance and other residential matters.
Location
This apartment is located in a unique location in the city, perfect for a luxurious life among the people of Amsterdam. With plenty of restaurants, cafes and boutiques nearby, there is always something to discover and enjoy in this vibrant neighborhood. You can enjoy intimate restaurants and bistros as well as a wonderful concert in The Concertgebouw or wandering through Rijksmuseum and Het Stedelijk Museum in the museum quarter. In short: world-class culture on your doorstep.
You can do your groceries and shopping on the charming Cornelis Schuytstraat and Beethovenstraat, both within walking distance, as well as the iconic Vondelpark. Moreover, you can reach the city center within 15 minutes. If you wish to leave the car at home, you can use the excellent public transport connections, allowing you to reach the rest of the city quickly and easily. The proximity of schools, gyms and Schiphol Airport, makes this apartment ideal for both families and working professionals.
Facts
– Two living rooms, two dining rooms, two offices, six bedrooms and five bathrooms;
– Total living area: approx. 500 sqm, divided over two floors of 250 sqm per floor;
– Front width: a soaring 27 meter with an unobstructed view of the J.J. Viottastraat;
– Possibility to easily split the apartment into two separate apartments;
– Located in a boutique luxury building with only six apartments.;
– Open Lodder kitchen with luxurious appliances (dishwasher, refrigerator, freezer, two ovens, Quooker, PITT cooking);
– Gas burning fireplace;
– Spacious walk-in closet and en-suite bathroom with a luxurious bath;
– Built-in bookcases, underfloor heating, ceiling cooling, high-quality finish;
– Energy label A;
– Four extra wide indoor parking spaces available for purchase;
– Two spacious storage rooms downstairs;
– Separate bikestorage;
– Airconditioning;
– The common charges for the Home Owners Association are 2246 EURO per month including advance payment for heating.
This information has been compiled by Eefje Voogd Makelaardij b.v.. However, we cannot be held liable for any incompleteness or errors. The measurement instruction, which is based on NEN2580, provides a clear method for measuring the usable area. It is possible that measurement results may differ, causing the area to be different from that of comparable properties. No rights can be derived from the differences between the stated and the actual size. For accurate measurements, we recommend measuring it yourself (or having it measured). This property has been listed by a MVA certified Expat Broker.
More LessLOCATION
- Region
- NOORD - HOLLAND
- City
- AMSTERDAM
- Adress
- Banstraat 27A
- Zip code
- 1071 JW
FEATURES
LAYOUT
- Number of rooms
- 11
- Number of bedrooms
- 6
- Number of bathrooms
- 5
- Number of floors
- 2
- Services
- Mechanical ventilation , alarm installation, Rolluiken, TV Cable, Buitenzonwering, Elevator, Airconditioning, Flue, Sliding door, Glasvezel kabel, Domotica, Solar panels
INTERESTED IN THIS PROPERTY?
REQUEST A VIEWING
CONTACT



