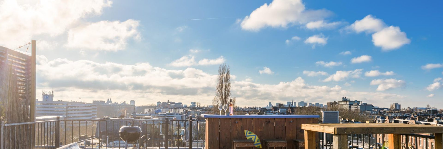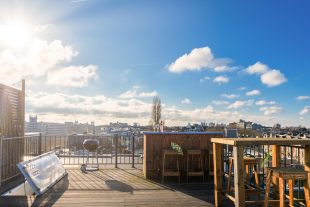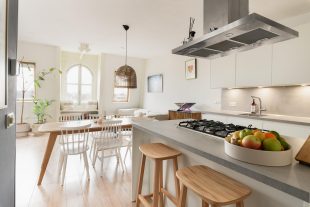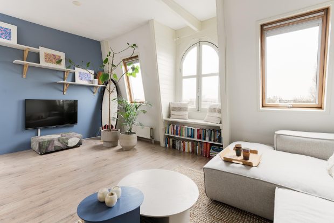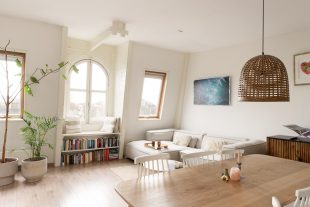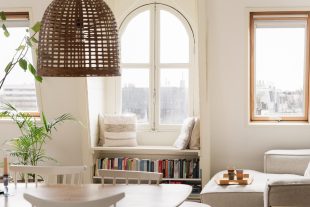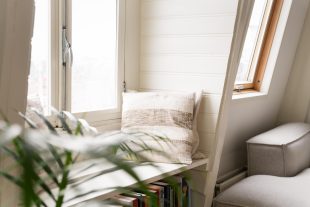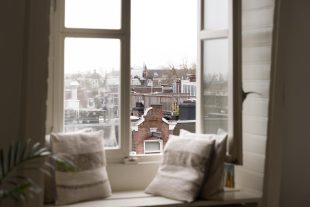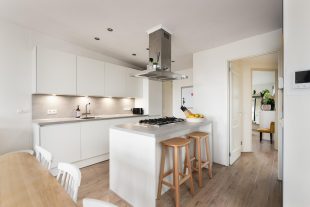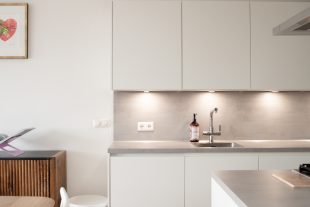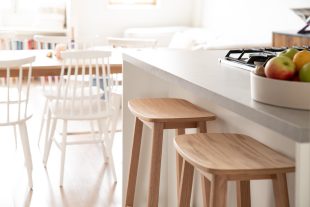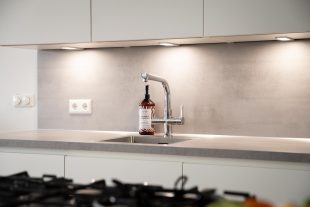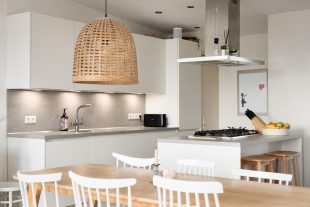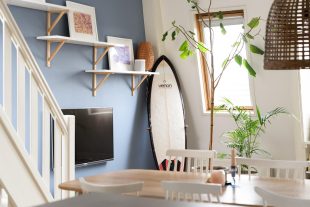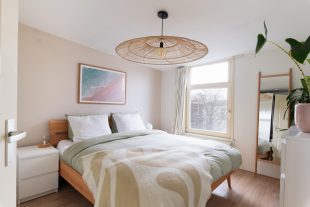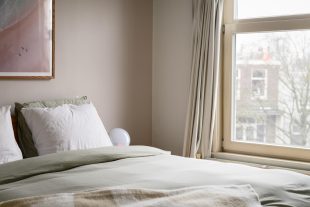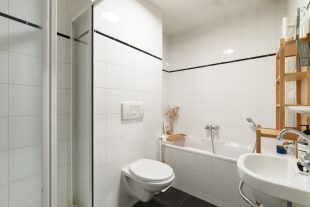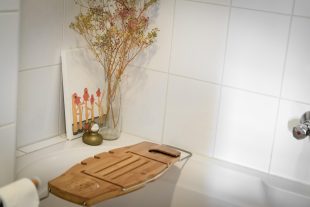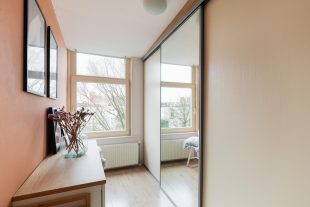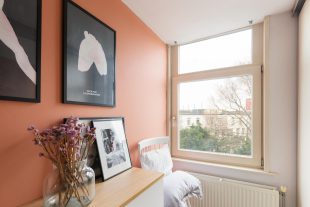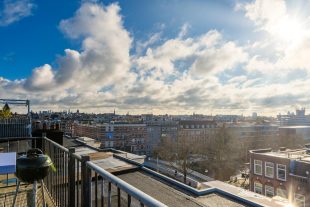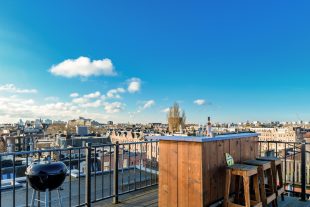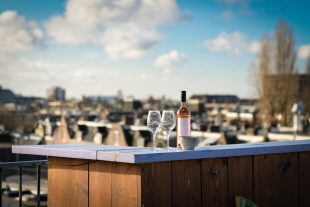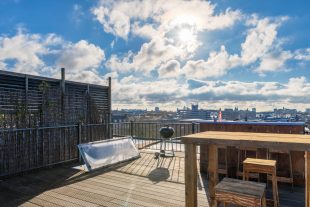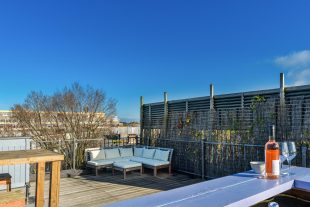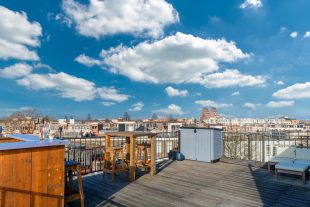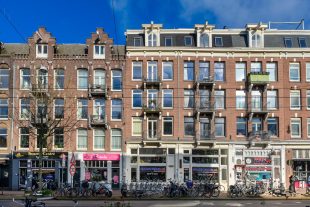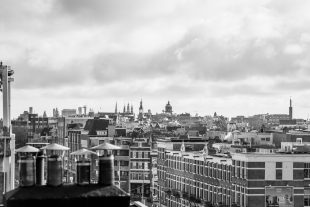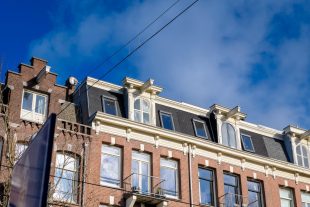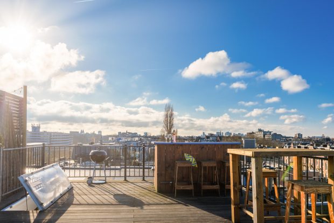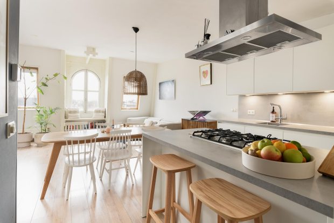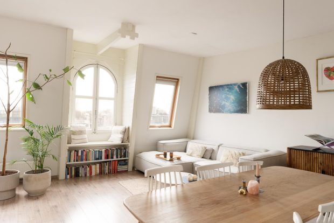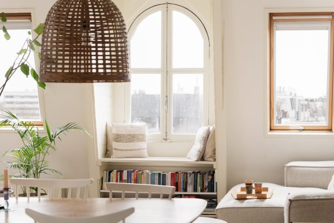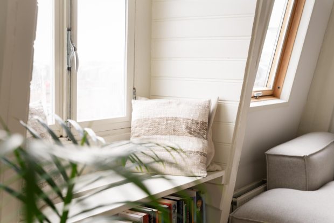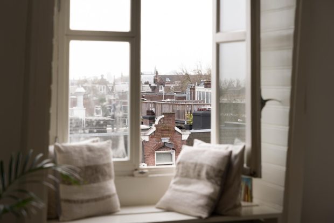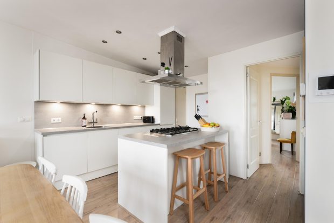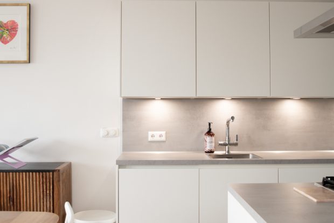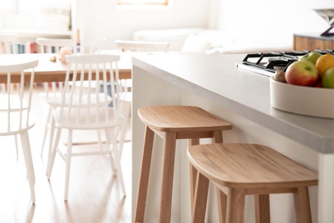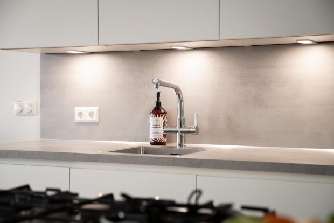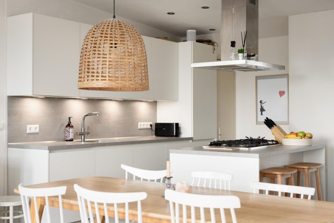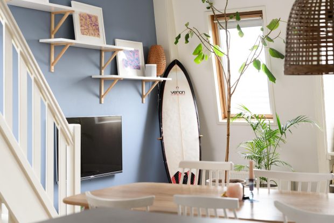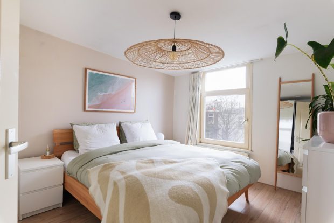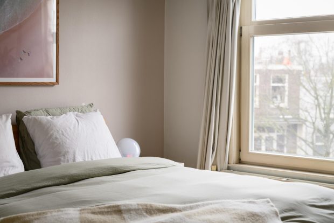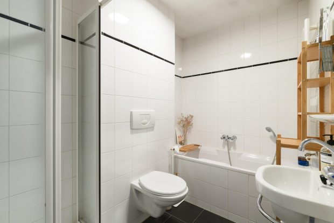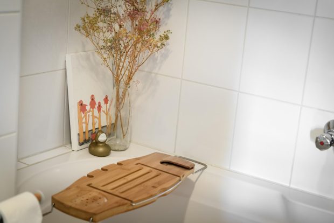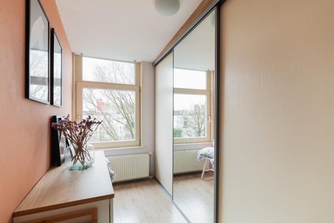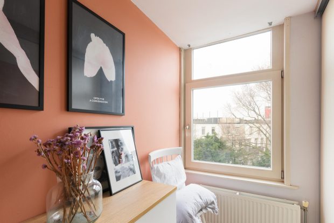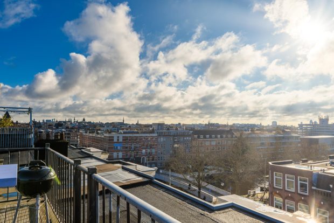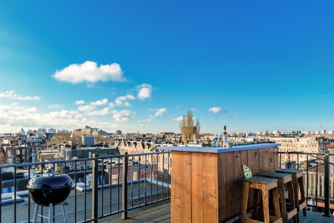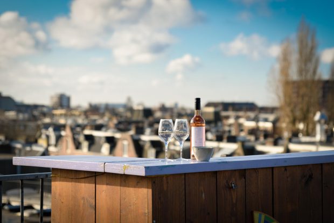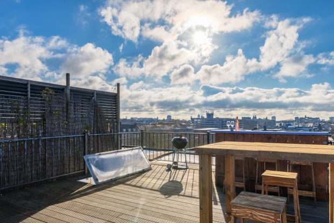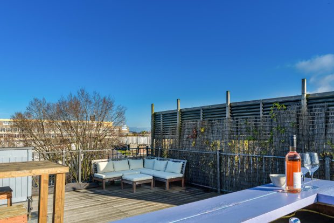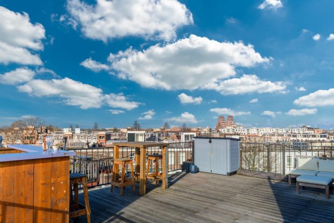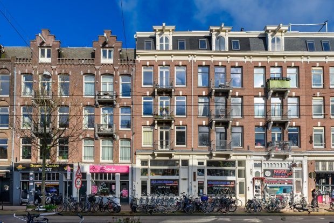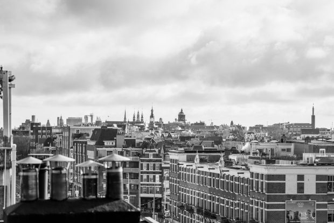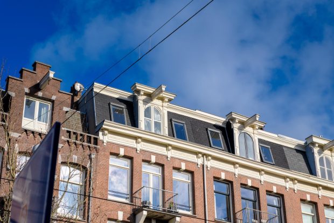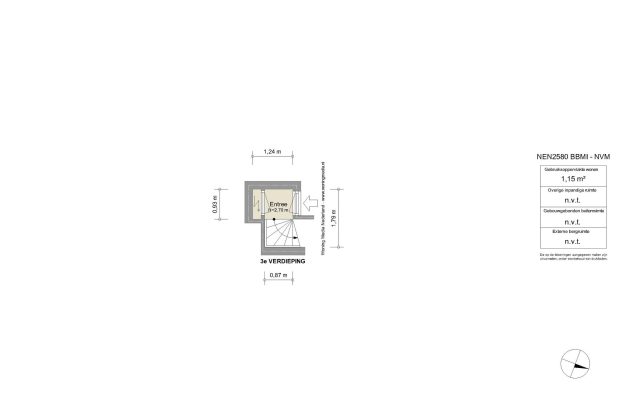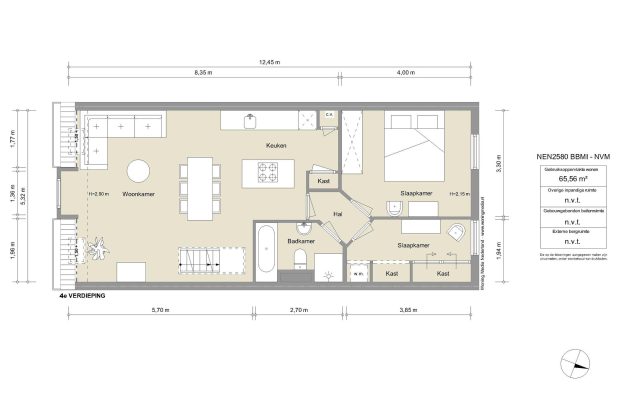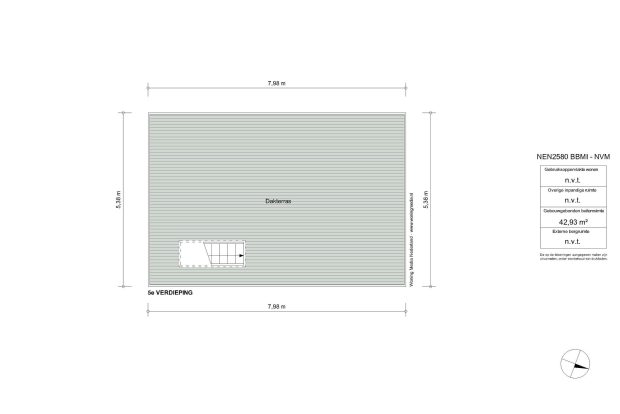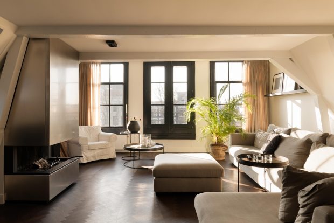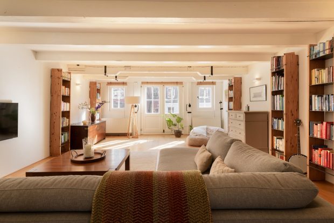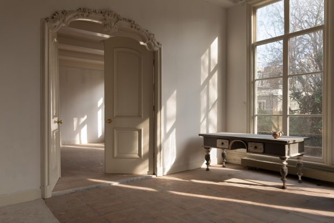De Clercqstraat 6F
OBJECT
KEY CHARACTERISTICS
DESCRIPTION
Attractive and spacious 3-bedroom flat of 67 m2 with spacious roof terrace facing south of 43 m2 located on private land. The roof terrace offers phenomenal views over Old West and the Jordaan.
The neighbourhood is lively and diverse. Located in the heart of Amsterdam Oud-west, the neighbourhood offers a mix of historical charm and modern amenities.
Layout:
The entrance to the flat and private hall is located on the fourth floor of the communal staircase, through which you enter the flat on the fifth floor. Surprisingly spacious and bright living room with open kitchen. Because of the large characteristic windows at the front, there is beautiful light and you look out over Amsterdam Oud-west. The open kitchen with cooking island was completely renovated in 2023 and is fully equipped.
At the rear of the house are the two bedrooms. The bathroom is located in the middle of the house and is equipped with bathtub, separate shower, toilet and washbasin.
The stairs in the living room provide access to the fantastic roof terrace with bar and lounge area. Here the phenomenal and wide views over the city can be enjoyed all day long.
Surroundings:
The flat is located in popular Amsterdam Oud-West, close to the cosy Jordaan area. With proximity to the city centre and the Jordaan, this part of Amsterdam offers everything you need within walking distance. For example, there is a diverse range of shops, supermarkets, sports and recreational facilities and various terraces and restaurants.
Also, the flat is conveniently located in relation to public transport, with bus and tram stop Rozengracht and Marnixstraat around the corner.
Owners’ association:
The owners’ association at de Clercqstraat 6 consists of 6 members and is self-managed. The association is healthy, they have annual meetings are held and maintenance is done by mutual agreement. The service costs are €175,- per month.
Details
– Located on own ground;
– 67 m2 usable area;
– Roof terrace of 43 m2 facing south with views over Amsterdam Old West and the Jordaan;
– Owners’ Association consists of 6 members and is self-managed;
– Service costs are € 175,- per month;
– Delivery in consultation, preferably mid-May 2024;
– Asbestos and age clause applicable, standard for houses older than 1990.
This house is measured according to the Measuring Instruction. The Measuring Instruction is based on the NEN2580. The Measuring instruction is intended to apply a more uniform way of measuring to give an indication of the usable area. The Measuring Instruction does not completely rule out differences in measurement results, for instance due to differences in interpretation, rounding off or limitations in carrying out the measurement. Although we have measured the house with great care, there may be differences in the measurements. Neither the seller nor the estate agent accepts any liability for these differences. The measurements are seen by us as purely indicative. If the exact dimensions are important to you, we recommend that you measure the dimensions yourself or have them measured.
“This information has been compiled by us with due care. However, no liability is accepted on our part for any incompleteness, inaccuracy or otherwise, or the consequences thereof. All stated dimensions and surface areas are indicative. The NVM conditions apply”.
More LessLOCATION
- Region
- NOORD - HOLLAND
- City
- AMSTERDAM
- Adress
- De Clercqstraat 6F
- Zip code
- 1052 NC
FEATURES
LAYOUT
- Number of rooms
- 3
- Number of bedrooms
- 2
- Number of bathrooms
- 1
- Number of floors
- 1
STAY UP TO DATE
Sign up for our newsletter.
CONTACT



