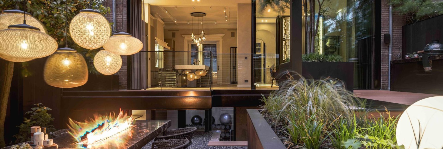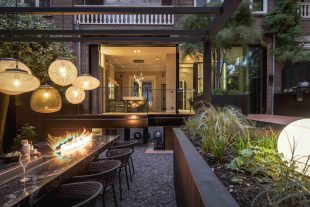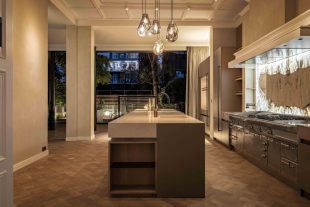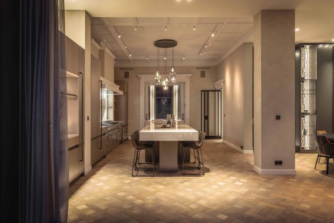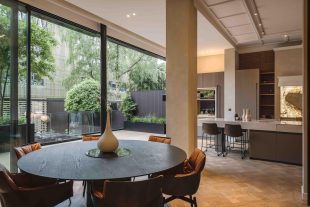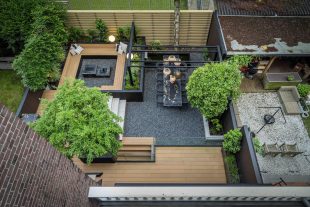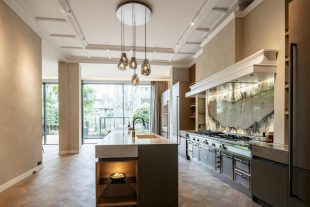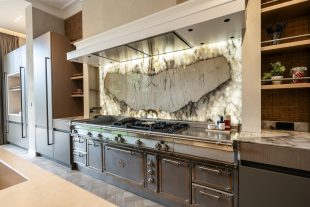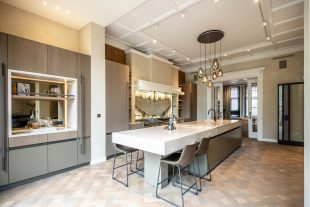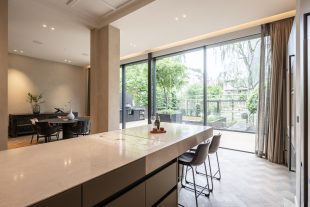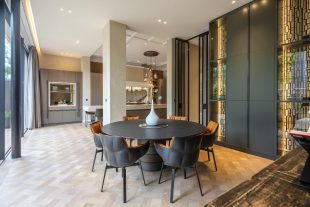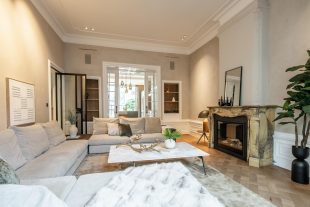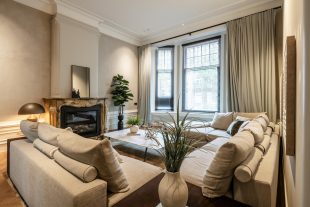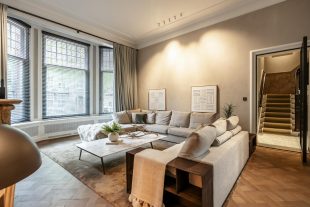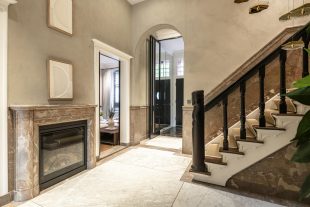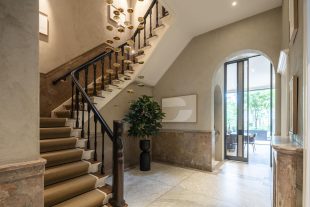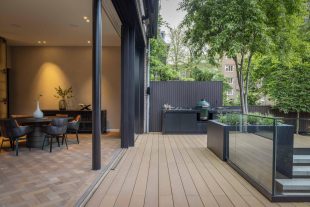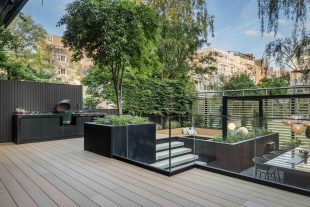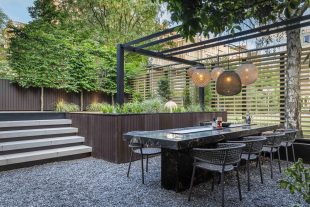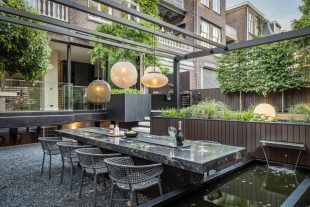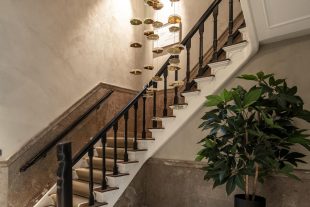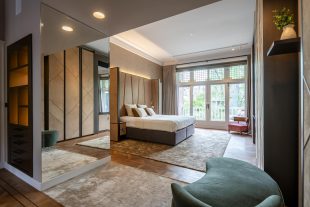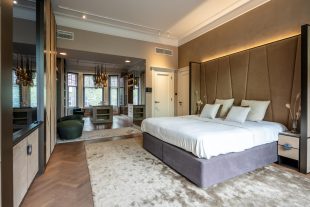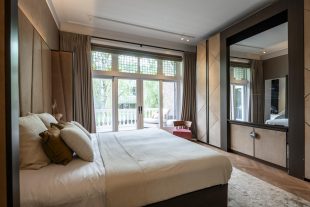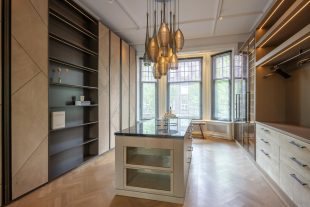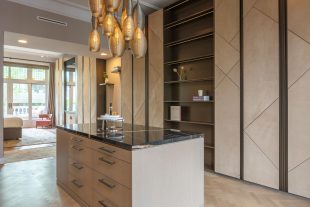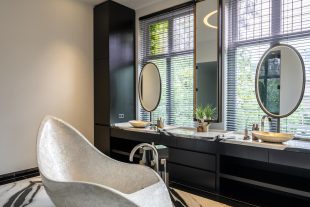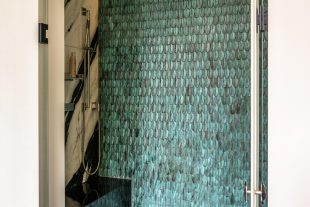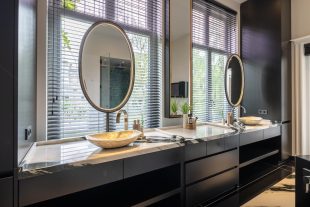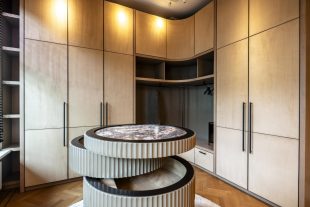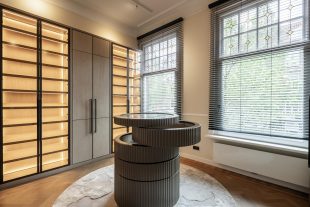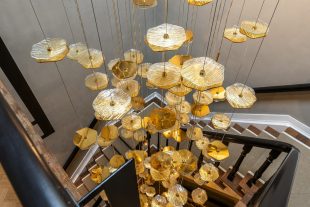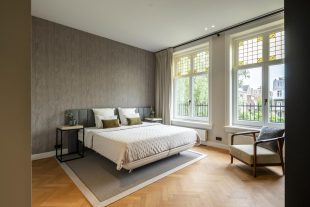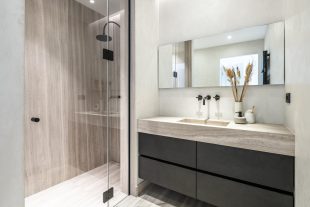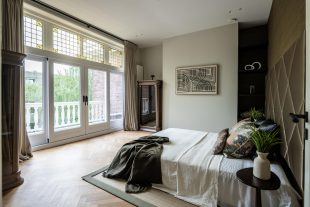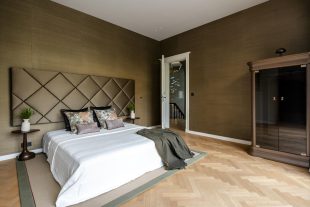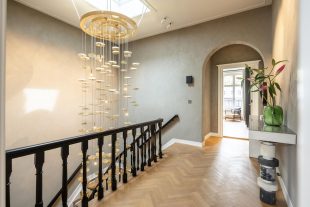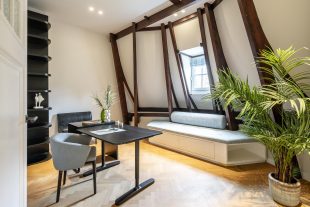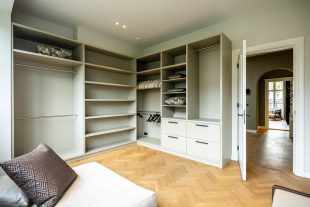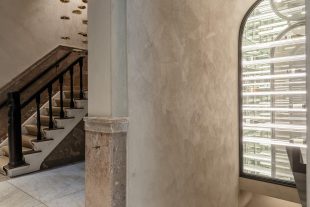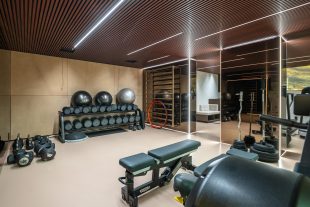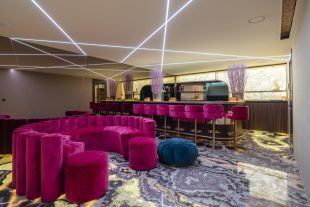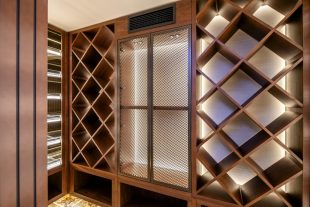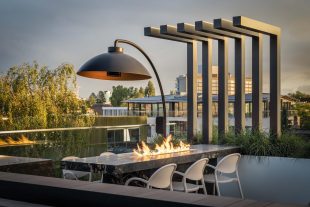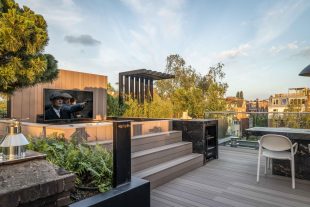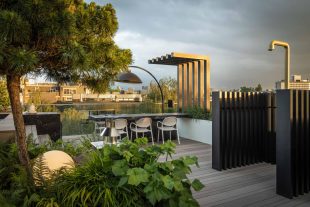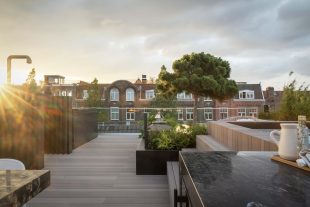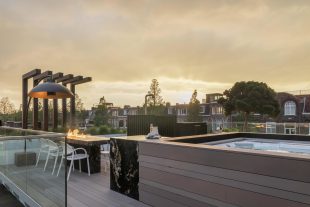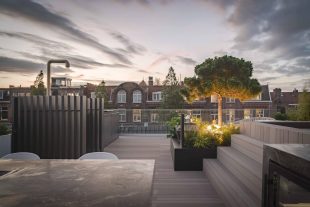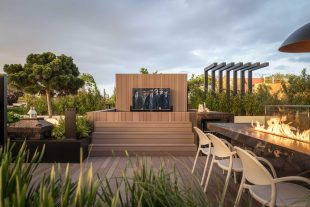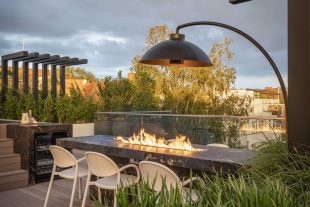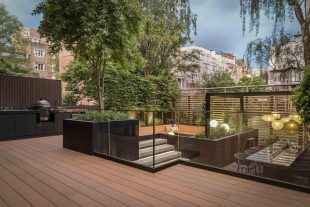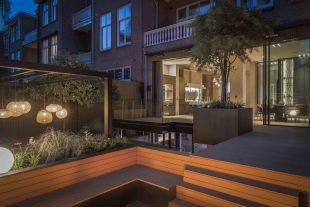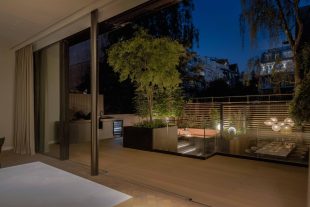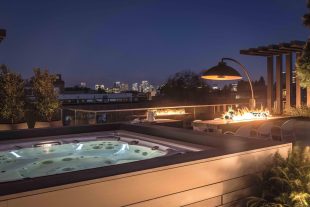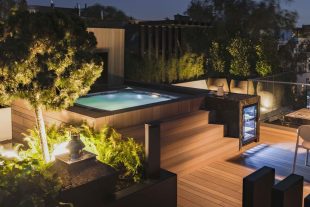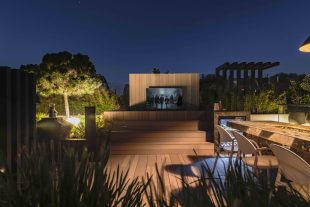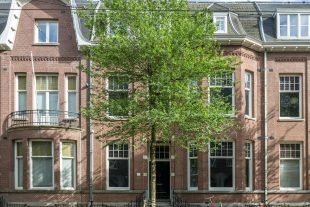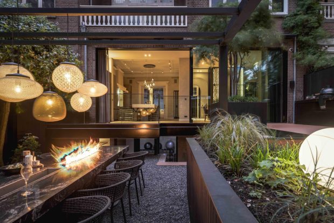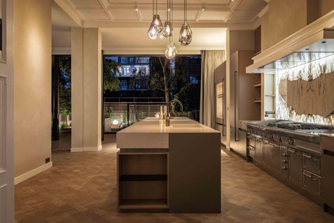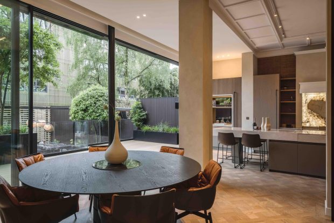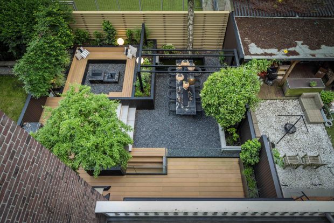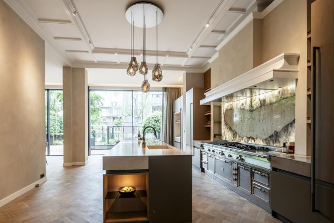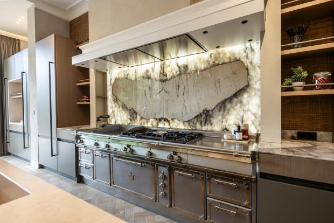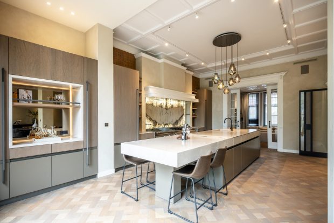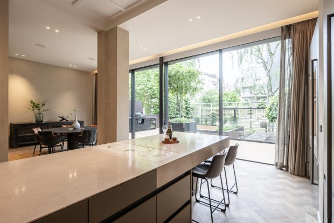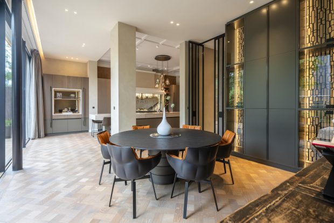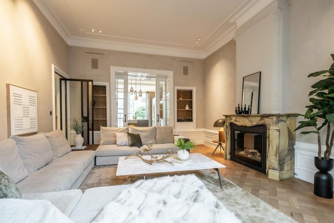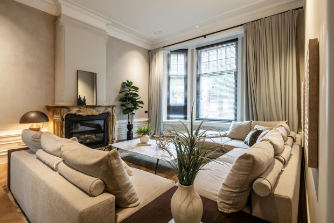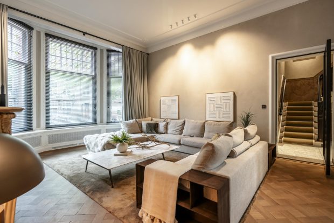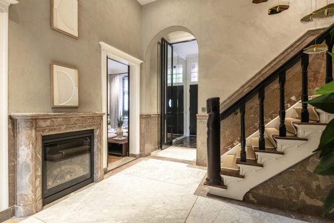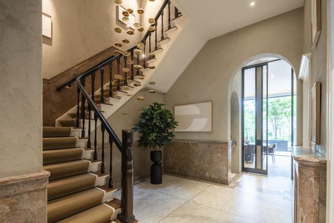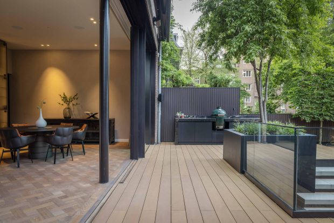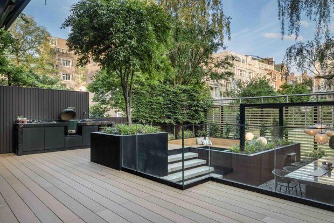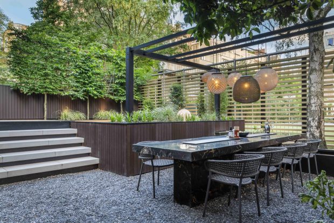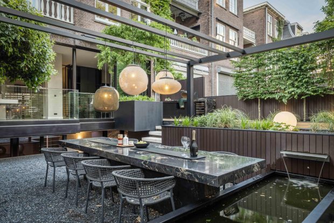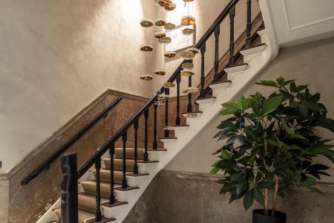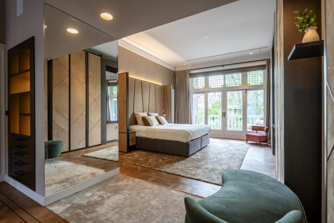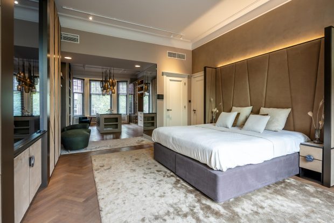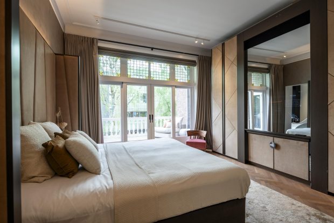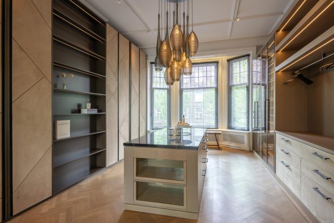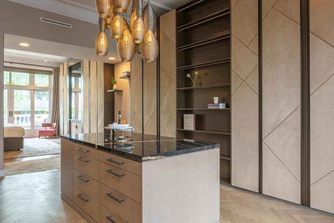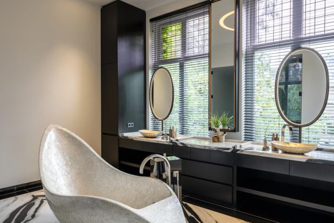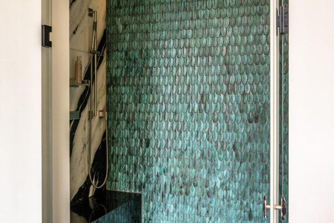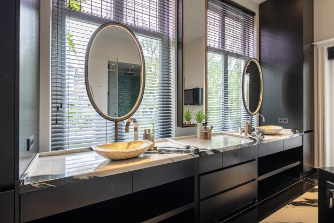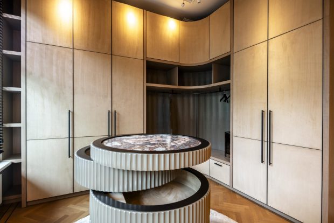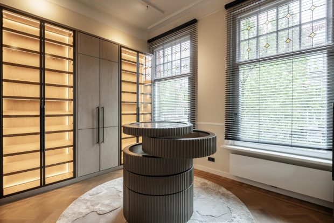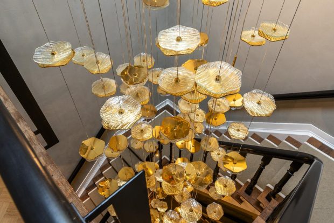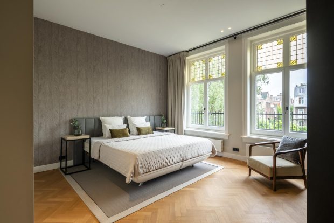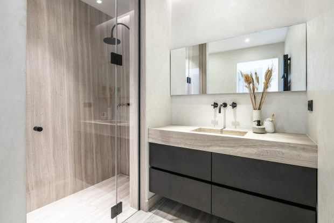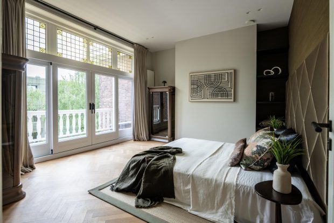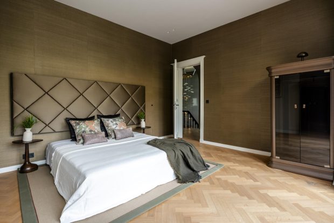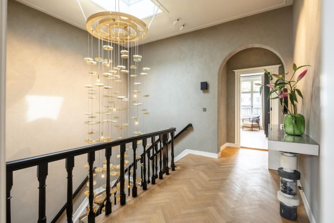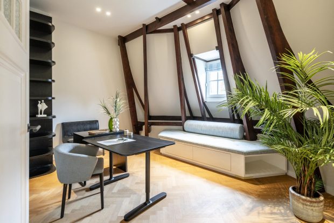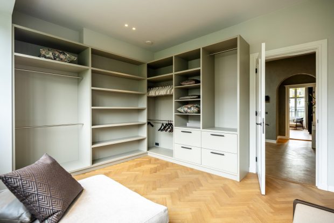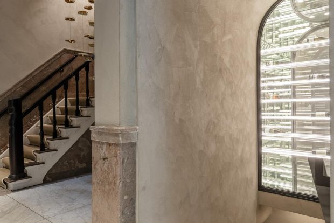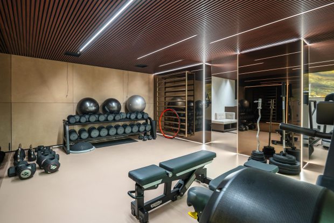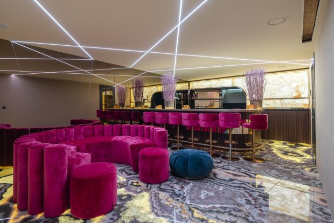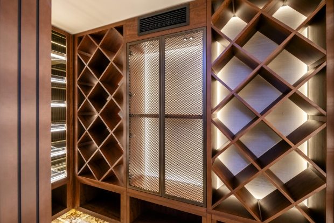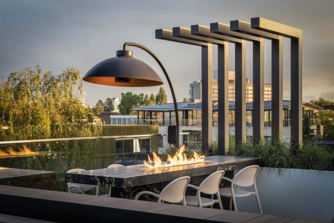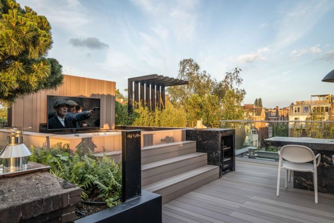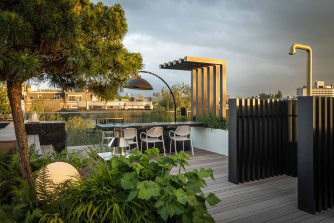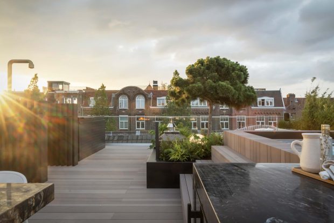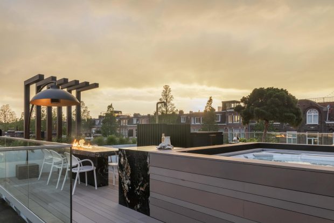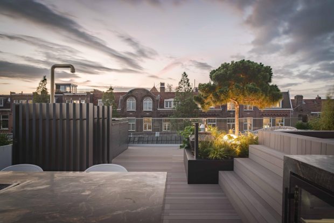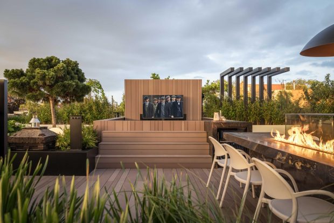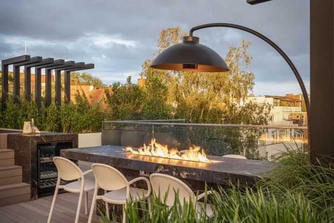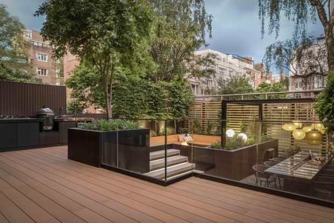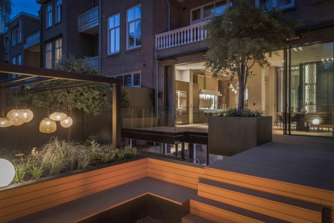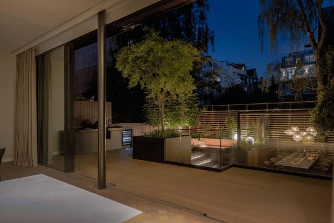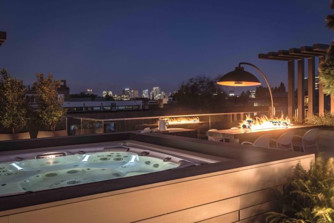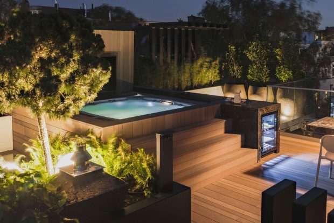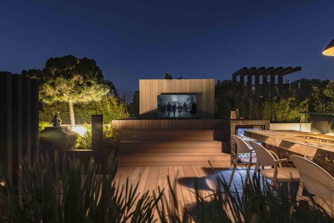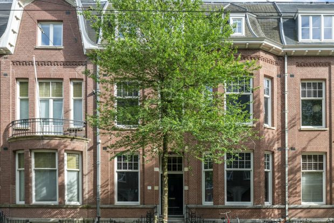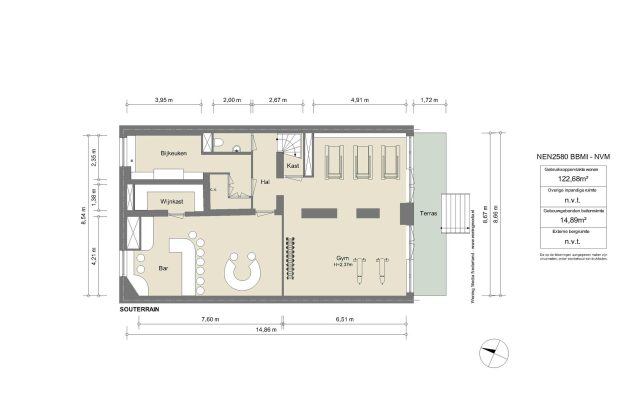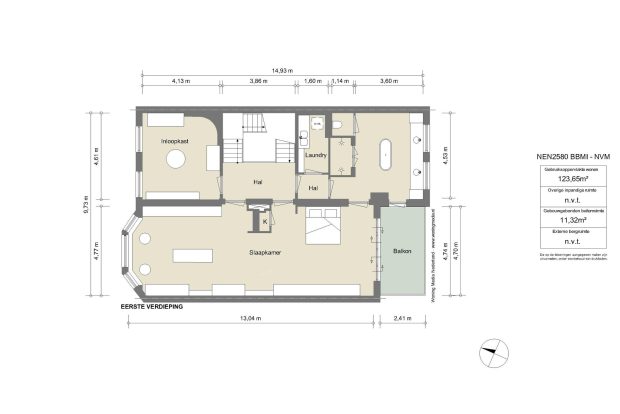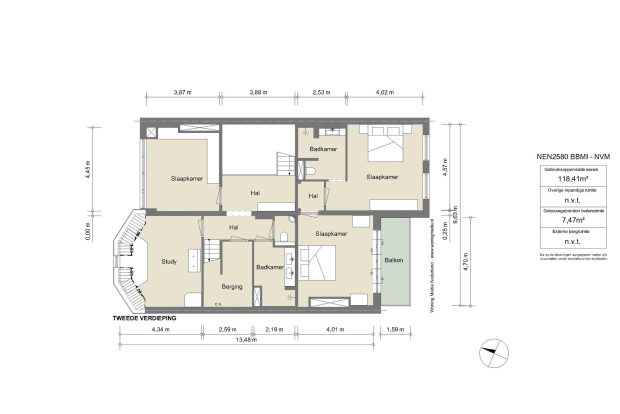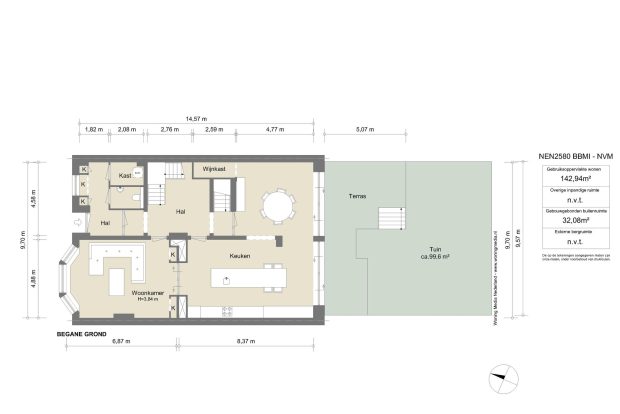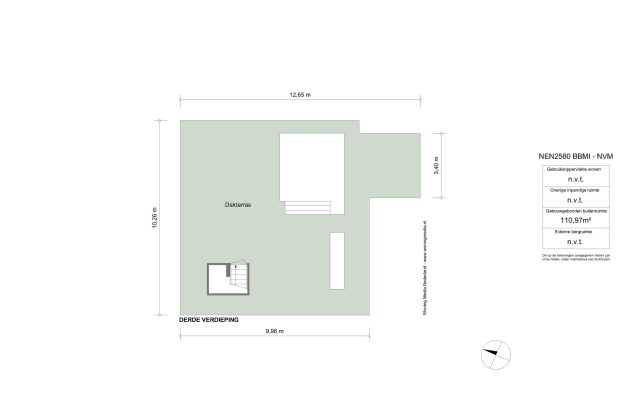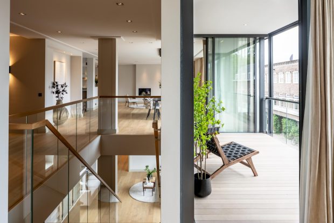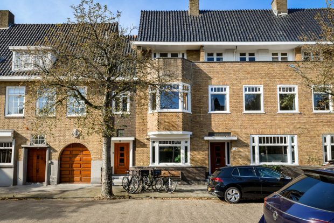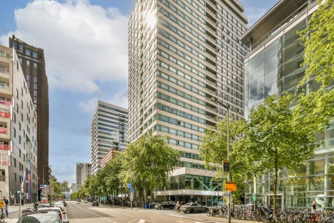De Lairessestraat 37
OBJECT
KEY CHARACTERISTICS
DESCRIPTION
‘Exclusive, architecturally converted, very comfortable city villa of 517m2 with large garden and spectacular roof terrace’
This city villa on the stately and characterful De Lairessestraat is a unique opportunity to live elegantly and stylishly. A lovely family home spread over four floors where exclusivity and allure have been implemented in every detail. Besides its spacious layout, the villa also has a pleasant sense of intimacy and privacy. With grandeur, class and plenty of individuality, this spacious house in a sought-after location in Amsterdam Oud Zuid is a true experience.
This residence with imposing facade was built in 1917 and has been cherished and very well maintained over the last century. A special house with a very rich history that has been adapted to modern times over the decades and was completely redesigned and redecorated by a renowned interior architect only a few years ago. No concessions were made regarding luxury, comfort and level of finishing and this can be seen and felt in every room.
LAYOUT:
Ground floor:
The beautiful, stately platform gives access to the front door after which the entrance follows. A custom-made cloakroom and an impressive toilet have been created here. The ceiling-high doors -nearly 4 metres- and round passages form an inviting whole to the impressive marble-lined vestibule from where all the rooms on the ground floor are accessible. Here, the line of sight to the rear façade where the garden is located has been exploited. Especially attractive is the fireplace and the wooden staircase with a unique carved wooden figure designed by artist Bernard Richters. The living room at the front is intimate and inviting. The beautifully decorated, authentic marble fireplace with gas fire is a cherished focal point that is allowed full attention and reinforced by the high ceilings with mouldings, the distinctive bay window and the original ensuite to the living kitchen at the rear. Here, an oasis of light is created by the glass rear wall that can be slid fully open to optimise the connection with the adjoining terrace and lower garden. The professional, Italian Officine Gullo cooker with the open book quartzite with lighting above it creates an exclusive focal point in the bright, neutral space where serenity above all dominates. The very high-quality, custom-made kitchen is truly equipped with every conceivable luxury and is a unique combination of functionality, allure and aesthetics. The adjoining terrace and garden (100 m2) were designed and laid out under the supervision of garden architect Garden Vision Exclusive and faces south. An urban oasis of greenery, relaxation and privacy with a lovely long dining table, a fully equipped outdoor kitchen and a modern lounge arrangement.
First floor:
The beautiful staircase to the first floor leads to the spacious landing. This floor is completely reserved for an exclusive experience comprising the master bedroom with a spectacular bathroom, walk-in closet and en-suite wardrobe room. The beautiful floor is spacious in design and offers every luxury imaginable. The design of the bathroom includes a freestanding, centrally positioned bath to Italian design, a double walk-in shower, a custom-made washbasin inlaid with beautiful marble worktop, a separate toilet and access to the rear balcony. This is also accessible from the bedroom where a ceiling-high wardrobe wall with leather-lined doors bring ambience and acoustic effect. The, front-facing wardrobe room, is one of unparalleled craftsmanship due to its well-thought-out layout, indirect lighting and choice of materials. The second room, furnished with bespoke wardrobes, offers extra space and comfort or can serve as an extra bedroom.
Second floor:
On the second floor are four bedrooms and two bathrooms, one of which has an ensuite bathroom at the rear. This room has the subtle, attractive stained-glass upper windows that recur in a few places in the residence. The bathroom is equipped with a shower, toilet and a washbasin where the choice of materials and colours are fully coordinated. This also applies to the second bathroom on this floor, which is finished in the same line. A separate toilet adjoins the landing. In addition to the bedrooms, the first floor has room for a nanny to live in.
Roof Terrace:
The roof terrace that has been beautifully landscaped on the third floor has breathtaking, panoramic views of the whole of Amsterdam. Here, comfort and exclusivity are once again assumed with quality playing the leading role. A jacuzzi with television, a wine cooler, a marble dining table with built-in gas fireplace, beautiful planting, an outdoor shower and terrace for a large lounge set, everything is in place for the ultimate outdoor living in the city.
Basement:
From the kitchen you can reach the basement where, along the stairs, a beautiful wine cooler accommodates the most exhibition-worthy wines. Details like these make this villa unique and atmospheric with a luxurious nod. The same goes for the bar with a nightclub-like ambience created on this floor of the house. From the quartzite floor with lighting, the bar with at least 10 seats, the adjoining wine-climate room and the lighting play that adorns the ceiling, everything has been thought out and crafted to perfection. The very fully equipped gym on the garden side has a generous area for all necessary equipment. A technical room has also been created in the basement, as well as a toilet with hand basin and a pantry area with plenty of storage space.
Location:
This villa is in a fantastic location in Oud Zuid within walking distance of the Concertgebouw, Museum Quarter, Cornelis Schuytstraat and Vondelpark. The neighbourhood offers a wide range of good (inter)national schools and a diversity of restaurants and shops for daily shopping. There is a good connection to the A10 ring road and public transport only within walking distance, including at the Concertgebouwplein. Since 2018, De Lairessestraat has been redesigned and there is no longer a tram.
Specifications:
– Very exclusive city villa of 517m2 with lots of privacy and luxury;
– Fully designed and furnished by a renowned interior designer, Cravt Original ;
– Two generous outdoor areas with a sunny location and equipped with all the necessary facilities for a
pleasant outdoor living; architecture by Garden Vision Exclusive;
– Very luxurious, Italian custom-made kitchen with beautiful light;
– Particularly exclusive finishing where design plays the leading role
– Full basement with bar and gym;
– Six bedrooms and three bathrooms;
– Independent, live-in nanny space possibility;
– Comprehensive home automation system;
– As is Where is Clause will be included;
This house is measured according to the Measuring Instruction. The measurement instruction is based on the NEN2580. The Measuring instruction is intended to apply a more uniform way of measuring to give an indication of the usable area. The Measuring Instruction does not completely rule out differences in measurement results, for instance due to differences in interpretation, rounding off or limitations in carrying out the measurement. Although we have measured the house with great care, there may be differences in the measurements. Neither the seller nor the estate agent accepts any liability for these differences. The measurements are seen by us as purely indicative. If the exact dimensions are important to you, we recommend that you measure the dimensions yourself or have them measured.
“This information has been compiled by us with due care. However, no liability is accepted on our part for any incompleteness, inaccuracy or otherwise, or the consequences thereof. All stated dimensions and surface areas are indicative. The NVM conditions apply”.
This property is listed by a MVA Certified Expat Broker.
More LessLOCATION
- Region
- NOORD - HOLLAND
- City
- AMSTERDAM
- Adress
- De Lairessestraat 37
- Zip code
- 1071 NS
FEATURES
LAYOUT
- Number of rooms
- 14
- Number of bedrooms
- 6
- Number of bathrooms
- 4
- Services
- Mechanical ventilation , alarm installation, Rolluiken, TV Cable, Buitenzonwering, Airconditioning, Jacuzzi, Flue, Sliding door, Skylight, Domotica, Balanced ventilation system, Internal ventilation system
STAY UP TO DATE
Sign up for our newsletter.
CONTACT



