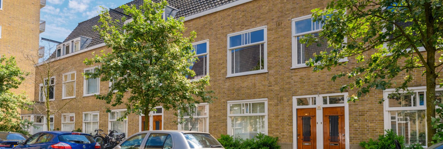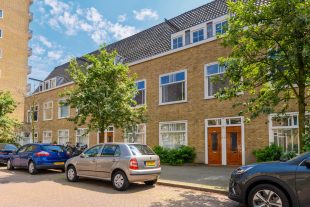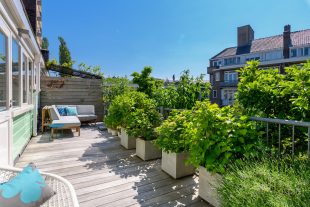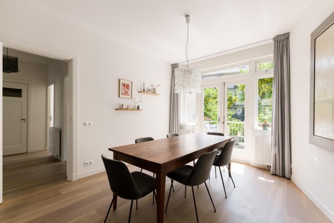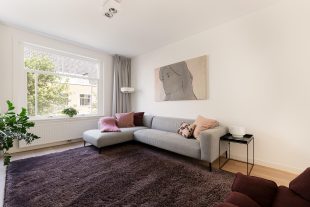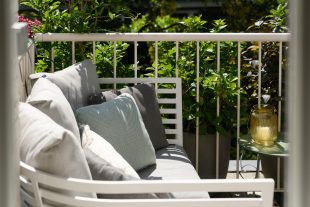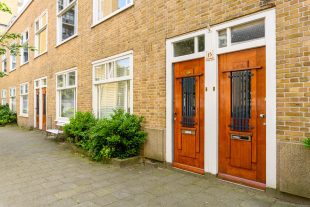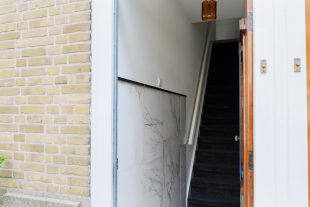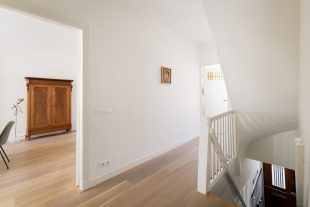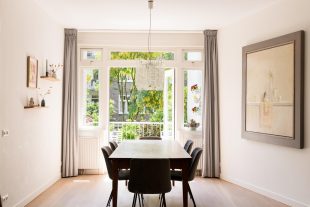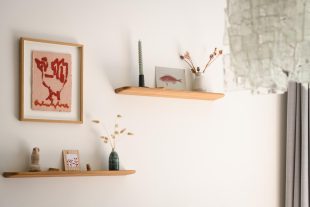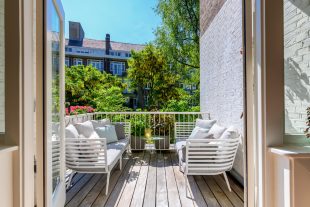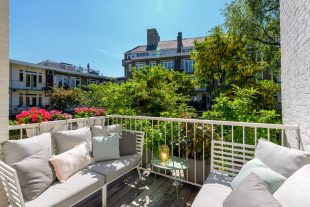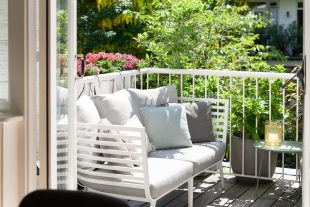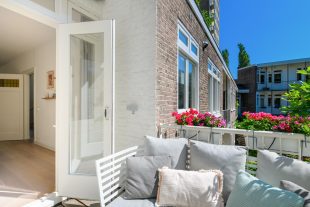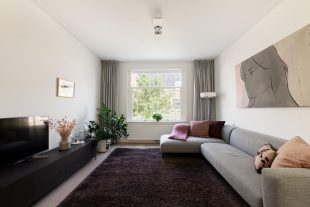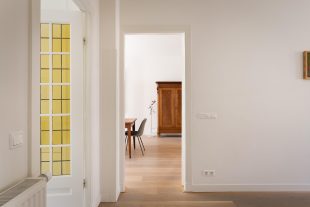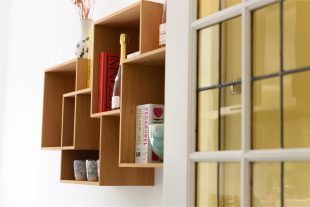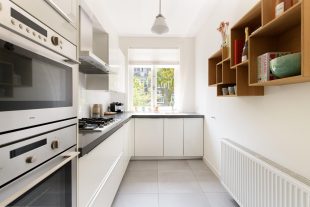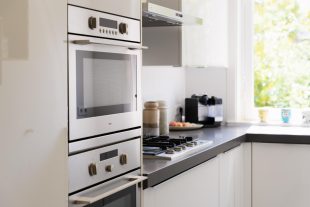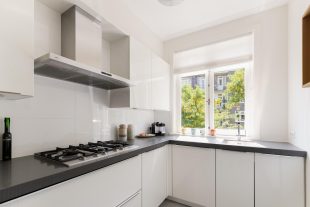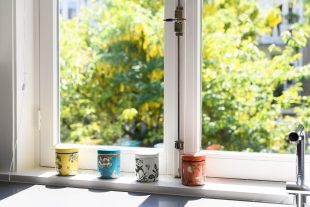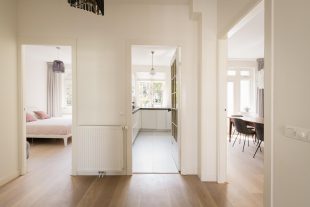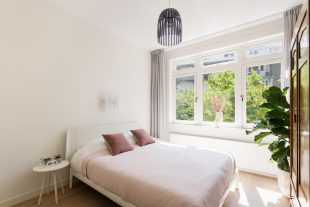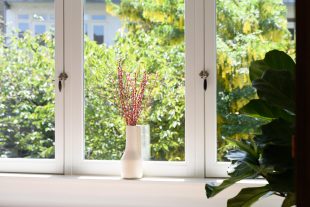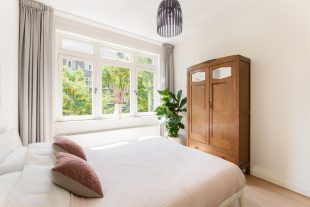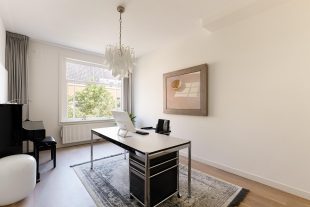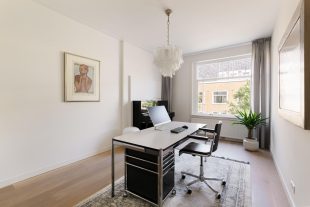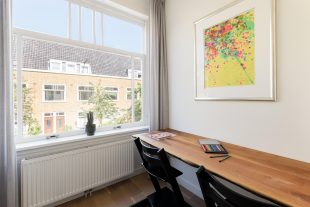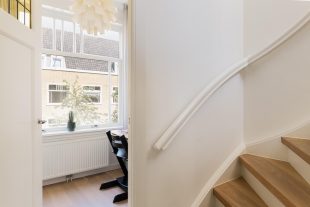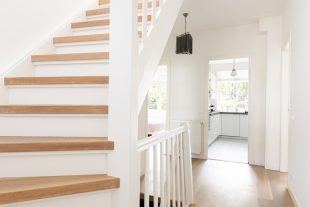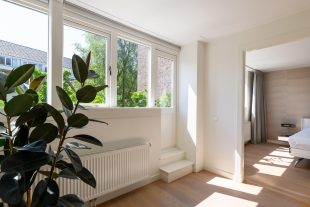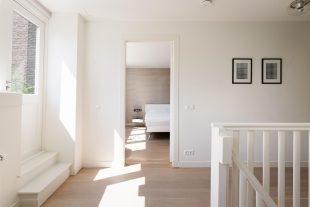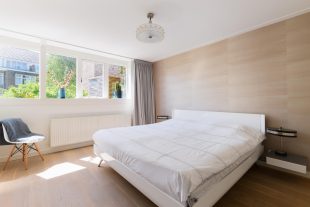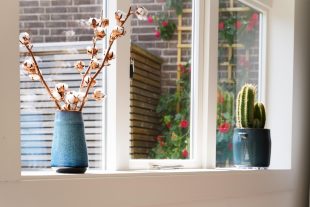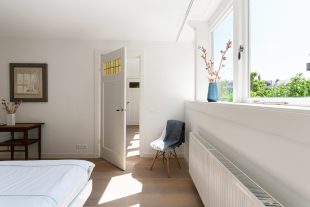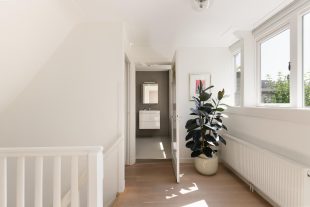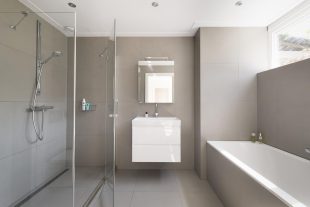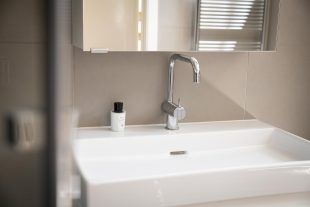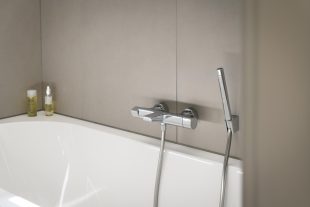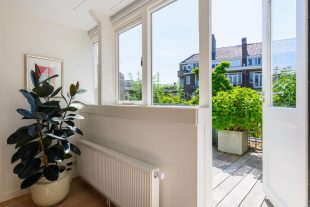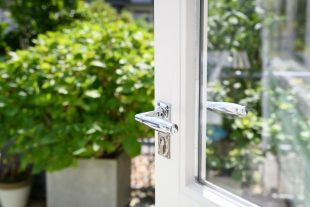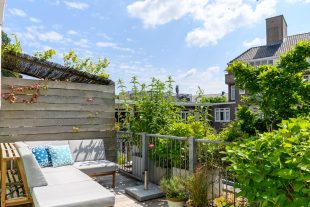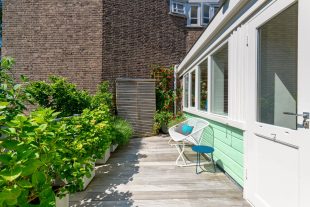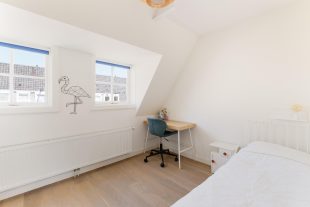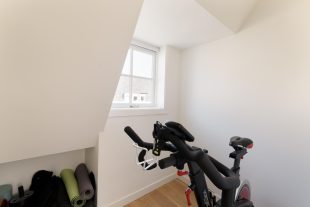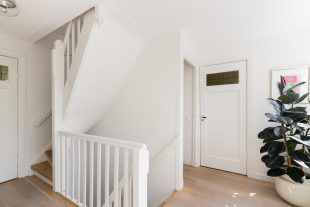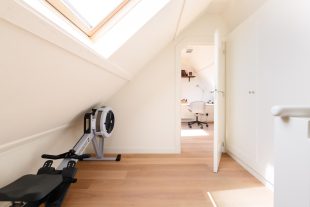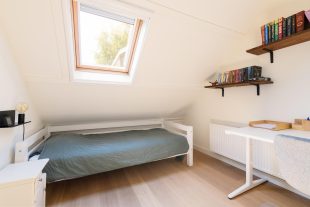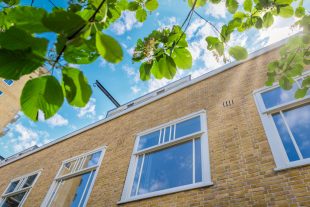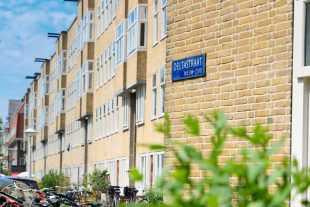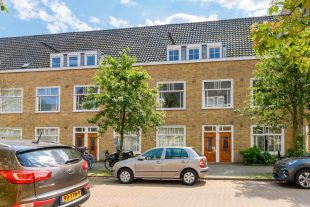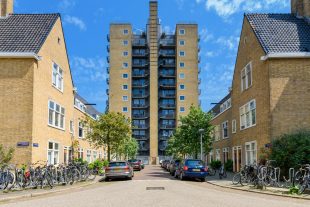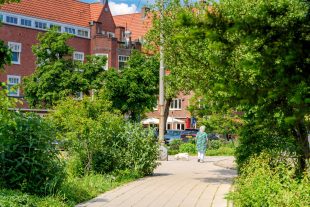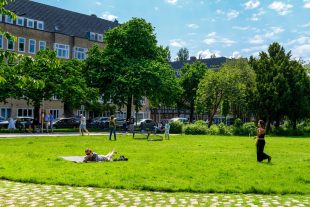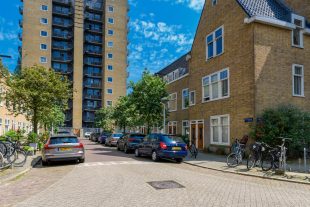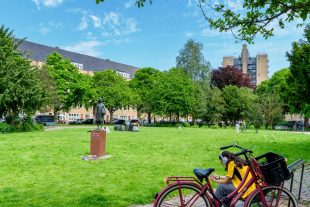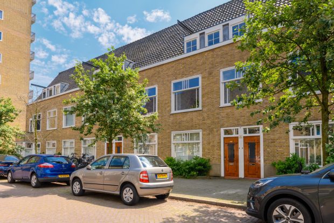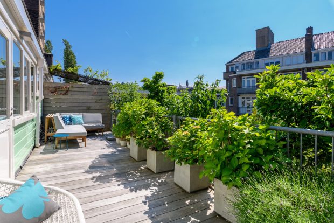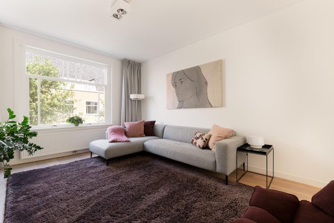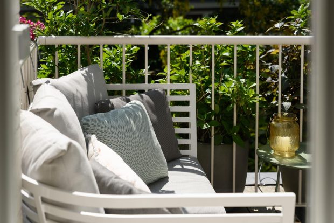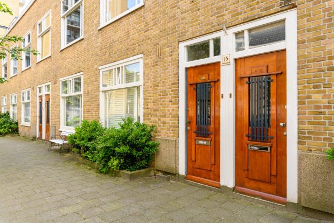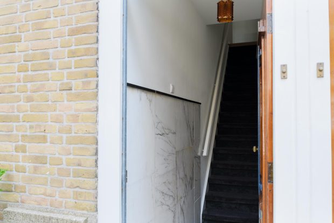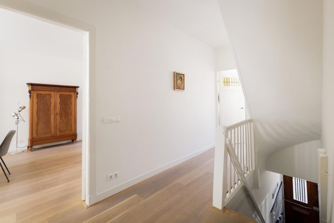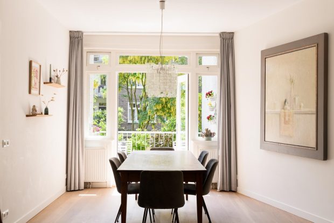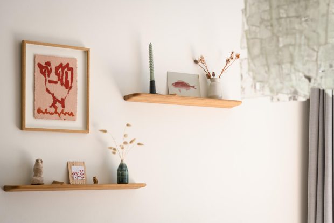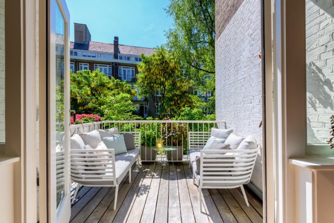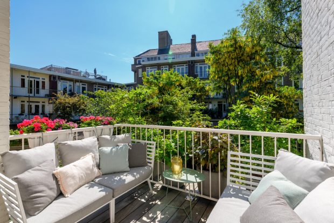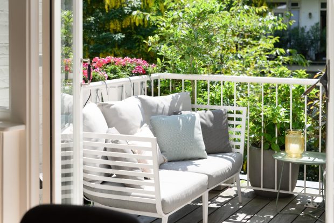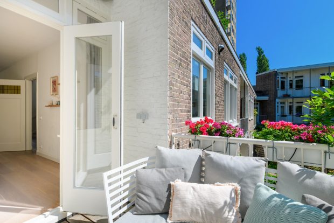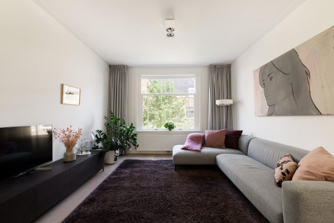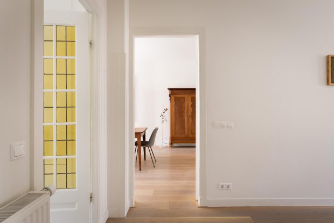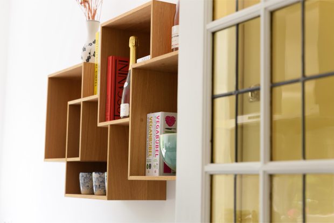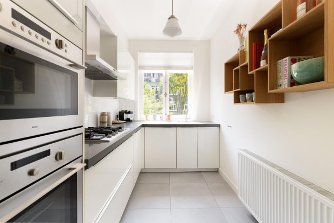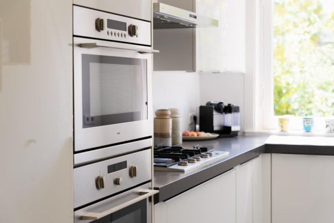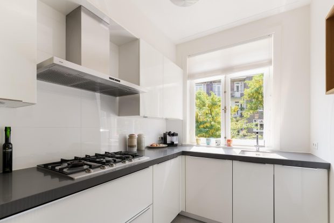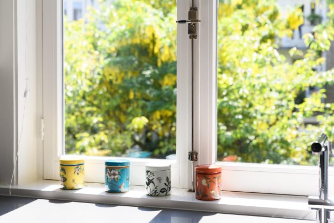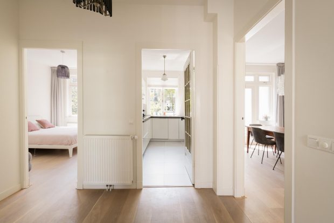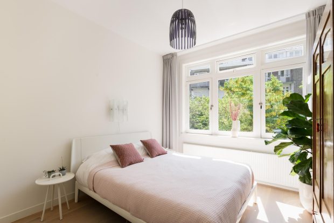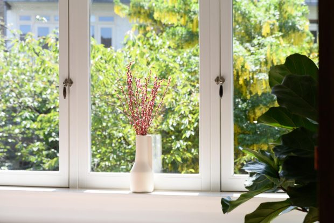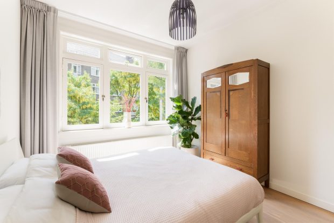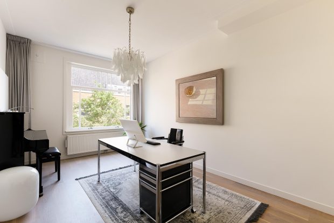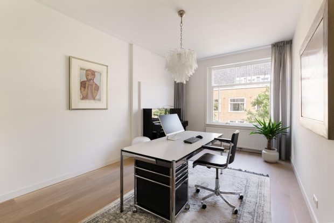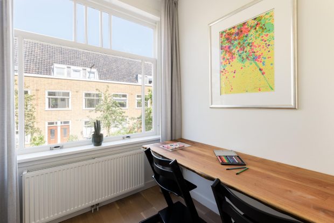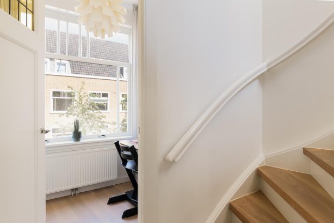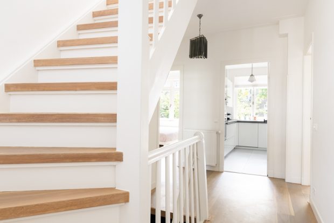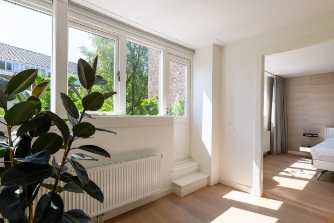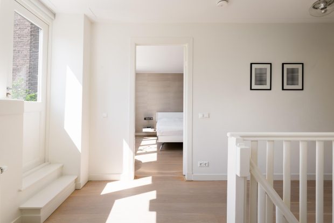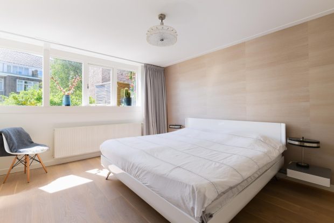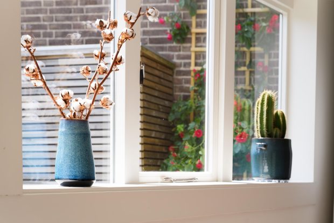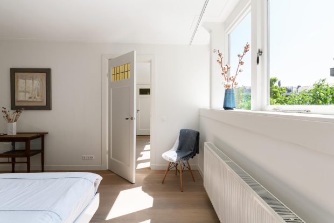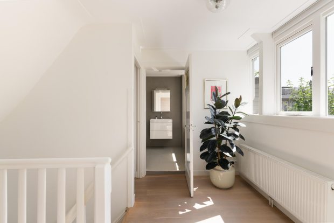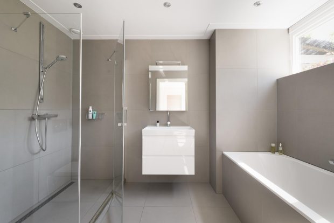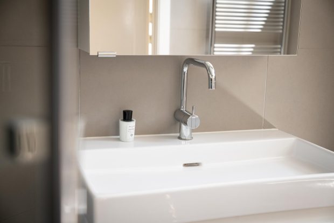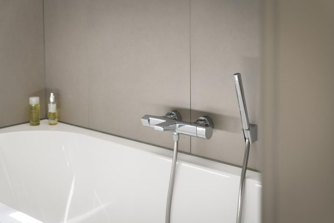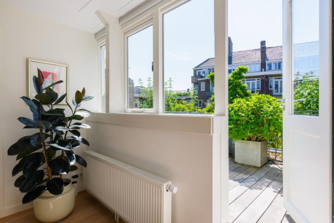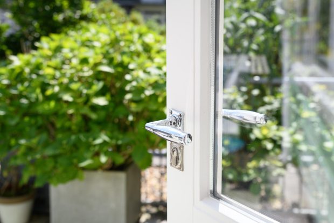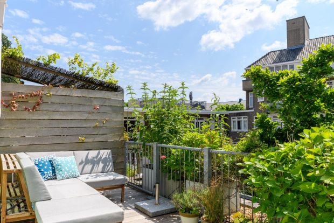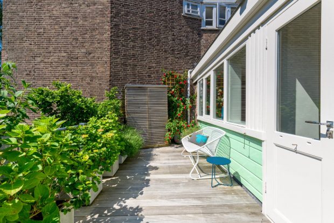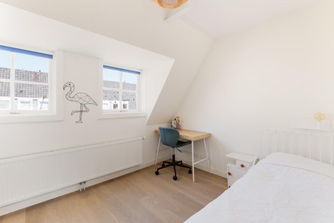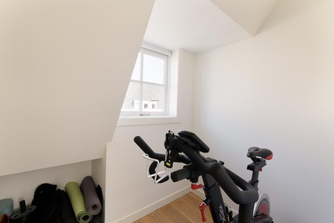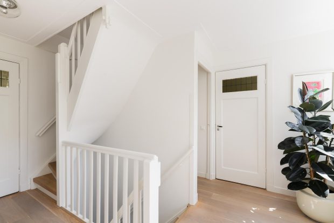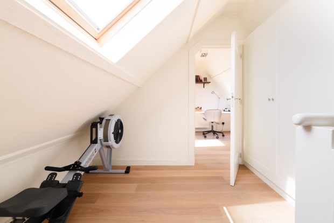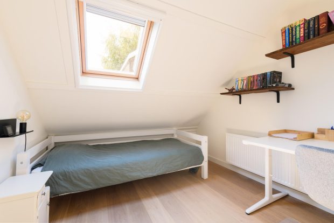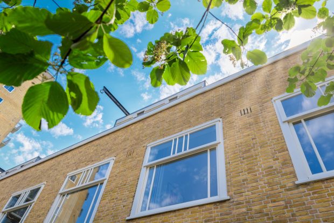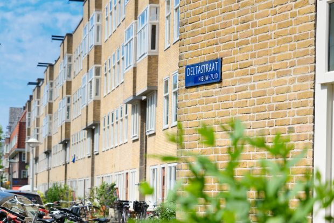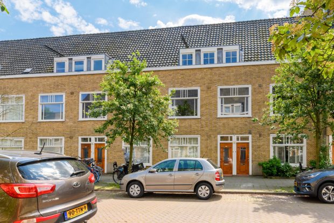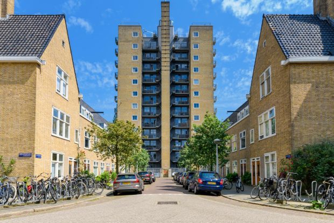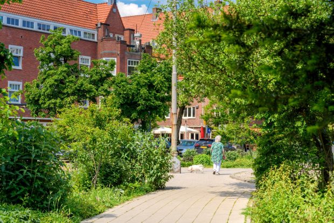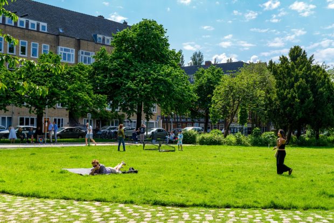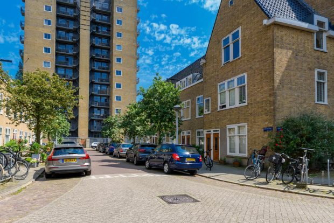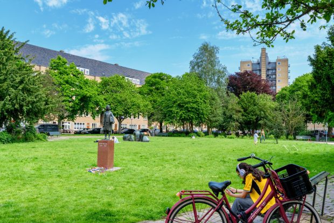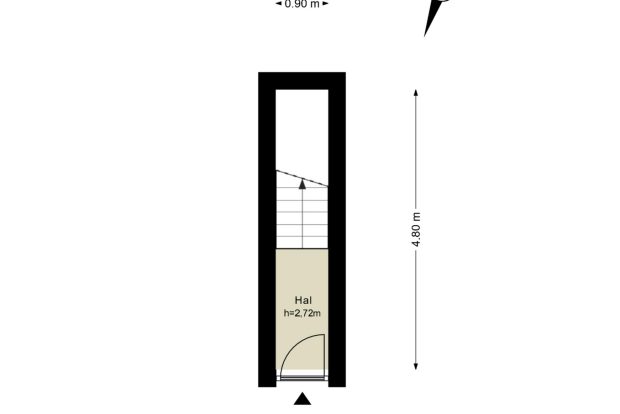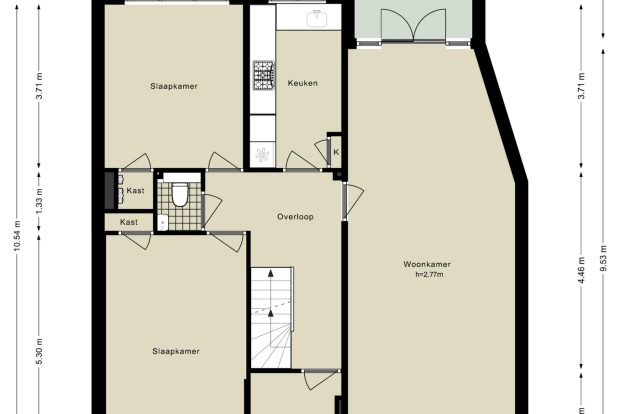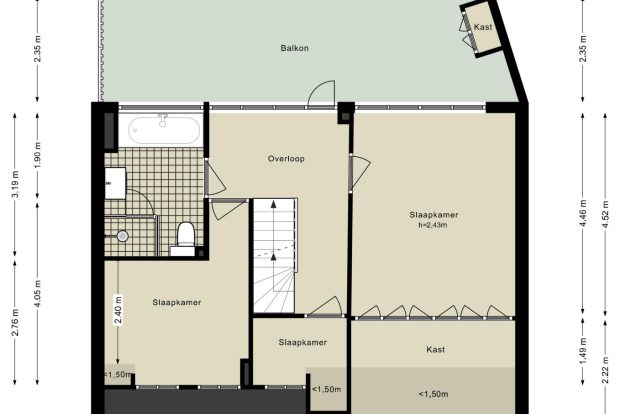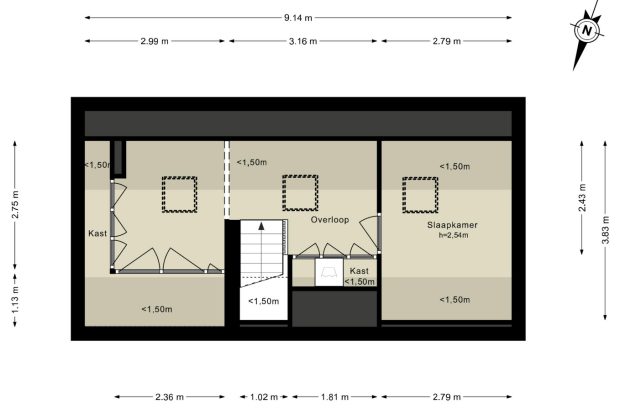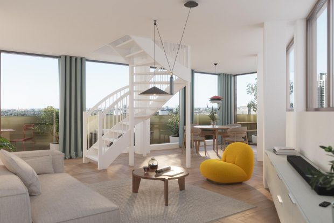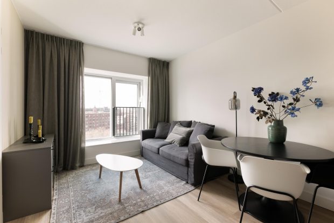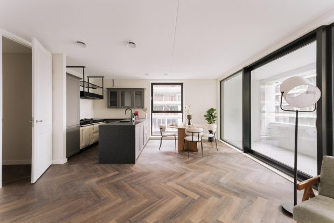Deltastraat 13-1
OBJECT
KEY CHARACTERISTICS
DESCRIPTION
Truly remarkable upper house with 166m2 in Amsterdam-South spread over several floors, 7 (bed)rooms and 2 large and sunny outdoor spaces and a fantastic quality finish.
The entire apartment is designed and decorated with an eye for detail. The previous owners thought of everything and the finish is timeless. The chosen materials are durable and comfortable, and the many rooms can be used in different ways. The outdoor spaces, which are luscious green and functional, are a pleasant extension of the indoor spaces.
LAYOUT
First floor:
The private entrance on the first floor is followed by the private staircase entrance to the second floor. Here lies an L-shaped hall to which all the rooms on this floor are adjacent, starting with the spacious living room along the entire length of the upper house. The bright room is beautifully finished with an oak floor, ceiling moldings and French doors to the sunny balcony at the rear. Here is plenty of room for a lovely lounge set overlooking the green courtyard gardens. The modern kitchen is accessed through the attractive old door with stained glass. The kitchen is equipped with all amenities, including a 5-burner gas hob, extractor hood, a dishwasher, combination microwave/oven, oven and fridge with a separated freezer compartment. At the front are two bedrooms, one of which is very spacious with an area of 17m2 which is used by the current residents as a work and music room. At the rear is another spacious, cozy bedroom with a large window making the room pleasantly light. Attached to the hallway is a toilet with hand basin.
Second floor:
Another three bedrooms are accessible from the spacious landing on the second floor, of which the sizeable master bedroom has a spacious wardrobe. This floor also has the same high-quality wooden floor, which ensures unity and tranquility. In addition, the stairs are clad with the same type of wood. The bathroom has a bathtub, walk-in shower, toilet, sink with modern storage cabinet, recessed lighting and a towel radiator. The combination of colors and materials makes it a timeless space. From the hallway the spacious roof terrace is accessible. The terrace is well-situated to the sun, making it wonderful to stay here early in the year. Because of the well-placed containers with plants, there is a lot of privacy.
Third floor:
The 7th (bed)room is located on the third floor, which is light through the skylight and is particularly attractive due to the slope of the roof. The spacious landing is practically laid out with custom cabinet space that houses the washing machine and dryer and provides plenty of extra storage space.
*Conditions apply to the use of the attic from the VvE.
ENVIRONMENT:
This apartment is located in a beautiful neighborhood; the Rivierenbuurt, close to the city center of Amsterdam and around the corner from the cozy Rijnstraat, Scheldestraat and Maasstraat. Here is a wide range of stores for daily shopping, as well as boutiques, specialty stores, supermarkets, restaurants and cafes. De Pijp is also quickly accessible and in the vicinity are various public transport options, (primary) schools, sports clubs and recreational facilities. Within a few car minutes, the A10 ring road is accessible.
PARTICULARS:
– Ground lease is perpetual;
– VVE De Hyacinth consists of 62 apartment rights and is professionally managed;
– The service costs are €473, – per month;
– Well laid out house with a spacious floor area of 166 m2;
– Upper house distributed over 2 floors and a attic
-2 large, very sunny outdoor spaces;
– Very spacious with lots of light and 7 bedrooms;
– Authentic features such as architectural style, window division and interior doors;
– Well maintained upper house with high quality finish;
– Lots of indoor storage space;
– Age and NEN-2580 clause apply;
This house is measured according to the Measurement Instruction. The measurement instruction is based on the NEN2580. The measurement instruction is intended to provide a more uniform way of measuring to give an indication of the usable area. The measurement instruction does not completely exclude differences in measurement results, for example due to differences in interpretation, rounding off or limitations in carrying out the measurement. Although we have measured the house with great care, there may be differences in the dimensions. Neither seller nor broker accepts any liability for these differences. The measurements are seen by us as purely indicative. If the exact measurements are important to you, we recommend that you measure the dimensions yourself (or have them measured).
This information has been compiled by us with the necessary care. However, we accept no liability for any incompleteness, inaccuracy or otherwise, or the consequences thereof. All dimensions and surface areas are indicative. The NVM conditions apply.
This property is listed by a MVA Certified Expat Broker.
More LessLOCATION
- Region
- NOORD - HOLLAND
- City
- AMSTERDAM
- Adress
- Deltastraat 13-1
- Zip code
- 1078 PB
FEATURES
LAYOUT
- Number of rooms
- 10
- Number of bedrooms
- 7
- Number of bathrooms
- 1
- Number of floors
- 3
- Services
- Mechanical ventilation
STAY UP TO DATE
Sign up for our newsletter.
CONTACT



