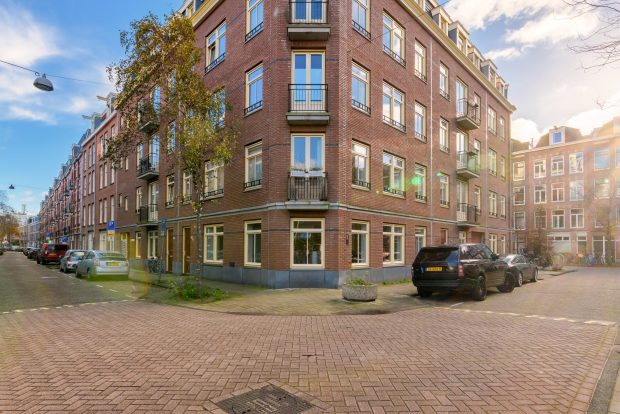Eerste Jan van der Heijdenstraat 157-3
OBJECT
KEY CHARACTERISTICS
DESCRIPTION
Situated on a prime location in the Pijp area, bright apartment on the top two floors of 88m² on private land with a large roof terrace.
This beautiful property, built in 1890, in the Eerste Jan van der Heijdenstraat has an authentic façade and is located in the lively neighborhood of De Pijp within walking distance of the Albert Cuyp market, the Ferdinand Bolstraat, the green Sarphatipark and the Amstel river in South. The apartment has a fantastic roof terrace where it is great to enjoy the city outdoor life with lots of privacy. The entire apartment is nicely finished and the floor has oak wood planks. This location, the living space and finishes, so centrally located in Amsterdam offers tranquility and comfortable living.
INDELING
Third floor:
Common entrance on the first floor where the stairwell takes you to the third floor where the front door of this amazing 88m² apartment is located. Upon entering is the centrally located kitchen that forms a nice connection between the bright sitting area at the front and the dining area at the rear. The kitchen is equipped with various appliances such as a dishwasher, 4-burner gas hob and an extractor. Both to the front and rear, three wide windows give a pleasing symmetry and lots of natural light making the living floor a wonderfully bright space. Access to the brand new and very luxurious bathroom (2020) is located at the rear next to the staircase entrance to the fourth floor. The room is modernly executed in high-quality materials and equipped with a double sink with modern furniture, a toilet, design radiator and a spacious walk-in shower.
Fourth floor:
On the fourth floor lies the comfortable bedroom. The bright room features plenty of custom closet space, recessed lighting and the authentic beams in sight. The many customization on this floor provides smart storage with a luxurious look in which, well thought out, the washing machine connection is incorporated. Next to the staircase there is a walk-in closet created and a second room which can function as a second bedroom through a skylight. Through the staircase in the bedroom, the sunny roof terrace can be reached from where a fantastic view over the city. The roof terrace has a municipal permit in accordance with floor plan and has an option to enlarge.
ENVIRONMENT
Subway stop of De Pijp is only 170m away.
This beautiful apartment is situated on the two top floors on an excellent location in the bustling district of De Pijp, around the corner from the Sarphatipark and the Albert Cuyp market. The Ferdinand Bolstraat, Ceintuurbaan and the Amstel in district South are nearby and within walking distance are many stores, boutiques, restaurants and cozy terraces. Within a few minutes by bike you can reach the center of Amsterdam, but also the Utrechtsestraat, the Museumplein or the Vondelpark. Furthermore, there is good public transport connections and there is a good connection to the A10 ring road.
“It goes too far to name everything in detail, pictures give a nice picture, but do you really want a good impression and experience the apartment, then we invite you for a viewing”.
PARTICULARS
– Airconditioning on both floors
– Built circa 1890
– Living area 88m² (NEN 2580 measurement certificate)
– Situated on own ground
– Very spacious roof terrace
– Interior painted in 2023
– Entire apartment has air conditioning
– Comfortable, light and spacious 2/3-room apartment on the third and fourth floor
– Excellent location and accessibility
– Supermarket, restaurants, gym, childcare etc. in the area
– Service costs € 150 per month
– Permit to convert storage on fifth floor to living space is pending
– Notary choice to buyer (in Amsterdam based notary)
– Delivery in consultation
This house is measured according to the Measuring Instruction. The measurement instruction is based on the NEN2580. The Measuring instruction is intended to apply a more uniform way of measuring to give an indication of the usable area. The Measuring Instruction does not completely rule out differences in measurement results, for instance due to differences in interpretation, rounding off or limitations in carrying out the measurement. Although we have measured the house with great care, there may be differences in the measurements. Neither the seller nor the estate agent accepts any liability for these differences. The measurements are seen by us as purely indicative. If the exact dimensions are important to you, we recommend that you measure the dimensions yourself or have them measured.
“This information has been compiled by us with due care. However, no liability is accepted on our part for any incompleteness, inaccuracy or otherwise, or the consequences thereof. All stated dimensions and surface areas are indicative. The NVM conditions apply”.
This property is listed by a MVA Certified Expat Broker.
More LessLOCATION
- Region
- NOORD - HOLLAND
- City
- AMSTERDAM
- Adress
- Eerste Jan van der Heijdenstraat 157-3
- Zip code
- 1072 TS
FEATURES
LAYOUT
- Number of rooms
- 4
- Number of bedrooms
- 2
- Number of bathrooms
- 1
- Number of floors
- 2
- Services
- TV Cable, Airconditioning, Skylight, Internal ventilation system
INTERESTED IN THIS PROPERTY?
REQUEST A VIEWING
CONTACTPERSOON
































































































