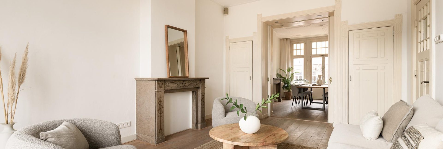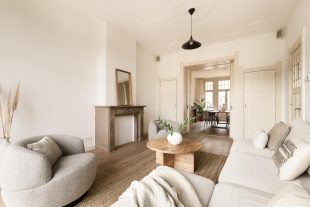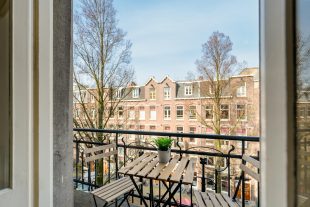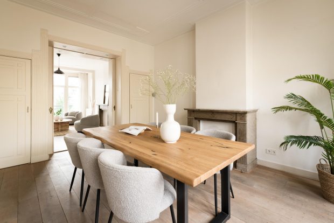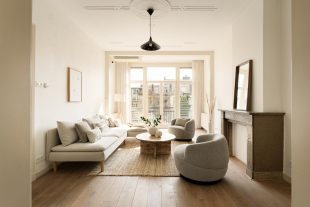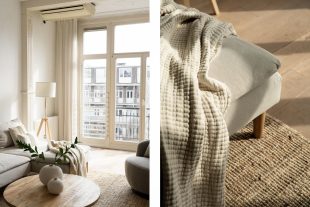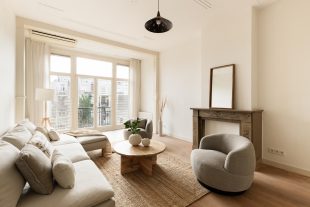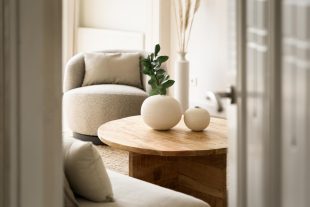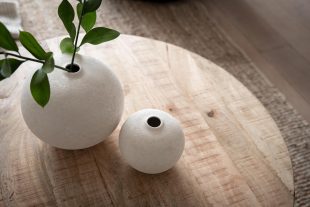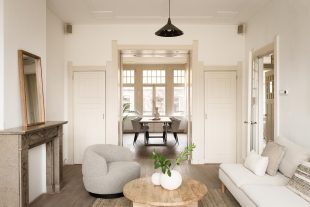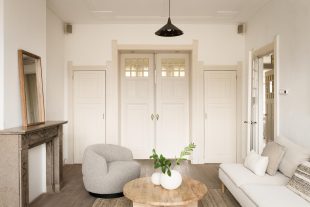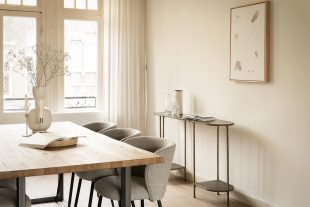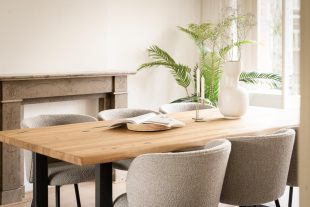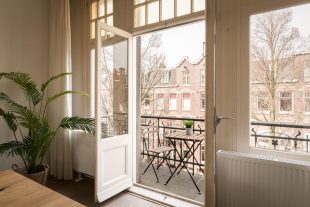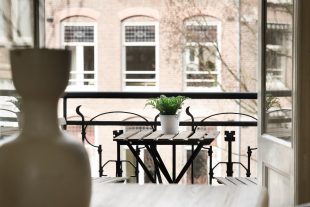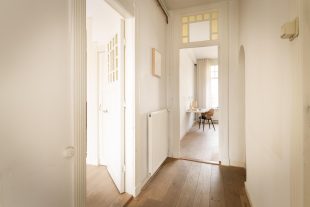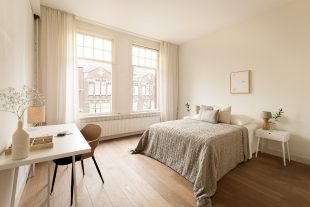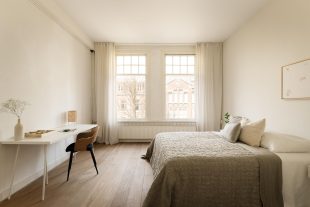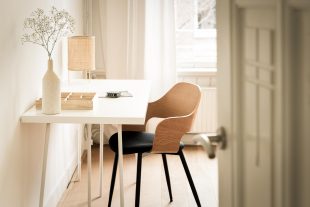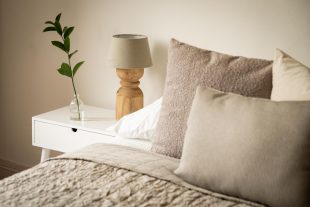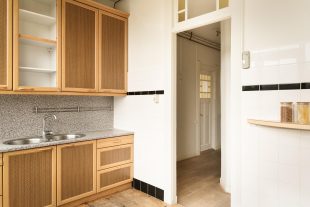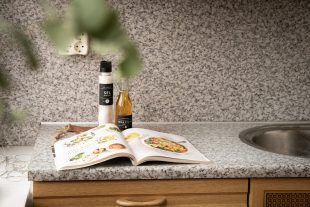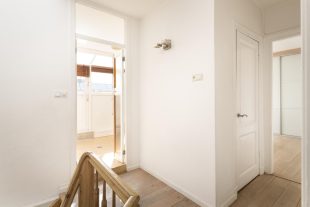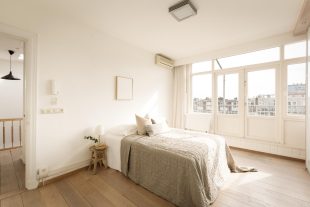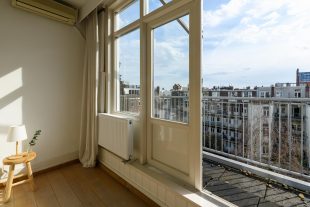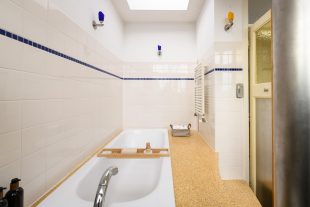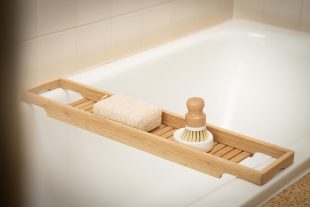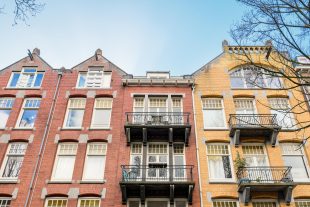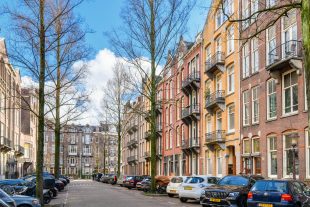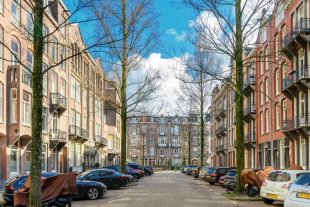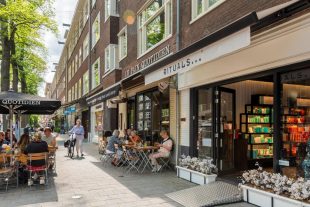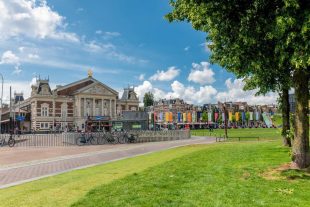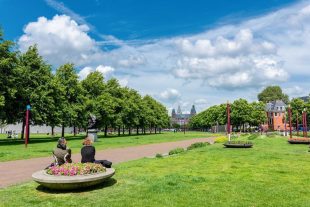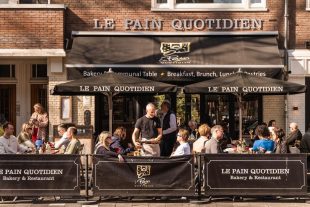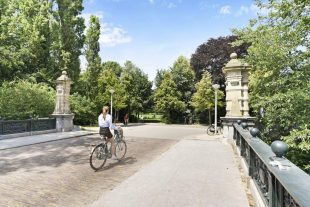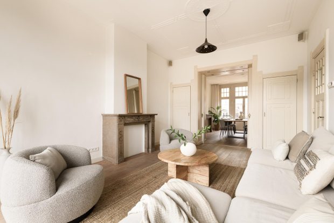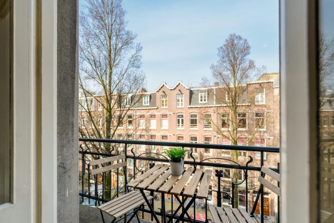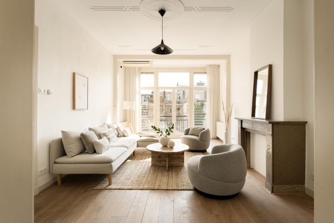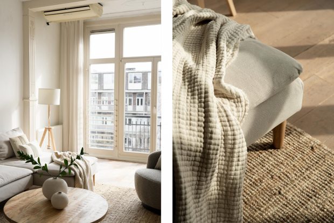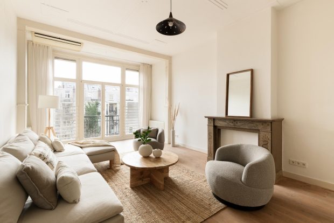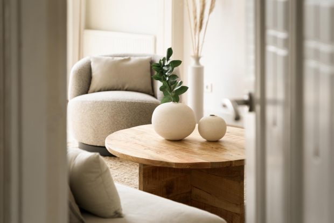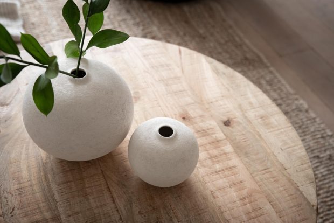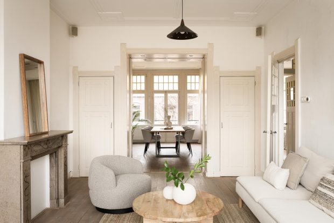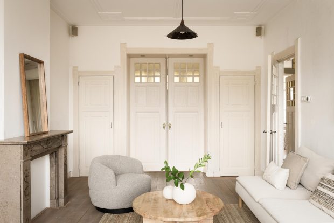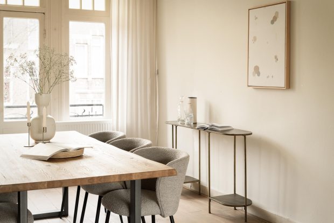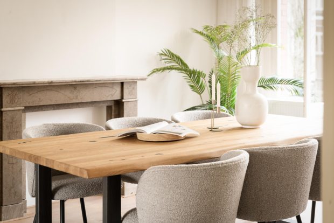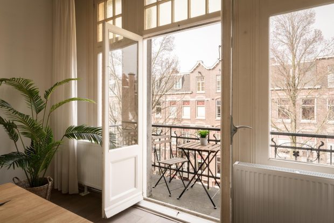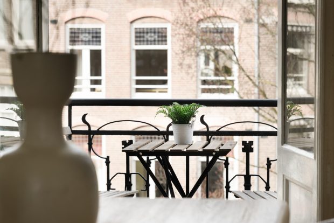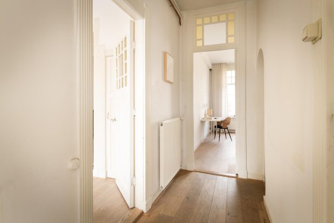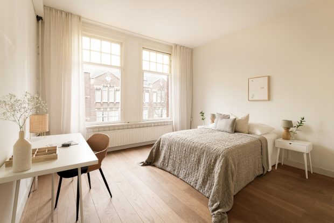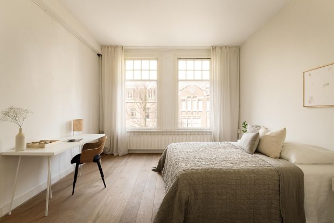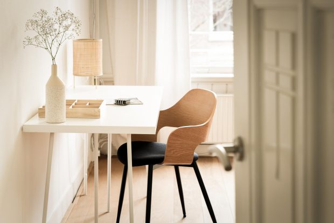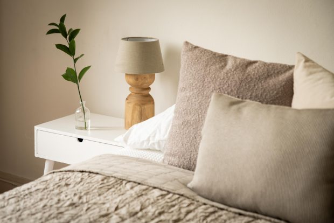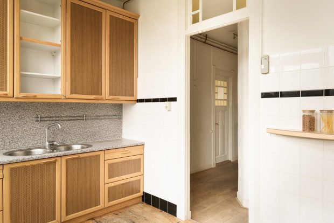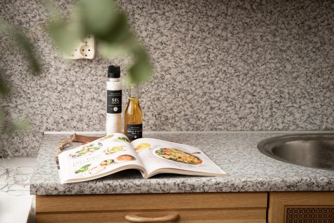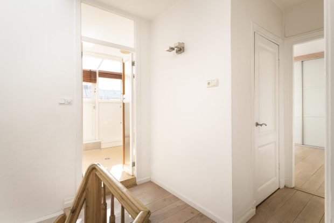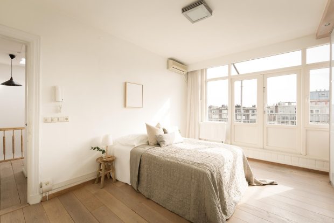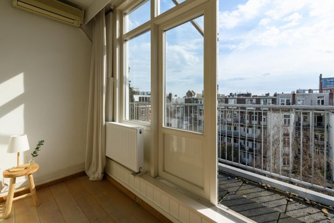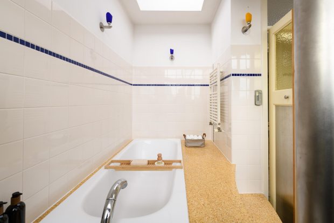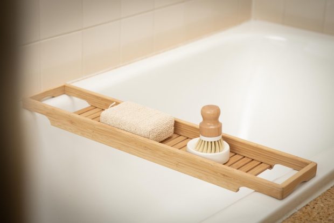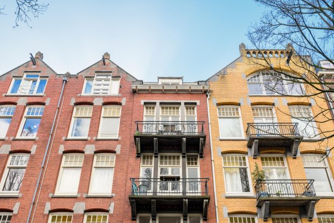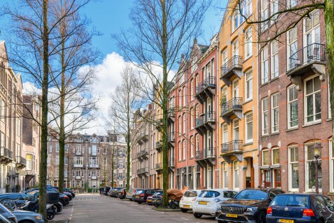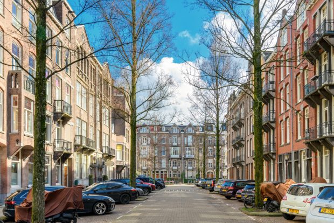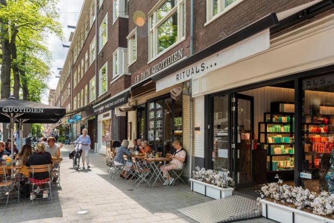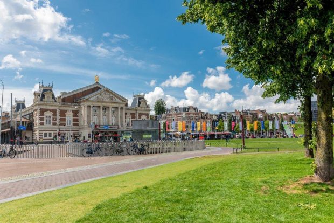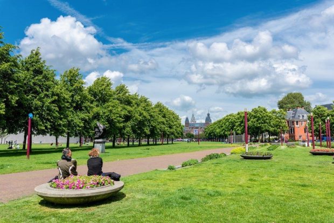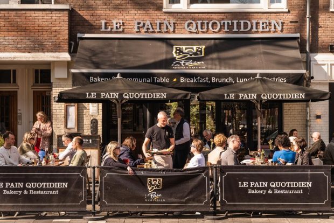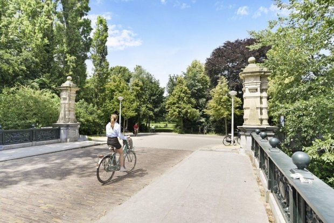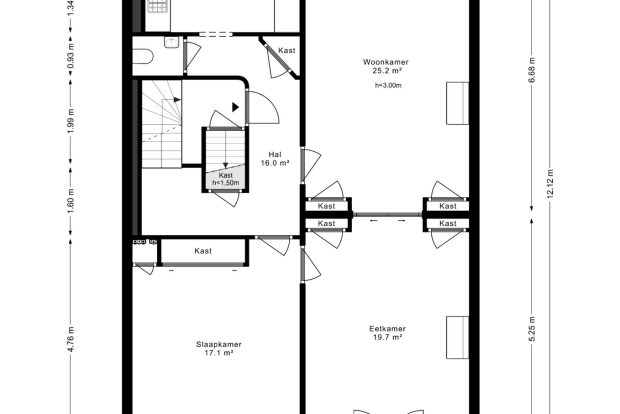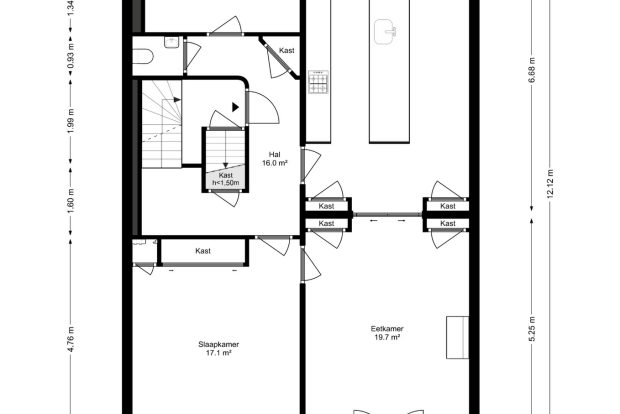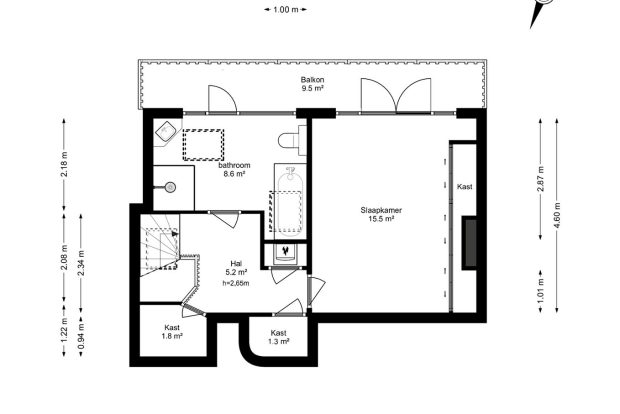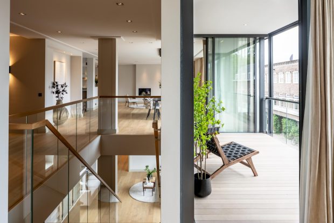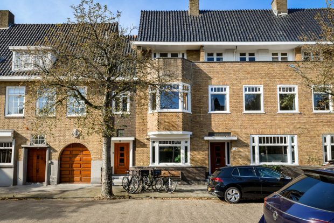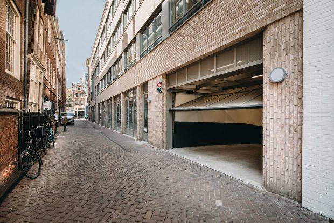Frans van Mierisstraat 37-III
OBJECT
KEY CHARACTERISTICS
DESCRIPTION
SPACIOUS DOUBLE UPPER HOUSE, OWN GROUND WITH POSSIBILITY OF A ROOF TERRACE IN AMSTERDAM ZUID!
This beautiful upper house (129 m²) with two balconies (2.1 m² and 9.7 m²) is located on the third and fourth floor of a characteristic building from 1910 in the Concertgebouw neighbourhood in the chic Frans van Mierisstraat.
If you dream of a property with history in an insanely good location, look no further!
The entire upstairs has a beautiful wooden floor and the living room has the original en-suite doors. Museumplein and Van Baerlestraat are around the corner, so there is no shortage of cosy restaurants and fine shops.
One is going to love this place because the location is unbeatable with all imaginable facilities within walking distance. The wooden floor gives this house a lot of character and charm.
LAYOUT
Third floor
The spacious hall gives access to all rooms. The current living room with French doors and French balcony is well-sized and thus very suitable for creating a nice open kitchen to combine relaxing and entertaining in one space. Authentic en-suite doors separate this room from the dining room with balcony. Turn the latter into a nice, modern living room and use the balcony as an extension of your living space on sunny days. On this floor you will also find a large bedroom, a separate toilet and plenty of closet space.
The options for adding your own personal touch here are endless.
Fourth floor
The large bedroom on this floor gives access to a spacious south-facing balcony. You will also find a spacious bathroom with shower, bathtub, a second toilet and underfloor heating and, again, plenty of closet space. A fantastic roof terrace can be placed on top of the fourth floor for part of the roof, this can be realised in accordance with the division deed. However, subject to obtaining a permit from the Municipality of Amsterdam.
LOCATION
This upper-level duplex is in a fantastic location in sought-after Oud-Zuid. A wide choice of grocery shops, trendy boutiques and excellent specialty shops can be found on Beethovenstraat, Cornelis Schuytstraat and Van Baerlestraat. With Museumplein around the corner, the home is also a mere stone’s throw from several museums including Stedelijk Museum and Van Gogh Museum. The area is also home to several gyms, bus and tram stops and excellent schools. The city center is within ten minutes’ cycling distance, Zuidas is less than a 15-minute commute away by public transportation and the A10 beltway is a short drive from the property.
ACCESSIBILITY
It is perfect for anyone looking for easy access to everything Amsterdam has to offer. Bus and tram stations are all within walking distance, making it easy to travel around the city. And with the city centre just a few minutes’ cycling distance, you are in the heart of all the action, besides, you can be out of the city in no time via the A10 motorway.
GROUND LEASE AND DIVISION
The flat is located on private land, which means no ground lease.
In addition, the flat was very recently split in 2021, for which a permit was issued by the Municipality of Amsterdam. When a division permit is issued, a property has to meet certain quality requirements. For example, new radiators were installed, down pipes were renewed, new window frames were installed at the rear.
SPECIFICATIONS
– Double upper house;
– 129 sqm;
– Two well-sized bedrooms, possibility of creating a third bedroom;
– Two balconies, total 12 sqm, possibility to create a roof terrace, subject to permit from the Municipality of Amsterdam;
– Freehold property on private land (no leasehold);
– Resident parking permits available from the Municipality of Amsterdam
– HOA establishment underway, already registered with the chamber of commerce
– HOA service charges to be determined;
– Building divided into 4 apartment rights in 2022;
– Municipal Protected Cityscape;
– Foundation code II, foundation condition approved for the division in 2022;
– Property age and asbestos clauses apply;
– Non self-occupation clause applicable;
– Closing date to be determined.
This property was measured in accordance with the Measurement Code. The Measurement Code is based on NEN2580 standards. The Measurement Code is intended to ensure a more universal survey method for indicating total net internal area (usable floor area). The Measurement Code cannot fully preclude discrepancies between individual surveys, due to e.g. differences regarding interpretation, rounding and restrictions to conducting measurement surveys. Although the home was measured with the utmost care, differences cannot be precluded. Neither the seller nor the real estate agent accept any liability for such differences. All given dimensions are considered by us to be indicative only. Should the exact dimensions and measurements be important to you, we recommend that you measure the property yourself or hire a professional to do so.
This information was drafted with the utmost care. However, we are not liable for any unintended omission or inaccuracy, etcetera nor any consequences related thereto. All measurements and sizes are indicative only. The NVM terms and conditions apply.
This property is listed by a MVA Certified Expat Broker.
More LessLOCATION
- Region
- NOORD - HOLLAND
- City
- AMSTERDAM
- Adress
- Frans van Mierisstraat 37-III
- Zip code
- 1071 RJ
FEATURES
LAYOUT
- Number of rooms
- 4
- Number of bedrooms
- 3
- Number of bathrooms
- 1
- Number of floors
- 2
- Services
- TV Cable, Airconditioning, Frans balkon, Glasvezel kabel
STAY UP TO DATE
Sign up for our newsletter.
CONTACT



