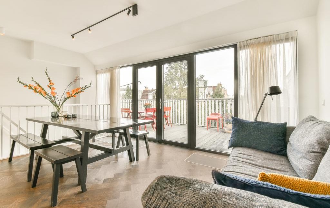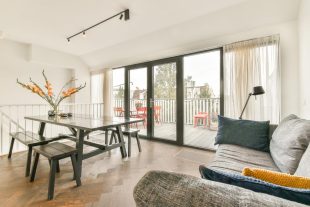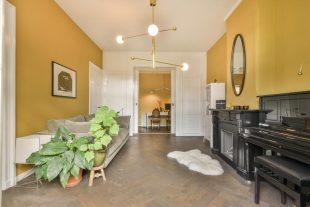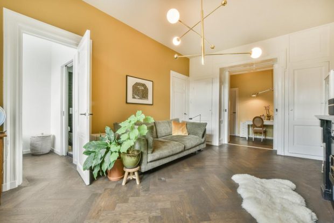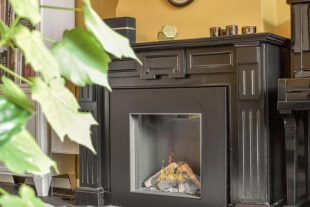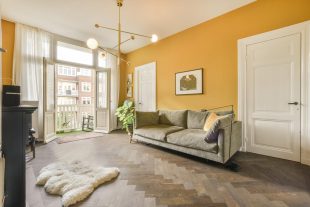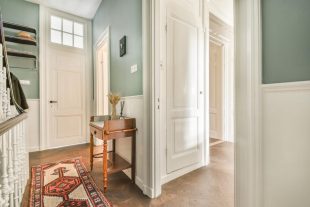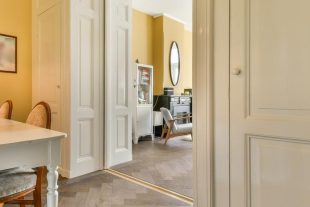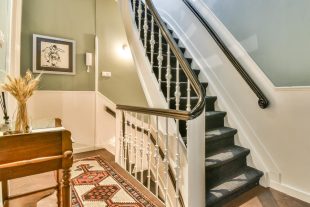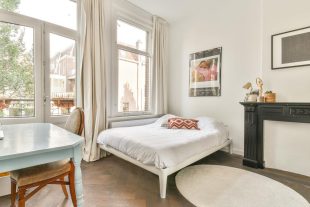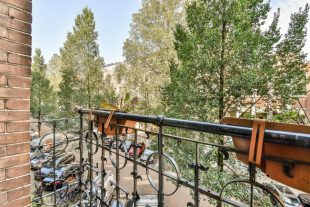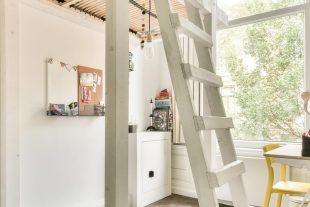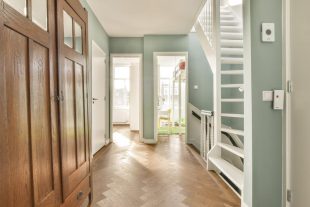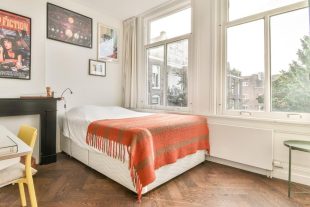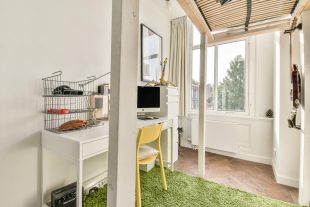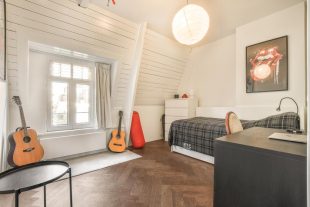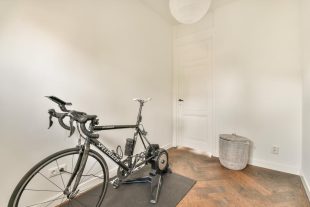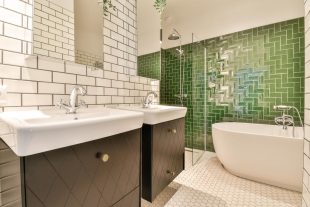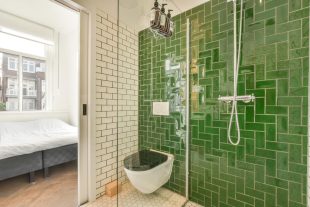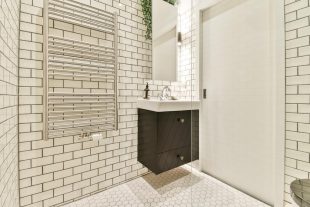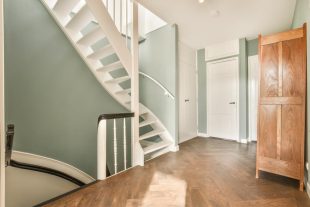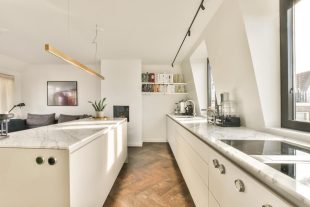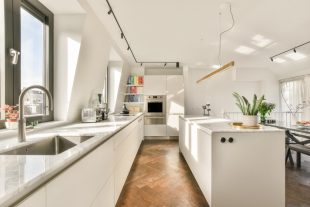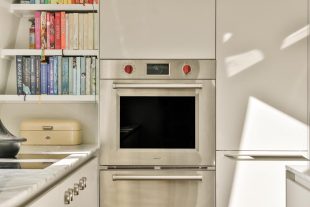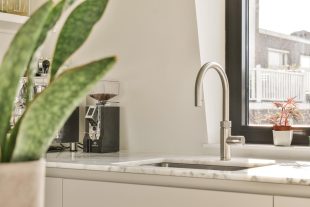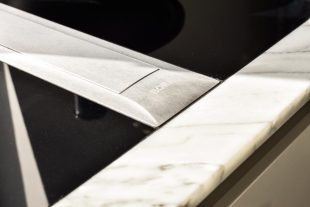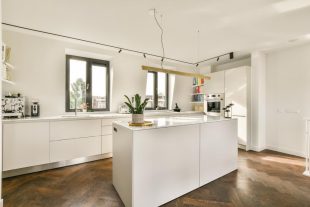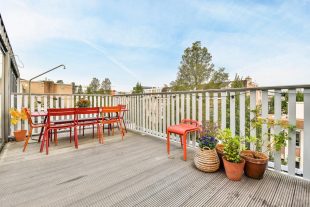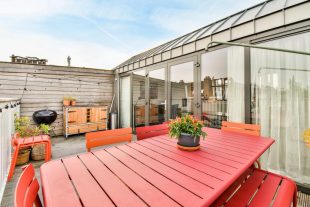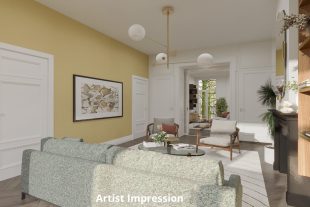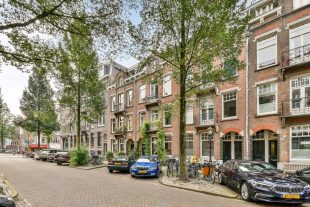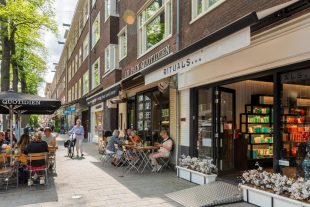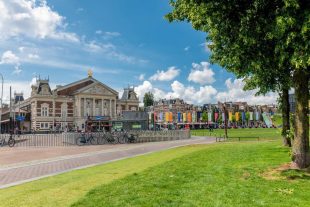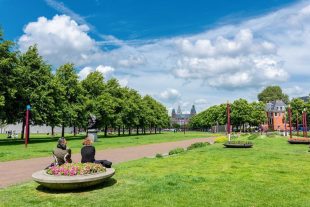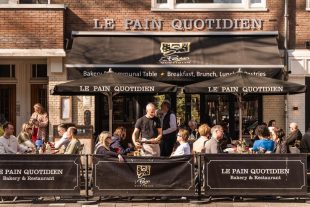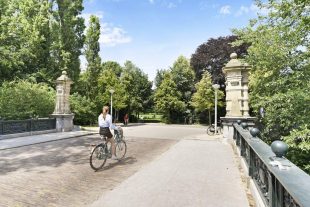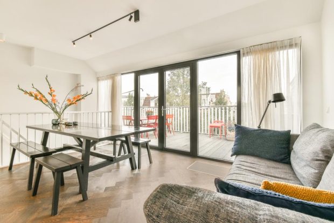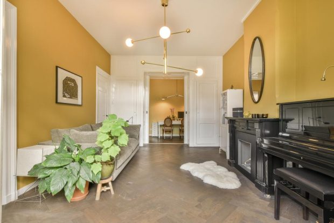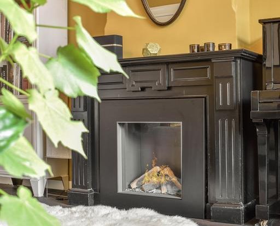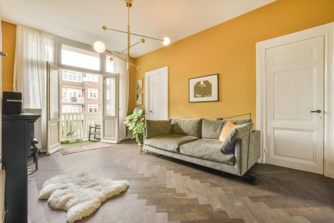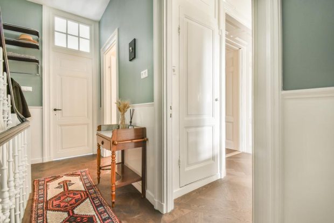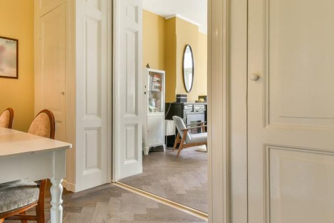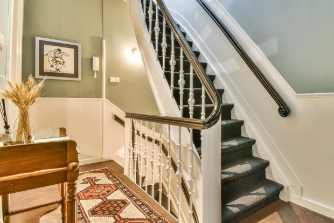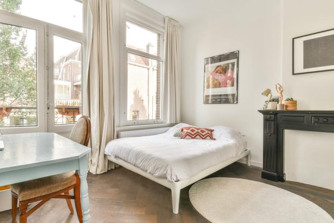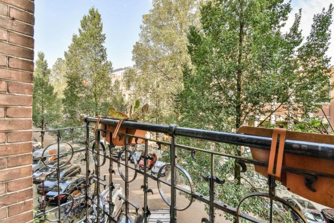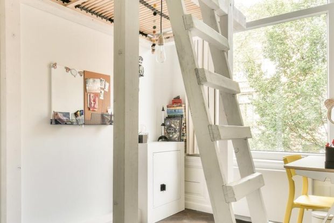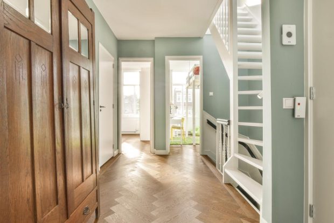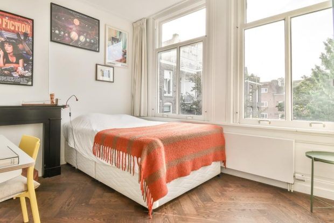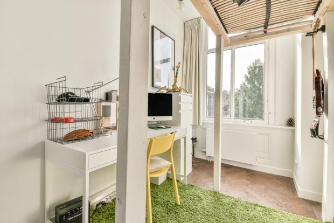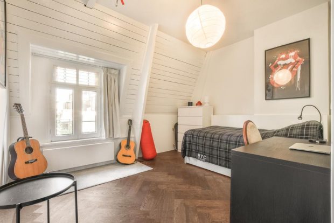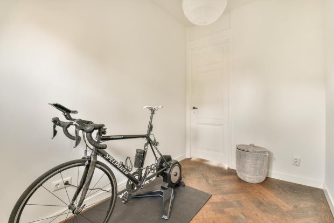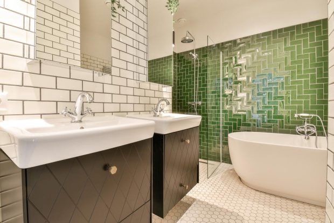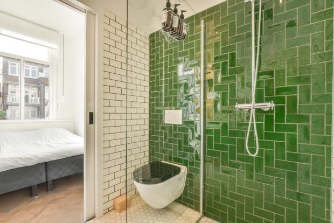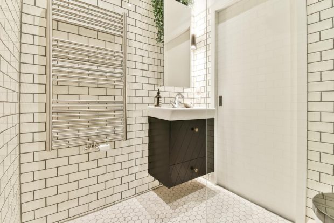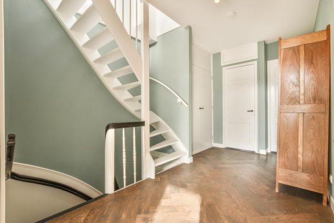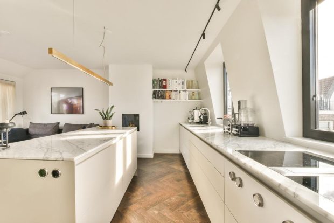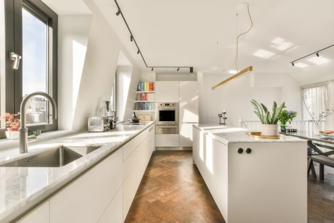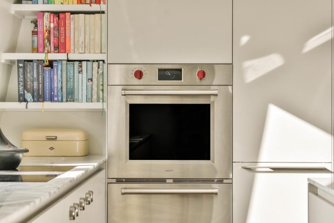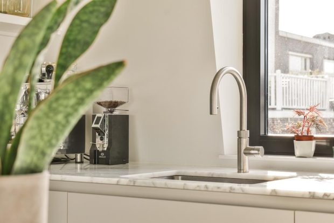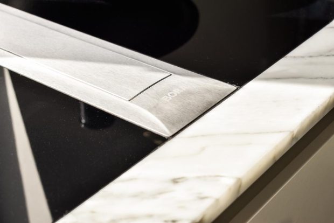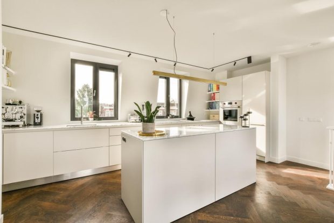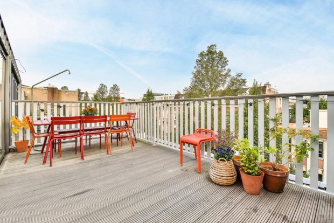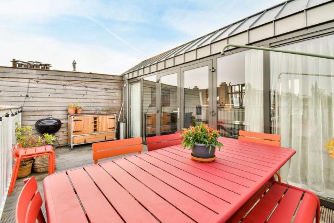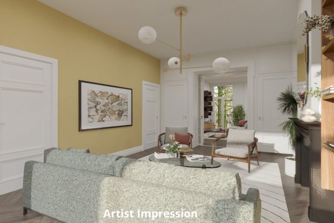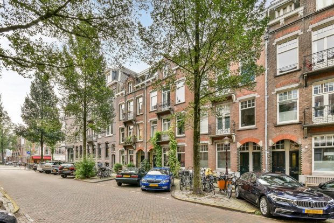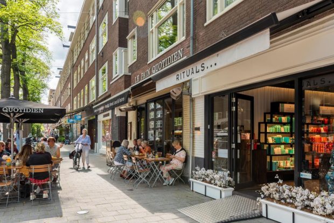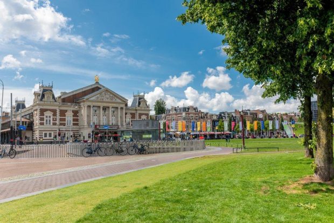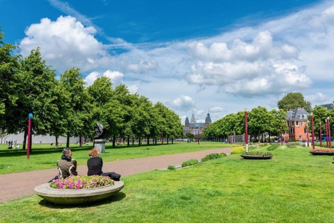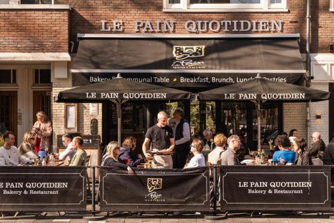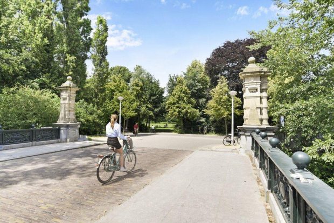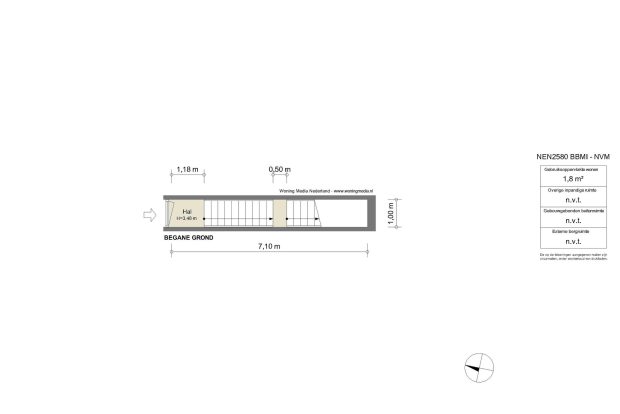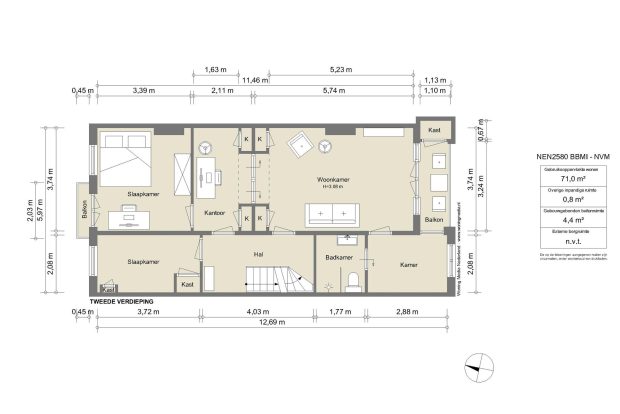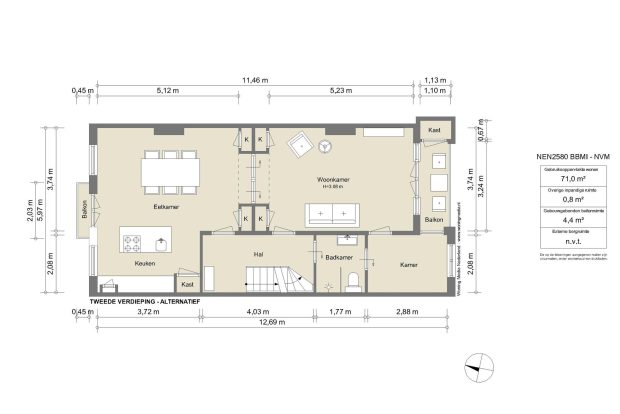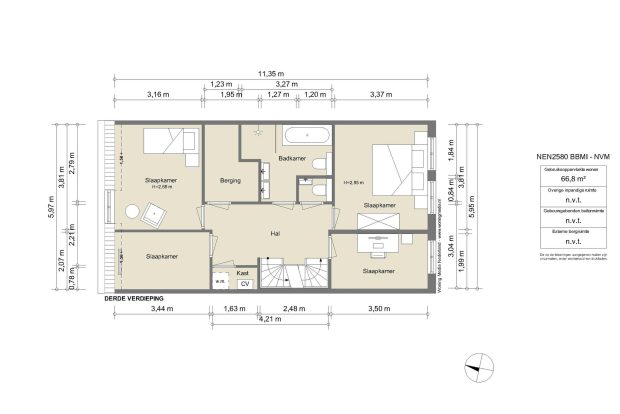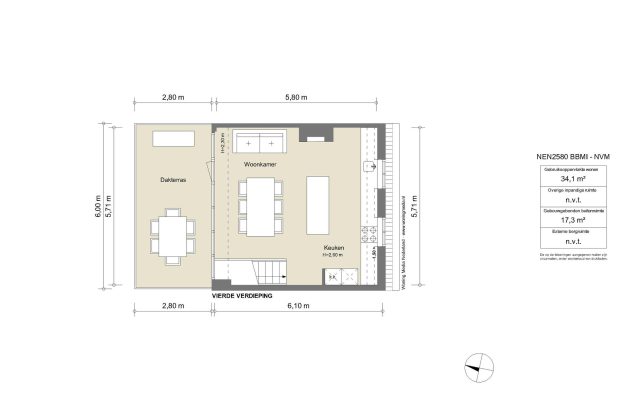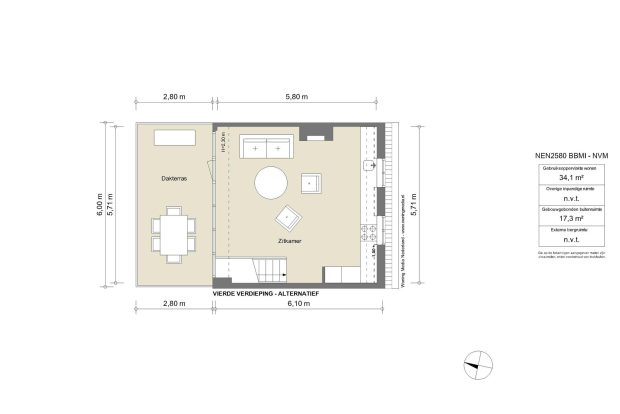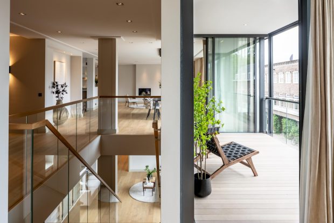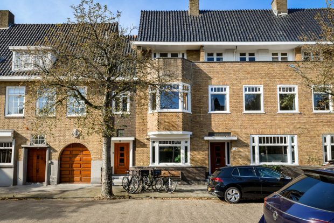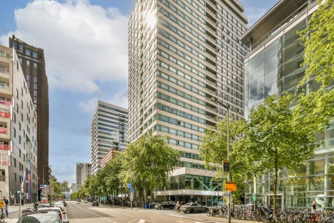Frans van Mierisstraat 73II
OBJECT
KEY CHARACTERISTICS
DESCRIPTION
Frans van Mierisstraat 73 – II – spacious and luxurious upper-level triplex with a roof deck
The heart of elegant Museum Quarter in Oud-Zuid is a fantastic place to live. Especially if this stunning 3-story, 174 sqm upper-level property is your new home. Enjoy the sun on the roof deck, work and exercise at home and provide all your children with their own habitat. It doesn’t get any better than this.
Completely renovated with respect for its original details
Late 2019 saw the full, high-standard renovation of this charming building, while preserving all of its gorgeous, original architectural details. The layout was changed, and all electrics and plumbing was renewed, as were the central heating unit, radiators, meter cupboard and floors. The entire house is fitted with the same French oak flooring. Add to that 2 bathrooms, a new kitchen and smooth plaster wall finishes, and we’re sure you can start to form an idea. This sophisticated home is ready to move in to.
LAYOUT
2nd floor – bedrooms and living room with a balcony
The commanding entrance accesses the building. Take the stairs to the 2nd floor and enjoy the sheer sense of space. The living room and the current office both still feature the original cabinets. Close the pocket doors to separate the spaces, or open them to connect the rooms. The living room, with a gas fireplace, has French doors to a balcony. Two bedrooms are at the front, one of which has French doors to a second balcony. A fabulous detail is that the third bedroom, at the rear, has its own connecting bathroom with a walk-in shower, sink and toilet!
3rd floor – sleeping and bathing
The spacious hall on the 3rd floor opens to 4 more bedrooms, a generous bathroom, large storage room and a closet with the central heating unit and laundry station. All rooms are remarkably bright due to their tall windows. Two rooms still showcase the original fireplace mantels. With soaring ceilings, these rooms can easily accommodate loft beds.
Like the bathroom on the 2nd floor, the one on this level is also contemporary and is fitted with a beautiful bathtub, shower, vanity and a toilet. The large storage on this floor is super-convenient, and there is a separate restroom off the landing.
4th floor – family kitchen with a terrace
We’ve saved the best for last. The 4th floor features an extremely welcoming family kitchen with an island and a sitting area with a gas fireplace. The designer kitchen with a marble countertop is by Bulthaup and the luxury appliances are Bora and Wolf brand. Open the doors and walk onto the roof deck. Facing south, this is the perfect spot to enjoy the sunshine all day long. The terrace is fitted with water and electrics, so that you can enjoy outdoor living to the fullest. All at the heart of Amsterdam.
LOCATION
Museum Quarter is one of the most sought-after neighborhoods in Amsterdam. And rightly so, because it offers it all. From elegant shopping streets to Vondelpark at just 3 minutes’ cycling distance. The A10 beltway is also nearby, and tram and metro stop at 3 minutes’ walking distance. The area also has a wide selection of shops, restaurants and cafes, because the home is just around the corner from beautiful Van Baerlestraat. Will you call this best location in Amsterdam home?
HOA
The HOA is active, with 2 members. The current monthly service charges amount to €246.45 and a long-term maintenance plan is in effect.
SPECIFICATIONS
• Residential floor area approximately 174 sqm
• Upper-level triplex with 7 bedrooms
• High-end renovation completed late 2019. New layout, new plumbing, new electrics, new meter cupboard, new central heating unit/ radiators, new (insulated) flooring, new bathrooms, new kitchen, all walls plastered and painted
• Original architectural details throughout
• Balcony off the living room (1st floor)
• Roof deck with water and electrics
• 2 bathrooms
• Bulthaup kitchen with an island and marble countertop, fitted Bora and Wolf appliances
• Working gas fireplace on the 2nd floor
• French oak flooring throughout
• Double glazing throughout
• A quiet location at the heart of Museum Quarter (Oud-Zuid), in immediate proximity to Amsterdam’s main landmarks
• Freehold property
• Service charges: € 269,46 per month, multi year maintenance plan in order
• Have a look at the alternative floorplan for a suggestive layout
This property was measured in accordance with the Measurement Code. The Measurement code is based on NEN2580 standards. The Measurement Code is intended to ensure a more universal survey method for indicating total usable floor area. The Measurement Code cannot fully preclude discrepancies between individual surveys, for example due to differences in interpretation, rounding and restrictions to the actual performance of the survey. Despite the due care we have taken in measuring the property, the measurements may deviate. Neither the seller nor the realtor accept any liability for such deviations. Given measurement are indicative only. If the exact dimensions are crucial to you, we recommend that you take the measurements yourself or enlist your own survey professional.
This information was drafted with the utmost care. However, we are not liable for any unintended omission or inaccuracy, etcetera nor any consequences related thereto. All measurements and floor areas are indicative only. Subject to the NVM general terms and conditions.
This property is listed by a MVA Certified Expat Broker.
More LessLOCATION
- Region
- NOORD - HOLLAND
- City
- AMSTERDAM
- Adress
- Frans van Mierisstraat 73II
- Zip code
- 1071 RM
FEATURES
LAYOUT
- Number of rooms
- 10
- Number of bedrooms
- 7
- Number of bathrooms
- 2
- Number of floors
- 3
- Services
- Mechanical ventilation , TV Cable
STAY UP TO DATE
Sign up for our newsletter.
CONTACT



