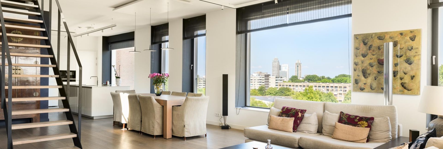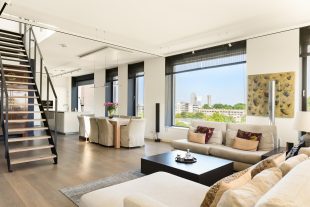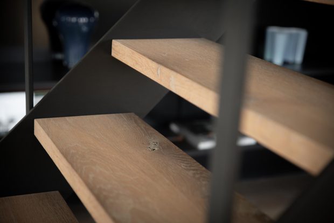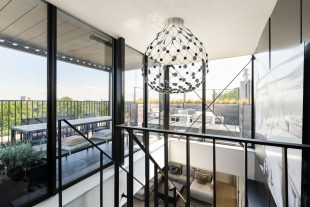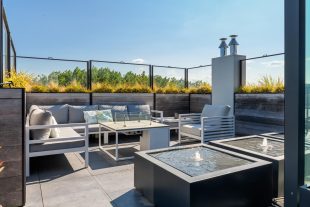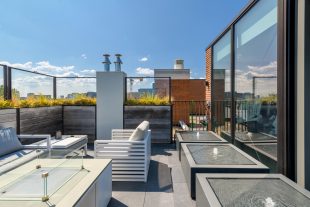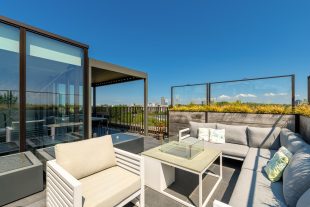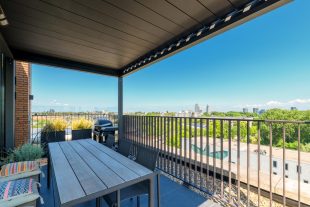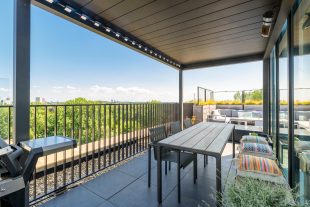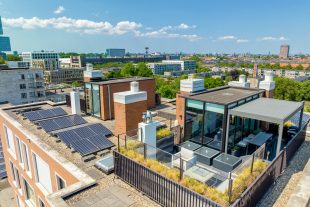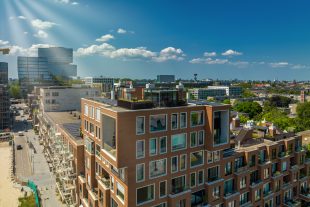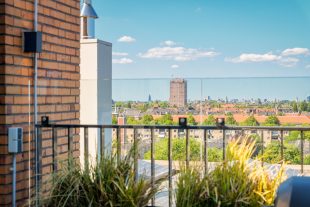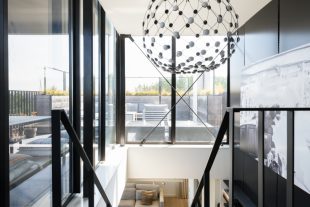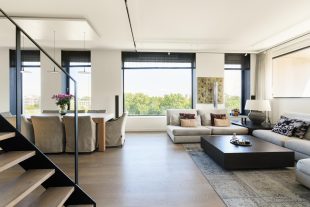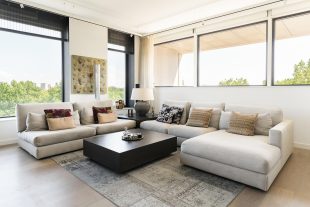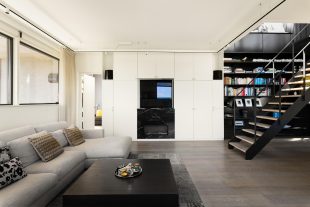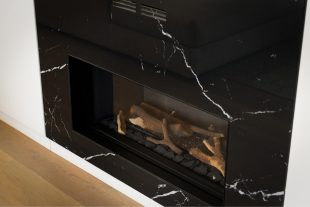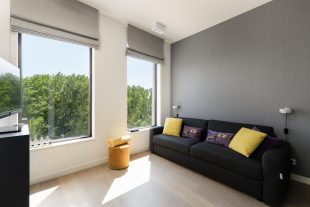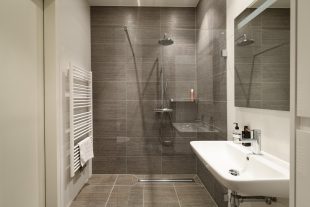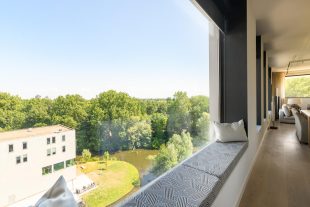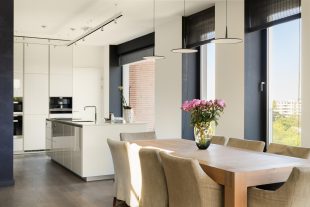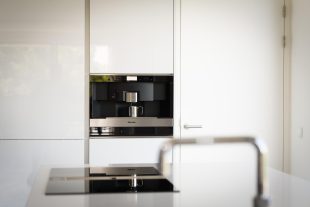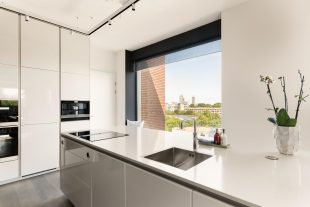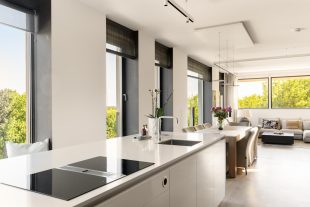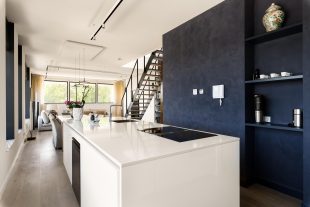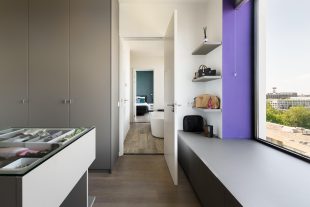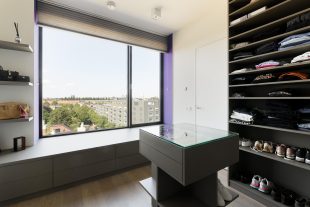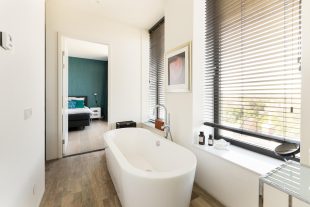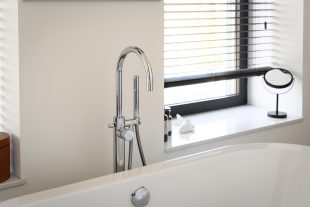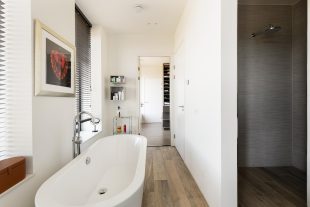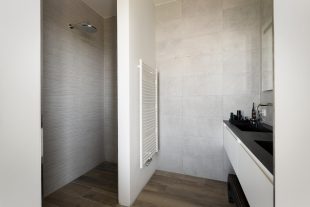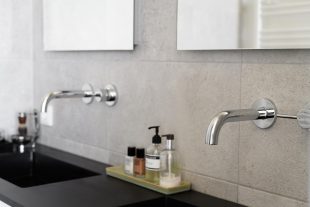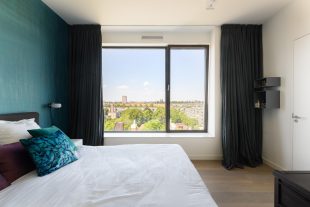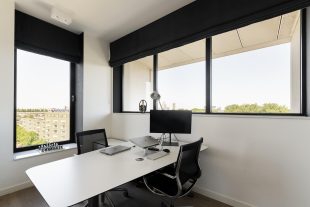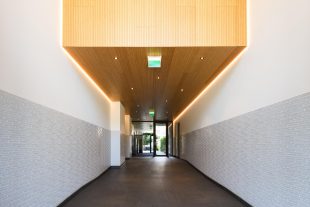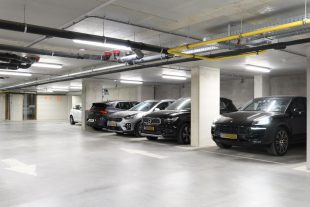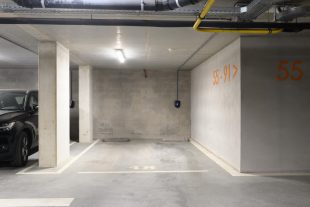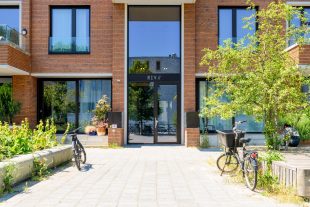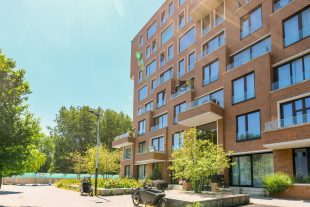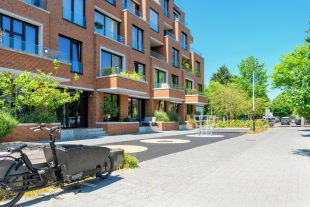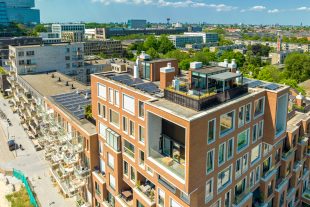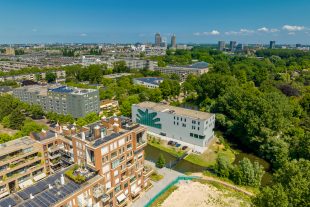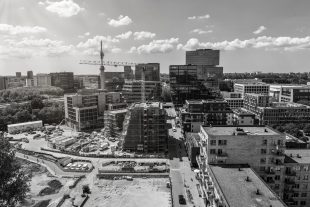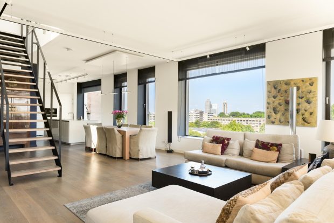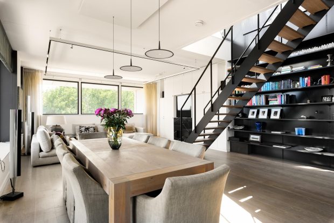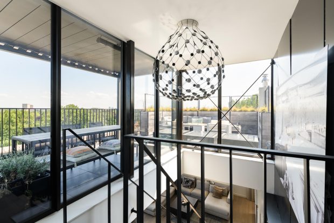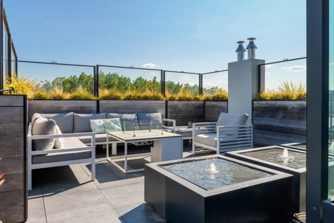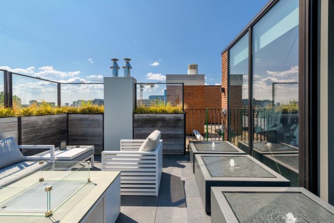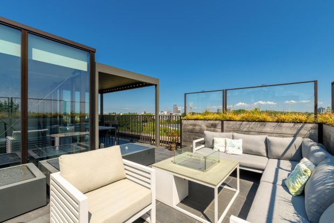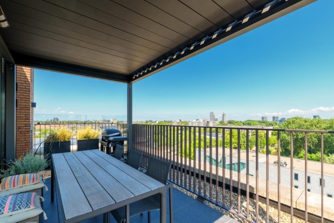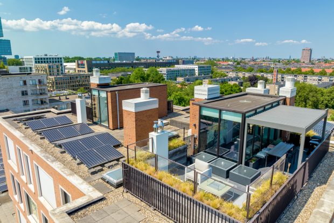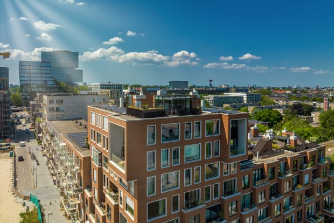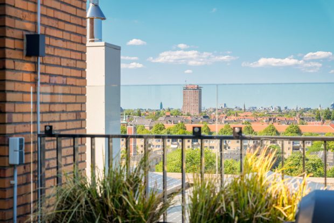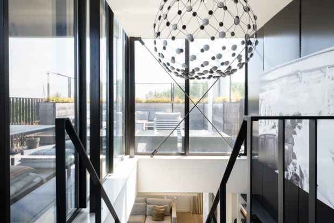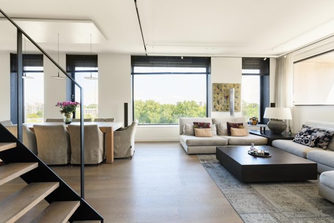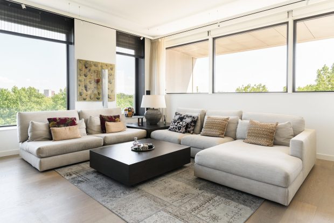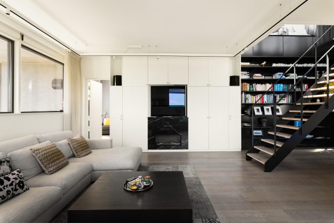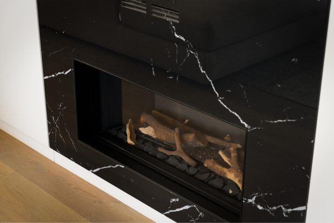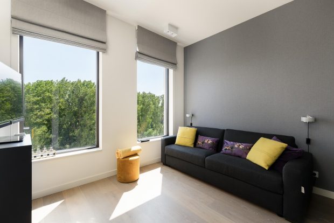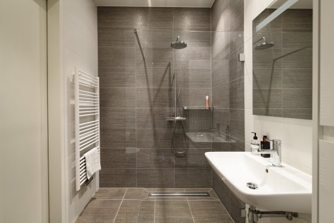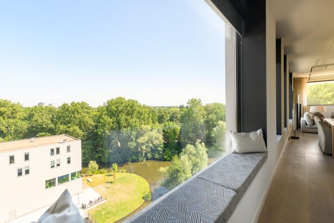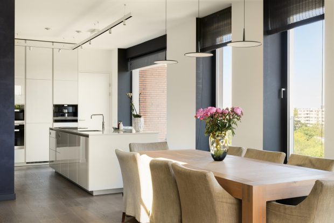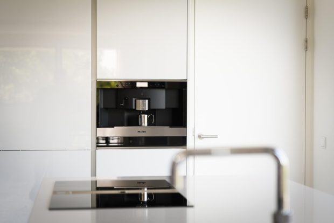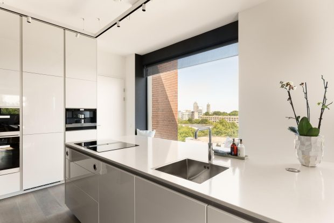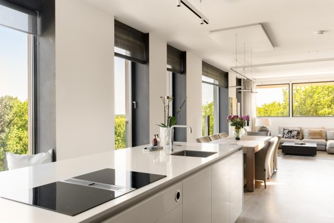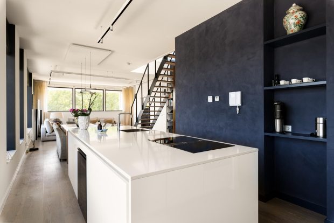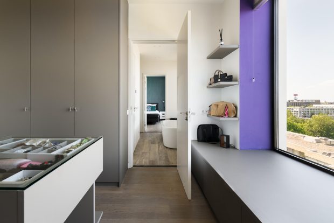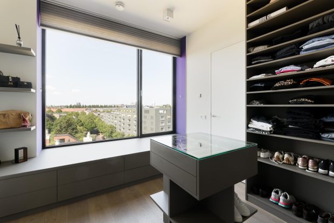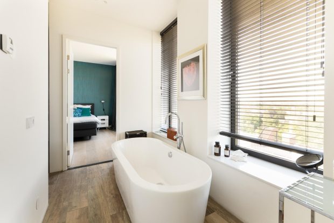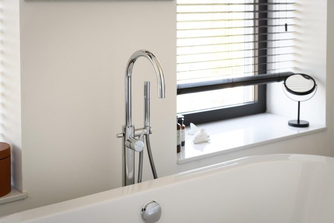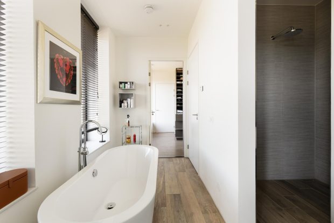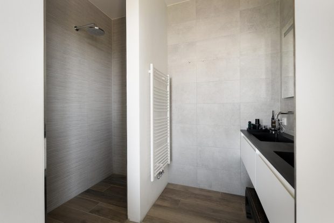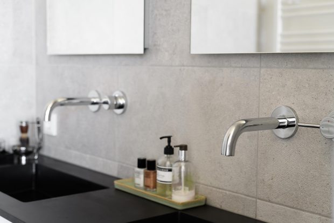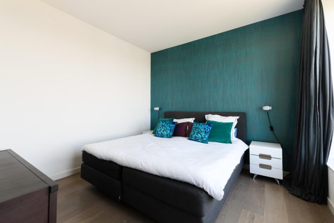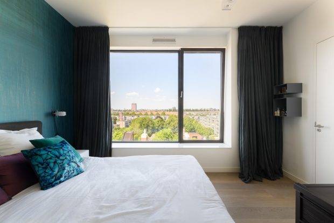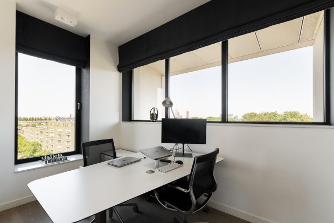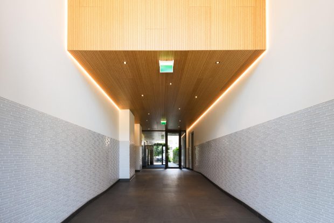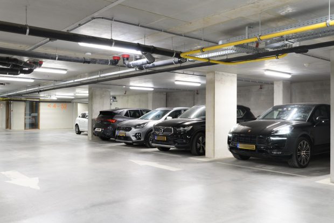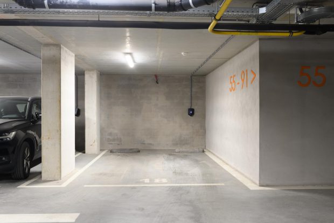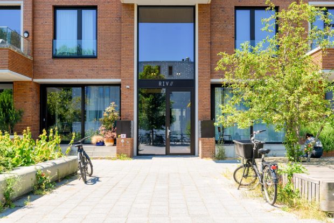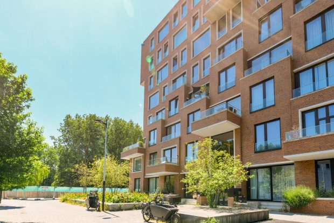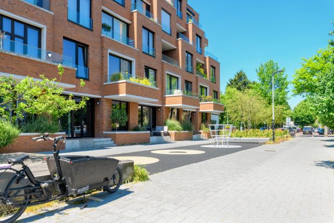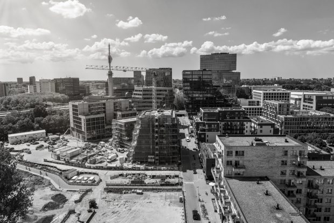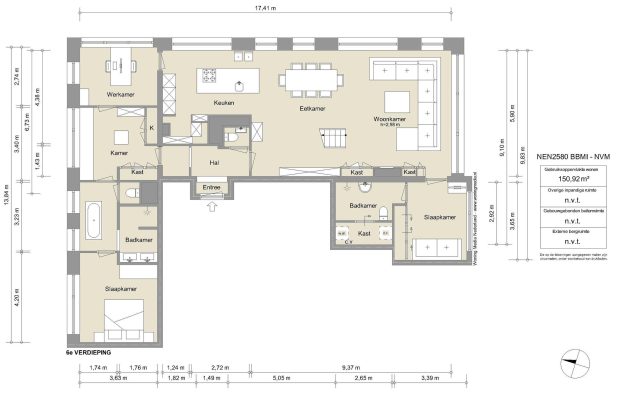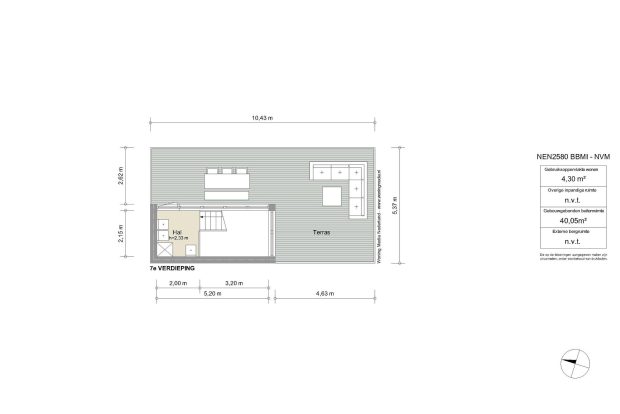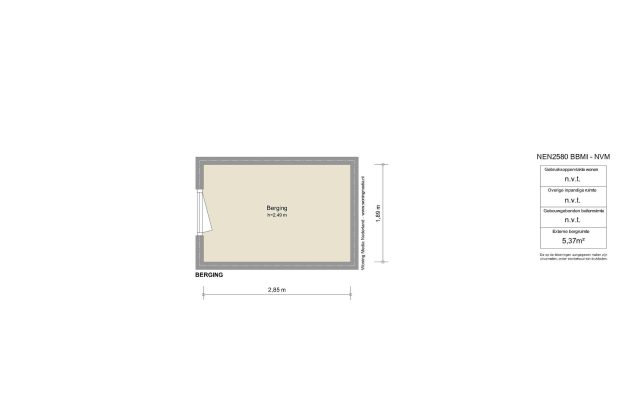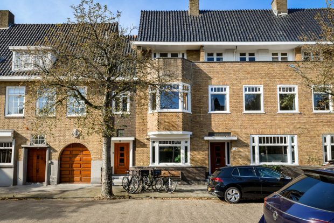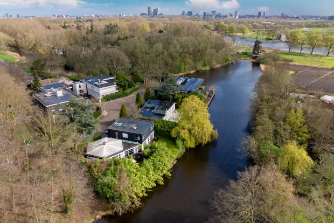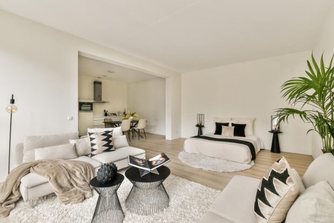Gaasterlandstraat 50
OBJECT
KEY CHARACTERISTICS
DESCRIPTION
‘Spacious and luxurious living in an architect-designed penthouse of over 155m2 with insane views over the city’
This spectacular and very spacious 155m2 penthouse in the new 2017 RIV complex on Gaasterlandlaan has fantastic views on 3 sides and a roof terrace of over 40m2 with views on no less than 4 sides! There is access to 2 bedrooms, 2 bathrooms, a bespoke walk-in closet (possible 3rd bedroom) and an office space (possible 4th bedroom). This flat truly has all the luxury and space to live wonderfully in this vibrant new neighbourhood in Amsterdam-South.
LAYOUT
SEVENTH AND EIGHTH FLOOR
After the very well-kept central entrance on the ground floor with mailboxes, the doorbell panel and the lift, the seventh floor houses the entrance to this beautiful flat where, upon entering, the hall provides a warm welcome. A toilet with hand basin can be reached in the hall and access to the bright living room is located on one side and the chic dressing room on the other. The spacious and very bright living room with panoramic windows almost down to the ground offers the most amazing view of almost all of Amsterdam. The room has a well-thought-out layout in which the design staircase to the roof terrace is a real eye-catcher and the many windows create a spacious feel. The gas fireplace forms a beautiful element in the custom-made wall unit with plenty of storage space. The luxurious open kitchen by Poggenpohl has a cooking island and is equipped with all the necessary built-in appliances, including a Bora induction hob with integrated extractor system, dishwasher, a Miele combination oven, a Miele steam oven, a Miele coffee machine, Quooker tap and wine climate cabinet. A romantic window seat has also been created in one of the large windows. The dining table forms a pleasant connection between the kitchen and the sitting area. The entire flat has wooden floors with underfloor heating. According to the elaborate lighting plan, spotlights have been installed in almost the entire flat. From the living room, the second bedroom can be reached, which has an en-suite bathroom. This bathroom is equipped with a sink, shower and toilet. In the adjoining storage room, you will find the washing machine and dryer.
Accessed from the kitchen is the air-conditioned study with a walkthrough to the adjacent dressing room with ceiling-high bespoke wardrobes and this room also has fantastic views. The adjoining bathroom features a freestanding bath, a separate toilet, a double washbasin with cabinet and a spacious walk-in shower. The whole is tastefully finished in a rich selection of colour materials. The master bedroom that follows naturally also has stunning views!
PARKING
A private parking space is available in the basement car park.
ENVIRONMENT
This beautiful newly built complex from 2017 is located in the vibrant and very popular Amsterdam-South in a green part of the well-known Rivierenbuurt. There is ample parking space in the vicinity and the A10 ring road can be reached within a few minutes by car. The Zuidas is quickly accessible by bicycle, as are De Pijp, the Albert Cuyp, the famous Scheldestraat and the Maasstraat, where many shops are located. There are also many restaurants, various shops and specialist shops in the area for daily shopping and conviviality. The Beatrixpark, Amstelpark and Martin Luther King park offer space for recreation. RAI Station for the train, metro or tram is within walking distance, as is the North-South line Europaplein.
DETAILS
– Penthouse with an amazing view over the city;
– Very luxurious finishing and move-in ready;
– Lift present;
– Two bathrooms;
– Newly built in 2017;
– On the central hall next to the entrance of the flat is the storage cupboard with meters, in the basement below you will find an external storage room.
– Central heating, hybrid air heat pump, electric boiler and mechanical ventilation present;
– Work room and living room have air conditioning;
– Underfloor heating and underfloor cooling throughout the flat;
– Gas fireplace;
– Roof terrace with water and electricity connection;
– Poggenpohl kitchen: Miele coffee machine, Bora hob with extractor fan, Quooker, Miele steam oven, combi oven Miele, wine climate cabinet;
– Energy label A;
– Parking space in lower garage for sale for an asking price of € 75,000,- k.k.;
– VvE professionally managed by Delair, service costs € 252,- per month for the flat, storage room and associated parking space;
– Continuous ground lease, 1-year canon indexation whereby the current canon is €4,211.38 for the flat and €126.84 for the parking space. Period ends on 15-11-2065. Transfer to perpetual ground lease requested on time under the favourable conditions;
– Completion in consultation.
This house is measured according to the Measurement Instruction. The measurement instruction is based on the NEN2580. The measurement instruction is intended to provide a more uniform way of measuring to give an indication of the usable area. The measurement instruction does not completely exclude differences in measurement results, for example due to differences in interpretation, rounding off or limitations in carrying out the measurement. Although we have measured the house with great care, there may be differences in the dimensions. Neither seller nor broker accepts any liability for these differences. The measurements are seen by us as purely indicative. If the exact measurements are important to you, we recommend that you measure the dimensions yourself (or have them measured).
This information has been compiled by us with the necessary care. However, we accept no liability for any incompleteness, inaccuracy or otherwise, or the consequences thereof. All dimensions and surface areas are indicative. The NVM conditions apply.
This property is listed by a MVA Certified Expat Broker.
More LessLOCATION
- Region
- NOORD - HOLLAND
- City
- AMSTERDAM
- Adress
- Gaasterlandstraat 50
- Zip code
- 1079 RH
FEATURES
LAYOUT
- Number of rooms
- 5
- Number of bedrooms
- 3
- Number of bathrooms
- 2
- Number of floors
- 2
- Services
- Mechanical ventilation , TV Cable, Buitenzonwering, Elevator, Airconditioning, Solar panels
STAY UP TO DATE
Sign up for our newsletter.
CONTACT



