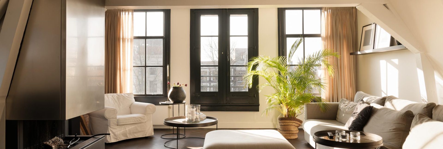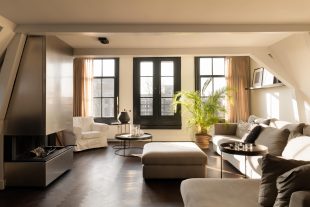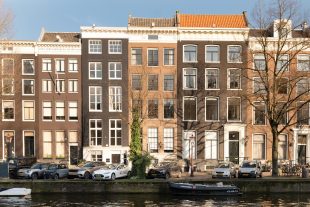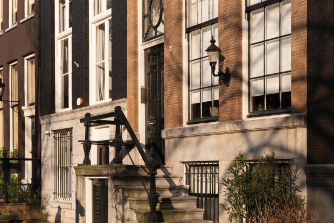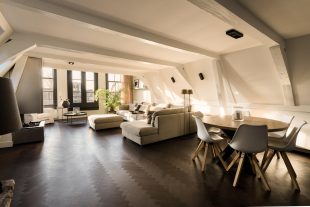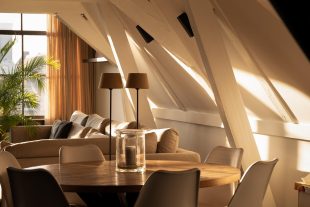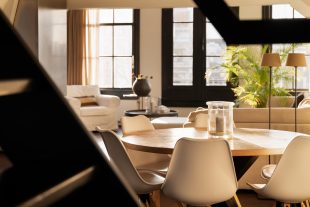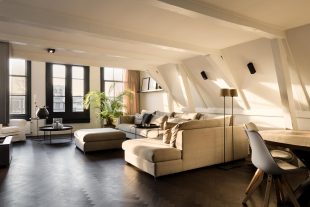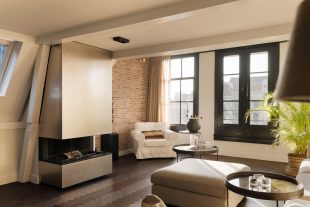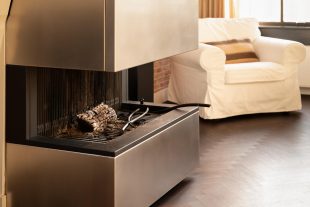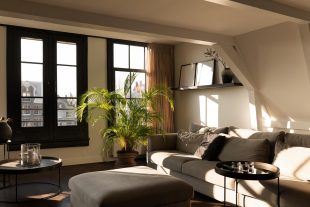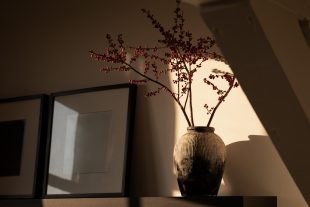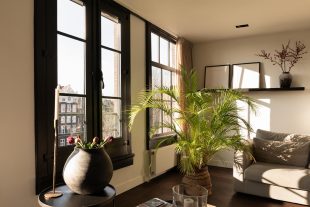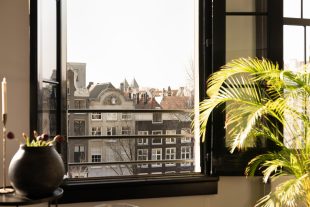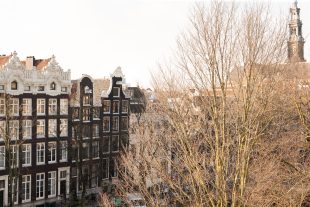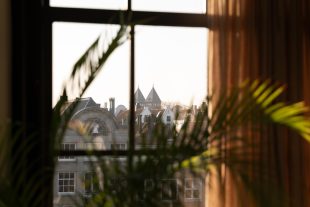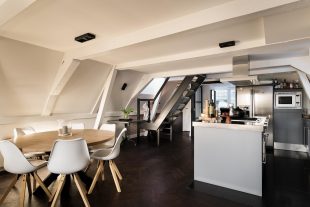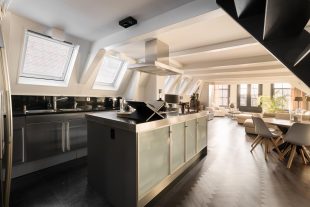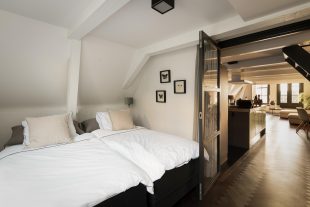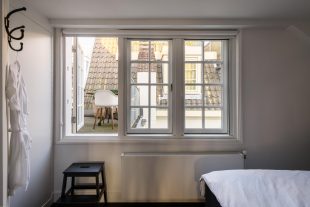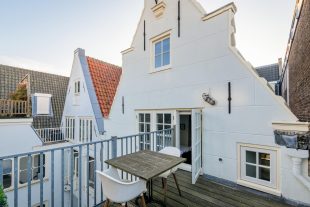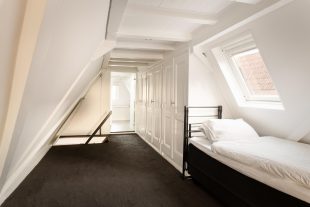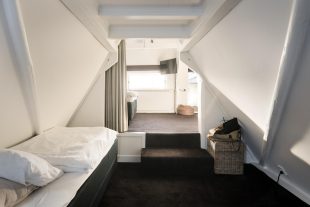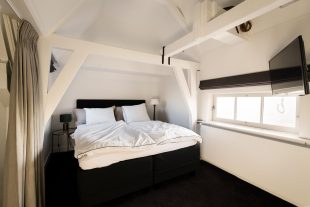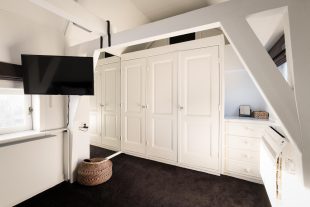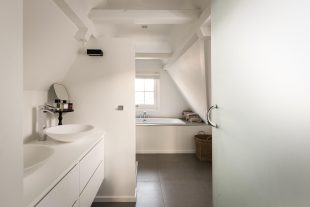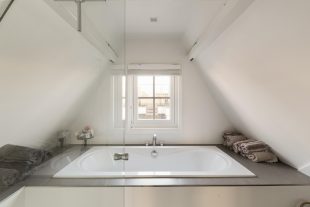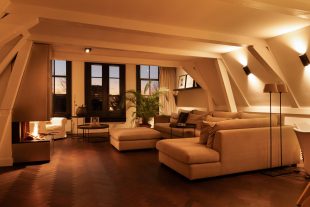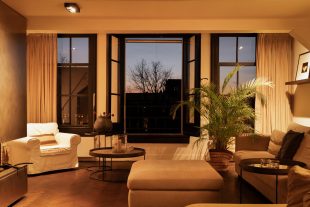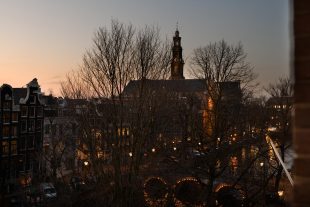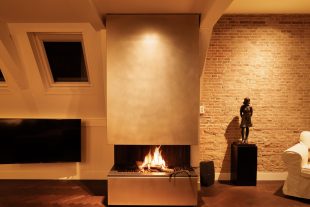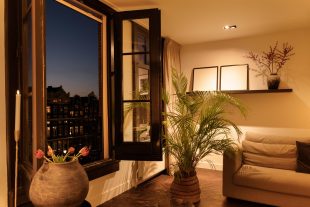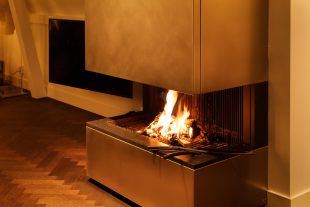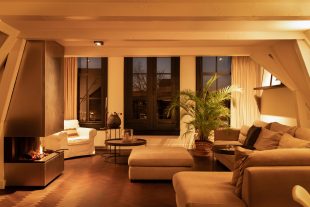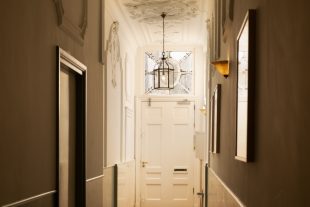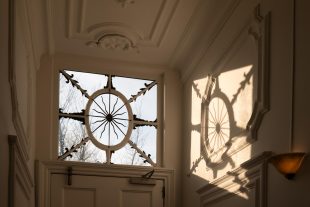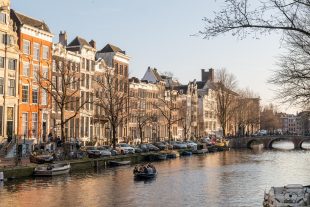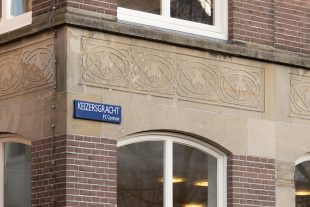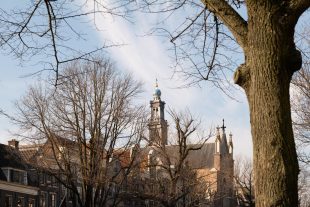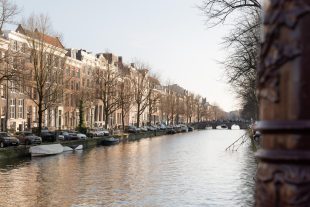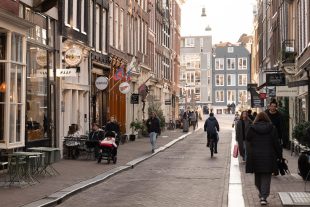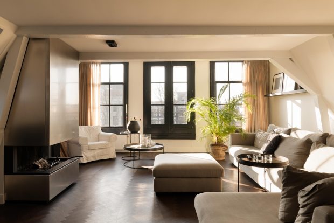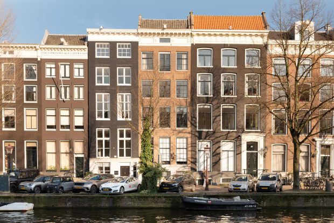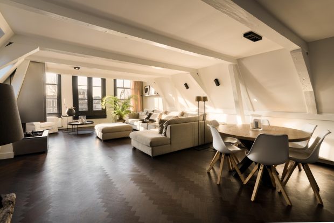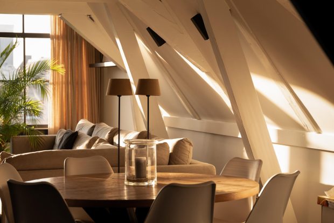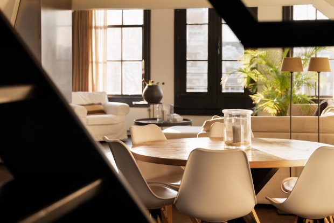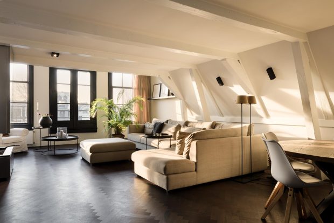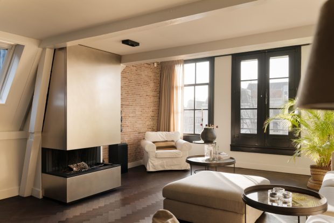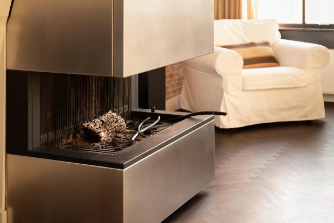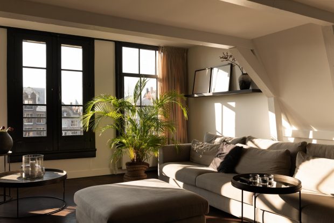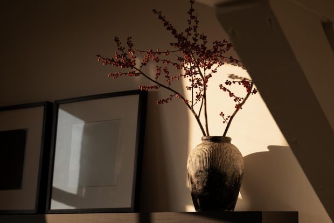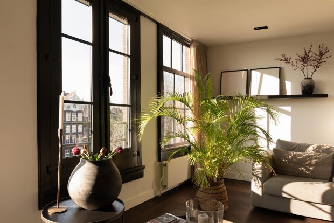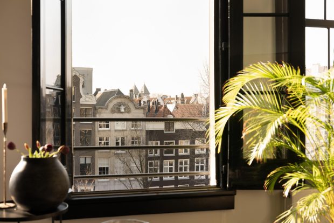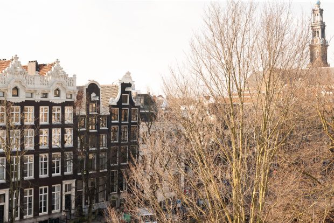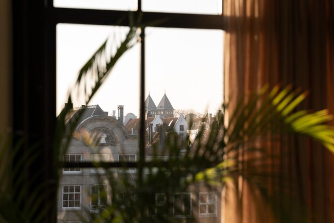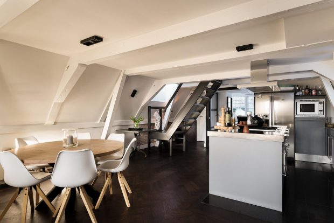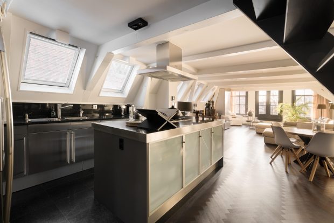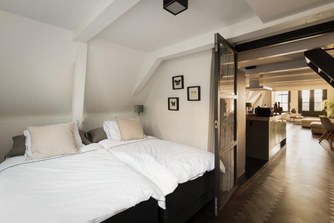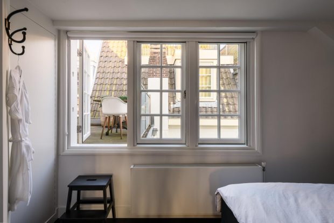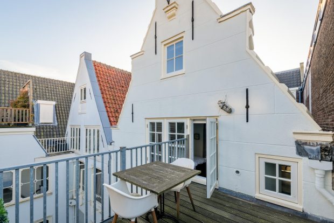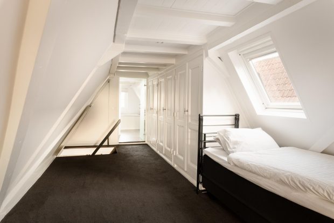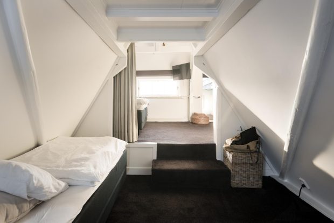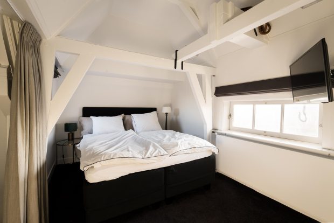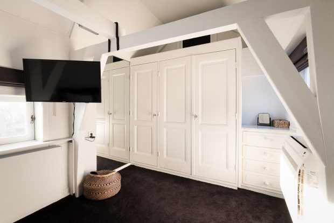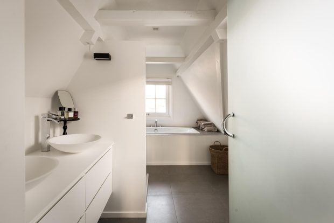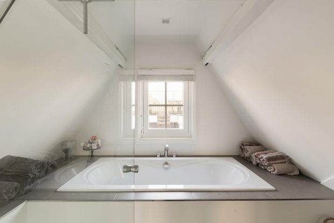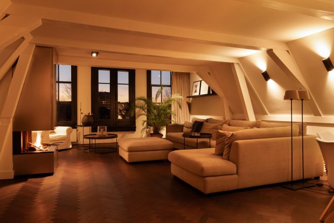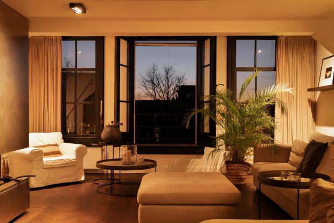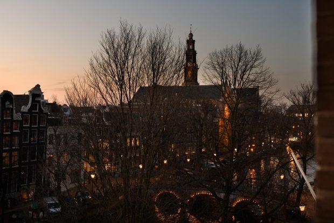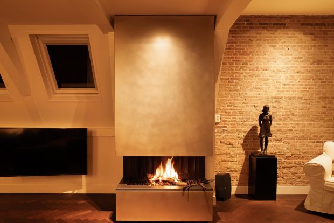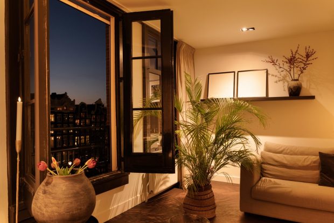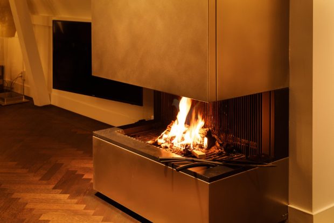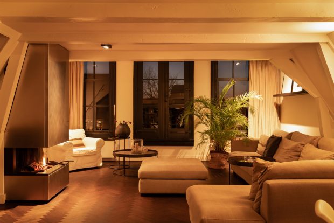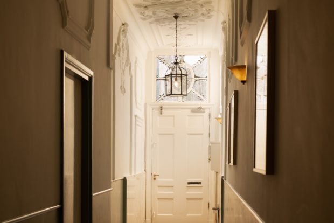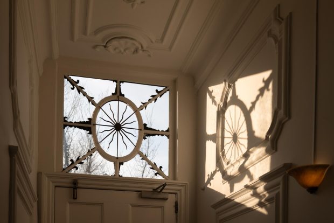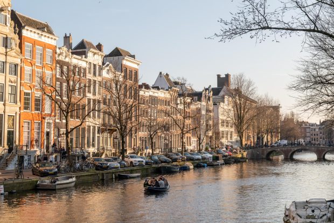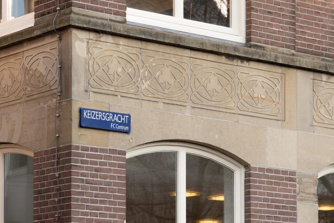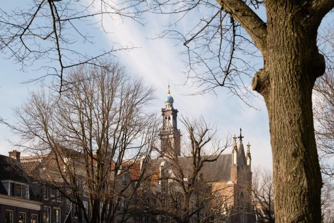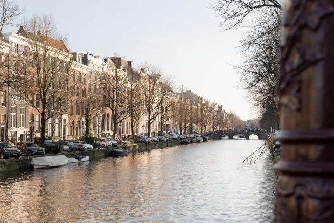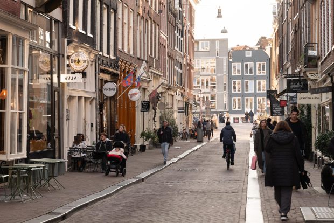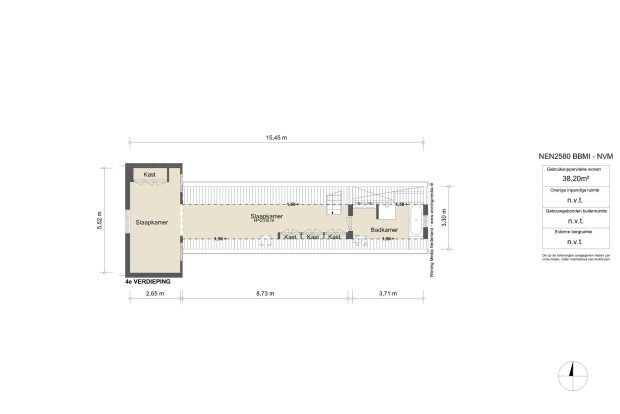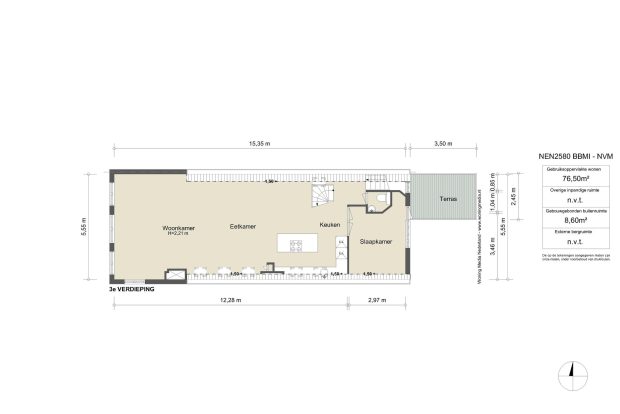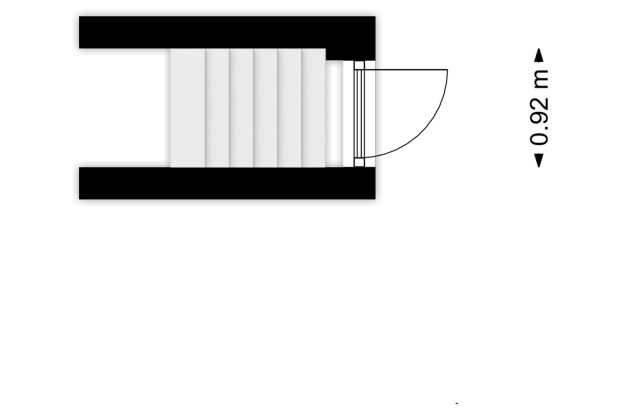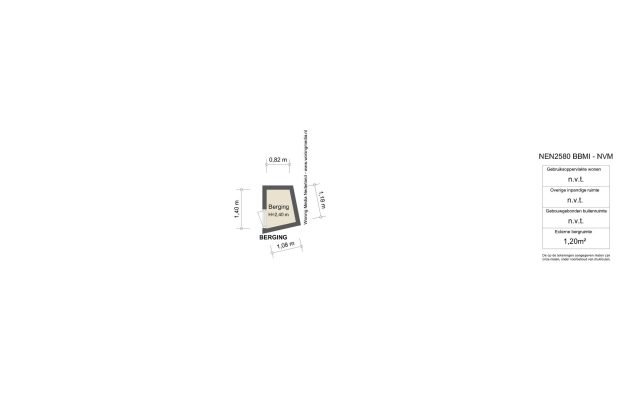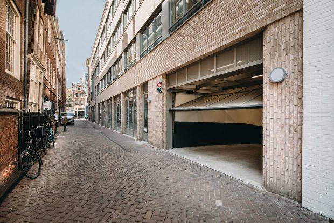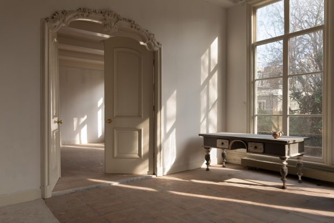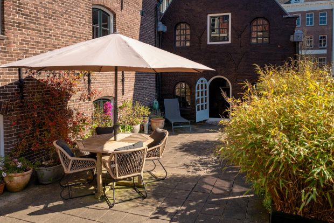Keizersgracht 255E
OBJECT
KEY CHARACTERISTICS
DESCRIPTION
In a very beautiful national monumental canal house (1740) you will find this attractive and luxuriously renovated double loft of 115m² with two spacious bedrooms and a sunny private terrace on the beloved Keizersgracht’.
This beautiful loft apartment, where historic living is combined with spaciousness and comfort, enjoys an ideal location with a variety of stores, restaurants and amenities within easy reach. What makes this luxury loft extra special is the allure spread over two floors where the experience already begins at the common entrance after the bluestone sidewalk. This National Monument with a beautiful stately facade, built in the year 1740, still has many authentic elements cherished over the centuries. The surroundings are lively and pleasant in the middle of Amsterdam’s historic city center. Moreover, living on the third and fourth floor means a lot of privacy.
LAYOUT
Third floor:
Through the stairs, the common front door and the exclusive entrance hall lies on the second floor the access to this spacious apartment. Upon entering, the hall gives access to the stairs to the upper floor which is about 77m2. At the top of the stairs is first a toilet and then a large, open living space. The large windows and the warehouse doors with glass at the front give pleasant light and a beautiful view of the Keizersgracht with typical Amsterdam vistas. Here is room for a spacious sitting area by the fireplace. There has been remodeled and decorated with great attention to detail where the herringbone floor, exposed brick walls, ceiling beams and the open kitchen play an important role. The open, well-executed kitchen features an island and several appliances including a gas cooktop, dishwasher, combination microwave and a large fridge/freezer. The kitchen also features a Quooker hot water faucet and plenty of work and cabinet space. The clever layout makes the best use of space, plus there is a natural connection to the sitting area. At the rear of this floor is a spacious bedroom accessible through charming double glass doors. This space also gives access to the well-located roof terrace. A place to enjoy urban outdoor life within the comfort of one’s own home.
Fourth floor:
The beautiful open staircase in a modern design leads to the fourth floor where a spacious room with lots of light follows. This space is directly the spacious room that gives access to the, higher, bedroom and the beautiful bathroom on this floor. The rooms are both bright and spacious where optimal use has been made of the layout by realizing custom closet space, among other things. The spacious bedroom with a width of over 5.5 meters at the front has an attractive open ridge. The bathroom is fresh and modern, with a tasteful combination of high-quality materials with a strikingly elegant look. There is a double sink, a lovely bathtub, a toilet and a spacious walk-in shower. In addition, the bathroom has underfloor heating.
SURROUNDINGS & ACCESSIBILITY
This fantastic apartment is located in the extremely popular and pictorial canal area right in the center of Amsterdam within walking distance of the Jordaan and Elandsgracht. In the very immediate vicinity are therefore many stores for daily shopping, specialty stores, boutiques, several important museums and many restaurants and cafes to find. Accessibility by public transport is excellent. Within walking distance is the streetcar stop for lines 2, 11 and 12 as well as the metro stop Rokin. This makes it possible to reach Central Station within a few minutes. Via metro stop Rokin, the Zuidas can be reached within 10 minutes. The building can be reached by car from the A10 ring road via exit S106. Schiphol Airport and the International School are 20 minutes away.
DETAILS
– Living area of net 115 m²;
– Located on private land, so no leasehold;
– Monument dating from 1740
– Tastefully renovated in 2017 using high quality materials;
– Bright apartment with two spacious bedrooms, possibility to create a third bedroom;
– Modern finish including a wooden herringbone floor;
– Fantastic location, very central yet quiet;
– Sunny roof terrace with a southern orientation;
– Unobstructed views of the canal and Westertoren;
– Communal bicycle storage / storage underbuild (2 bikes to park);
– There is an active, small VvE; contribution approx € 300.00, – per month;
– Multi-year maintenance plan available;
– Delivery in consultation;
Come for a viewing of this unique apartment and enjoy the beautiful view of the canal and the lively atmosphere of the Amsterdam city center!
This information is carefully compiled by Eefje Voogd Makelaardij b.v. However, we can not be held liable for any omissions or errors. The Measuring Instruction, which is based on NEN2580, provides a clear way to measure the usable area. It is possible that measurement results differ, so the surface area may be different from similar properties. You cannot derive any rights from differences between the stated and actual size. For accurate measurements, we recommend measuring (or having measured) yourself.
More LessLOCATION
- Region
- NOORD - HOLLAND
- City
- AMSTERDAM
- Adress
- Keizersgracht 255E
- Zip code
- 1016 EB
FEATURES
LAYOUT
- Number of rooms
- 4
- Number of bedrooms
- 2
- Number of bathrooms
- 1
- Number of floors
- 2
- Services
- Mechanical ventilation , Airconditioning, Internal ventilation system
STAY UP TO DATE
Sign up for our newsletter.
CONTACT



