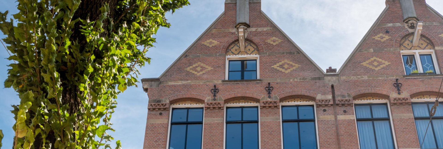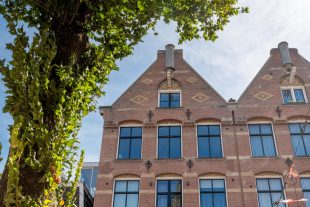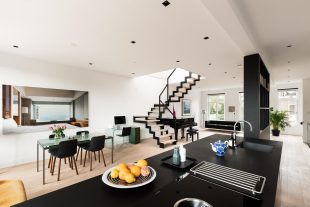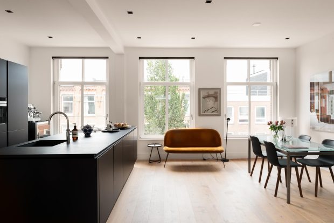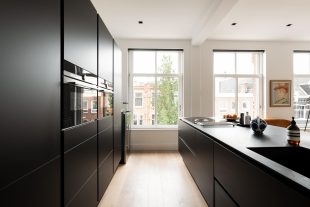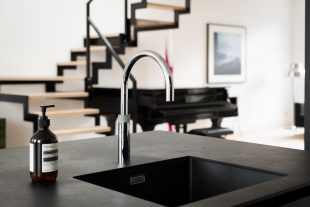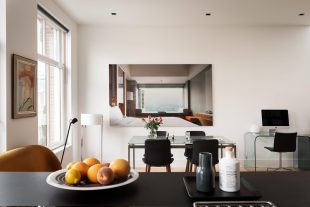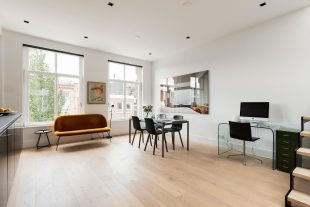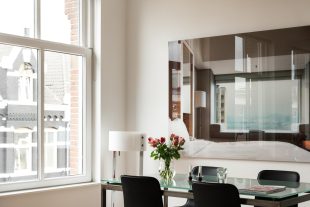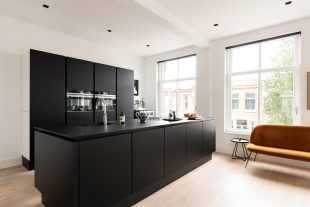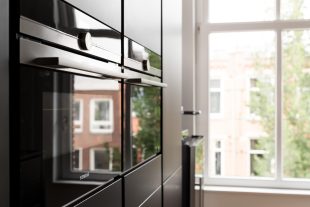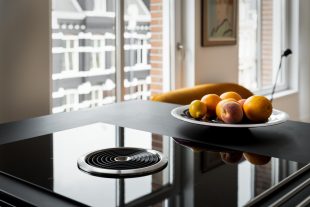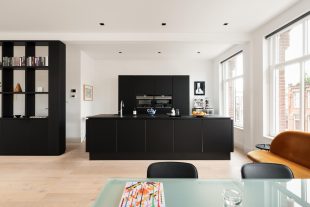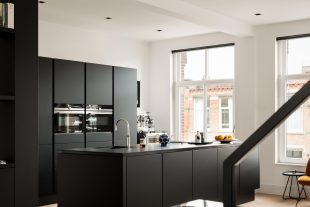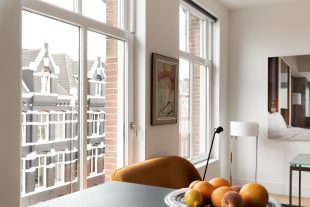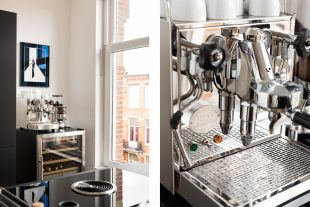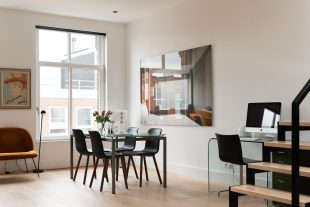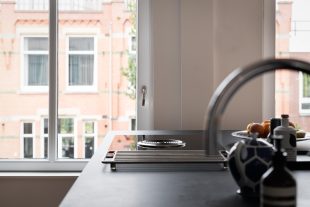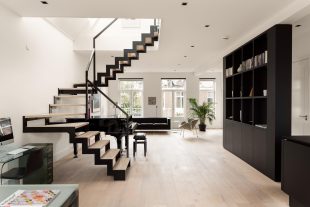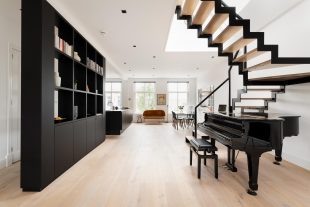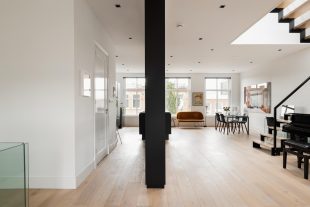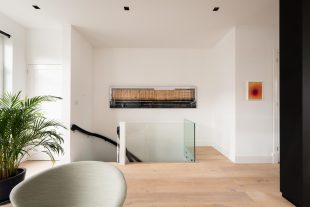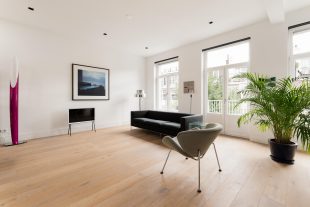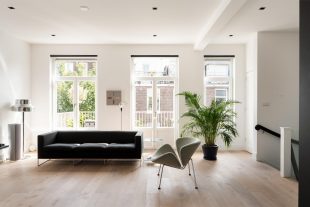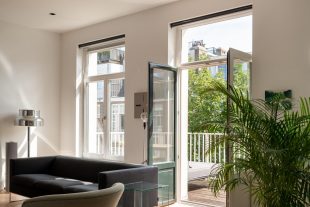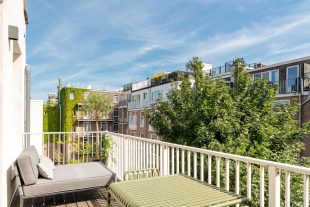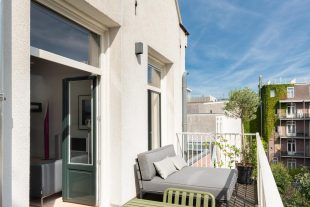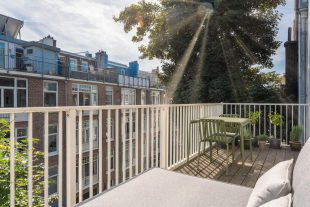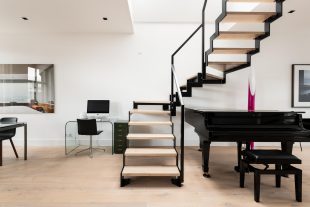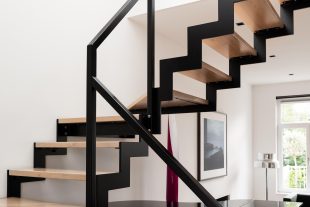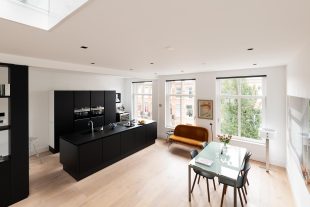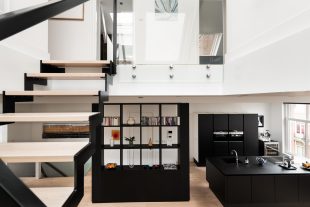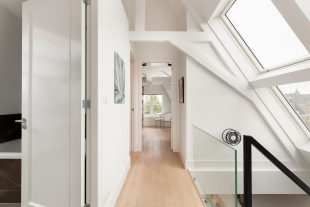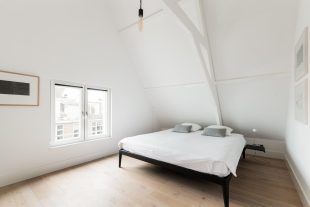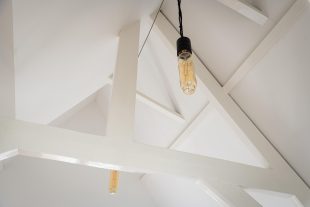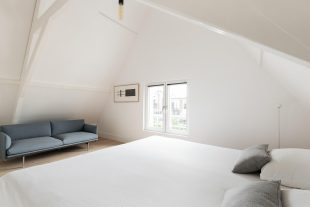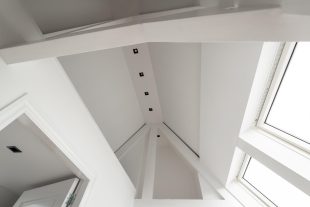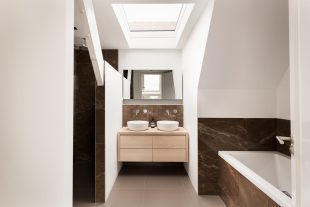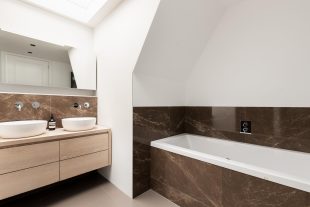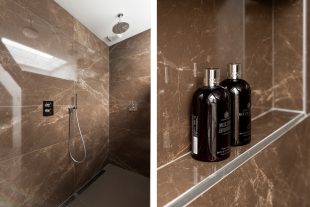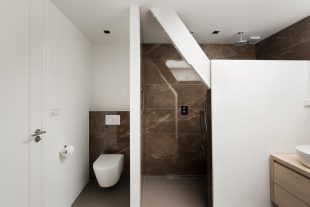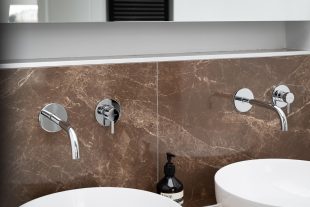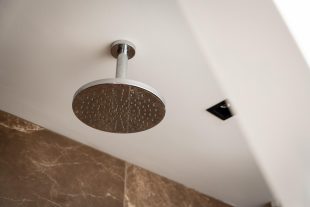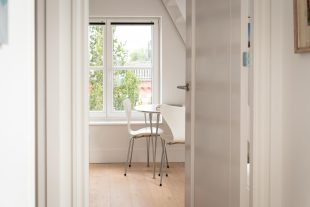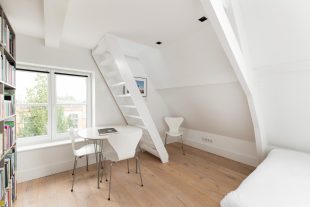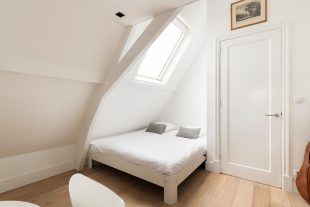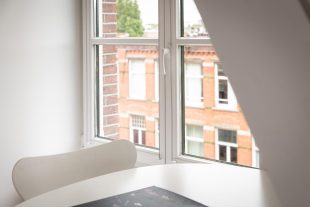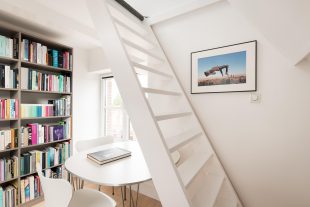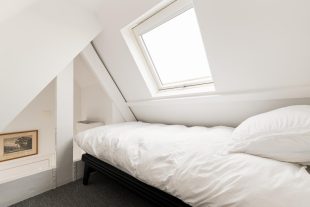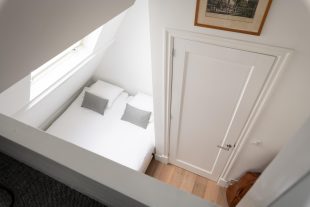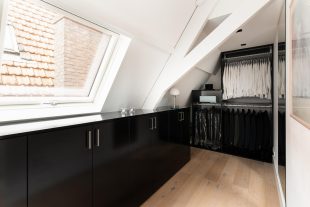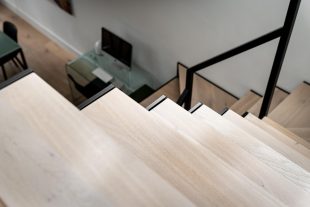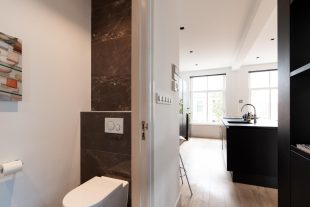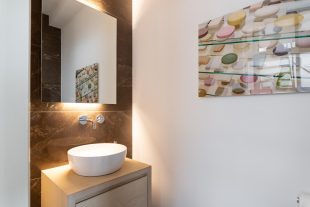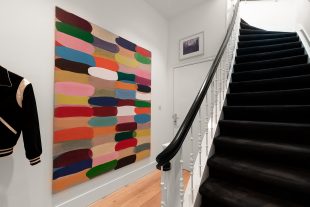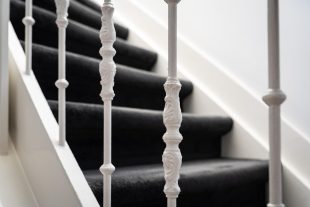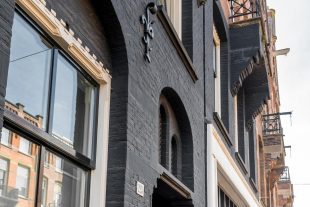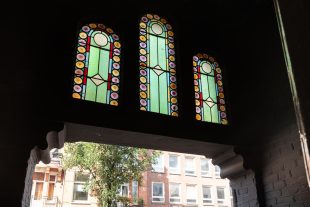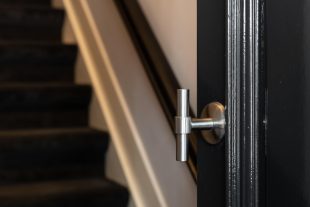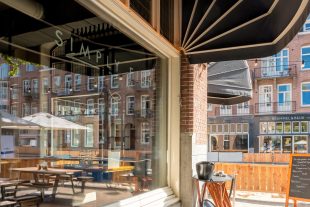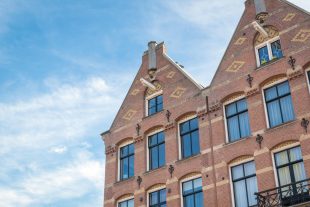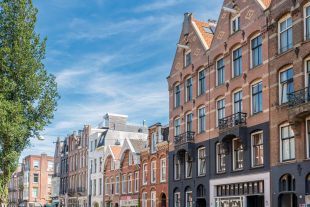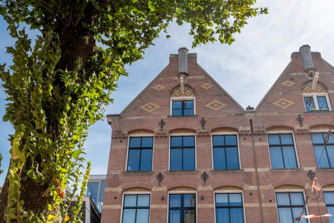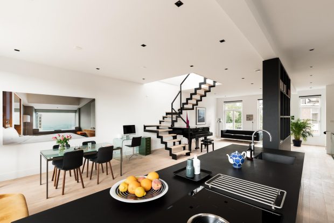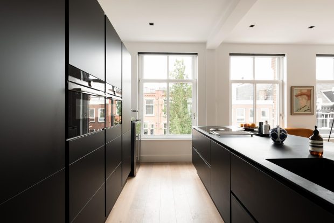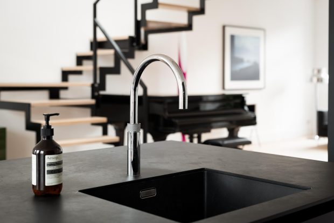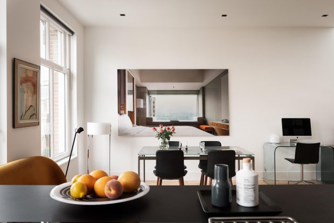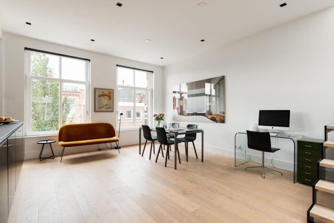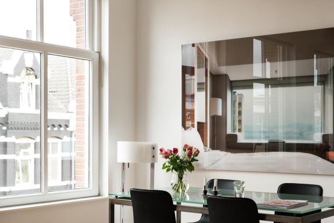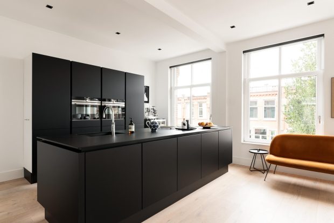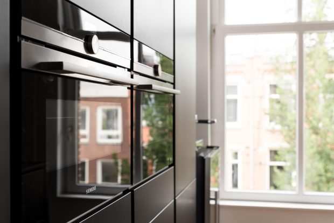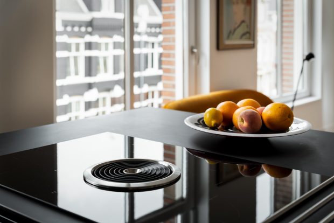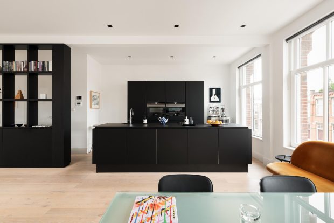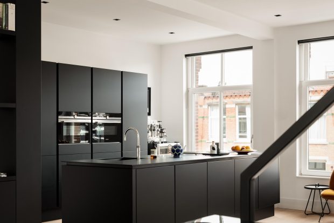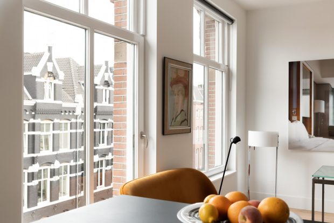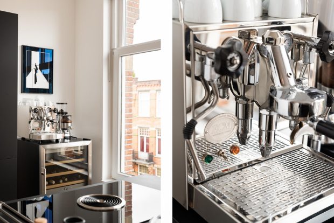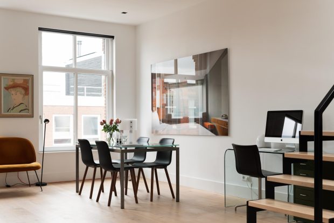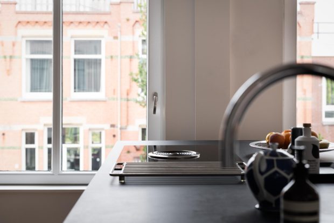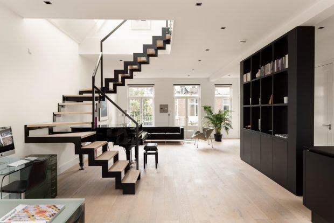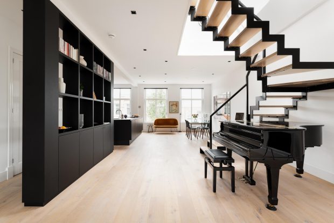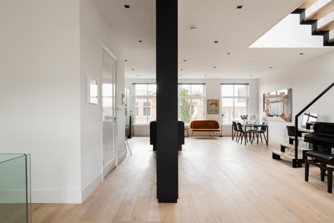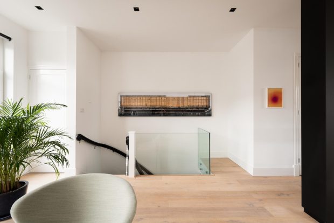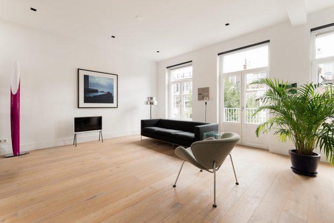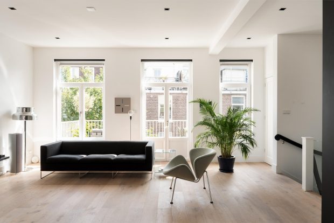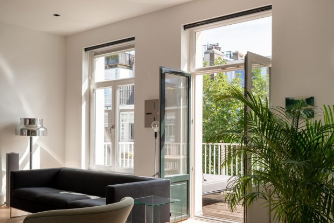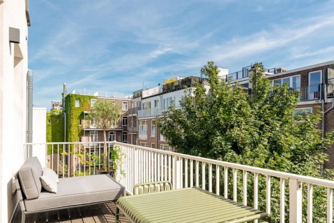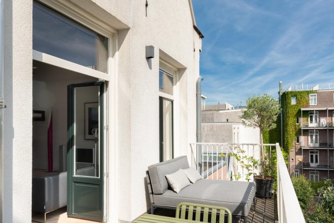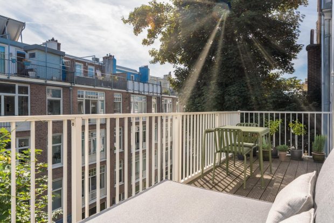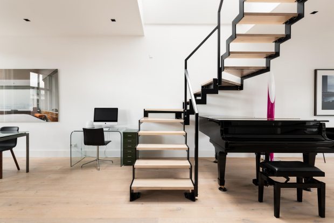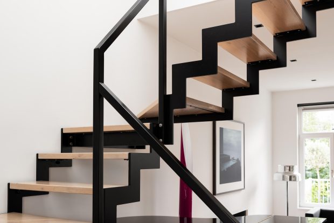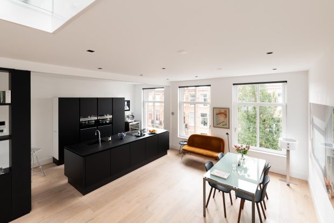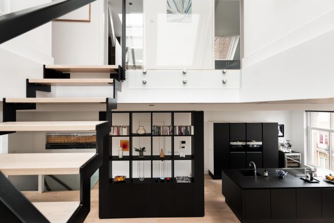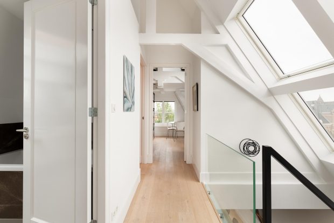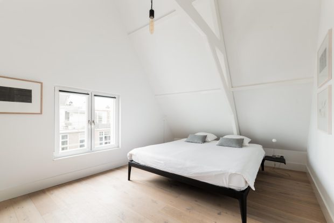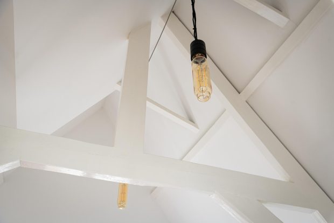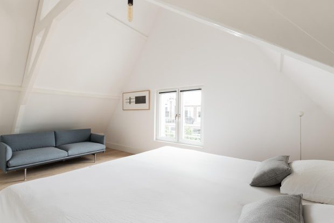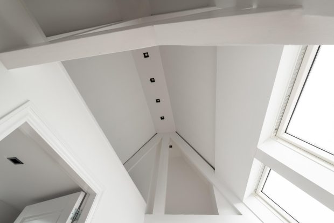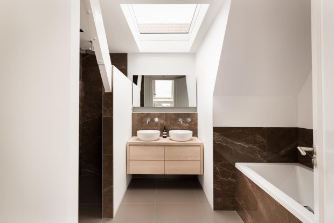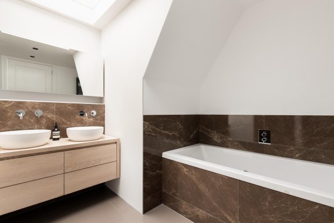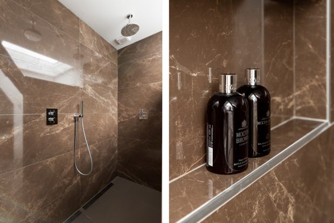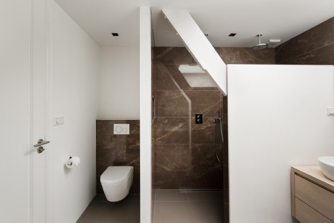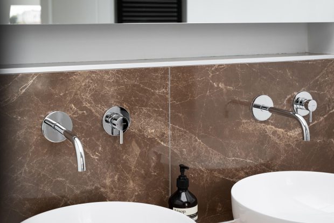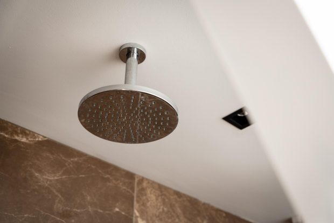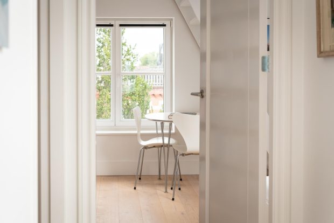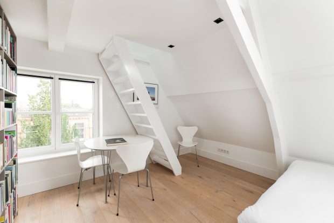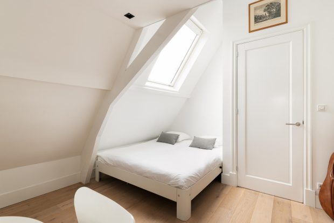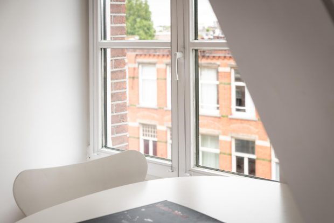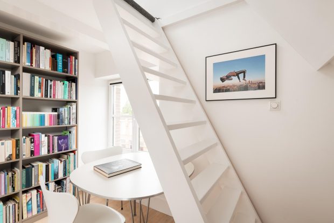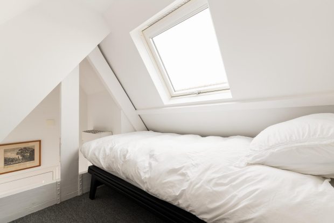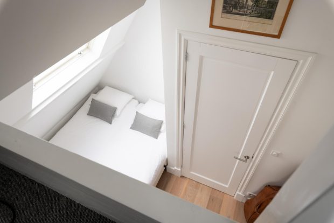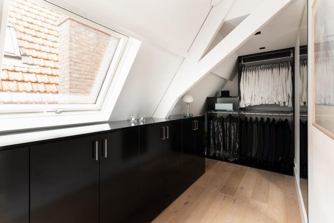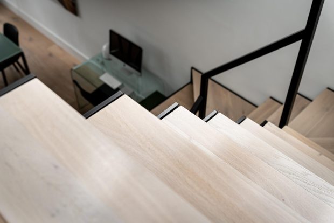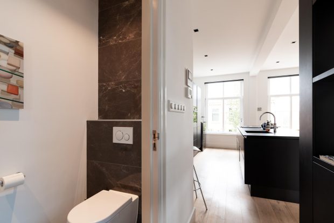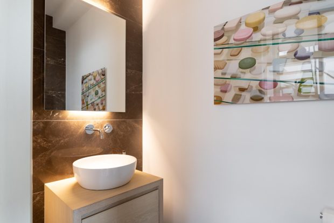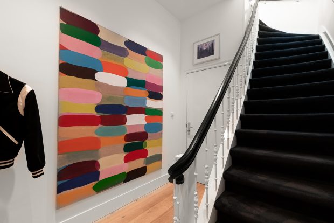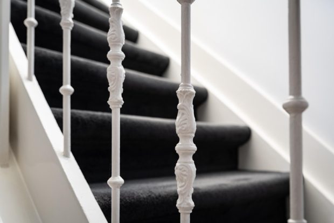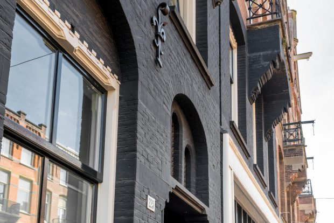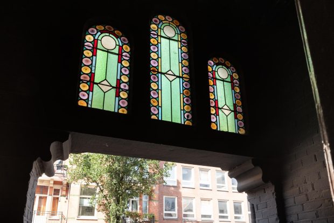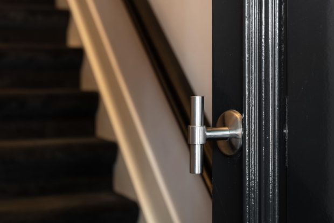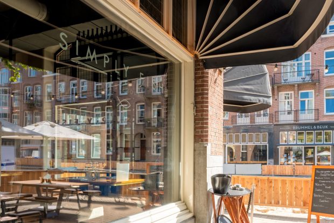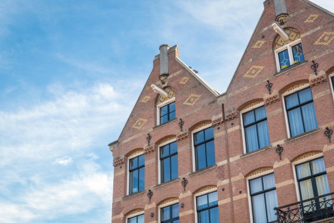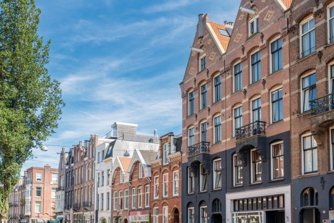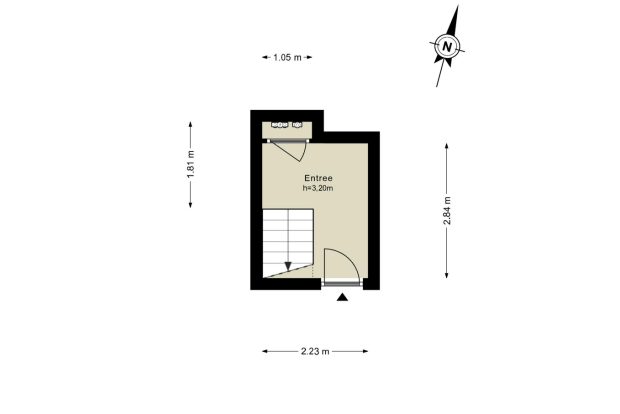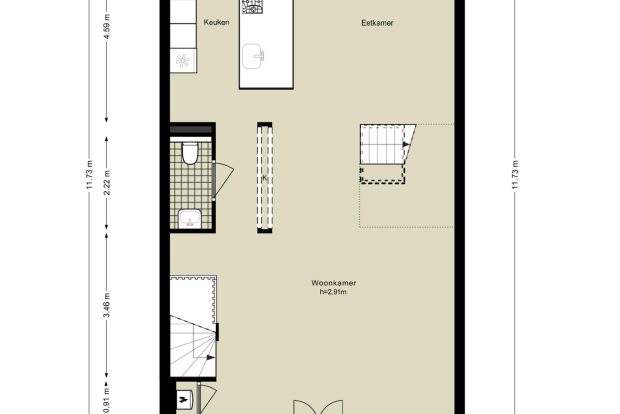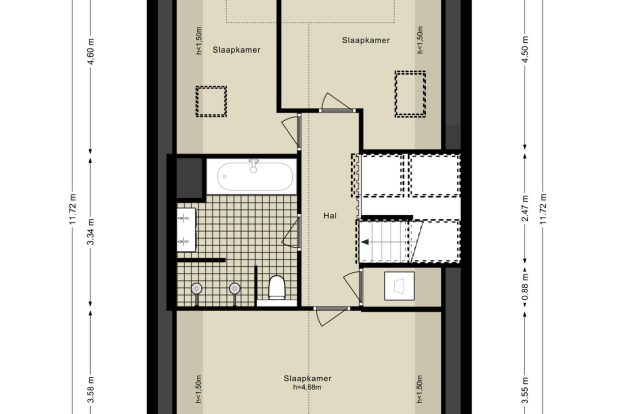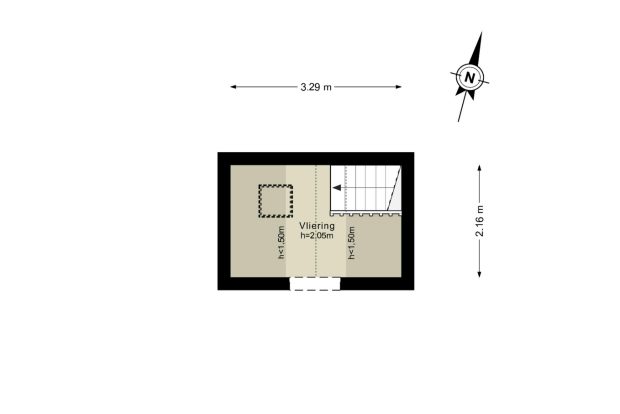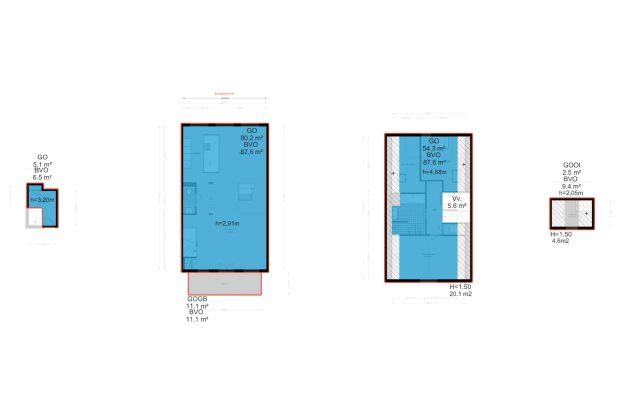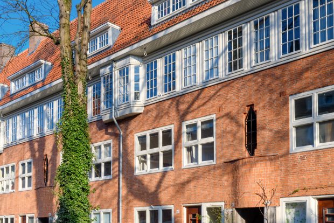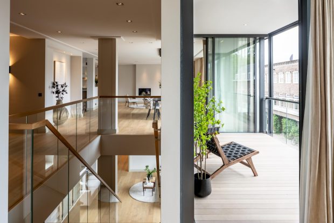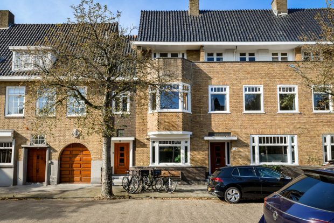Koninginneweg 225-3
OBJECT
KEY CHARACTERISTICS
DESCRIPTION
HIGH-END AND SPACIOUS APARTMENT WITH SOUTH-FACING BALCONY IN OLD SOUTH
Outstanding double level top apartment (141 sqm) located on the charming and characteristic Koninginneweg in Old South, situated on private land. The apartment is on the third and fourth floors of a fully renovated building and features a lovely sun-drenched balcony (10.9 sqm) facing south. In 2022 and 2023, Koninginneweg was completely renewed. Here, you live in a classic Amsterdam building with all the luxury of today. Think of large windows, high beamed ceilings combined with a beautiful oak wooden floor with underfloor heating, high-quality finishes, recessed lighting, and a sleek designer kitchen. Equipped with a new foundation and energy label A. The apartment was fully designed by architect Dolf van Gendt (known for, among others, the Concertgebouw, the Hollandsche Manege, and the Stadsschouwburg).
LAYOUT
Third Floor
On the second floor, there is a beautifully styled staircase with space for a wardrobe. Via the private staircase, you reach the third floor, which feels very light and has a stunning oak wooden floor. At the front of the building is the matte black open kitchen with a sleekly designed cooking island, equipped with modern Siemens appliances and a Bora cooktop and extractor. The kitchen connects directly with the dining area. Due to the abundance of space, high ceilings, large windows, and the absence of partition walls, you experience an ultimate loft feeling. The industrial steel staircase with oak steps is a true eye-catcher in the middle of the space and provides access to the fourth floor. At the rear is the sitting area, with patio doors opening to the balcony. A toilet is located in a space screened by a cabinet.
Fourth Floor
The fourth floor contains two beautiful bedrooms, a luxurious bathroom with a skylight for extra lighting, an extra room currently set up as a walk-in closet but it can be changed into a third bedroom, and a laundry room. The open loft creates more space in the master bedroom. In the second bedroom, a mezzanine has been created where an extra bed can be placed. The bathroom is a luxury oasis equipped with a bathtub, a walk-in shower with double rain shower heads, and a vanity unit with double sinks. There is also a second toilet. The property is situated on private land and has a new foundation.
LOCATION
Characteristic of Koninginneweg are the stately, spacious houses from around 1900. The location in the Amsterdam Oud-Zuid district is excellent, with everything that makes Oud-Zuid so attractive in the immediate vicinity. On Koninginneweg itself and in the nearby Cornelis Schuytstraat and Amstelveenseweg, you will find a varied selection of shops, cafes, caterers, and restaurants, including Simply Fish, Dignita, and Ron Gastrobar. For a wide range of fresh products, you can visit the cozy ZuiderMRKT, which you can find on Saturdays at Jacob Obrechtplein. Vondelpark, the Concertgebouw, and various well-known museums, including the Rijksmuseum, several good (international) schools such as the British School of Amsterdam, and childcare facilities are also nearby this beautiful apartment. This property is very well accessible both by car and public transport due to its favorable location. Within minutes you can reach the A10 by car, public transport takes you to Schiphol or Amsterdam Central in half an hour, and you can cycle to the center in fifteen minutes.
SPECIFICATIONS
– Renovated in 2017;
– The service costs for the Homeowners Association are €235.72 per month;
– Small-scale VvE with 3 members, a multi-year maintenance plan is available, established in 2022;
– Air conditioning in the master bedroom and the second bedroom;
– Glazing (HR+++) in the Velux skylights;
– The apartment has 12 solar panels, the yield of which entirely benefits the residents of the apartment;
– Energy label A;
– Underfloor heating throughout the apartment;
– Situated on private land (no leasehold);
– Delivery in consultation.
This information has been carefully compiled by Eefje Voogd Makelaardij B.V. However, we cannot be held liable for any incompleteness or errors. The measurement instructions, based on NEN2580, provide a clear method for measuring the usable area. It is possible that measurement results may vary, resulting in a different area than comparable properties. You cannot derive any rights from the differences between the stated and actual size. For accurate measurements, we recommend measuring (or having it measured) yourself.
This property is listed by a MVA Certified Expat Broker.
More LessLOCATION
- Region
- NOORD - HOLLAND
- City
- AMSTERDAM
- Adress
- Koninginneweg 225-3
- Zip code
- 1075 CS
FEATURES
LAYOUT
- Number of rooms
- 4
- Number of bedrooms
- 3
- Number of bathrooms
- 1
- Number of floors
- 1
- Services
- Airconditioning, Solar panels
STAY UP TO DATE
Sign up for our newsletter.
CONTACT



