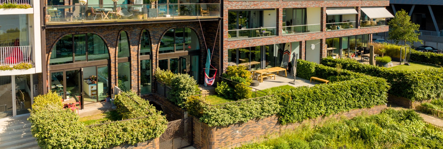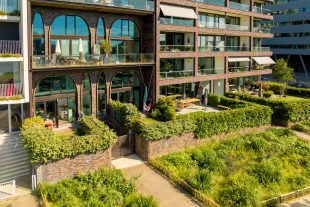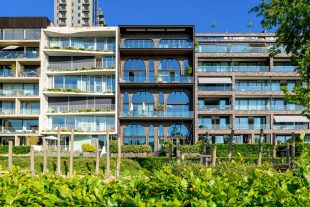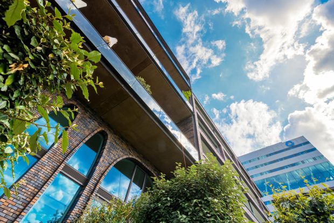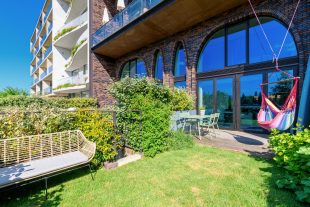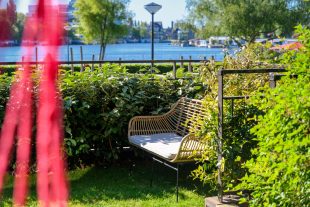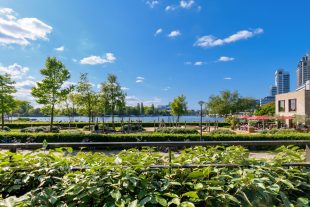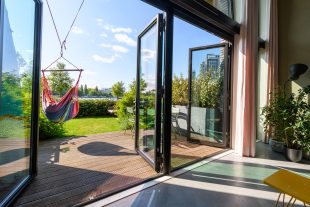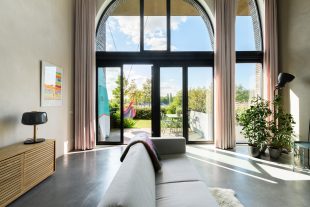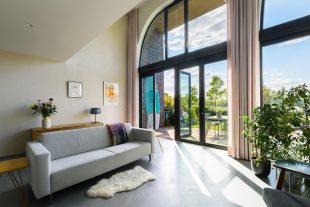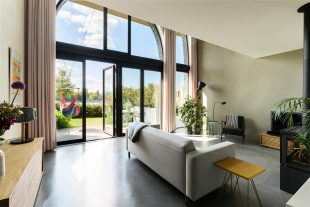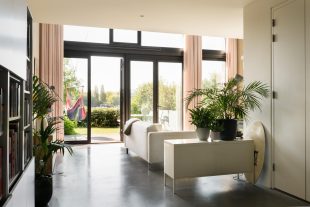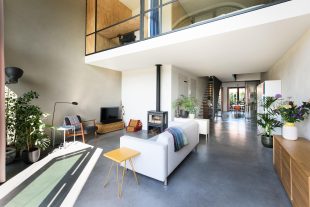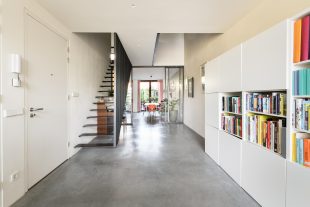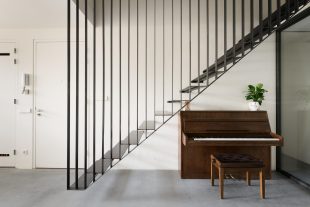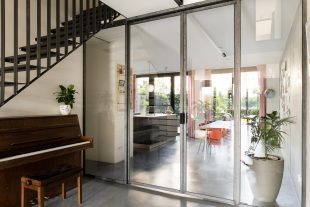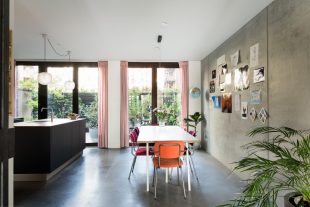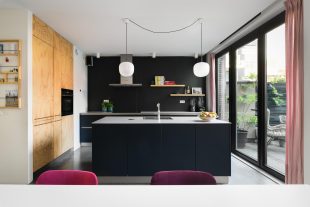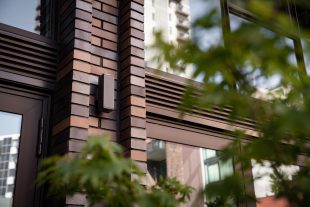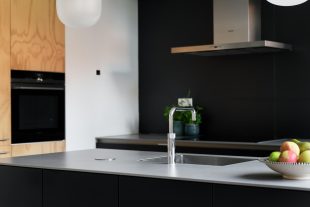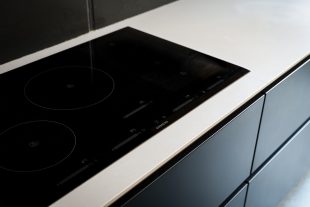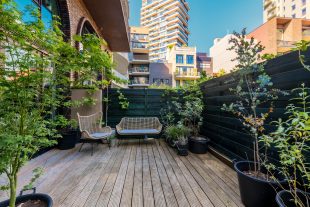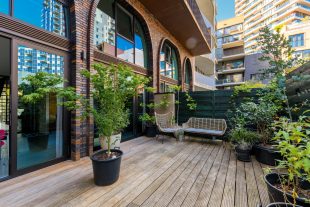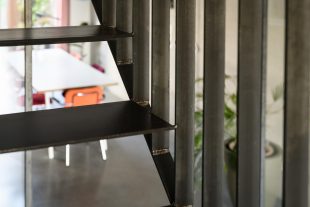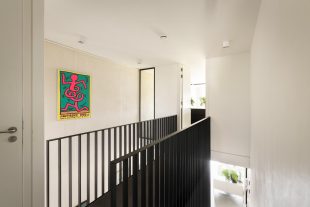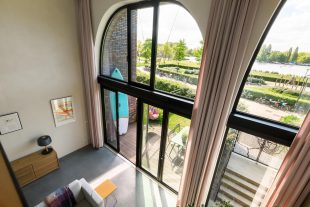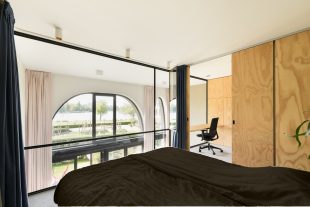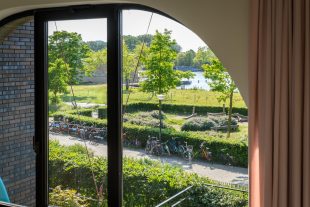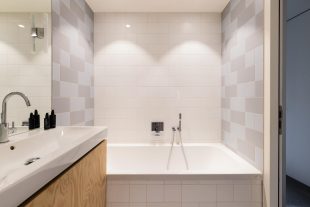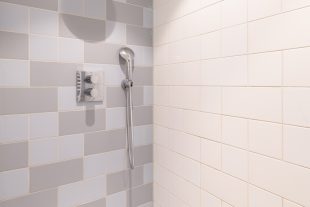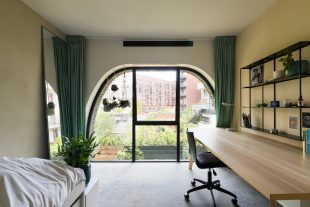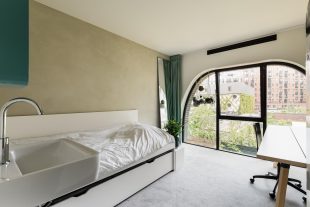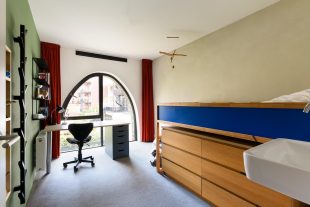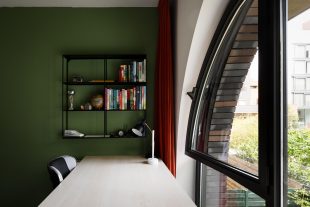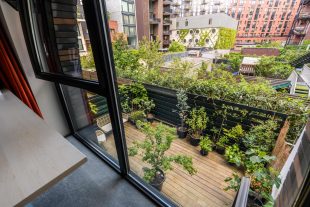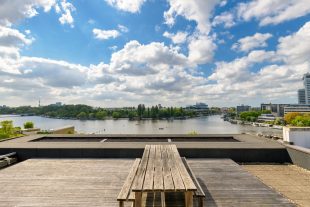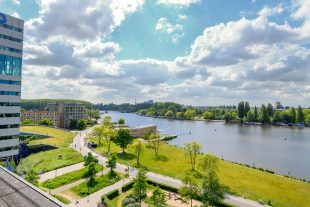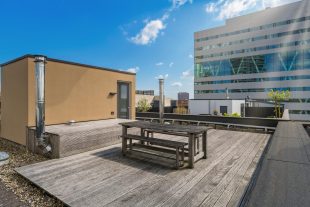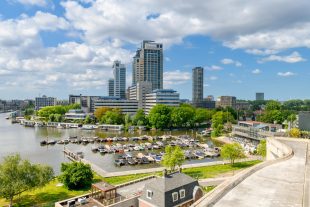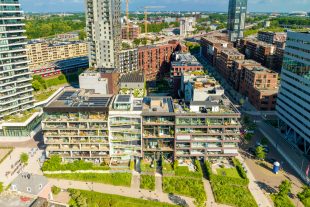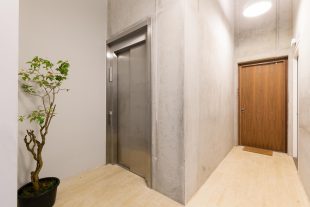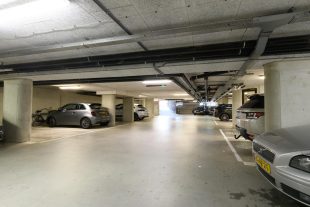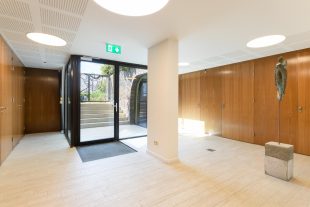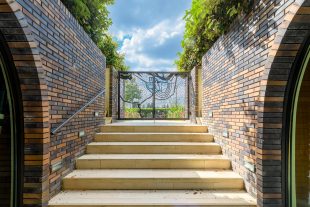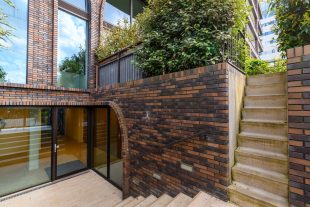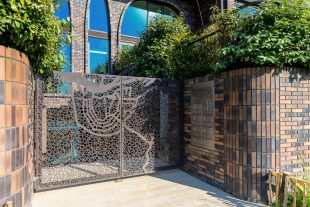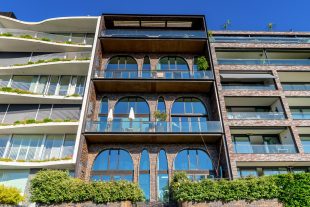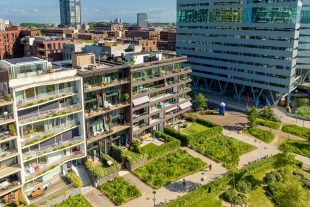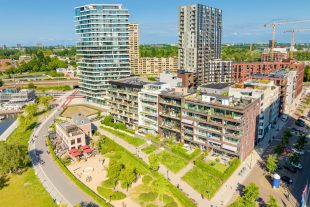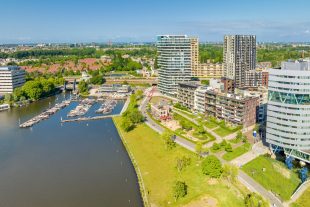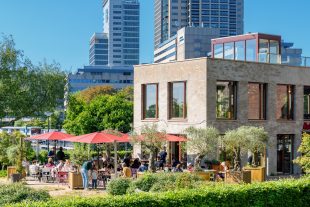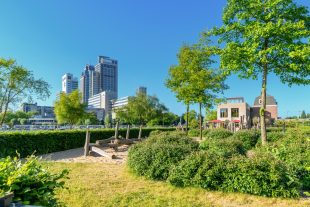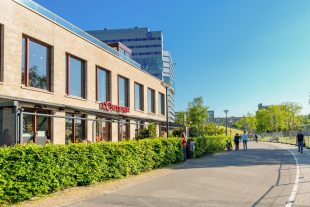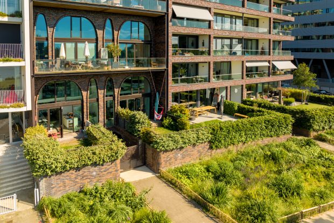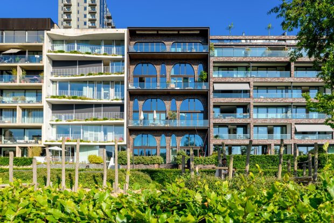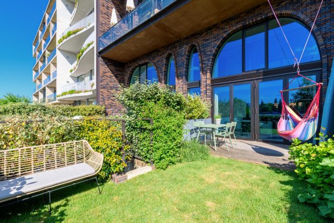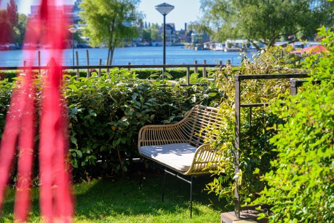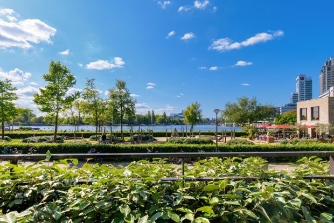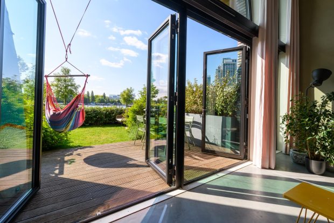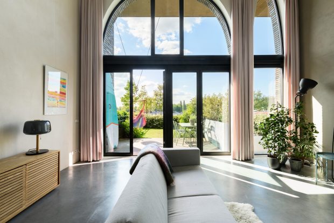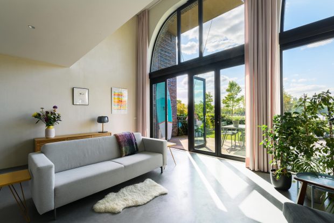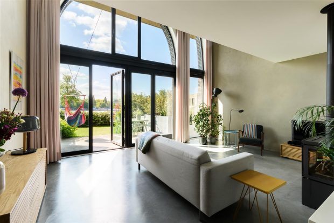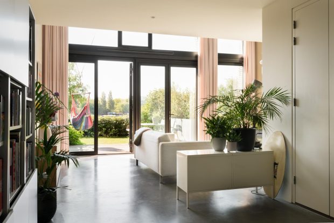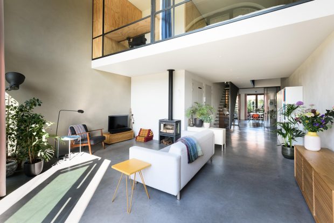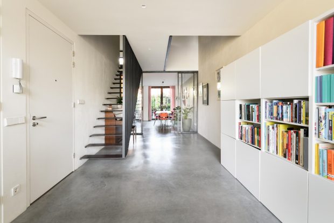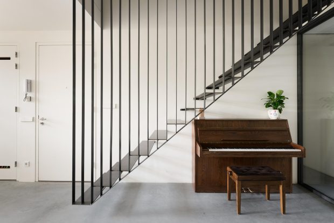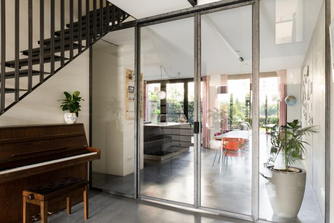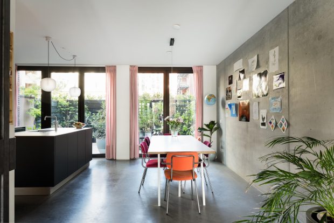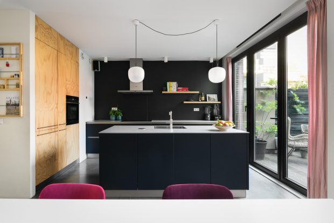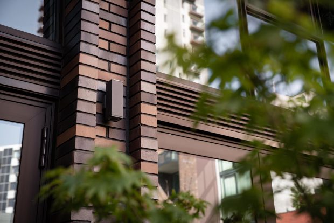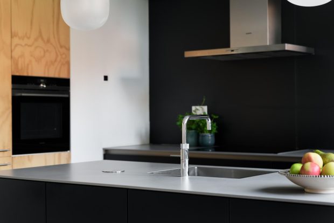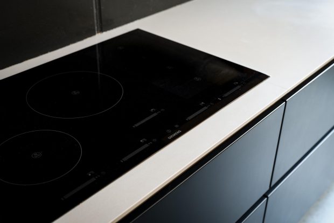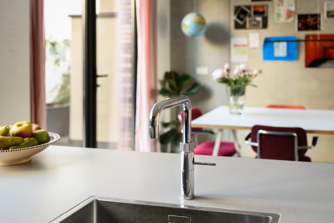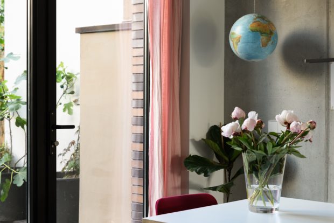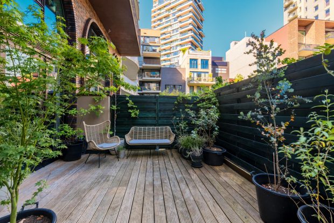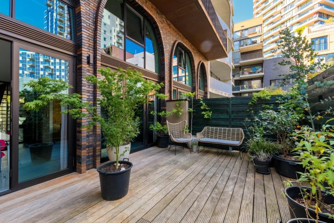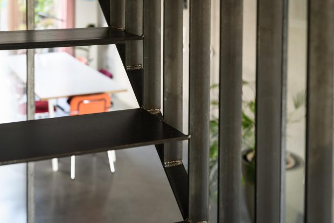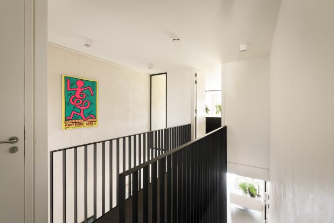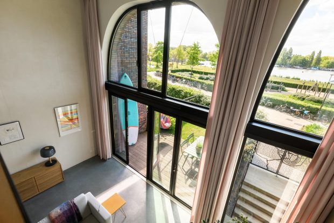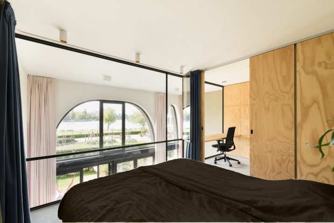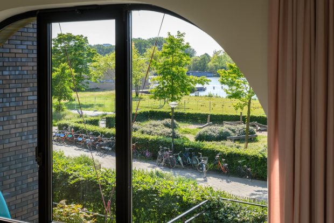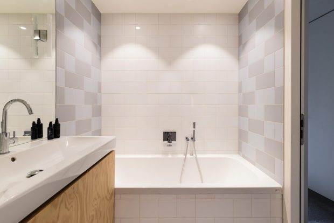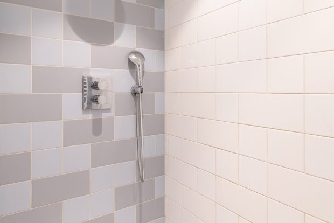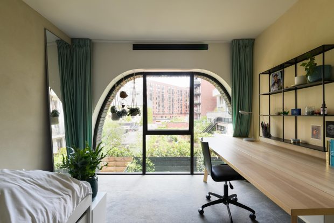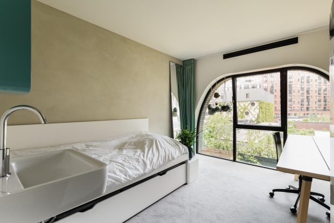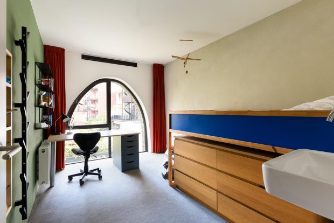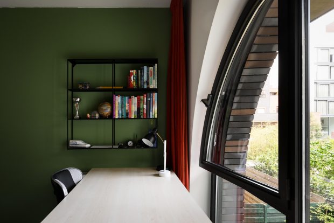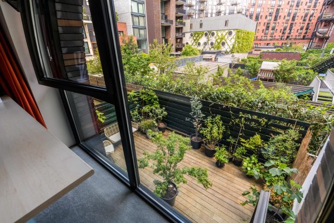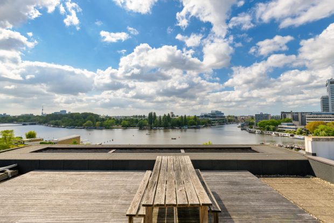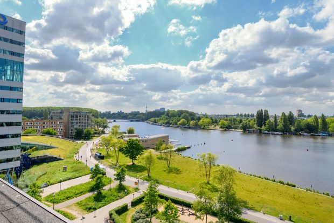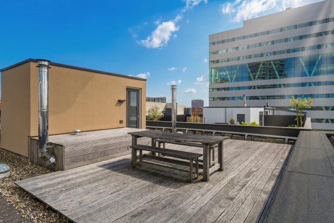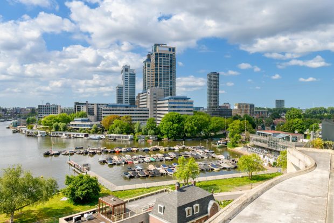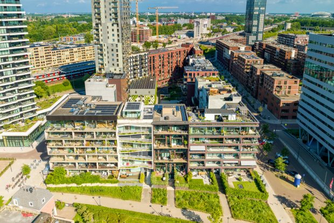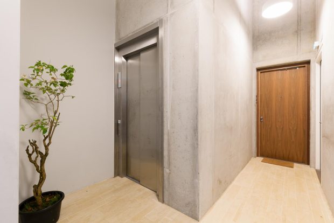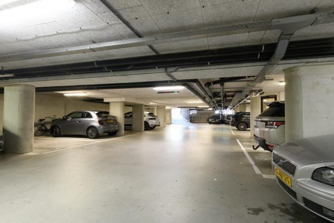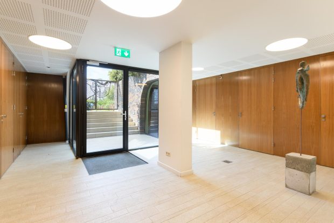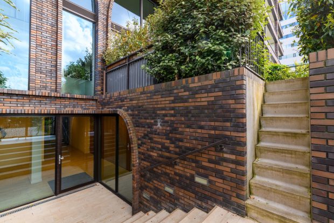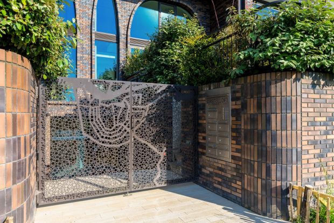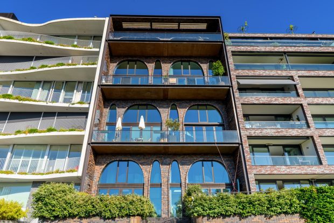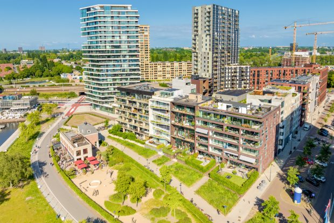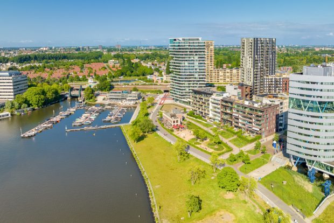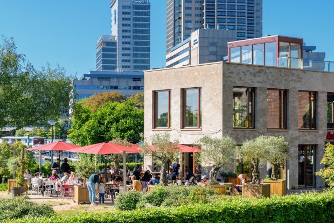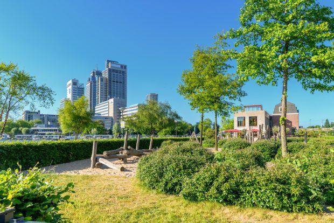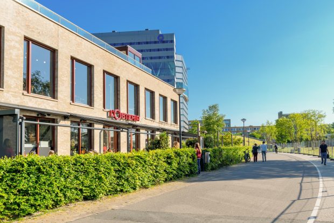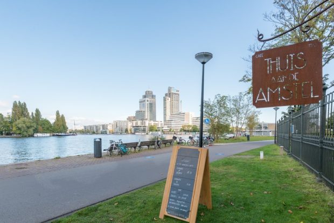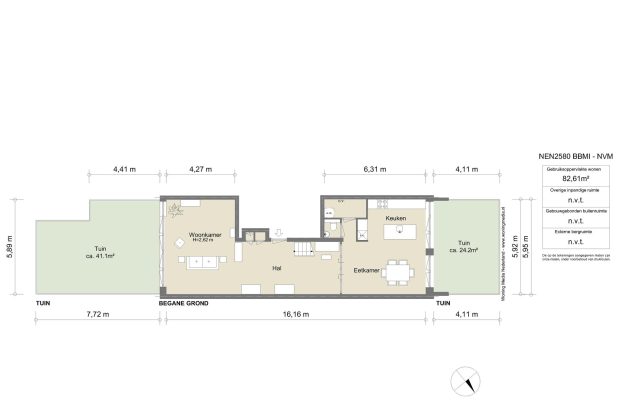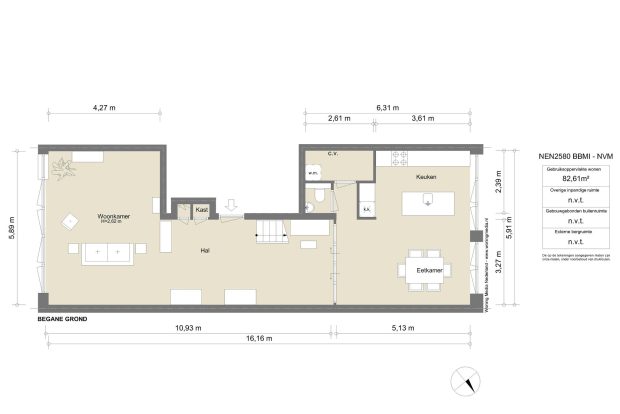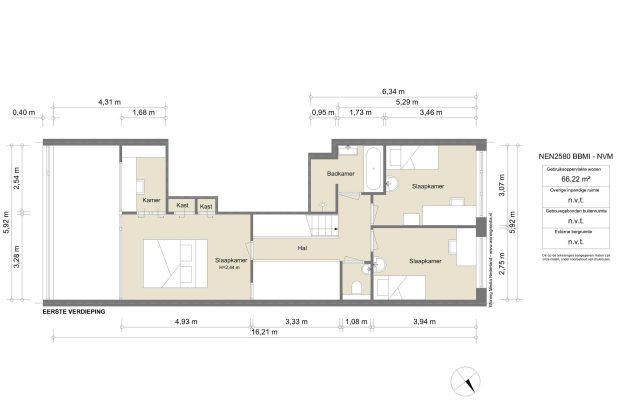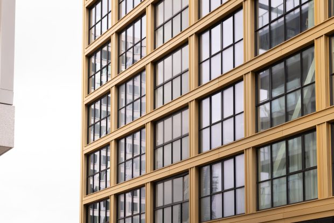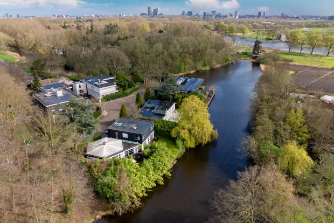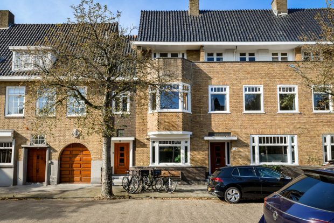Korte Ouderkerkerdijk 3H
OBJECT
KEY CHARACTERISTICS
DESCRIPTION
Extraordinary apartment with unparalleled views over the Amstel River located in a special location in the Amstel Quarter
Step into a world of urban sophistication similar to a loft in a major metropolis.
The style is characterized by open spaces, high ceilings, large windows and a mix of industrial elements with modern furnishings.
This beautiful residential complex was designed and developed in 2016 by the residents themselves, under the inspired direction of WE architects. This striking and landmark building was not nominated for the Amsterdam Architecture Prize for nothing.
But that’s not all! Once over the threshold, the high ceiling with its beautiful arched windows is impressive. Befitting a loft like this, the interior is industrial and at the same time very warm.
The staircase designed by JPS architects and Bas Vogelpoel architects is a beautiful eye-catcher. The fireplace contributes to a warm atmosphere, as does the use of clay stucco on all the walls.
This apartment, a combination of style and comfort and invites ultimate living pleasure. The apartment is located on the second floor and is equipped with an elevator, a parking garage and a private storage room in the basement. It is perfectly situated in the heart of the beloved new neighborhood ‘Amstelkwartier’.
What makes this apartment so special are the extraordinary gardens at the front and rear.
There is a garden of 41 m2 at the front, facing west, and another back garden of 24 m2 that is as wide as the apartment at the back, facing east.
Both gardens along with an abundance of natural light add to the irresistible charm of this apartment.
The apartment is directly adjacent to the beautifully redesigned, green strip along the Amstel River with a marina, George Marina, a rowing club and Thuis aan de Amstel
Layout
Entrance apartment not through one, but TWO entrances, choose from a gracious common entrance or a private one, through the inviting front yard.
A generous ground floor space is enriched by high ceilings that evoke a sense of grandeur. At the front, the living room awaits with an open feel and breathtaking panoramic views of the iconic Amstel River. A sea of space, this apartment stretches over a stunning 16 meters in length and almost 6 meters in width! The rear is home to a generous living kitchen, equipped with a flush island, Quooker and built-in appliances. The kitchen exudes charm with its French doors, making it easy to enter the serene backyard.
On the second floor is the master bedroom that you reach over a walkway, part of the steel staircase. Also at the front is a custom-built, separate office space with, again, unobstructed views that are mesmerizing. The tall windows immerse the room in natural light and create an illusion of endless space.
Wake up to a view of the Amstel River or dream away of the setting sun from your bed!
At the rear are two bedrooms, each with its own sink and garden view.
The bathroom is equipped with a sink, a bathtub and a walk-in shower. There is also a separate toilet on this floor.
A paragon of urban comfort, this exceptional apartment pampers you with an array of thoughtful and sophisticated amenities. For example, the apartment is designed that you can completely customize the layout of the 1st floor yourself, the apartment has an Energy Label A and is fully insulated.
There is an extra-wide parking space in the building’s secure underground parking garage. In addition, there is an indoor external storage room.
To crown this beautiful apartment, a communal roof terrace invites you to relax and enjoy panoramic views. It is an oasis in the sky, where there is space to sunbathe, enjoy a glass of wine at sunset or watch the fireworks during New Year’s Eve.
The apartment is located on a long leasehold and is subject to the 2000 general provisions. The time period runs from August 1, 2014 to July 31, 2064 and is indexed annually.
The annual canon is now set at € 2,797.91 per year (until July 31, 2023).
Features:
– Located in a complex recognized for its exceptional architecture
– Eye-catching interior expertly designed by VENS Architects
– Ideal location in the Amstel Quarter with views over the Amstel River
– Front and back garden available
– Built in 2016
– Three good sized bedrooms
– Very durable, Energy label A, fully insulated, communal solar panels
– An external storage room and parking space located in the basement.
– Use of communal roof terrace with brilliant views
– Elevator in the building
– Canon € 2,797.91 per year
– Service costs € 180 per month.
This house is measured according to the Measurement Instruction. The measurement instruction is based on the NEN2580. The measurement instruction is intended to provide a more uniform way of measuring to give an indication of the usable area. The measurement instruction does not completely exclude differences in measurement results, for example due to differences in interpretation, rounding off or limitations in carrying out the measurement. Although we have measured the house with great care, there may be differences in the dimensions. Neither seller nor broker accepts any liability for these differences. The measurements are seen by us as purely indicative. If the exact measurements are important to you, we recommend that you measure the dimensions yourself (or have them measured).
This information has been compiled by us with the necessary care. However, we accept no liability for any incompleteness, inaccuracy or otherwise, or the consequences thereof. All dimensions and surface areas are indicative. The NVM conditions apply.
This property is listed by a MVA Certified Expat Broker.
More LessLOCATION
- Region
- NOORD - HOLLAND
- City
- AMSTERDAM
- Adress
- Korte Ouderkerkerdijk 3H
- Zip code
- 1096 AC
FEATURES
LAYOUT
- Number of rooms
- 5
- Number of bedrooms
- 3
- Number of bathrooms
- 1
- Number of floors
- 2
- Services
- Mechanical ventilation , TV Cable, Elevator, Glasvezel kabel, Solar panels, Balanced ventilation system
STAY UP TO DATE
Sign up for our newsletter.
CONTACT



