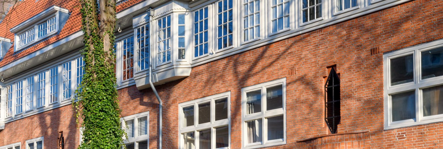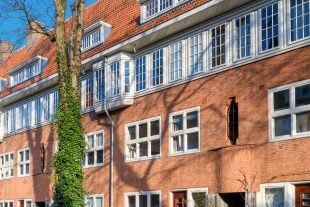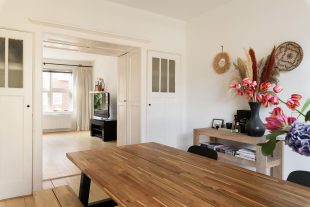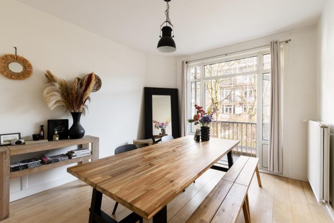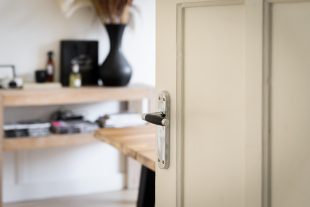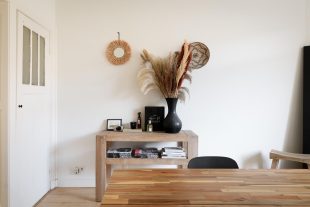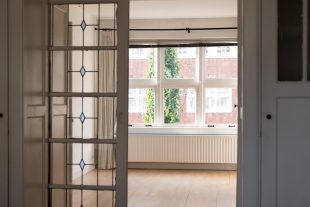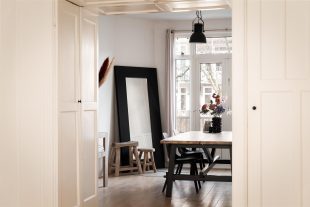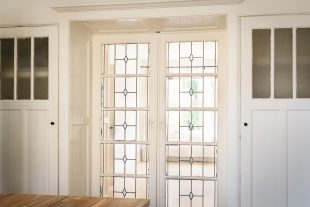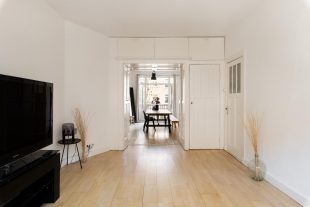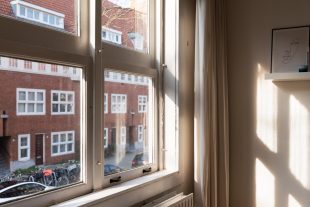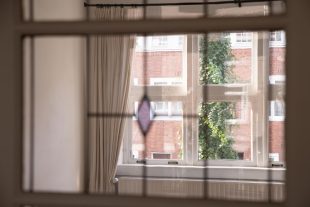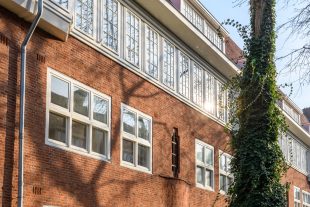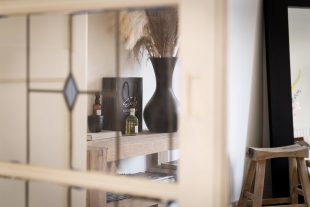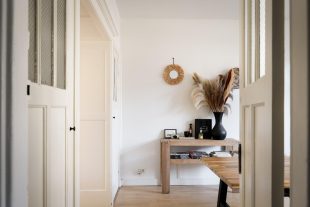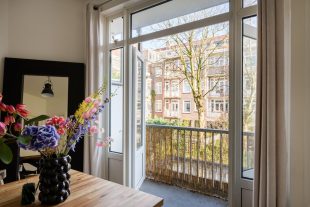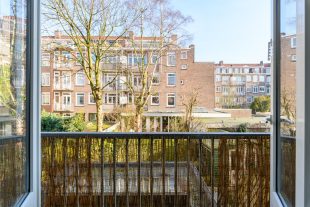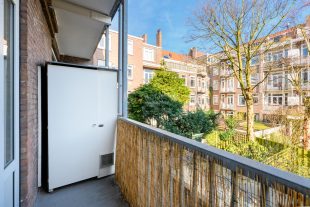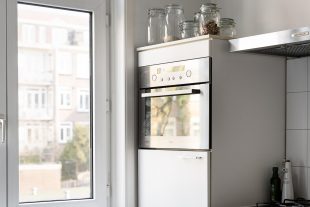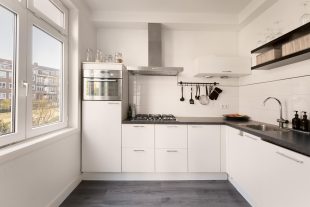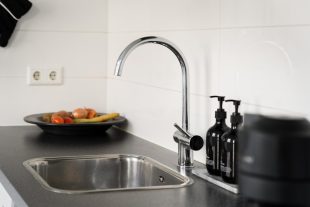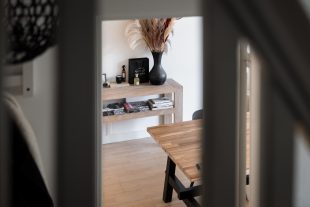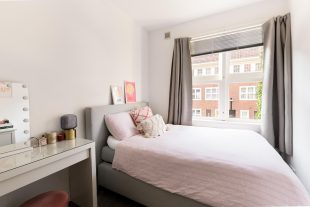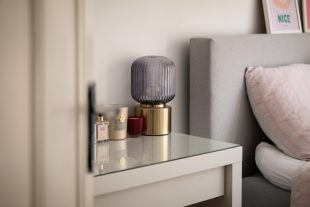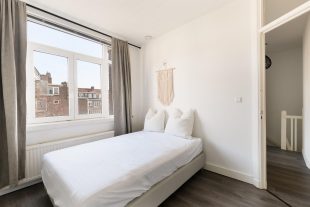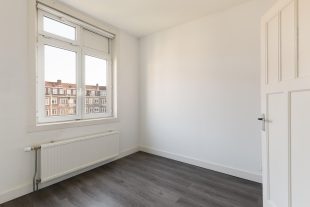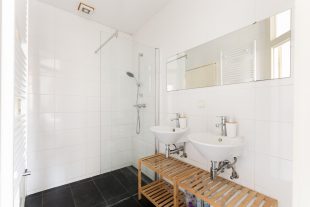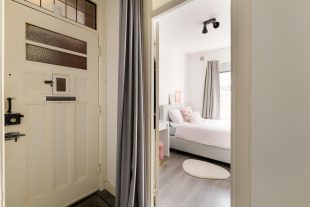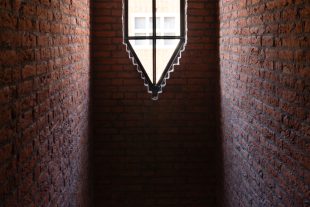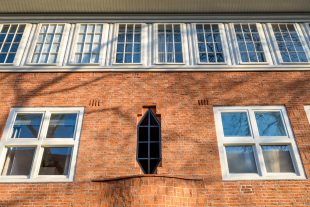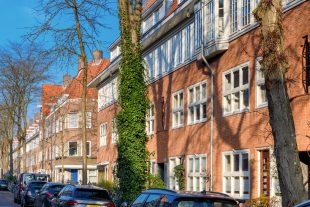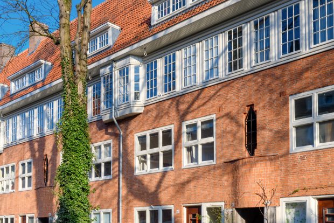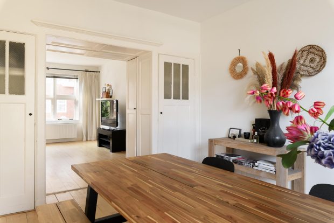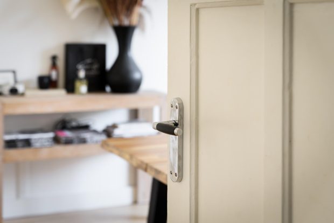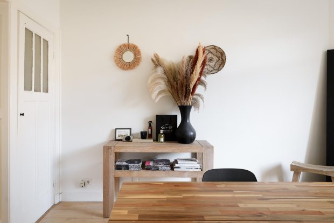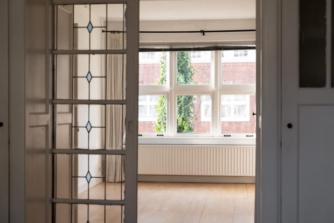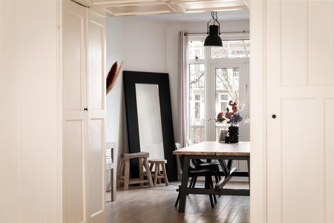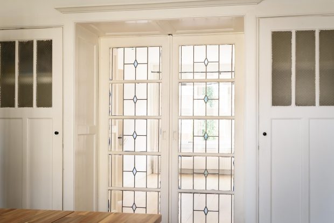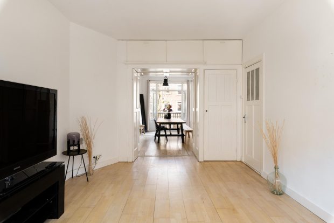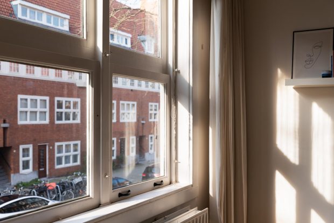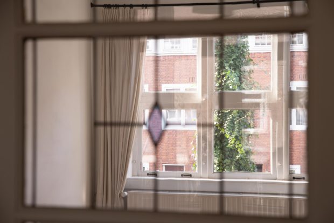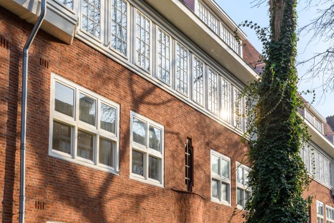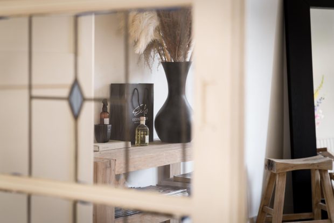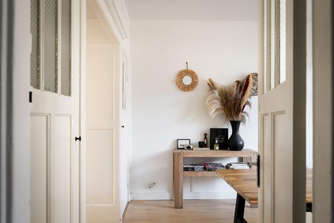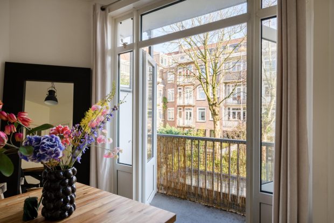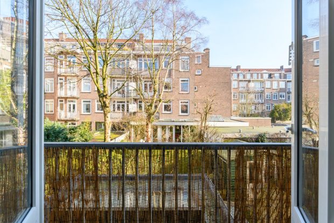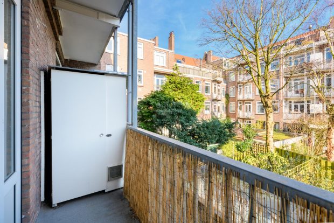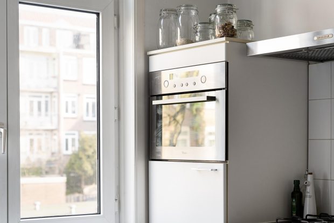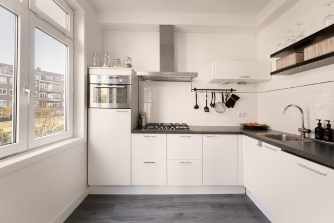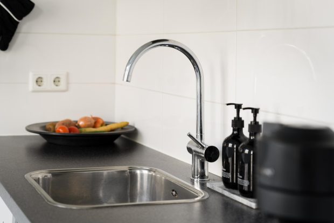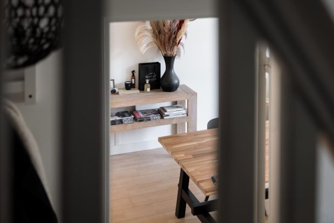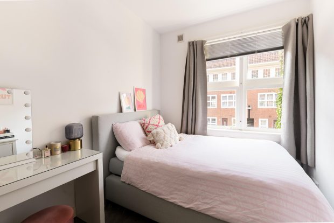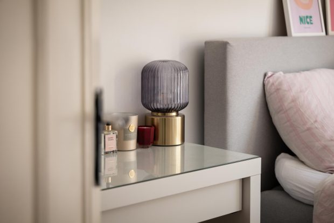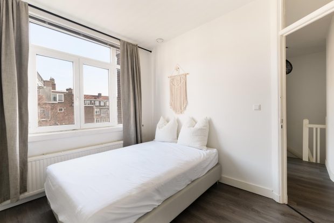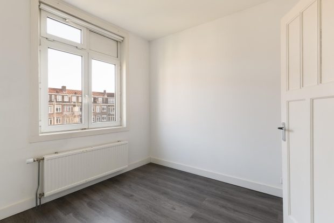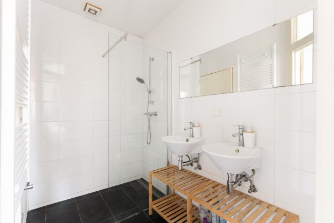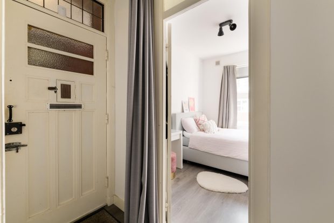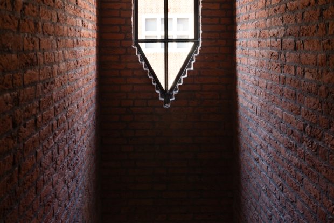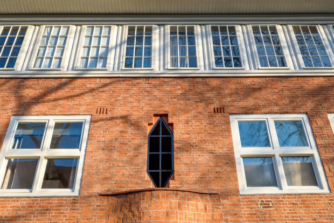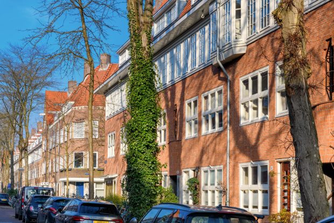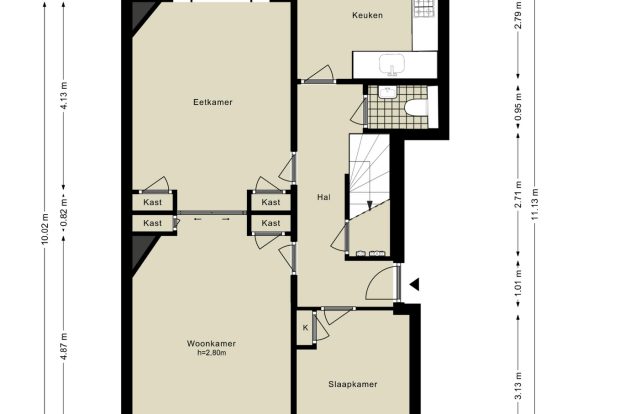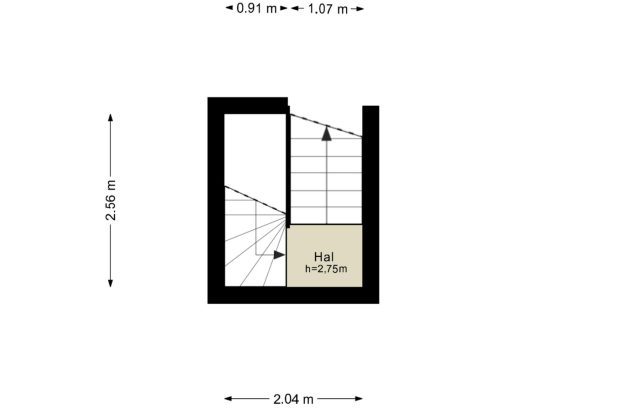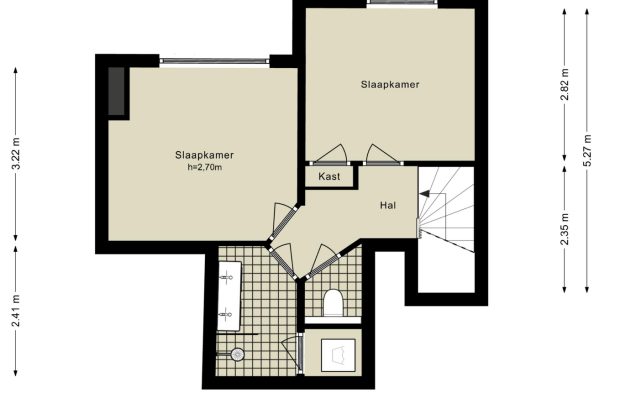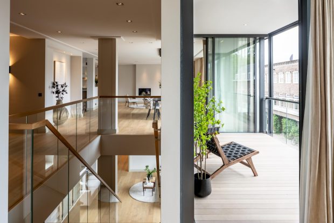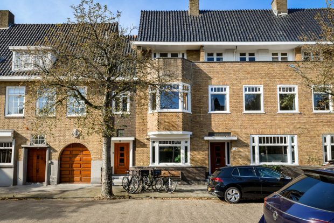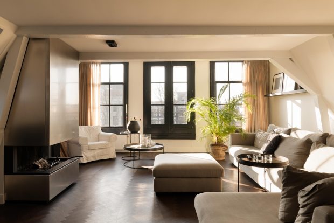Paramaribostraat 60-1
OBJECT
KEY CHARACTERISTICS
DESCRIPTION
A beautiful light and spacious apartment, equipped with 3 bedrooms, original living/dining room en-suite, located on private land in the cozy Baarsjes in Amsterdam-West.
The apartment is located on the first and third floors that are connected by an internal staircase, typical of this part of the Paramaribostraat.
The entire building has been designated as a municipal monument and was designed as an ensemble by the well-known architect P.L. Kramer in the Amsterdam School architectural style.
The apartment is located on the Paramaribostraat on the part between the Nepveutraat and the Paramariboplein, close to the Kostverlorenvaart and the Surinameplein / Overtoom.
The Rembrandtpark and the Vondelpark are both a short walk away, making both Oud-West and Oud-Zuid within easy reach.
The accessibility is excellent, both by car, bicycle and public transport. Due to its convenient location, every part of the city is quickly accessible. The nearest tram lines are lines 15 and 17, which run through the Hoofdweg. There is sufficient parking space in the district, parking through a permit system.
On the first floor there is a common open porch with its own entrance.
All rooms on this floor are accessible from the hall. The living/dining room en-suite, with the old stained glass doors, has a sheltered balcony at the rear. The closed kitchen is also located at the rear and also has access to the balcony. The kitchen is equipped with the necessary built-in appliances such as a refrigerator, a dishwasher, an oven, a 5 burner gas stove and an extractor hood.
The first of the three bedrooms is located at the front of the first floor, ideal as an office or third bedroom. Furthermore, on this floor is a guest toilet, spacious storage cupboard and stairs to the third floor.
On the third floor there is a landing that gives access to the second and third bedrooms. Both bedrooms are located at the rear and are large enough for a double bed and a closet. On this floor is also the bathroom, which is equipped with a double sink, a towel radiator and a walk-in shower. In the bathroom is an enclosed room for the washing machine and dryer, where the central heating boiler is also placed. Next to the bathroom is a second separate toilet.
Last year, the façade was repointed, peeling work was carried out and the roof was renovated.
Details:
– Located on private land
– 30s house
– Spread over one and a half residential floors
– 3 spacious bedrooms
– Private entrance from open porch
– Living area approx. 98 m2
– East-facing balcony
– VvE is professionally managed by Iris VvE beheer
– Service costs are € 342.61 per month
– It is a municipal monument
This information has been compiled by Eefje Voogd Makelaardij b.v.. However, we cannot be held liable for any incompleteness or errors. The measurement instruction, which is based on NEN2580, provides a clear method for measuring the usable area. It is possible that measurement results may differ, causing the area to be different from that of comparable properties. No rights can be derived from the differences between the stated and the actual size. For accurate measurements, we recommend measuring it yourself (or having it measured).
This property is listed by a MVA Certified Expat Broker.
More LessLOCATION
- Region
- NOORD - HOLLAND
- City
- AMSTERDAM
- Adress
- Paramaribostraat 60-1
- Zip code
- 1058 VM
FEATURES
LAYOUT
- Number of rooms
- 5
- Number of bedrooms
- 3
- Number of bathrooms
- 1
- Number of floors
- 2
- Services
- Mechanical ventilation , Internal ventilation system
INTERESTED IN THIS PROPERTY?
REQUEST A VIEWING
CONTACT



