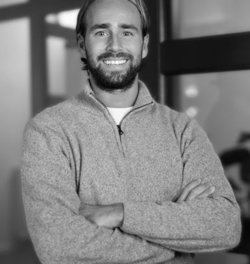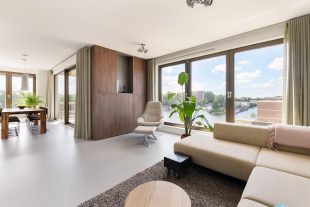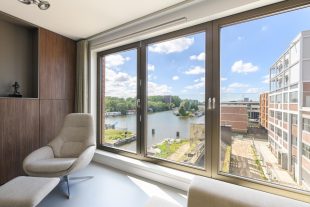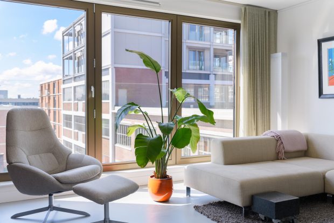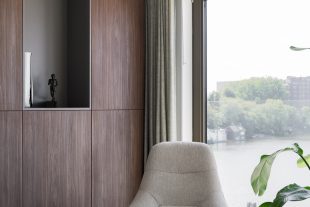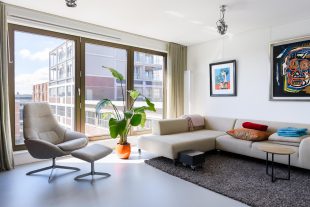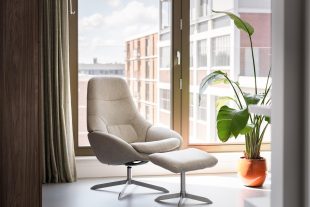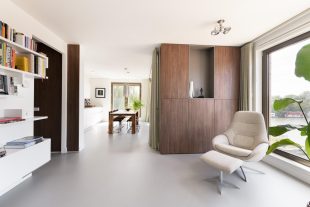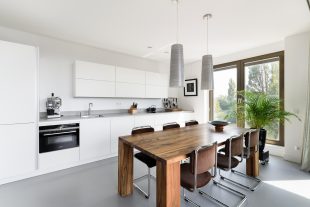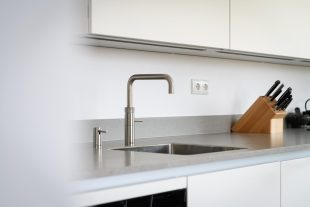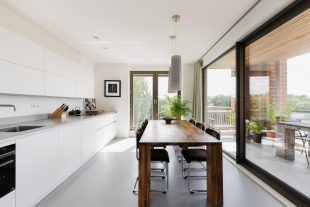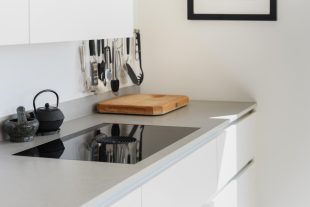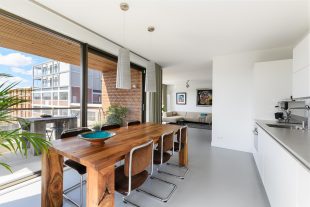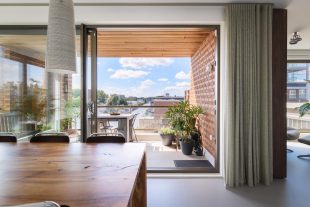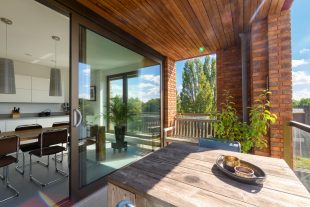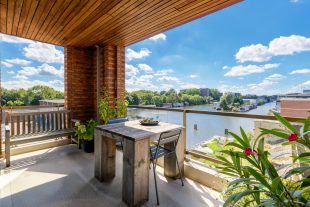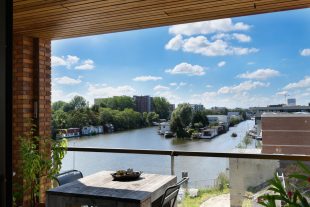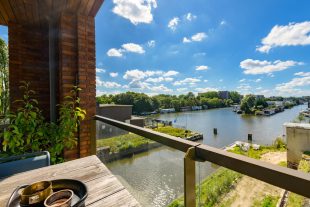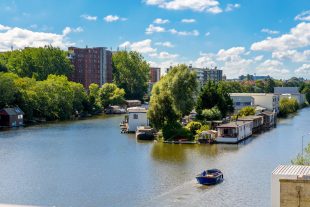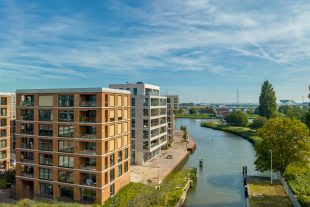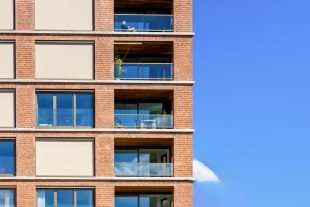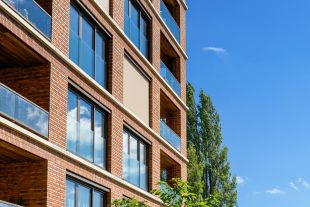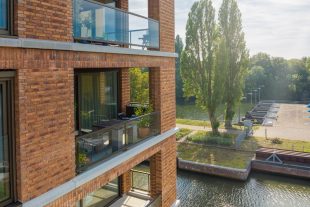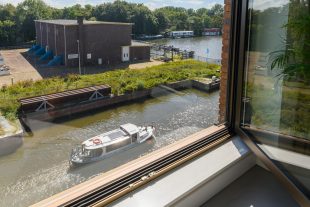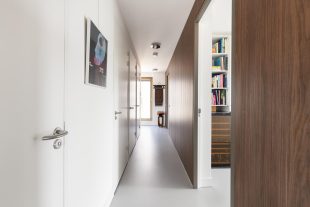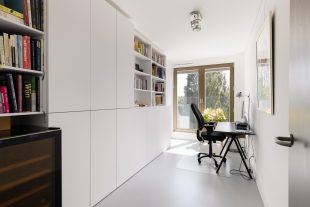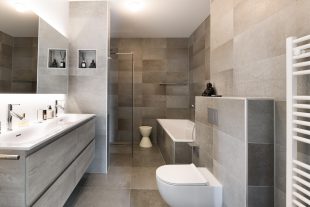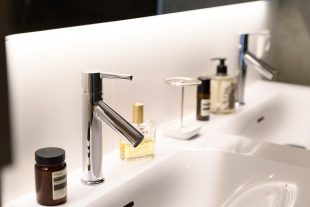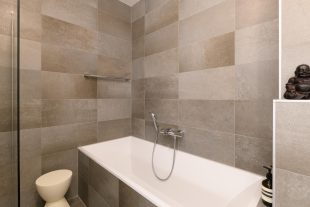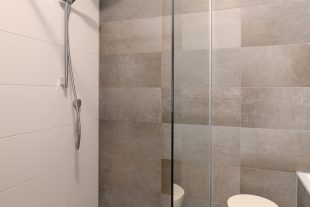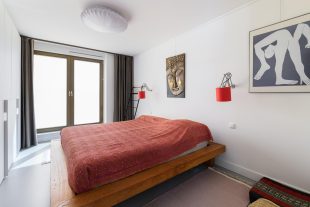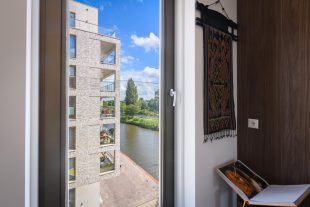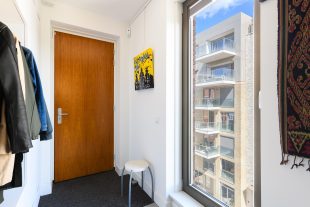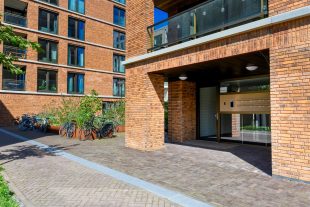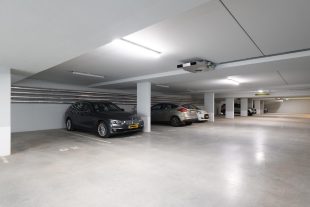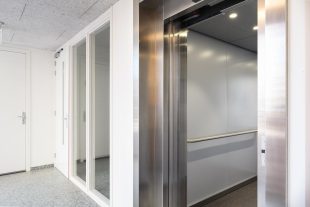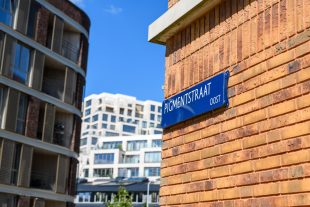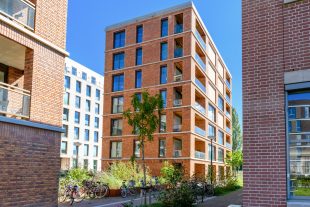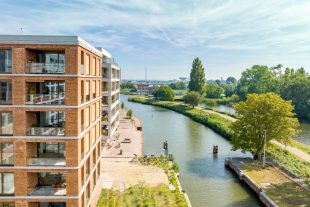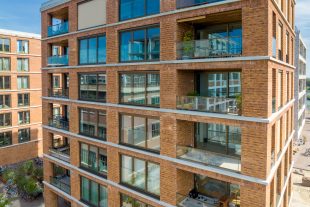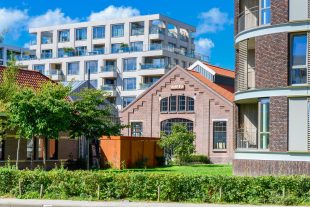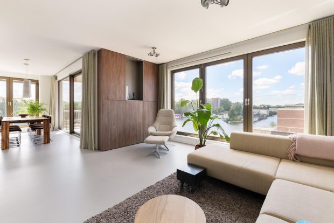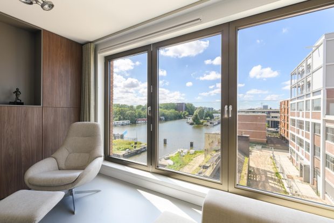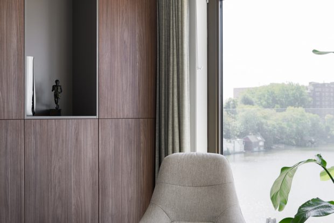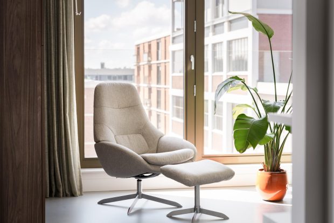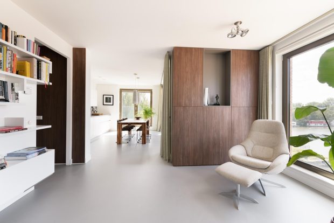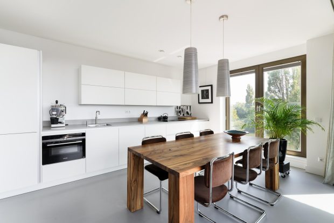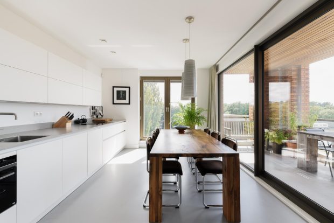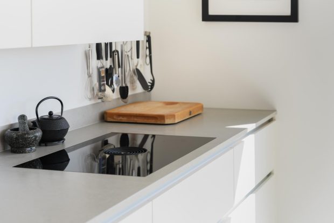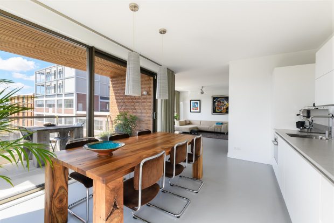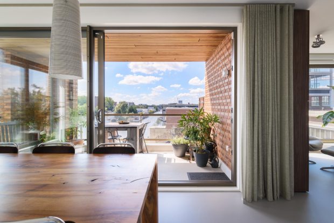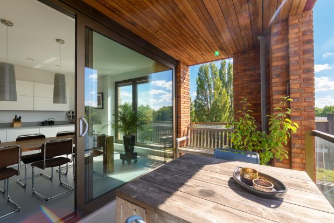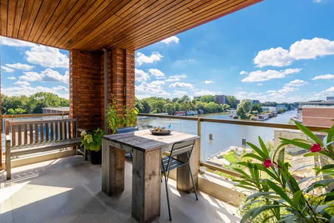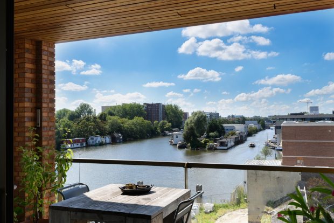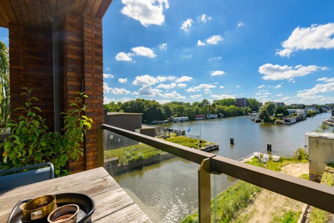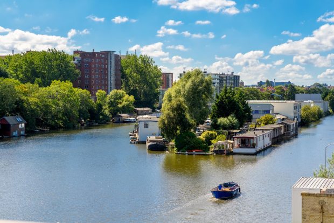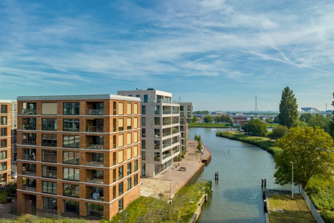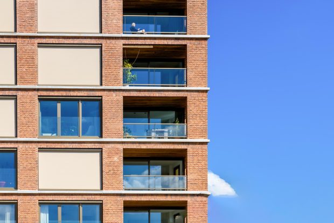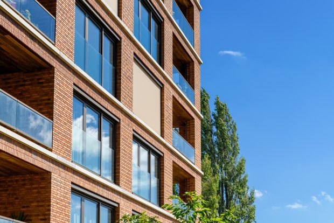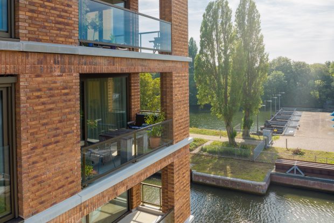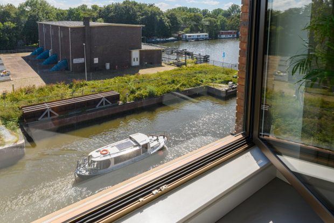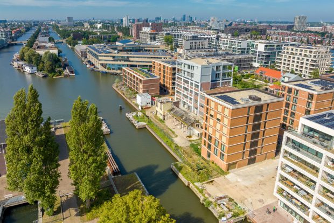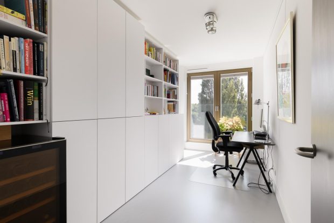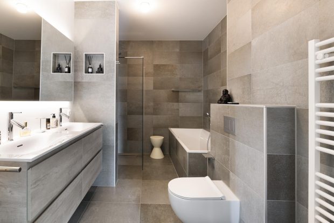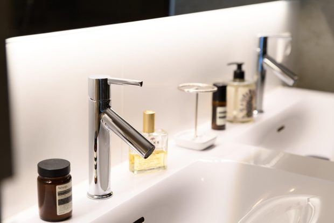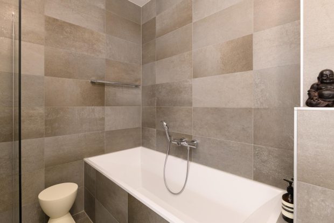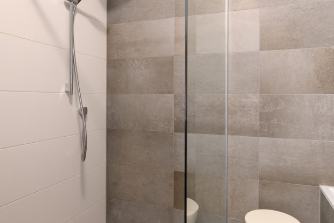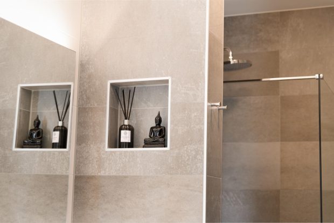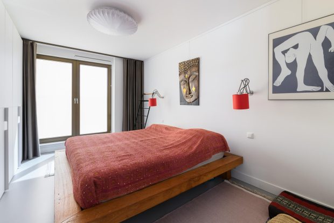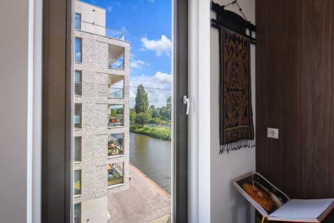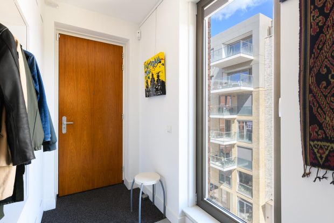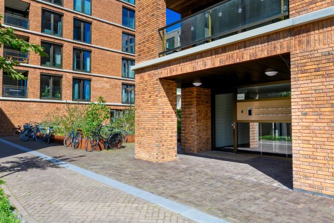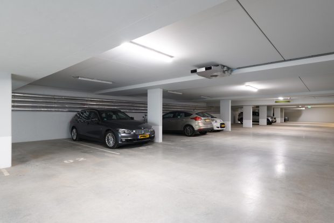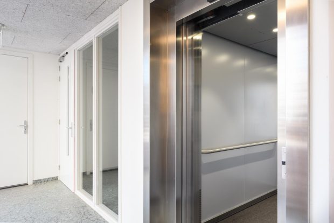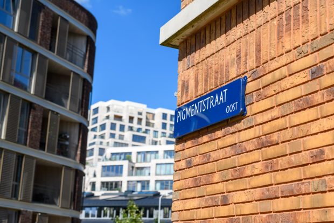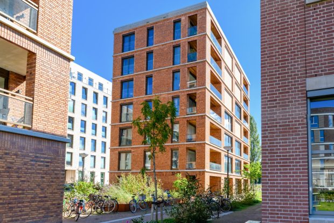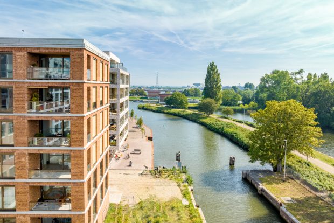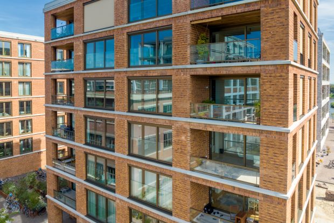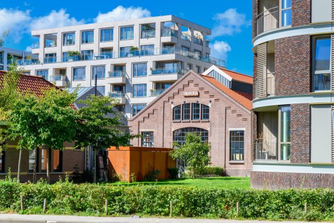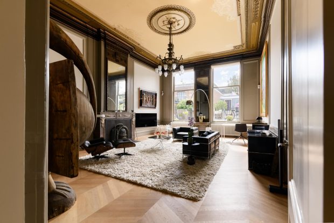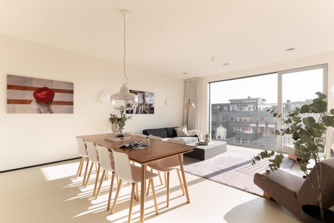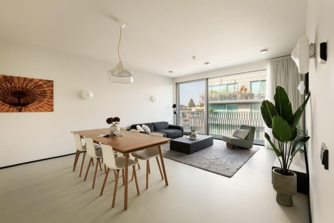Pigmentstraat 49
OBJECT
KEY CHARACTERISTICS
DESCRIPTION
Special apartment in a small complex, located on the water with private parking and situated on private land!
This turn-key apartment of 96 m2 is located on the island ‘Cruquius’ in the Oostelijk-Havengebied of Amsterdam, an area still under development. This beautiful, architect-designed apartment is located on the fourth floor with a fantastic view over the waterways and towards the city. This very energy efficient home features two bedrooms, a spacious and sunny balcony with hardwood ceiling, a luxury kitchen and bathroom, private parking and a storage room in the basement. There is a cast floor in the house. The underfloor heating and cooling, combined with blinds for bedrooms, kitchen and living room keep the house at a pleasant temperature under all circumstances. This is a new construction complex on private land (no ground lease).
Layout:
The apartment is located on the fourth floor and accessible by elevator or the common stairwell.
Entrance with a beautiful closet in which the meter cupboard is cleverly hidden. The hall gives access to all the rooms of the house, a lovely bright living room followed by a semi-open kitchen. The fine and luxurious kitchen is equipped with various Siemens appliances, a Bora induction hob with integrated extractor, a Quooker and a countertop of 80 cm deep. From this kitchen diner you have a beautiful view of the water and the city. The living room is adjacent to the kitchen and is equipped with, among other things, a beautiful built-in closet wall, as well as a floating wall unit (dresser/bookcase).
The spacious bathroom has a washbasin cabinet with double sink, luxury thermostatic taps for shower and bath, walk-in shower with rain shower, bathtub, a second toilet and design radiator.
The master bedroom is located on the quiet waterfront and features a designer built-in closet. The second, smaller bedroom is used as a study, also featuring a semi-open built-in designer book, and storage closet. This room is also located on the waterfront.
There will be a bicycle/walking bridge next to the complex during 2024, where you can quickly get to Flevopark, the Amsterdam-Rijnkanaal or towards IJburg.
Storage:
Separate storage room in the basement of approx. 6 m2.
Parking:
Private parking space with remote control for silent entrance door
Area surroundings:
Cruquius, in Amsterdam East, is transforming from a former industrial zone into a new and vibrant living and working area. Varied architecture is interspersed with restored historic buildings. There is a lot of attention to greenery, biodiversity and sustainability. And the surrounding water plays a leading role at Cruquius with its new boardwalk and swimming lake at Entrepothaven. A great new spot in Amsterdam. There are also fine restaurants such as restaurants La Contessa, Brouwcafé Krux, Lunch & Bakery The Corner, Cruquius Local and the Harbour club. Also, an Albert Heijn will soon open around the corner.
Details:
– Living area approx. 96 m²
– Energy label A
– Underfloor heating and cooling
– Heat and cold storage via WarmCruquius
– Spacious storage room in the basement
– Private parking in underground building
– Located on private land
– Fantastic views over the water
– Delivery in consultation
LOCATION
- Region
- NOORD - HOLLAND
- City
- AMSTERDAM
- Adress
- Pigmentstraat 49
- Zip code
- 1019 AN
FEATURES
LAYOUT
- Number of rooms
- 3
- Number of bedrooms
- 2
- Number of bathrooms
- 1
- Number of floors
- 1
- Services
- TV Cable, Buitenzonwering, Elevator, Sliding door, Glasvezel kabel, Balanced ventilation system
STAY UP TO DATE
Sign up for our newsletter.
CONTACT
