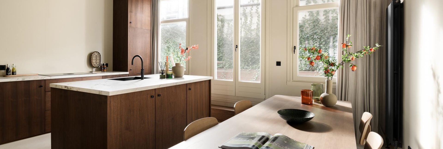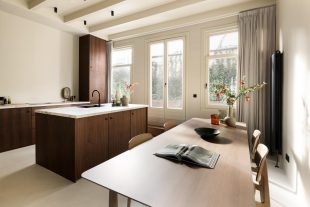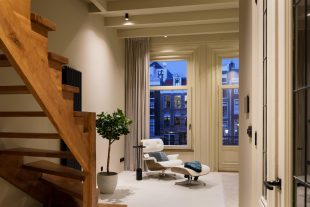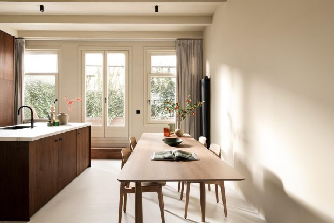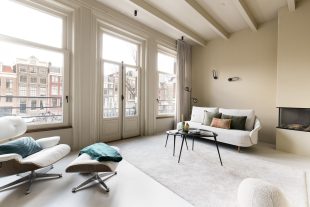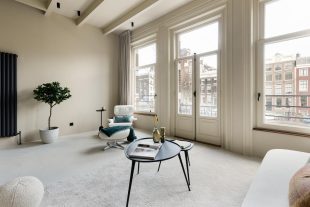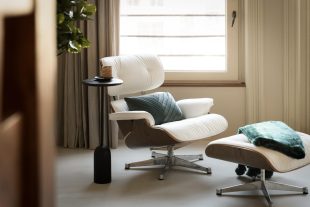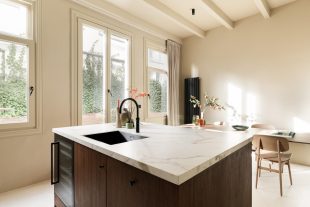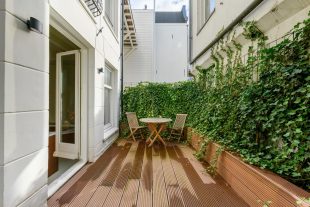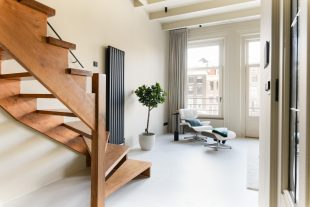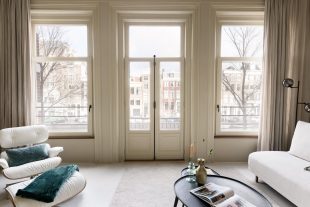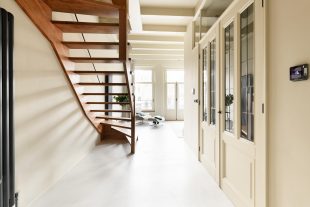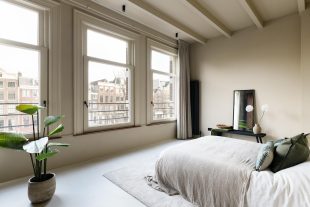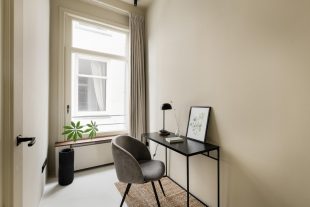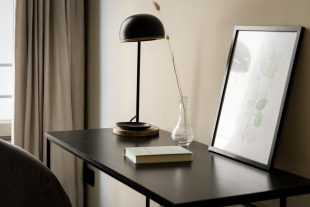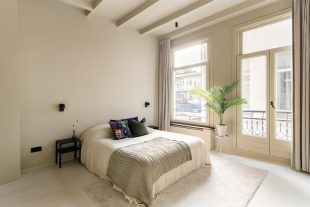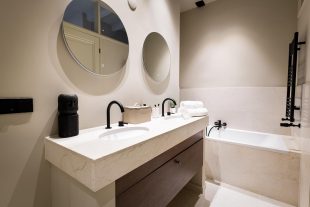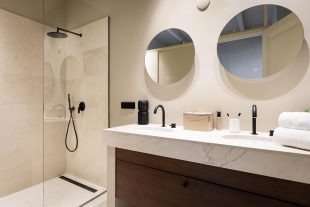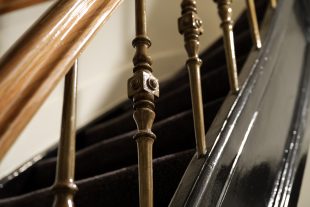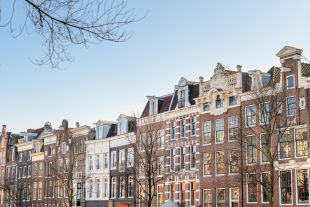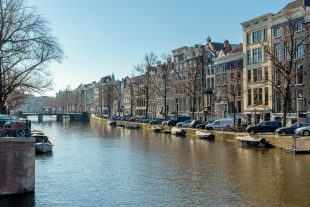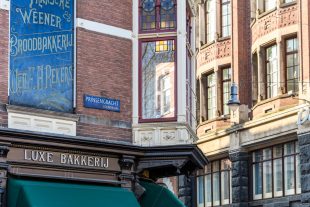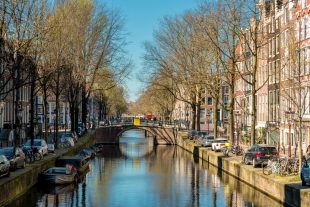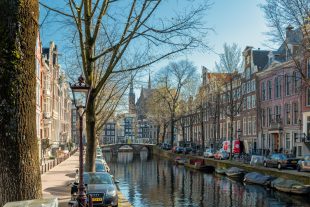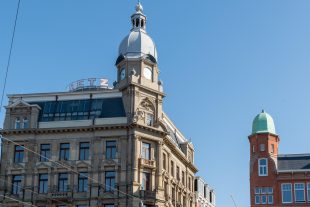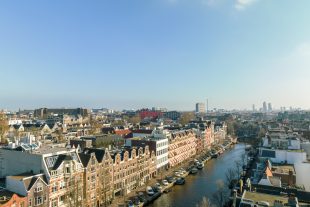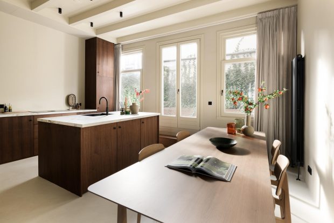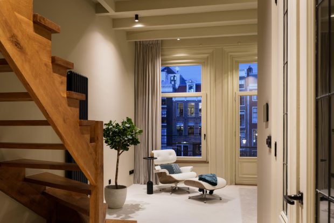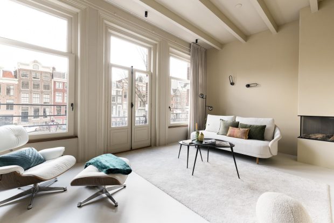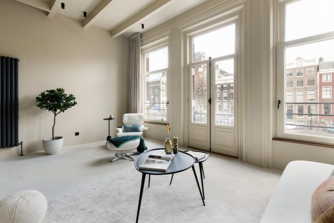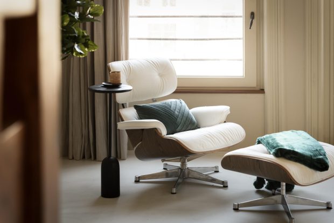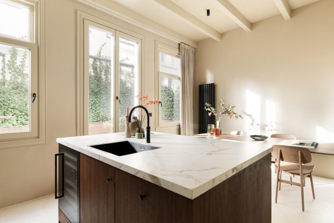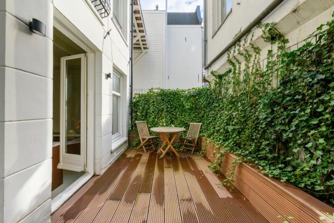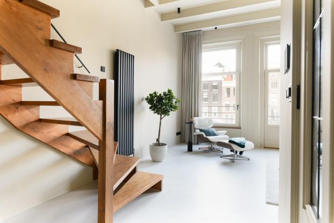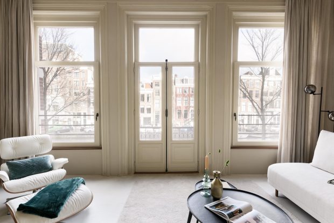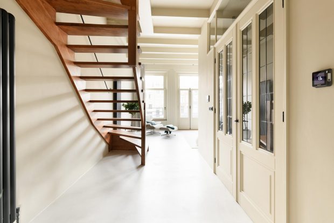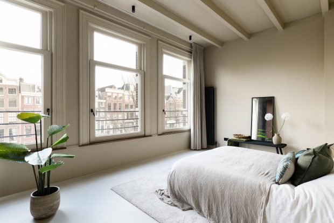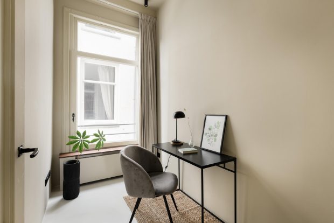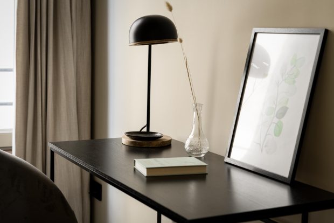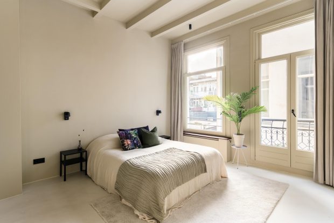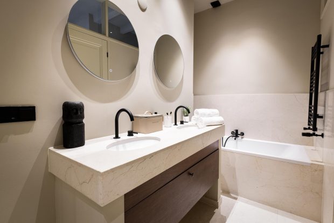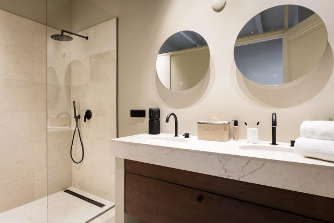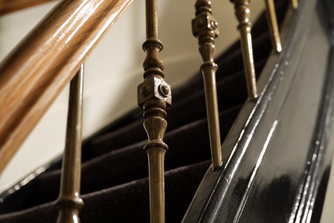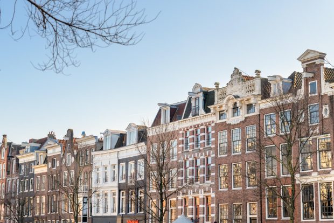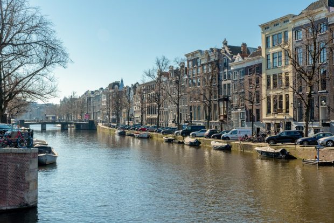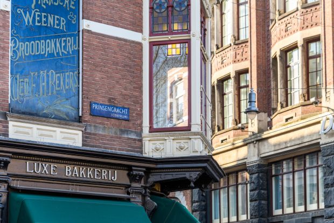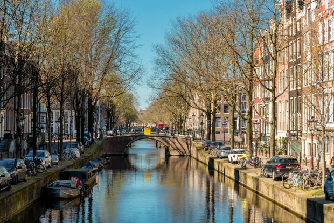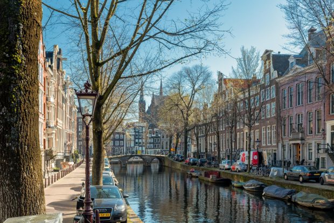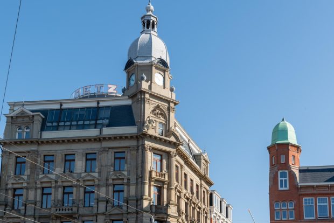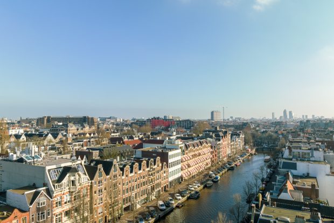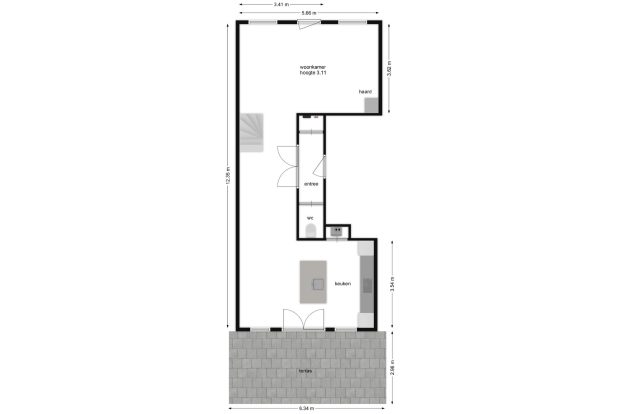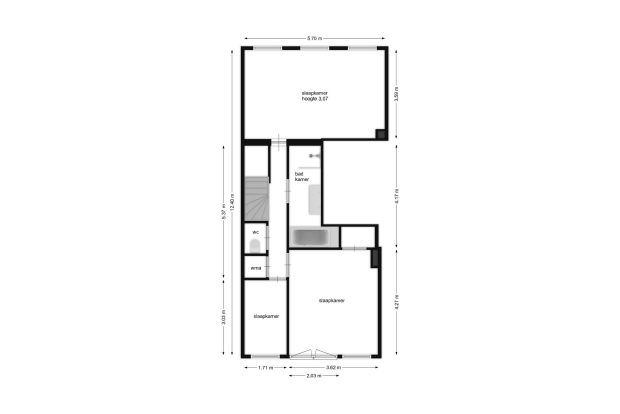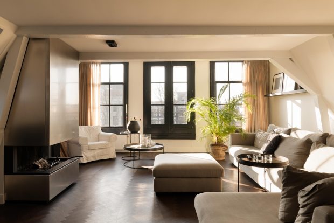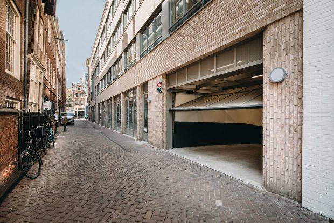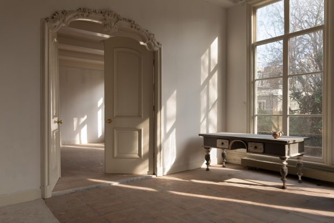Prinsengracht 474A1
OBJECT
KEY CHARACTERISTICS
DESCRIPTION
PRINSENGRACHT 474A – FULLY FURNISHED
At 474 Prinsengracht, this unique building from 1880. The building underwent a recent (2022) high-end transformation, under the expert supervision of an interior architect. Consequently, the apartments exude the historic character of years gone by, but offer all the comfort, appeal and luxury that is to be expected in this market segment. Behind the stunning facade are 4 exclusive apartments, ranging from 117 to 136 sqm, and it is our privilege to tell you more about them.
LAYOUT APARTMENT 474 A
This apartment is on the 1st and 2nd floors and spans 117.8 sqm. Enter via the grand hall and take the stairs to the 1st floor. The front door opens to the hall with the meter cupboard and access to the restroom, the generous living space with a fireplace and the welcoming kitchen/lounge that opens to the nearly 19 sqm terrace.
The 2nd floor features 3 bedrooms: 1 large, 1 medium with a built-in closet and a room that can be appointed as a children’s bedroom, study or a walk-in closet. There is a separate space for the laundry station. There is also a restroom on the 2nd floor. The generous bathroom is fitted with a double vanity, a walk-in shower and a bathtub.
Exceptional finishes
The layout and size of the apartments may differ, but the finishes are all equally high-end and extremely luxurious. The kitchens feature Miele appliances, a Bora Pura cooktop with integrated ventilation, a wine refrigerator and a Quooker tap. The entire apartment features integrated, dimmable Led Gira recessed lighting and down lighting. All walls have smooth plaster finishes and the natural polished concrete flooring (Topciment) combines beautifully with the custom-made American walnut kitchen cabinets and bedroom closets. The open staircase is also made of solid oak walnut wood, for an exquisitely natural connection between the home’s levels.
Dru gas fireplace and phenomenal beamed ceilings
Each apartment has a number of remarkable details, including beautiful shaker doors and beamed ceilings. The Dru gas fireplace, the kitchen and the living! By placing the gas fireplace at the end of the kitchen, the dancing flames can be enjoyed from all angles and also creates a subtle division between the kitchen and the sitting area.
Your own spa
The design of the bathroom aligns perfectly with the rest of the home’s style. Again with walnut cabinets and the same hues as the rest of the apartment. The bathroom is fitted with a double vanity, walk-in shower and a bathtub. The walls and floors feature gorgeous Italian natural stone finishes. All apartments have a restroom on every level, with the same Italian natural stone.
Comforting thought
The renovation addressed not only the layout, finishes and design. The very structure of the building were also a top priority. The foundation was already restored in 2008, and the rest of the building was also renewed. The facades were renovated, the entire building is now fitted with IG++ glazing and each apartment has a new ‘Hybride Ready’ central heating kettle (Intergas) with a smart thermostat (Honeywell T6). Future maintenance is also ensured due to the healthy HOA.
Interested? It would be our pleasure to take you on a small tour of the neighborhood and give you more details about the individual apartments.
Prime location
Prinsengracht is the outermost canal in the canal belt. An ideal location: both at the heart of Historic Amsterdam and close to sophisticated Museum Quarter, bustling De Pijp, Vondelpark and the S100 arterial road to the highway. Of course, all amenities and public transportation are within walking and cycling distance. A unique spot that remains a dream for most to call home.
SPECIFICATIONS
– Available immediately;
– Residential floor area 117.8 sqm;
– Terrace (running water and electrics) 18.7 sqm;
– Fully renovated interior and exterior in 2022;
– Foundation renewed in 2008;
– Insulation glazing throughout;
– Energy label B;
– Preferred tenant of temporary nature;
– Service costs are to be determined, it is a fully renovated complex;
– The rent is: € 4,450 per month (furnished).
This property was measured in accordance with the Measurement Code. The Measurement Code is based on NEN2580 standards. The Measurement Code is intended to ensure a more universal survey method for indicating total net internal area (usable floor area). The Measurement Code cannot fully preclude discrepancies between individual surveys, due to e.g. differences regarding interpretation, rounding and restrictions to conducting measurement surveys. Although the home was measured with the utmost care, differences cannot be precluded. Neither the seller nor the real estate agent accept any liability for such differences. All given dimensions are considered by us to be indicative only. Should the exact dimensions and measurements be important to you, we recommend that you measure the property yourself or hire a professional to do so.
This information was drafted with the utmost care. However, we are not liable for any unintended omission or inaccuracy, etcetera nor any consequences related thereto. All measurements and sizes are indicative only. The NVM terms and conditions apply.
More LessLOCATION
- Region
- NOORD - HOLLAND
- City
- AMSTERDAM
- Adress
- Prinsengracht 474A1
- Zip code
- 1017 KG
VIDEO
FEATURES
LAYOUT
- Number of rooms
- 4
- Number of bedrooms
- 3
- Number of bathrooms
- 1
- Number of floors
- 2
- Services
- TV Cable
STAY UP TO DATE
Sign up for our newsletter.
CONTACT



