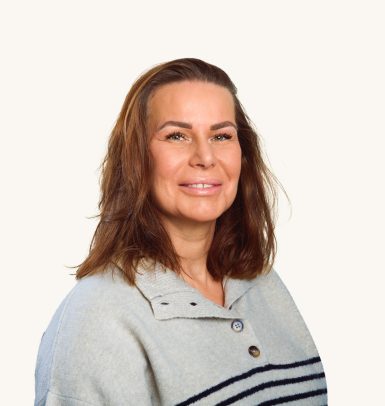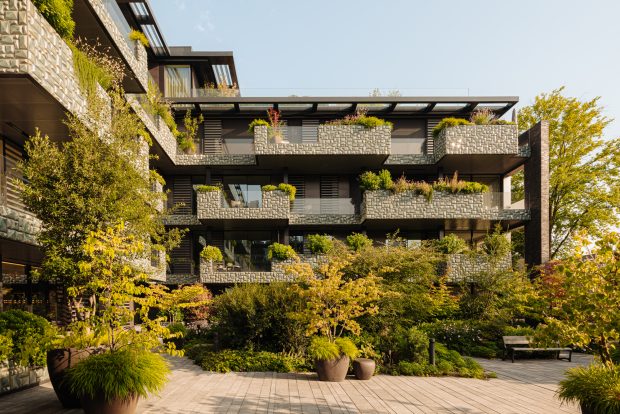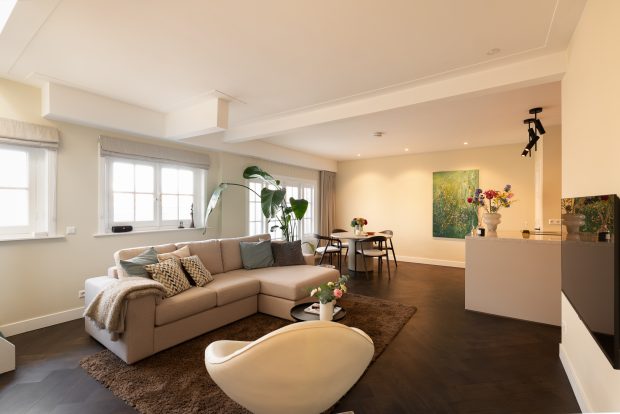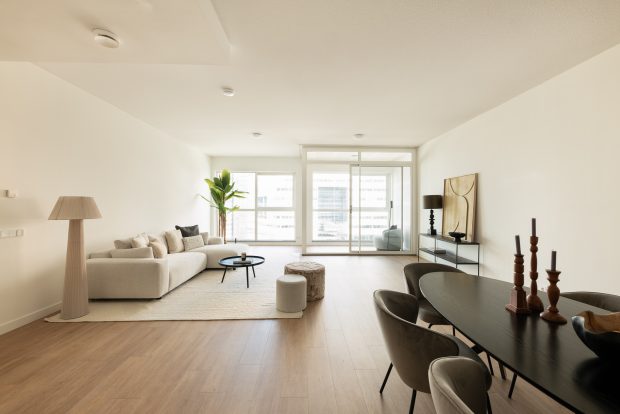Rietwijkerstraat 66
OBJECT
KEY CHARACTERISTICS
DESCRIPTION
Lovely, spacious and bright home in the popular Hoofddorpplein neighborhood, consisting of two apartment rights! Located on OWN GROUND, with 4 spacious bedrooms, 3 bathrooms, roof terrace and 2 balconies and by the current owners in use as a family home.
LOCATION/ACCESSIBILITY
This house is located in the cozy and versatile Hoofddorpplein neighborhood in Amsterdam South, between the Hoofddorpplein and Westlandgracht. Close to the nature and recreation area “de Oeverlanden” in a child-friendly environment, within walking distance of various schools, nurseries, playgrounds, sports clubs, stores, restaurants, the Vondelpark and plenty of nice cafes around the corner. Public transportation is excellent via tram 2 and bus 15 and 62 and by car you are on the Ring A-10 in no time.
It is also possible to moor a boat directly behind the house, at the Westlandgracht.
LAYOUT
Double entrance on the first floor. Both front doors give access to the open hallway which can be easily divided, if desired. The hall gives access to a spacious bedroom with large window and fitted wardrobe and air conditioning. At the rear of the room are the recently installed bathroom and separate toilet located. In the hall is additional storage space created for storage and bicycles.
The internal staircase leads to the wonderfully bright living room with open kitchen. The by ‘Houtwerk’ customized kitchen is located at the rear with access to a balcony with balcony cabinet including electricity supply for example for an extra refrigerator. The kitchen is equipped with all kinds of appliances including a Quooker, 5 burner hob, dishwasher, steam oven, combi oven-microwave, oven, large fridge, freezer and extractor hood.
The entire room has recessed spotlights and cabinets and a cozy fireplace.
On the second floor are a master bedroom with bay window and built-in closets with sliding doors, the second bedroom and a spacious bathroom with bathtub, walk-in shower and double sink. More comfort has been chosen here in the bathroom and the original door to the balcony has been replaced with a window.
The landing also provides access to a separate toilet, a closet with washing machine connection and a spacious storage closet.
On the third floor is the spacious and bright fourth bedroom located with skylight, air conditioning and bathroom with shower, sink with cabinet and toilet. The landing gives further access to the roof terrace with electricity and water connection. The attic is also accessible for extra storage space.
This attractive and well laid out house offers many possibilities such as a home office/practice, space for children living at home or for example an au-pair.
PARTICULARS
– Located on private land;
– The active association consists of 6 members and the service costs are currently € 223,08 per month for the 2 apartments together;
– NEN measurement report available: 170,1 m2 living space and 16,6m2 building-related outdoor space;
– Consisting of 2 apartment rights, with mixed use on the ground floor and currently in use as one unit;
– Because of the two apartment rights, it is possible to apply for two parking permits;
– Largely equipped with double glazing;
– Delivery in consultation.
LOCATION
- Region
- NOORD - HOLLAND
- City
- AMSTERDAM
- Adress
- Rietwijkerstraat 66
- Zip code
- 1059 XC
VIDEO
FEATURES
LAYOUT
- Number of rooms
- 5
- Number of bedrooms
- 4
- Number of bathrooms
- 3
- Services
- Mechanical ventilation , alarm installation, TV Cable, Airconditioning, Skylight
STAY UP TO DATE
Sign up for our newsletter.
CONTACT












