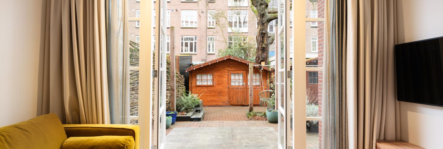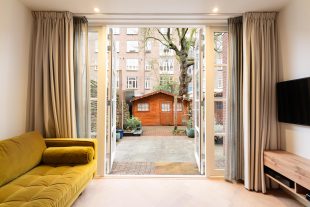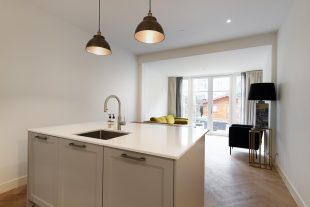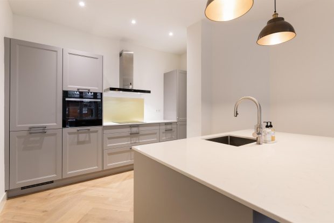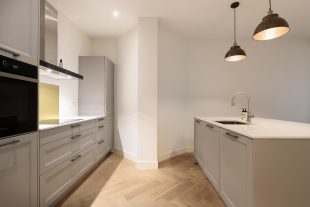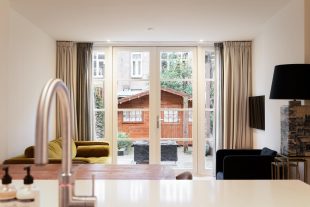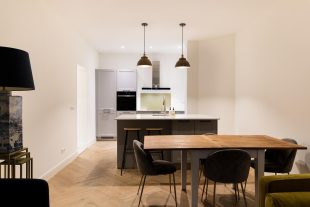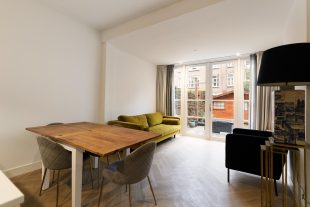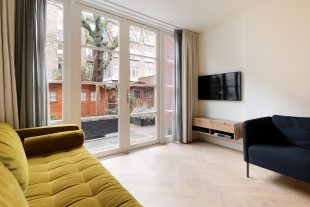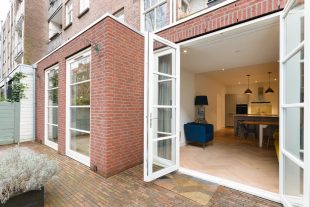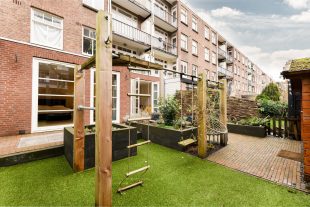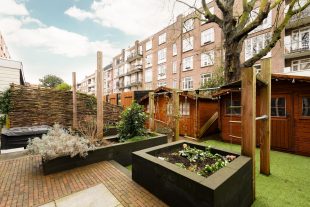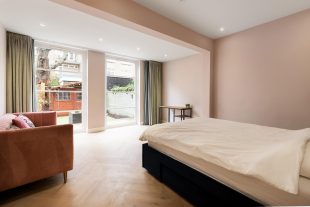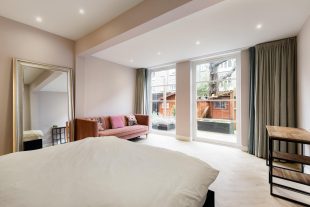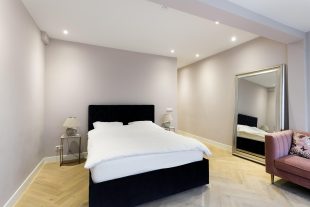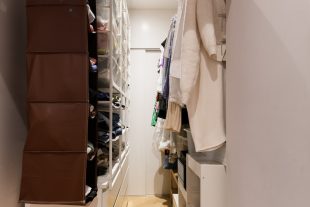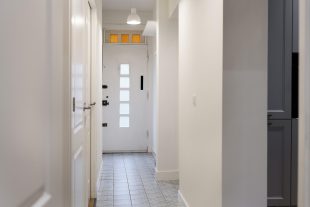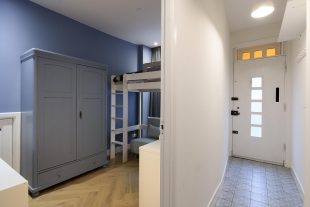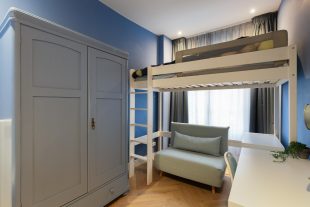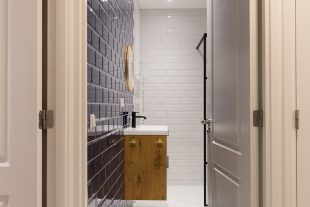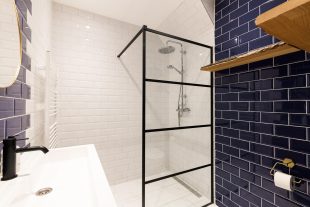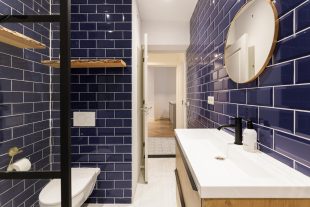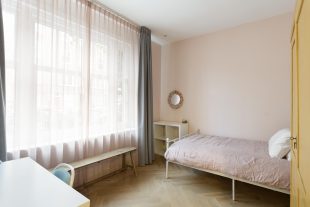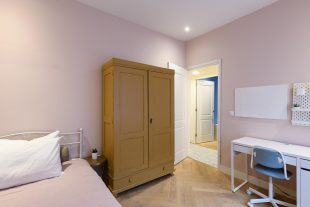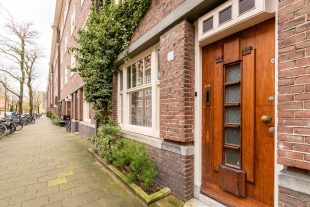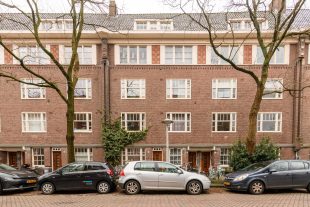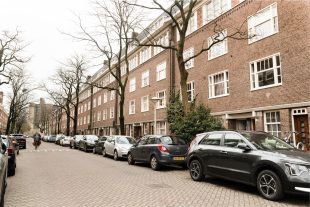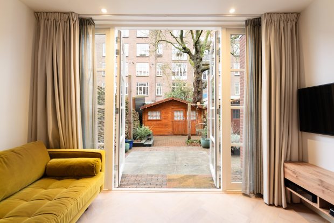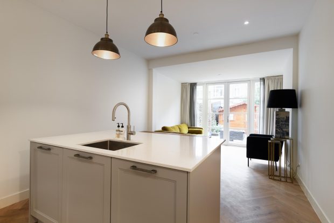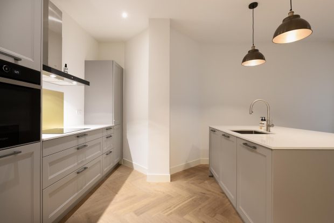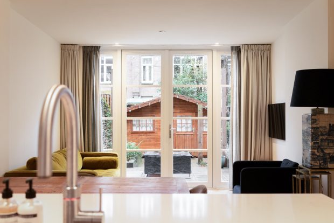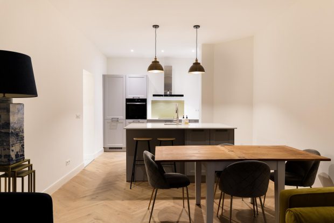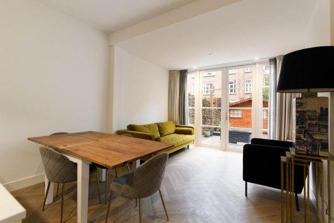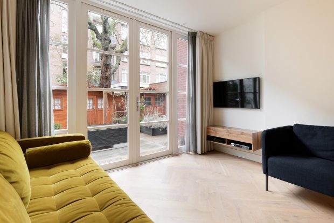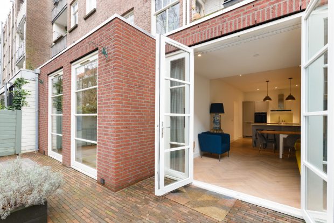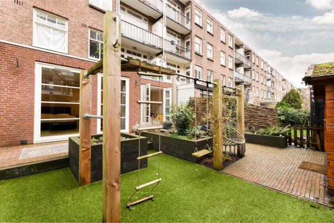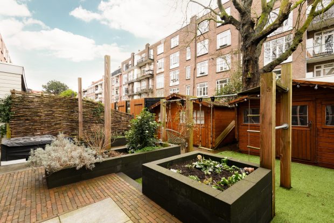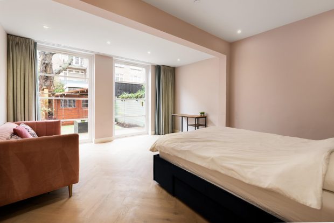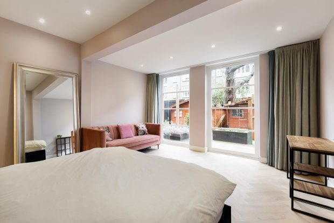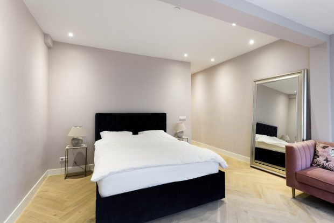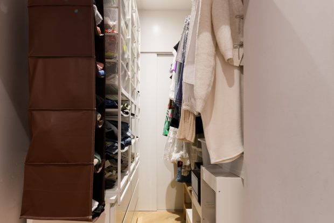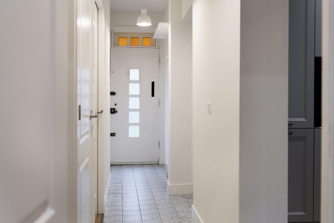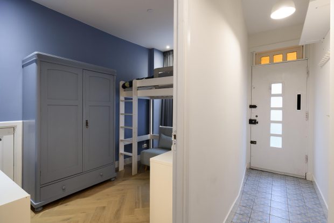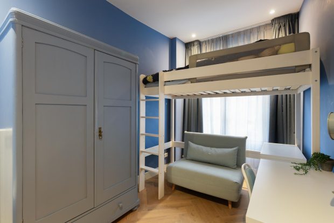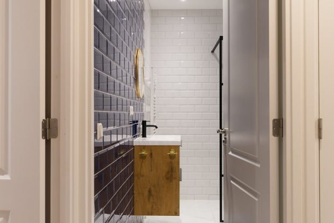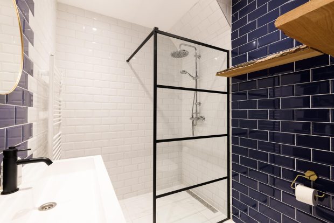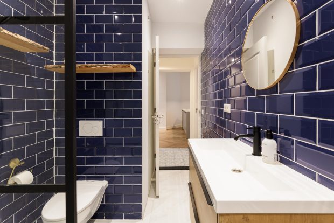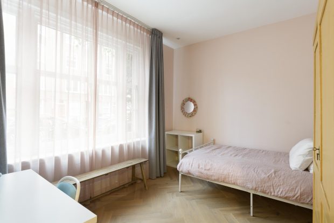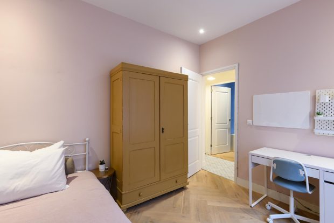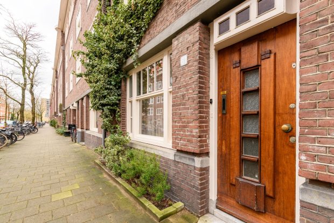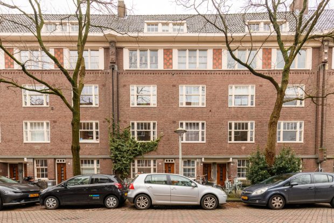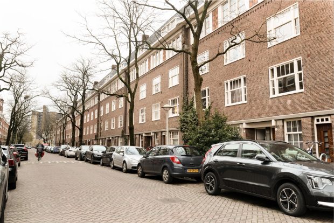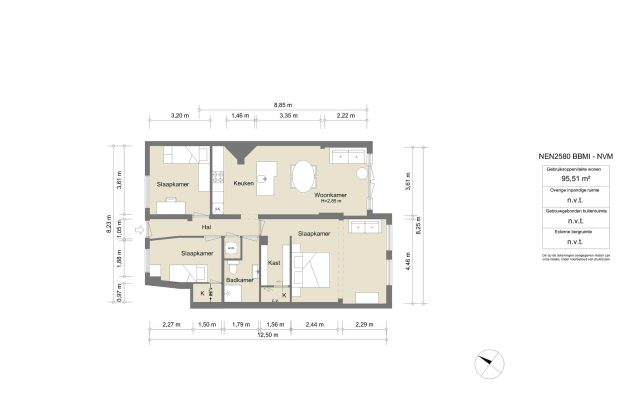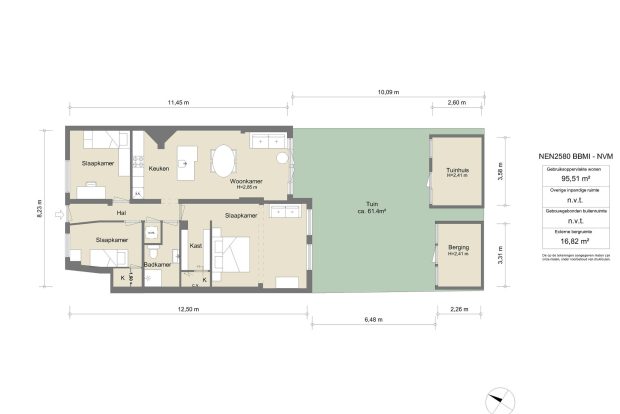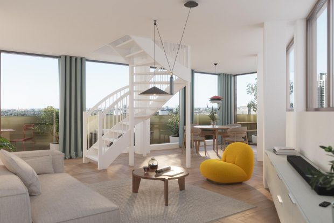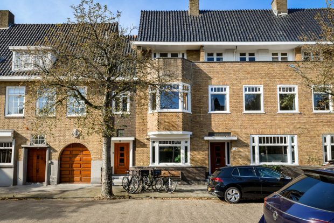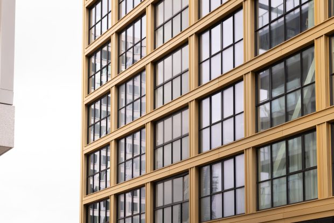Roerstraat 61H
OBJECT
KEY CHARACTERISTICS
DESCRIPTION
Exceptional wide ground floor apartment with south facing garden, located in the heart of the Rivierenbuurt!
This beautiful apartment has been completely renovated and enlarged in 2020, seamlessly integrating modern design with original details.
Enjoy the luxury of almost 100m2 on one level where both Living and Master bedroom are directly adjacent to the lovely garden.
The garden, facing southwest, features a detached garden house and shed with water and electricity. Perfect for storing garden furniture, tools and other equipment.
With three spacious bedrooms there is enough room for the whole family. Or use the extra rooms as study, hobby room or guest room.
High-quality finishes and stylish elements create a warm and inviting atmosphere. The apartment is furnished with care and attention to detail, in short, a wonderful family home!
Layout:
Private Entrance, hallway from which access to all rooms.
Front; both left and right of the hall is a bedroom of good size with fine ceiling height. Separate closet for Laundry. Spacious bathroom equipped with toilet, walk-in shower and towel radiator.
Rear: tasteful open living kitchen – equipped with all necessary appliances and kitchen island – with en-suite dining / living room from where access to the beautiful garden.
Very spacious master bedroom adjacent to the garden, equipped with separate walk-in closet. This room offers enough space to also relax or to create a home-office.
Details:
– 96 m2 of living space on the ground floor, completely renovated in 2020;
– South-west facing garden of approx 61 m2, including garden house (9m2) and shed (8m2);
– Possibility of converting garden house into additional living/working space;
– Fully equipped with underfloor heating;
– Professional, Healthy VVE consisting of 24 members, professionally managed by VVE.nl;
– Service costs EUR 177.00 per month;
– Municipal lease bought off until April 15, 2054;
– Energy label C;
– Delivery in consultation;
These homes were built in the early ’30s in the distinctive style of the Amsterdam School. A pleasant, child-friendly environment with many amenities nearby.
Around the corner is the charming Maasstraat located with its many nice restaurants and terraces. Moreover, the Martin Luther King park and the Beatrixpark are just a few minutes by bike.
Streetcar lines 4 and 12 and the Noord-Zuidlijn are a short walk away, a parking permit is available with a short waiting time.
This house is measured according to the Measuring Instruction. The Measuring Instruction is based on the NEN2580. The Measuring instruction is intended to apply a more uniform way of measuring to give an indication of the usable area. The Measuring Instruction does not completely rule out differences in measurement results, for instance due to differences in interpretation, rounding off or limitations in carrying out the measurement. Although we have measured the house with great care, there may be differences in the measurements. Neither the seller nor the estate agent accepts any liability for these differences. The measurements are seen by us as purely indicative. If the exact dimensions are important to you, we recommend that you measure the dimensions yourself or have them measured.
“This information has been compiled by us with due care. However, no liability is accepted on our part for any incompleteness, inaccuracy or otherwise, or the consequences thereof. All stated dimensions and surface areas are indicative. The NVM conditions apply”.
More LessLOCATION
- Region
- NOORD - HOLLAND
- City
- AMSTERDAM
- Adress
- Roerstraat 61H
- Zip code
- 1078 LK
FEATURES
LAYOUT
- Number of rooms
- 4
- Number of bedrooms
- 3
- Number of bathrooms
- 1
- Number of floors
- 1
- Services
- Mechanical ventilation , Internal ventilation system
STAY UP TO DATE
Sign up for our newsletter.
CONTACT



