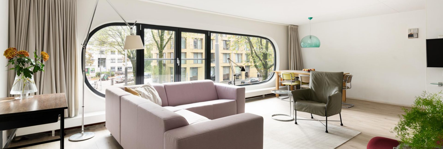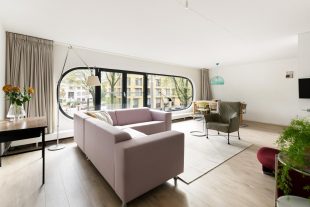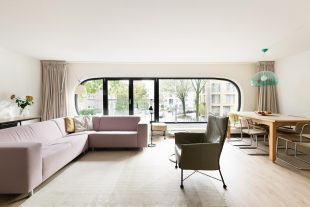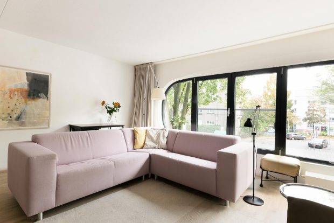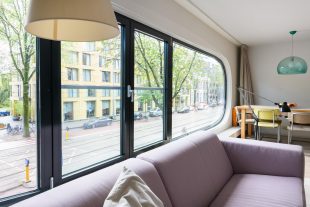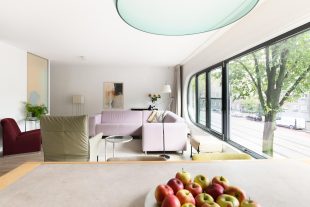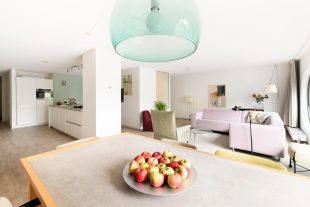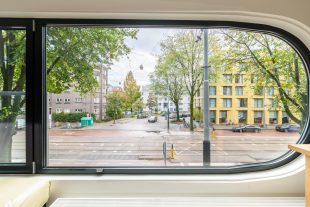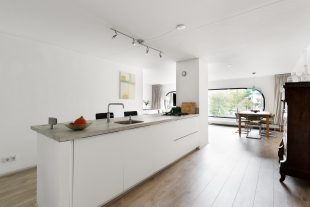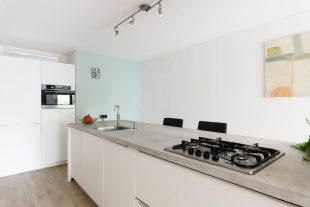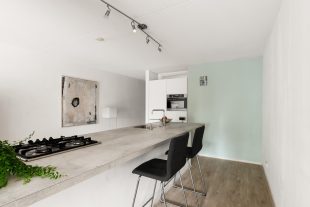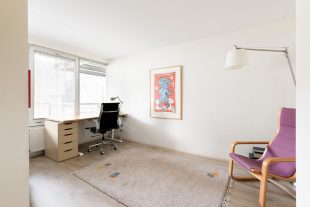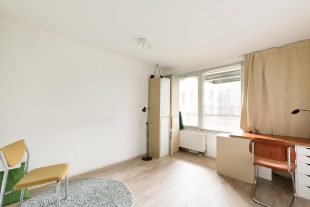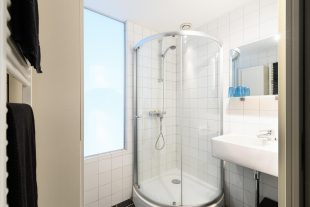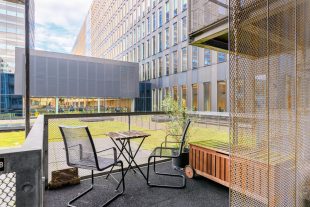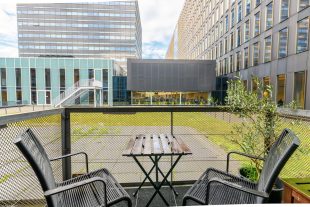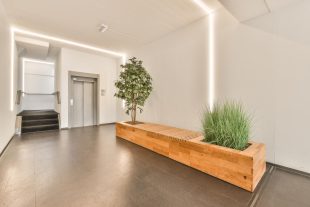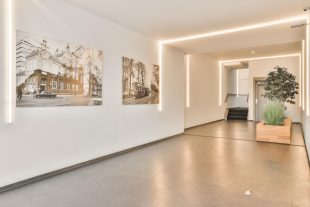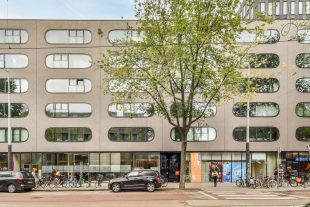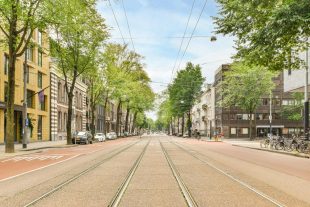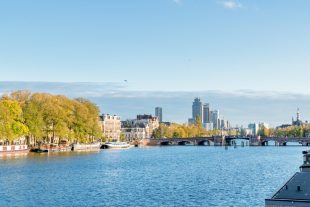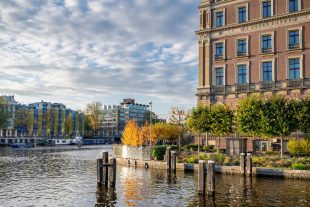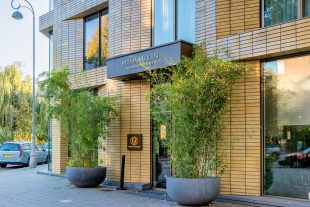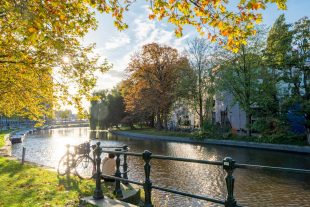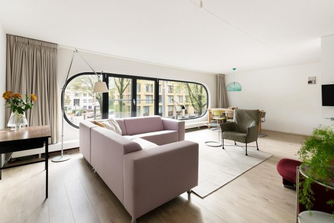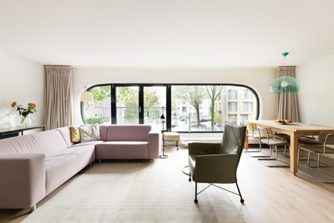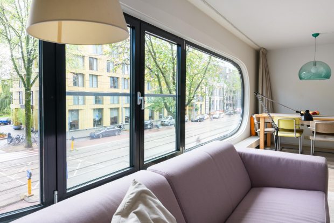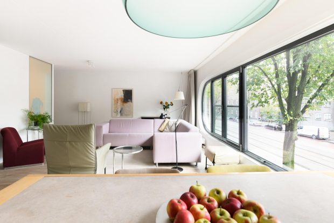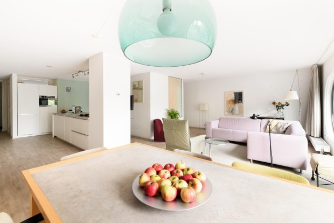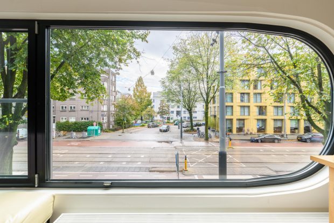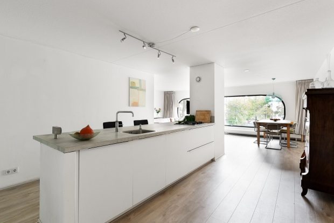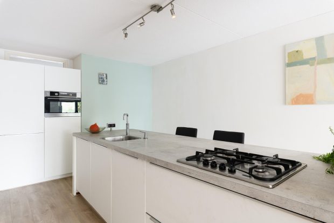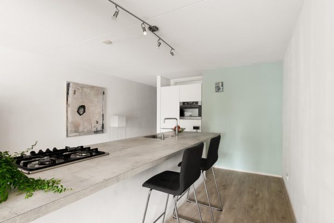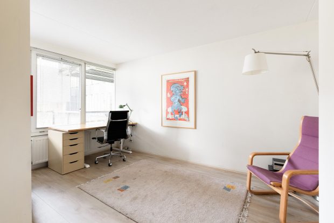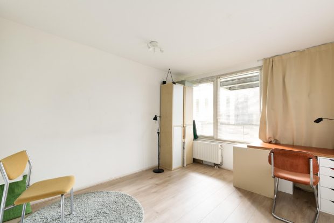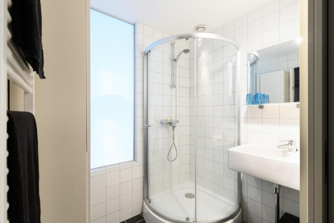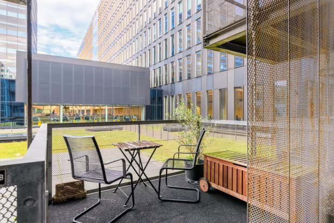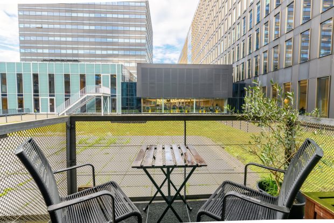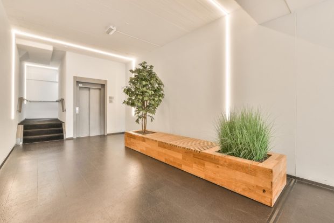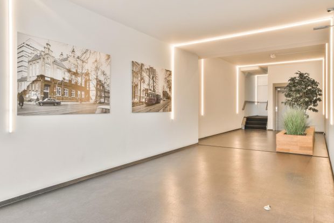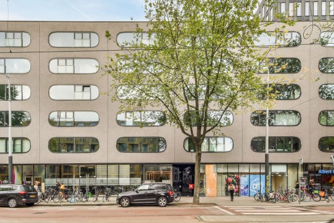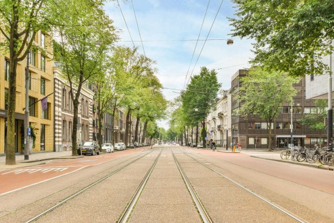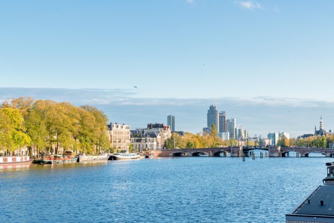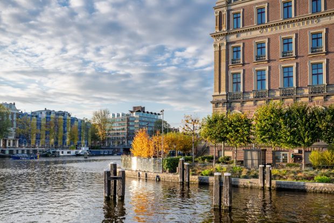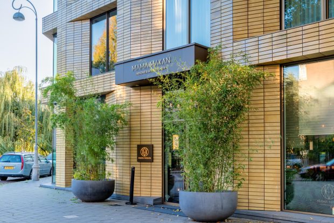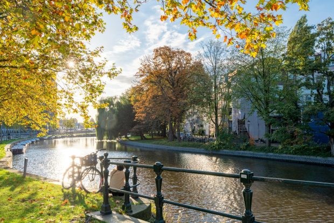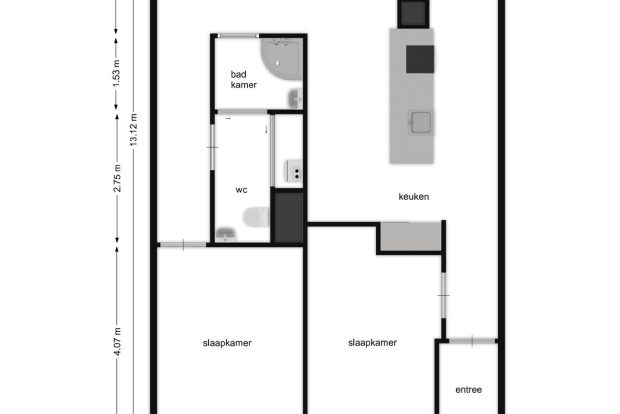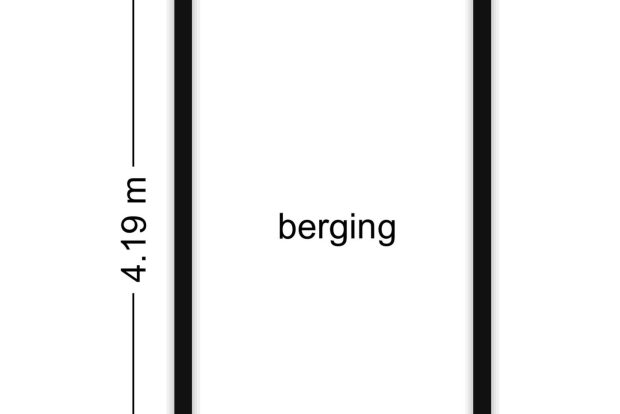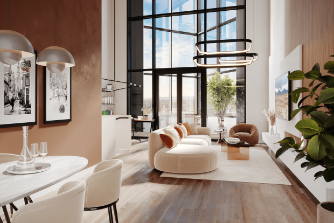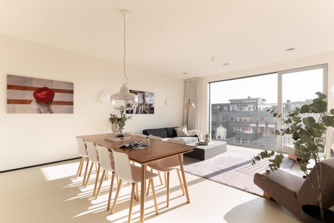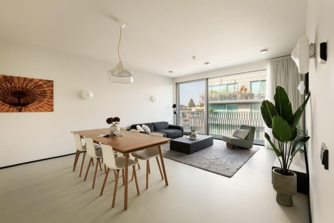Sarphatistraat 133B
OBJECT
KEY CHARACTERISTICS
DESCRIPTION
“Spacious apartment in the city center with a balcony and a shared City Garden ”
Situated in the sought-after Plantage district is this unique building that was awarded the Zuiderzee Architectural Prize. An oval windows spans nearly the full width of the front facade, offering a stunning view of the water of Mauritskade. A defining architectural detail that ensures abundant daylight entry into the home. This spacious 3-room apartment (approximately 95 sqm) is on the 1st floor, includes a lovely balcony overlooking the extraordinary city garden, a private storage unit and use of the building’s shared underground bicycle garage.
LAYOUT
The elegant central entrance and stairs or the elevator lead up to the 1st floor.
From the moment you step into the generous living room, the extraordinary oval windows command attention. Here, daylight pours in throughout the day. The open-plan kitchen with a chef’s island and bar is fitted with a full range of appliances including a refrigerator/freezer, combination microwave oven, dishwasher, a 4-burner gas cooktop and a Quooker.
The two spacious bedrooms are at the rear of the building. The bathroom (2016) is fully tiled and equipped with a shower, sink and toilet, in a neutral color scheme. The separate laundry space features the fittings for a laundry machine and dryer. The apartment features beautiful light laminate flooring throughout (2022).
The balcony is a wonderful tranquil spot to unwind in bustling Amsterdam.
LOCATION
There’s good reason why Plantage district in Centrum borough is so popular. It’s nearly impossible to find a more central location within reach of all amenities. The area is home to countless eateries and restaurants. The best fresh bread is available from Het Bakhuys and groceries can be bought from the Albert Heijn under the buildings. An easy walk to the supermarket, Oosterpark, Wertheim Park, Kriterion, Hollandse Schouwburg and Artis. Three tram lines stop almost out front, the metro station is at 2 minutes’ walking distance and by car, the A10 beltway (S112) is only a 6-minute drive from home. The area is also home to OLVG Hospital, HvA and UvA.
SPECIFICATIONS
– 95 sqm in Plantage district (Amsterdam city center);
– Energy label B;
– Balcony (5-6 sqm) with a view of the shared City Garden;
– Abundant daylight entry/ large oval window at the front with an unobstructed view;
– Laundry closet in the bathroom;
– Solar control glass in the front windows;
– Separate storage unit of approximately 6 sqm in the building’s substructure;
– Private storage unit/bicycle garage;
– Elevator;
– The ground lease is prepaid until 31-10-2051, conversion deed to everlasting ground lease under the favorable financial conditions already executed by the civil-law notary;
– Monthly HOA service charges of € 200, professional HOA management by Munnik VvE Beheer;
– Closing date to be determined.
This property was measured in accordance with the Measurement Code. The Measurement Code is based on NEN2580 standards. The Measurement Code is intended to ensure a more universal survey method for indicating total net internal area (usable floor area). The Measurement Code cannot fully preclude discrepancies between individual surveys, due to e.g. differences regarding interpretation, rounding and restrictions to conducting measurement surveys. Although the home was measured with the utmost care, differences cannot be precluded. Neither the seller nor the real estate agent accept any liability for such differences. All given dimensions are considered by us to be indicative only. Should the exact dimensions and measurements be important to you, we recommend that you measure the property yourself or hire a professional to do so.
This information was drafted with the utmost care. However, we are not liable for any unintended omission or inaccuracy, etcetera nor any consequences related thereto. All measurements and sizes are indicative only. The NVM terms and conditions apply.
This property is listed by a MVA Certified Expat Broker.
More LessLOCATION
- Region
- NOORD - HOLLAND
- City
- AMSTERDAM
- Adress
- Sarphatistraat 133B
- Zip code
- 1018 GD
FEATURES
LAYOUT
- Number of rooms
- 3
- Number of bedrooms
- 2
- Number of bathrooms
- 1
- Number of floors
- 1
- Services
- Mechanical ventilation , TV Cable, Elevator
STAY UP TO DATE
Sign up for our newsletter.
CONTACT



