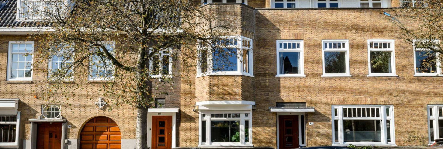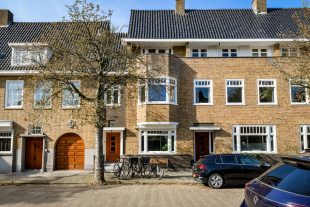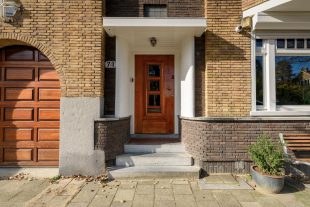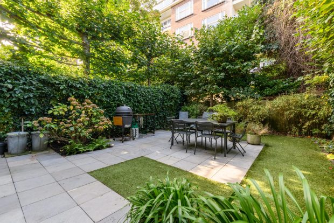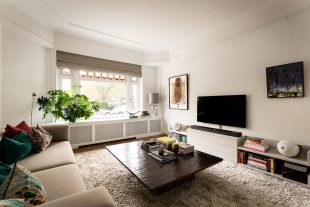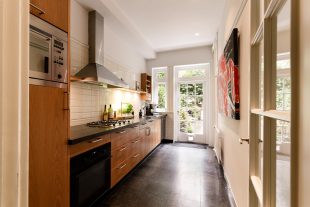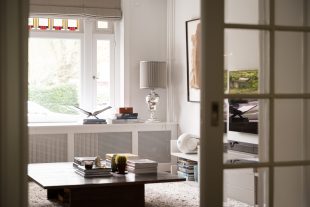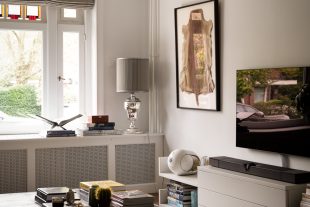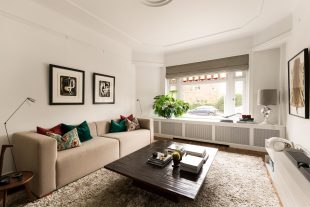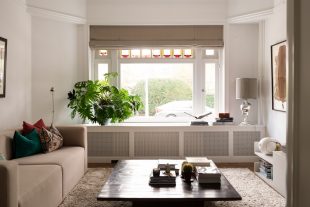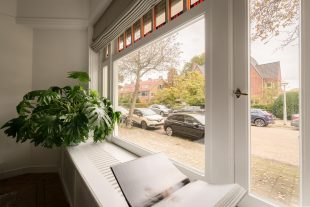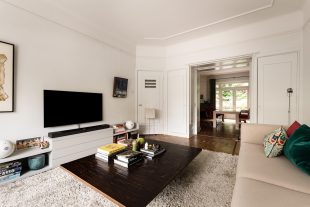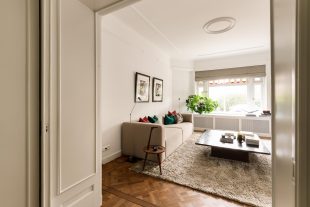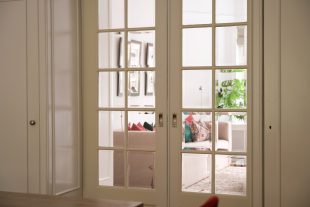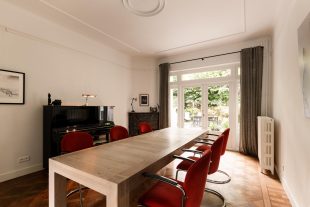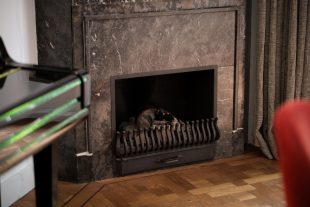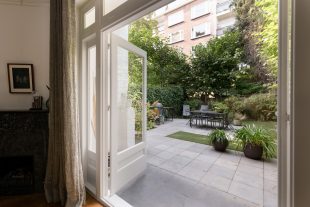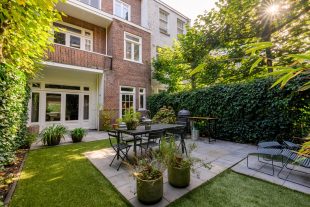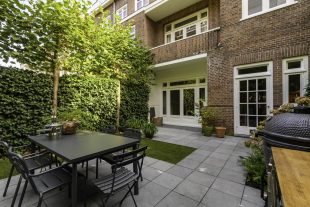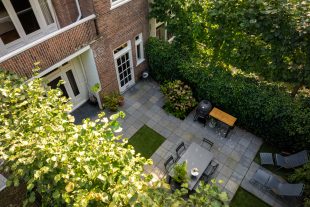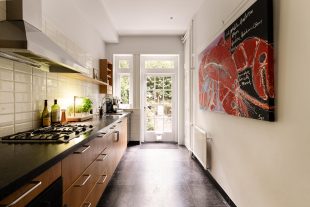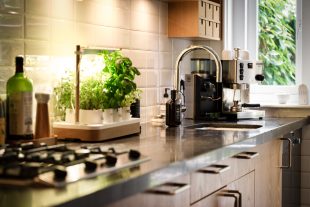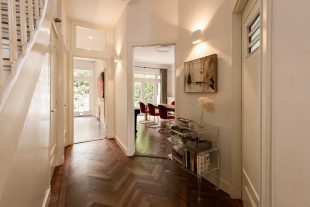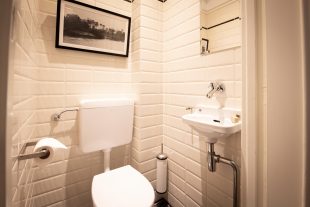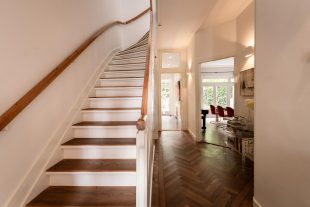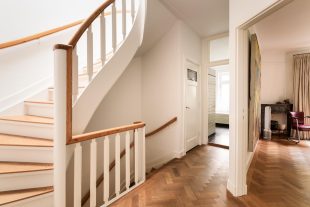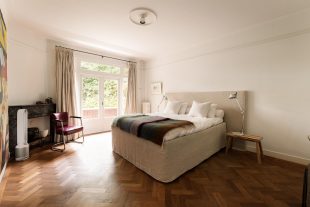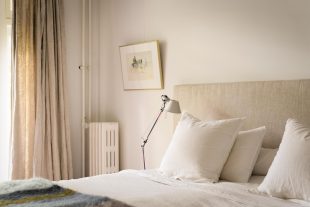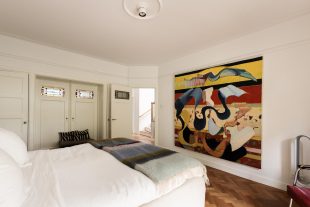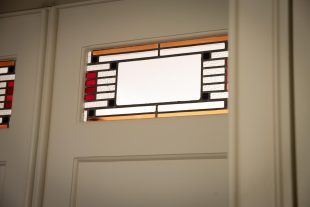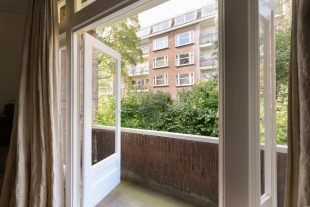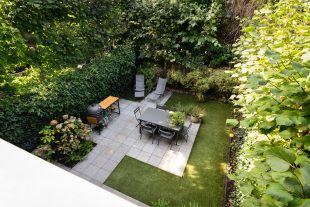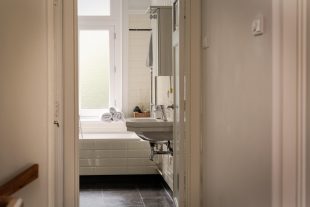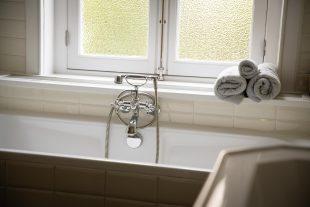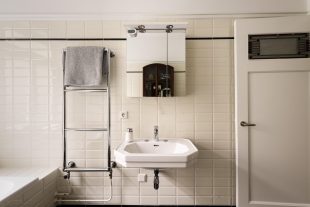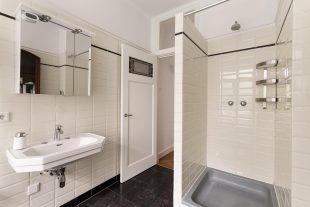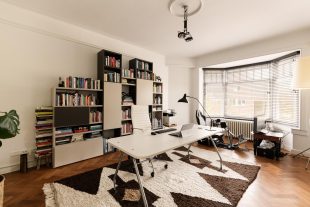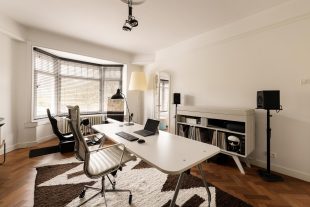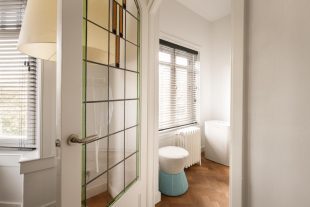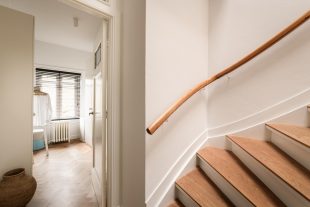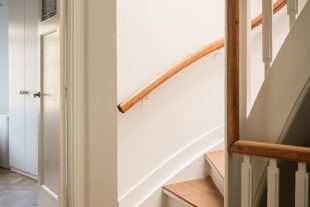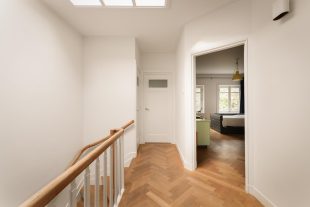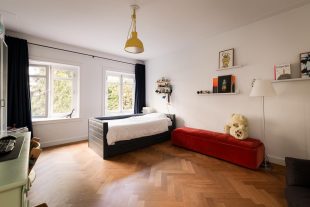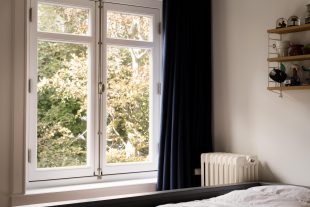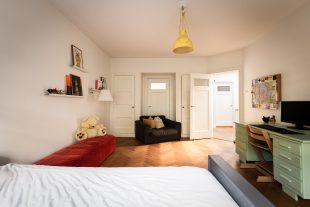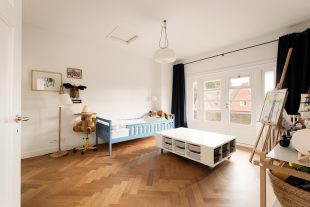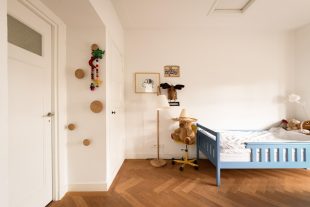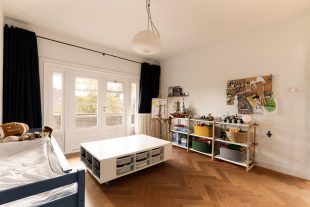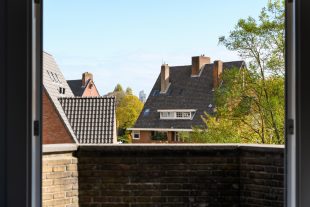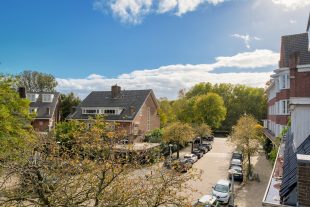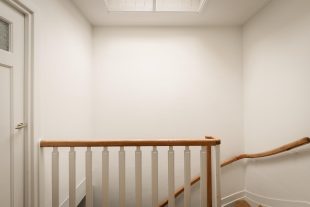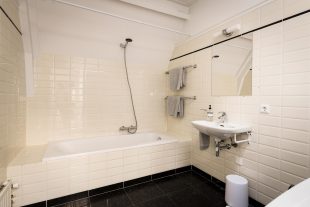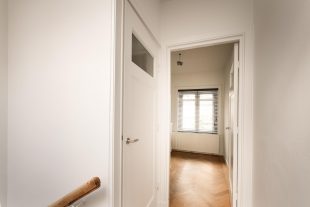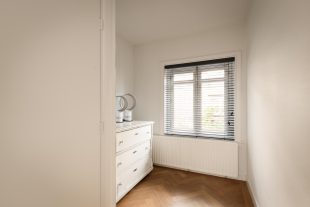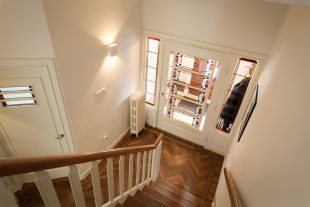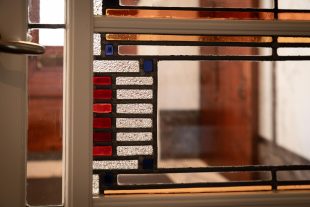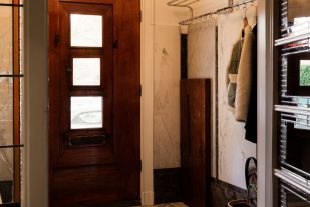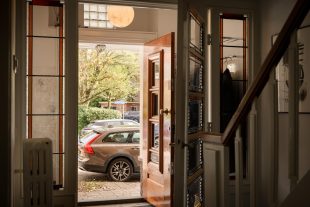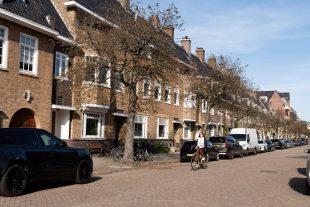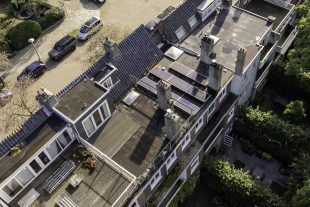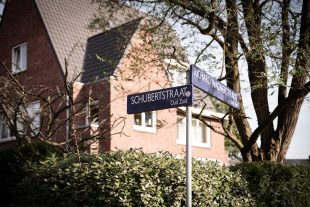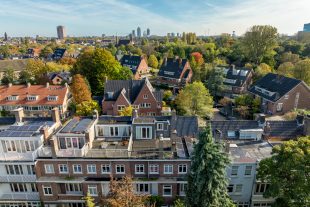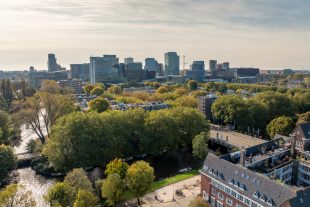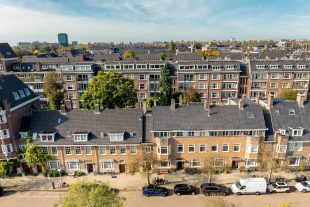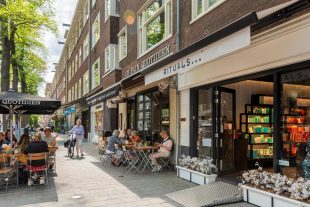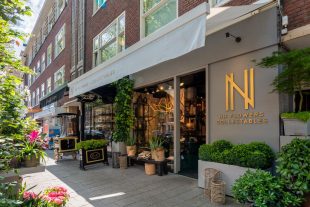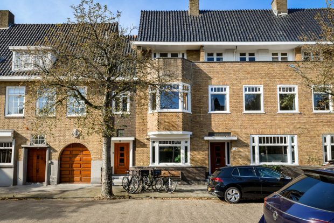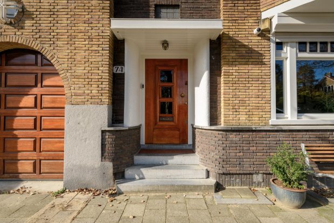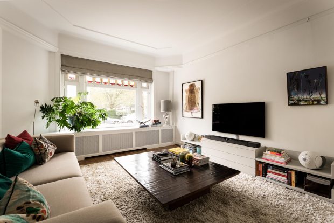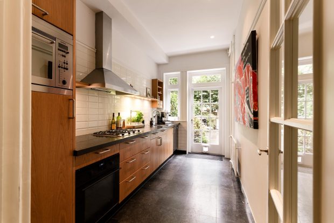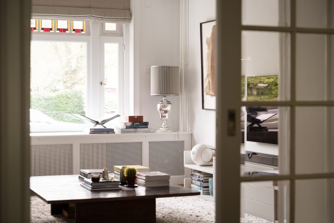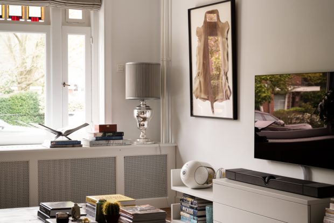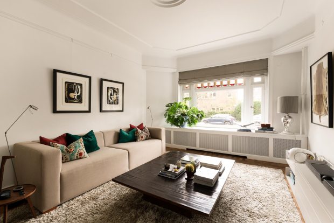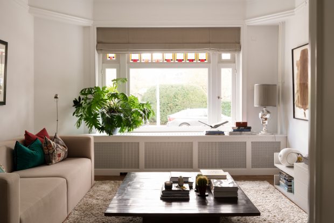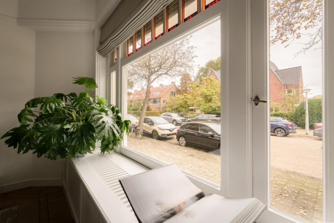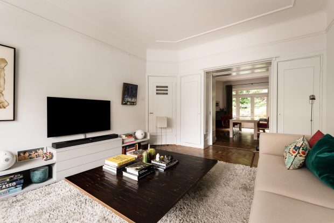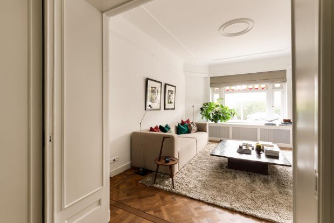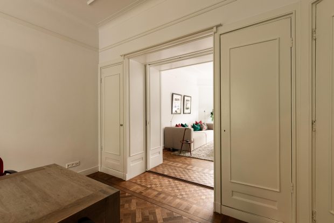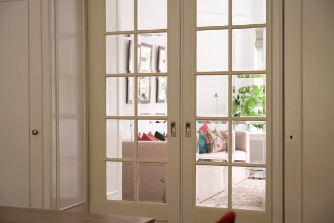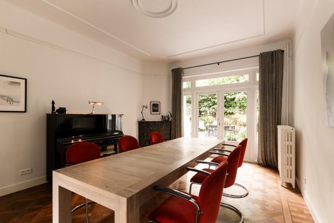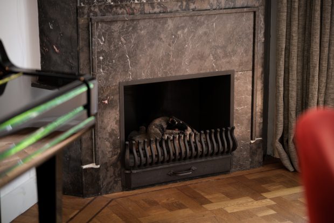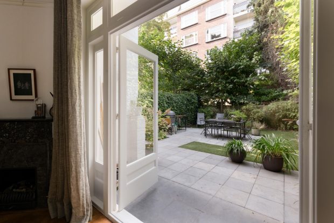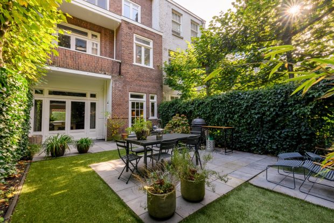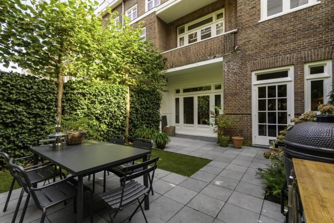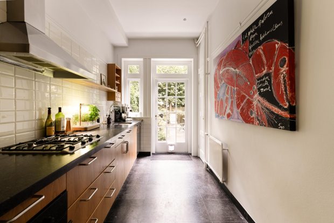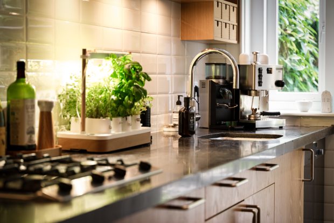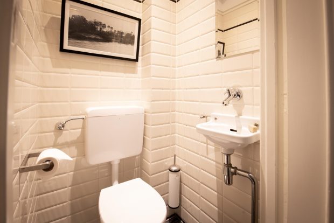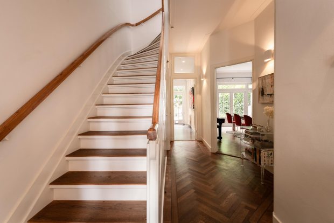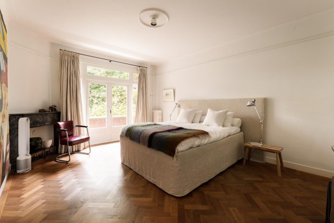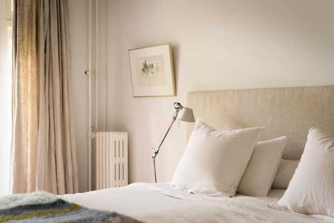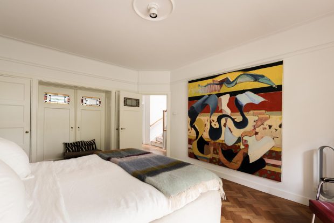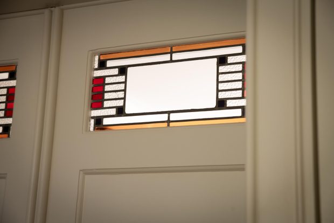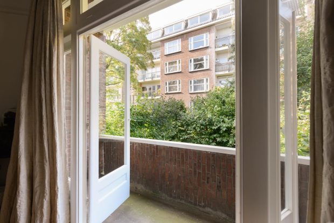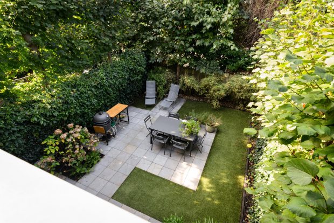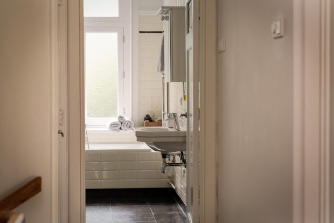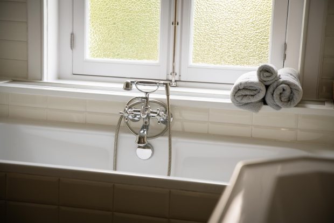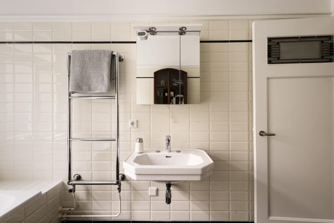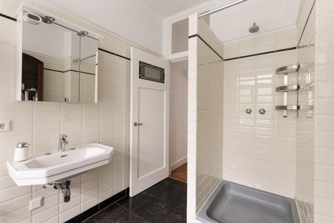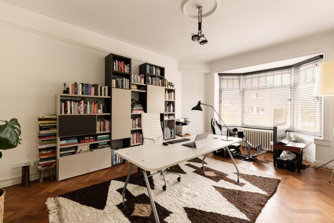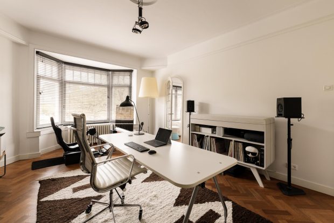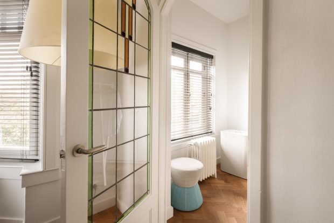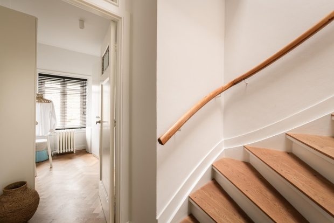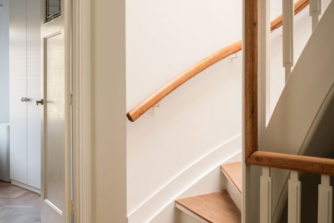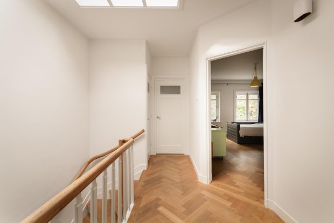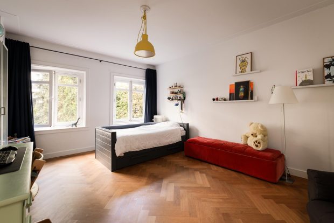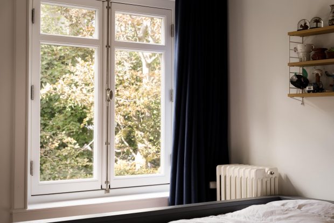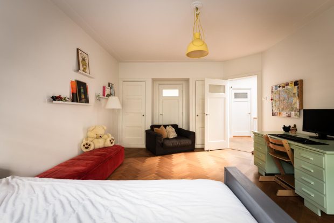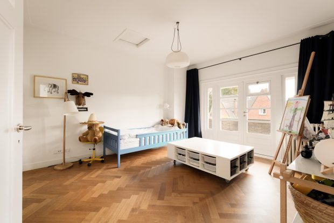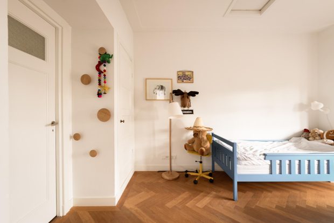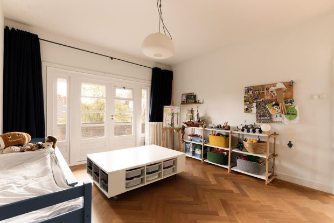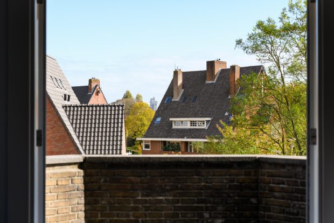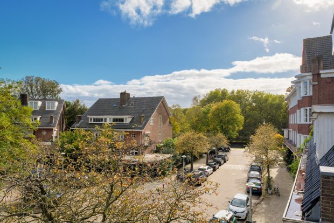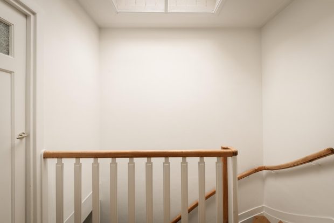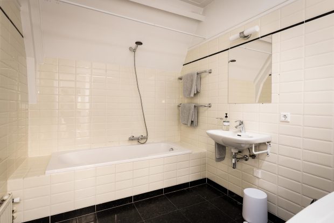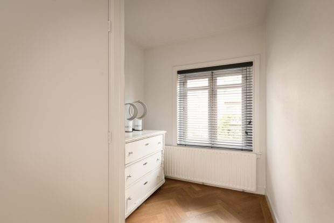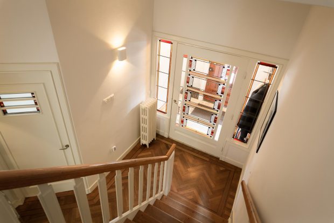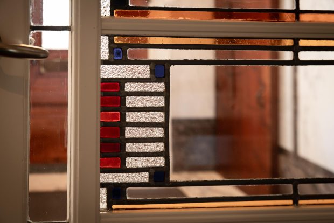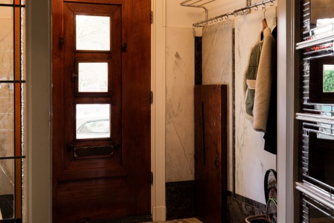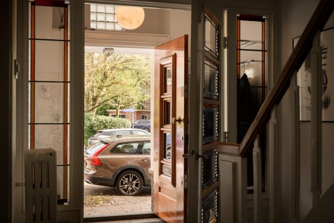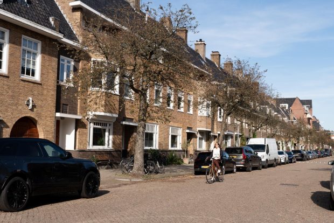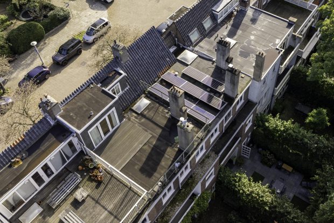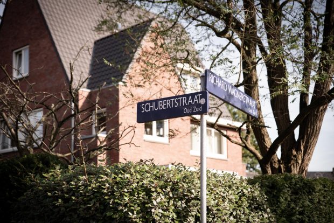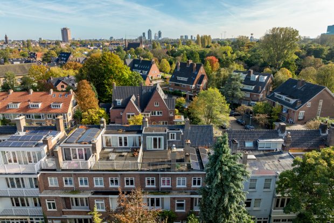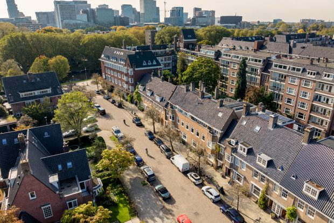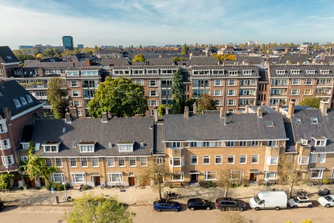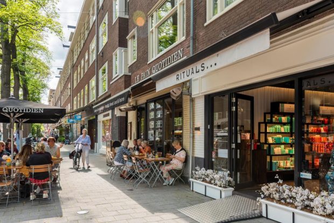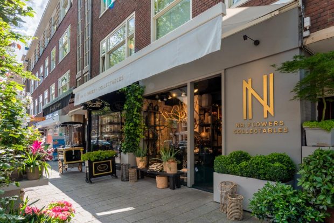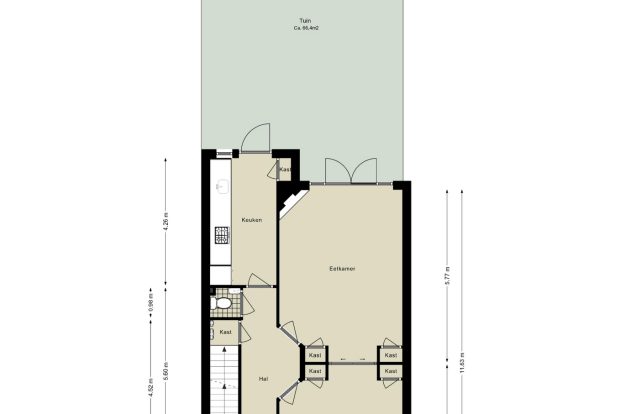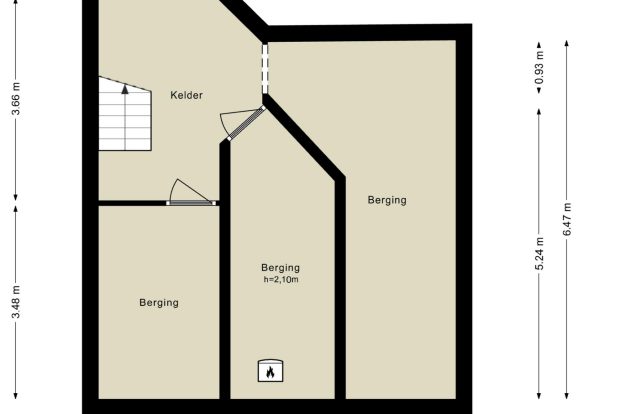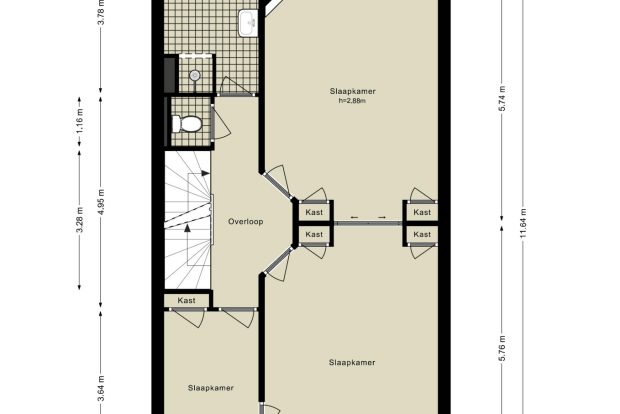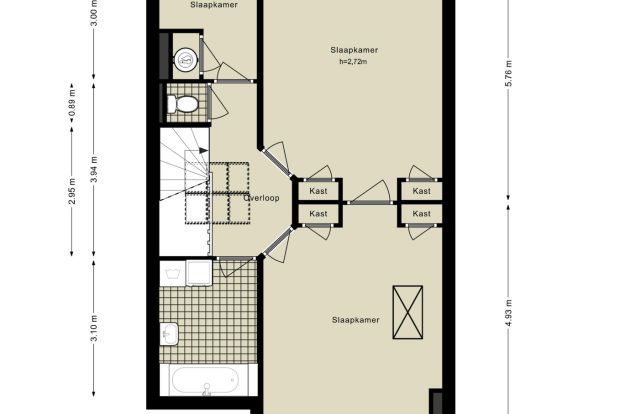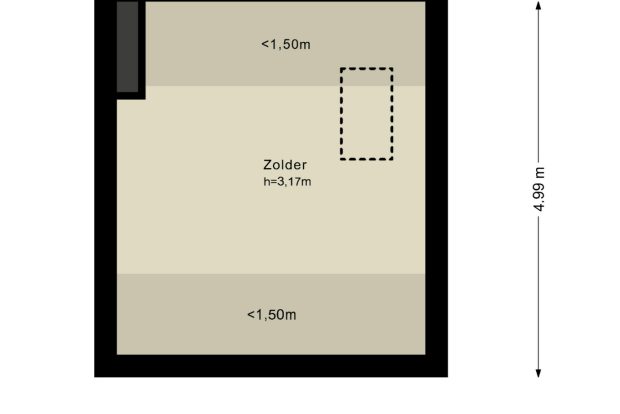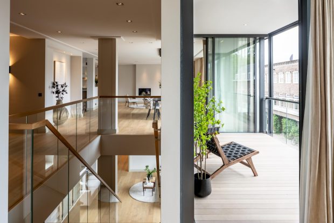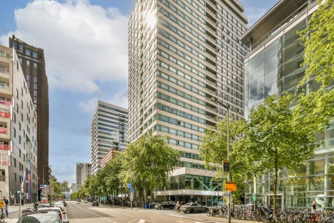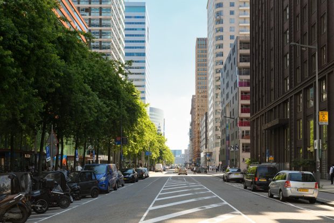Schubertstraat 74
OBJECT
KEY CHARACTERISTICS
DESCRIPTION
Location: Schubertstraat 74, Amsterdam Zuid
Type: Stylish 1930s townhouse
LEASEHOLD PERPETUALLY PAID OFF
GOOD EXPANSION POTENTIAL
Features:
– Combining classic charm with modern luxury;
– Total living area 276m2 (including basement space);
– Spacious and pleasant rooms;
– Protected city view;
Ideal for:
– Families, family home;
– Individuals seeking space, tranquility, and comfort;
Surroundings:
– Located in the heart of Amsterdam Zuid;
– Highly sought-after residential area;
– Surrounded by greenery, adjacent to Beatrixpark;
– Close to shops on Beethovenstraat;
– Near cultural hotspots;
Interior:
– Bright and spacious;
– Six generous (bed)rooms;
– Two bathrooms;
– Sunny garden of 60 m², facing west;
Authentic details
– Plenty of storage space thanks to basement, attic and built-in closets;
Atmosphere:
– Luxurious and warm;
– Inviting;
– Perfect for creating a refined lifestyle;
Extras:
– Eternal redeemed leasehold eliminating canon payments or revisions according to the General Provisions of 2016 from the municipality of Amsterdam;
– Possibility to extend the ground floor;
– Possibility to incorporate the attic into the home with an additional 30 m² of living space;
Parking options:
– Sufficient parking available on public land;
– 2 resident permits possible;
Asking price:
– € 3,195,000,– excluding buyer’s costs (including the eternal redeemed leasehold);
Delivery:
– In consultation, from May 2025.
LAYOUT
Ground floor:
Upon entering Schubertstraat 74, you step into the home through the characteristic front door, where classic materials such as wood and marble immediately highlight the authentic appearance. The elevated entrance gives the property a stately impression, entirely in line with the 1930s facade. The bay window above the window adds a playful accent, contributing to the charming look. In the hallway with a marble floor, you are welcomed by the stained glass door that leads to a spacious hall. The timeless charm is enhanced by the oak herringbone floor, which extends throughout the entire ground floor, creating a warm and stylish atmosphere.
From the hall, there is access to the kitchen, living room, spacious basement, and the wide staircase leading to the upper floors. Straight ahead from the hall is the modern kitchen, equipped with built-in appliances such as an oven, combination microwave, and gas stove with a stainless steel extractor hood for optimal cooking convenience. Authentic windows and the French doors leading to the garden allow an abundance of natural light to enter and create a direct connection to the outdoors.
To the right is the atmospheric living room, classically arranged as a room en suite. This timeless layout, typical of these characteristic homes, divides the space into two areas separated by elegant panel doors. The sliding doors offer flexibility to open the rooms for a spacious effect or close them for more privacy. Authentic details enhance the warm atmosphere in the living area, such as the beautiful window arrangement with stained glass, the fireplace with a marble mantel, niches, radiator covers, integrated storage, and decorative, ornamental ceilings.
The rear room, with French doors to the garden, is ideal as a dining room and benefits from lovely light and a direct connection to the outdoor space. This is a delightful setting for cozy dinners with family and friends, where indoor and outdoor seamlessly flow into one another. Built-in closets on this floor provide efficient storage space and keep the rooms tidy.
Garden:
The well-maintained garden of over 60 m² is a unique feature of this property. With a spacious, low-maintenance layout and a combination of paved terraces and lawn, this outdoor space forms a true oasis of tranquility in the heart of the city. Surrounded by lush plants and trees, the garden offers plenty of privacy and an intimate atmosphere, perfect for long summer evenings with friends or family.
Basement:
The basement offers ample storage space and is ideal for keeping everything that contributes to a comfortable life. In the basement, it is possible to let in extra light by opening the two skylights. These light shafts provide natural light, allowing the basement to be optimally utilized, making it perfect for creating an additional workspace, for example.
1st Floor:
Via the characteristic staircase, you reach the first floor, which features three bedrooms, a separate toilet, and a luxurious modern bathroom with a bathtub. The bright room at the front, equipped with a bay window, is ideal as a master bedroom or, as it is currently used, as a spacious office. The room at the rear has French doors leading to a west-facing balcony, perfect for enjoying a book in the afternoon sun. The bedrooms are separated by stylish stained glass en-suite doors, offering various layout options for interior enthusiasts. The third, smaller room can serve as a walk-in closet, hobby room, or home office, as desired.
2nd Floor:
The second floor again offers two large (bed)rooms connected by an en-suite door, a second spacious bathroom with a bathtub, sink, washing machine connection, a separate toilet, and a smaller room. Thanks to the skylight above the staircase, this floor is wonderfully bright. At the front, there is a balcony facing east, and a hatch leads to the attic, where even more storage space is available.
Attic:
For those seeking even more space, the photos from above show the potential for development on the attic floor; please also refer to the floor plan of the neighboring house, which indicates the potential for an additional approximately 30 m².
This information has been carefully compiled by Eefje Voogd Makelaardij b.v. However, we cannot be held liable for any incompleteness or errors. The measurement instruction, based on NEN2580, provides a clear method for measuring usable floor area. It is possible that measurement results may vary, causing the area to differ from similar properties. You cannot derive any rights from the differences between the stated and actual size. For accurate measurements, we advise you to measure (or have measured) yourself.
More LessLOCATION
- Region
- NOORD - HOLLAND
- City
- AMSTERDAM
- Adress
- Schubertstraat 74
- Zip code
- 1077 GX
FEATURES
LAYOUT
- Number of rooms
- 10
- Number of bedrooms
- 6
- Number of bathrooms
- 2
- Services
- Rolluiken, Skylight, Solar panels
INTERESTED IN THIS PROPERTY?
REQUEST A VIEWING
CONTACT



