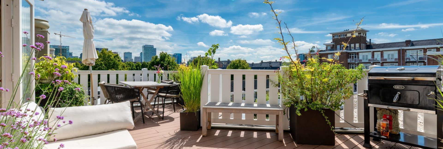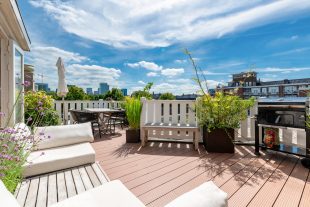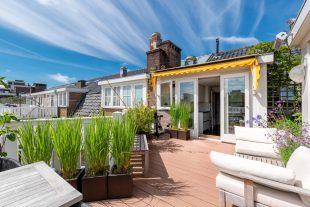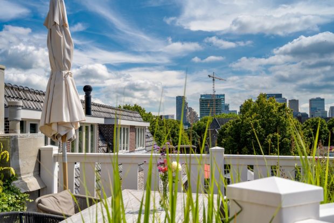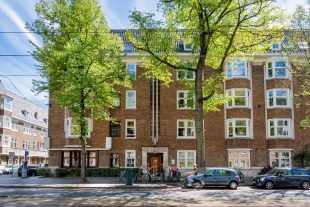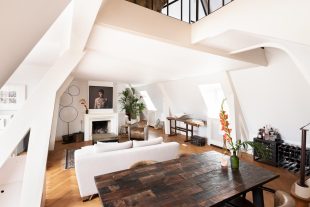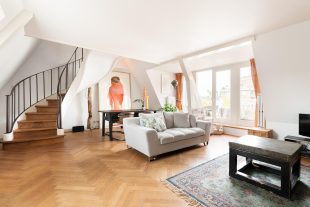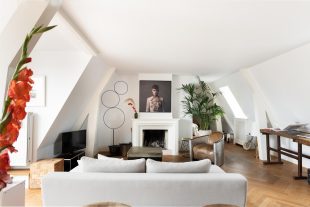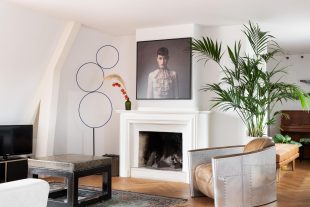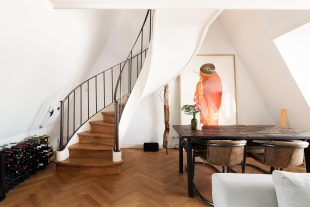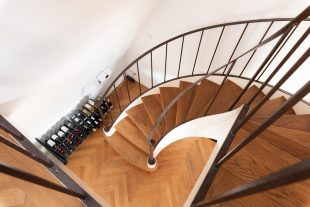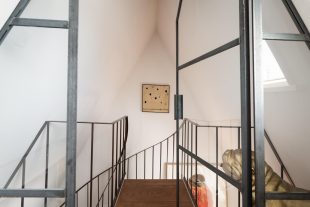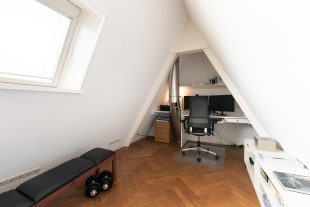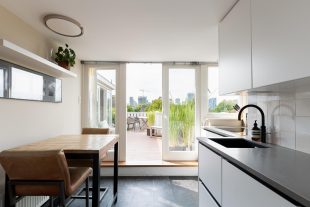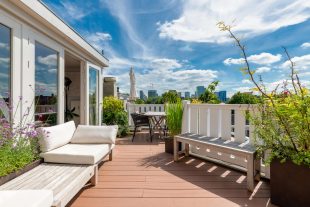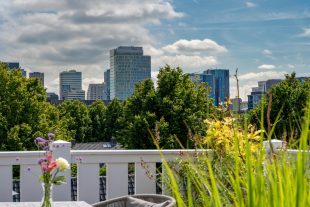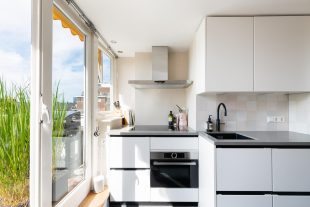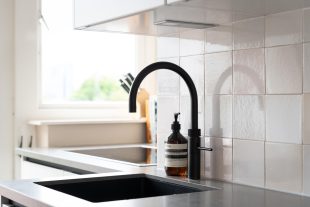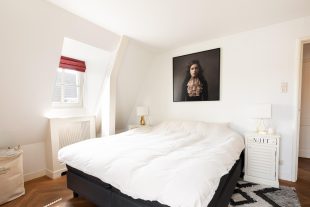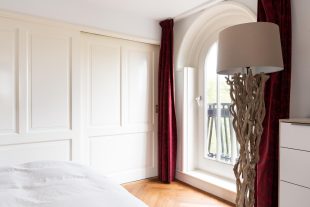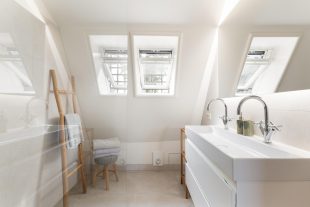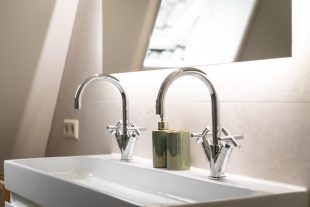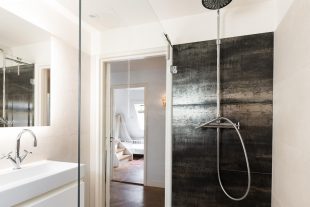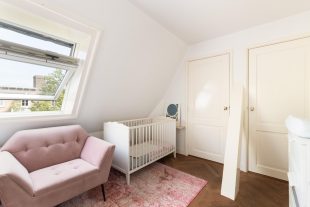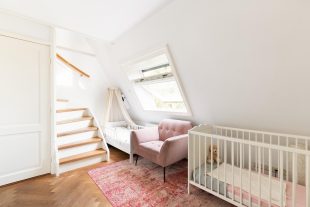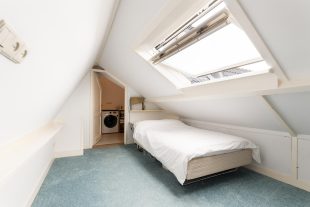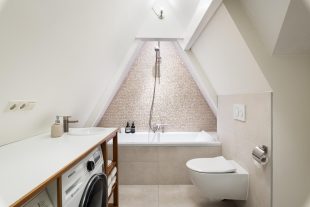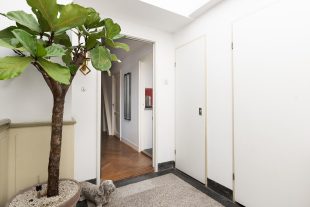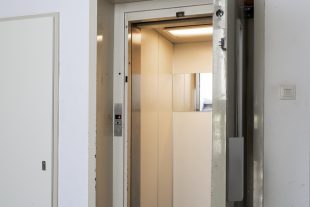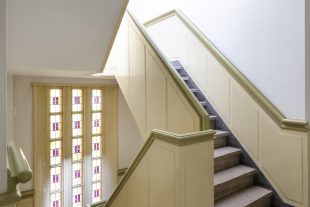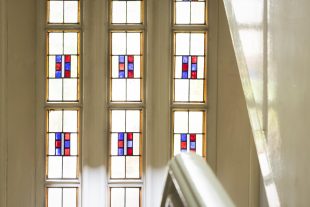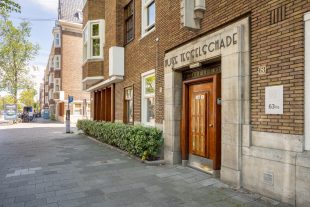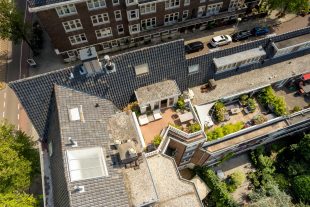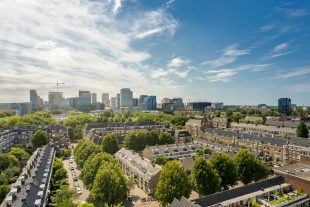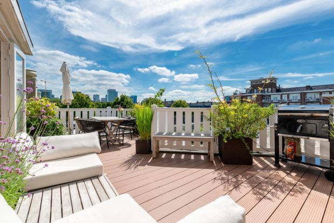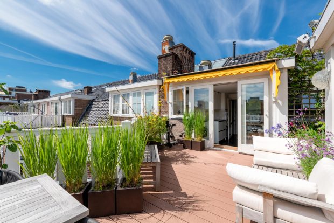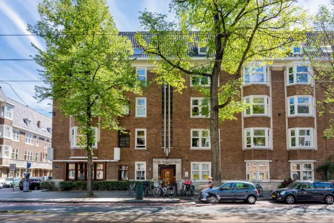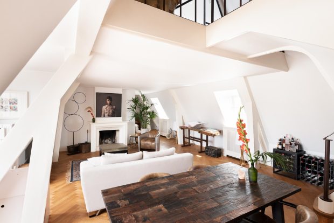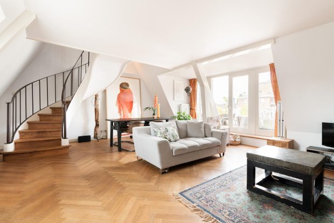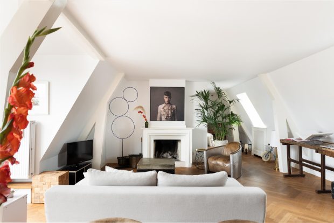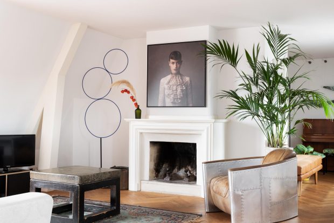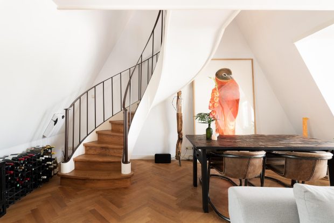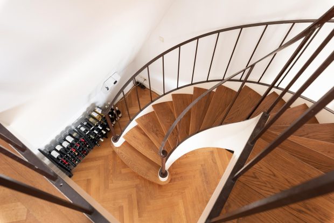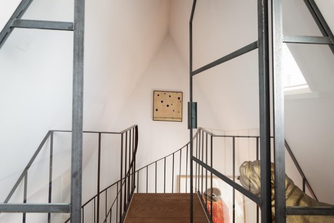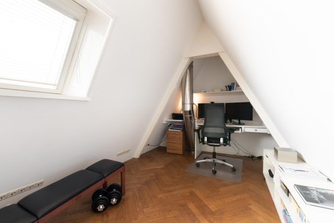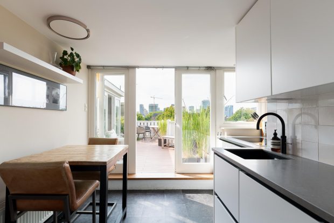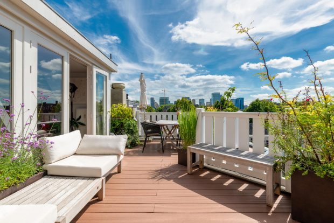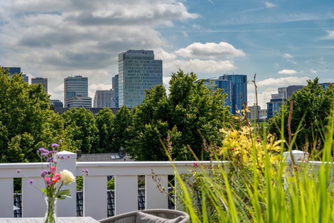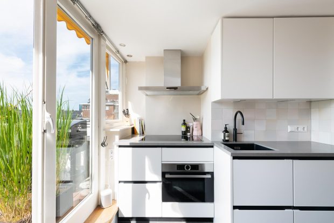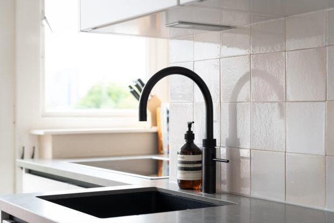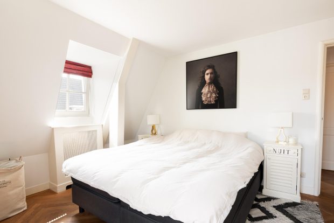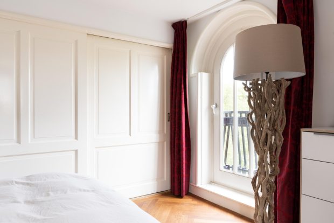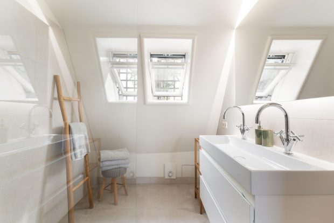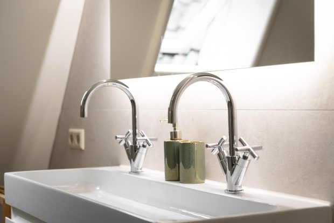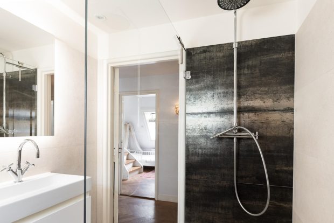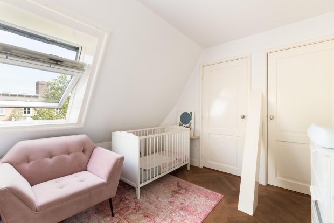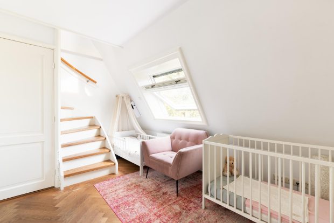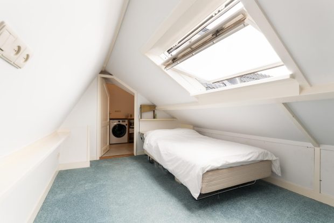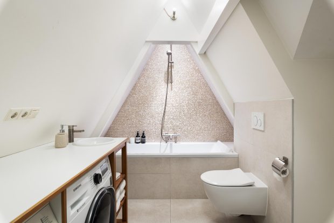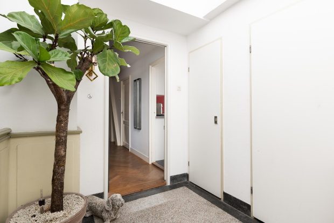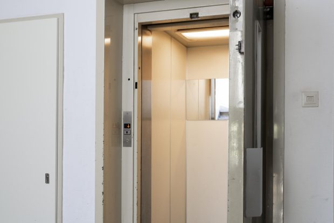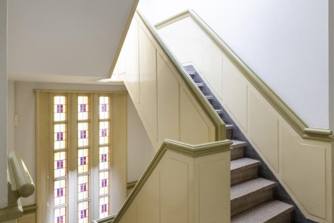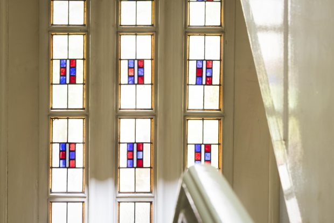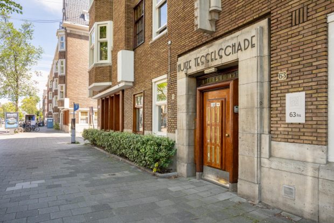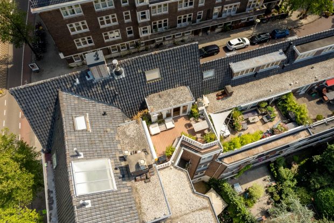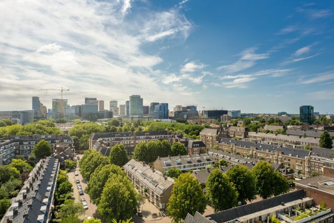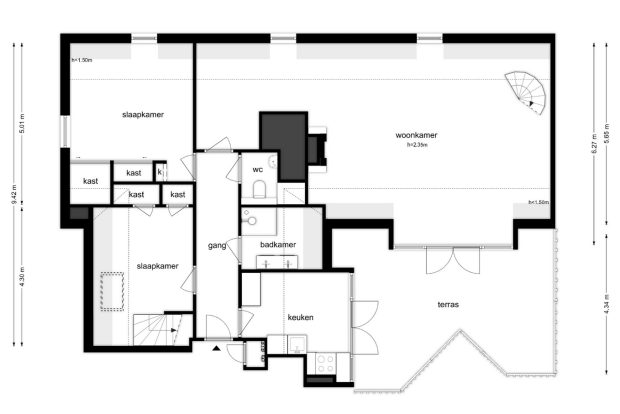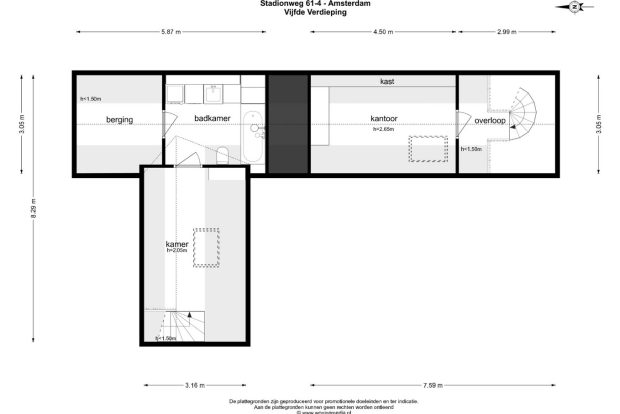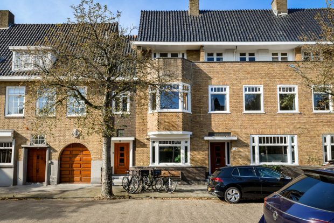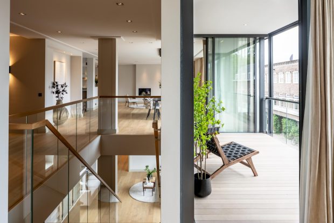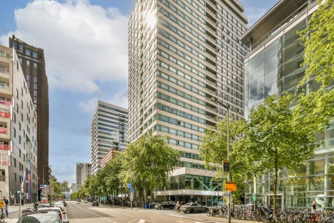Stadionweg 61IV
OBJECT
KEY CHARACTERISTICS
DESCRIPTION
SPACIOUS CORNER APARTMENT WITH A TERRACE AND A PHENOMENAL VIEW IN AMSTERDAM-ZUID
Situated on the fourth and fifth floors of an elegant building in one of Amsterdam’s most sought-after neighborhoods is this unique corner apartment (125 sqm). The apartment is the only one on the top floor of the building, so there are no neighbors to either side, nor are there upstairs neighbors. As soon as you step inside, you will experience the tranquility, as if this were a detached home. The dimensions of this property are generous and the apartment is fully-equipped. This home has a quirky layout, countless extraordinary details and an amazing terrace (25 sqm). Bustling Beethovenstraat and Van Baerlestraat, with a wide selection of shops, wonderful cafés and restaurants, are just around the corner.
LAYOUT
Fourth floor
The front door opens to the hall that accesses all rooms. The welcoming living room is at the end of the hall. The terrace, that can be accessed from both the living room and the kitchen, is spacious and offers a stunning view of the lush courtyard gardens below and Zuidas. Due to its unique positioning in the ‘curve’ of the apartment, the terrace is an integral part of the home. The apartment itself wraps around to form a natural sound barrier, fading away the noise of the city and allowing you to enjoy the outdoors in perfect peace.
The kitchen was fully refurbished in 2018 and is fitted with a Quooker, induction cooktop, recirculation range hood, oven/microwave combination, a dishwasher and a refrigerator/freezer. This is a fantastic bright and sunny space. Next to the kitchen is the modern bathroom with a double vanity and walk-in (rain) shower with a glass partition wall and floor heating. This level features two bedrooms with large custom made built-in closets and a separate spacious restroom with a toilet, washbasin and glass mosaic tiling. The master bedroom opens to a romantic balcony at the front, accessible by a door that aligns perfectly with the sophisticated style of the building. The bathroom and the restroom were completely refurbished in 2018. Further down the hall is the living room, with characteristic exposed beams along the sides and a majestic fireplace. The living room, hall and bedrooms are fitted with parquet flooring.
Fifth floor
This level is divided into two sections that can be accessed separately; the spacious office/ gym and a spare (bed)room adjacent to a bathroom with the laundry station and further storage. The office/gym is accessibly by the beautiful spiral staircase from the living room and is fitted with parquet flooring. This space features a custom made desk and cabinets. The spare (bed)room is accessible by stairs from one of the fourth-floor bedrooms. The second bathroom was completely refurbished in 2018, and is fitted with a bathtub, toilet and a mosaic wall. The bathroom also features a custom made counter with a sink and room for a laundry machine and separate dryer. This (bed)room is ideal for guests or a live-in nanny.
LOCATION
This unique property is situated in a highly sought-after location, within easy reach of all amenities. With Beethovenstraat around the corner, there’s no lack of trendy shops, restaurants and cafes, and Concertgebouw, Beatrixpark and Museumplein are also a mere stone’s throw away. The area is also home to several elementary and secondary schools, including the International School, British School and Vossius Gymnasium. Public transportation will take you to Zuidas or Schiphol within fifteen minutes, and the city center is less than twenty minutes away by bicycle. Access to the A10 beltway is quick and easy. There are several tram and bus stops within 50 meters of the property.
SPECIFICATIONS
-Elegant building with an elevator and original architectural elements such as leadlights
-Kitchen, bathrooms and restroom completely refurbished in 2018
-Terrace with planning permission, fully renewed in 2019, fitted with composite decking and guardrails, electricity, running water, heater and automatic sun screen
-Monthly HOA contribution of € 390 incl. an advance for heating charges
-Ground lease prepaid until 30-09-2055
-Preferred closing in June 2023
This property was measured in accordance with the Measurement Code. The Measurement Code is based on NEN2580 standards. The Measurement Code is intended to ensure a more universal survey method for indicating total net internal area (usable floor area). The Measurement Code cannot fully preclude discrepancies between individual surveys, due to e.g. differences regarding interpretation, rounding and restrictions to conducting measurement surveys. Although the home was measured with the utmost care, differences cannot be precluded. Neither the seller nor the real estate agent accept any liability for such differences. All given dimensions are considered by us to be indicative only. Should the exact dimensions and measurements be important to you, we recommend that you measure the property yourself or hire a professional to do so.
This information was drafted with the utmost care. However, we are not liable for any unintended omission or inaccuracy, etcetera nor any consequences related thereto. All measurements and sizes are indicative only. The NVM terms and conditions apply.
This property is listed by a MVA Certified Expat Broker.
More LessLOCATION
- Region
- NOORD - HOLLAND
- City
- AMSTERDAM
- Adress
- Stadionweg 61IV
- Zip code
- 1077 SC
FEATURES
LAYOUT
- Number of rooms
- 5
- Number of bedrooms
- 3
- Number of bathrooms
- 2
- Number of floors
- 2
- Services
- Buitenzonwering, Elevator
STAY UP TO DATE
Sign up for our newsletter.
CONTACT



