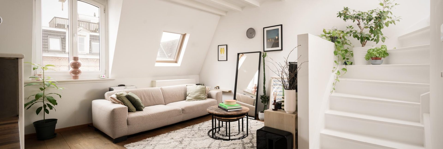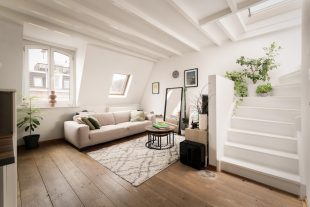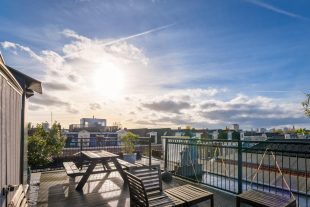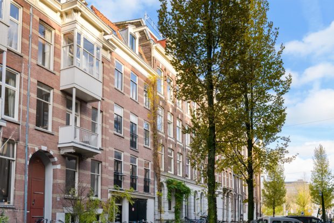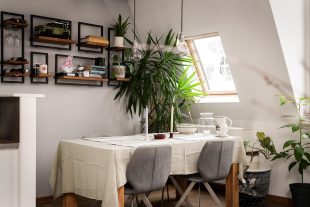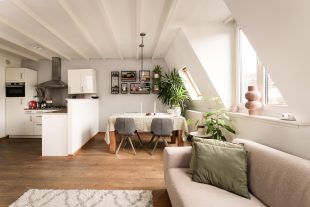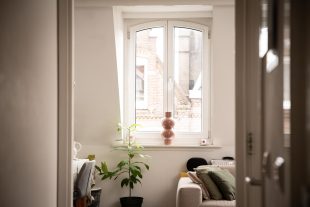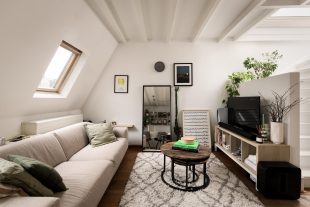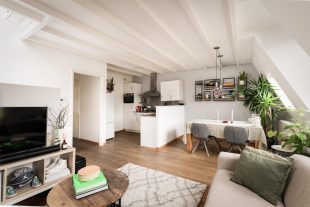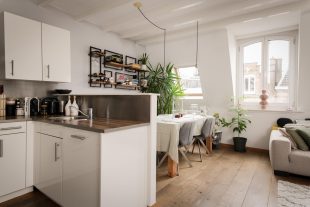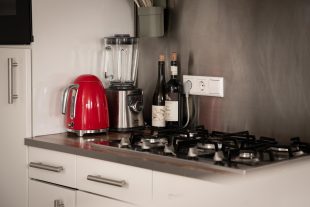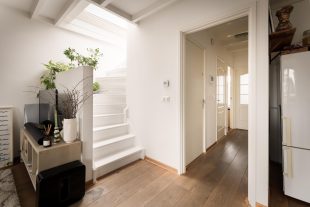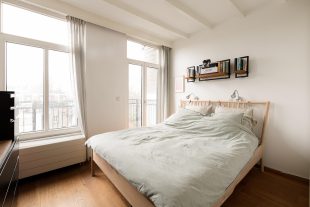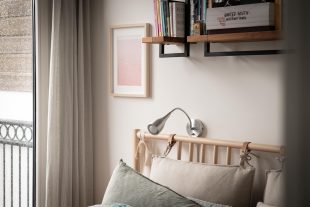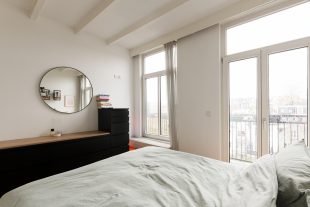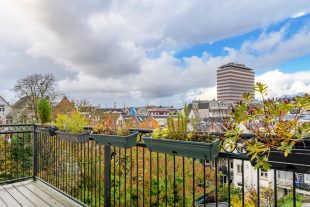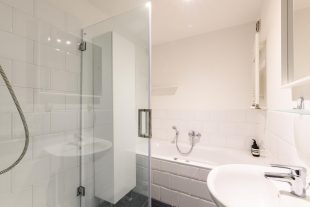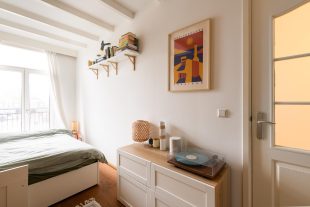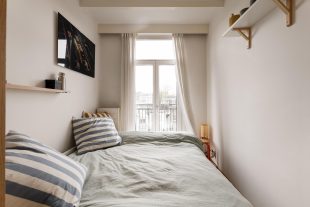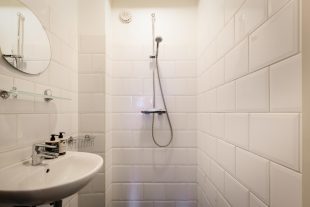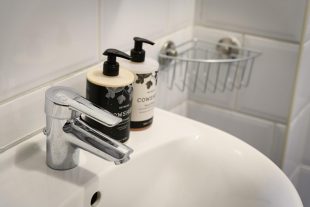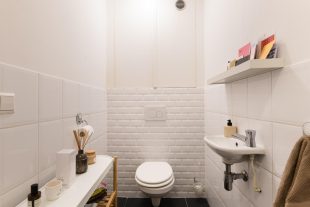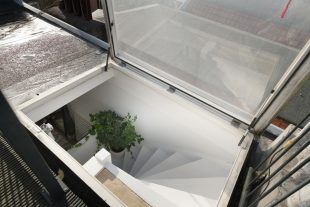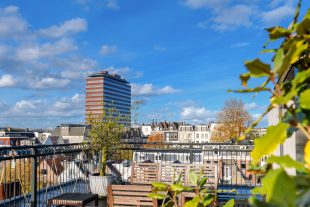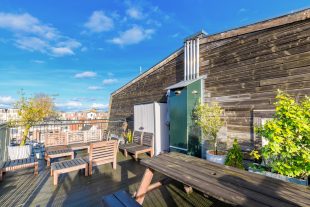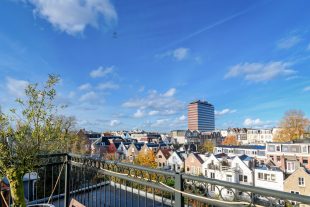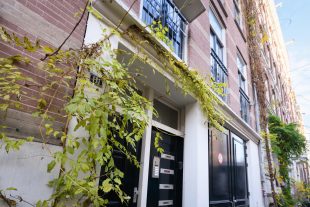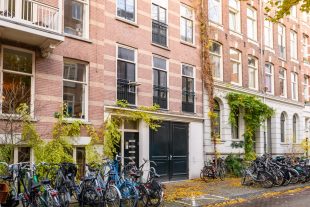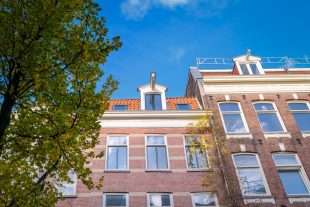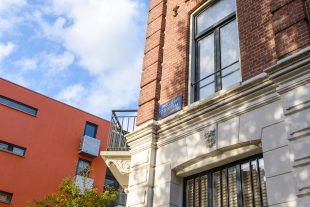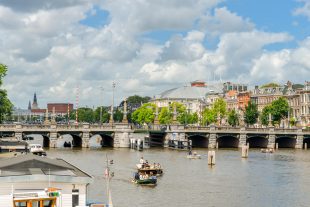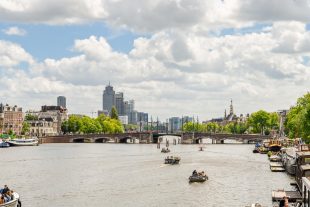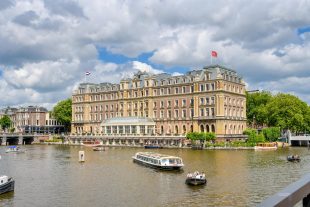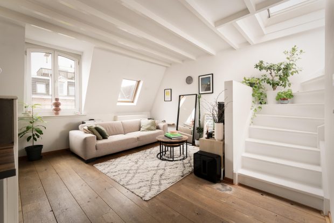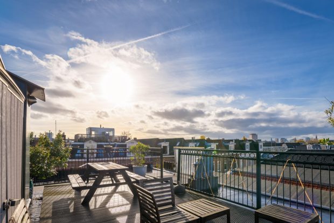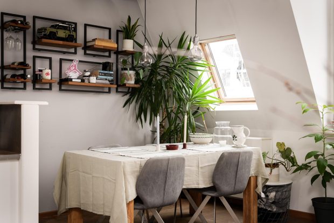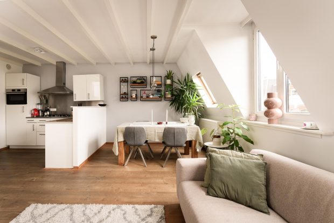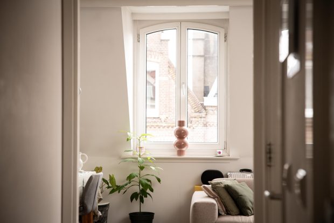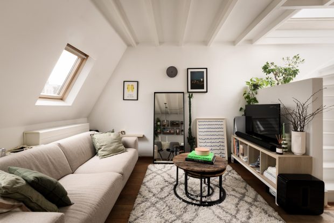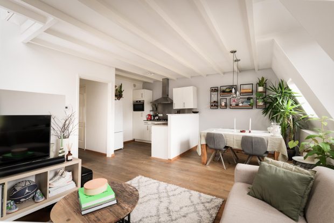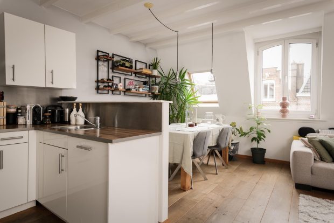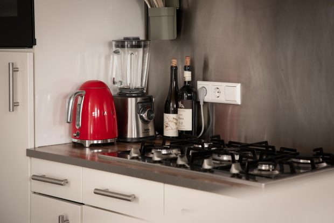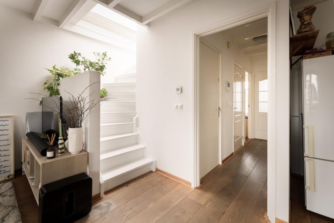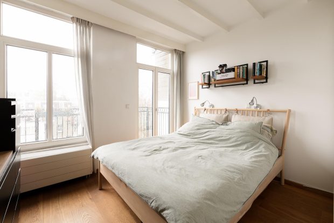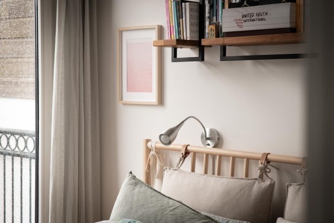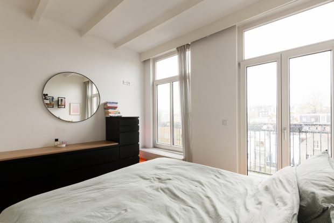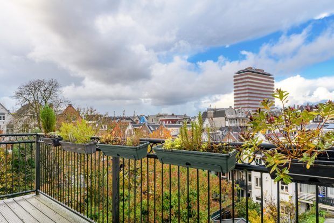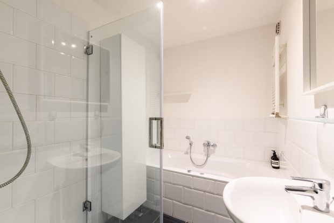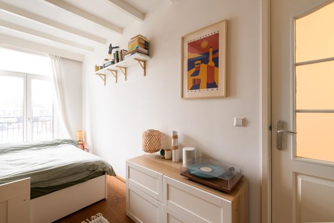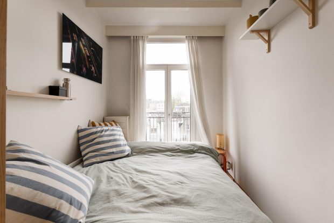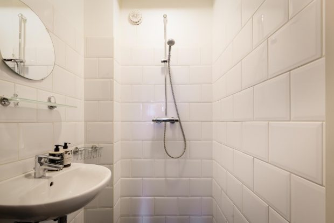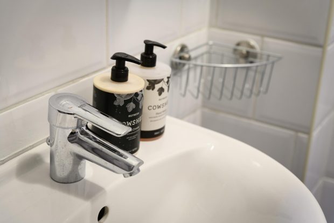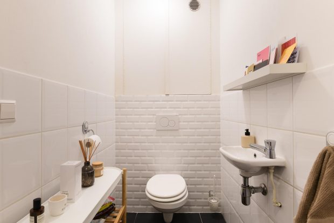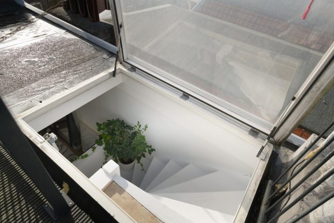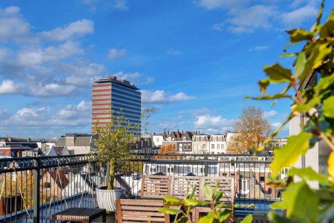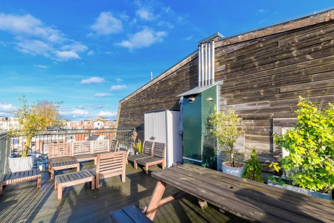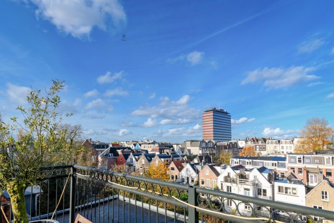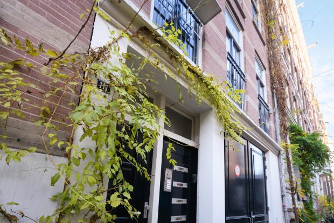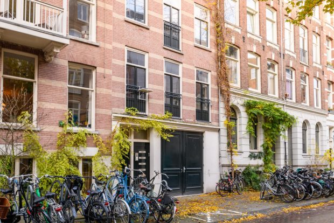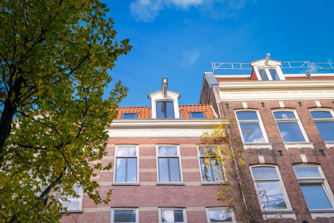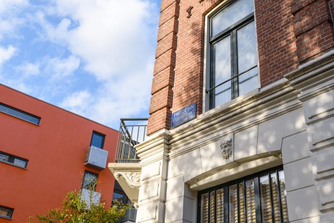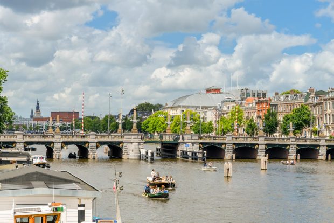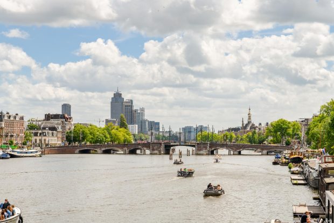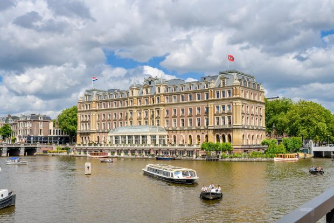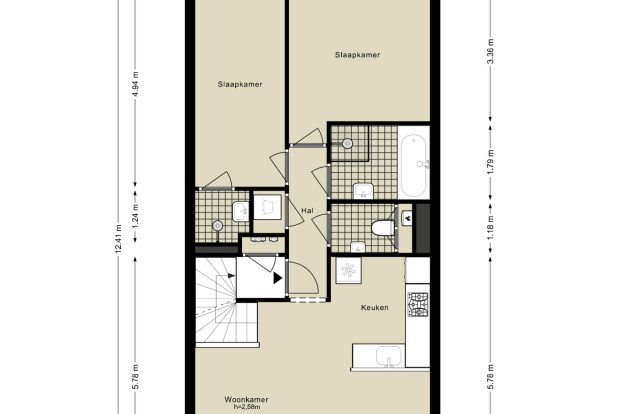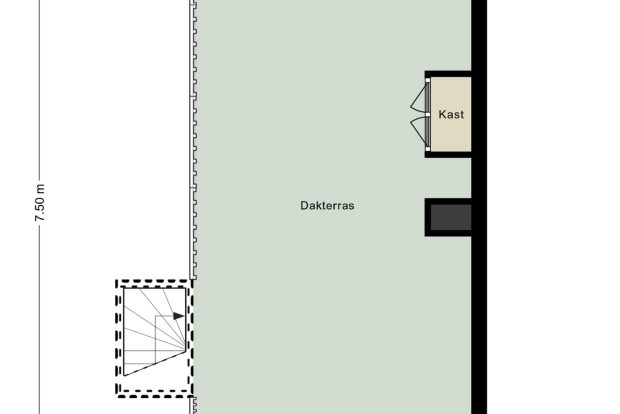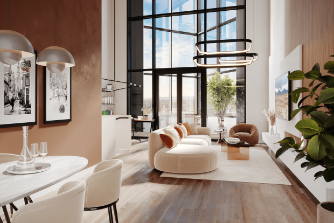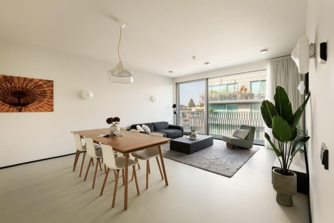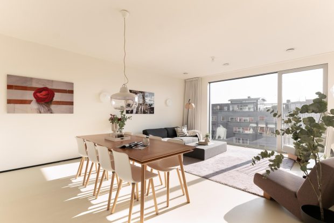Tweede Jan Steenstraat 111E
OBJECT
KEY CHARACTERISTICS
DESCRIPTION
‘Charming and modern 3-room apartment of 65m² on the fourth floor with a sunny roof terrace, a smart layout and a nice atmosphere, right in the middle of the Pijp’
In the middle of the popular and very conveniently located city neighborhood de Pijp on Tweede Jan Steenstraat lies this 3-room apartment with two bathrooms and insane outdoor spaces. Living on the fourth floor means that the hustle and bustle of the street passes you by, while you enjoy the peace and quiet of this lovely upstairs apartment. And all within walking distance of all necessary amenities and with this look!
This apartment from 1884 is located in a characteristic and well maintained building close to stores for daily groceries, specialty stores, boutiques and a wide variety of catering establishments, among others. There are also several recreational and sports facilities in the area and the neighborhood is easily accessible by public transport and via the A10 ring road.
LAYOUT
FOURTH FLOOR
After the well-kept entrance, the apartment is on the fourth floor accessible via the common staircase. Upon entering follows the hallway where all rooms of this bright 3-room apartment are located. On the right side is the very attractive and bright living room with open kitchen. The windows let in a lot of pleasant daylight. The beautiful room has a cozy floor and a beamed ceiling. Here the different functions flow pleasantly into each other. The open L-shaped kitchen has several built-in appliances, including a 5-burner gas stove, an extractor hood, combination oven, a dishwasher and refrigerator. Because of the cleverly chosen arrangement, the space is optimally utilized and there is plenty of work and cabinet space. From the hall you can reach the spacious bedrooms and the two bathrooms. There is also a practical storage room with the washing machine connection. The fully tiled bathroom has a bathtub with hand shower, a sink, a towel radiator and a spacious shower. In the hall is a separate toilet with hand basin located. Here is also the central heating boiler neatly hidden in a closet. At the end of the hall are the good-sized bedrooms which both have access to the balcony at the back. One of the bedrooms has direct access to the second bathroom with shower and sink. This is done in the same neutral colors and materials as the main bathroom.
The big surprise and fantastic additional feature of this apartment is on the fifth floor. From the living room a staircase leads to the amazing roof terrace of over 30m2. Here it is good to stay at the large outdoor table or in the lounge set from where there is a beautiful view of the architecture of Amsterdam. Iconic buildings, birds, the sun and more than enough space to enjoy the outdoors with friends and family.
LOCATION
The apartment is located in a prime location in the cozy neighborhood of de Pijp. This is with good reason a popular neighborhood! In the vicinity are many catering hotspots, nice cafes and restaurants, the Amstel River and the Sarphatipark around the corner for the necessary exercise and relaxation, for daily shopping there are several supermarkets, fresh and specialty stores and of course the famous Albert Cuyp market. By public transport, this apartment is easily accessible. In the vicinity are several bus and streetcar stops. The A10 ring road is just a few minutes away. Parking is available in front of the door with a parking permit.
DETAILS
– House is located on freehold land (no leasehold!)
– Bright apartment with 2 spacious bedrooms and 2 bathrooms
– Amazing roof terrace of over 30m² and a balcony at the rear of 8m²
– Good, spacious layout
– Fantastic location in the Pijp area, very central yet quiet
– Within cycling distance of the vibrant city center
– There is an active VVE, painting at the front and rear occurred in 2022
– Non-self-occupancy clause and age clause apply
– Delivery in consultation
This property is measured according to the Measurement Instruction. The Measuring instruction is based on the NEN2580. The Measuring Instruction is intended to apply a more uniform way of measuring to give an indication of the usable area. The Measuring Instruction does not completely rule out differences in measurement results, for instance due to differences in interpretation, rounding off or limitations in carrying out the measurement. Although we have measured the house with great care, there may be differences in the measurements. Neither the seller nor the estate agent accepts any liability for these differences. The measurements are seen by us as purely indicative. If the exact measurements are important to you, we advise you to measure the dimensions yourself or have them measured. We have compiled this information with due care. However, we accept no liability for any incompleteness, inaccuracy or otherwise, or the consequences thereof. All stated dimensions and surface areas are indicative. The NVM conditions apply. We have compiled this information with due care. However, we accept no liability for any incompleteness, inaccuracy or otherwise, or the consequences thereof. All stated dimensions and surface areas are indicative. The NVM conditions apply.
This property is listed by a MVA Certified Expat Broker.
More LessLOCATION
- Region
- NOORD - HOLLAND
- City
- AMSTERDAM
- Adress
- Tweede Jan Steenstraat 111E
- Zip code
- 1074 CN
FEATURES
LAYOUT
- Number of rooms
- 3
- Number of bedrooms
- 2
- Number of bathrooms
- 2
- Number of floors
- 1
- Services
- Mechanical ventilation , TV Cable
STAY UP TO DATE
Sign up for our newsletter.
CONTACT



