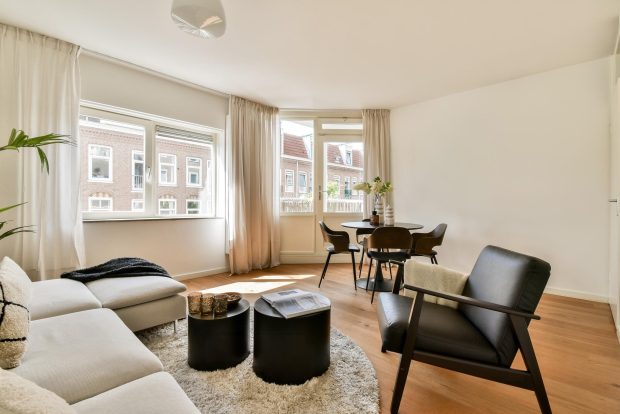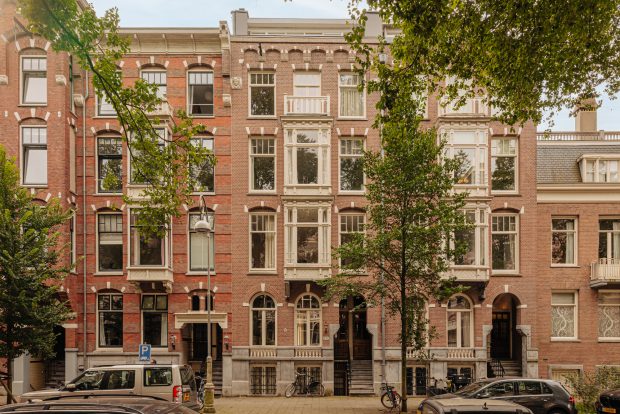Vondelstraat 15-2
OBJECT
KEY CHARACTERISTICS
DESCRIPTION
Now available: a beautiful three-story designer home with three bedrooms and breathtaking roof terrace. Located in the heart of Amsterdam’s Vondelpark neighborhood, centrally located between Vondelpark and Leidsebuurt, this townhouse offers the best of luxury living in one of Amsterdam’s most sought-after neighborhoods. With materials and amenities of the highest quality, this place welcomes the true lover of the pinnacle of elegance and comfort. Luxury living and historical allure come together here in a setting that has no equal.
Layout
This stately 1898 mansion designed by Joseph Cuypers – son of iconic architect Pierre Cuypers – combines historic grandeur with modern luxury. After a complete renovation in late 2022 by designer Frank Versteeg of The Grand Interior, this house has been refined to perfection. The interior is Italian-inspired and finished with exclusive Italian marble – a masterpiece in every sense. High ceilings of over three meters, mouldings, elegant panel and en-suite doors and many other classic details betray the historic grandeur and rich past of Vondel Street.
Through the private front door, an ornate staircase leads to the hall, where a stylish glass secured sliding door provides access to the second floor. The special lighting design in the stairwell, carefully created by the designer, immediately attracts attention. Thoughtful and stylish lighting is found throughout the house – from subtle, integrated spotlights to elegant chandeliers that give each room a warm atmosphere. Throughout is fresh herringbone flooring with sophisticated bronze piping, adding an elegant finishing touch to each room. In addition, each floor has air conditioning.
From the hall, the see-through fireplace invites you into the living room and adjoining kitchen. The living kitchen on this floor is a design highlight, with a kitchen island finished in Italian natural stone and matte-bronze. The island, complete with a breakfast bar, creates an ideal setting for cozy evenings with friends or family, where cooking and being together take center stage. The combination of high-quality materials such as marble and soft Alphenberg leather gives the space a sophisticated feel, as if it were a stylish Milan penthouse.The kitchen, equipped with high-end appliances from Miele, a Quooker and climate controlled beverage cabinets, meets the highest modern cooking standards and is a dream for any cooking enthusiast.
Adjacent to the kitchen is the dining area, while on the garden side of this floor is a stylish sitting area with built-in bookcases, integrated TV and cozy gas fireplace. Large windows fill the space with natural light, while the automated Luxaflex with smart controls offers privacy when desired. From the living room, you step right onto the balcony, with stunning views of the city. In the hallway is a unique toilet, almost a work of art in itself, finished with luxury leather panels, marble, mirrored glass, wood and matte-bronze.
Second Floor
The wide stairwell leads to the second floor, where the stair railings, like all other railings, are refined with art deco details, and the steps and handrail are subtly lit with built-in LED lights. On this floor is a nursery and a luxurious master bedroom with an adjoining balcony, where the morning sun gently falls in. The large sliding windows and doors can be fully opened, allowing the bedroom and terrace to flow together to create a generous, bright space. Like the living room, it features a built-in closet wall with gas fireplace and integrated TV.
The master bedroom forms a harmonious, contiguous space with both the impressive bathroom and dressing room. From the bed you walk directly into the marble bathroom, beautifully finished with the exclusive details of the Italian brand Gessi, giving the space a luxurious atmosphere. This bathroom brings in the experience of a high-end hotel, with a double walk-in rain shower, a freestanding black bathtub, a gas fireplace, TV and copper faucets and sinks. Adjacent to the bedroom is the dressing room, which features soft, high-pile carpeting and elegant cabinets by Italian brand Rimadesio. The custom-made walls and doors blend seamlessly with the sophisticated design and enhance the exclusive ambiance.
Third floor
Another flight of stairs up and you enter a cozy guest bedroom and marble bathroom, equipped with a luxurious bathtub and spacious walk-in rain shower. Here is also a stylish “man cave” or hobby room, complete with fireplace, built-in TV system, wine climate cabinets and a marble bar with built-in lighting.
On the highest level of the home is the breathtaking roof terrace, both literally and figuratively the highlight of the home. An outdoor marble kitchen with a Green Egg barbecue, a professional bar with climate cabinets and a warm wooden floor create a unique place for luxury and relaxation here. Sophisticated designer lighting, heaters in the parasol and the generous TV screen make this terrace the ideal setting for intimate social evenings in style. The panoramic view of Amsterdam is truly unique: from the downtown Westertoren to the Zuidas.
Surroundings
The Vondelpark neighborhood, located in beloved Amsterdam Oud-West, offers an exceptional living environment with the Vondelpark literally as your backyard. This centrally located location is just minutes away from the bustling Museum Quarter and the city center, putting the best of Amsterdam within easy reach. Within walking distance you will find exclusive stores, cozy cafes, and culinary hotspots. The nearby PC Hooftstraat is the place for luxury shopping with designer boutiques and specialty stores, and Museumplein, with the Rijksmuseum, Van Gogh Museum, and Stedelijk Museum, is an ideal destination for art and culture lovers. For daily shopping and delicacies, the Cornelis Schuytstraat and the atmospheric stores and markets of Oud-Zuid are nearby.
In terms of accessibility, the location offers excellent connections. By public transport, the city center, the Zuidas and Schiphol Airport are easily accessible. In addition, the area offers various schools, sports clubs and medical facilities, which makes this location attractive for families and professionals who want to live on the border of green, historic character and high quality living.
Details
– Three-story designer home located in a unique location in the Vondelpark neighborhood
– Located on private land
– Total gross living area of 336 m² and net 270 m²
– Three spacious bedrooms
– Two luxurious bathrooms with freestanding bathtubs
– large man cave annex hobby room with a professional bar.
– Three outdoor spaces, including a unique roof terrace with panoramic views and marble outdoor kitchen
– Exclusive residential kitchen with high-end appliances
– Completely renovated in 2022 by Frank Versteeg of The Grand Interior; Italian-inspired finishes
– Historic property from 1898, with carefully preserved authentic details.
– Interior design and finishes fully extended into the home, with details such as the trellis in the hallway that stylishly echoes the roof terrace
– High-quality materials such as Miele cooking appliances, Alphenberg leather, Rimadesio cabinets and Gessi bathroom fixtures
– Equipped with luxury technology such as advanced home automation, air conditioning, modern fireplaces, wine cooling, three fireplaces, built-in TVs
– Enclosed shed in the garden.
This property has been measured according to the Measurement Instruction. The Measurement Instruction is based on NEN2580. The Measurement Instruction aims to apply a more uniform way of measuring to provide an indication of the usable area. The Measurement Instruction does not fully exclude differences in measurement outcomes due to interpretation differences, rounding, or limitations in carrying out the measurement. Although we have measured the property with great care, there may be differences in dimensions. Neither the seller nor the broker accepts any liability for these differences. The measurements are considered purely indicative. If the exact measurements are important to you, we recommend measuring them yourself.
This information has been compiled with due care. However, we accept no liability for any incompleteness, inaccuracies, or otherwise, nor for the consequences thereof. All stated measurements and areas are indicative. The NVM conditions apply.
This property is listed by an MVA Certified Expat Broker.
More LessLOCATION
- Region
- NOORD - HOLLAND
- City
- AMSTERDAM
- Adress
- Vondelstraat 15-2
- Zip code
- 1054 GH
FEATURES
LAYOUT
- Number of rooms
- 6
- Number of bedrooms
- 4
- Number of bathrooms
- 2
- Number of floors
- 3
- Services
- alarm installation, Airconditioning, Sliding door, Domotica
INTERESTED IN THIS PROPERTY?
REQUEST A VIEWING
CONTACTPERSOON






































































































































