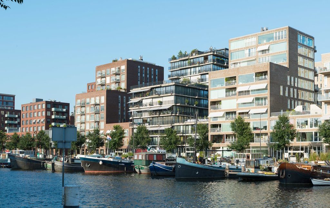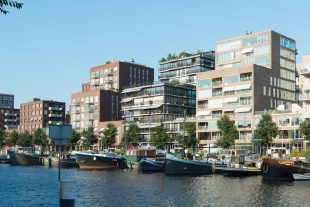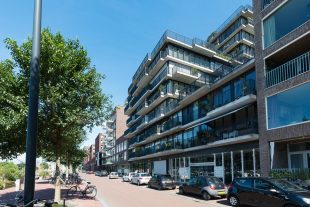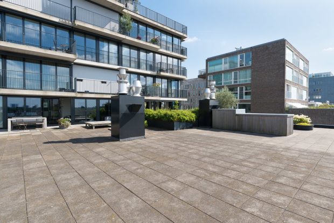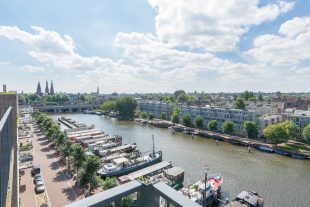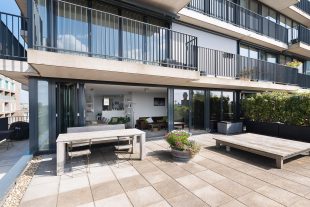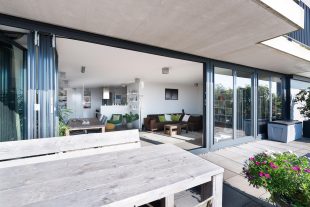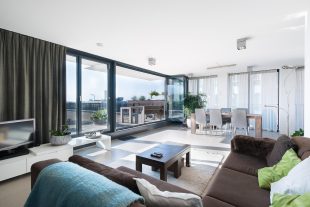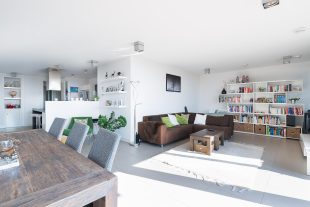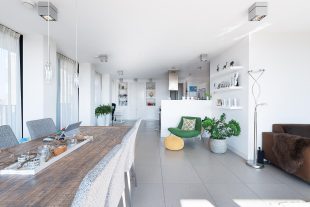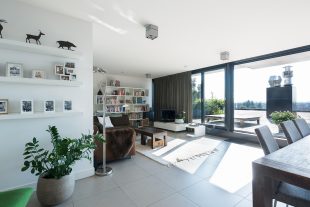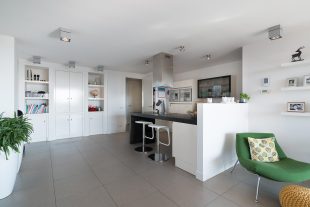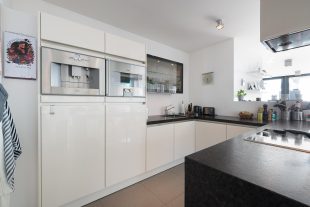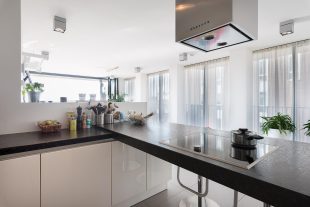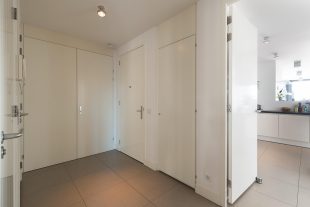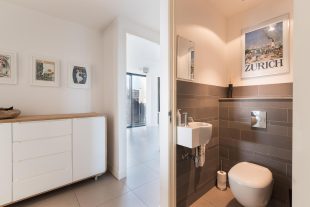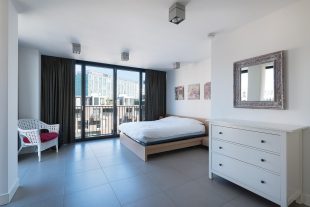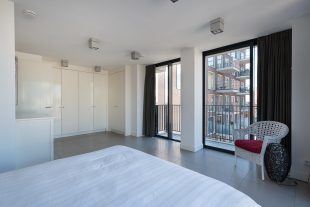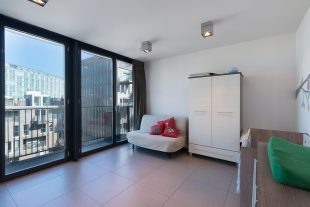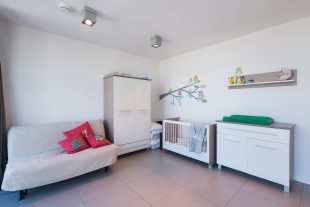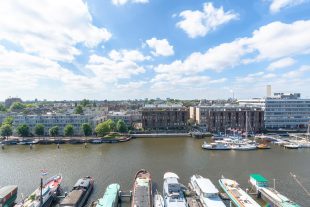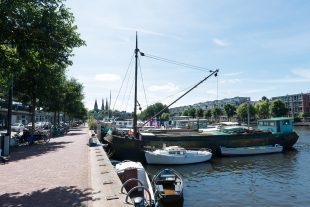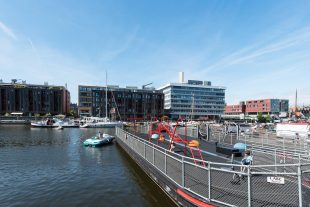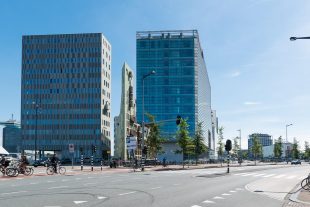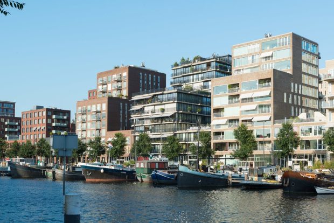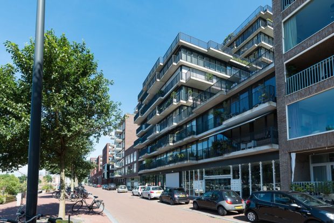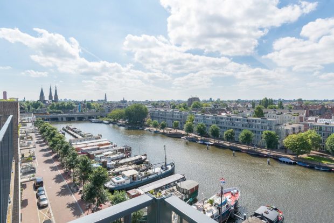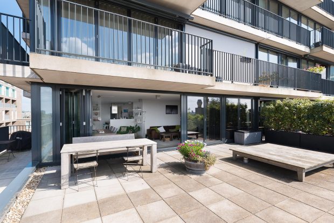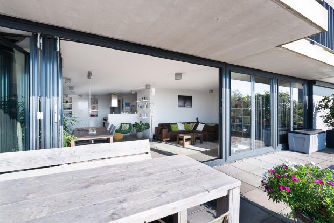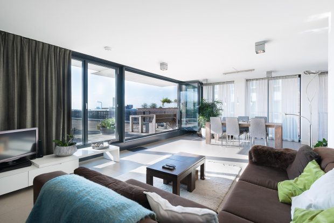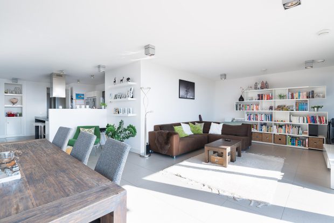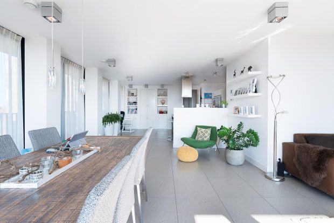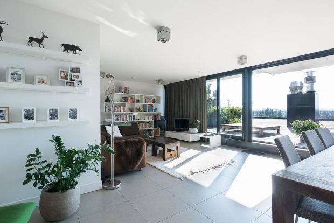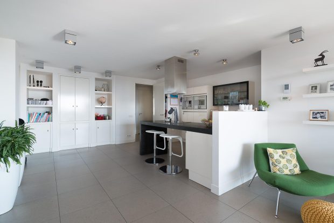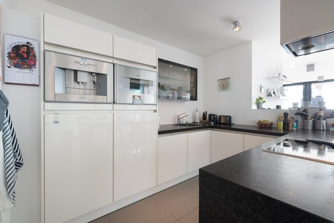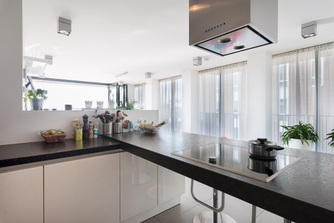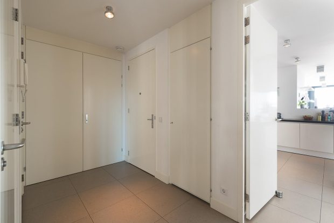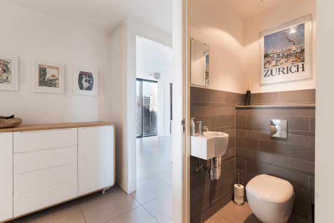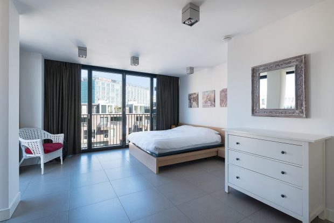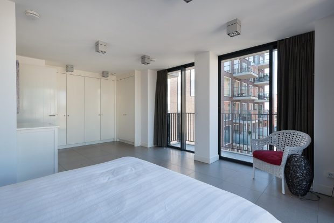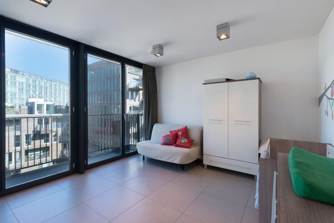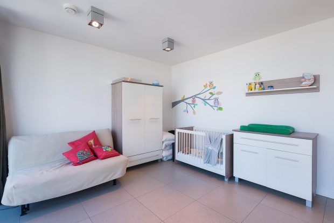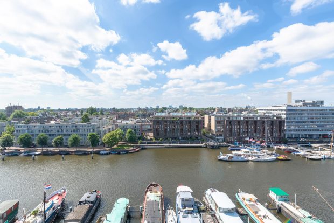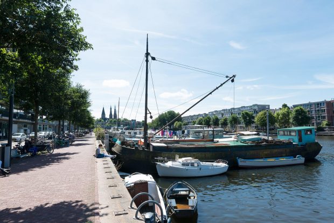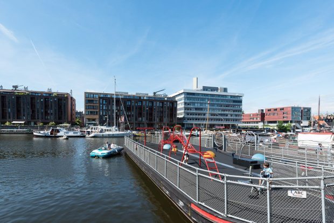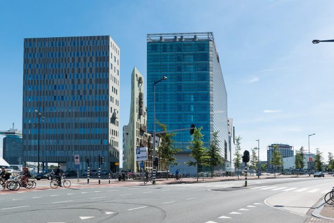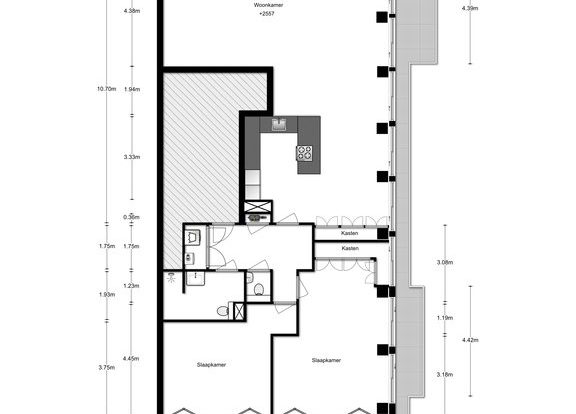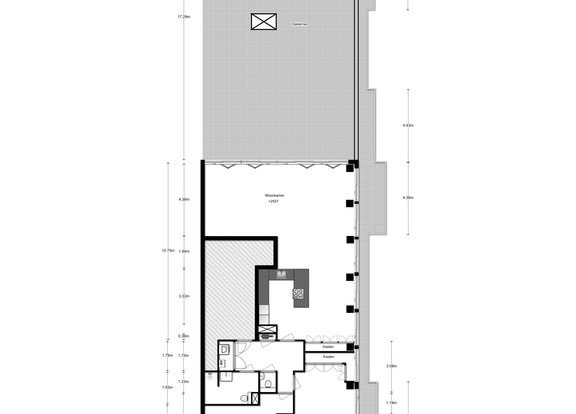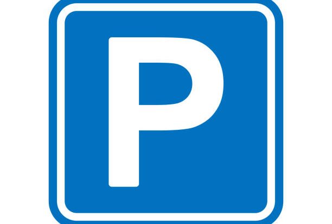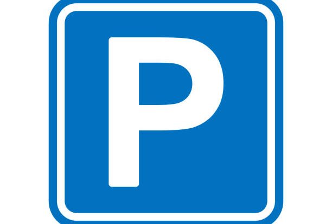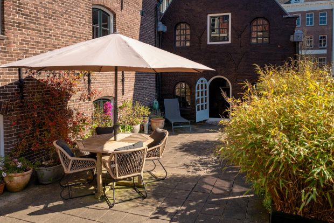Westerdok 518
OBJECT
KEY CHARACTERISTICS
DESCRIPTION
Westerdok 518
Spectacular view of the city and the Westerdok harbour! Gorgeous and luxurious penthouse with a roof terrace of approx. 160 m2 off the living room/dining room and with an elevator in the centre of Amsterdam!
Located in the V.O.C. Cour complex, a beautiful, light-filled penthouse with a fantastic view of the city and Westerdok harbour. The glass wall, no less than 9 metres wide, gives access to the amazing roof terrace of approx. 160 m2 facing west.
The apartment is on the 7th floor and can be reached by lift.
Location:
The Westerdok is located on Westerdok Island, close to Central Station and the Jordaan neighbourhood. It is a quiet place to live with the city just a few minutes’ walk away. You can do your daily shopping on Haarlemmerdijk or Noordermarkt. Within walking distance are Restaurant Mos, Nomad and Vooges with a terrace on the IJ. But The Movies and the Wetserpark are also close by.
Layout:
Through the closed entrance you enter the inner courtyard and from there you take the lift to the 7th floor via the second entrance.
Entrance, cloakroom and separate toilet. From the hall you can reach all the rooms, including the spacious and light living room of approx. 75 m2 and, through sliding doors, the very roof terrace of approx. 160 m2. Through the 9-metre-wide glass front you have a breathtaking view of the city and the many ships moored at the quay. The roof terrace is also on this side and here you can sit back and enjoy the afternoon and evening sun. The terrace is so large that you can easily create different ‘seating areas’ or even a greenhouse. From the end of the terrace you have a fantastic view over the Westerdok.
The open-plan corner kitchen is equipped with Gaggenau appliances including an oven, steam oven, coffee machine, induction hob and a natural stone worktop.
The master bedroom is spacious and also provides access to the wraparound balcony. The bathroom has a walk-in shower, wide washbasin and a second toilet. The second bedroom is also located at the rear.
There is also a utility room where the washing machine and dryer are located.
The entire house has 100 cm by 100 cm natural stone floor tiles and underfloor heating.
Specifics:
– Luxury penthouse with a great view of the city and Westerdokhaven;
– Living area approx. 143 m2;
– Roof terrace of approx. 160 m2;
– Natural stone floor with underfloor heating throughout the house
– Built in 2008;
– Quiet and luxurious living in the centre of Amsterdam.
– Parking space is for sale or rent through the Homeowners’ Association.
– Available immediately
LOCATION
- Region
- NOORD - HOLLAND
- City
- AMSTERDAM
- Adress
- Westerdok 518
- Zip code
- 1013 BH
FEATURES
LAYOUT
- Number of rooms
- 3
- Number of bedrooms
- 2
- Number of floors
- 1
- Services
- Mechanical ventilation , TV Cable, Buitenzonwering, Elevator, Sliding door
INTERESTED IN THIS PROPERTY?
REQUEST A VIEWING
CONTACT



