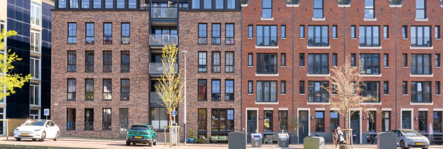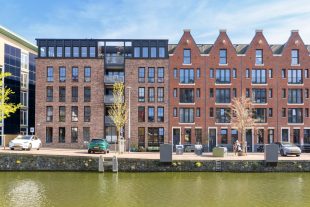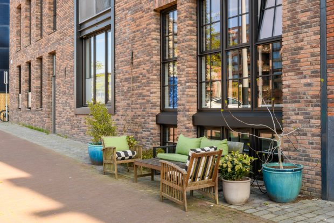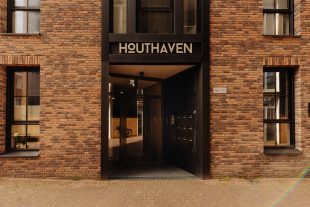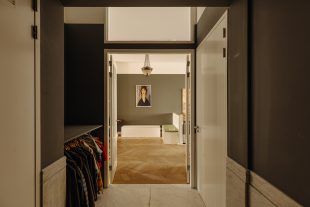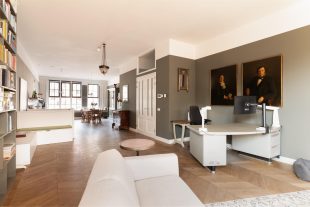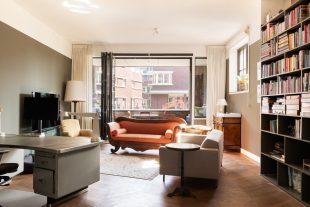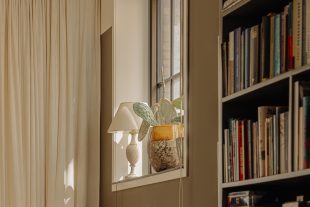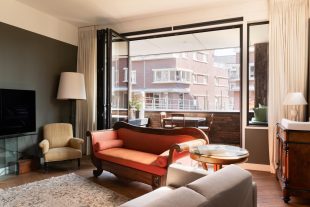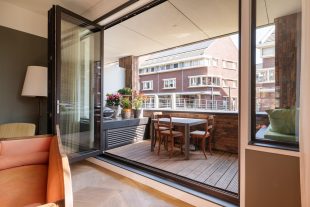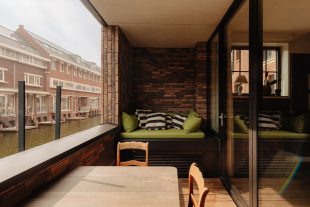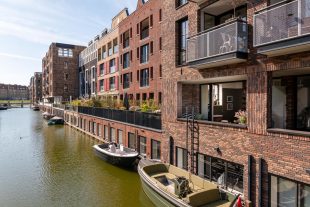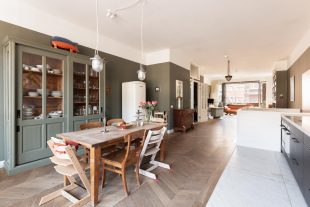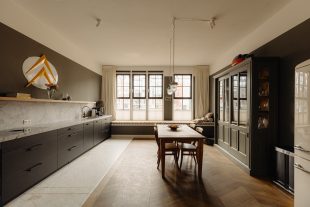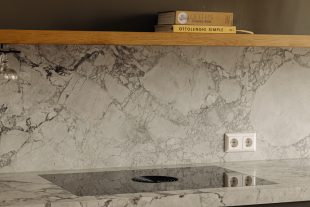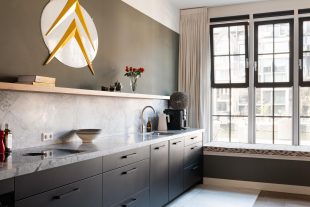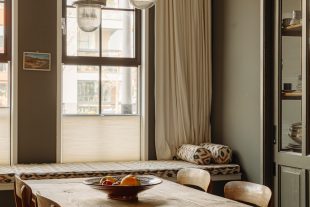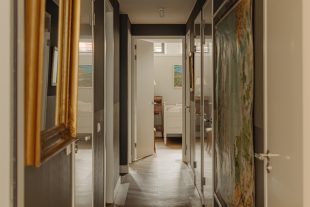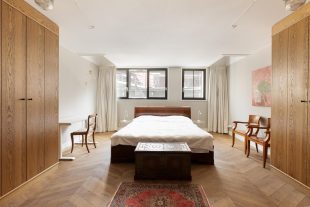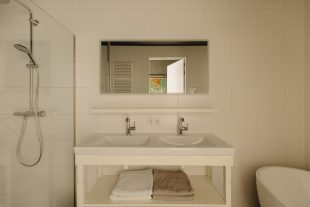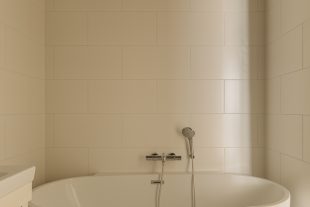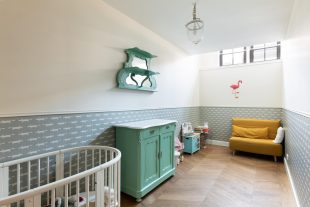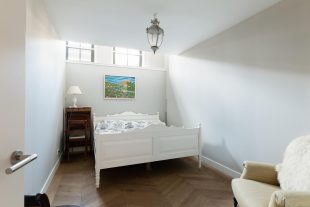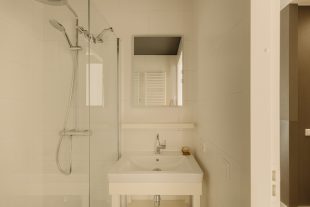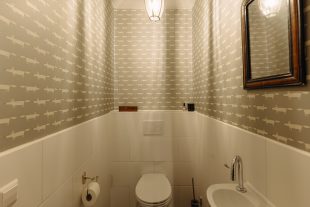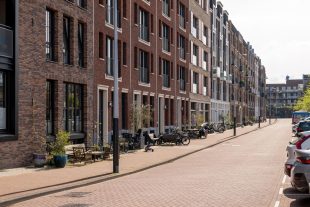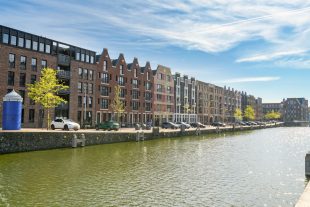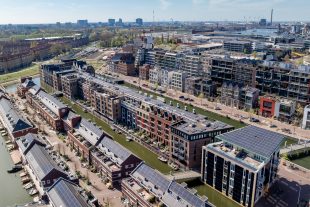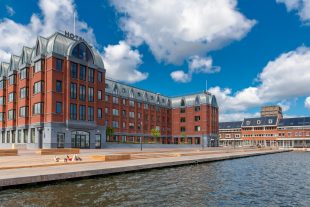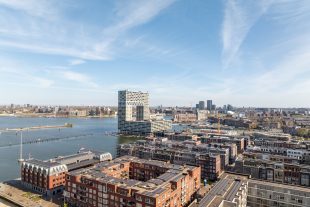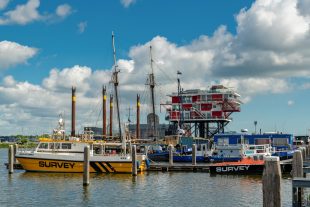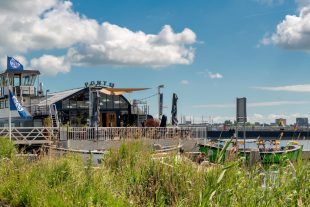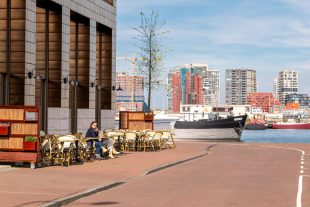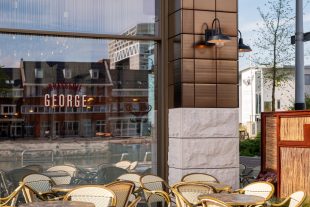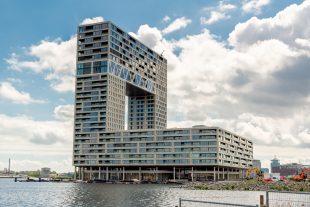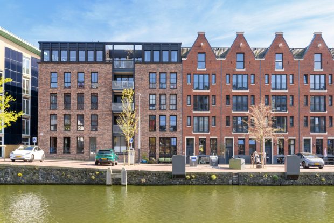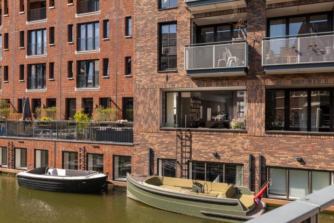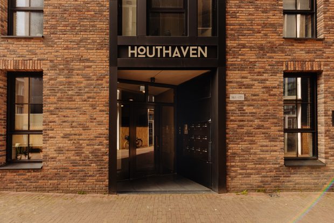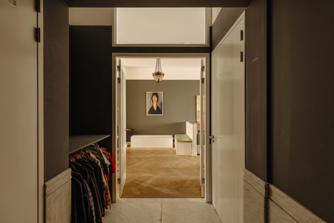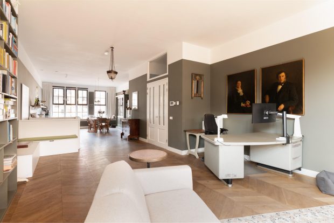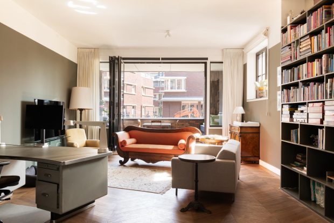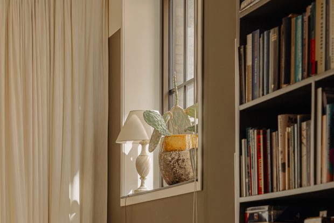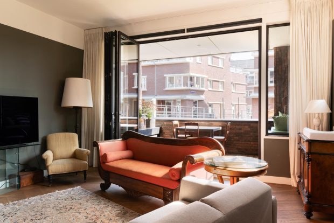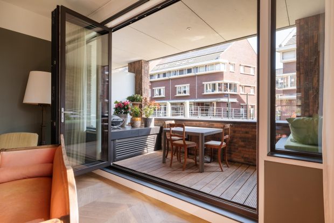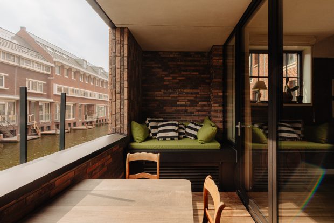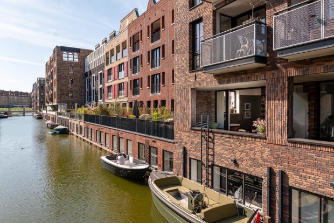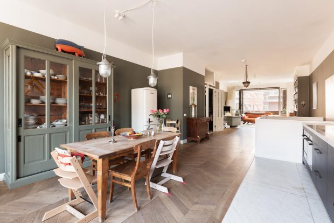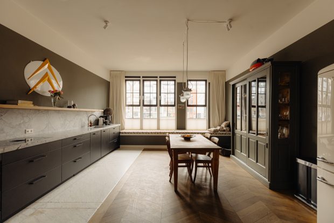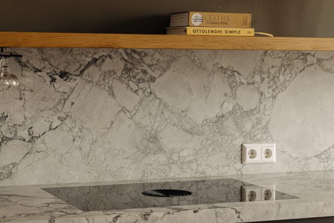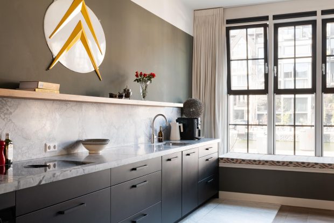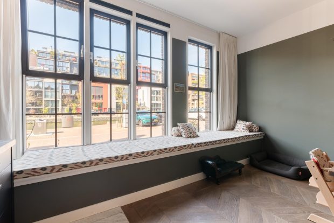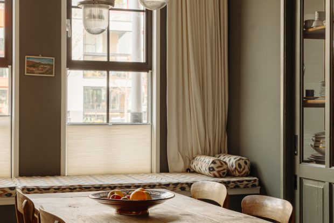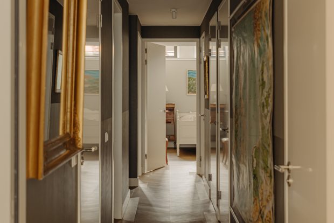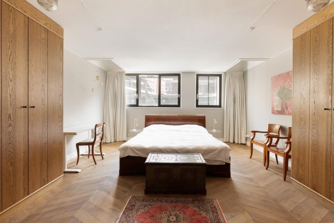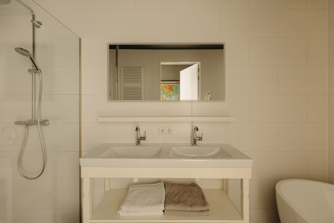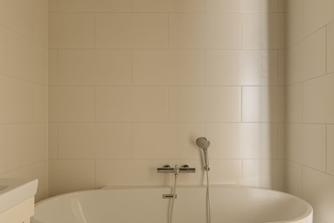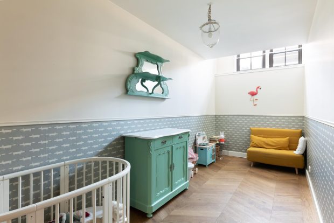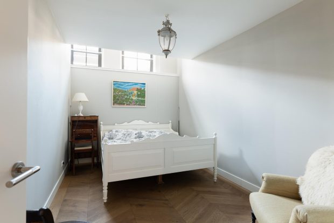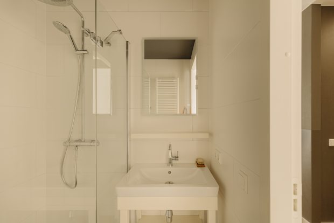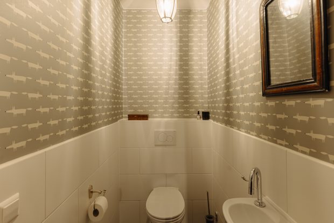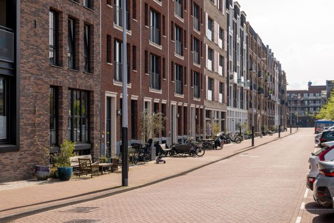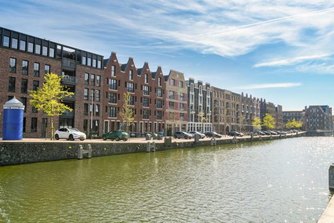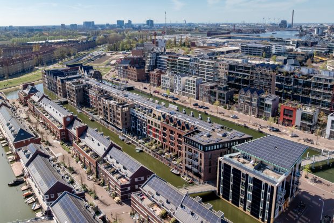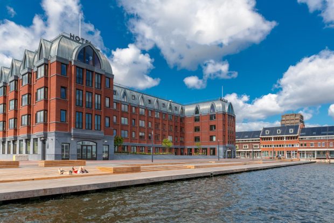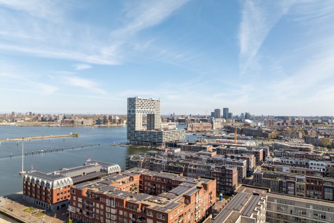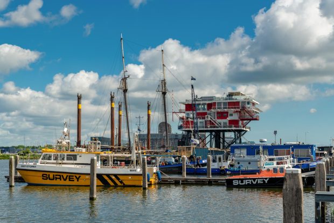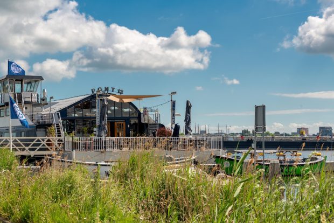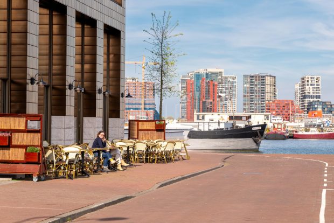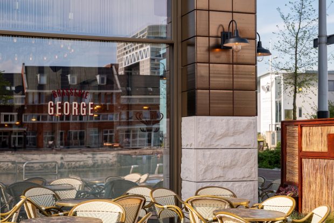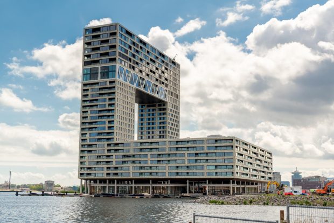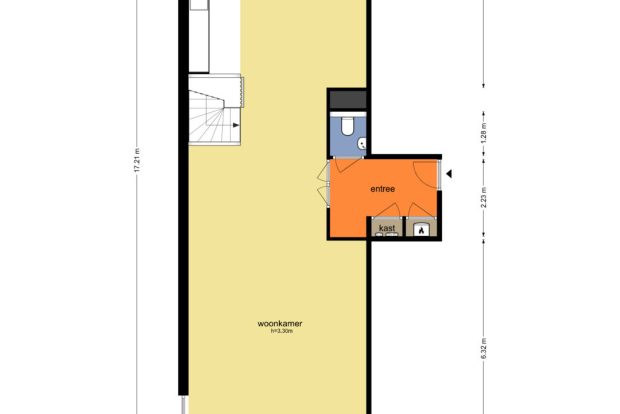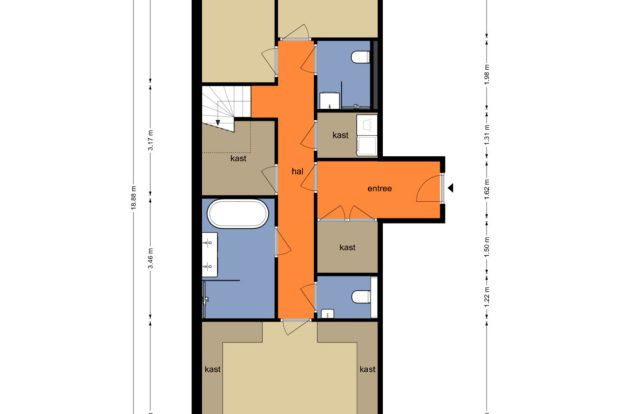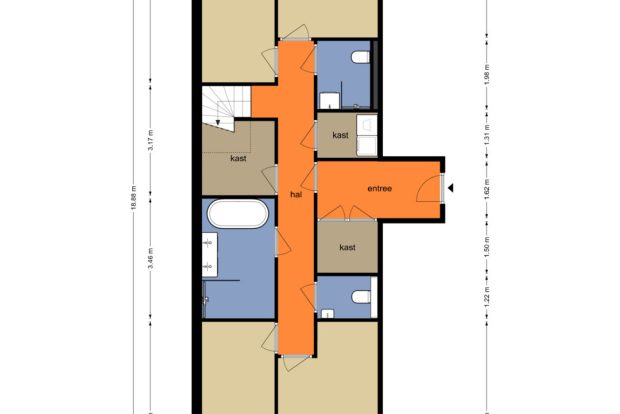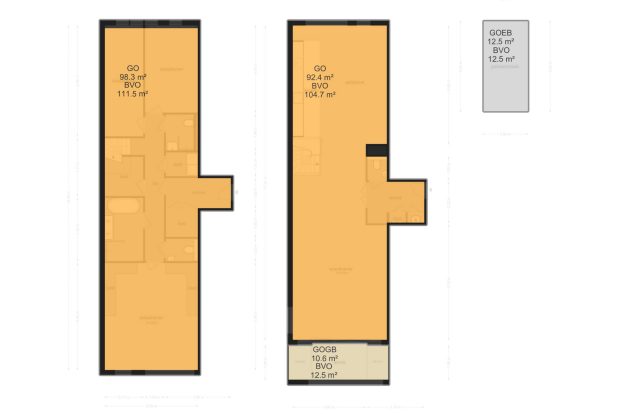Wiborgeiland 162
OBJECT
KEY CHARACTERISTICS
DESCRIPTION
Houthaven, Wiborgeiland 162+ppl
Classic yet modern living on one of Amsterdam’s widest canals, with private parking and mooring! In the popular and family-friendly Houthavens we offer a high-quality and spacious, double ground floor apartment. You can step right into your boat from the porch and sail away to the bustling city center or trendy Amsterdam North.
The apartment was completed in 2021 as part of new construction project De Stoere Jongens, which combines a traditional warehouse look with various modern, sustainable technologies such as district heating, underfloor heating, solar panels and underground parking with charging station.
Natural materials including marble and wood were used in the finishing of this apartment. The apartment is turn-key and includes a spacious living room over 3m high, 17m deep with large glass windows and canals on both sides.
LAYOUT:
Ground floor:
The entrance to the apartment is located on the first floor, directly behind a central exterior door and next to the elevator that exits on floor -2 (right next to the private parking space with charging station). The marble hall provides access to a toilet and the living room. At the front, the living room has four full-width French windows and a kitchen designed by Eginstill. The high ceilings give a classic, spacious feel. The three large glass doors at the back can be opened all the way and provide access to the porch with morning sun that also provides shelter in lesser weather for the cozy barbecue and drinks area. At the front is a pavement seating area with plants, evening sun and a classic Amsterdam neighbourhood feel.
Lower ground:
At the lower ground are located from back to front, a spacious master bedroom with wooden closets, a spacious separate toilet, a bathroom with double sink and separate bathtub, a walk-in closet, a storage room that can also be used as an extra guest room or study, a laundry room, a second bathroom with a toilet and two more bedrooms. The master bedroom is so large that it can be split into two bedrooms. In the storage room there is an additional exterior door that also opens next to the elevator.
The parquet floors on both floors are of reused old French beams, laid in a Hungarian point pattern. In the kitchen and in the hall there is reused antique marble.
LOCATION:
Wiborgeiland 162 is located in the Houthaven, a modern and sustainable neighborhood on the IJ with a rich maritime history. This unique island combines tranquility and space with the vibrancy of the city. It is an attractive residential area with contemporary architecture and sweeping views over the water. The neighborhood is home to creative entrepreneurs and offers a wide range of amenities. Think elementary schools, a high school, daycare centers, sports facilities and various catering establishments with terraces right on the water, such as Brasserie George and Hotel The July with swimming jetty. Here you can enjoy a perfect balance between relaxation and urban liveliness. Thanks to its convenient location, the Jordaan and NDSM wharf are easily accessible by bicycle, boat or on foot if desired. In addition, the property has excellent access by both car via the A10 and public transport via Amsterdam Central.
PARKING
The apartment will be sold with the parking space. This is a spacious spot on floor -2 right next to the passenger elevator with a private charging station. The parking space can be accessed via two car elevators located on the other side of the project at street level. In the middle of the apartment building there is a spacious, locked indoor bicycle storage area for communal use on the ground floor and floor -1.
LIVING AREA ACCORDING TO NEN2580
GO living: 191 m2
Gross floor area: 216 m2
GO outdoor space: 11 m2
OWNERS ASSOCIATION (VVE):
The healthy and active VvE is professionally managed. The service costs are € 304.- per month.
LEASEHOLD
The apartment is located on leasehold land of the City of Amsterdam and is indexed annually. The ground rent is € 9,255.90 per year (index 2025) and is tax deductible. Seller has applied to switch to the new ground lease system under the favorable conditions of 2019.
DETAILS
– Construction year 2021
– Durable build, energy label A
– Private mooring for a boat (max. 5.8 meters). Accessible by stairs from the porch
– The boat may be sold separately
– Porch at back of 11m2 adjacent to the canal
– First floor has 3.3m high ceilings
– Entire apartment has underfloor heating and cooling
– Three bedrooms plus an indoor storage room that can be used as a guest room or study and an option to split the master bedroom into two bedrooms, see alternate floor plan
– Private parking space in enclosed parking area
– Located in the new residential neighborhood “Houthaven” on a pedestrian path and bridge that borders the car-free Stettineiland
– Central location to the Westerpark, Jordaan and Amsterdam North.
– Easy access to Central Station and the A10 motorway
– Communal roof with solar panels
– Communal bicycle storage
– Heating and hot water through district heating (no gas connection)
– Delivery in consultation
RESERVATION
This project information has been compiled with the utmost care. However, no liability is accepted for any incompleteness, inaccuracy or otherwise, or the consequences thereof. The buyer has his own duty to investigate all matters that are important to him or her. With regard to this property, the broker is the advisor to the seller. The NVM conditions apply.
This property is listed by a MVA Certified Expat Broker.
More LessLOCATION
- Region
- NOORD - HOLLAND
- City
- AMSTERDAM
- Adress
- Wiborgeiland 162
- Zip code
- 1014 ZC
FEATURES
LAYOUT
- Number of rooms
- 5
- Number of bedrooms
- 3
- Number of bathrooms
- 2
- Number of floors
- 2
- Services
- Mechanical ventilation , TV Cable, Glasvezel kabel, Balanced ventilation system
INTERESTED IN THIS PROPERTY?
REQUEST A VIEWING
CONTACT



