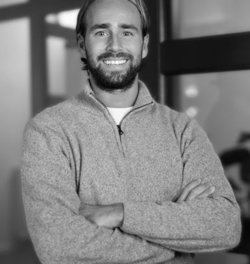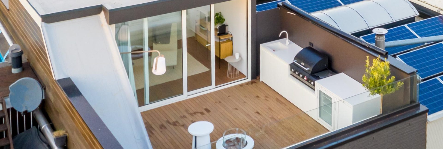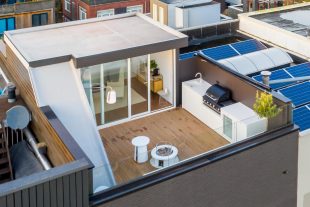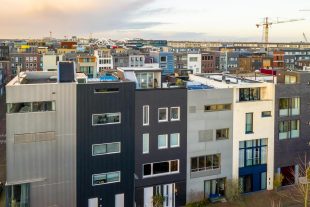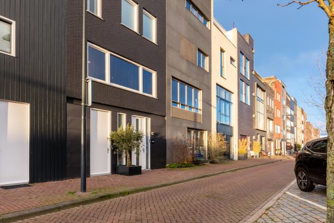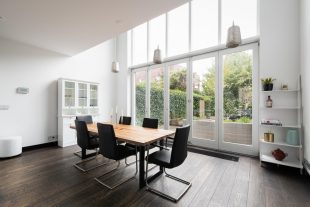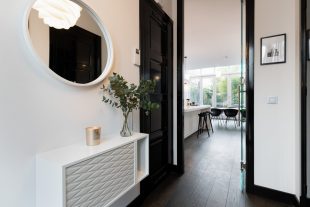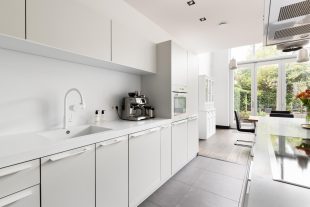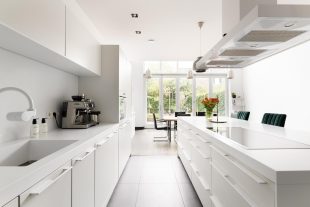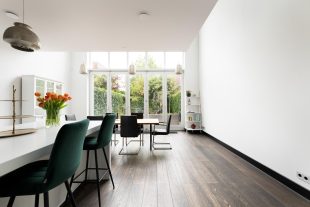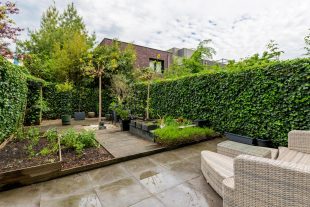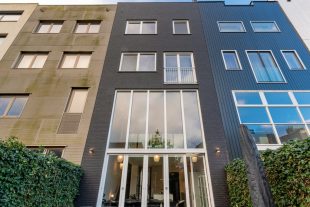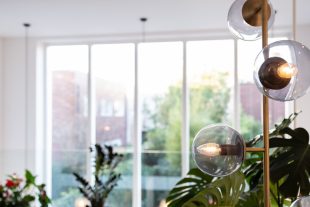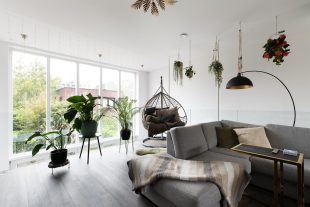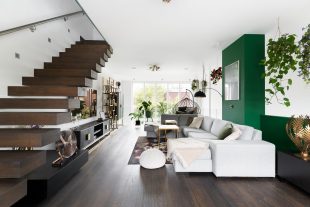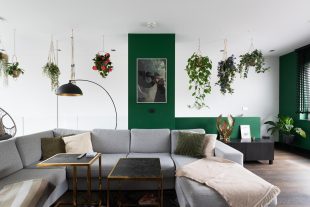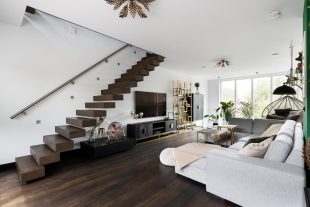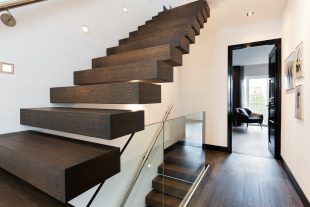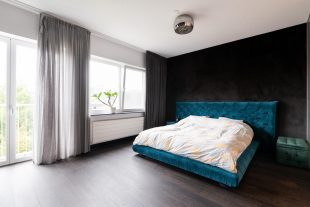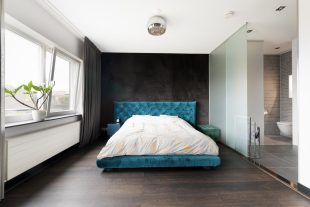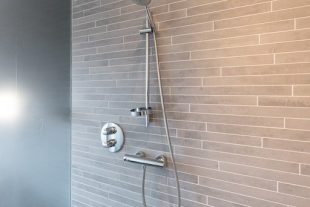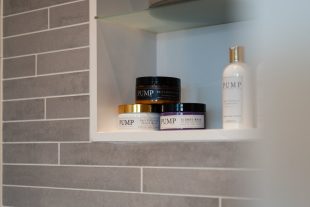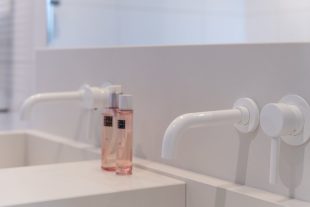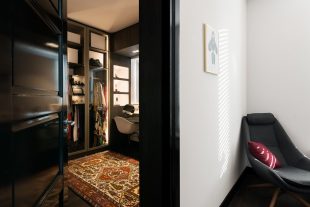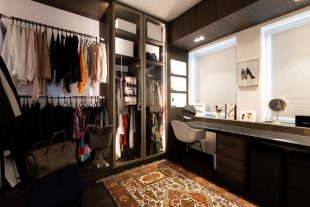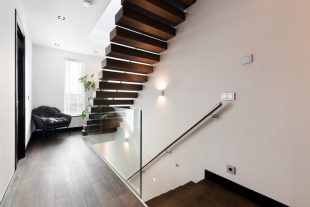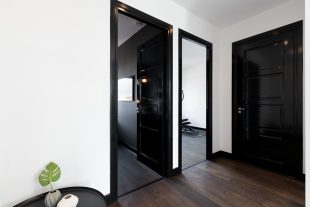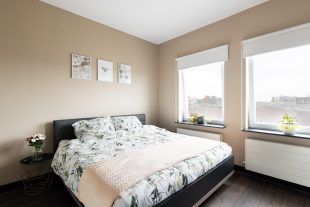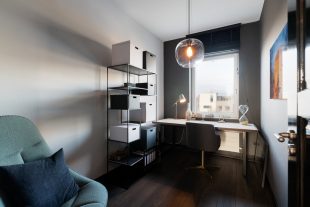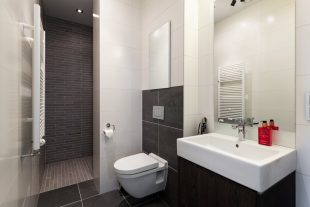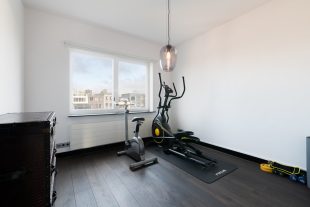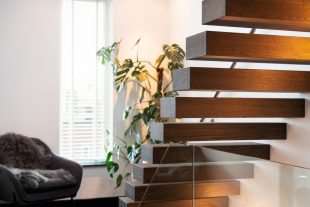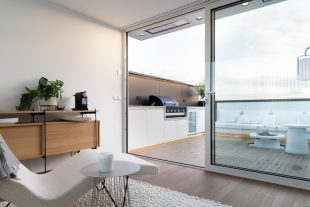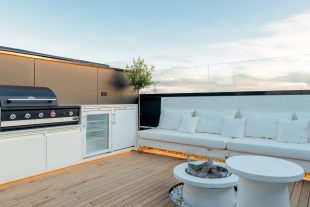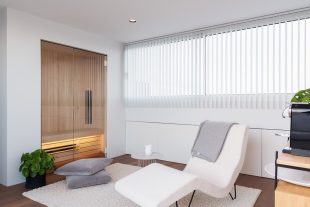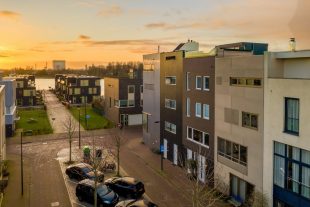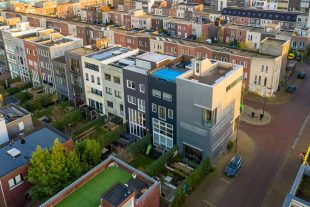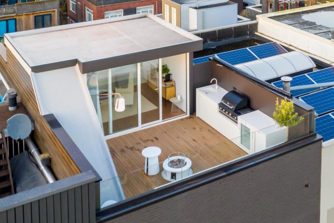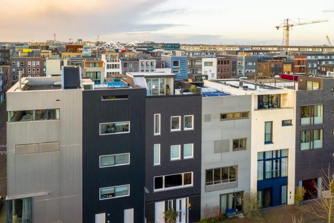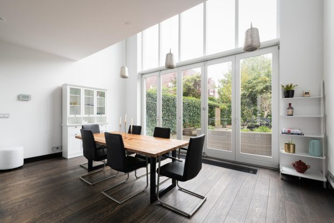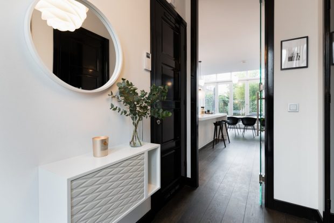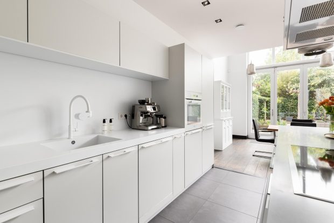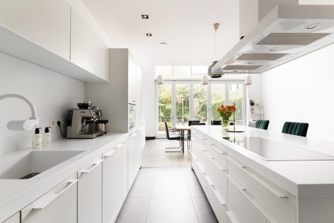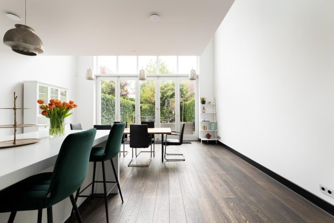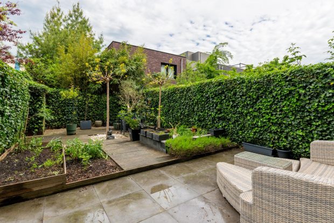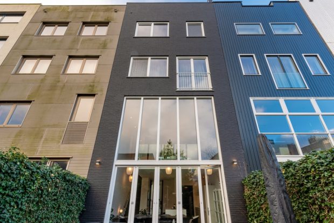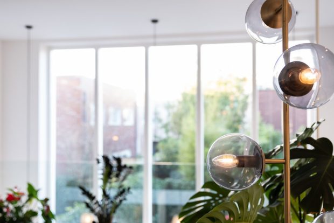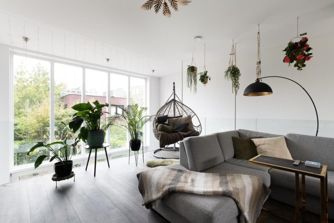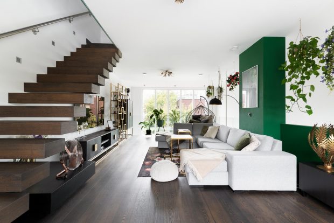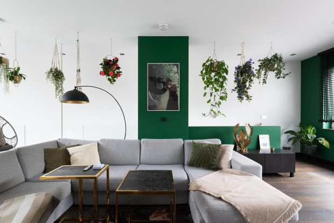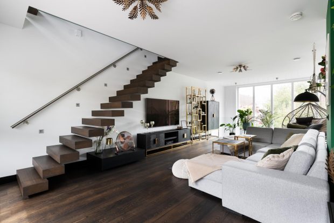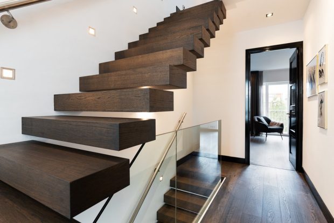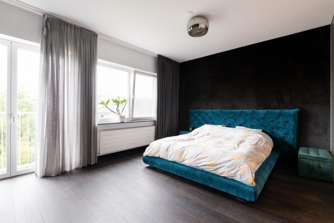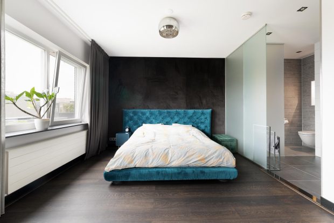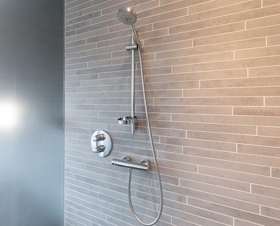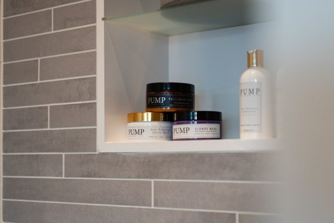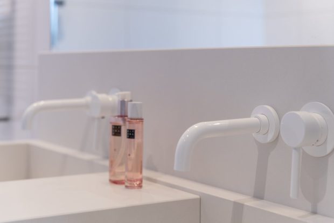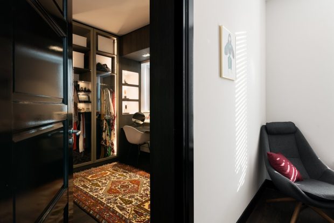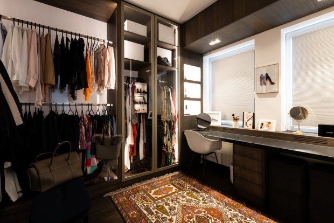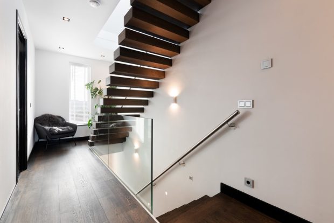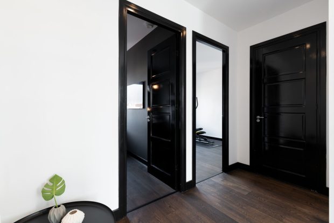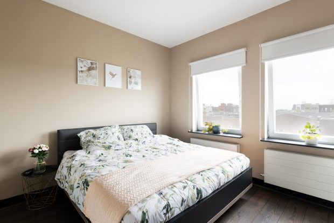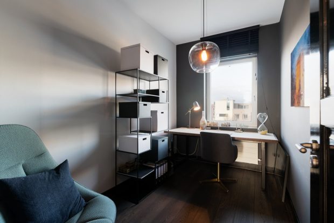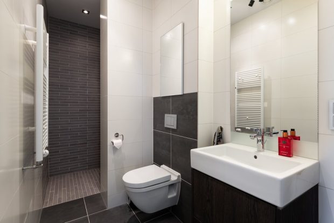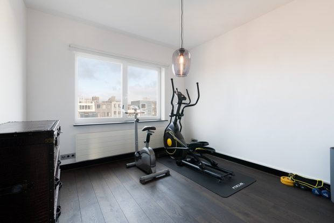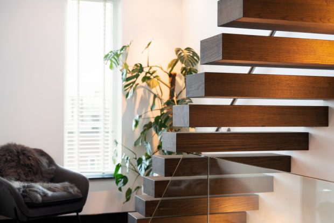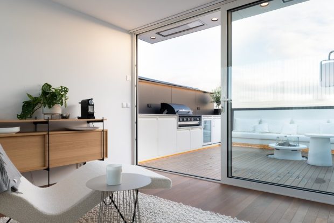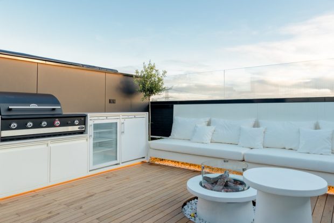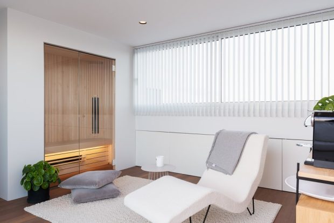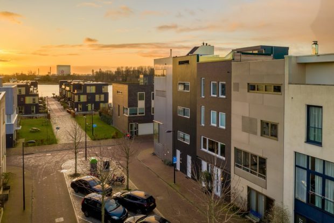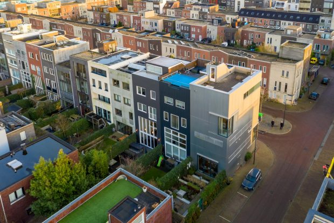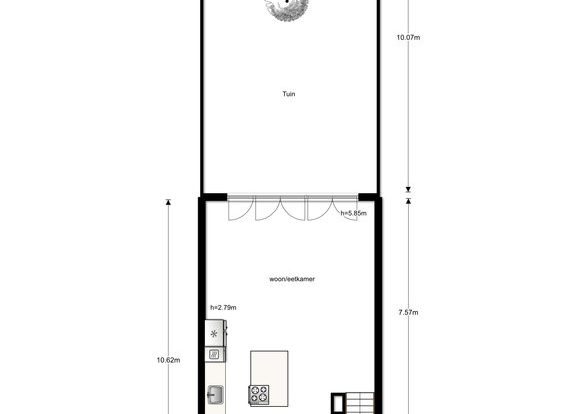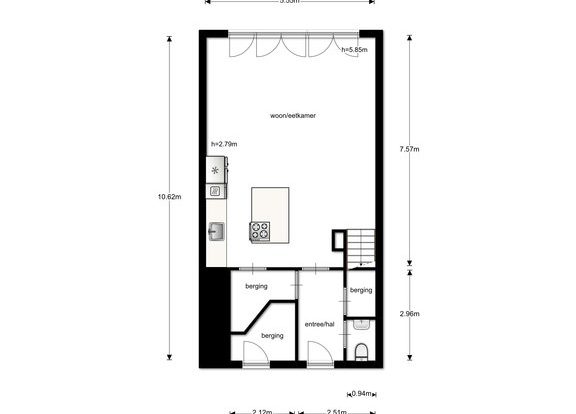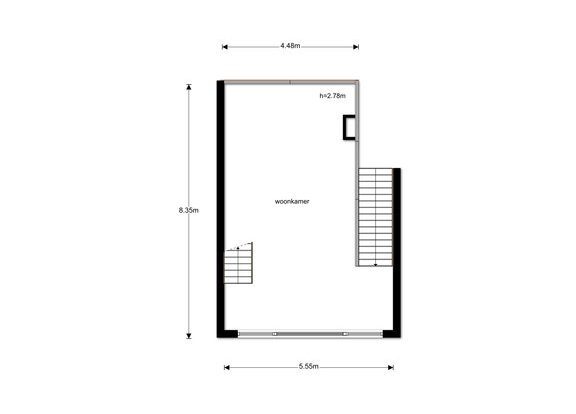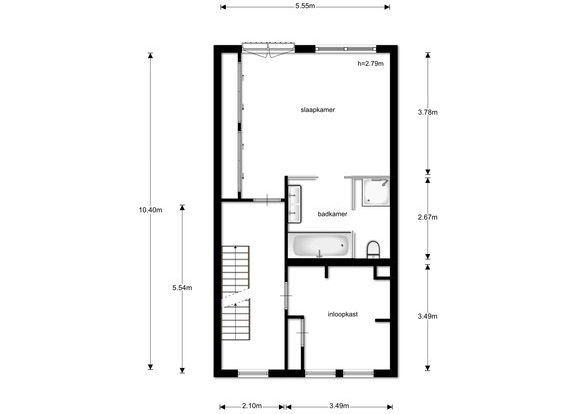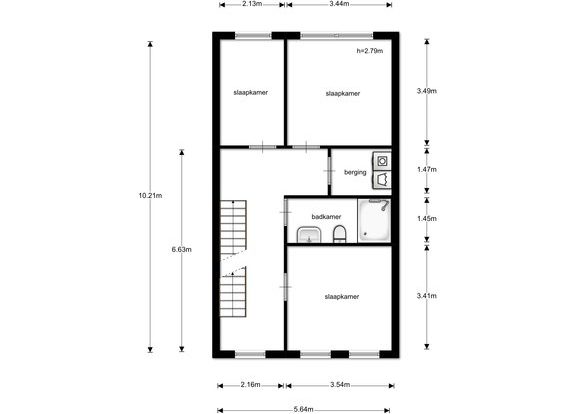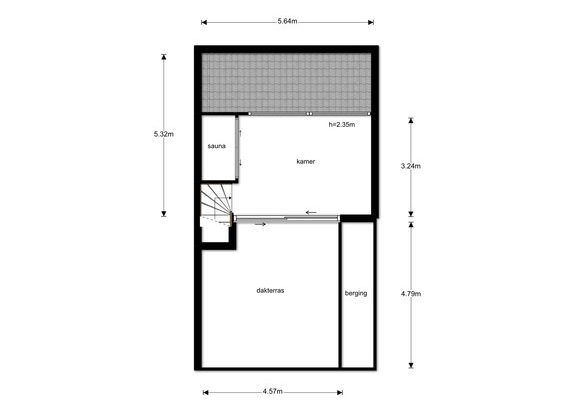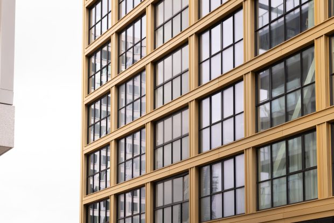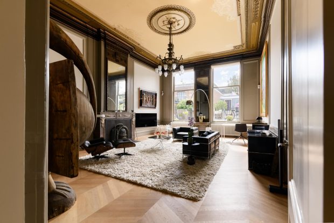William Barlowlaan 153
OBJECT
KEY CHARACTERISTICS
DESCRIPTION
WILLIAM BARLOWLAAN 153.
Extremely elegant and high-end home on Steigereiland with 5 bedrooms, walk in room, 2 luxury bathrooms, west-facing garden, sauna, and stunning roof deck with a fabulous outdoor kitchen.
This house, spanning an amazing 228 sqm is fitted with all conceivable conveniences and comforts, with a sunny and beautifully landscaped west-facing garden and a fantastic roof deck on the top floor. This terrace is fitted with a magnificent outdoor kitchen and is the perfect place to enjoy the summer.
The property is situated on Steigereiland (the smaller, first island). The area is characterized by large hoes, varying architecture, the family-friendly atmosphere and quiet yet excellent location relative to main access roads, public transportation, schools and recreational amenities.
LAYOUT:
GROUND FLOOR:
Entrance, hall with a restroom. Access to the luxury kitchen/lounge. The Bulthaup kitchen is fitted with high-gloss white cabinets, Miele appliances and a large chef’s island. The dining area faces the garden. The back facade can be opened fully, expanding the living space through to the garden during the summer.
FIRST FLOOR:
This level encompasses the bright and spacious living area, featuring an open gallery overlooking the kitchen/ lounge.
SECOND FLOOR:
A truly gorgeous staircase leads from the 1st floor to the second floor, which accommodates two large bedrooms. One bedroom is currently in use as a walk-in dressing room with ample storage space. The expansive master bedroom connects to the private master bathroom with a toilet, walk-in rain shower, large bathtub with a whirlpool and high-quality bathroom furnishings.
THIRD FLOOR:
The third floor accommodates yet another two bedrooms, a study and a second bathroom with a toilet and shower and a sink, similar in style to the first bathroom. This level is ideal for children, and this floor also includes the laundry room.
FOURTH FLOOR:
Stairs from the landing lead up to the guestroom and spa area, with the sauna and passageway to the fabulous private roof deck with a luxury outdoor kitchen, built-in heaters and a lounge area. A wonderful place to enjoy your evenings as early as spring.
General:
– Application change perpetual leasehold under the favorable conditions is timely done;
– Residential floor area 227 sqm.
– Elegant, high-quality house.
– 5 bedrooms.
– 2 bathrooms.
– Double-layered glass in the rear facade, bathing the house in natural light.
– Beautiful open gallery with large windows, making this an exceptionally bright home.
– The property is situated on ground lease land, annual lease of ca. € 4.769,- subject to annual indexation.
– Family-friendly neighborhood with local traffic only.
– Sunny garden and fabulous roof deck.
– Quick closing negotiable.
“This information was drafted with due care. However, we are not liable for any unintended omission, inaccuracy or otherwise, nor any consequences related thereto. All given measurements and dimensions are indicative only. The general terms and conditions of the NVM apply.”
More LessLOCATION
- Region
- NOORD - HOLLAND
- City
- AMSTERDAM
- Adress
- William Barlowlaan 153
- Zip code
- 1086 ZR
FEATURES
LAYOUT
- Number of rooms
- 8
- Number of bedrooms
- 5
- Number of bathrooms
- 2
- Services
- alarm installation, TV Cable, Sliding door, Sauna, Glasvezel kabel
STAY UP TO DATE
Sign up for our newsletter.
CONTACT
