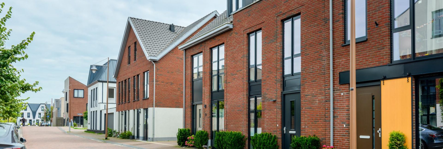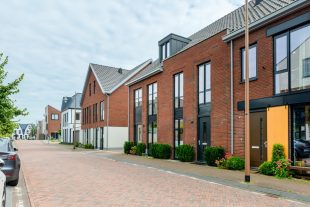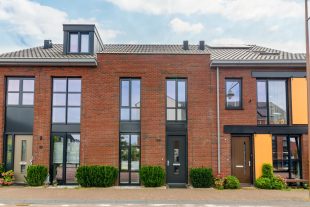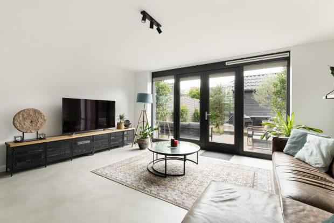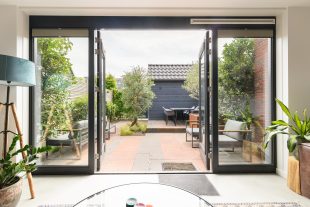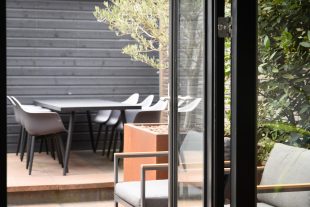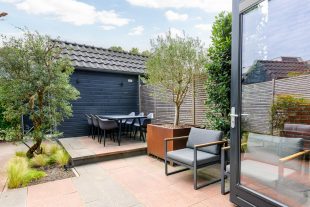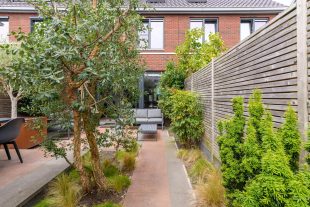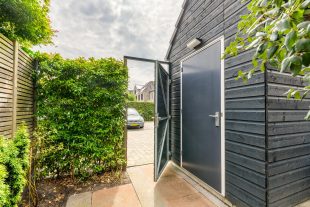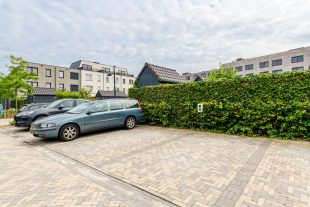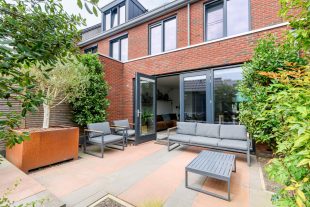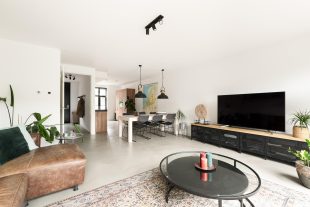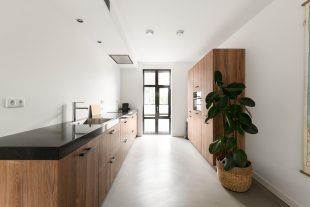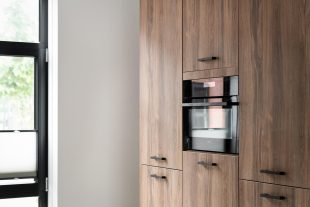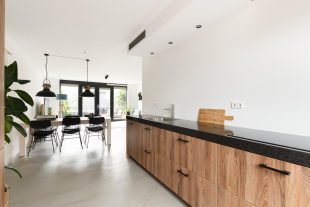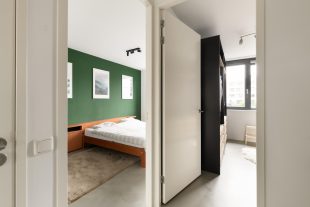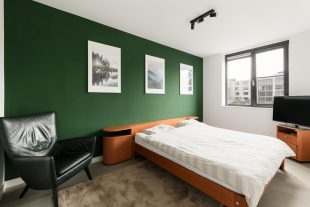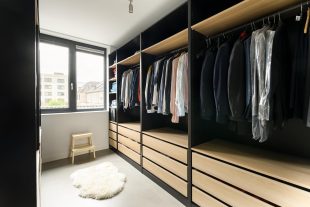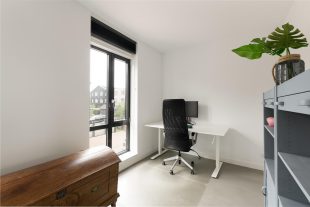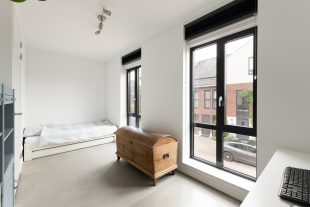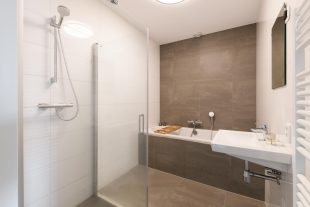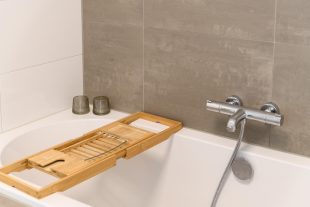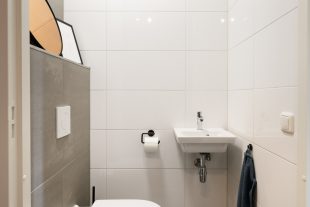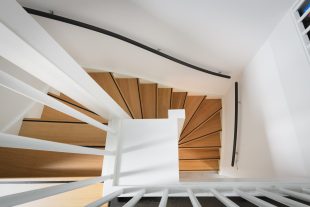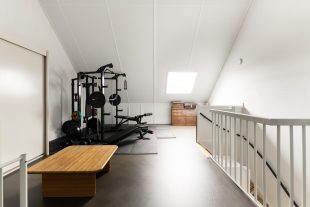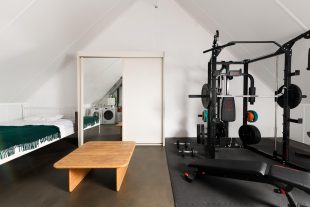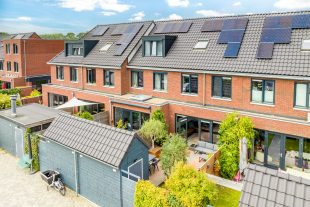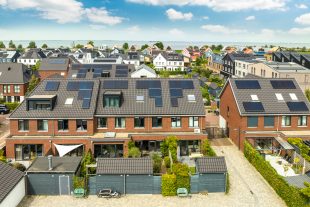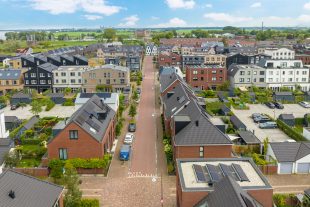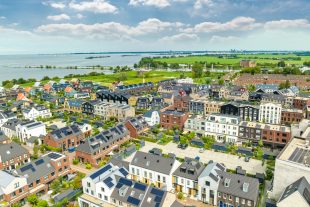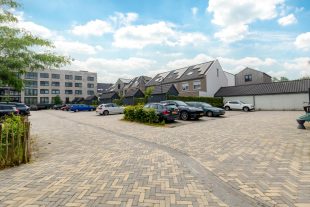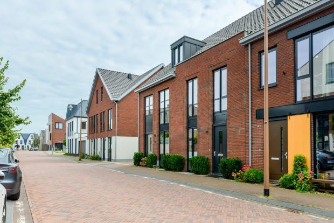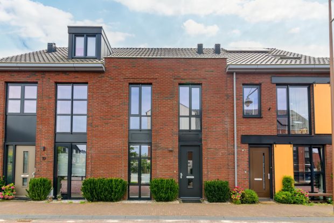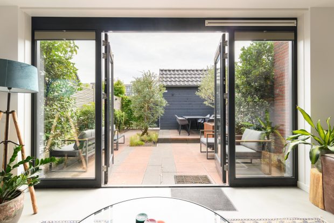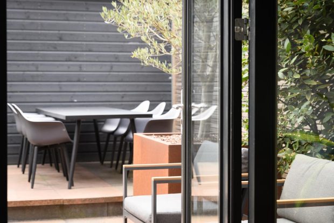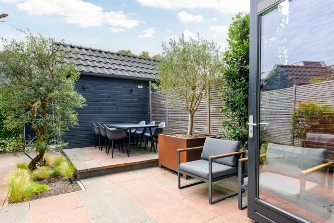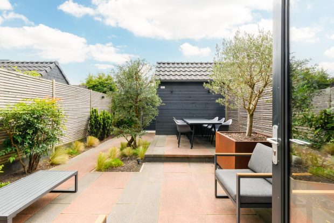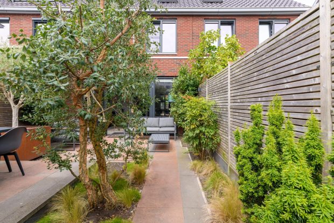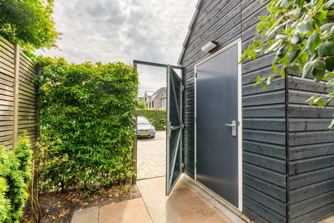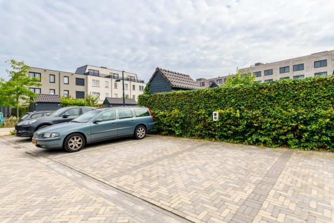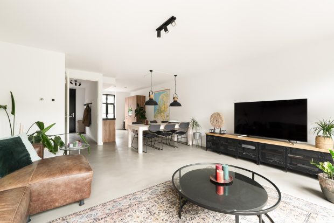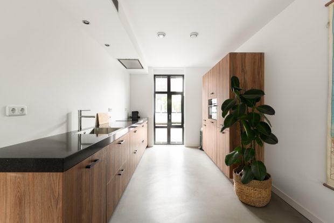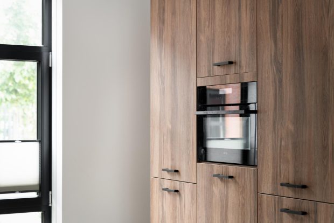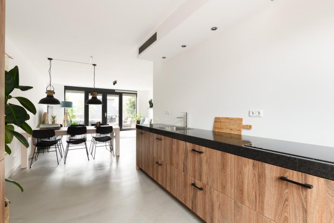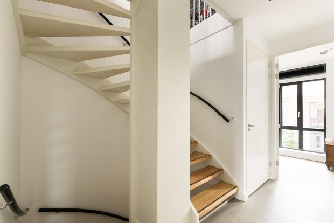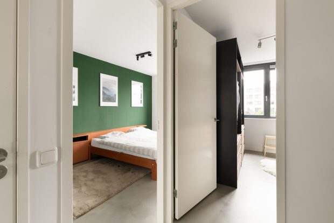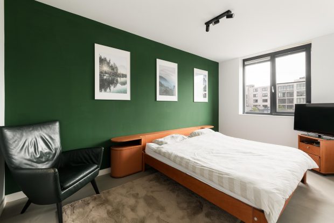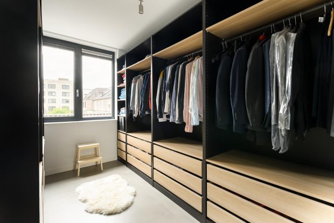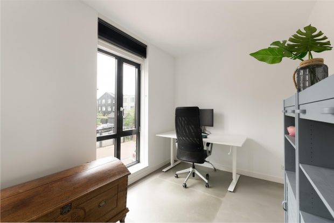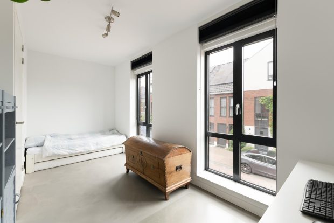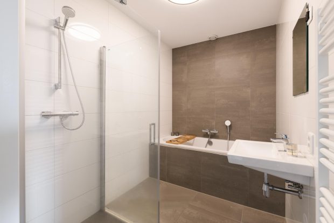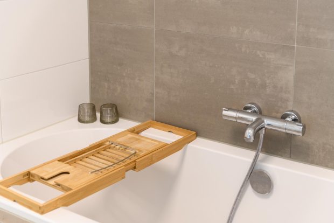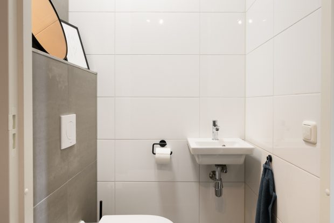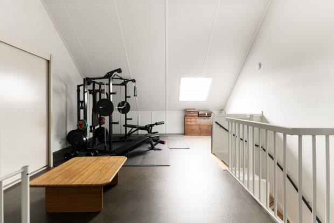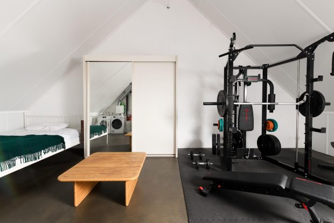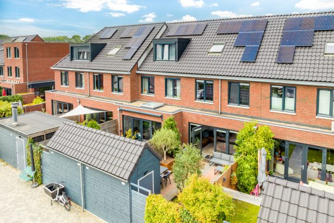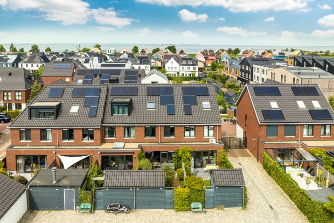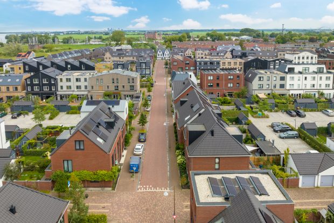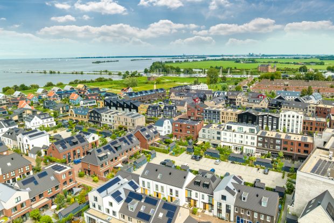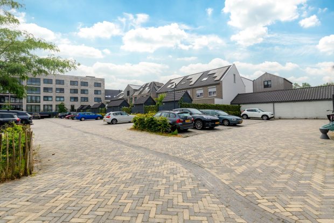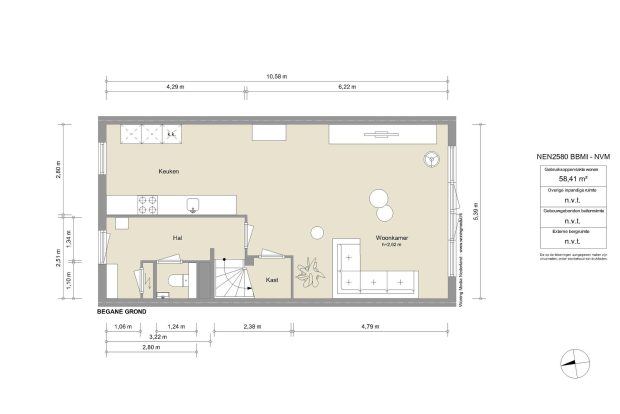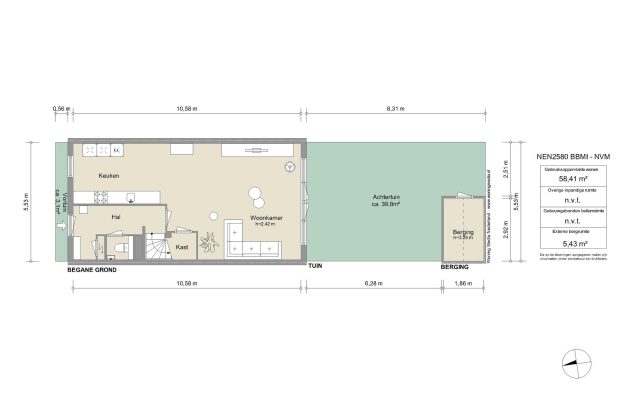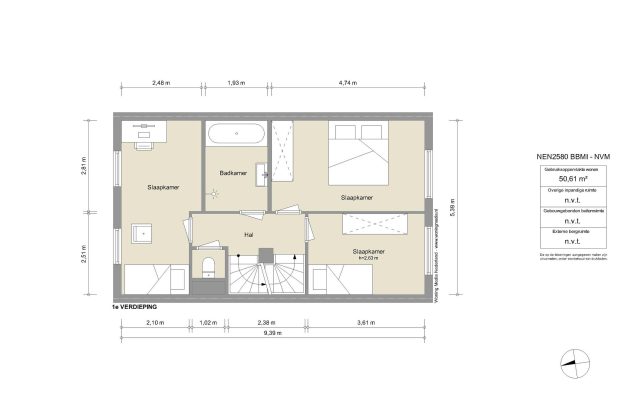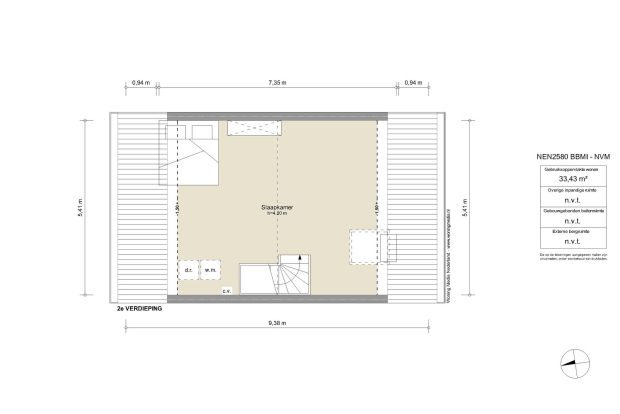Rietpolderlaan 21
OBJECT
KEY CHARACTERISTICS
DESCRIPTION
Rietpolderlaan 21, family home with private parking in “de Krijgsman” in Muiden
Right next to Amsterdam and towards ‘t Gooi, on the edge of the old fortress of Muiden, a new residential area is being realized; De Krijgsman Muiden. A residential area on the IJmeer and the Vecht where almost no home is the same.
Location:
In the lively subarea “Vestingstad” which is characterized as a residential area where living in courtyards with waterways and on the IJmeer is comfortable. A neighborhood where at a short walking distance from the house a number of stores are located for daily shopping such as a bakery, a hairdresser, etc. The house is located within walking distance of the IJmeer and the cozy old town of Muiden. Also, the elementary school and after school / child care are also within walking distance of the house.
De Krijgsman Muiden is just 15 minutes from Amsterdam and 15 minutes from ‘t Gooi. By bike you can reach the bus station in a few minutes and a little further is the train station of Weesp.
Property:
In a nice and child-friendly neighborhood where children can play and within walking distance of the “beach” and where you easily connect with your neighbors, we offer this lovely family home.
Layout:
Spacious hall with toilet, checkroom and stairs to the floor, the bright living room has double doors to the sunny garden and with which the backyard can be reached. In the garden is a spacious wooden shed and there is also a garden door to the enclosed parking court with a private parking with charging station. The sunny garden is beautifully landscaped and located on the South!
Under the stairs is the so-called stairs cupboard. Spacious and ideal for supplies, toys and the vacuum cleaner. The kitchen position is located at the front of the house and is modern and equipped with various appliances.
On the second floor there are three bedrooms. The bathroom is located in the middle of the floor and finished with beautiful plumbing and tiling. The bathroom has a sink, a spacious walk-in shower and a lgbad. The second toilet can be found on the landing. Everything is in good condition.
On the second floor there is a spacious “room” that has a nice height under the roof. On this floor is also the technical room with space for the washer and dryer. This “attic” room is now used as a workout room with a guest room.
Garden:
The backyard is beautifully landscaped and located on the South and is over 8 meters deep and about 5.5 meters wide. The garden has a spacious detached wooden shed equipped with a socket and lighting and is spacious enough for bicycles and bbq. From the garden you reach through the gate the private parking court with one private parking space with charging station.
Parking:
At the rear of the house is the parking court realized. This parking court is private and only accessible to residents with their homes adjacent to this court. The court is closed with several lockable gates for pedestrians, cyclists and an access for the car which can be operated with a handheld transmitter.
Because the parking court is spacious, the backyard offers plenty of privacy due to the ample distance to the rear neighbors.
Boating/swimming:
If you are a water sports enthusiast, De Krijgsman Muiden is definitely a suitable residential area. For the most part, the neighborhood can be navigated with a sloop; the maximum clearance is 1.40 meters. You can also swim in the canals and there is a beach within walking distance. Via the existing lock in the western part of the plan area, you will soon be sailing via the tow canal to the Vecht, Weesp, Amsterdam or the IJmeer.
Sustainability:
The entire house has an underfloor heating system with room thermostats. Thus, the living room, bedrooms and bathrooms can be regulated separately in terms of temperature which is very comfortable and sustainable. On the roof on the south side of the house are 7 solar panels installed which provide electricity generation.
Details:
– Beautiful architecture in diverse street
– Built in 2018
– Beautiful landscaped sunny garden
– Located in child friendly neighborhood
– Beautiful kitchen with luxury appliances
– 3 spacious bedrooms and a spacious attic
– One private parking space in private parking lot with own charging station
– Fully luxury finished
– Delivery in consultation
– Property has underfloor heating
– The parking lot is in an association.
This house is measured according to the Measuring Instruction. The Measuring Instruction is based on the NEN2580. The Measuring Instruction is intended to apply a more uniform way of measuring to give an indication of the usable area. The Measuring Instruction does not completely rule out differences in measurement results, for example due to differences in interpretation, rounding off or limitations in carrying out the measurement. Although we have measured the house with great care, there may be differences in the measurements. Neither the seller nor the broker accepts any liability for these differences. The measurements are seen by us as purely indicative. If the exact dimensions are important to you, we advise you to measure the dimensions yourself or have them measured.
This information has been compiled by us with due care. However, no liability is accepted for any incompleteness, inaccuracy or otherwise, or the consequences thereof. All stated dimensions and surface areas are indicative. The NVM conditions apply.
More LessLOCATION
- Region
- NOORD - HOLLAND
- City
- MUIDEN
- Adress
- Rietpolderlaan 21
- Zip code
- 1398 DC
FEATURES
LAYOUT
- Number of rooms
- 5
- Number of bedrooms
- 4
- Number of bathrooms
- 1
- Services
- TV Cable, Glasvezel kabel, Solar panels
STAY UP TO DATE
Sign up for our newsletter.
CONTACT



