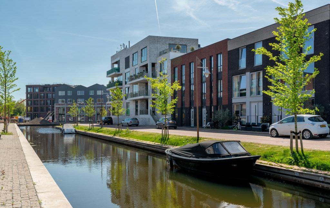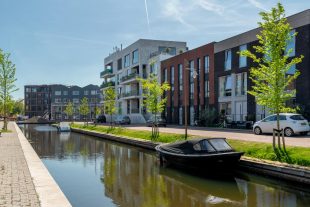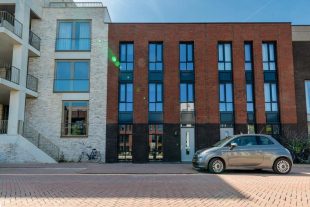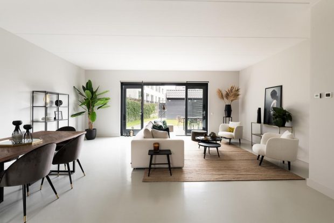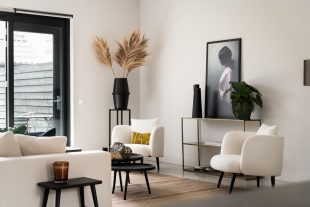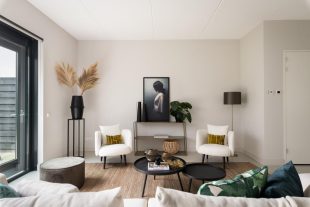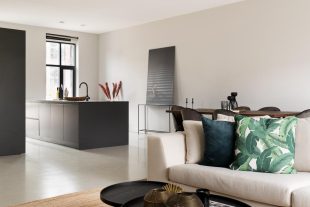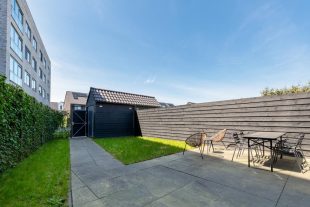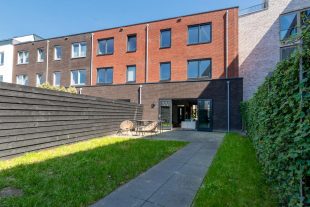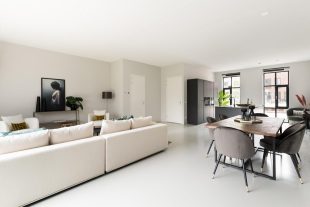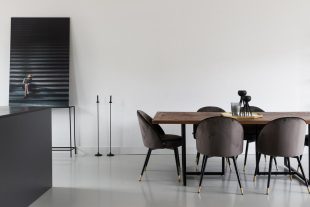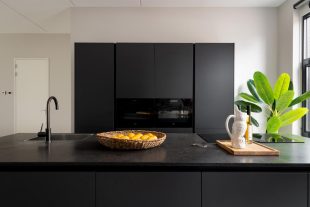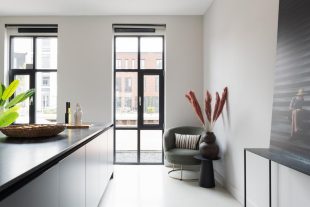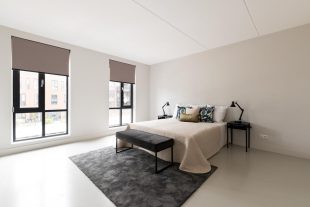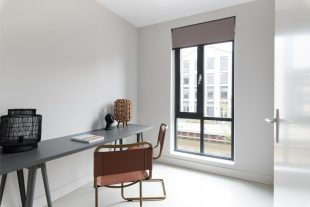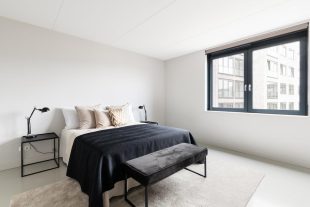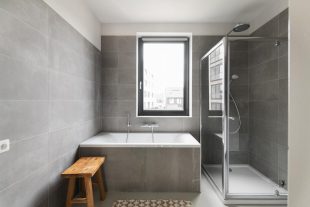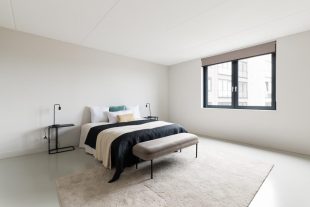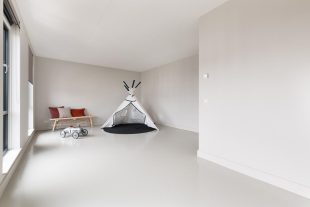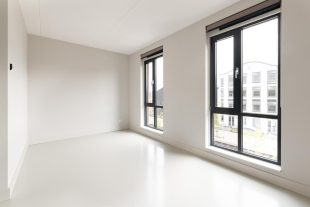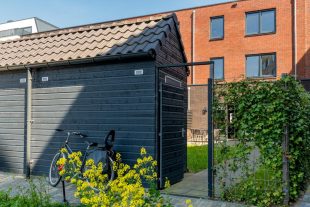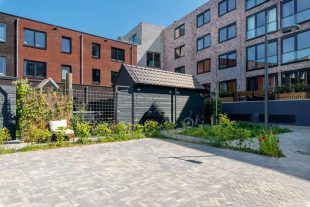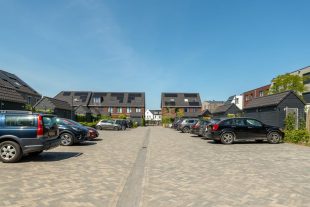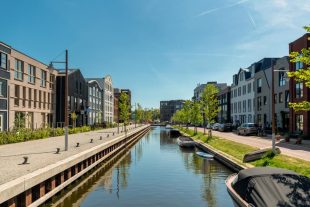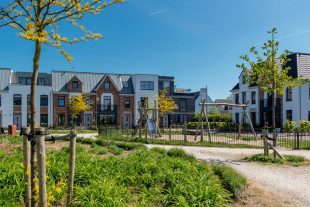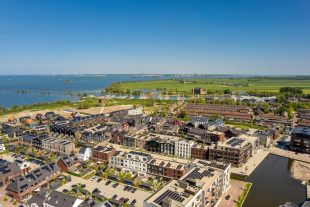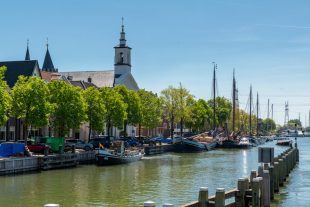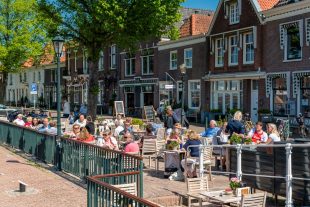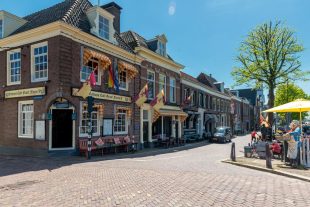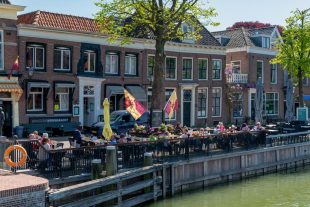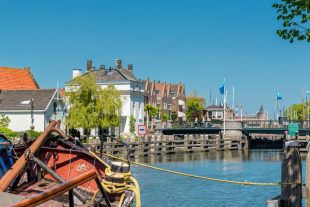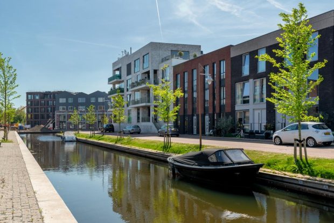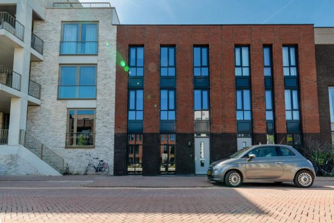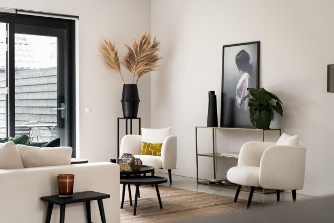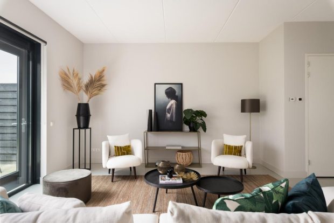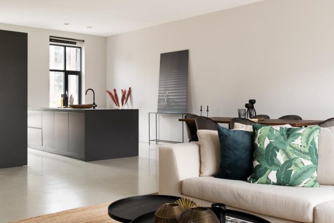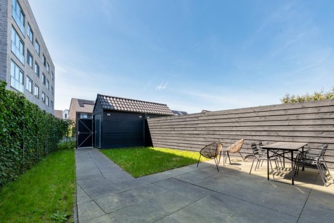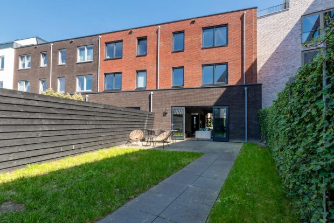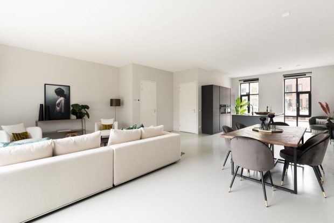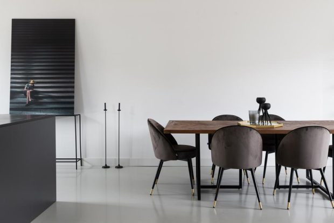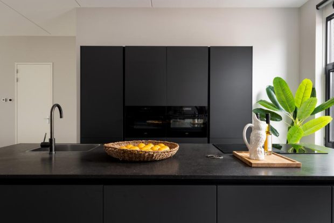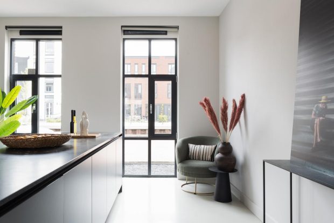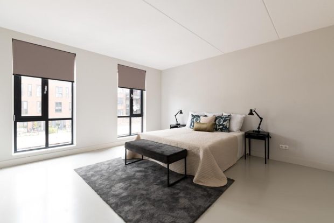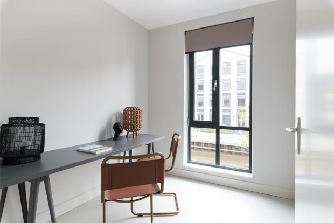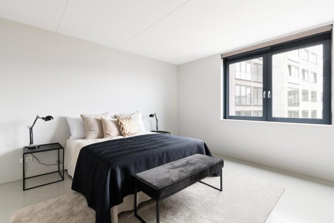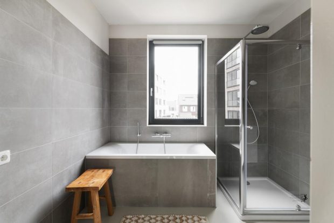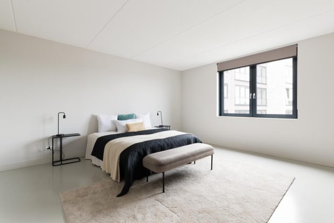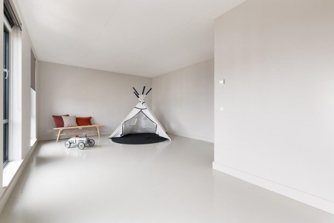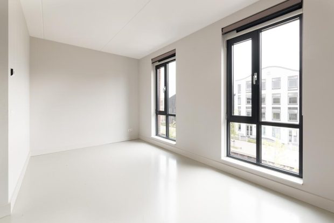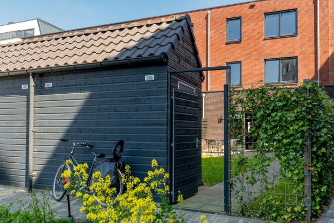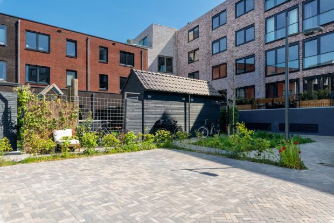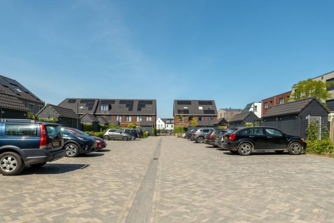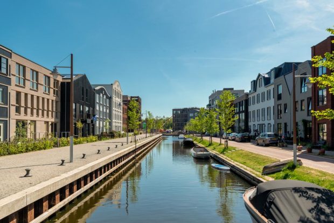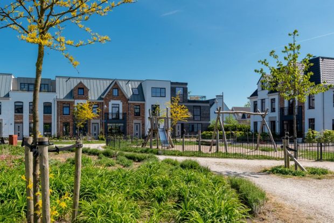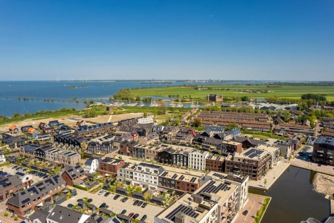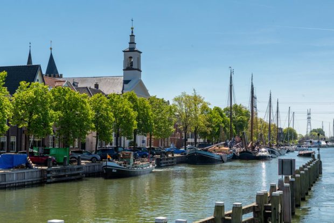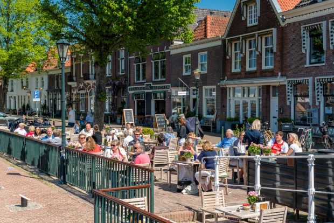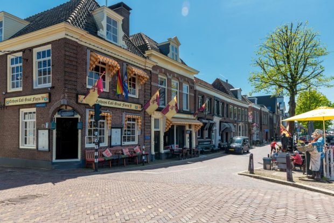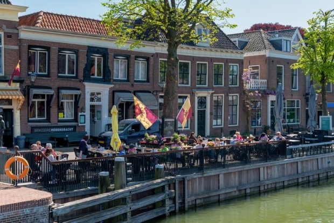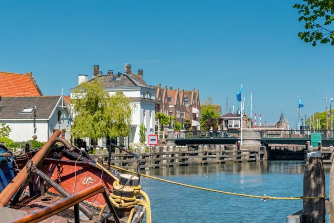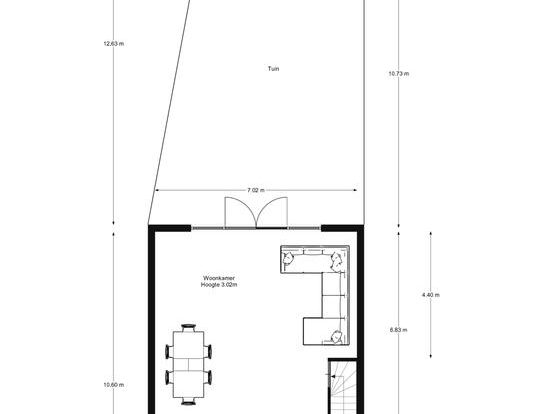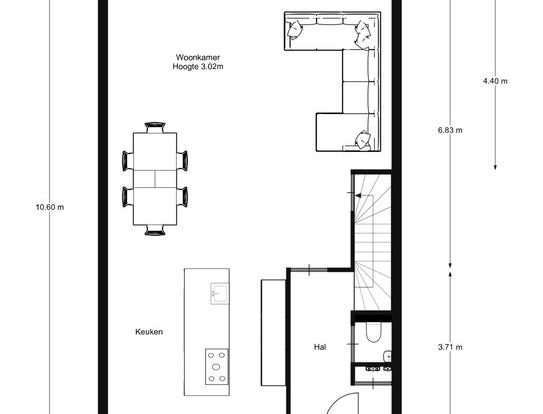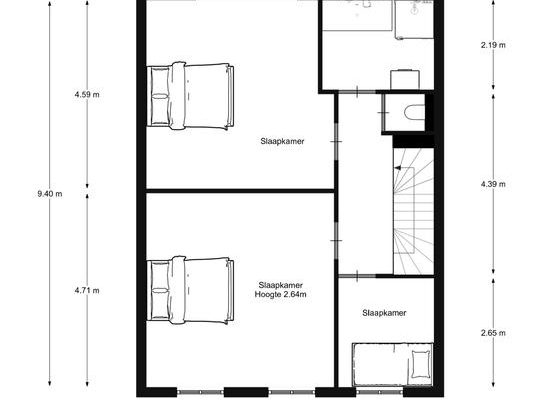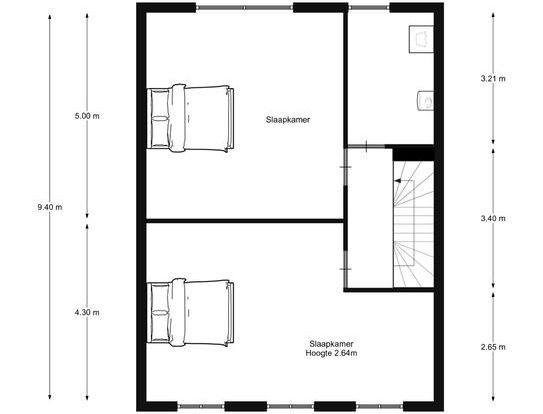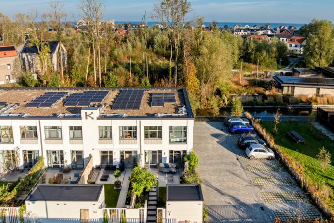Waadse Poldergracht 49
OBJECT
KEY CHARACTERISTICS
DESCRIPTION
Muiden, De Krijgsman!
Just 15 minutes from Amsterdam, on the edge of the historic fortress town Muiden, a fantastic, spacious family home with a large west-facing garden and 2 private parking spaces. Situated in De Krijgsman Muiden, a residential area by IJmeer lake and Vecht River, a stunning neighborhood that was – and is still in the process of being – built according to architectural plan.
Location:
Situated along a canal in a neighborhood with courtyards, waterways and nearby “Westbatterijpark” – a lovely place to call home. An area within easy walking distance of future shops for groceries and coffee bars. The property is a short walk from IJmeer lake and the bustling town of Muiden. The area will also be home to an elementary school, daycare/after-school care and a supermarket.
Property:
At the end of the canal, this spacious and architecturally designed home spans an amazing 207 sqm of floorspace. This stunning family home was built with care and attention and features premium finishes. A unique feature of this property is its 75 sqm-living space, lending it an unparalleled sense of space. The property offers all modern conveniences, including an expansive luxury kitchen/lounge, large living room that connects to a ca. 75 sqm west-facing garden, 2 private parking spaces, 5 spacious bedrooms, luxury bathroom and beautiful cast flooring on all levels, etc. The property abounds in luxury, and is the picture of elegance and space!
Layout:
Ground floor: entrance, spacious hall with the meter cupboard and access to the restroom, stairs to the first floor and door to the expansive luxury kitchen/lounge with a chef’s island, fitted cupboards and a full range of appliances. The enormous width of the house (nearly 7 meters) allows for the dining area in the side facade. At the rear is the fabulous living room with French doors to the sunny garden. The living room features a beautiful cast flooring. The ground-floor level showcases a ceiling height of nearly 3 meters.
First floor: This level accommodates three large bedrooms. The master bedroom is facing at the garden site of the house. The bathroom is at the rear and is fitted with luxury fixtures and tiling, walk-in shower, bathtub and toilet. Again, the finishes are high-quality:
Second floor: This level features 2 more spacious bedrooms and a possibility to create an extra room. The large front bedroom presents a beautiful view of the wide canal. At the rear is another good-sized bedroom. The second floor also has a separate utility room with the mechanical ventilation system, the central heating unit and the laundry station ans convertor for the solarpanels.
Garden:
The front of the house has a small front garden where you have morning sun. The backyard faces west and is approximately 12 meters long and approximately 7 meters wide. The landscaping is leafy and lush, the large patio is the ideal spot to enjoy the sunshine late afternoon/evening. The backyard includes a water tap and spacious sheds. The gate from the backyard leads to the private parking courtyard.
Parking:
The property includes two private parking spaces.
A parking courtyard has been created behind the property. This is a private area, accessible exclusively for residents whose properties border on the courtyard. The courtyard is fenced with secured gates for pedestrians, cyclists and a car gate that can be operated by remote control.
Boating:
De Krijgsman Muiden is ideal for water sports enthusiasts. The majority of the neighborhood can be accessed by boat; maximum boat height of 1.40 meters. The existing sluice in the western part of the area will access the waterway that opens to Vecht River, Weesp, Amsterdam or IJmeer lake. Boat slips will be offered for sale both out front of the house or within short walking distance of the property.
Sustainability:
The entire property is fitted with underfloor heating with individual heating zones. The living room, bedrooms and bathrooms can be configured individually, ensuring an optimized indoor climate and ultimate sustainability and comfort. The roof at the front of the house is fitted with 8 solar panels that generate power. The property is also fitted with a mechanical ventilation system.
Specifications:
– Spacious: 207 sqm residential floor area
– Expansive main floor of 75 sqm
– Unique canal house built according to architectural plan
– Built 2019
– Beautiful, landscaped garden
– Family friendly neighborhood
– Stunning kitchen/lounge with luxury appliances
– Five spacious bedrooms
– Bathroom and two toilets
– Underfloor heating with individual heating zones throughout
– Two private parking spaces in the enclosed parking courtyard
– Luxury finishes, turn-key
– Closing upon mutual agreement
– Notaryoffice will be CMS in Amsterdam
“This information was drafted with due care. However, we are not liable for any unintended omission, inaccuracy or otherwise, nor any consequences related thereto. All given measurements and dimensions are indicative only. The general terms and conditions of the NVM apply.”
“This property is listed by a MVA Certified Expat Broker”
More LessLOCATION
- Region
- NOORD - HOLLAND
- City
- MUIDEN
- Adress
- Waadse Poldergracht 49
- Zip code
- 1398 DK
FEATURES
LAYOUT
- Number of rooms
- 6
- Number of bedrooms
- 5
- Number of bathrooms
- 1
- Services
- Mechanical ventilation , Glasvezel kabel, Solar panels
STAY UP TO DATE
Sign up for our newsletter.
CONTACT



