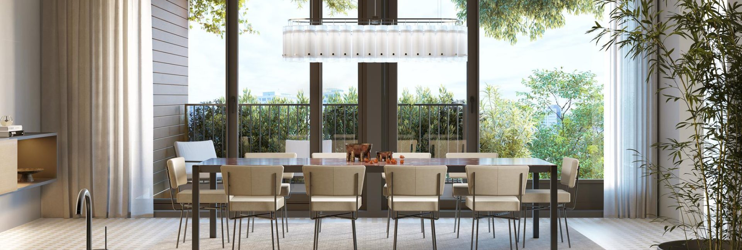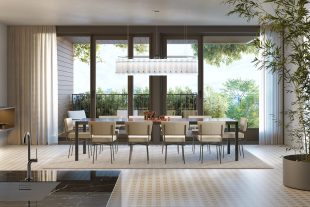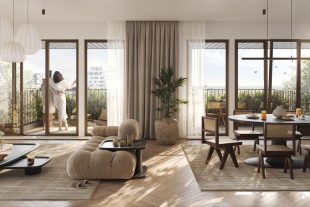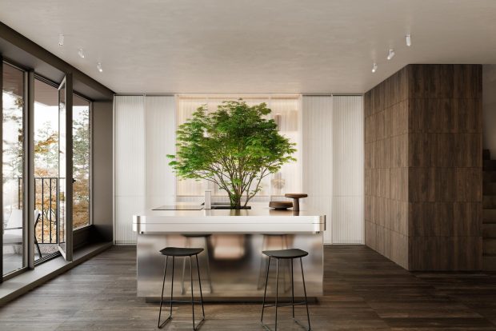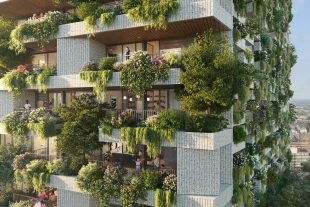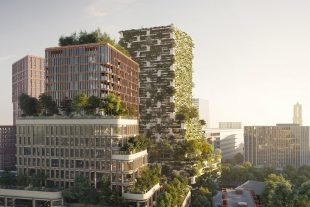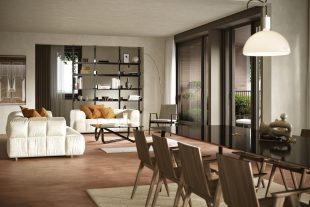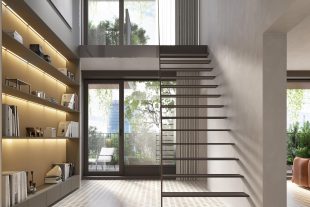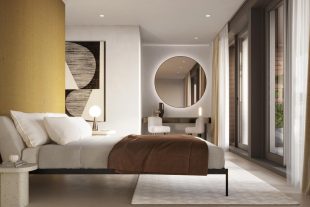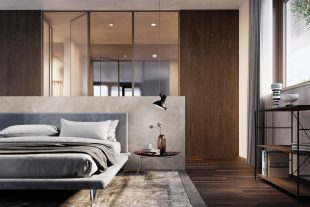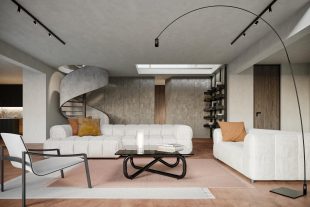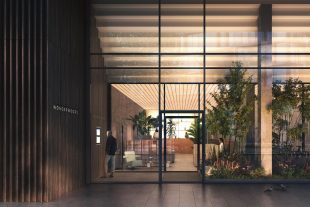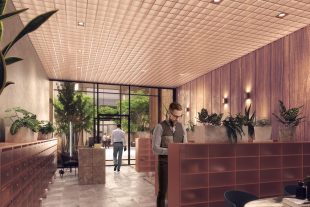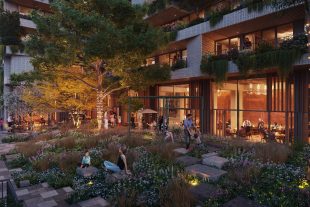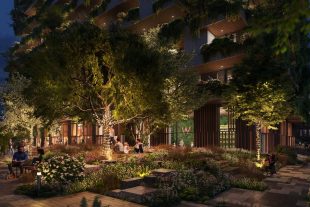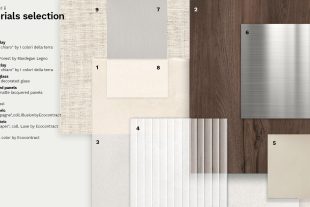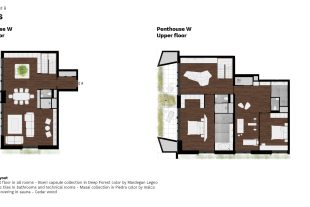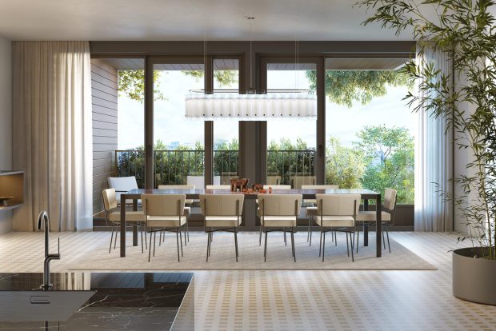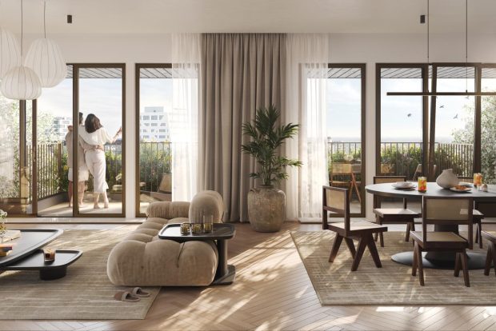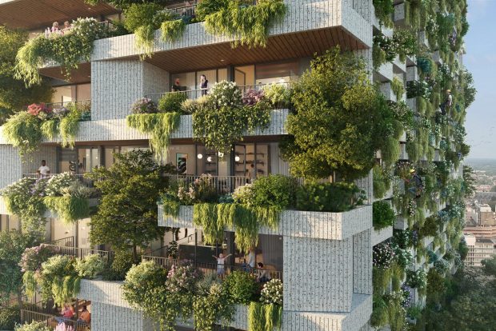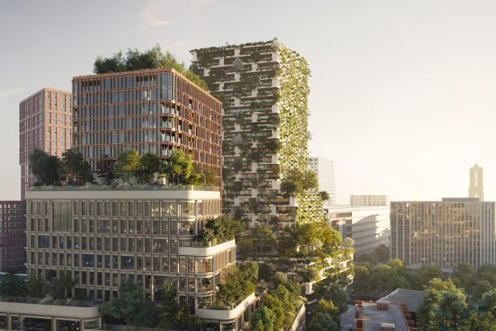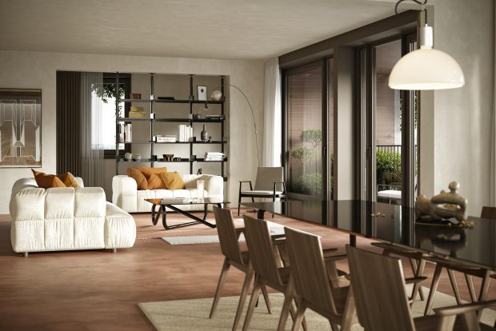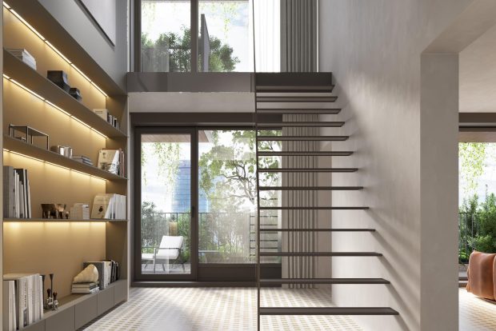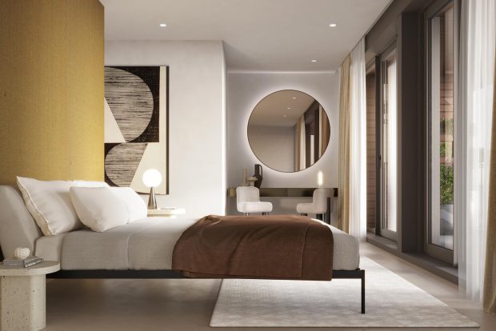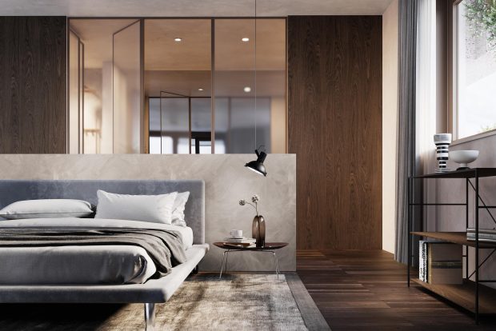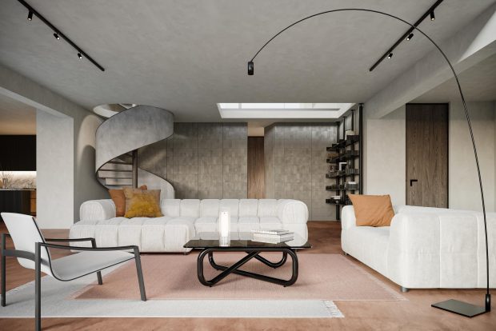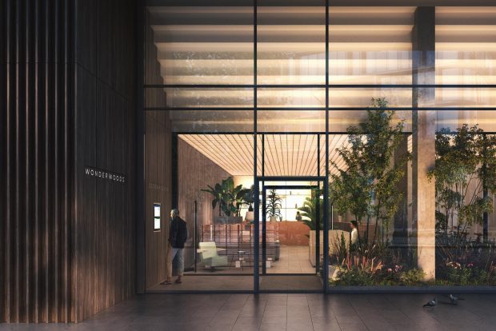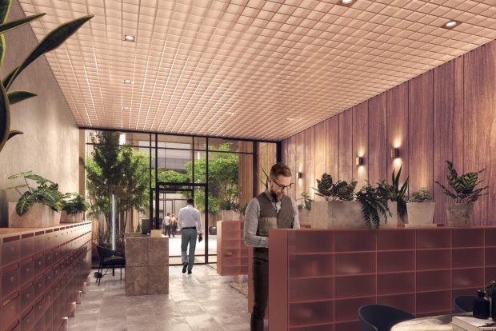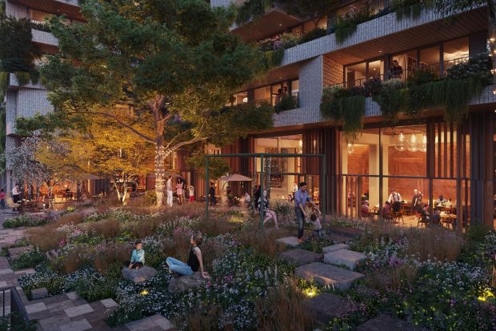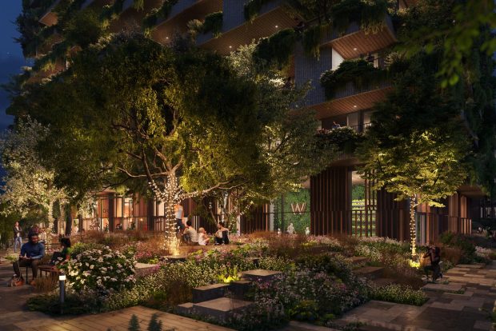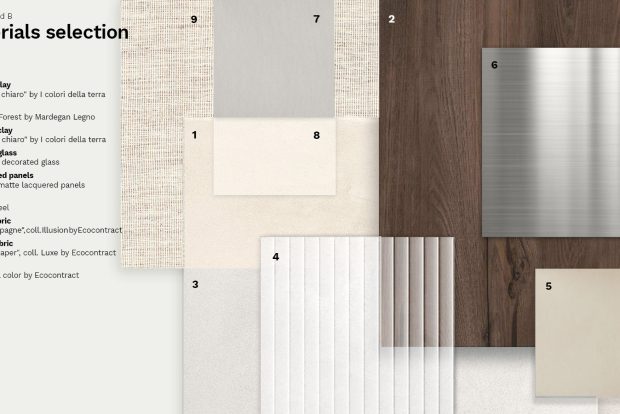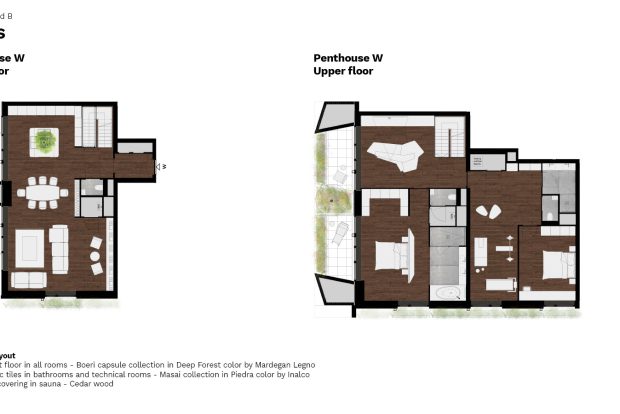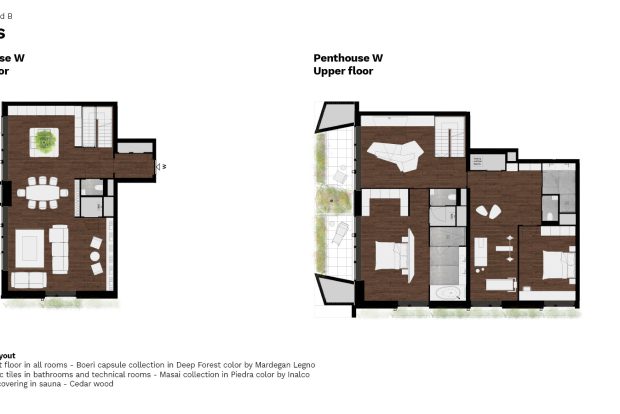Hoola van Nootenstraat 409
OBJECT
KEY CHARACTERISTICS
DESCRIPTION
This Property is listed by a MVA Certified Expat Broker.
Wonderwoods, a green oasis in the middle of the city, is coming to the bustling heart of Utrecht. Wonderwoods will be the icon of the Beurskwartier, Utrecht’s new healthy urban residential district. Two towers. One vision. Restoring urban biodiversity.
Wonderwoods is more than just a building. This tasteful project is not to be missed. It is not for nothing that Wonderwoods has been voted Europe’s Best Mixed-Use Project by the European Property Awards 2022. All aspects of life come together in the two greenest towers in the Netherlands: living, working, culture, leisure, eating and drinking.
Two internationally renowned architectural firms have joined forces for Wonderwoods. Stefano Boeri Architetti; a true pioneer for his ground-breaking green designs, including “Bosco Verticale” in the heart of Milan. And Roberto Meyer of the Amsterdam-based MVSA Architects.
The two towers of about 73 and about 105 metres high together form a vertical forest with a beautiful view over the city. The Wonderwoods design will provide the city with greenery and oxygen and reduce heat stress.
In addition to a diversity of housing types, there is also room for a roof park with a restaurant, a gym, healthy catering facilities and Europe’s first Immersive Digital Art Space ‘Nowhere’.
UNIQUE PENTHOUSES
The crown jewels of the project are the double storey penthouses located on the top two floors of the Boeri Tower. These penthouses have a fantastic storey height of around 2.80 metres and range from around 178 m² to 244 m². Both inside and outside, all the senses are stimulated. In order to ensure the same high-end appeal in both the interior and exterior, Stefano Boeri Interiors has created three different interior design concepts for the penthouses to choose from:
– Eclectic, which combines Milanese elegance with a refined, contemporary touch. Crema Avorio marble, terrazzo floor with Travertine marble inserts and brass details create a unique spatial atmosphere.
– Essential These penthouses have been developed as open-plan housing typologies. The timeless aesthetic neutrality of clay allows warm wooden elements to create a softly inviting room atmosphere, while transparent and milky glass allows light into the surroundings.
– Eccentric provides a dynamic and more alternative style, defined by the use of new materials, but also classic elements. The walls are alternately covered with limestone and accents of striped ceramic tiles, without differentiating between the intended use of the rooms, creating a unique language throughout the flat. A rustic yet chic atmosphere.
PENTHOUSE 02.29.01 (TYPE W)
A generous two-storey penthouse of no less than approx. 214 m², located on the top (29th and 30th) floors of the Boeri Tower. The design breathes openness and gives an optimal indoor-outdoor feeling. On the 29th floor, the penthouse has an open concept with a wonderful flow. In free connection with the living room is the luxurious open kitchen and the dining area. The living room is very spacious and has a wonderful light incidence thanks to the generous floor-to-ceiling windows. Perfect for relaxing and also a great place to entertain. From the adjoining balconies, you can enjoy the overwhelming views of the city and the green oasis all around.
On the upper floor of the penthouse is the sleeping area with the spacious master bedroom at the front. This is equipped with a spacious bathroom with bath, shower, double washbasin and there is a separate toilet. The master bedroom has a spacious private living room, this space could also function as an office in the sky. From the master bedroom there is access to the balconies. Following are the other two bedrooms and second bathroom located, which by the spacious design also feel royal. On the 6th floor of the tower is an external storage room. Parking is possible in the underground parking garage. Residents can also use the mobility hub here.
SURROUNDINGS
Wonderwoods is being realised in the heart of Utrecht. Utrecht is one of the largest cities in the Netherlands and still manages to retain a pleasant and convivial atmosphere. There are bustling restaurants and shopping streets, but also classical architecture and green outdoor areas. Wonderwoods is located in the Beurskwartier, where two parks will also arise in the future. Central Station is just a few minutes’ walk away and various exit roads can be reached in just 5 minutes.
PARTICULARS
– Double storey penthouse on the 29th and 30th floor with phenomenal views;
– Generous ceiling height of approx. 2.80 metres;
– Three bedrooms and two bathrooms;
– Design “The Lavatory” for the bathrooms with choice of 8 colours (also possibility for an alternative bathroom);
– Including a kitchen unit;
– Possibility to choose a unique interior design concept by Stefano Boeri Interiors;
– Equipped with underfloor heating and cooling;
– External storage space on the 6th floor;
– Green outdoor spaces with a special finish;
– A beautiful design for the lobby, designed by architects Beyond Space, with service manager;
– Possibility to rent two permanent parking spaces in the underground parking garage and/or to use the mobility hub;
– The ground lease has been purchased on a perpetual basis.
“This information has been compiled with the necessary care. However, we do not accept any liability for any incompleteness, inaccuracy or otherwise, or the consequences thereof. All dimensions and surface areas are indicative. The NVM conditions apply.
More LessLOCATION
- Region
- UTRECHT
- City
- UTRECHT
- Adress
- Hoola van Nootenstraat 409
- Zip code
- 3521 HB
FEATURES
LAYOUT
- Number of rooms
- 4
- Number of bedrooms
- 3
- Number of bathrooms
- 2
- Number of floors
- 2
- Services
- Mechanical ventilation , TV Cable, Elevator
STAY UP TO DATE
Sign up for our newsletter.
CONTACT



