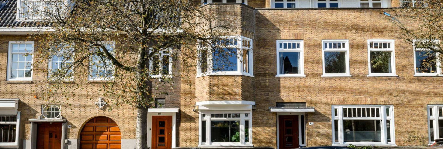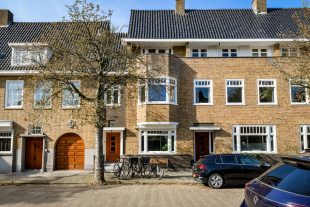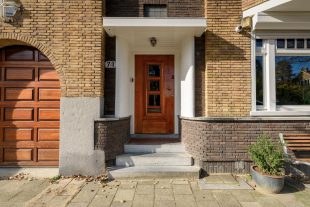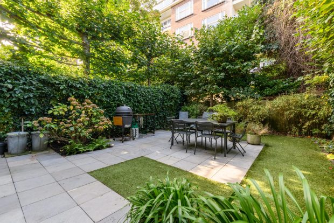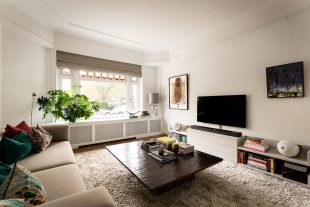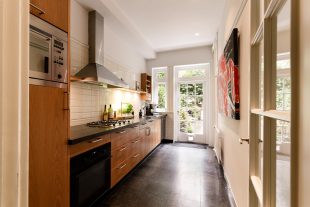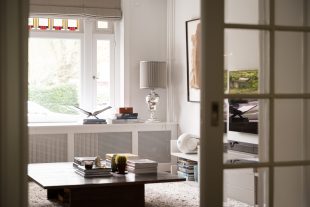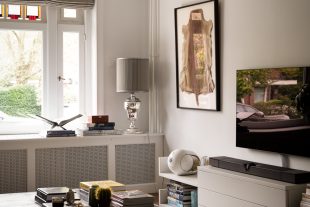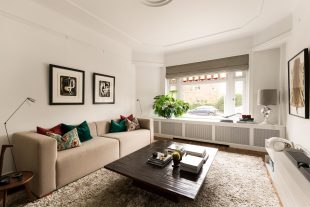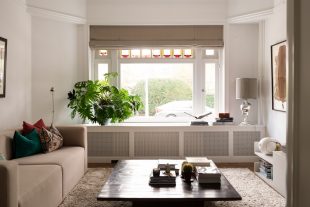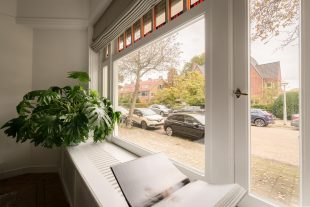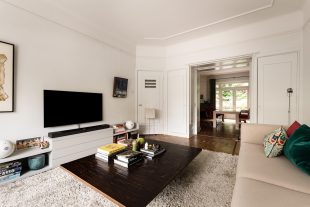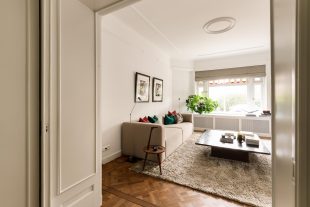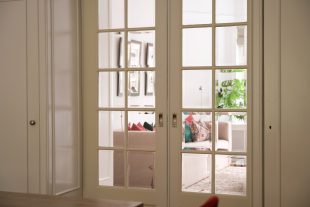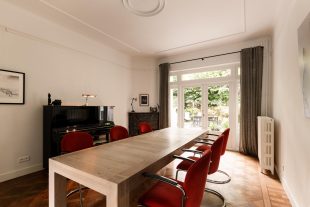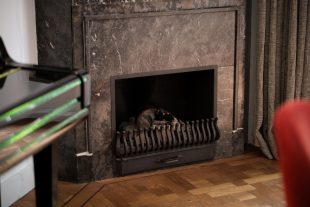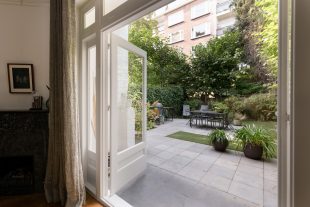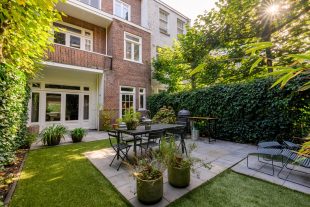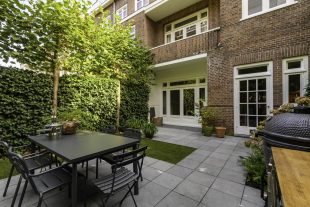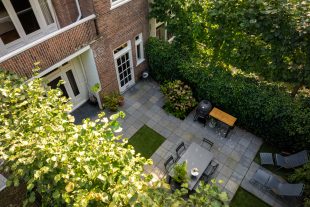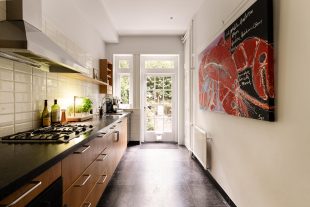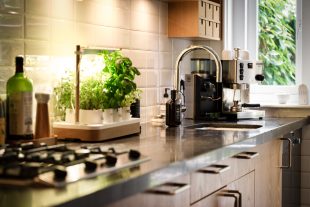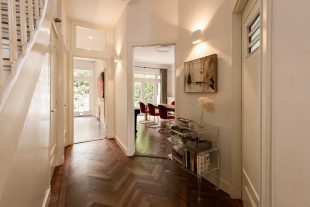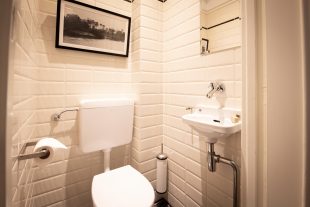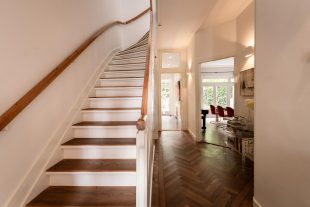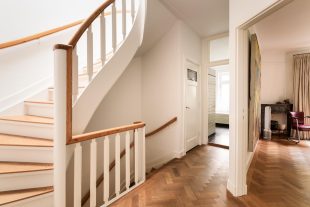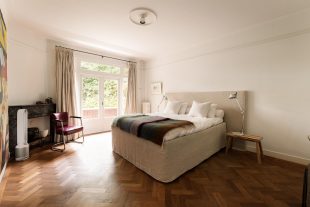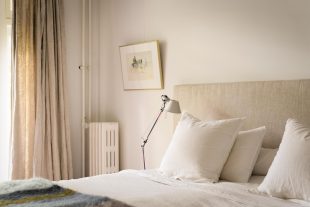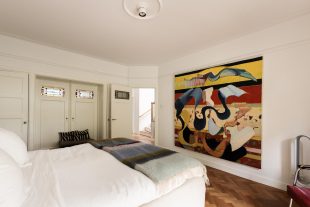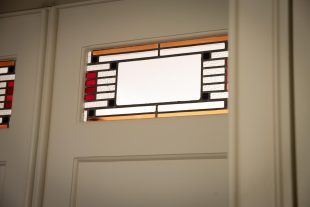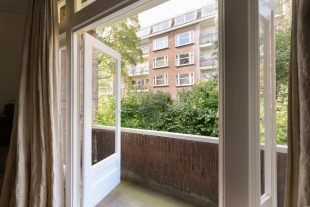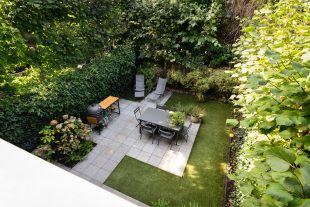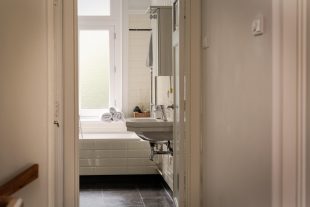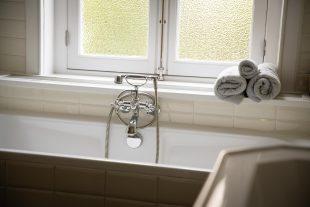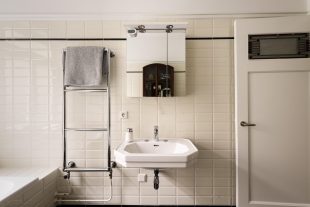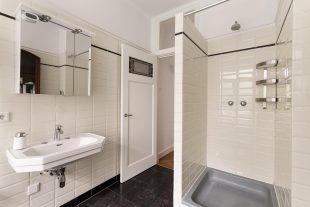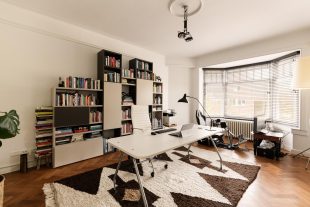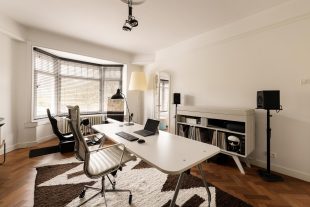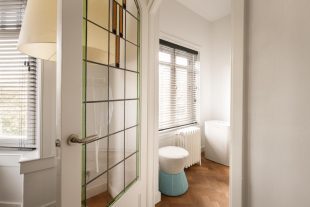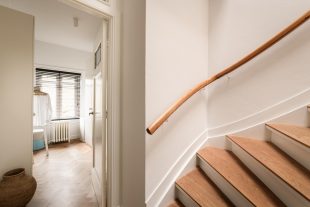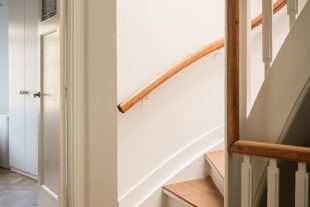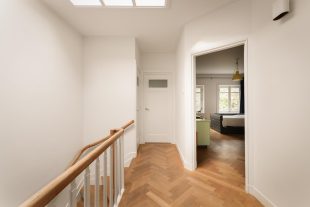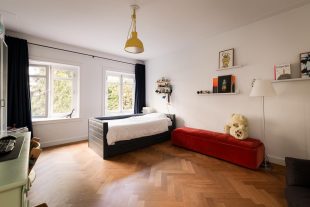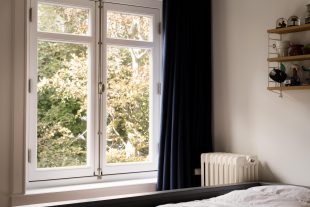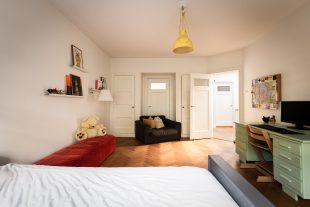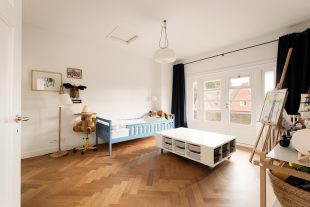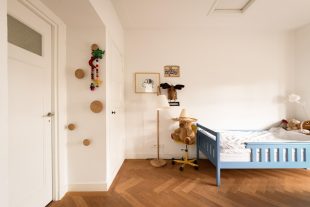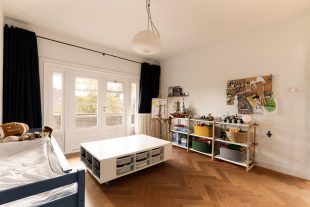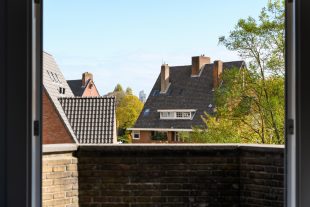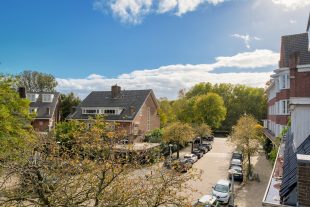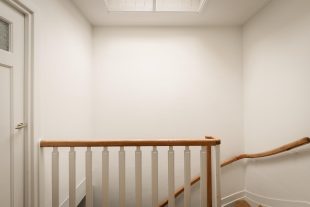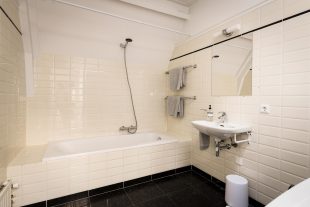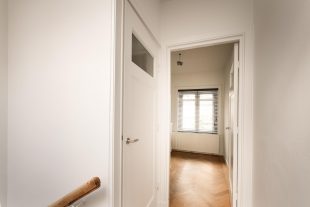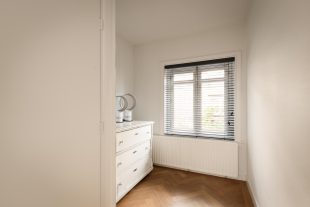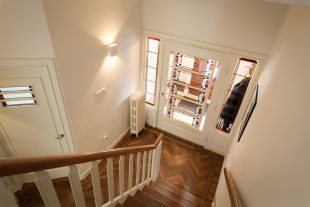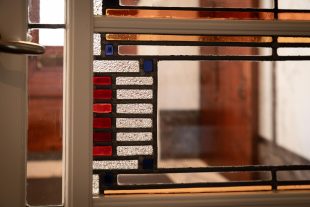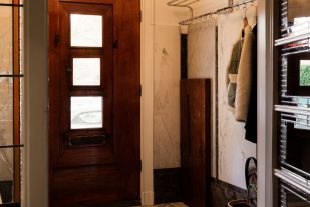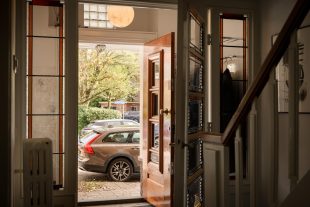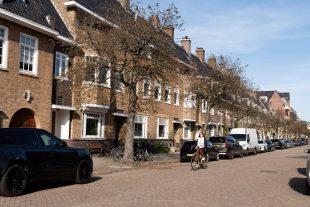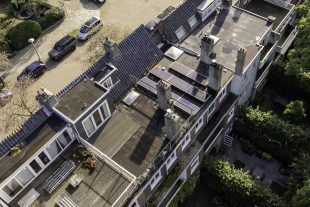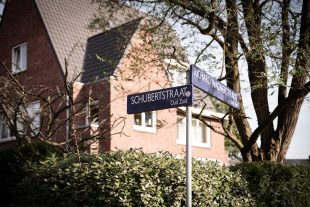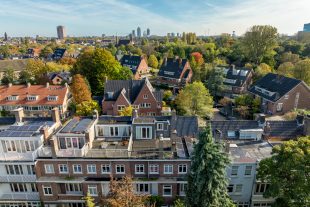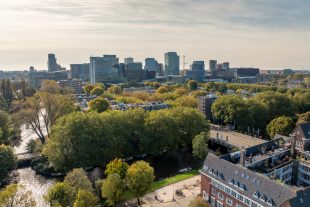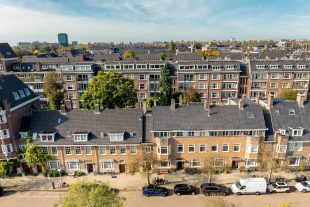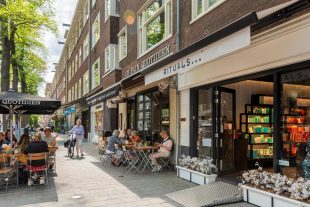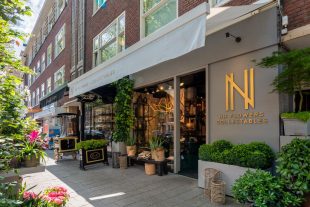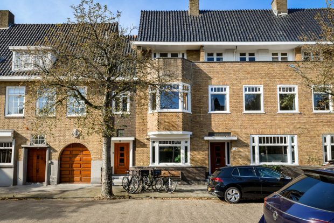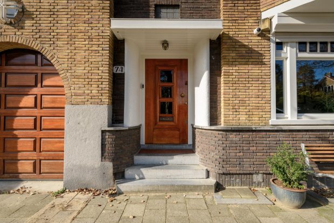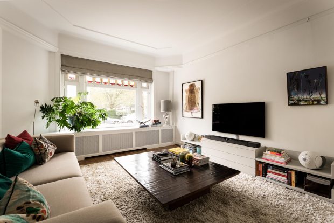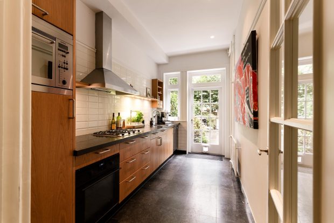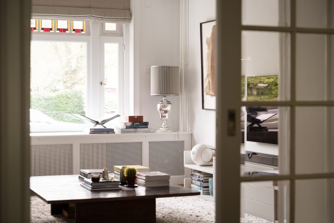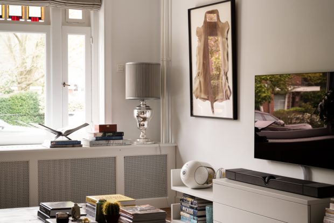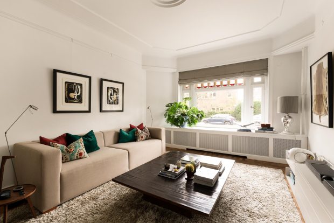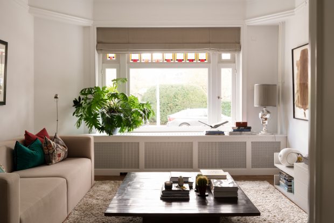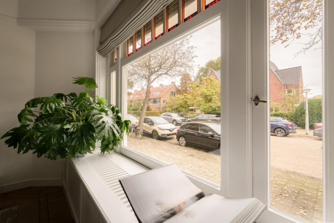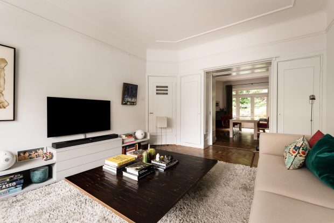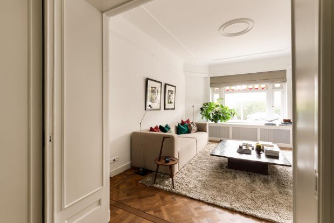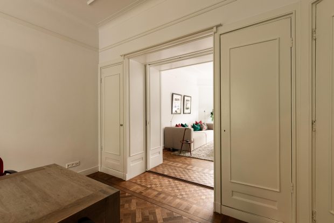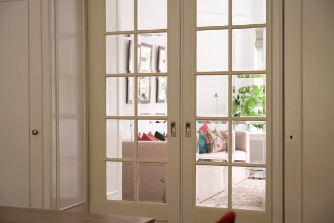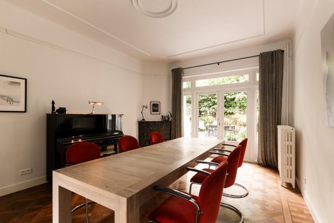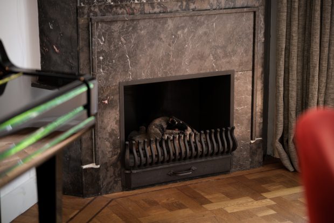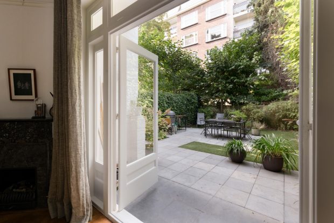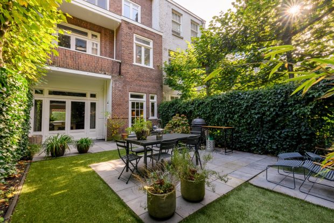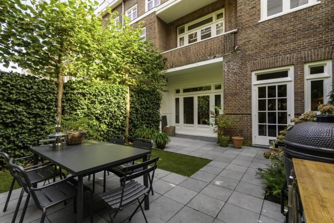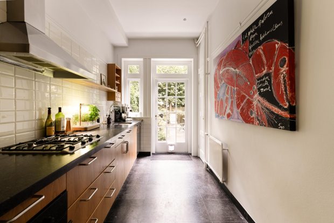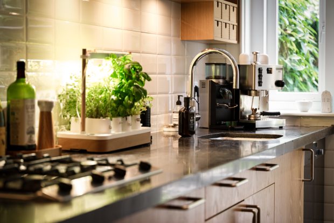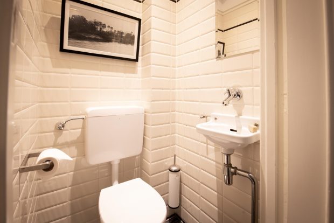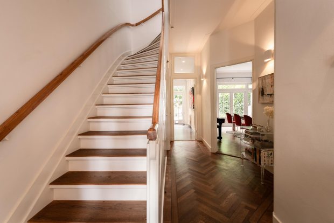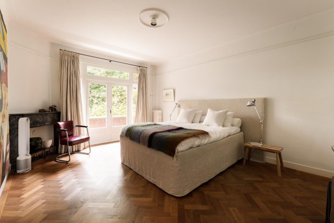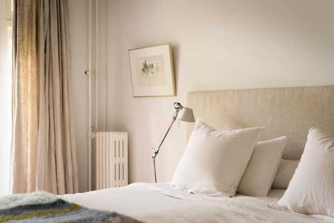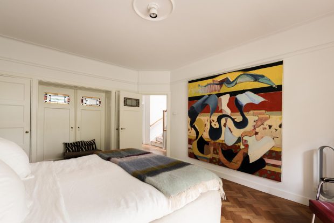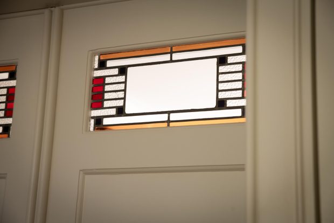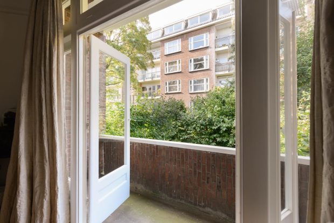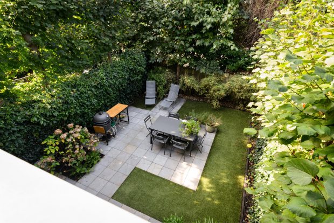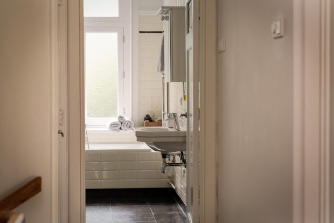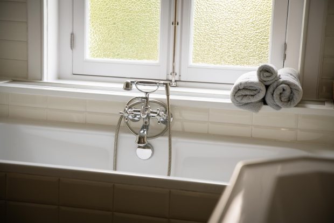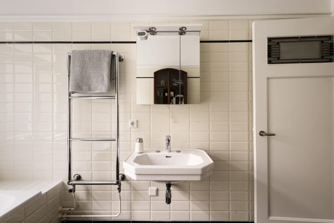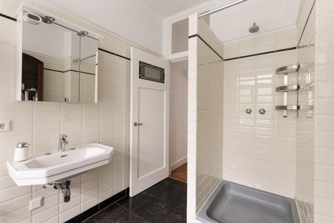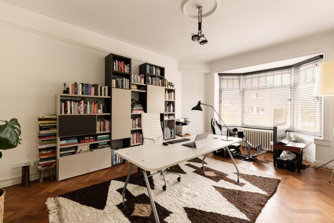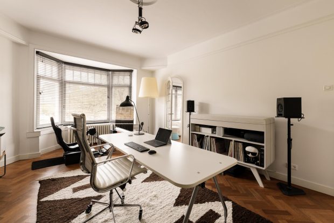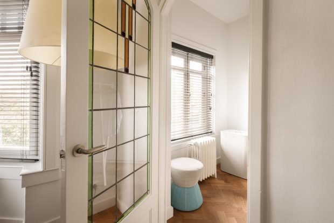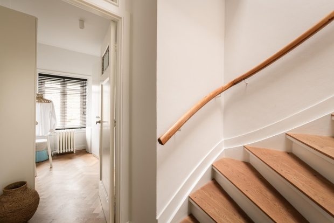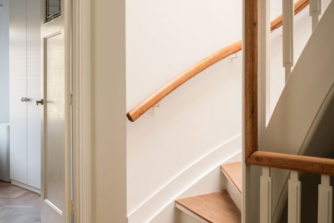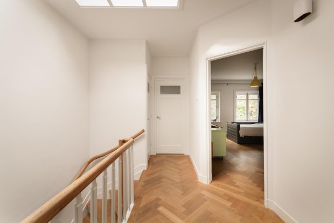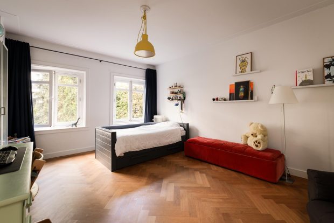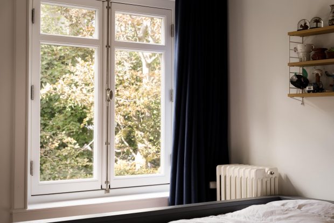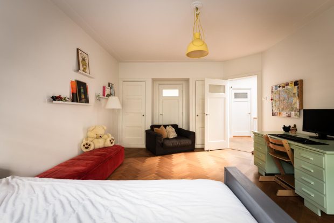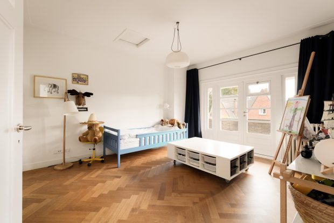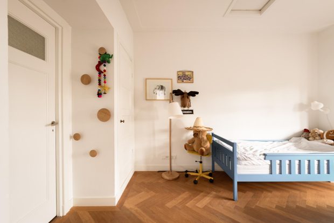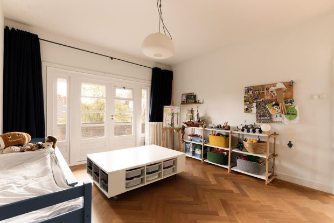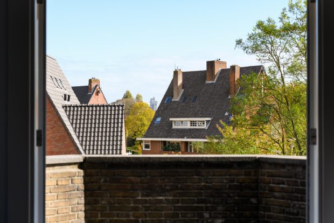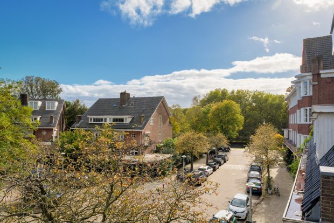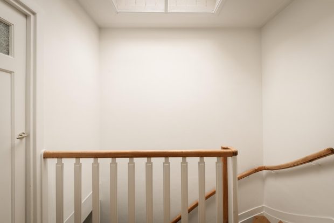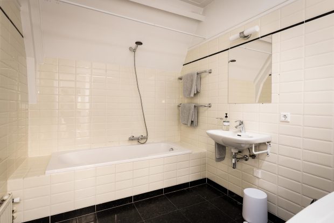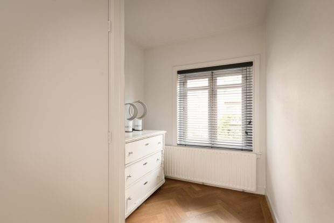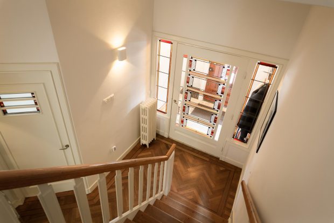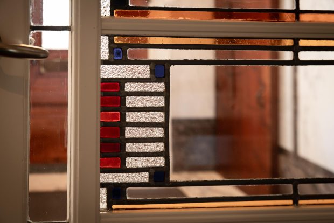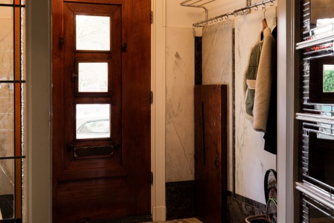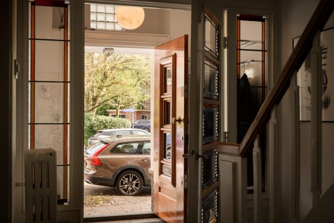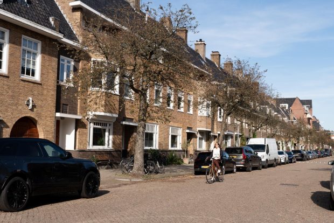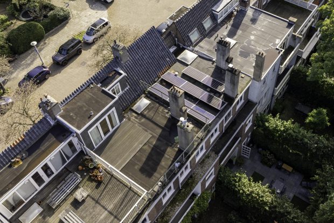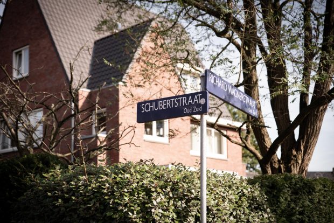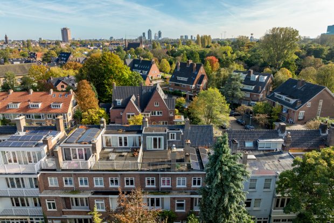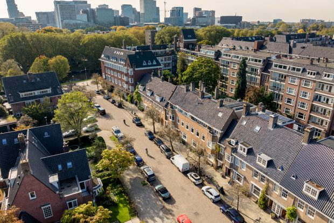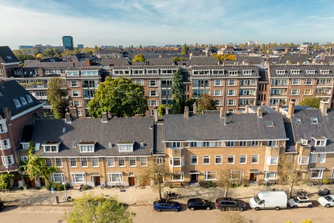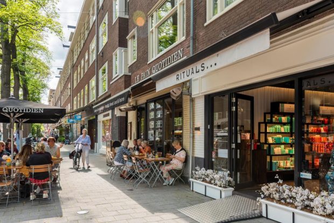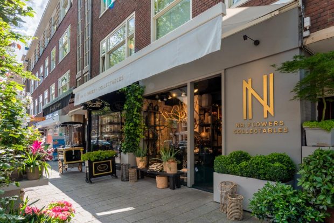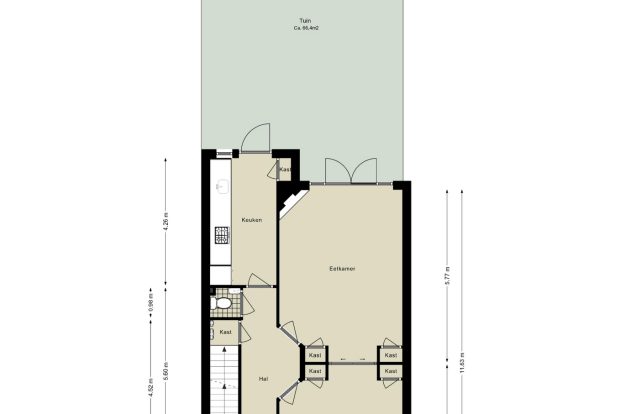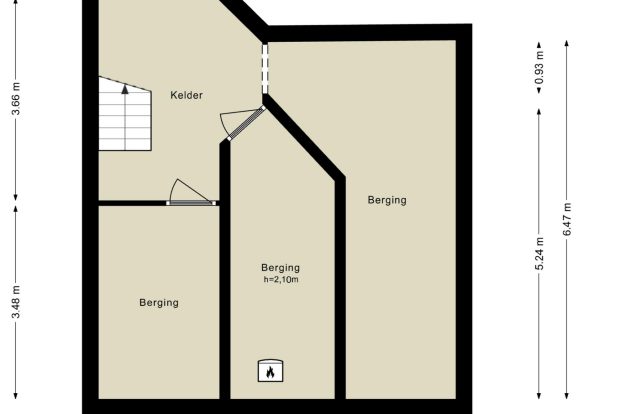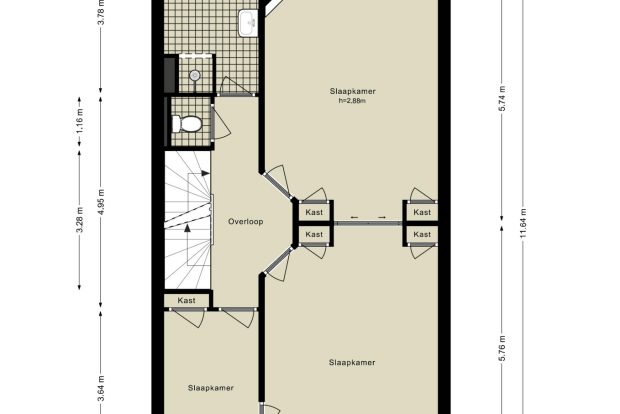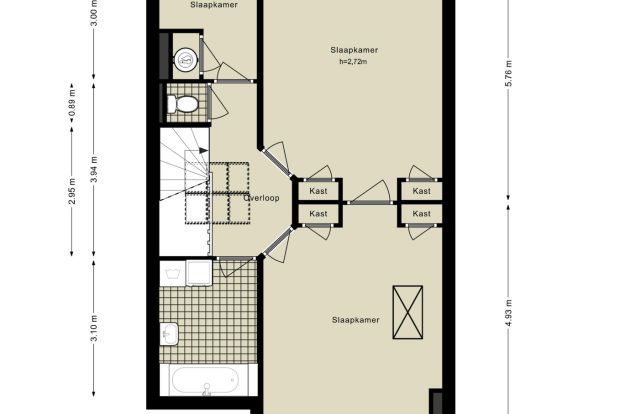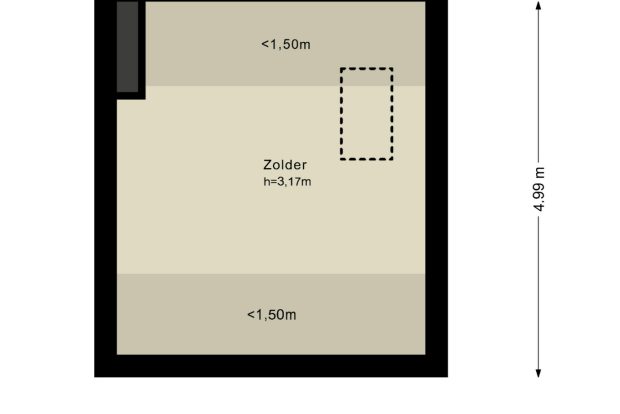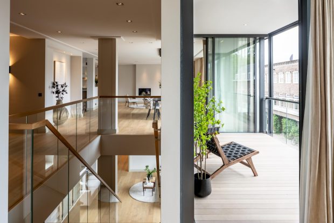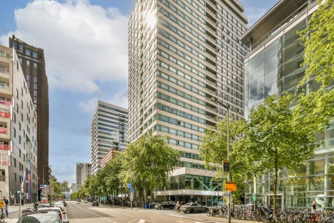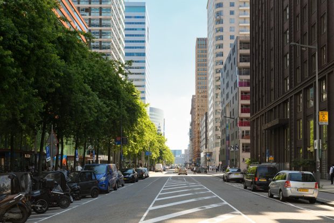Schubertstraat 74
OBJECT
KEY KENMERKEN
BESCHRIJVING
Locatie: Schubertstraat 74, Amsterdam Zuid
Type: Stijlvol jaren ’30 herenhuis
EEUWIGDURENDE AFGEKOCHTE ERFPACHT
GOEDE UITBREIDINGSPOTENTIE
Kenmerken:
– Combinerende klassieke charme met moderne luxe;
– Totale woonoppervlakte 276 m² (inclusief kelderruimte);
– Royale en fijne kamers;
– Beschermd stadsgezicht;
Ideaal voor:
– Gezinnen, familiehuis;
– Personen die ruimte, rust en comfort zoeken;
Omgeving:
– Gelegen in het hart van Amsterdam Zuid;
– Zeer gewilde woonbuurt;
– Omringd door groen, tegen Beatrixpark aan;
– Dichtbij winkels van de Beethovenstraat;
– Nabij culturele hotspots;
Interieur:
– Licht en ruimtelijk;
– Zes royale (slaap)kamers;
– Twee badkamers;
– Zonnige tuin van 60 m², gelegen op het westen;
– Authentieke details;
– Veel bergruimte dankzij kelder, zolder/vliering en inpandige kasten;
Sfeer:
– Luxe en warm;
– Uitnodigend;
– Perfect voor het creëren van een verfijnde levensstijl;
Extra’s:
– Eeuwigdurende afgekochte erfpacht waardoor er geen canonbetalingen of herzieningen meer zijn conform de Algemene Bepalingen van 2016 van de gemeente Amsterdam;
– Mogelijkheid om begane grond uit te breiden;
– Mogelijkheid om zolder bij de woning te betrekken uit te bouwen met nog eens 30 m² woonruimte;
Parkeermogelijkheden:
– Voldoende parkeermogelijkheden op openbaar terrein;
– 2 Bewonersvergunningen mogelijk;
Vraagprijs:
– € 3.195.000,– kosten koper (inclusief de eeuwigdurend afgekochte erfpacht);
Oplevering:
– In overleg, vanaf mei 2025.
INDELING
Begane grond:
Bij binnenkomst aan de Schubertstraat 74 betreed je de woning via de karakteristieke voordeur, waar klassieke materialen zoals hout en marmer direct de authentieke uitstraling benadrukken. De verhoogde entree geeft de woning een statige indruk, geheel in lijn met de jaren dertig-gevel. De erker boven het raam voegt een speels accent toe, wat bijdraagt aan de charmante uitstraling. In de hal met marmeren vloer word je verwelkomd door de glas-in-lood tussendeur die leidt naar een royale hal. De tijdloze charme wordt versterkt door de eikenhouten visgraat vloer, die doorloopt over de gehele begane grond wat meteen een warme en stijlvolle sfeer creëert.
Vanuit de hal is er toegang tot de keuken, de woonkamer, de ruime kelder en het brede trappenhuis, dat leidt naar de bovenverdiepingen. Rechtdoor vanuit de hal bevindt zich de moderne keuken, voorzien van inbouwapparatuur, zoals een oven, combi -magnetron en gaskookplaat met roestvrijstalen afzuigkap voor optimaal kookgemak. Authentieke ramen en de openslaande deur naar de tuin laten overvloedig natuurlijk licht binnen en creëren een directe verbinding met buiten.
Aan de rechterzijde ligt de sfeervolle woonkamer, klassiek ingedeeld als een kamer-en-suite. Deze tijdloze indeling, typerend voor deze karakteristieke woningen, verdeelt de ruimte in twee vertrekken die worden gescheiden door elegante paneeldeuren. De schuifdeuren bieden flexibiliteit om de kamers naar wens te openen voor een ruimtelijk effect of te sluiten voor meer privacy. Authentieke details versterken de warme sfeer in de living, zoals de prachtige raampartij met glas-in-lood, de haard met marmeren schouw, nisjes, de radiatorombouw, geïntegreerde opbergruimte en sierlijke, ornamentele plafonds.
De achterkamer, met openslaande deuren naar de tuin, is ideaal als eetkamer en profiteert van een mooie lichtinval en een directe verbinding met de buitenruimte. Dit is een heerlijke setting voor gezellige diners met familie en vrienden, waarbij binnen en buiten naadloos in elkaar overlopen. Inpandige kasten op deze verdieping zorgen voor efficiënte opbergruimte en houden de kamers netjes.
Tuin:
De goed onderhouden tuin van ruim 60 m² is een unieke eigenschap van deze woning. Met een ruime, onderhoudsvriendelijke indeling en een combinatie van betegelde terrassen en gazon, vormt deze buitenruimte een ware oase van rust in het hart van de stad. Omringd door weelderige planten en bomen biedt de tuin veel privacy en een intieme sfeer, perfect voor lange zomeravonden met vrienden of familie.
Kelder:
De kelder biedt volop opbergruimte en is ideaal voor het bewaren van alles wat bijdraagt aan een comfortabel leven. In de kelder is het mogelijk om extra licht binnen te laten door de twee koekoeks te openen. Deze lichtschachten zorgen voor een natuurlijke lichtinval, waardoor de kelder optimaal gebruikt kan worden, ideaal voor het creëren van bijvoorbeeld een extra werkruimte.
1e Verdieping:
Via het karakteristieke trappenhuis bereik je de eerste verdieping met drie slaapkamers, een aparte wc en een luxe moderne badkamer met ligbad. De lichte kamer aan de voorzijde, voorzien van een erker, is ideaal als masterbedroom of zoals nu in gebruik als riante kantoorkamer. De kamer aan de achterzijde heeft openslaande deuren naar een balkon op het westen, perfect voor een boek in de middagzon. De slaapkamers worden gescheiden door stijlvolle glas-in-lood-en-suite deuren, wat diverse inrichtingsopties biedt voor de interieur liefhebber. De derde, kleinere kamer kan naar wens als inloopkast, hobbykamer of thuiskantoor dienen.
2e Verdieping:
De tweede verdieping biedt wederom twee grote (slaap-)kamers, verbonden door een en-suite deur, een tweede ruime badkamer met ligbad, wastafel, wasmachine-aansluiting, een aparte wc en een kleinere kamer. Dankzij het daklicht boven het trappenhuis is deze verdieping heerlijk licht. Aan de voorzijde bevindt zich een balkon op het oosten, en een luik leidt naar de zoldervliering, waar nog meer opbergruimte beschikbaar is.
Vliering:
Voor wie op zoek is naar nog meer ruimte, is op de foto’s van bovenaf zichtbaar welke opbouwmogelijkheden de zolderverdieping nog geeft, zie hiervoor ook de plattegrond van het buurhuis met de potentie voor nog eens circa 30 m².
Deze informatie is met zorg samengesteld door Eefje Voogd Makelaardij b.v. We kunnen echter niet aansprakelijk gesteld worden voor eventuele onvolledigheden of fouten. De Meetinstructie, die is gebaseerd op NEN2580, geeft een duidelijke manier om de gebruiksoppervlakte te meten. Het kan zijn dat meetresultaten verschillen, waardoor de oppervlakte anders kan zijn dan bij vergelijkbare objecten. Je kunt geen rechten ontlenen aan de verschillen tussen de opgegeven en de werkelijke grootte. Voor een nauwkeurige maatvoering raden aan om zelf te (laten) meten.
Lees meer Lees minderLOCATIE
- Provincie
- NOORD - HOLLAND
- Plaats
- AMSTERDAM
- Adres
- Schubertstraat 74
- Postcode
- 1077 GX
KENMERKEN
INDELING
- Aantal kamers
- 10
- Aantal slaapkamers
- 6
- Aantal badkamers
- 2
- Voorzieningen
- Rolluiken, Dakraam, Zonnepanelen
GEÏNTERESSEERD IN DIT OBJECT?
PLAN EEN BEZICHTIGING IN
CONTACTPERSOON



